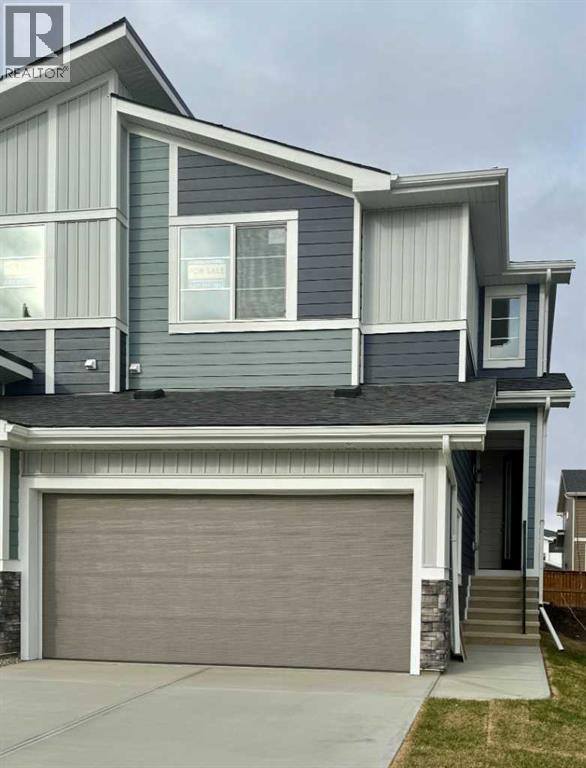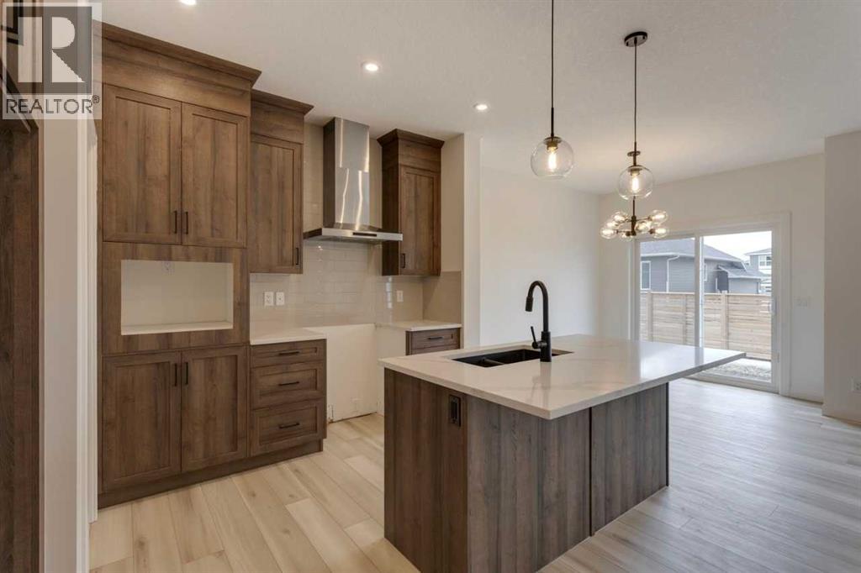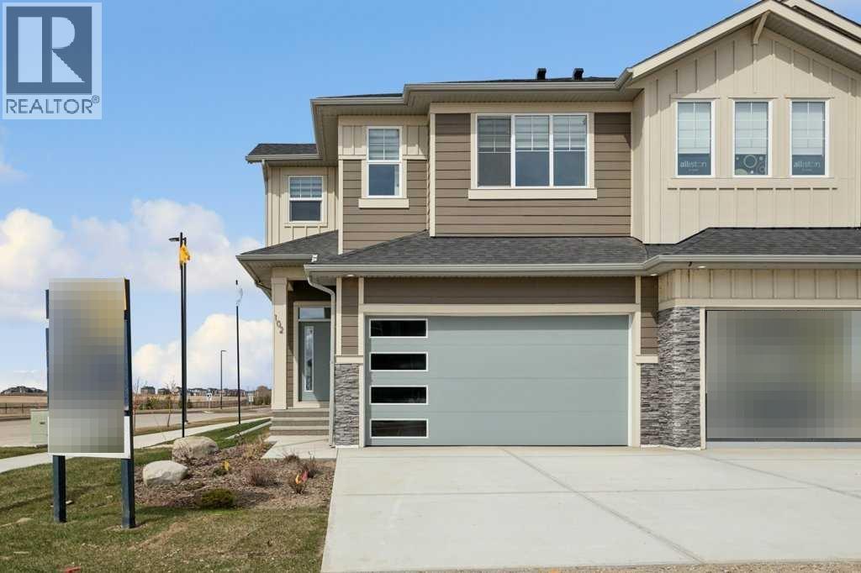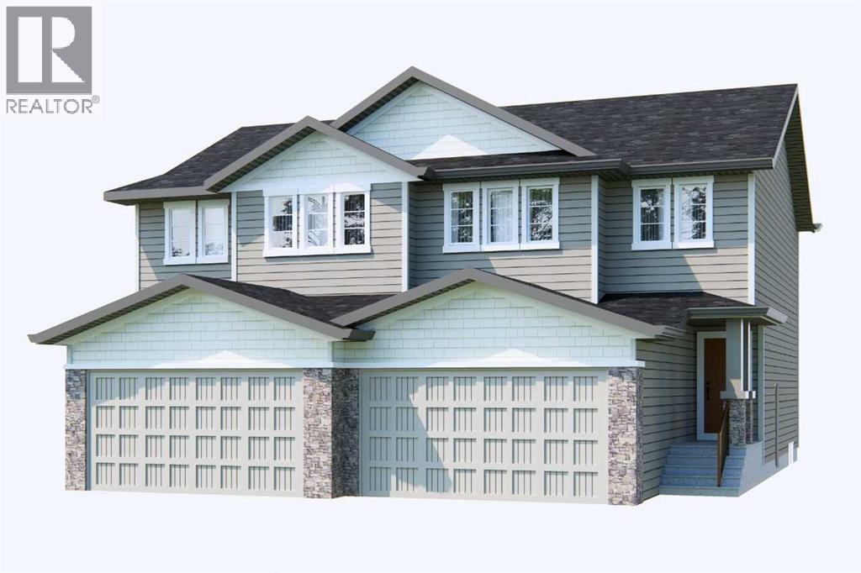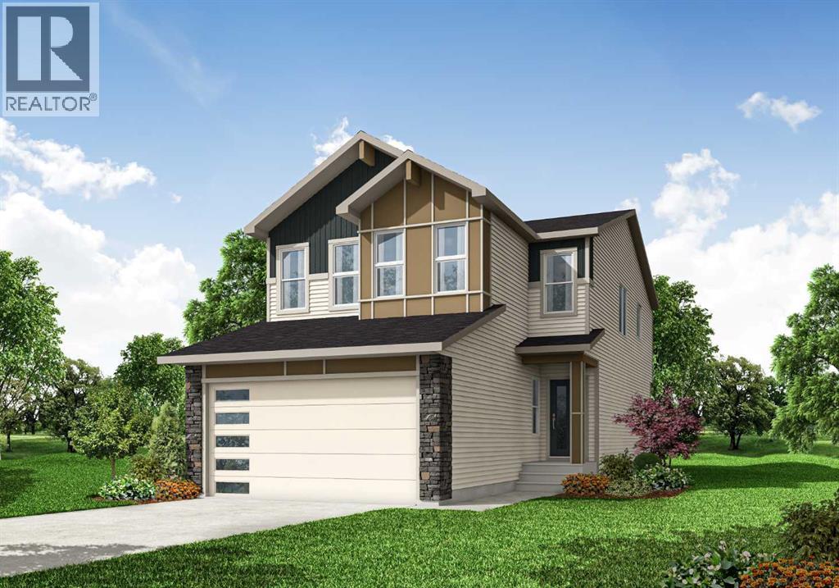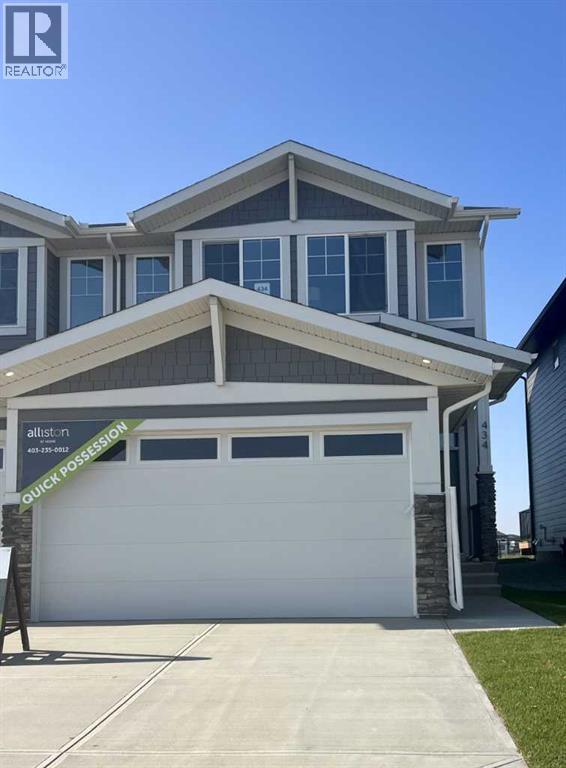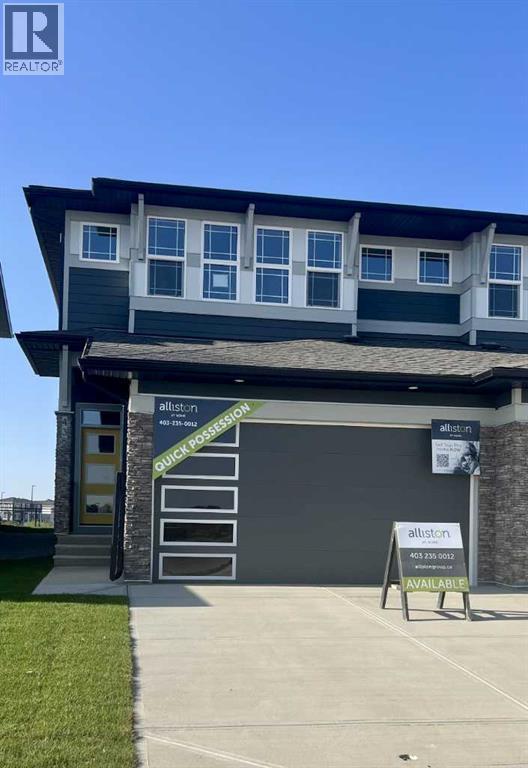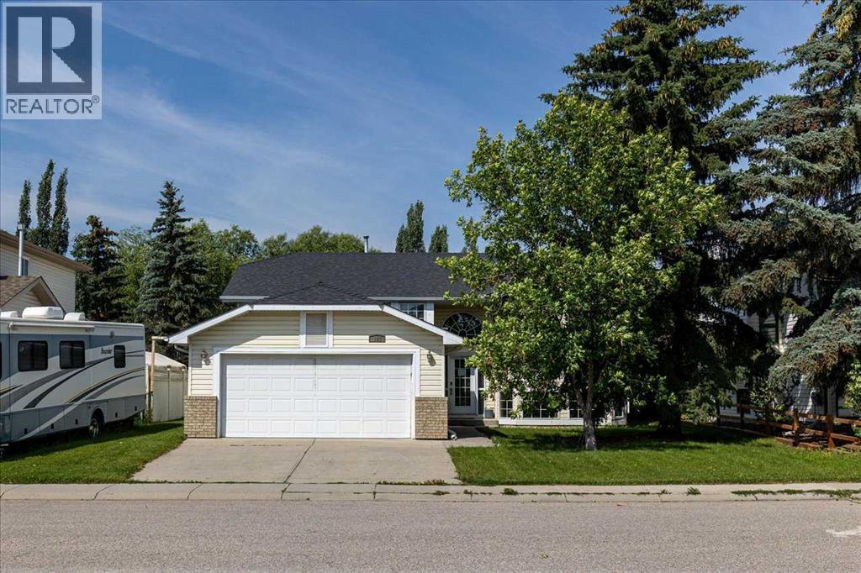Free account required
Unlock the full potential of your property search with a free account! Here's what you'll gain immediate access to:
- Exclusive Access to Every Listing
- Personalized Search Experience
- Favorite Properties at Your Fingertips
- Stay Ahead with Email Alerts
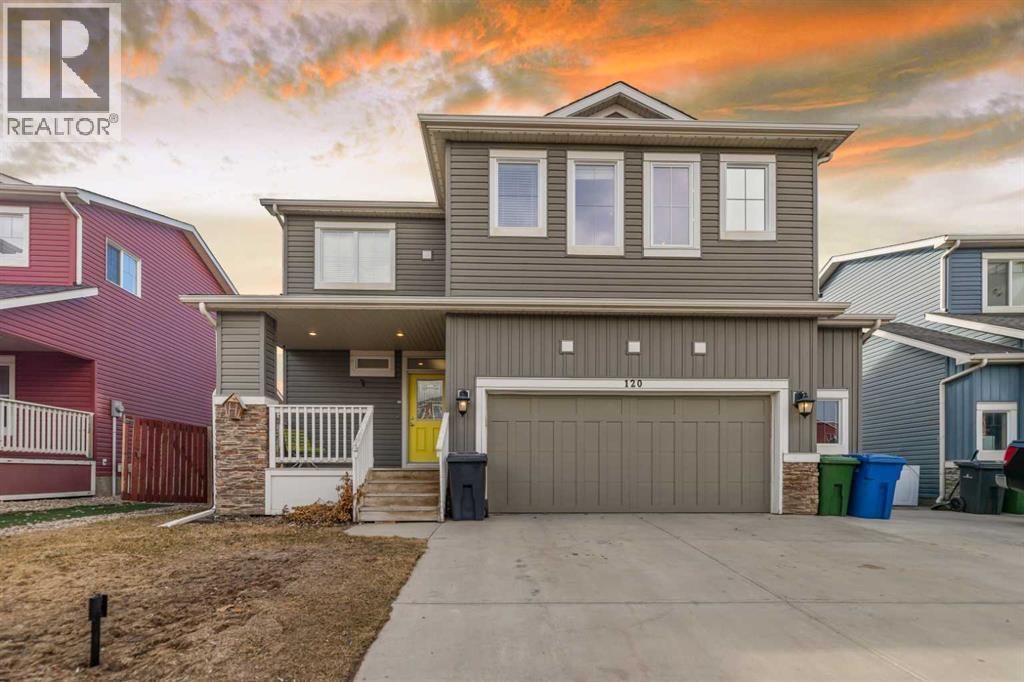
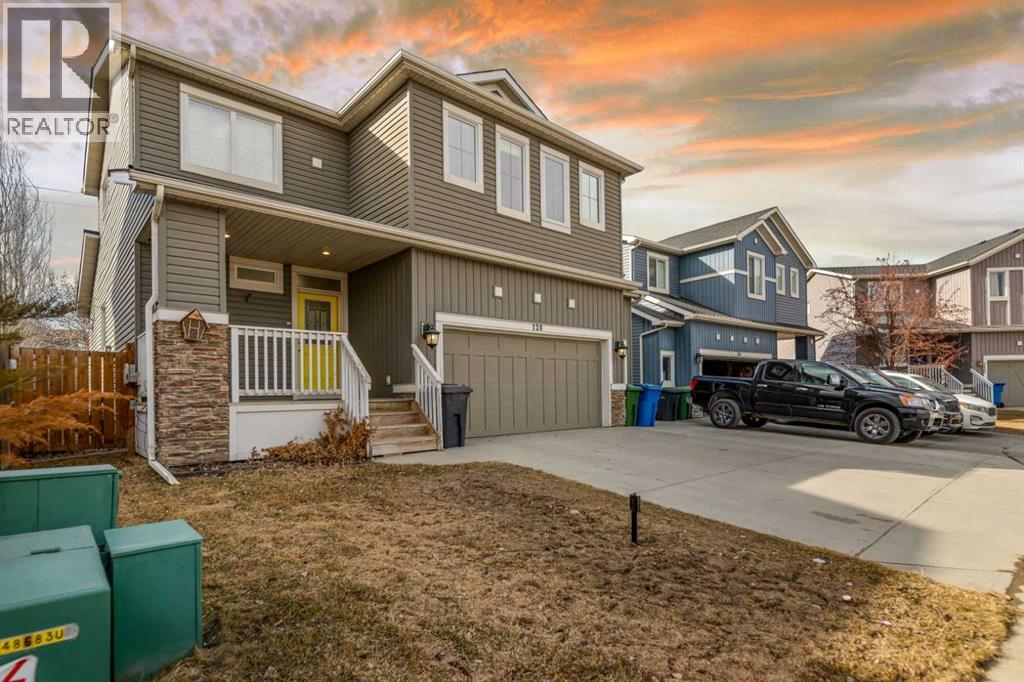
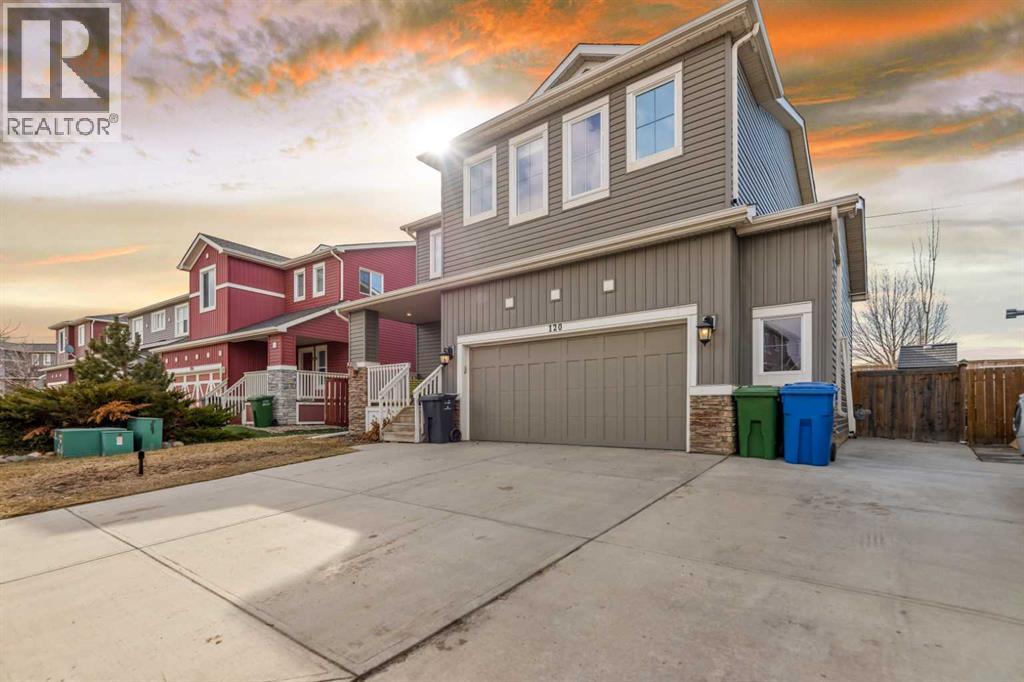
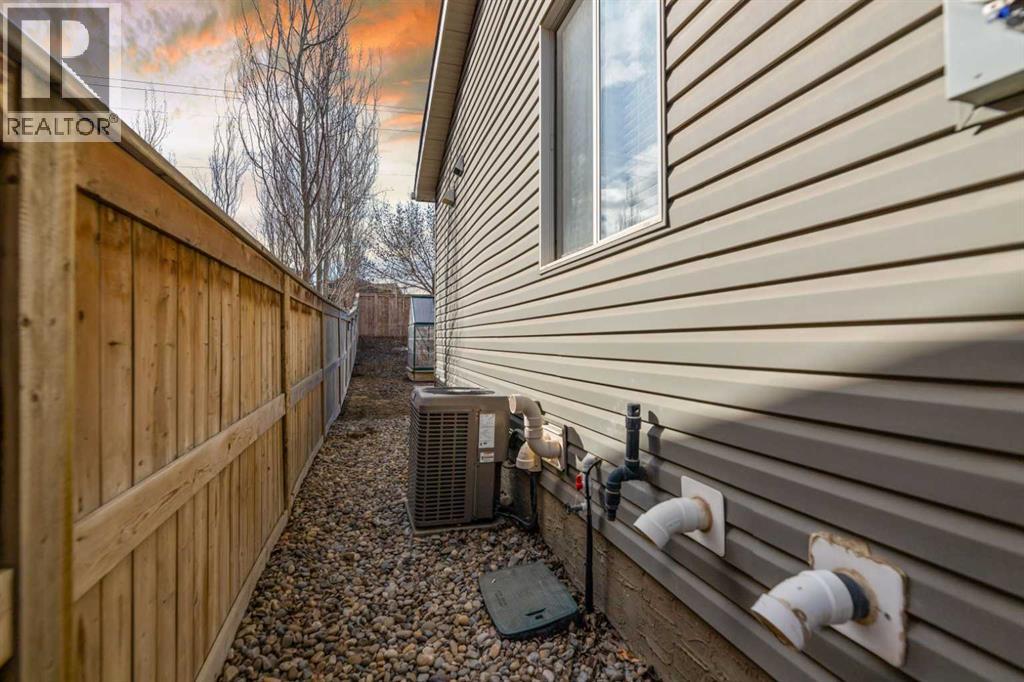
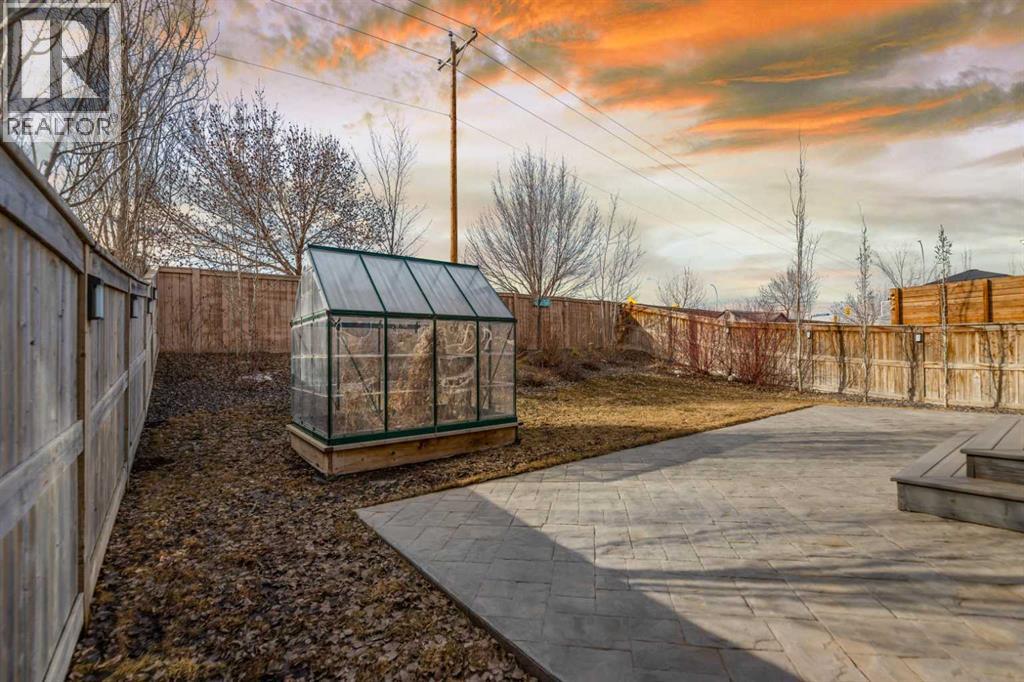
$670,000
120 West Creek Green
Chestermere, Alberta, Alberta, T1X0B4
MLS® Number: A2243970
Property description
Welcome to Your Dream Family Home!Tucked away in a peaceful cul-de-sac and just a short walk from three schools, scenic parks, playgrounds, and recreational amenities—including the community pathway system and the popular Bike Park—this beautifully upgraded two-story home exudes pride of ownership. With over 2,550 sq. ft. of thoughtfully developed living space, this 4-bedroom, 3.5-bath home is a perfect blend of functionality, style, and comfort for modern family living. Key Features:-Curb Appeal & Everyday ConvenienceCharming covered front porch—the perfect place to enjoy your morning coffee.Quiet street location ideal for families. Main Floor HighlightsBright and open-concept layout with 9 ft. ceilings and large windows that flood the space with natural light.Contemporary kitchen featuring:-Quartz countertopsStainless steel appliancesCustom soft-close cabinetry with elegant hardwareBuilt-in pantry and beautiful bay windowDirect access to the backyard through a patio doorSpacious dining and living areas with horizontal shiplap accent wall and cozy gas fireplace with mantleDedicated laundry room off the garage entrancePrivate den/office space for working from homeDurable and stylish vinyl flooring throughout main and upper floors.Upper-Level RetreatCozy bonus room ideal for family movie nights or play spaceTwo generous secondary bedrooms and a 4-piece bathroomElegant primary suite with walk-in closet and 3-piece ensuite Finished BasementAdditional bedroom for guests or teensSpacious recreation area, wired for sound and complete with wet barLuxurious 4-piece bathroom with heated flooring. Outdoor OasisSunny, west-facing backyard with:Professional landscapingUnderground sprinkler systemStamped concrete patio and retractable awning for shade and comfortFunctional greenhouse with integrated irrigationHeated double attached garage with hot/cold water plumbing Additional PerksCentral air conditioning for year-r ound comfortGemstone exterior lighting for stunning nighttime curb appealImmaculately maintained and move-in ready!This home checks every box—prime location, luxurious upgrades, and unbeatable lifestyle features. Don’t miss the opportunity to make it yours. Check out the 3D tour today!
Building information
Type
*****
Appliances
*****
Basement Development
*****
Basement Type
*****
Constructed Date
*****
Construction Material
*****
Construction Style Attachment
*****
Cooling Type
*****
Exterior Finish
*****
Fireplace Present
*****
FireplaceTotal
*****
Flooring Type
*****
Foundation Type
*****
Half Bath Total
*****
Heating Type
*****
Size Interior
*****
Stories Total
*****
Total Finished Area
*****
Land information
Amenities
*****
Fence Type
*****
Landscape Features
*****
Size Depth
*****
Size Frontage
*****
Size Irregular
*****
Size Total
*****
Rooms
Main level
Office
*****
Living room
*****
Laundry room
*****
Kitchen
*****
Dining room
*****
2pc Bathroom
*****
Basement
Storage
*****
Furnace
*****
Recreational, Games room
*****
Bedroom
*****
4pc Bathroom
*****
Second level
Family room
*****
Primary Bedroom
*****
Bedroom
*****
Bedroom
*****
4pc Bathroom
*****
3pc Bathroom
*****
Courtesy of URBAN-REALTY.ca
Book a Showing for this property
Please note that filling out this form you'll be registered and your phone number without the +1 part will be used as a password.
