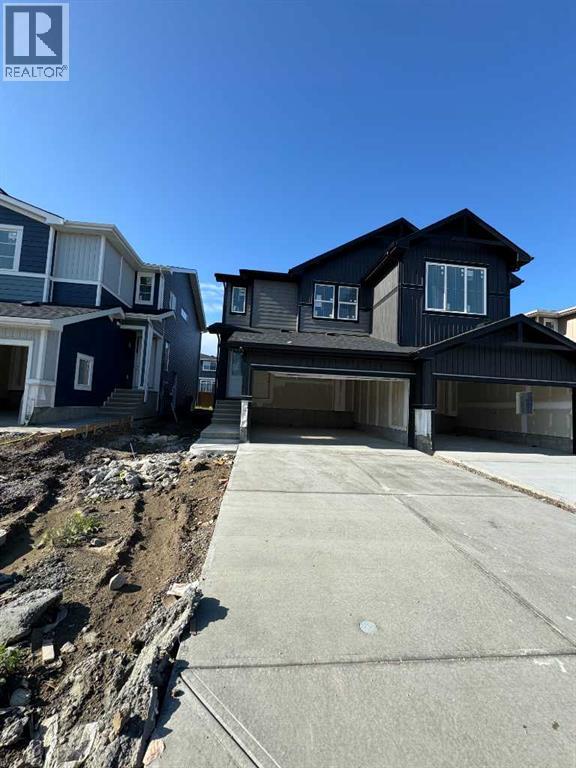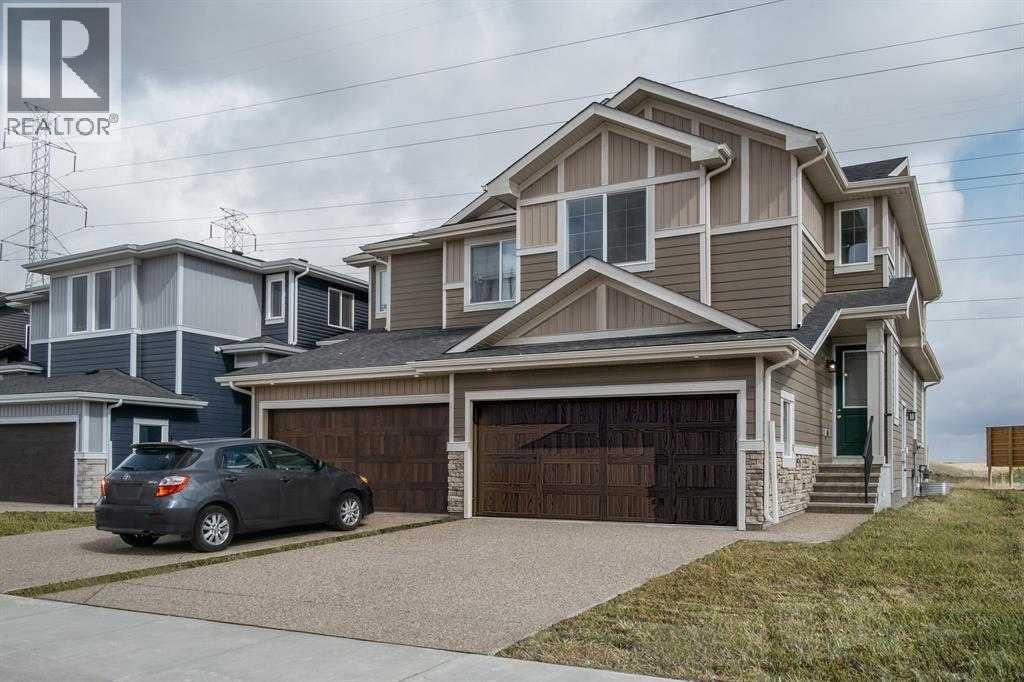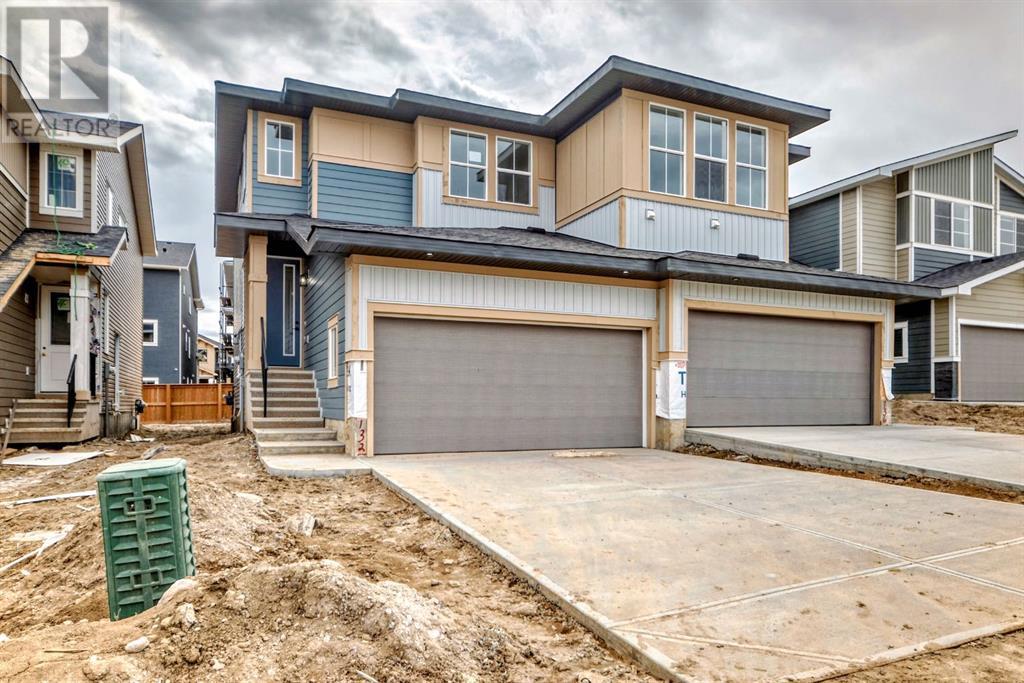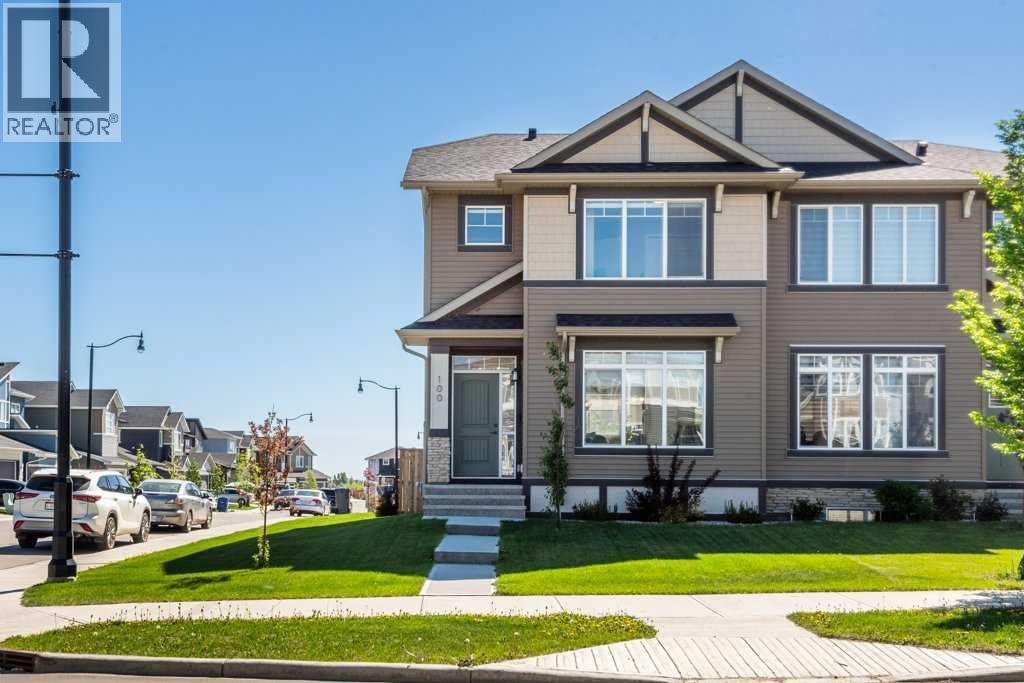Free account required
Unlock the full potential of your property search with a free account! Here's what you'll gain immediate access to:
- Exclusive Access to Every Listing
- Personalized Search Experience
- Favorite Properties at Your Fingertips
- Stay Ahead with Email Alerts




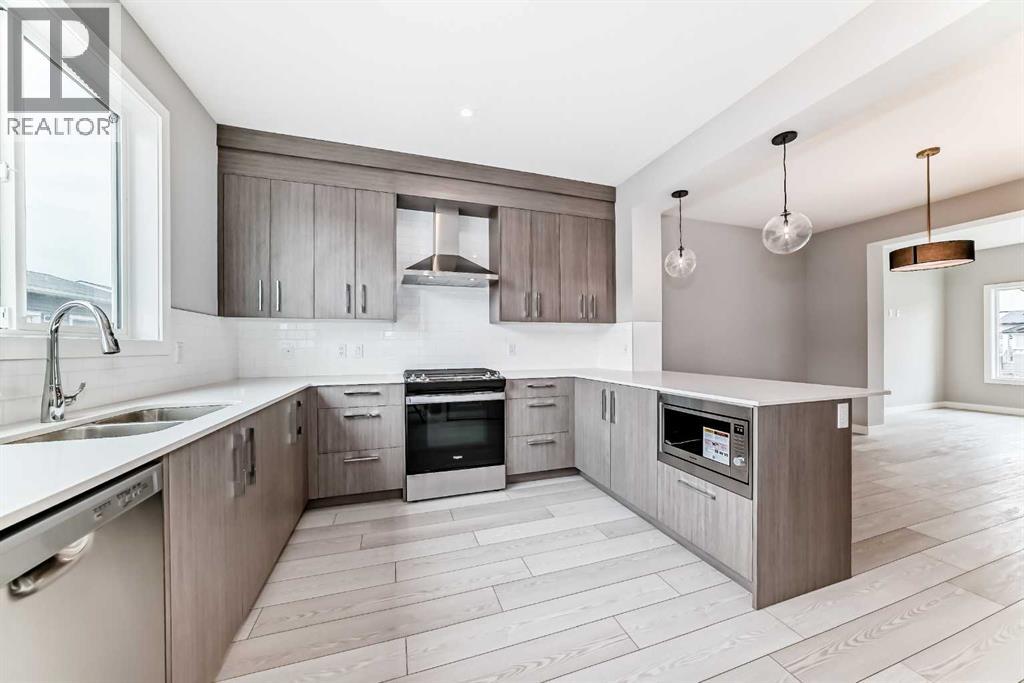
$559,900
548 Chelsea Gardens
Chestermere, Alberta, Alberta, T1X2V5
MLS® Number: A2237326
Property description
***DOUBLE CAR GARAGE INCLUDED***This is your chance to own a beautifully designed, BRAND NEW construction home in CHELSEA, CHESTERMERE!!!The BRAND NEW HOME boasts 3 BEDROOMS, 2.5 BATHROOMS, SEPARATE ENTRANCE TO THE BASEMENT and DOUBLE CAR GARAGE. As you enter, you'll be greeted with 9'Ft ceiling open floor plan that seamlessly connects, the LIVING ROOM perfect for family gatherings, DINING AREA, FULLY UPGRADED KITHCHEN and a HALF WASHROOM. Inside the home is packed with premium finishes, including QUARTZ COUNTERTOPS and KNOCKDOWN CEILINGS throughout, creating a stylish and modern feel from the moment you walk in. The kitchen is chef's delight with CHIMNEY HOOD FAN PACKAGE, QUARTZ COUNTERTOP, upgraded STAINLESS STEEL APPLIANCES, having KITCHEN CABINETS UPTO THE CEILING with an ample space and a SEPARATE PANTRY. Upstairs you will find PRIMARY BEDROOM with its own WALK- IN CLOSET and 3PC ENSUITE with STANDING SHOWER with tiles up to the ceiling, two other BEDROOMS and a common 4PC BATHROOM. The conveniently located hallway laundry adds a practical touch. The common bathroom offers an inviting soaking tub and quartz countertop. The unfinished BASEMENT has SEPARATE SIDE ENTRANCE offers an endless possibilities to develop it for your personal leisure or to rent it . The FRONT YARD IS FULLY LANDSCAPED and the backyard has ample of space for your creative landscaping ideas and also has a BBQ GAS LINE connection to enjoy the bbq with your beloved family. The DETACHED DOUBLE CAR GARAGE has a easy access from paved back alley. With a new home warranty in place and located near an array of amenities, this is the perfect combination of style, comfort and convenience. It's about being part of a vibrant, family friendly community. With a greenspace, tranquil wetlands, parks and future plans for a school and recreational facilities, there's something for everyone.
Building information
Type
*****
Appliances
*****
Basement Development
*****
Basement Features
*****
Basement Type
*****
Constructed Date
*****
Construction Style Attachment
*****
Cooling Type
*****
Exterior Finish
*****
Flooring Type
*****
Foundation Type
*****
Half Bath Total
*****
Heating Type
*****
Size Interior
*****
Stories Total
*****
Total Finished Area
*****
Land information
Amenities
*****
Fence Type
*****
Size Depth
*****
Size Frontage
*****
Size Irregular
*****
Size Total
*****
Rooms
Upper Level
Other
*****
3pc Bathroom
*****
Primary Bedroom
*****
Laundry room
*****
4pc Bathroom
*****
Bedroom
*****
Bedroom
*****
Main level
2pc Bathroom
*****
Other
*****
Kitchen
*****
Living room
*****
Other
*****
Courtesy of Royal LePage METRO
Book a Showing for this property
Please note that filling out this form you'll be registered and your phone number without the +1 part will be used as a password.

