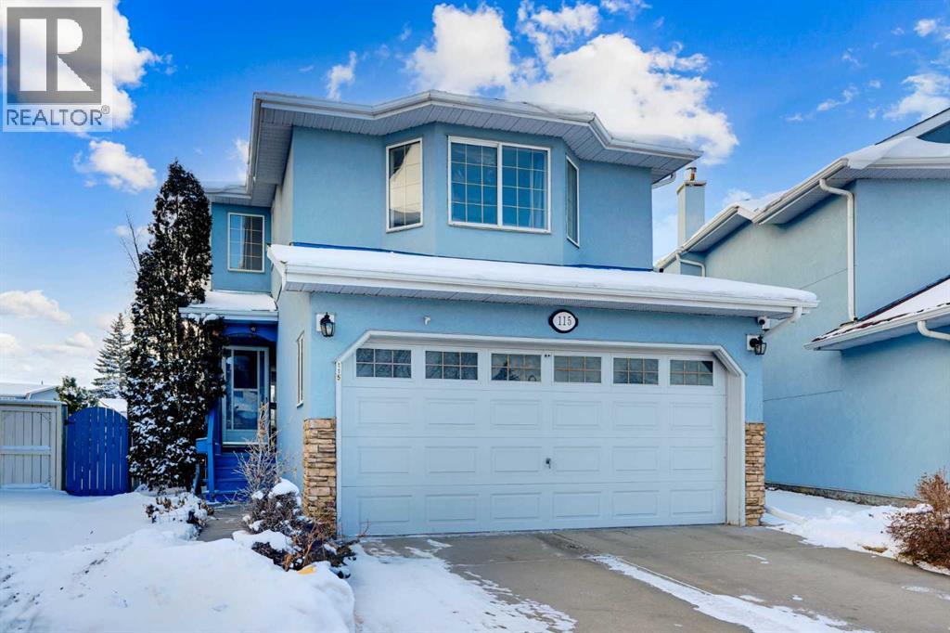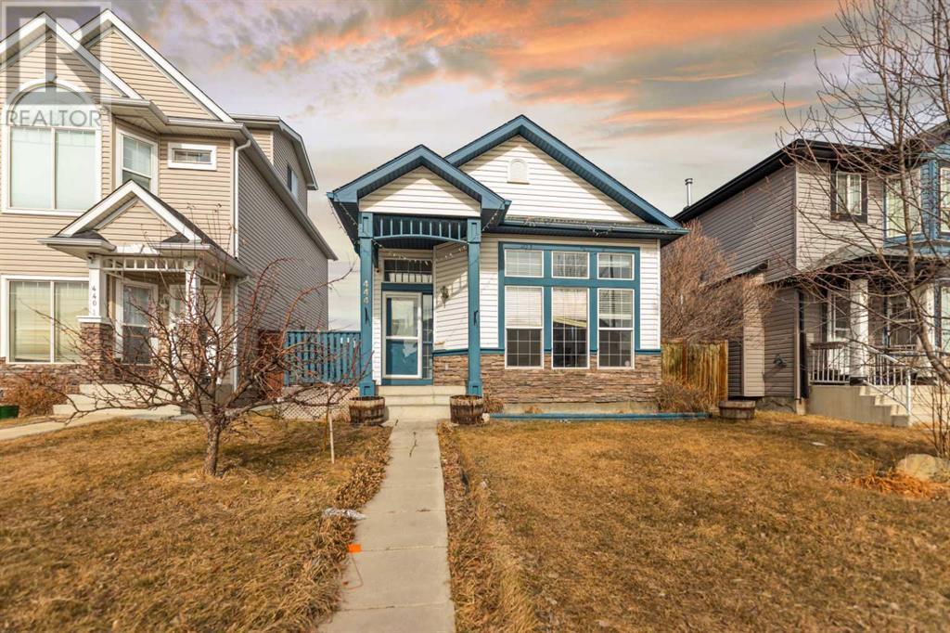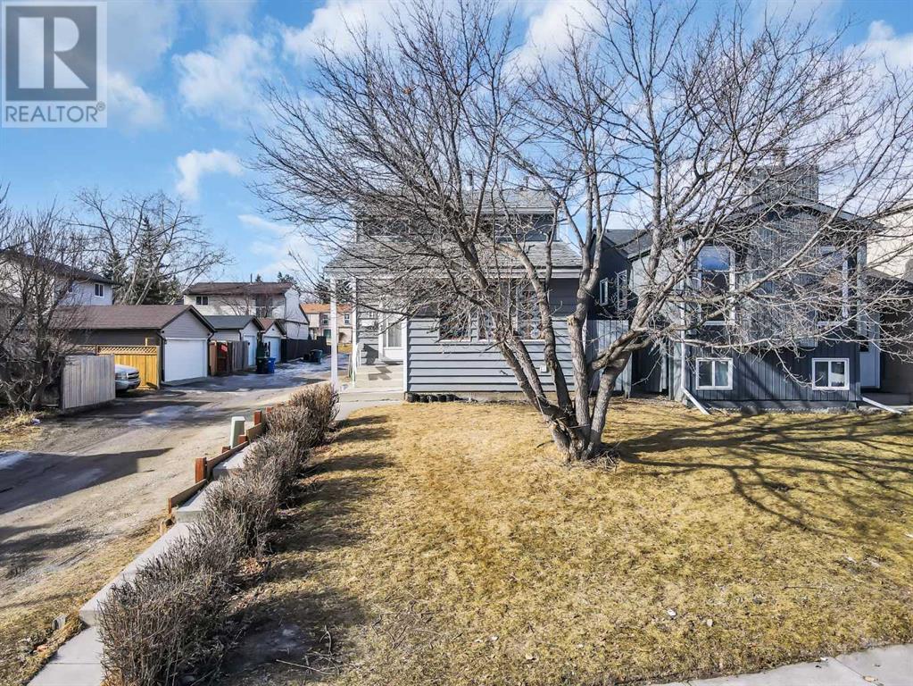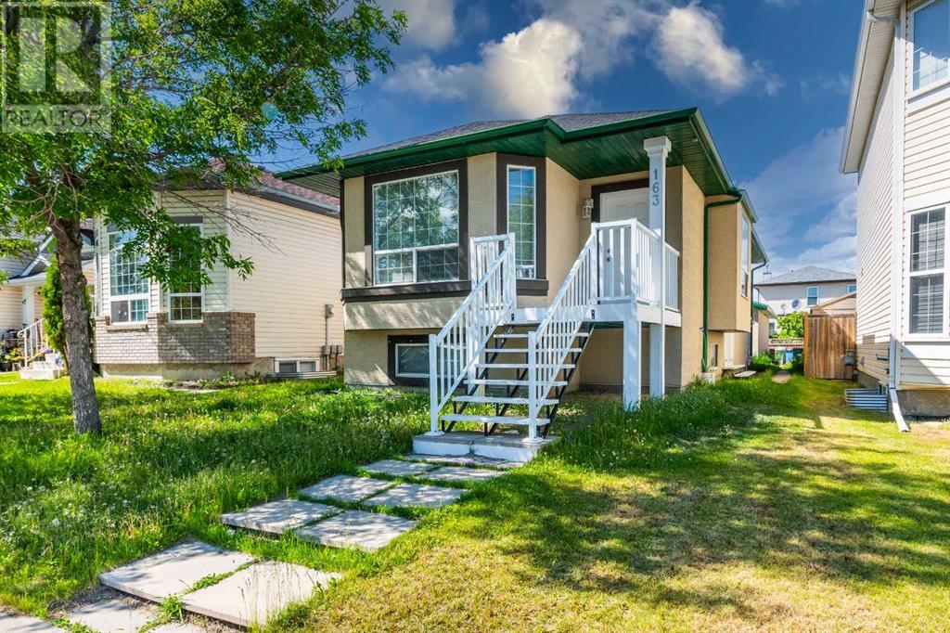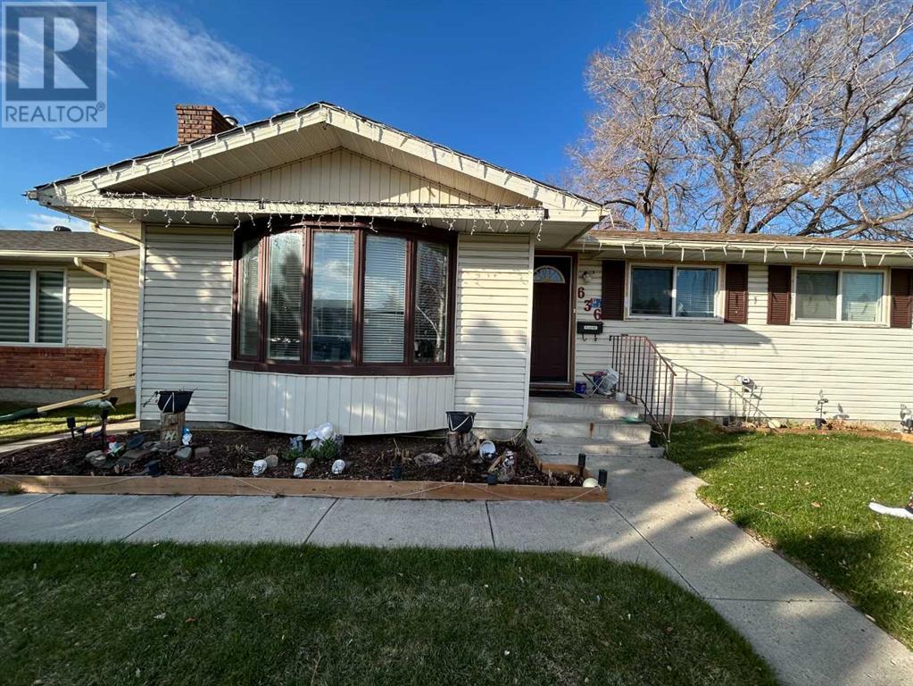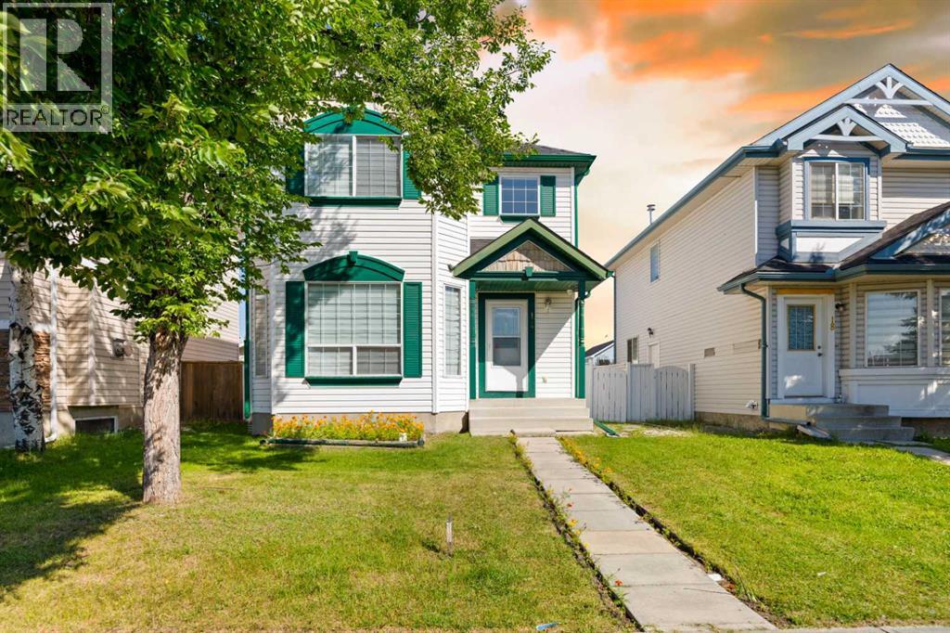Free account required
Unlock the full potential of your property search with a free account! Here's what you'll gain immediate access to:
- Exclusive Access to Every Listing
- Personalized Search Experience
- Favorite Properties at Your Fingertips
- Stay Ahead with Email Alerts


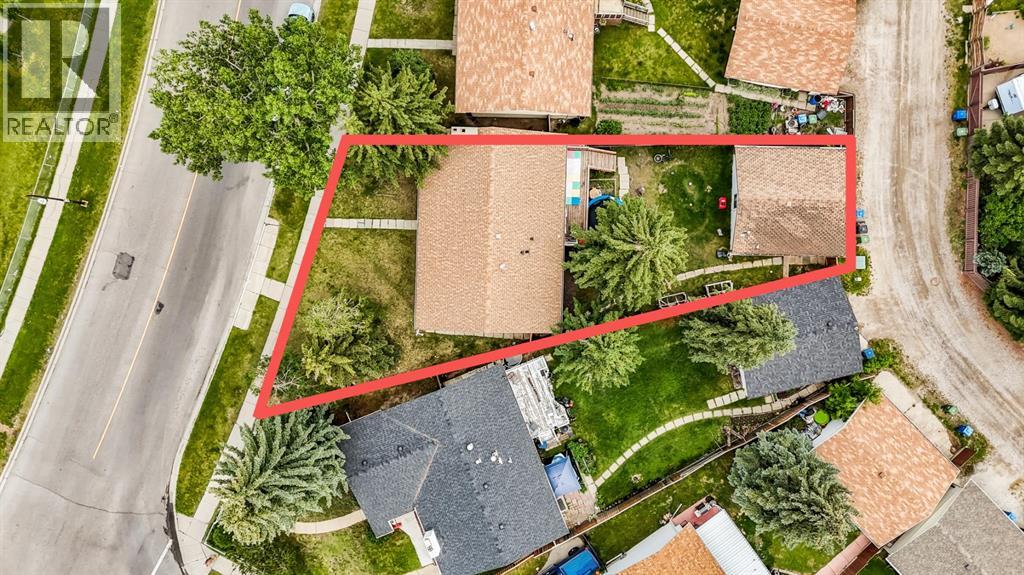
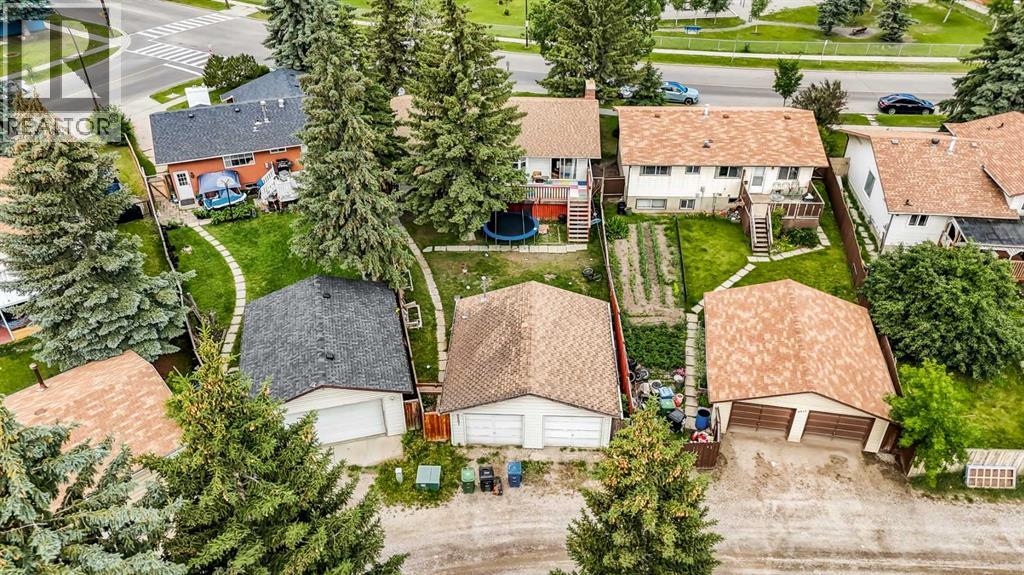
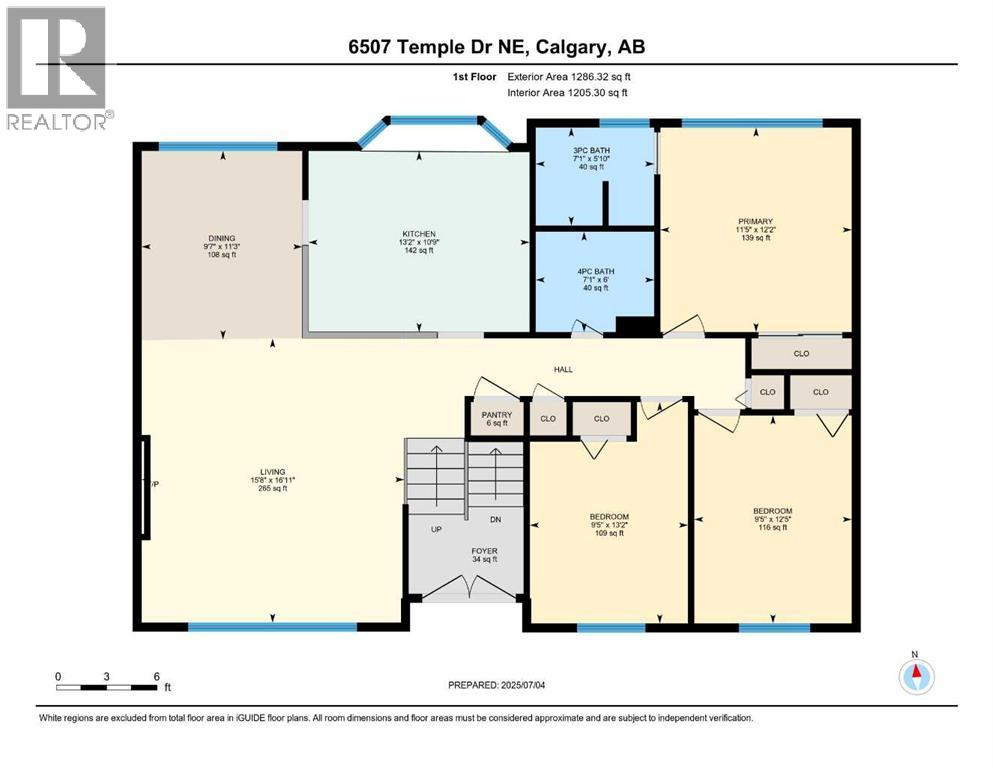
$639,900
6507 Temple Drive NE
Calgary, Alberta, Alberta, T1Y4R4
MLS® Number: A2237452
Property description
INCOME-PRODUCING BI-LEVEL | ILLEGAL BASEMENT SUITE WITH SEPARATE ENTRANCE | OVERSIZED HEATED GARAGE | POTENTIAL FOR 6 BEDROOMS**** Welcome to this beautifully updated bi-level home in Temple, offering a total of 2,361 sq.ft. of finished living space on an impressive 6,813 sq.ft. lot. With NEWER VINYL WINDOWS THROUGHOUT and RECENT INTERIOR RENOVATIONS giving the home a clean, modern feel, this is a great opportunity in a family-friendly location. Perfectly positioned across the street from two schools and a playground, and just steps to public transit, this home blends convenience, comfort, and value in a tree-lined neighbourhood.*** * The MAIN FLOOR OFFERS 1,286 SQ.FT. of open concept living with a bright and welcoming layout. The spacious living room features a vaulted ceiling, wood-burning fireplace, and a stylish PANELED ACCENT WALL. The adjoining dining area opens onto the back deck through patio doors, making it perfect for indoor-outdoor entertaining. The refreshed kitchen includes HIGH-GLOSS WHITE CABINETRY, a window overlooking the backyard, and a practical breakfast bar offering extra prep and seating space. There are THREE BEDROOMS ON THE MAIN FLOOR, including a GENEROUS PRIMARY BEDROOM WITH ITS OWN PRIVATE ENSUITE with shower. Two additional bedrooms, a full family bathroom, plenty of storage closets, and a large front foyer with double entry doors complete the main level. This level features MODERN VINYL PLANK FLOORING THROUGHOUT THE MAIN LIVING SPACES, with carpet in the bedrooms for added comfort.**** The fully finished illegal basement suite offers great flexibility for multi-generational living or for future legal suite potential (subject to required development approval). It has a separate entrance and offers 1075 sq.ft. of living space. With a newly installed kitchen with modern cabinetry, black hardware, and quartz countertop, along with a dining area and a laundry area with a stacked washer and dryer. A spacious family room boasts two large windows and a fireplace. The two bedrooms have been configured into one large bedroom which could be reconfigured into back into 2 with the reinstallation of a wall and door. And in fact the basement is large enough that a third bedroom could be added in the living area, to make this a 6 bedroom property, adding potential value. A modern full bathroom with tiled tub surround completes this level.**** Outside, the large backyard provides ample space for kids, pets, or gardening. And the heated oversized detached double garage with two overhead doors offers plenty of space for vehicles, storage, or a workshop. This could add additional rental capability. **** Live in one unit and rent the other or maximize cash flow by adding a 6th bedroom for even greater income potential. Check out virtual tour and then book your showing today and find out why this could be a smart move for you!
Building information
Type
*****
Appliances
*****
Architectural Style
*****
Basement Development
*****
Basement Features
*****
Basement Type
*****
Constructed Date
*****
Construction Material
*****
Construction Style Attachment
*****
Cooling Type
*****
Fireplace Present
*****
FireplaceTotal
*****
Flooring Type
*****
Foundation Type
*****
Half Bath Total
*****
Heating Fuel
*****
Heating Type
*****
Size Interior
*****
Total Finished Area
*****
Land information
Amenities
*****
Fence Type
*****
Landscape Features
*****
Size Frontage
*****
Size Irregular
*****
Size Total
*****
Rooms
Main level
4pc Bathroom
*****
Bedroom
*****
Bedroom
*****
3pc Bathroom
*****
Primary Bedroom
*****
Dining room
*****
Kitchen
*****
Living room
*****
Basement
Furnace
*****
4pc Bathroom
*****
Bedroom
*****
Bedroom
*****
Dining room
*****
Kitchen
*****
Family room
*****
Courtesy of 2% Realty
Book a Showing for this property
Please note that filling out this form you'll be registered and your phone number without the +1 part will be used as a password.
