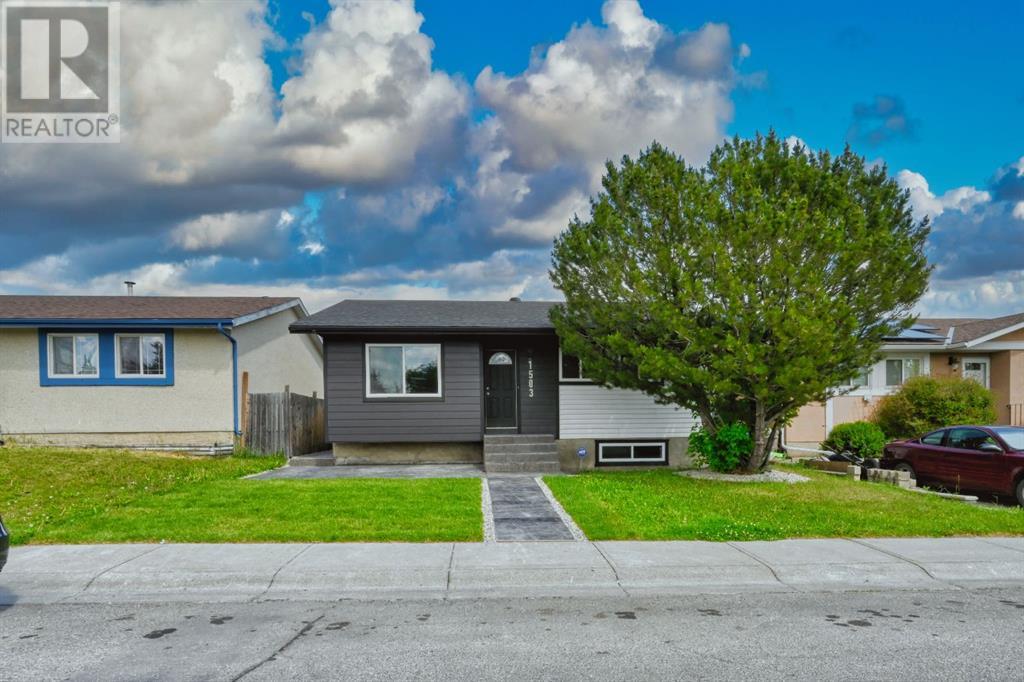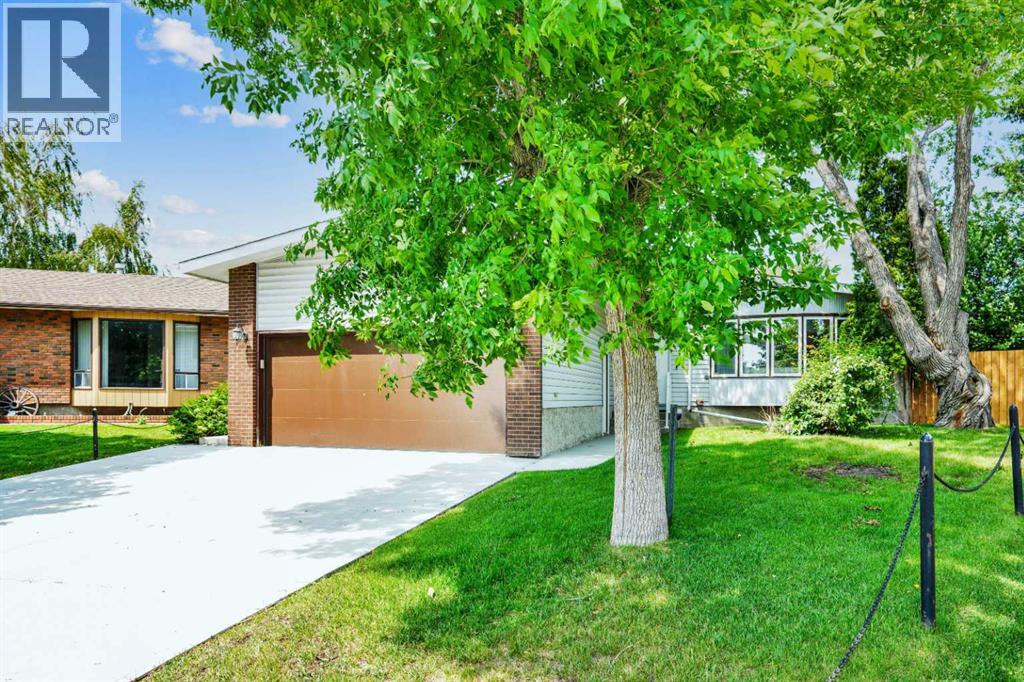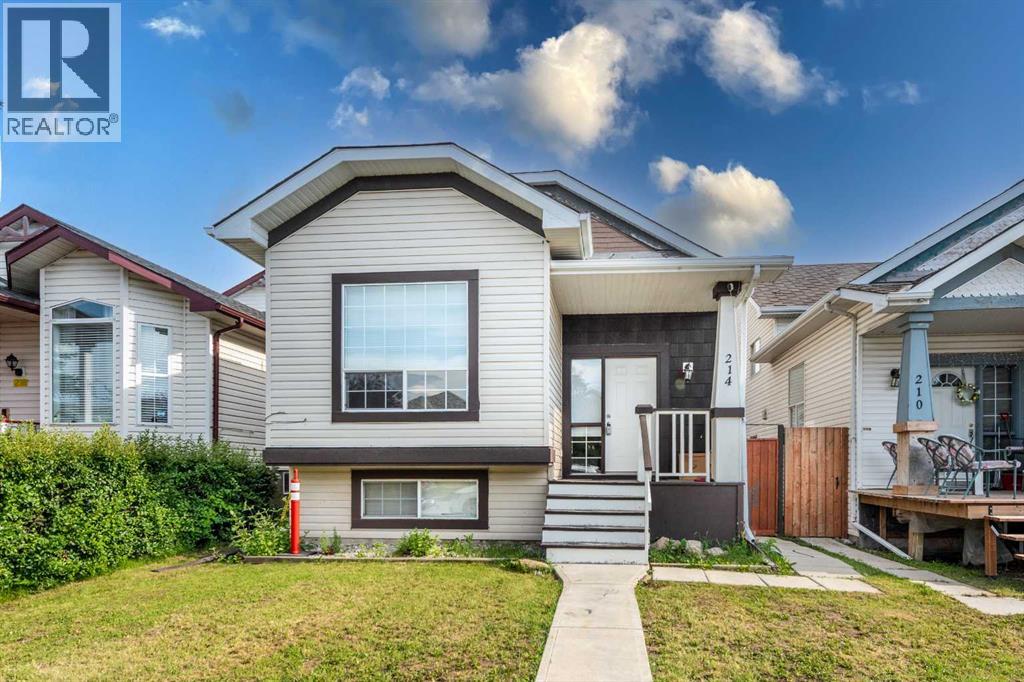Free account required
Unlock the full potential of your property search with a free account! Here's what you'll gain immediate access to:
- Exclusive Access to Every Listing
- Personalized Search Experience
- Favorite Properties at Your Fingertips
- Stay Ahead with Email Alerts


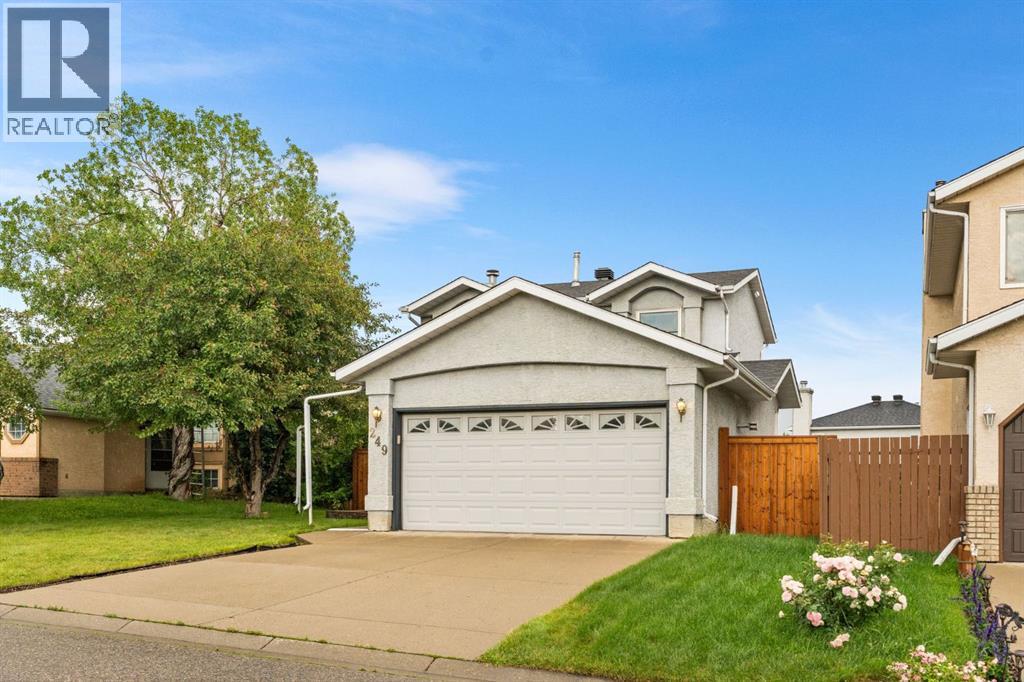

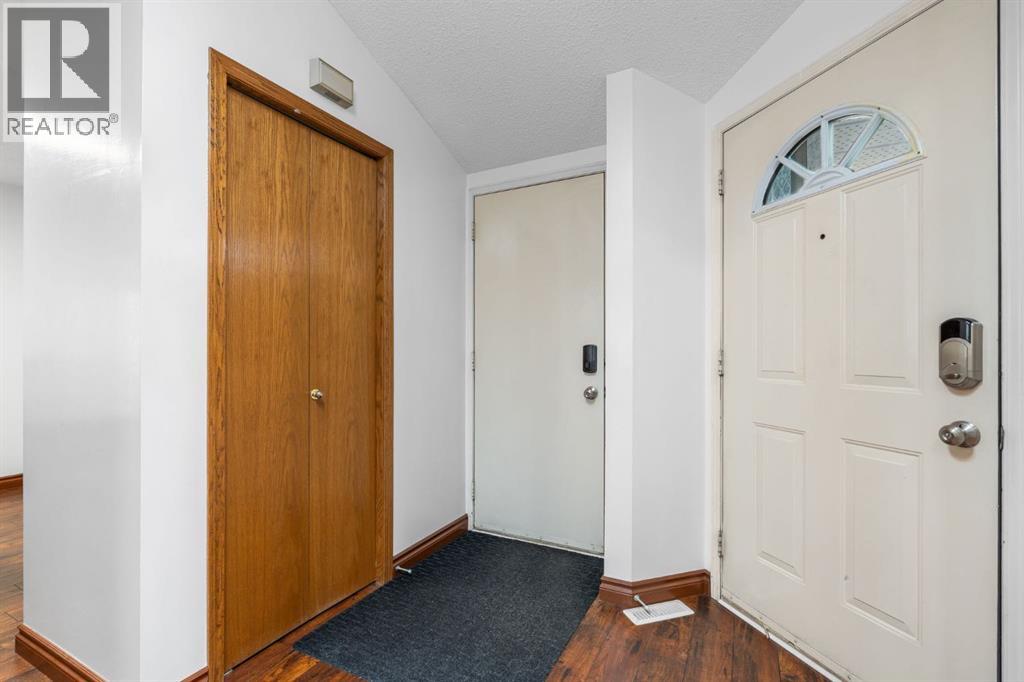
$640,000
249 Applewood Place SE
Calgary, Alberta, Alberta, T2A7M9
MLS® Number: A2237514
Property description
Welcome to 249 Applewood Place SE, a well-maintained and thoughtfully updated family home in the heart of Applewood Park. With over 2,500 sq ft of finished living space, this 4-bedroom, 3.5-bathroom home sits on a quiet cul-de-sac—ideal for families seeking space and convenience.The main floor offers a bright and practical layout with a living room, formal dining area, and a family room with a cozy fireplace. The updated kitchen features newer stainless steel appliances, plenty of counter space, and a breakfast nook overlooking the backyard. Main-floor laundry adds everyday functionality.Upstairs, the large primary bedroom includes dual closets and a refreshed 3-piece ensuite. Two additional bedrooms and a renovated 4-piece bathroom complete the upper level.The fully finished basement adds versatility with a spacious rec room, second family room, a fourth bedroom, 3-piece bathroom, and a flexible area perfect for a home office or gym.Notable updates include newer windows, roof, furnace, and hot water tank , and central A/C - providing year-round comfort and peace of mind.Outside, enjoy a large 18x24 deck and an expansive backyard—perfect for gatherings or quiet evenings.This move-in-ready home is close to parks, schools, Stoney Trail, and everyday amenities. Book your private showing today.
Building information
Type
*****
Appliances
*****
Basement Development
*****
Basement Type
*****
Constructed Date
*****
Construction Material
*****
Construction Style Attachment
*****
Cooling Type
*****
Exterior Finish
*****
Fireplace Present
*****
FireplaceTotal
*****
Flooring Type
*****
Foundation Type
*****
Half Bath Total
*****
Heating Type
*****
Size Interior
*****
Stories Total
*****
Total Finished Area
*****
Land information
Amenities
*****
Fence Type
*****
Landscape Features
*****
Size Depth
*****
Size Frontage
*****
Size Irregular
*****
Size Total
*****
Rooms
Upper Level
Primary Bedroom
*****
Bedroom
*****
Bedroom
*****
4pc Bathroom
*****
3pc Bathroom
*****
Main level
Living room
*****
Laundry room
*****
Kitchen
*****
Family room
*****
Dining room
*****
Breakfast
*****
2pc Bathroom
*****
Basement
Furnace
*****
Recreational, Games room
*****
Office
*****
Family room
*****
Bedroom
*****
3pc Bathroom
*****
Courtesy of Century 21 Bravo Realty
Book a Showing for this property
Please note that filling out this form you'll be registered and your phone number without the +1 part will be used as a password.



