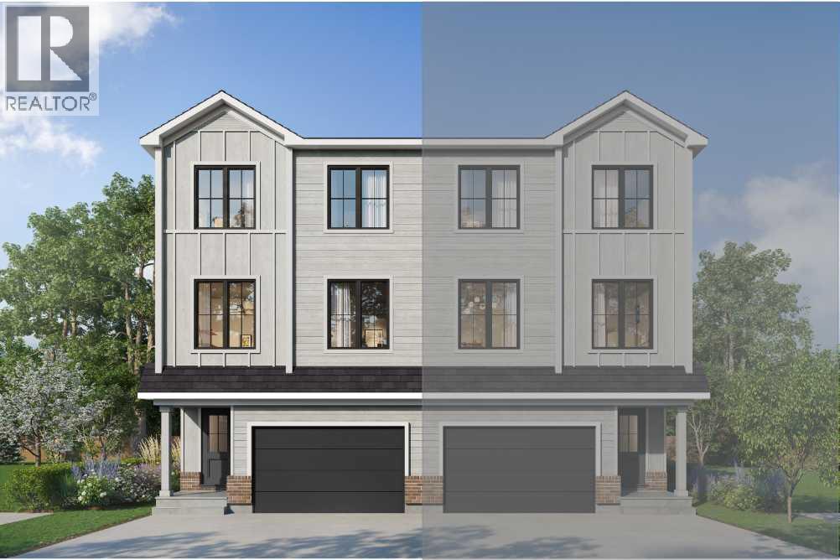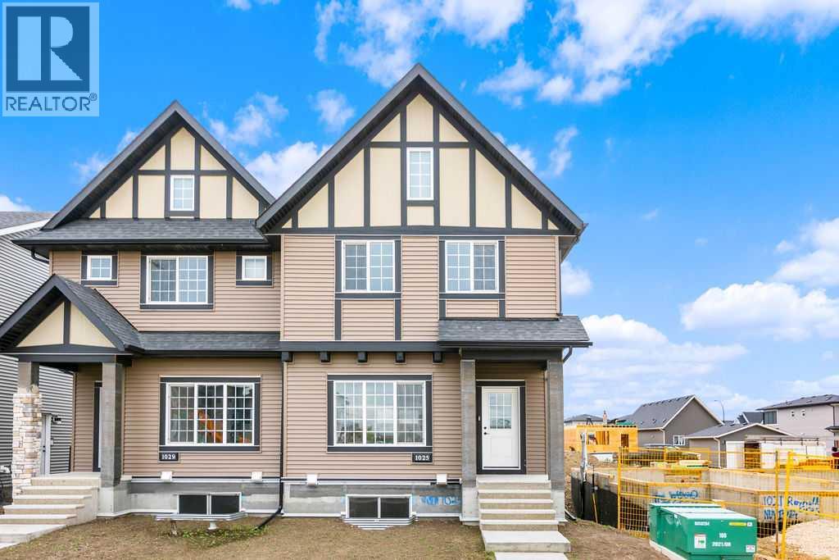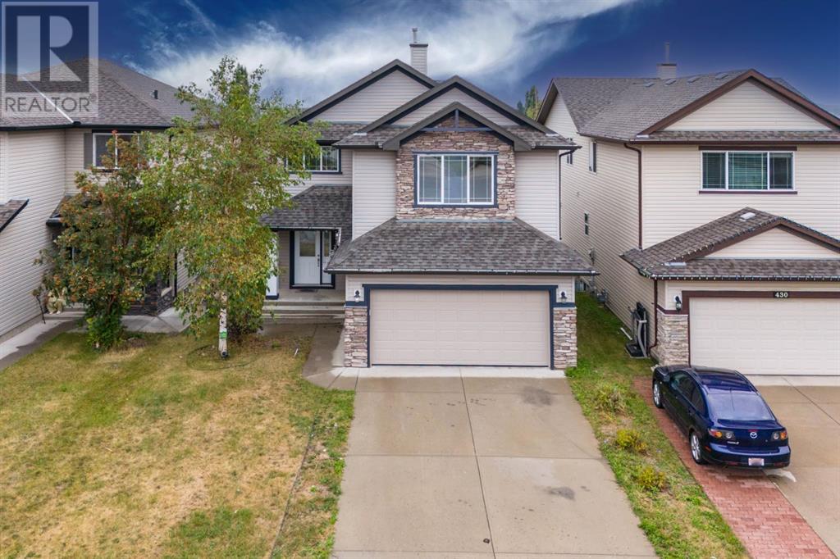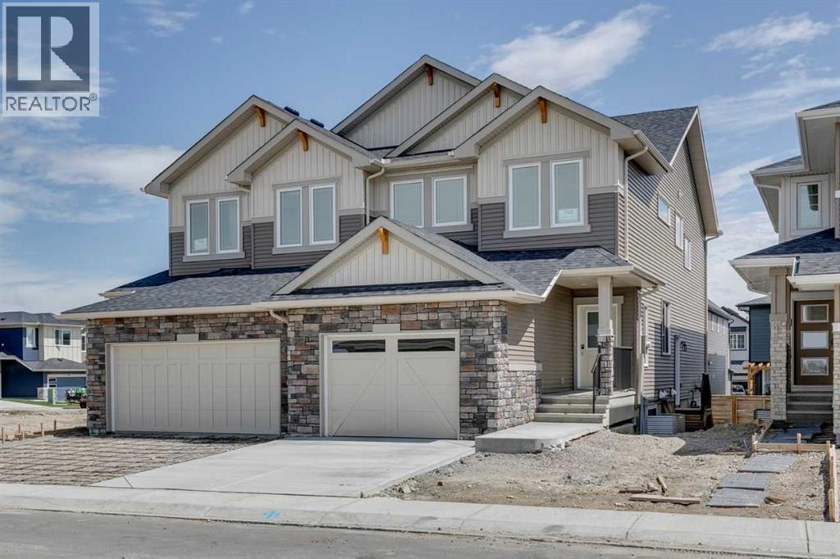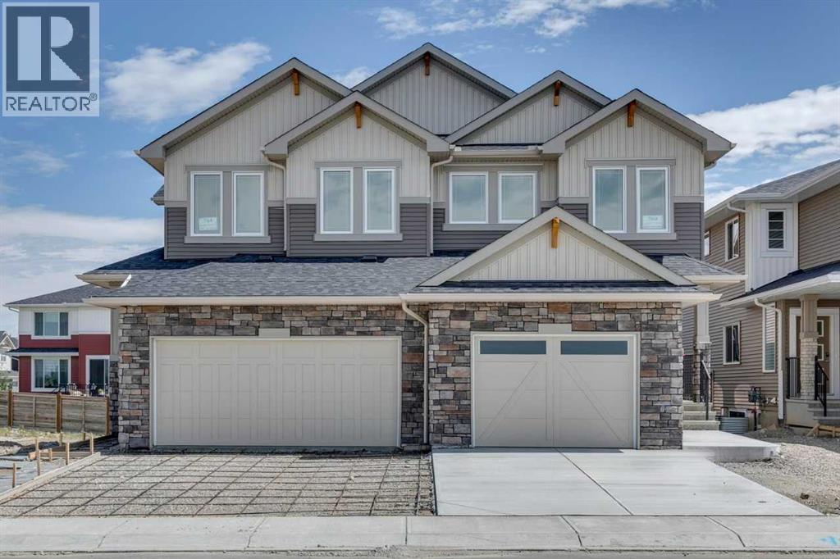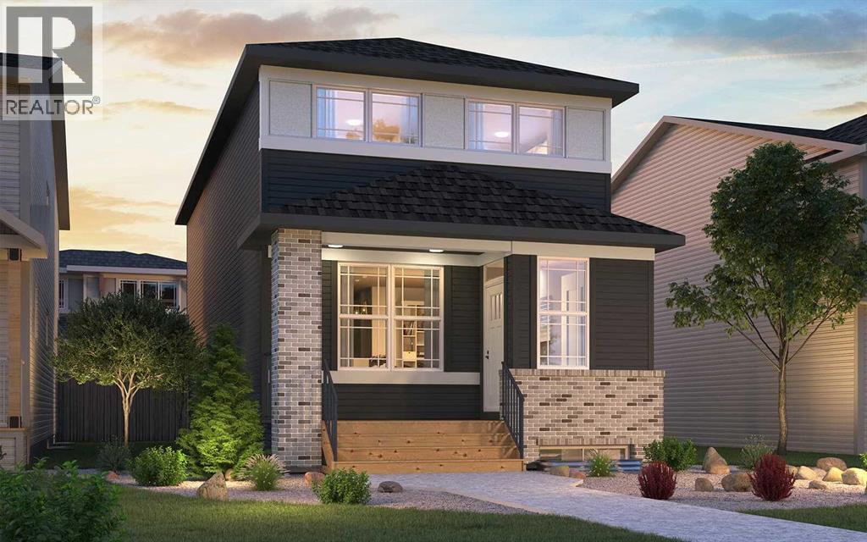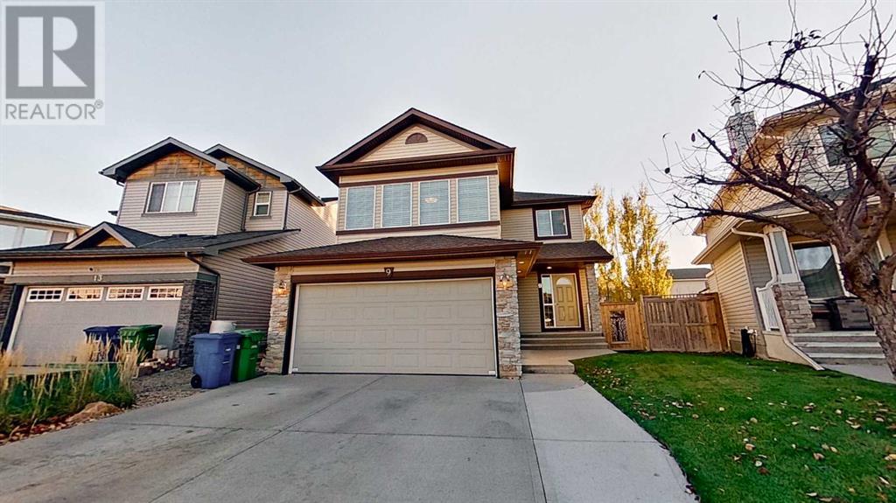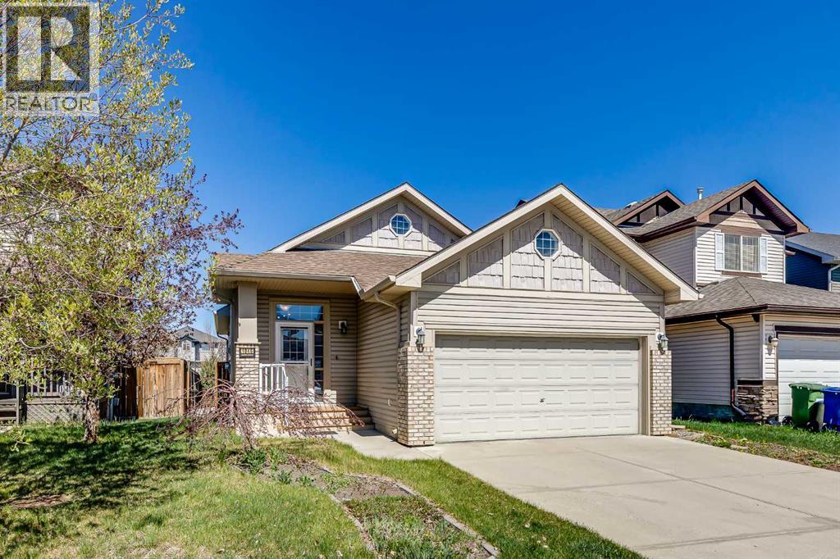Free account required
Unlock the full potential of your property search with a free account! Here's what you'll gain immediate access to:
- Exclusive Access to Every Listing
- Personalized Search Experience
- Favorite Properties at Your Fingertips
- Stay Ahead with Email Alerts
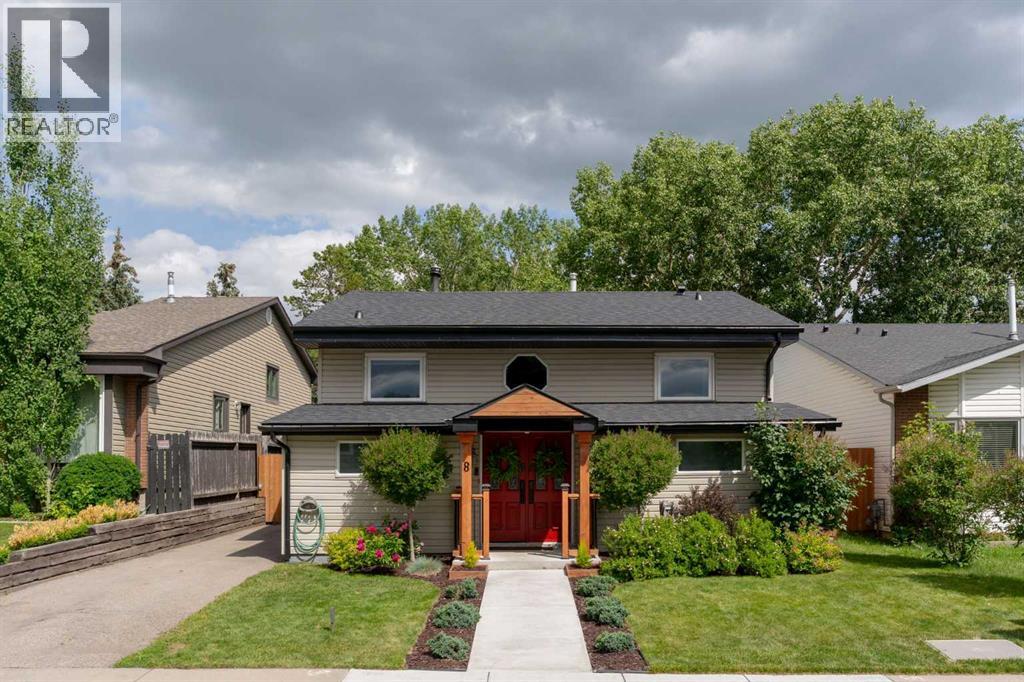
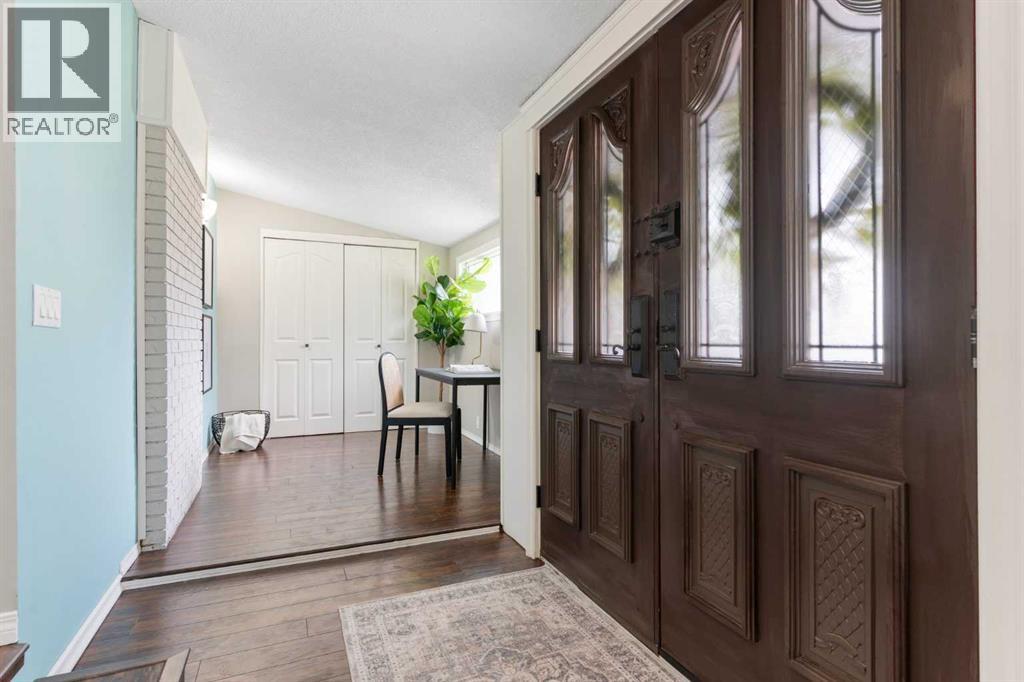
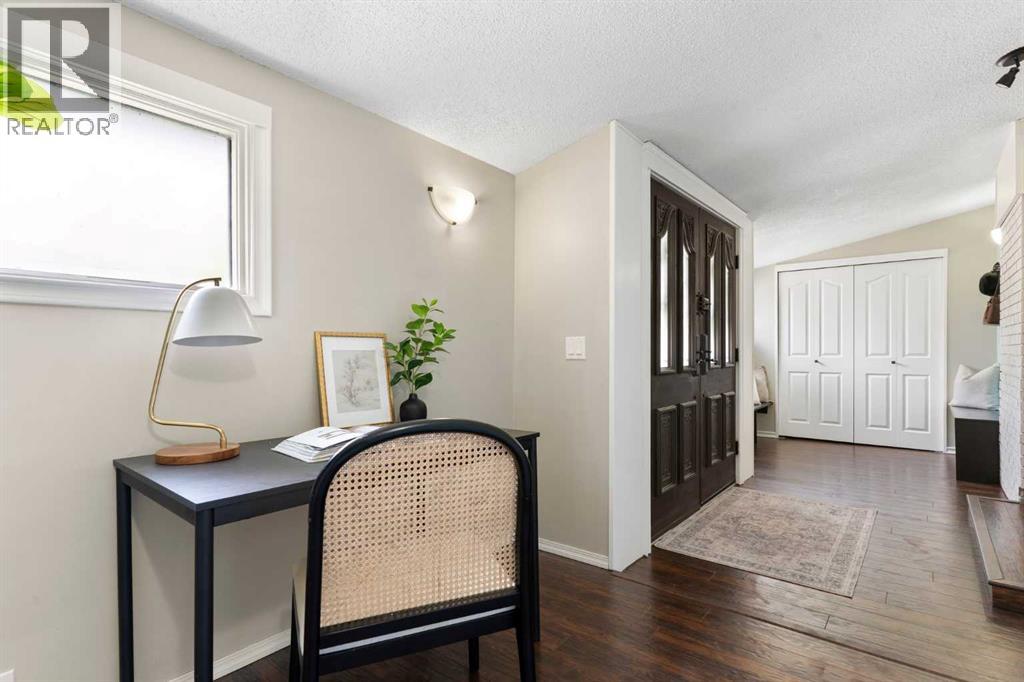
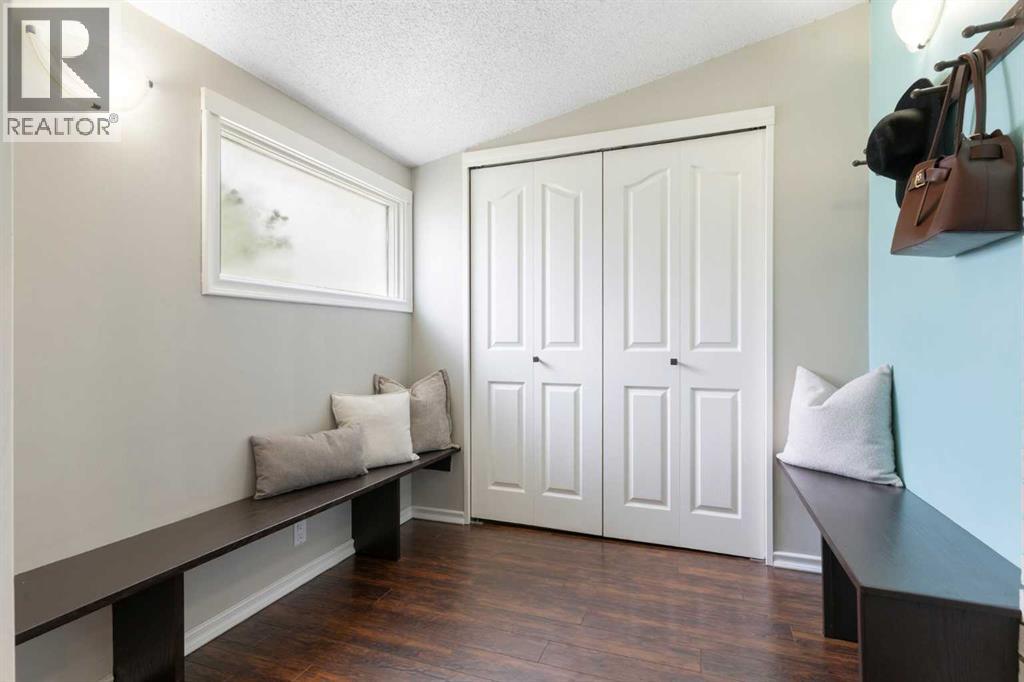
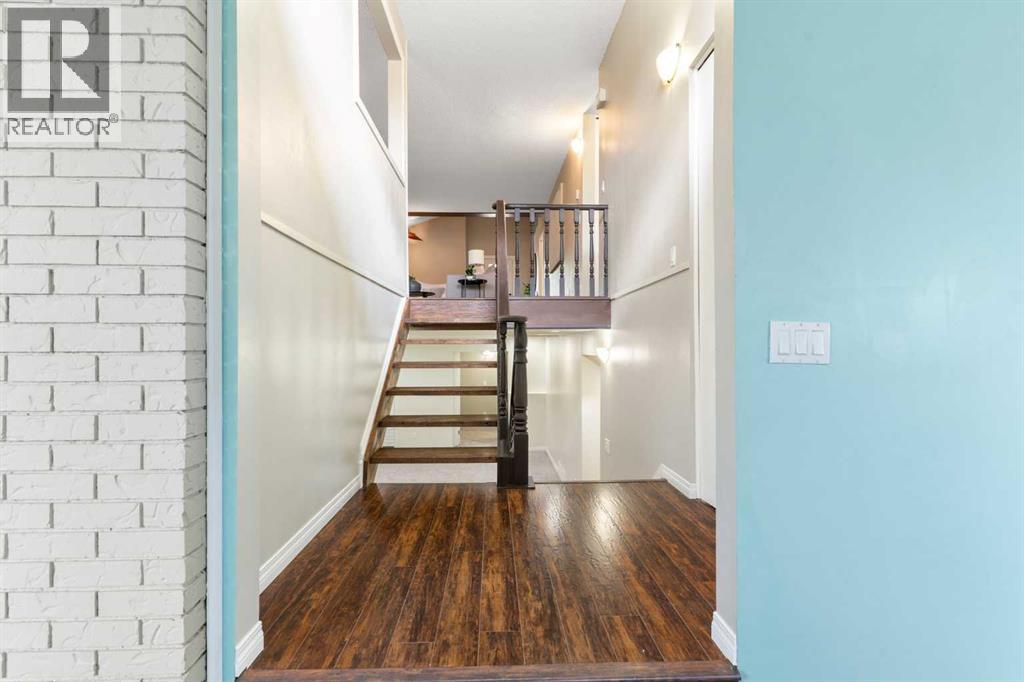
$589,900
8 Marquis Place SE
Airdrie, Alberta, Alberta, T4A1Y1
MLS® Number: A2237679
Property description
Hello, Gorgeous! This upgraded 4-bedroom, 3-bathroom bi-level home in a mature Airdrie neighbourhood offers exceptional value with 1,532 SQFT above grade plus a fully developed basement. Backing directly onto the treed pathway system, the private, landscaped yard is your own peaceful retreat—complete with an updated deck, fencing (3 sides), and a natural gas BBQ hookup. Inside, enjoy a spacious foyer and bright front office, soaring vaulted ceilings at the rear of the home, and a cozy wood-burning fireplace. The primary suite features patio access and a steam shower, plus a convenient laundry rough-in. The basement was renovated in May 2025 with new carpet and a full bathroom—ideal for guests, teens, or future suite development (subject to approval and permitting by the city/municipality). Recent upgrades include a new roof (2025), new hot water tank (2024), updated furnace components, new front windows, and a new back patio door. Custom wood features in the upper bedrooms, ample parking via a long gated driveway, and ALL appliances included (washer/dryer/fridge/stove/dishwasher). Investor potential: layout supports secondary suite development (subject to approval and permitting by the city/municipality). Note: Detached garage roof requires repair and door replacement. Currently used for storage. Walkable to schools, Save-On Foods, restaurants, and more. A unique opportunity for families, investors, or multi-generational living!
Building information
Type
*****
Appliances
*****
Architectural Style
*****
Basement Development
*****
Basement Type
*****
Constructed Date
*****
Construction Material
*****
Construction Style Attachment
*****
Cooling Type
*****
Exterior Finish
*****
Fireplace Present
*****
FireplaceTotal
*****
Flooring Type
*****
Foundation Type
*****
Half Bath Total
*****
Heating Type
*****
Size Interior
*****
Total Finished Area
*****
Land information
Amenities
*****
Fence Type
*****
Landscape Features
*****
Size Depth
*****
Size Frontage
*****
Size Irregular
*****
Size Total
*****
Rooms
Main level
Bedroom
*****
4pc Bathroom
*****
3pc Bathroom
*****
Primary Bedroom
*****
Living room
*****
Dining room
*****
Kitchen
*****
Den
*****
Foyer
*****
Basement
Bedroom
*****
Furnace
*****
4pc Bathroom
*****
Bedroom
*****
Recreational, Games room
*****
Main level
Bedroom
*****
4pc Bathroom
*****
3pc Bathroom
*****
Primary Bedroom
*****
Living room
*****
Dining room
*****
Kitchen
*****
Den
*****
Foyer
*****
Basement
Bedroom
*****
Furnace
*****
4pc Bathroom
*****
Bedroom
*****
Recreational, Games room
*****
Main level
Bedroom
*****
4pc Bathroom
*****
3pc Bathroom
*****
Primary Bedroom
*****
Living room
*****
Dining room
*****
Kitchen
*****
Den
*****
Foyer
*****
Basement
Bedroom
*****
Furnace
*****
4pc Bathroom
*****
Bedroom
*****
Recreational, Games room
*****
Courtesy of Royal LePage Benchmark
Book a Showing for this property
Please note that filling out this form you'll be registered and your phone number without the +1 part will be used as a password.
