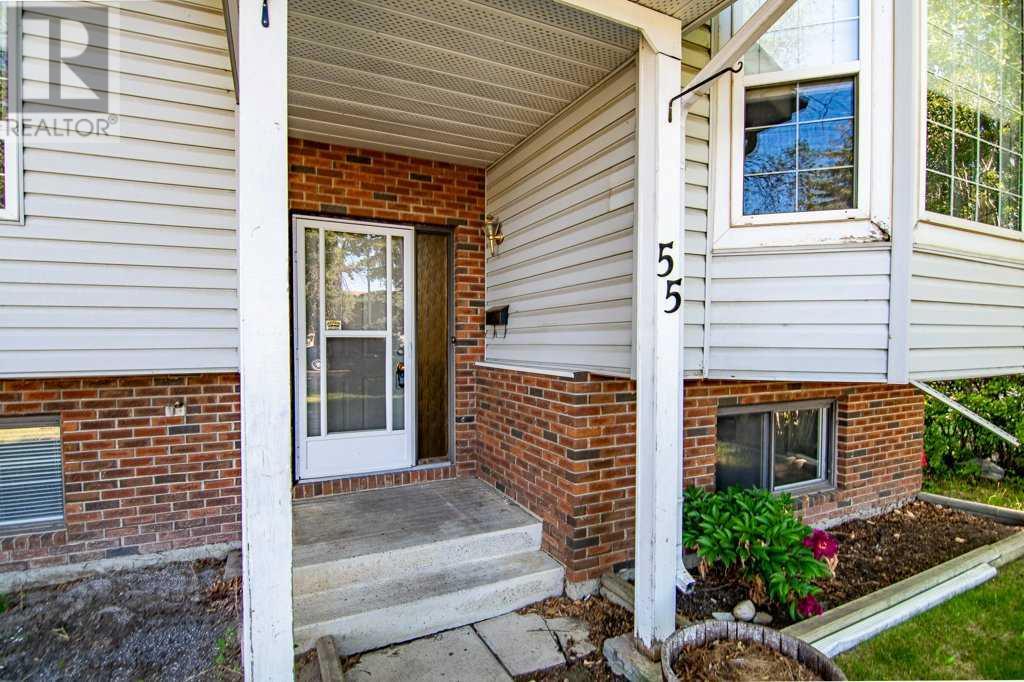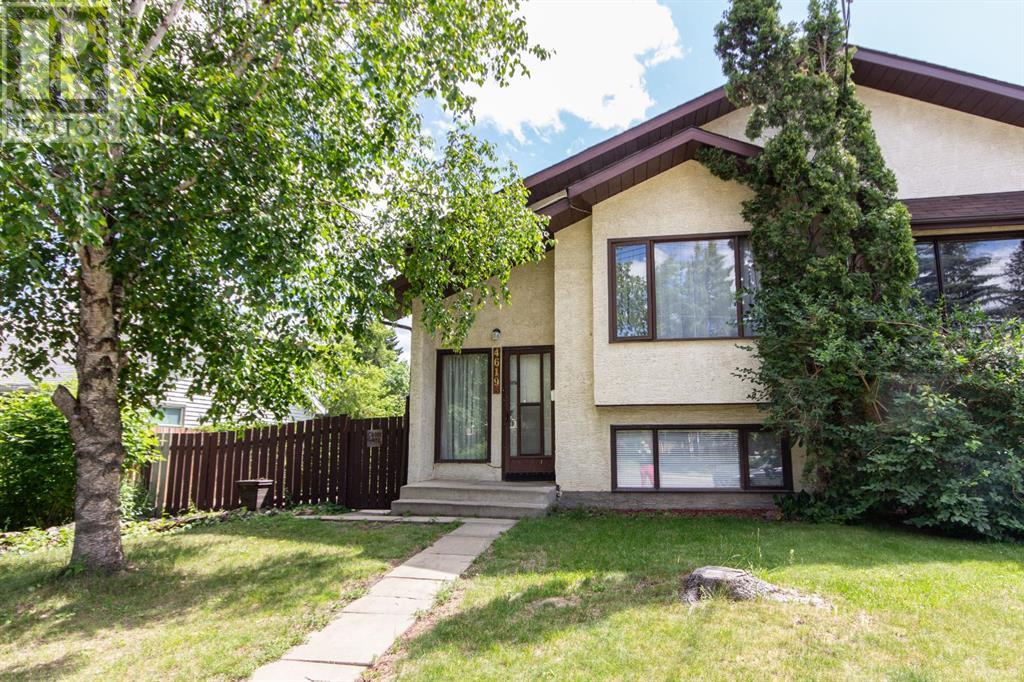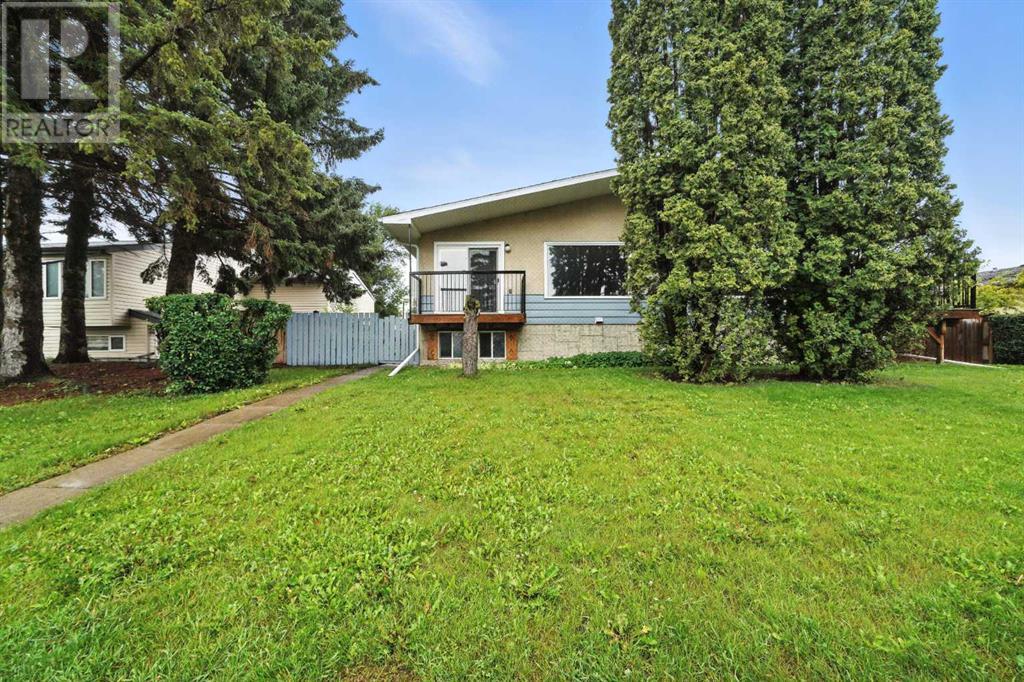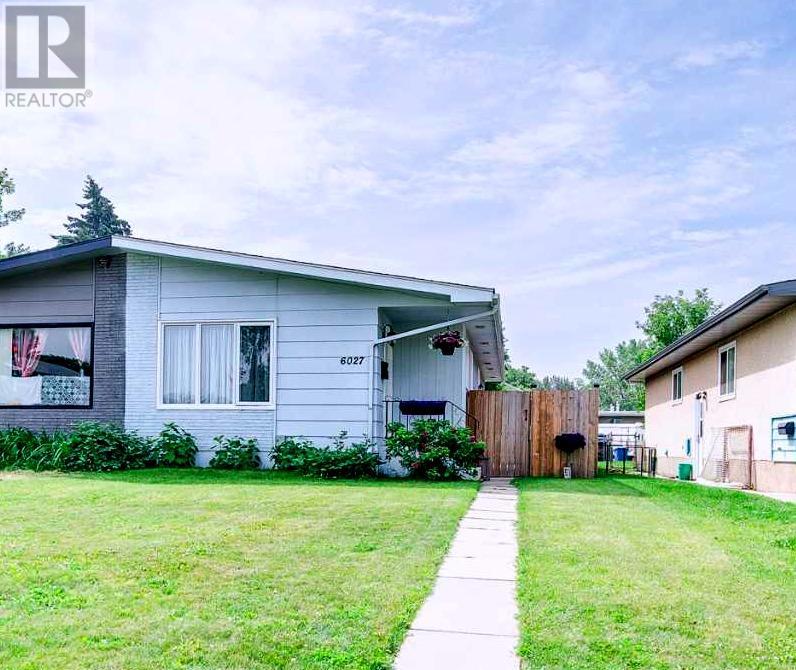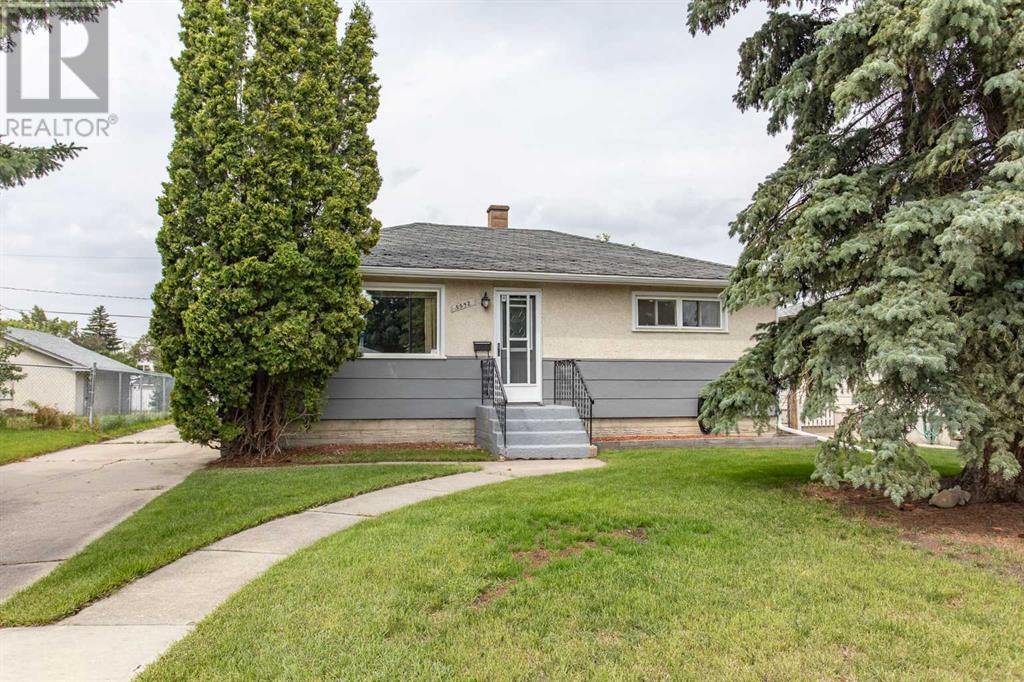Free account required
Unlock the full potential of your property search with a free account! Here's what you'll gain immediate access to:
- Exclusive Access to Every Listing
- Personalized Search Experience
- Favorite Properties at Your Fingertips
- Stay Ahead with Email Alerts
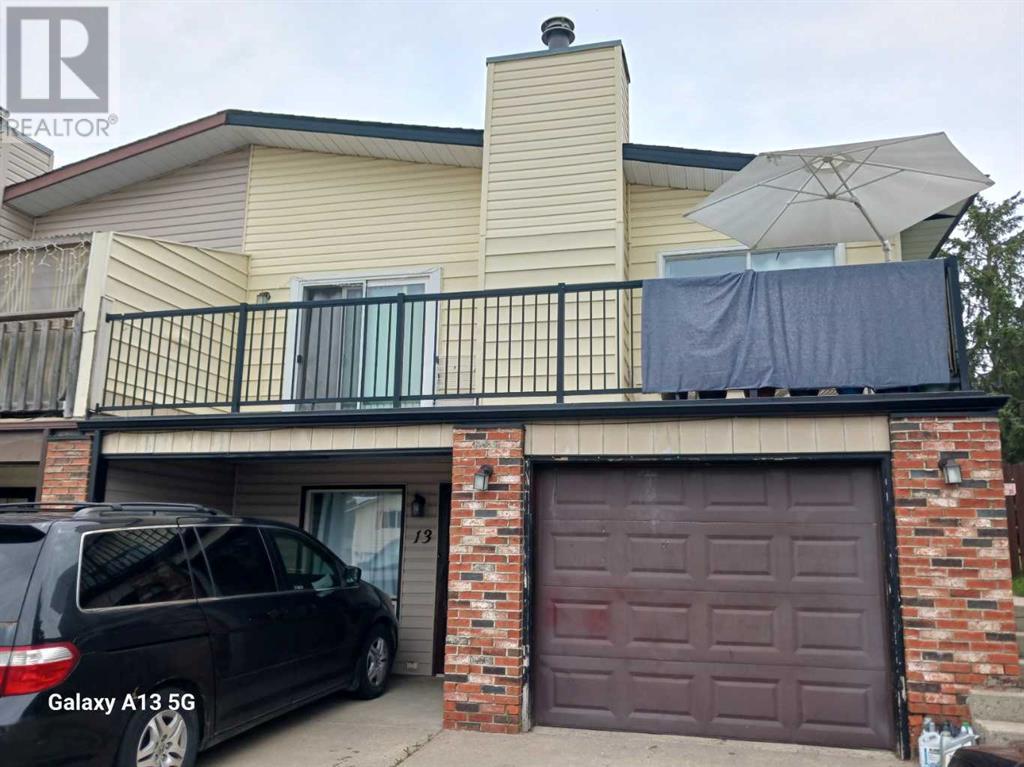


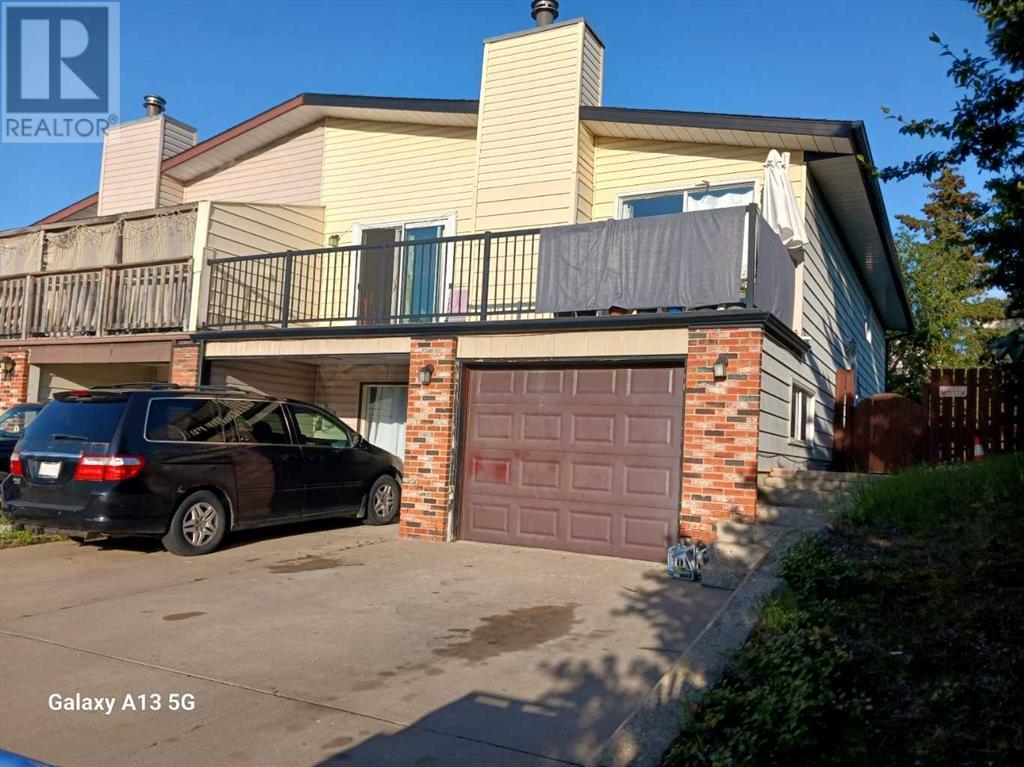

$292,500
13 Gordon Street
Red Deer, Alberta, Alberta, T4P2L6
MLS® Number: A2237956
Property description
In the Glendale subdivision, strateically placed on the north side of the city of Red Deer, and dating back to the early 1980s, several styles of semi-detached homes, a.k.a duplexs, were built. Only a few had the class, style, the fireplace, and the floor plan appeal this home on Gordon street possess. A slightly bigger floor plan with main floor entrance, concret patio, balcony, seperate walk out, walk in basement entrance, and a 14' x 22 ' attached garage was considered a fancy-schmancy alternative to purchasing a single detached home. You can benefit from the full developement with 3 bedrooms on the main floor that is very accomodating and two huge bedrooms in the basement are an added plus, plus. Very clean and very tidy tenants even adds a bigger value you can benefit from if you need a sweet return on investing in yourself and your real estate holdings. Exterior features include cement patio near basement entrance, a wonerful deck on the main floor off the diningroom area, a simple, blush, well maintained lawn runs a little west and a little south, again so you can benefit from basking. NO back alley, a huge benefit, no dust, no fuss, no traffic, only peace, quiet, and possibly a new path to Zen.
Building information
Type
*****
Appliances
*****
Architectural Style
*****
Basement Development
*****
Basement Type
*****
Constructed Date
*****
Construction Material
*****
Construction Style Attachment
*****
Cooling Type
*****
Exterior Finish
*****
Fireplace Present
*****
FireplaceTotal
*****
Fire Protection
*****
Flooring Type
*****
Foundation Type
*****
Half Bath Total
*****
Heating Fuel
*****
Heating Type
*****
Size Interior
*****
Stories Total
*****
Total Finished Area
*****
Land information
Amenities
*****
Fence Type
*****
Size Depth
*****
Size Frontage
*****
Size Irregular
*****
Size Total
*****
Rooms
Main level
4pc Bathroom
*****
Bedroom
*****
Bedroom
*****
Primary Bedroom
*****
Living room
*****
Dining room
*****
Kitchen
*****
Basement
4pc Bathroom
*****
Other
*****
Other
*****
Bedroom
*****
Bedroom
*****
Laundry room
*****
Main level
4pc Bathroom
*****
Bedroom
*****
Bedroom
*****
Primary Bedroom
*****
Living room
*****
Dining room
*****
Kitchen
*****
Basement
4pc Bathroom
*****
Other
*****
Other
*****
Bedroom
*****
Bedroom
*****
Laundry room
*****
Main level
4pc Bathroom
*****
Bedroom
*****
Bedroom
*****
Primary Bedroom
*****
Living room
*****
Dining room
*****
Kitchen
*****
Basement
4pc Bathroom
*****
Other
*****
Other
*****
Bedroom
*****
Bedroom
*****
Laundry room
*****
Main level
4pc Bathroom
*****
Bedroom
*****
Bedroom
*****
Primary Bedroom
*****
Living room
*****
Dining room
*****
Kitchen
*****
Basement
4pc Bathroom
*****
Other
*****
Other
*****
Bedroom
*****
Courtesy of Maxwell Real Estate Solutions Ltd.
Book a Showing for this property
Please note that filling out this form you'll be registered and your phone number without the +1 part will be used as a password.
