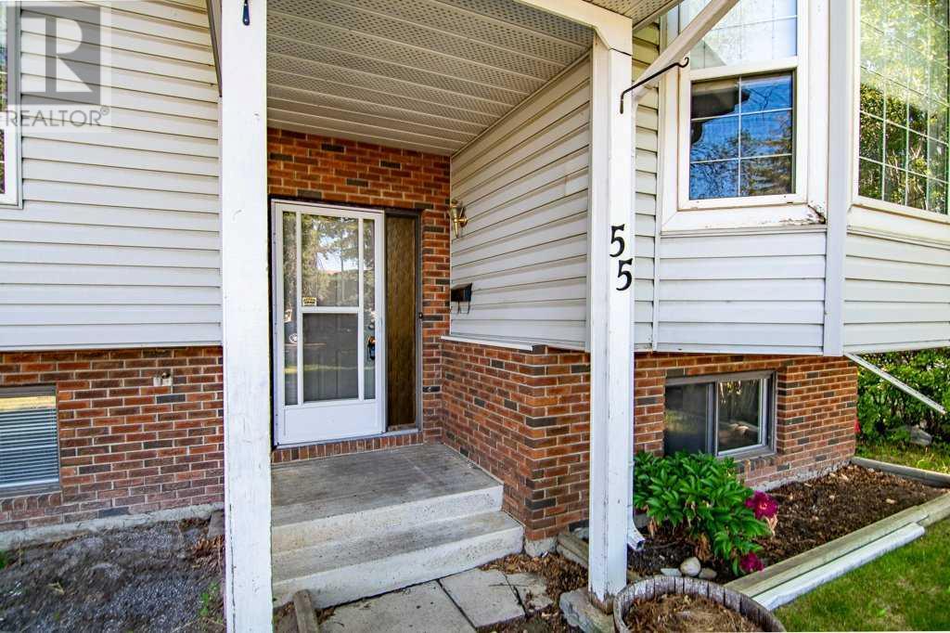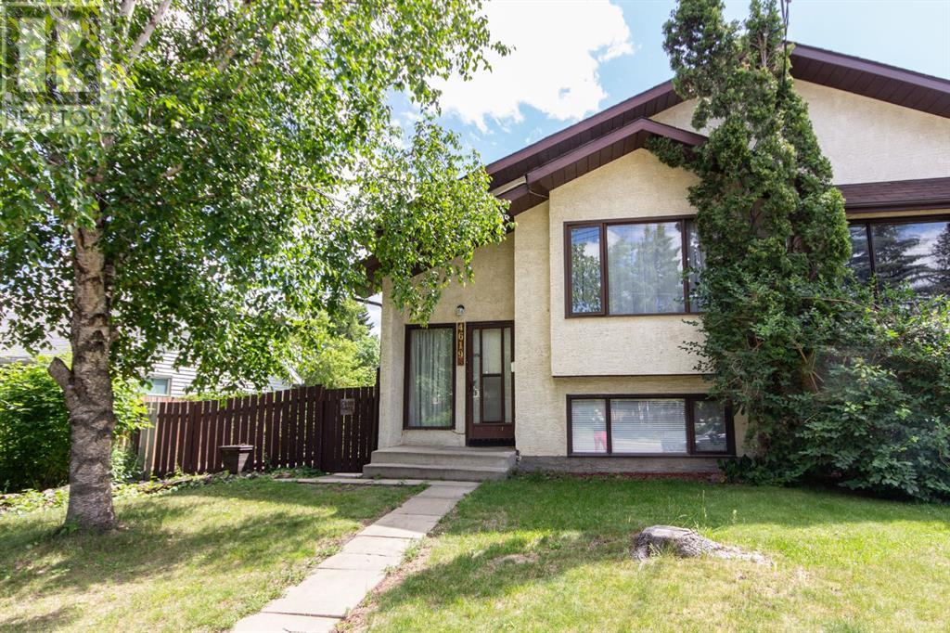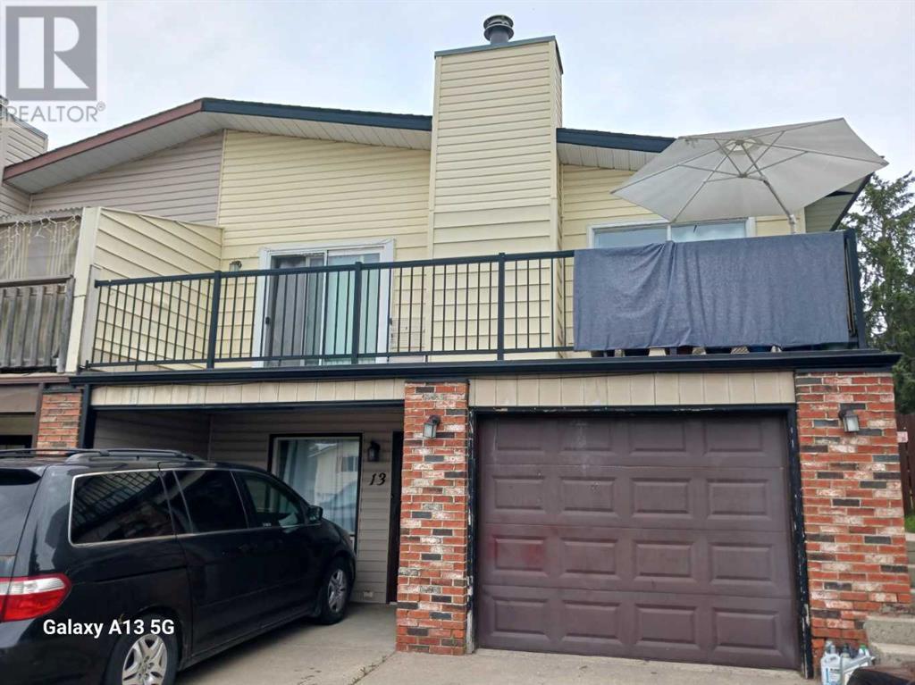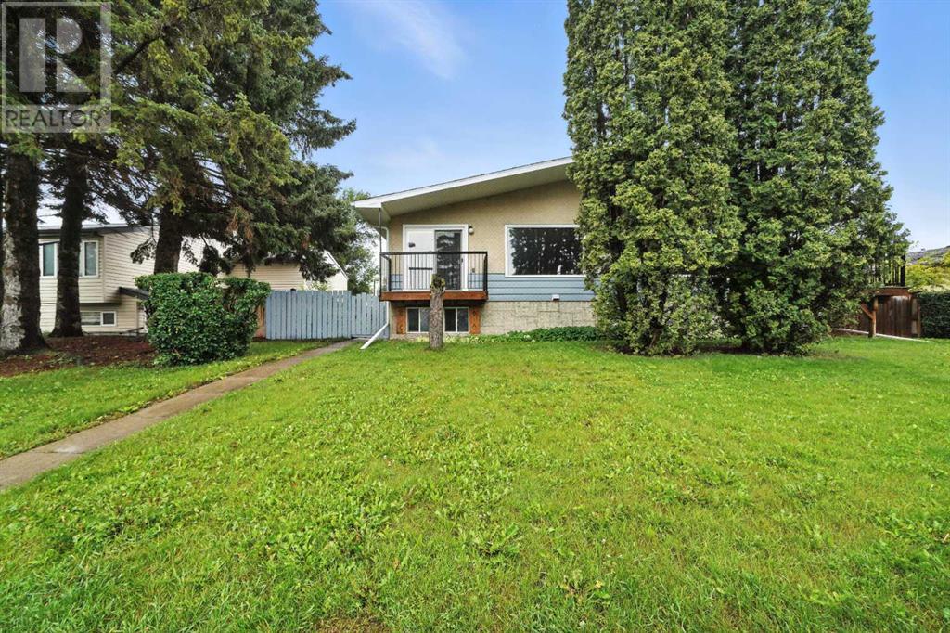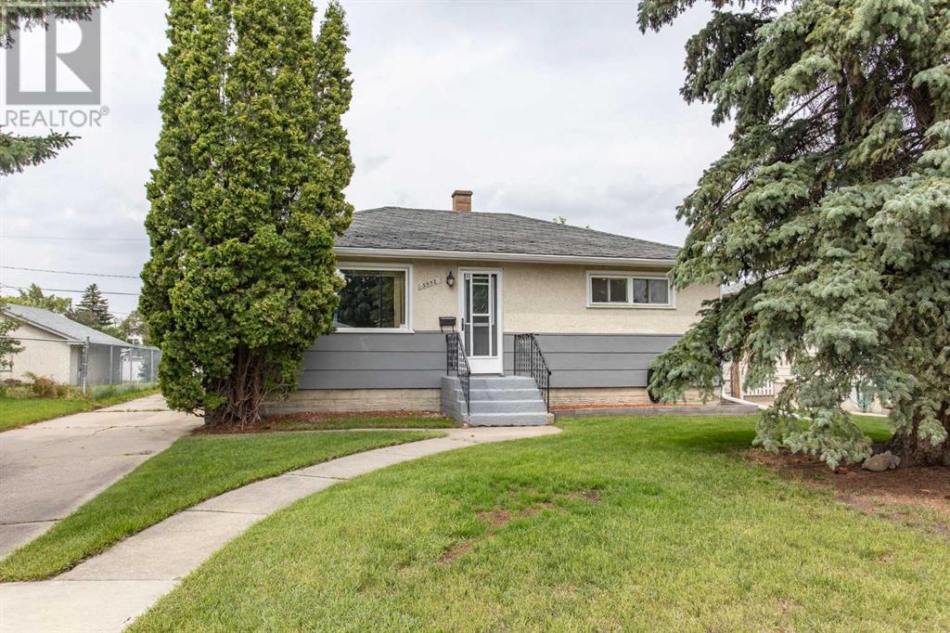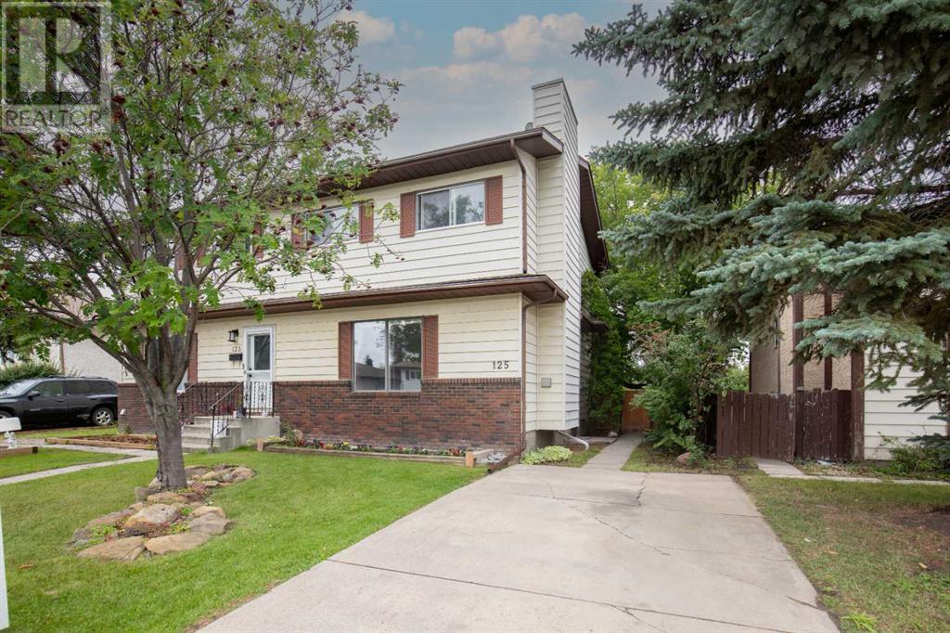Free account required
Unlock the full potential of your property search with a free account! Here's what you'll gain immediate access to:
- Exclusive Access to Every Listing
- Personalized Search Experience
- Favorite Properties at Your Fingertips
- Stay Ahead with Email Alerts
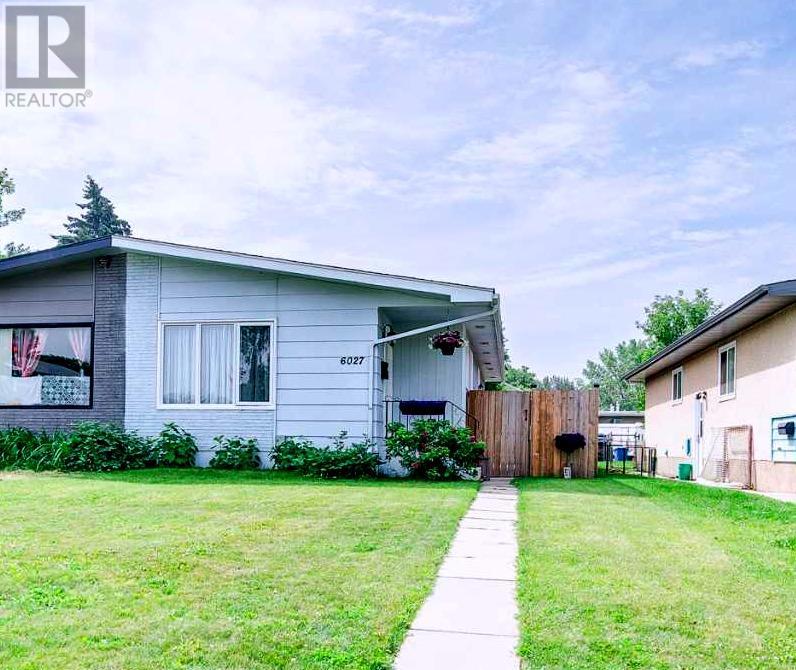
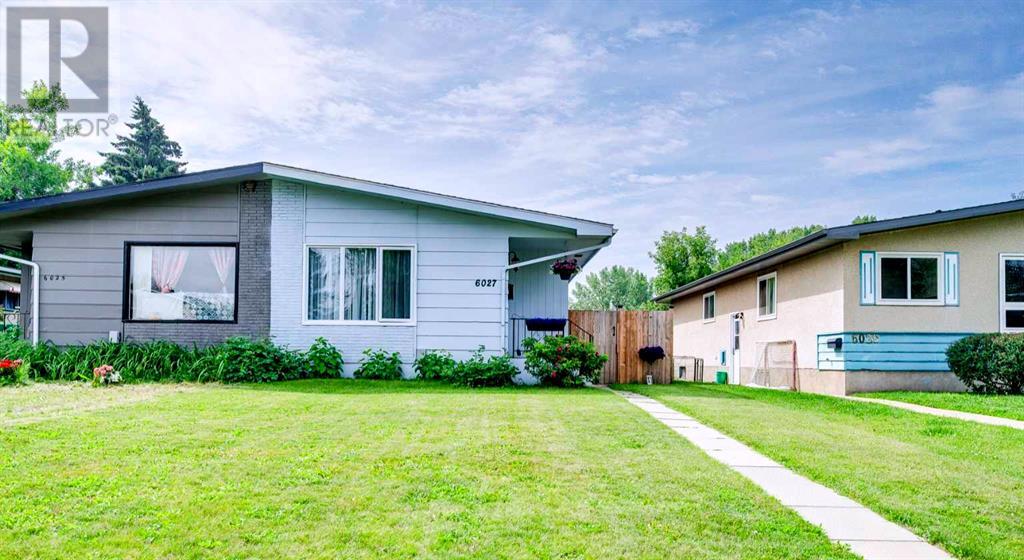
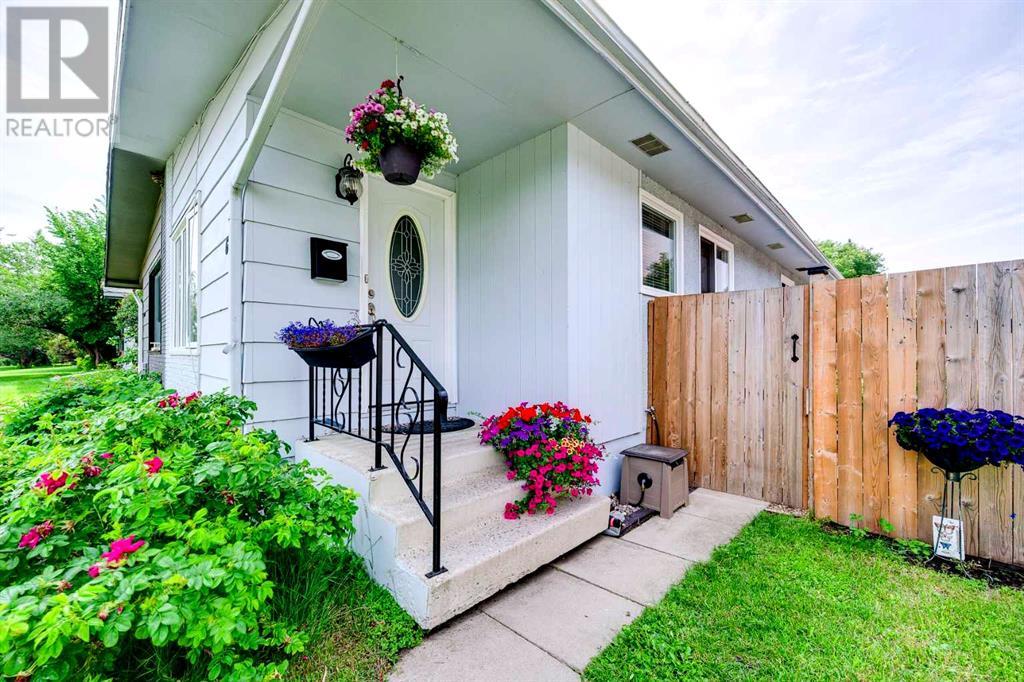
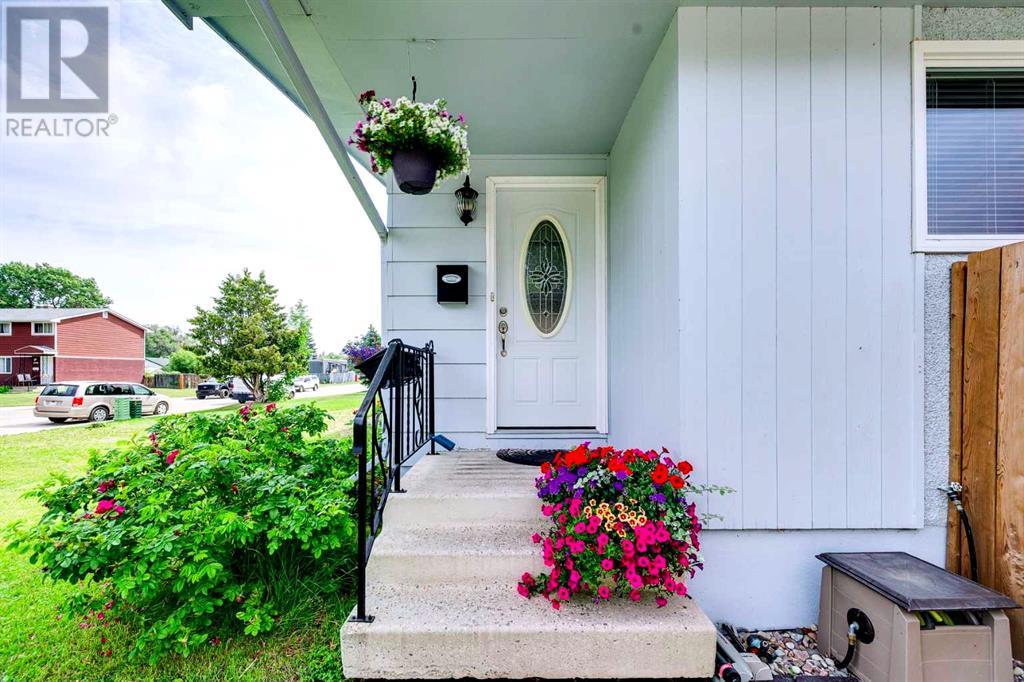
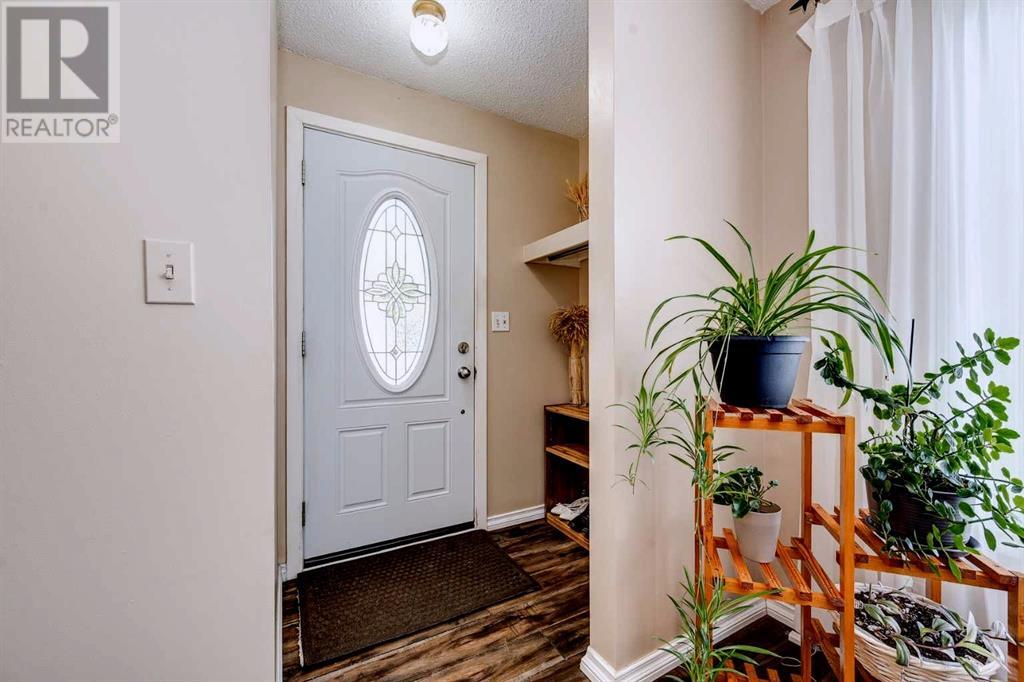
$287,000
6027 59 Street
Red Deer, Alberta, Alberta, T4L5L1
MLS® Number: A2240273
Property description
Beautifully Maintained 5-Bedroom Home with future investment Potential!This beautifully well-kept 5-bedroom, 2-bathroom home offers thoughtful updates and incredible potential. A convenient side entrance makes it ideal for future investment development. Inside, you'll find a bright and modern space with updated laminate flooring, kitchen cabinets, windows (including a new kitchen sink window and huge living room window), bathrooms, carpet, and exterior doors—all updated within the last 10 years.The spacious, private backyard is a true retreat, featuring a gazebo, storage shed, newer fencing, and rear parking. Enjoy outdoor living or peaceful evenings in this serene setting. The hot water tank and furnace has also been recently replaced, adding to the home's excellent condition. The home has also been kept smoke free and pet free.Located close to city-maintained walking paths, this home combines comfort, convenience, and long-term value. A must-see for families, investors, or anyone looking for a move-in-ready property with future flexibility.
Building information
Type
*****
Appliances
*****
Architectural Style
*****
Basement Development
*****
Basement Features
*****
Basement Type
*****
Constructed Date
*****
Construction Style Attachment
*****
Cooling Type
*****
Exterior Finish
*****
Flooring Type
*****
Foundation Type
*****
Half Bath Total
*****
Heating Type
*****
Size Interior
*****
Stories Total
*****
Total Finished Area
*****
Land information
Fence Type
*****
Landscape Features
*****
Size Depth
*****
Size Frontage
*****
Size Irregular
*****
Size Total
*****
Rooms
Main level
4pc Bathroom
*****
Bedroom
*****
Bedroom
*****
Dining room
*****
Kitchen
*****
Living room
*****
Primary Bedroom
*****
Basement
Furnace
*****
Bedroom
*****
Bedroom
*****
4pc Bathroom
*****
Main level
4pc Bathroom
*****
Bedroom
*****
Bedroom
*****
Dining room
*****
Kitchen
*****
Living room
*****
Primary Bedroom
*****
Basement
Furnace
*****
Bedroom
*****
Bedroom
*****
4pc Bathroom
*****
Main level
4pc Bathroom
*****
Bedroom
*****
Bedroom
*****
Dining room
*****
Kitchen
*****
Living room
*****
Primary Bedroom
*****
Basement
Furnace
*****
Bedroom
*****
Bedroom
*****
4pc Bathroom
*****
Main level
4pc Bathroom
*****
Bedroom
*****
Bedroom
*****
Dining room
*****
Kitchen
*****
Living room
*****
Primary Bedroom
*****
Basement
Furnace
*****
Bedroom
*****
Bedroom
*****
4pc Bathroom
*****
Main level
4pc Bathroom
*****
Bedroom
*****
Bedroom
*****
Dining room
*****
Kitchen
*****
Living room
*****
Courtesy of Royal Lepage Network Realty Corp.
Book a Showing for this property
Please note that filling out this form you'll be registered and your phone number without the +1 part will be used as a password.
