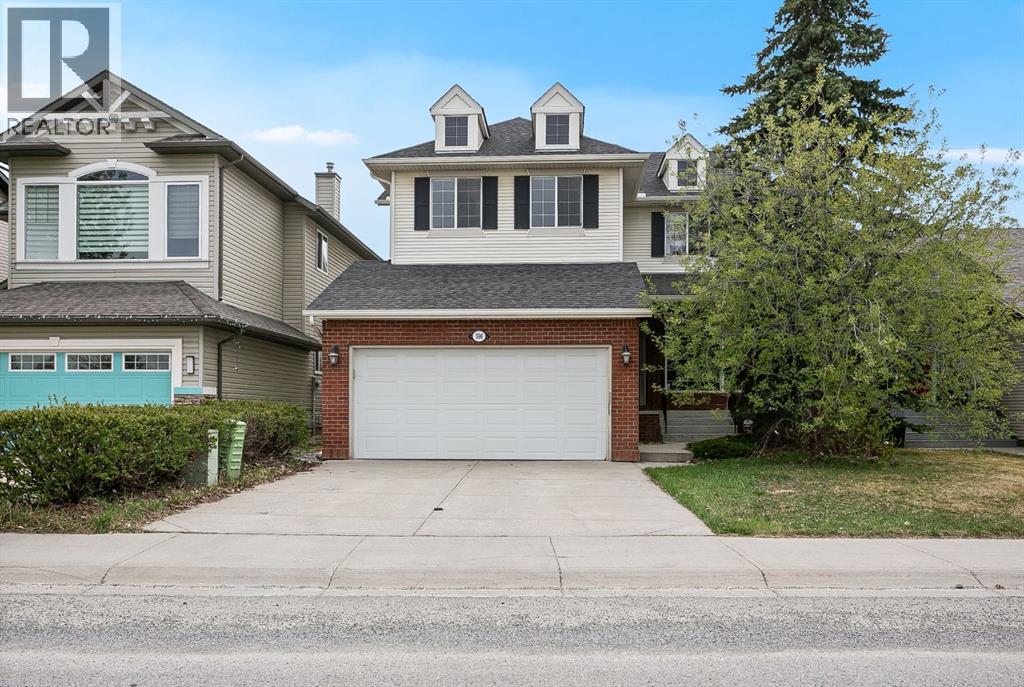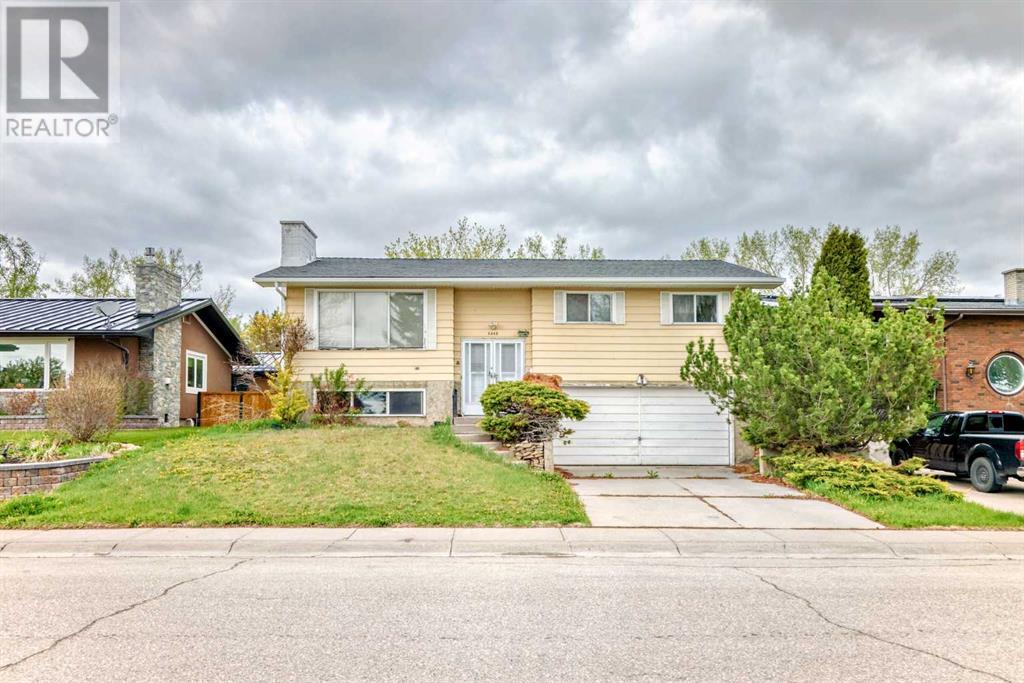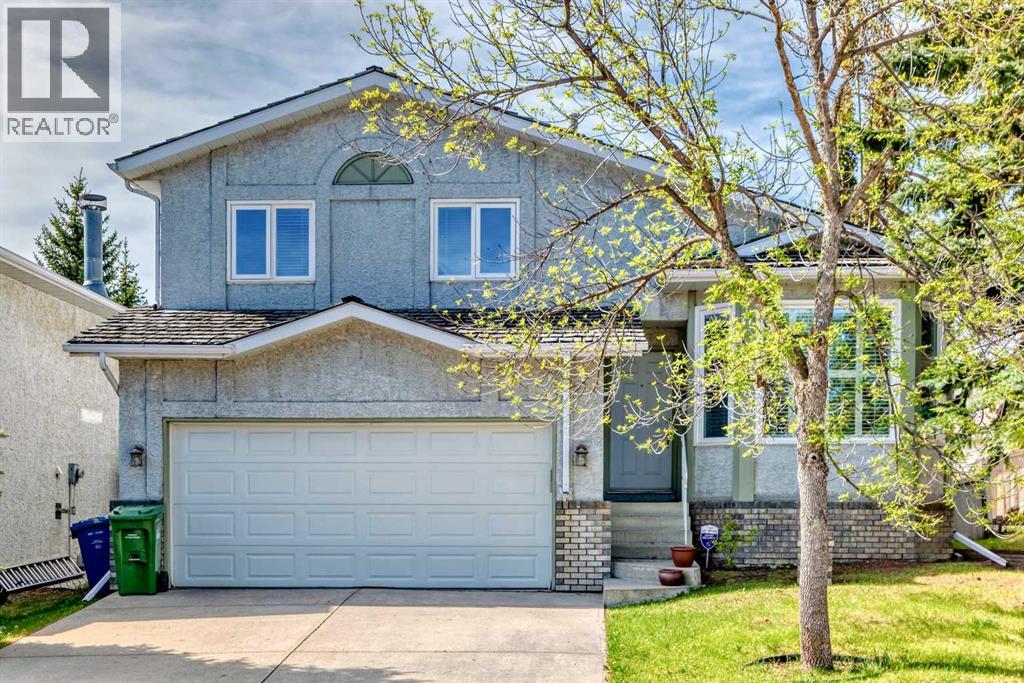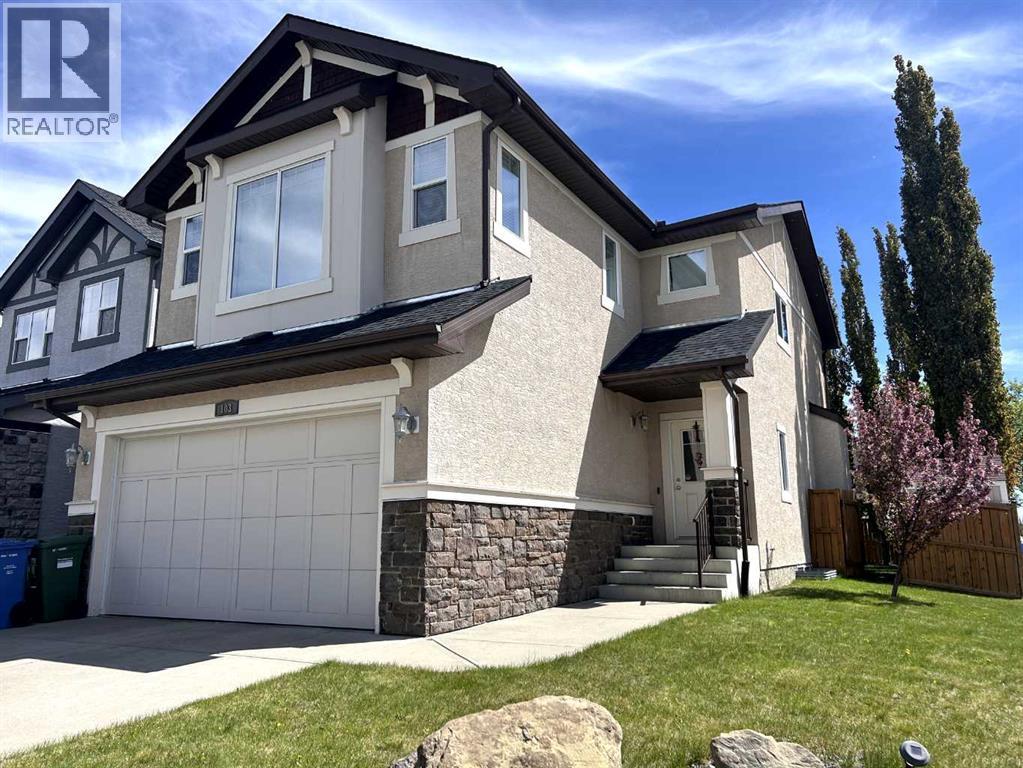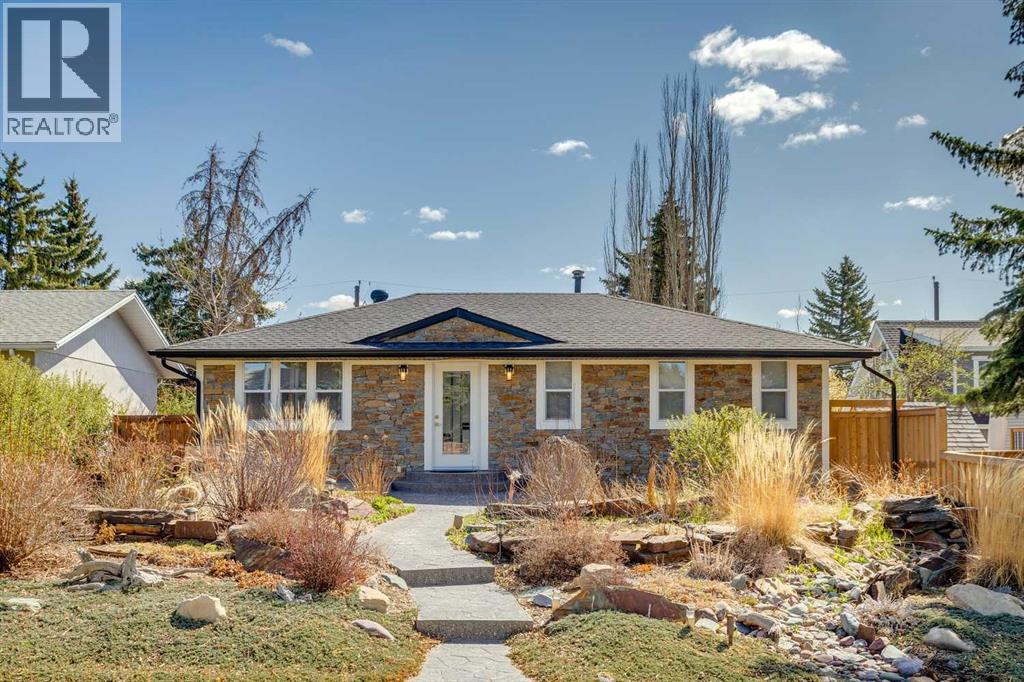Free account required
Unlock the full potential of your property search with a free account! Here's what you'll gain immediate access to:
- Exclusive Access to Every Listing
- Personalized Search Experience
- Favorite Properties at Your Fingertips
- Stay Ahead with Email Alerts

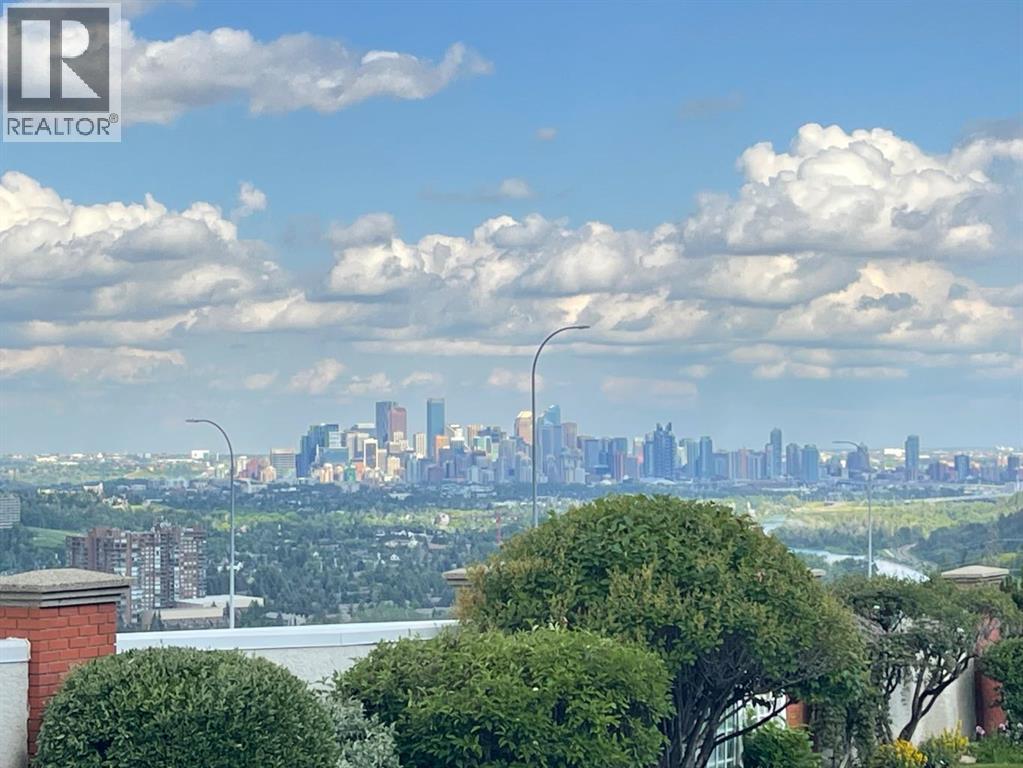



$779,900
43 Prominence Path SW
Calgary, Alberta, Alberta, T3H2W7
MLS® Number: A2238416
Property description
PRICE REDUCED TO $779,900 in PATTERSON! Wow this fully finished SINGLE FAMILY DETACHED HOME located in the GATED COMMUNITY of Mansions Prominence has the perfect floor plan! AMAZING VALLEY VIEWS of the Bow River, Nose Hill Park, and Downtown! You’ll love the WALL OF WINDOWS, large rooms, and PRIVATE MAIN FLOOR OFFICE which could also be used as a bedroom. Remove the adjacent closet and convert the 1/2 bath to a 3/4 bath with shower to accommodate main floor living! Beautiful RICH MAPLE CABINETRY, GRANITE COUNTERTOPS, SS Appliances, WALK THROUGH PANTRY, and HARDWOOD FLOORING. The Family room has a gorgeous gas fireplace with custom surround detail. WROUGHT IRON SPINDLE RAILING staircase leads to the upper level where you’ll find 3 MASSIVE BEDROOMS including the primary ensuite with HIS & HERS SINKS, CUSTOM TILED SHOWER, BONUS ROOM at the back of the home to enjoy the VALLEY VIEWS, UPPER FLOOR LAUNDRY, and the guest bathroom. The lower level is fully finished with a good size recreation room, WET BAR, 2 bedrooms, 3/4 bath, and HUGE MECHANICAL ROOM for STORAGE of all those seasonal items. The double attached garage is long enough to fit 2 full sized SUVs. So many extras in this home - Walk in closets, heated floors, 2 furnaces, oversized water heated, exposed aggregate patio, underground sprinklers, landscaped beautifully, the list goes on and on. Request your showing today as this property is priced to sell at $779,900 and will not last long!
Building information
Type
*****
Appliances
*****
Basement Development
*****
Basement Type
*****
Constructed Date
*****
Construction Material
*****
Construction Style Attachment
*****
Cooling Type
*****
Exterior Finish
*****
Fireplace Present
*****
FireplaceTotal
*****
Flooring Type
*****
Foundation Type
*****
Half Bath Total
*****
Heating Fuel
*****
Heating Type
*****
Size Interior
*****
Stories Total
*****
Total Finished Area
*****
Land information
Amenities
*****
Fence Type
*****
Landscape Features
*****
Size Depth
*****
Size Frontage
*****
Size Irregular
*****
Size Total
*****
Rooms
Main level
2pc Bathroom
*****
Living room
*****
Office
*****
Dining room
*****
Great room
*****
Kitchen
*****
Lower level
Furnace
*****
3pc Bathroom
*****
Bedroom
*****
Bedroom
*****
Recreational, Games room
*****
Second level
Laundry room
*****
4pc Bathroom
*****
Bedroom
*****
Bedroom
*****
5pc Bathroom
*****
Other
*****
Primary Bedroom
*****
Bonus Room
*****
Courtesy of RE/MAX Real Estate (Mountain View)
Book a Showing for this property
Please note that filling out this form you'll be registered and your phone number without the +1 part will be used as a password.
