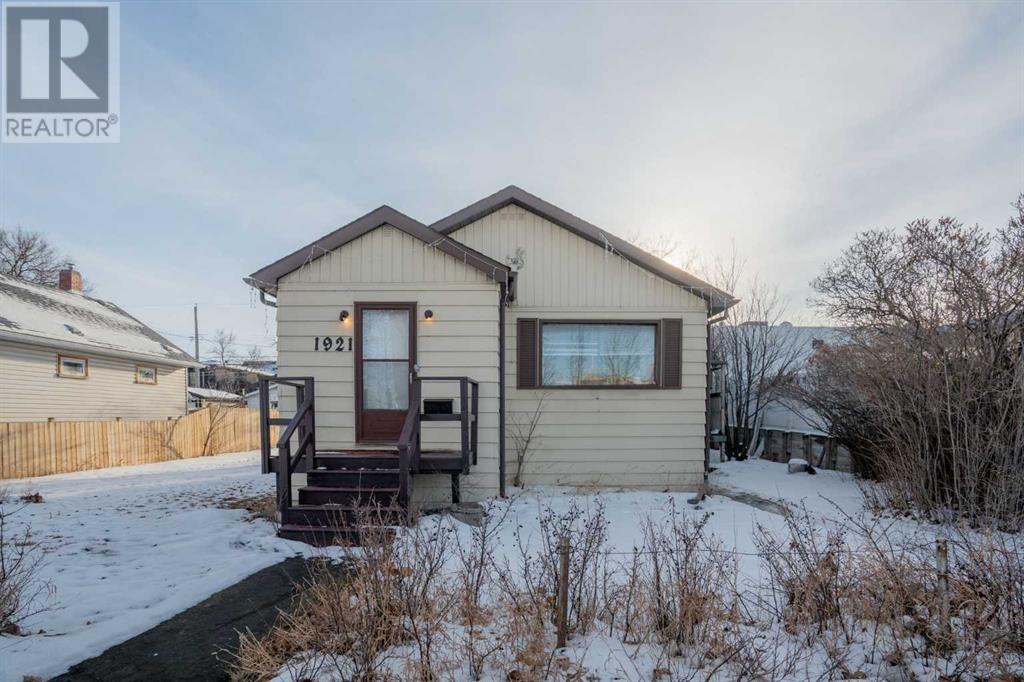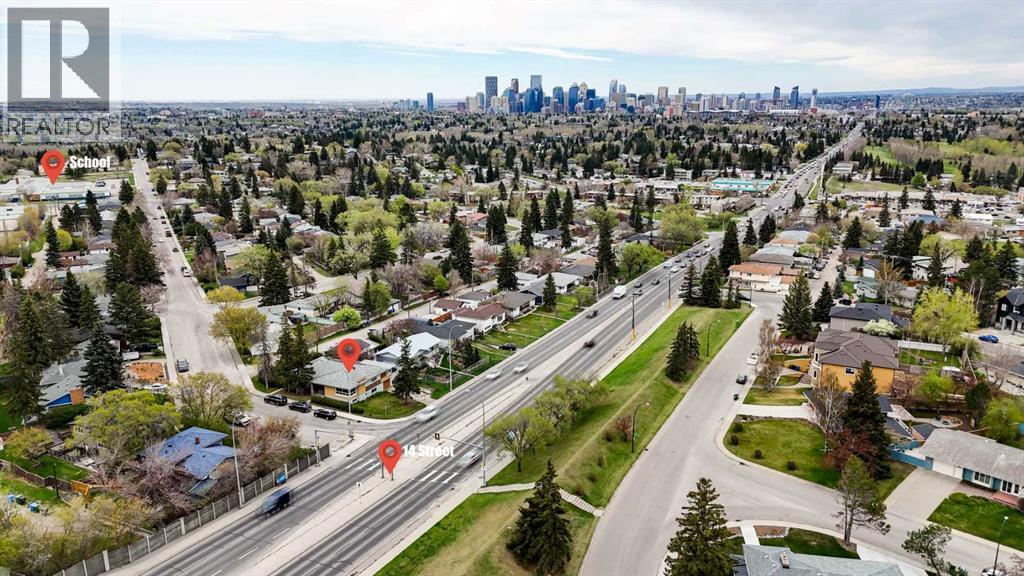Free account required
Unlock the full potential of your property search with a free account! Here's what you'll gain immediate access to:
- Exclusive Access to Every Listing
- Personalized Search Experience
- Favorite Properties at Your Fingertips
- Stay Ahead with Email Alerts





$875,000
415 6 Street NE
Calgary, Alberta, Alberta, T2E3Y2
MLS® Number: A2239724
Property description
Filled with natural light and boasting downtown views, this modern corner-lot home offers exceptional style and functionality in the heart of Bridgeland. Designed with an open-concept layout, high ceilings, and engineered hardwood floors, the main floor flows effortlessly — perfect for entertaining or relaxing by the sleek gas fireplace. The kitchen features quartz countertops, a large island with breakfast bar, and a commercial-grade gas stove, making it the true heart of the home. Upstairs, the primary suite includes a walk-in closet and spa-like ensuite with a soaker tub and glass walk-in shower, while two additional bedrooms and a 4-piece bath complete the level.A fully finished basement with separate entrance adds an illegal basement suite for income potential or multi-generational living, offering a bedroom with walk-in closet, full kitchen, living room, 3-piece bath, and private laundry.Set in one of Calgary’s most walkable communities, you're just minutes from downtown, top-rated restaurants, green spaces, playgrounds, transit, and Langevin School.
Building information
Type
*****
Appliances
*****
Basement Development
*****
Basement Features
*****
Basement Type
*****
Constructed Date
*****
Construction Material
*****
Construction Style Attachment
*****
Cooling Type
*****
Exterior Finish
*****
Fireplace Present
*****
FireplaceTotal
*****
Flooring Type
*****
Foundation Type
*****
Half Bath Total
*****
Heating Type
*****
Size Interior
*****
Stories Total
*****
Total Finished Area
*****
Land information
Amenities
*****
Fence Type
*****
Landscape Features
*****
Size Depth
*****
Size Frontage
*****
Size Irregular
*****
Size Total
*****
Rooms
Upper Level
Primary Bedroom
*****
Laundry room
*****
Bedroom
*****
Bedroom
*****
4pc Bathroom
*****
4pc Bathroom
*****
Main level
Living room
*****
Kitchen
*****
Dining room
*****
2pc Bathroom
*****
Basement
Furnace
*****
Recreational, Games room
*****
Bedroom
*****
Other
*****
4pc Bathroom
*****
Upper Level
Primary Bedroom
*****
Laundry room
*****
Bedroom
*****
Bedroom
*****
4pc Bathroom
*****
4pc Bathroom
*****
Main level
Living room
*****
Kitchen
*****
Dining room
*****
2pc Bathroom
*****
Basement
Furnace
*****
Recreational, Games room
*****
Bedroom
*****
Other
*****
4pc Bathroom
*****
Upper Level
Primary Bedroom
*****
Laundry room
*****
Bedroom
*****
Bedroom
*****
4pc Bathroom
*****
4pc Bathroom
*****
Main level
Living room
*****
Kitchen
*****
Dining room
*****
2pc Bathroom
*****
Basement
Furnace
*****
Recreational, Games room
*****
Bedroom
*****
Other
*****
4pc Bathroom
*****
Courtesy of eXp Realty
Book a Showing for this property
Please note that filling out this form you'll be registered and your phone number without the +1 part will be used as a password.









