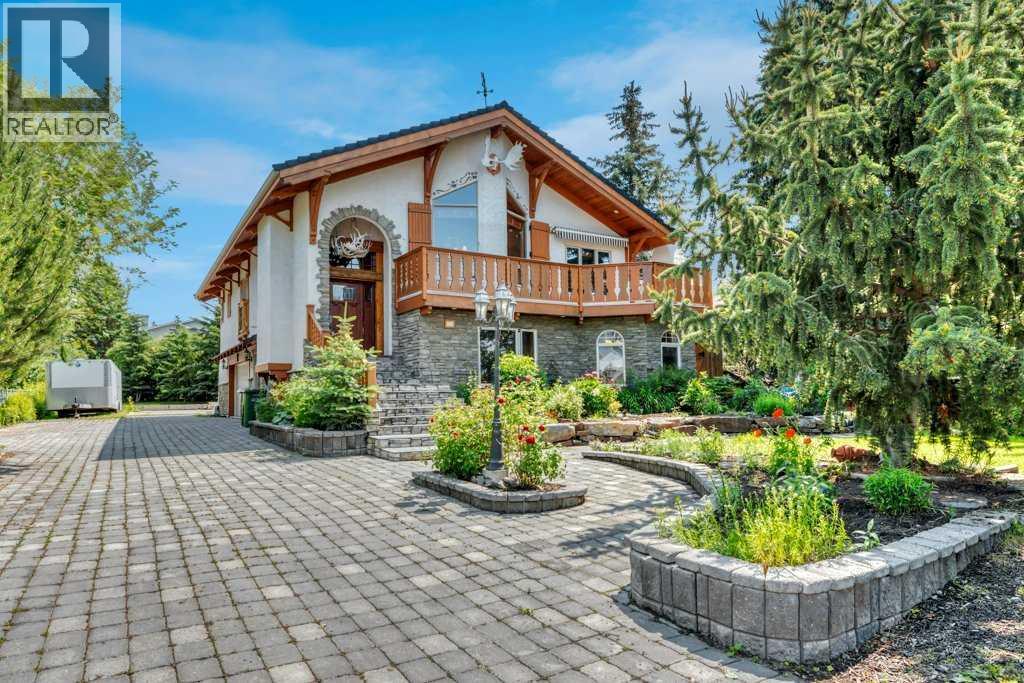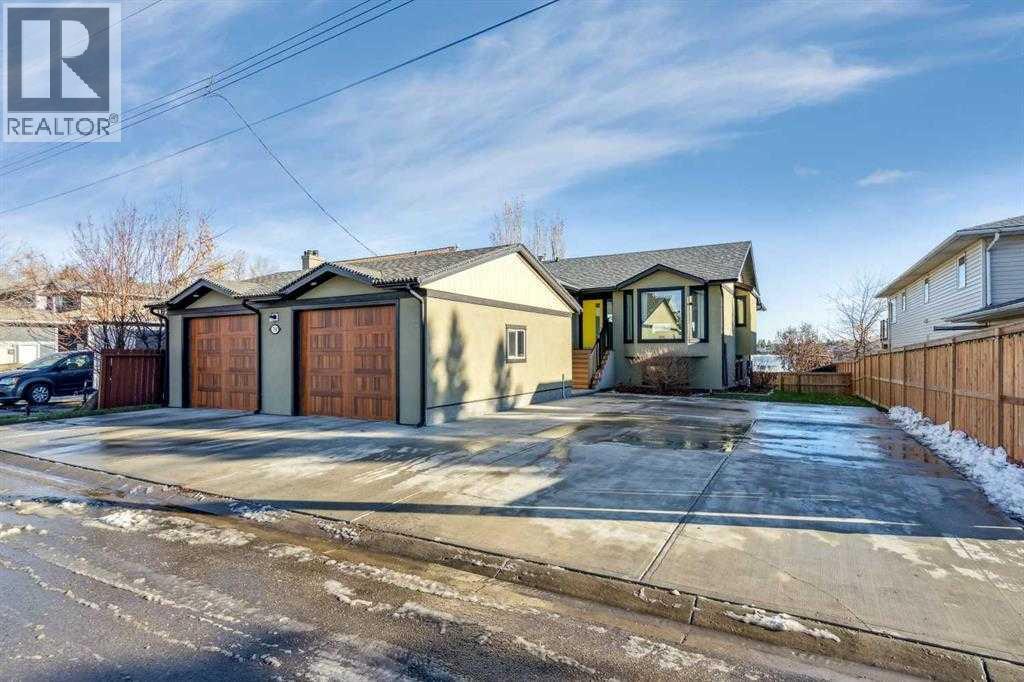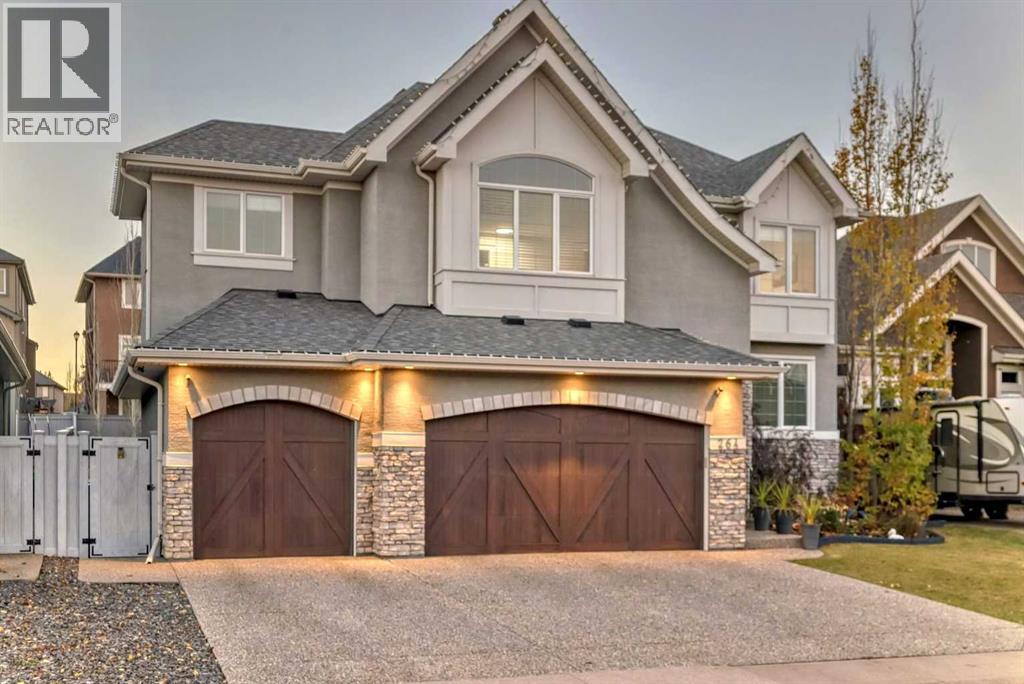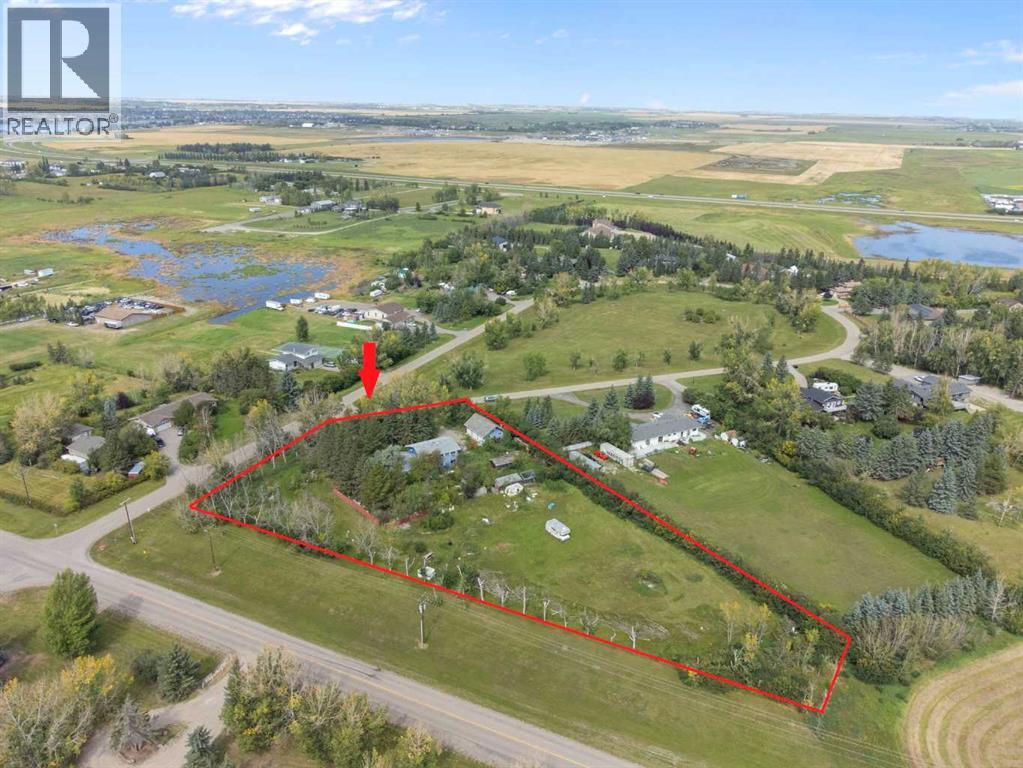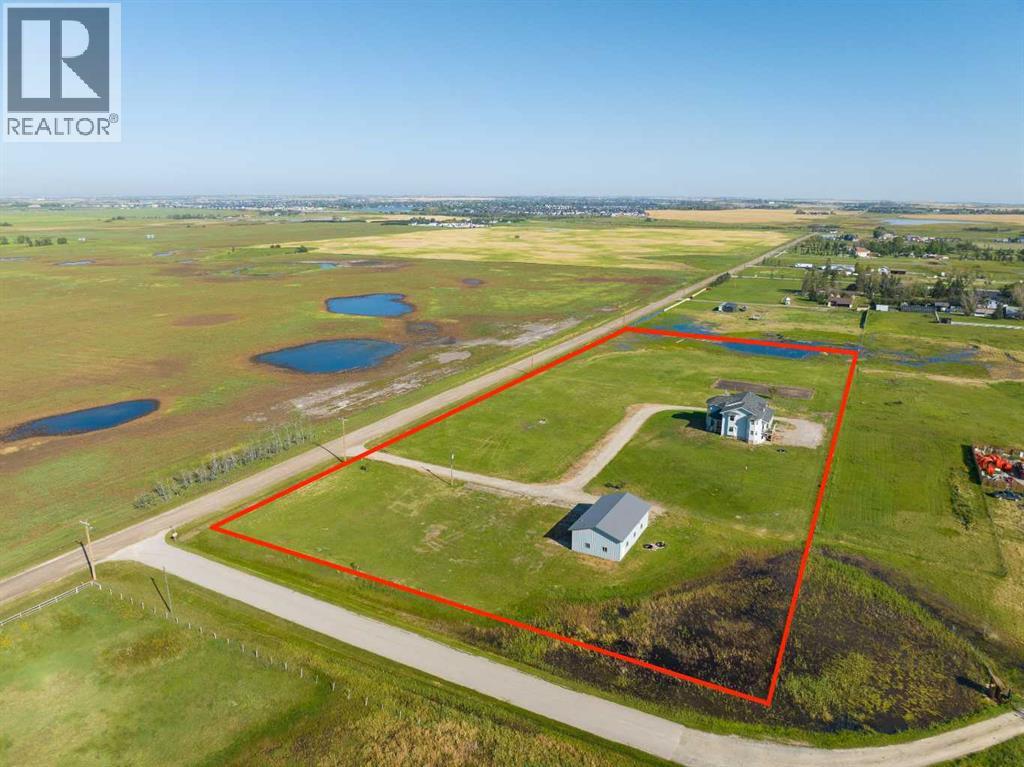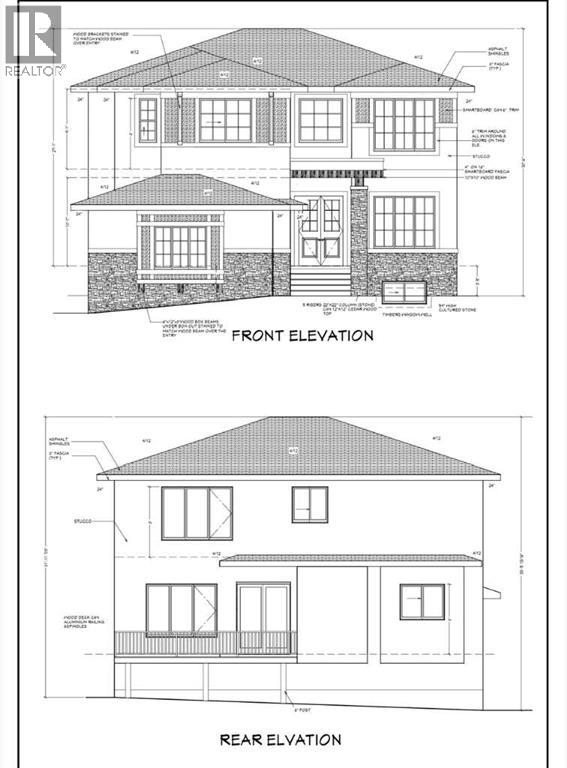Free account required
Unlock the full potential of your property search with a free account! Here's what you'll gain immediate access to:
- Exclusive Access to Every Listing
- Personalized Search Experience
- Favorite Properties at Your Fingertips
- Stay Ahead with Email Alerts
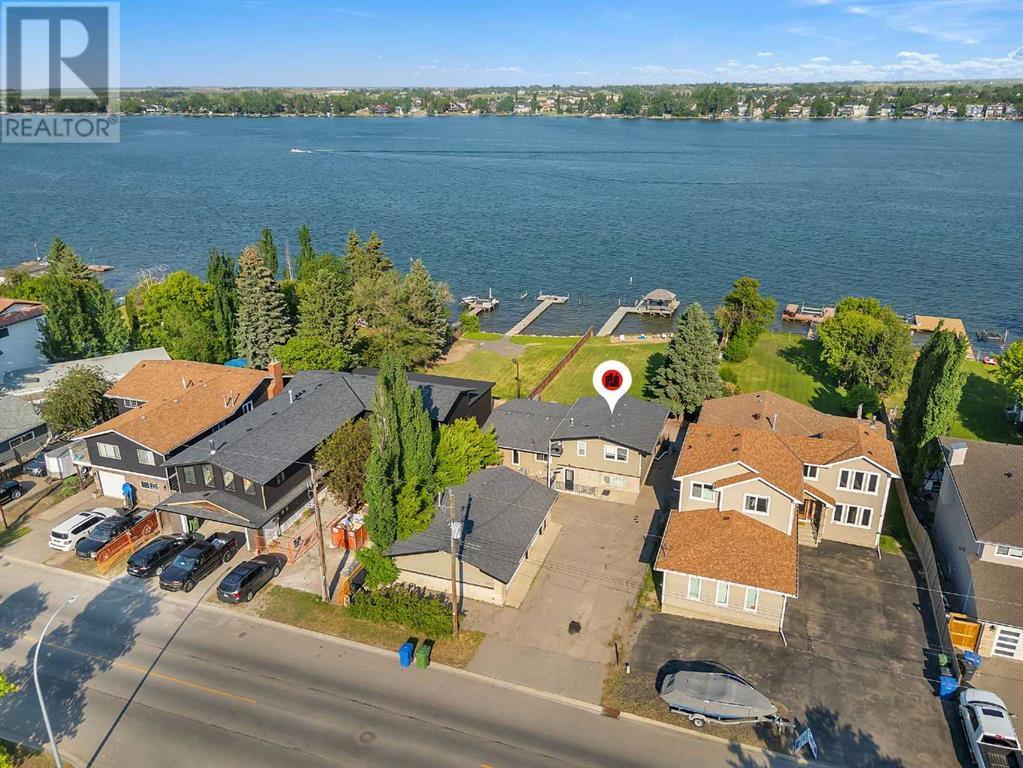
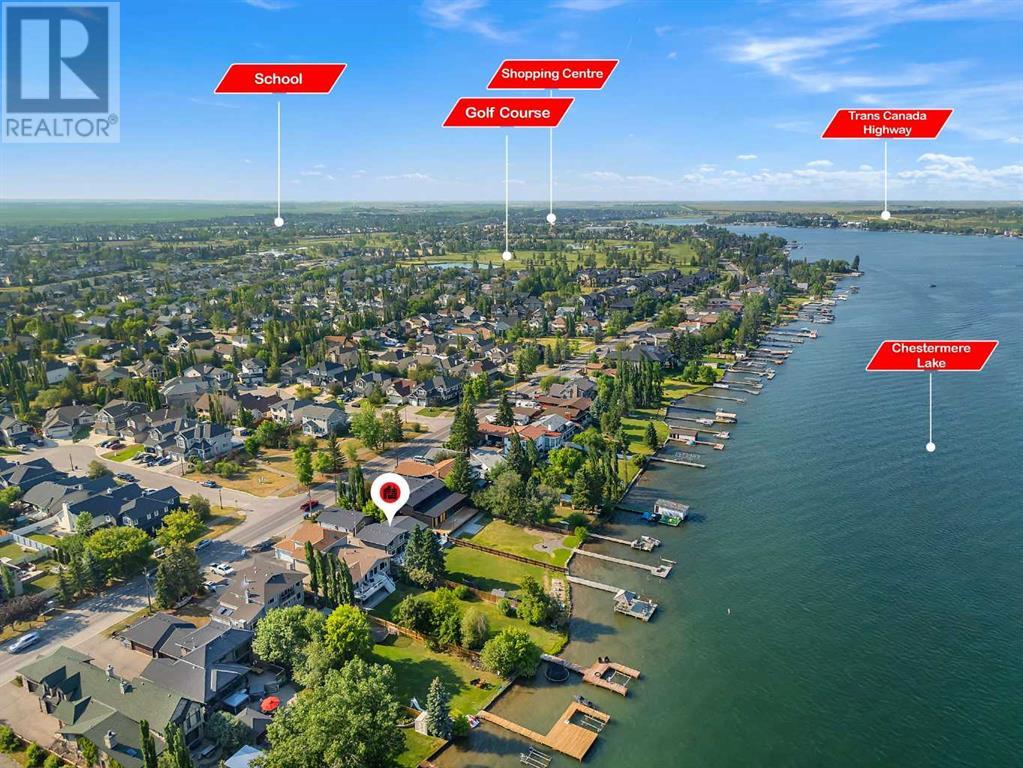
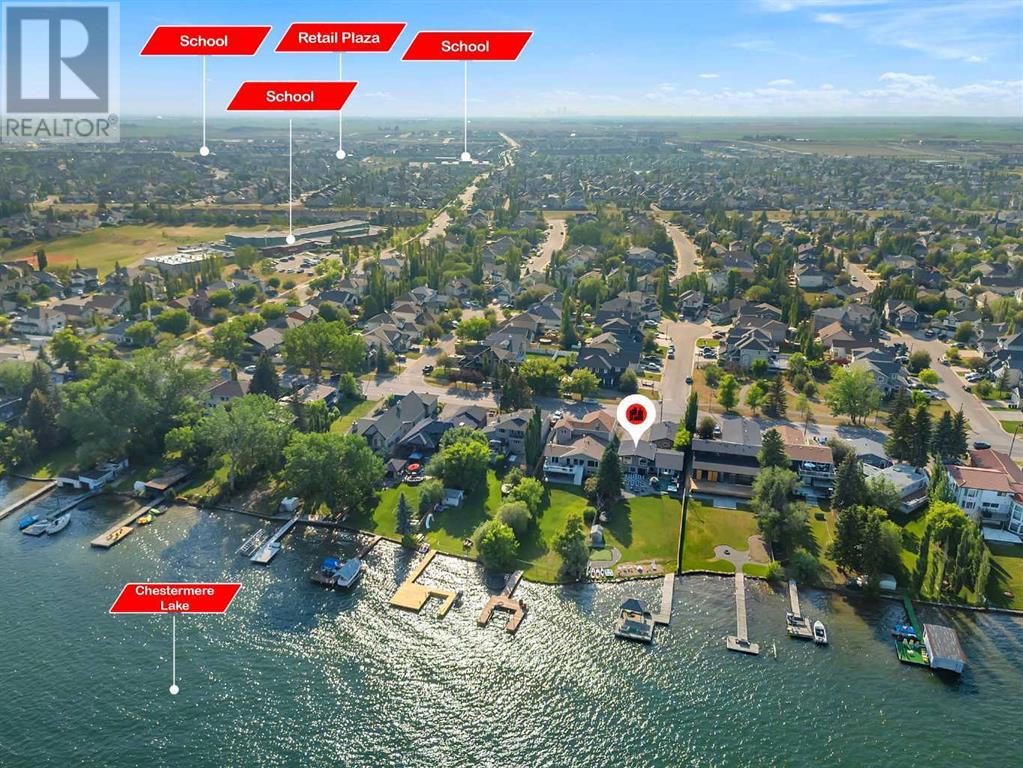
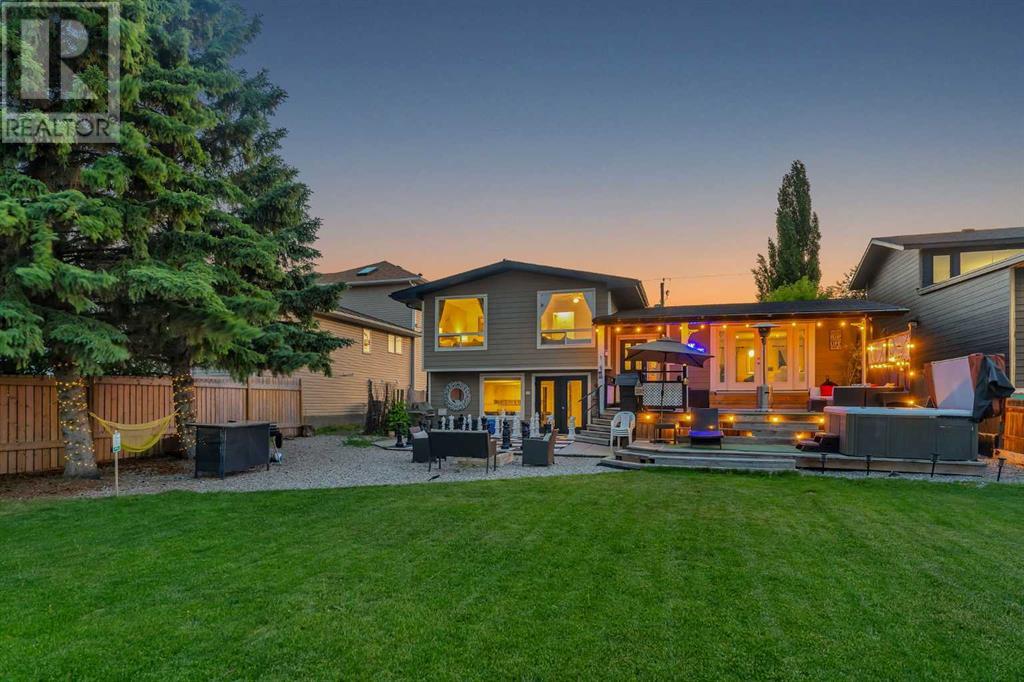
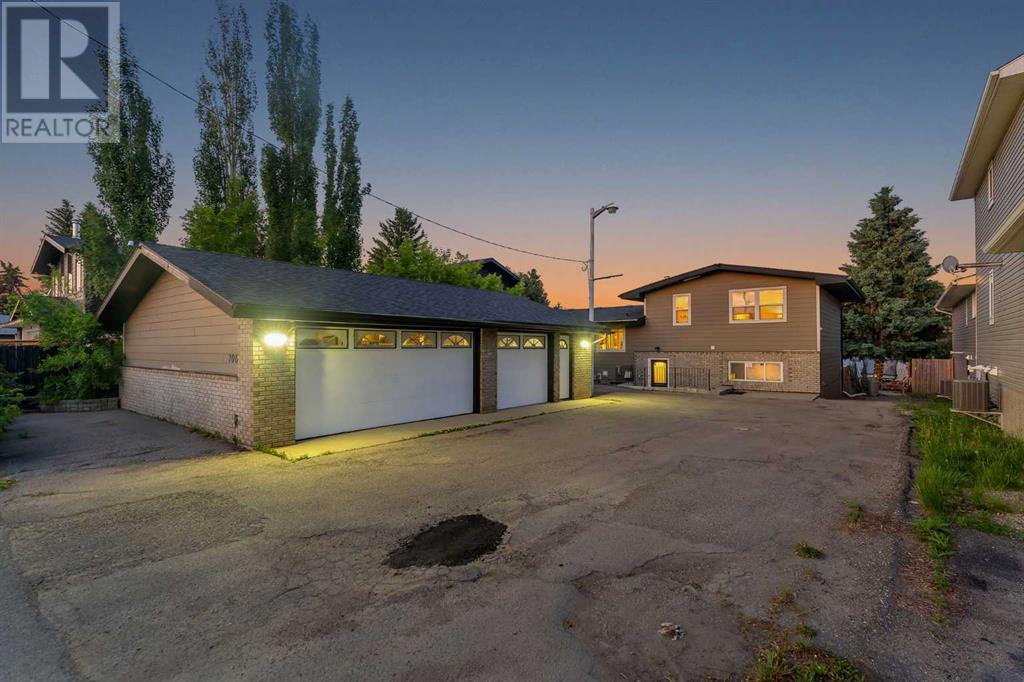
$1,325,000
700 West Chestermere Drive
Chestermere, Alberta, Alberta, T1X1B5
MLS® Number: A2240151
Property description
LAKEFRONT LUXURIOUS PROPERTY!! OVER 18,000 SQ FT LOT (60 FT X 301 FT) WITH PRIVATE DOCK!! 4 BEDROOMS & 3 BATHROOMS!! DOUBLE-TIER DECK WITH HOT TUB, FIREPIT, AND OUTDOOR LOUNGE!! 2450+ SQ FT OF LIVING SPACE ON A UNIQUE 4-LEVEL SPLIT DESIGN!! This stunning lakefront home is more than just a property — it’s a lifestyle. Perfectly positioned on a sprawling 0.41 ACRE LOT, this residence offers the rare combination of architectural charm and resort-style outdoor living. Step inside to a BRIGHT, SPACIOUS MAIN LEVEL with a cozy living room, fireplace, wet bar and walk-out access to the backyard — perfect for hosting and relaxing. Upstairs, the beautifully finished kitchen flows into an ELEGANT DINING AREA and stylish family room with direct access to the upper deck. The next level features three bedrooms including a PRIMARY RETREAT WITH 5PC ENSUITE, while a full 4pc bathroom serves the additional bedrooms. And just when you think you've seen it all — it keeps getting better. The FINISHED BASEMENT adds even more space with a fourth bedroom, WALK-IN CLOSET, large rec area, and laundry room. And the BACKYARD? IT’S ON A WHOLE DIFFERENT LEVEL. Designed to impress with a DOUBLE-TIER DECK, BUILT-IN LIGHTING, a SPA-STYLE HOT TUB, FIREPIT, oversized CHESSBOARD PATIO, MINI GOLF, and your own PRIVATE DOCK WITH GAZEBO — this space truly turns heads. This isn’t just a backyard — it’s where summer parties turn legendary, and lazy Sundays feel like you booked a private resort. Walk to the NEARBY SCHOOL, PARKS, OR GOLF COURSE, or simply stay home and live like you're on vacation every day. ALL FURNITURE IS INCLUDED — just move in and enjoy!! THIS ISN’T JUST A HOME — THIS IS A MOMENT, A FEELING, A DESTINATION. COME SEE IT TO BELIEVE IT.
Building information
Type
*****
Appliances
*****
Architectural Style
*****
Basement Development
*****
Basement Type
*****
Constructed Date
*****
Construction Material
*****
Construction Style Attachment
*****
Cooling Type
*****
Exterior Finish
*****
Fireplace Present
*****
FireplaceTotal
*****
Flooring Type
*****
Foundation Type
*****
Half Bath Total
*****
Heating Fuel
*****
Heating Type
*****
Size Interior
*****
Total Finished Area
*****
Land information
Amenities
*****
Fence Type
*****
Size Depth
*****
Size Frontage
*****
Size Irregular
*****
Size Total
*****
Rooms
Main level
3pc Bathroom
*****
Living room
*****
Bonus Room
*****
Basement
Bedroom
*****
Furnace
*****
Recreational, Games room
*****
Third level
5pc Bathroom
*****
4pc Bathroom
*****
Primary Bedroom
*****
Bedroom
*****
Bedroom
*****
Second level
Kitchen
*****
Family room
*****
Dining room
*****
Main level
3pc Bathroom
*****
Living room
*****
Bonus Room
*****
Basement
Bedroom
*****
Furnace
*****
Recreational, Games room
*****
Third level
5pc Bathroom
*****
4pc Bathroom
*****
Primary Bedroom
*****
Bedroom
*****
Bedroom
*****
Second level
Kitchen
*****
Family room
*****
Dining room
*****
Main level
3pc Bathroom
*****
Living room
*****
Bonus Room
*****
Basement
Bedroom
*****
Furnace
*****
Recreational, Games room
*****
Third level
5pc Bathroom
*****
4pc Bathroom
*****
Primary Bedroom
*****
Bedroom
*****
Bedroom
*****
Second level
Kitchen
*****
Family room
*****
Dining room
*****
Main level
3pc Bathroom
*****
Living room
*****
Bonus Room
*****
Basement
Bedroom
*****
Furnace
*****
Recreational, Games room
*****
Third level
5pc Bathroom
*****
4pc Bathroom
*****
Courtesy of Real Broker
Book a Showing for this property
Please note that filling out this form you'll be registered and your phone number without the +1 part will be used as a password.
