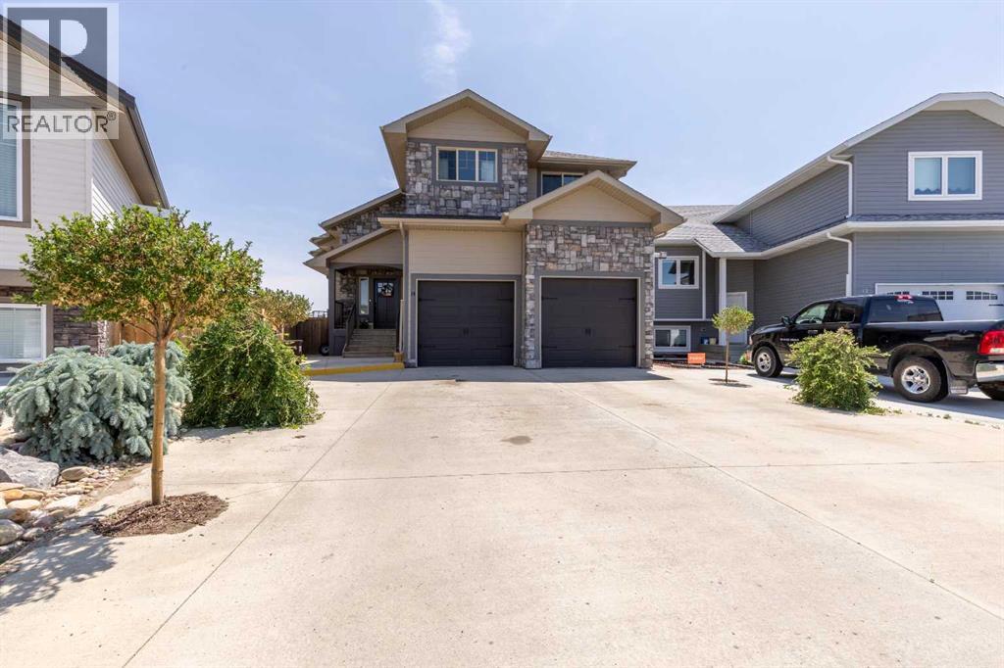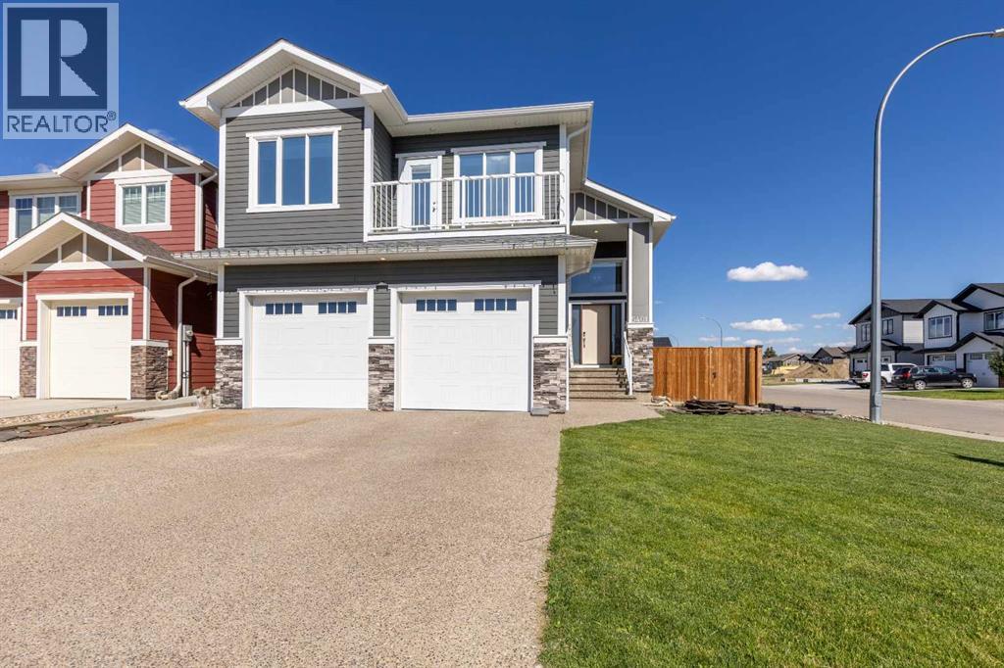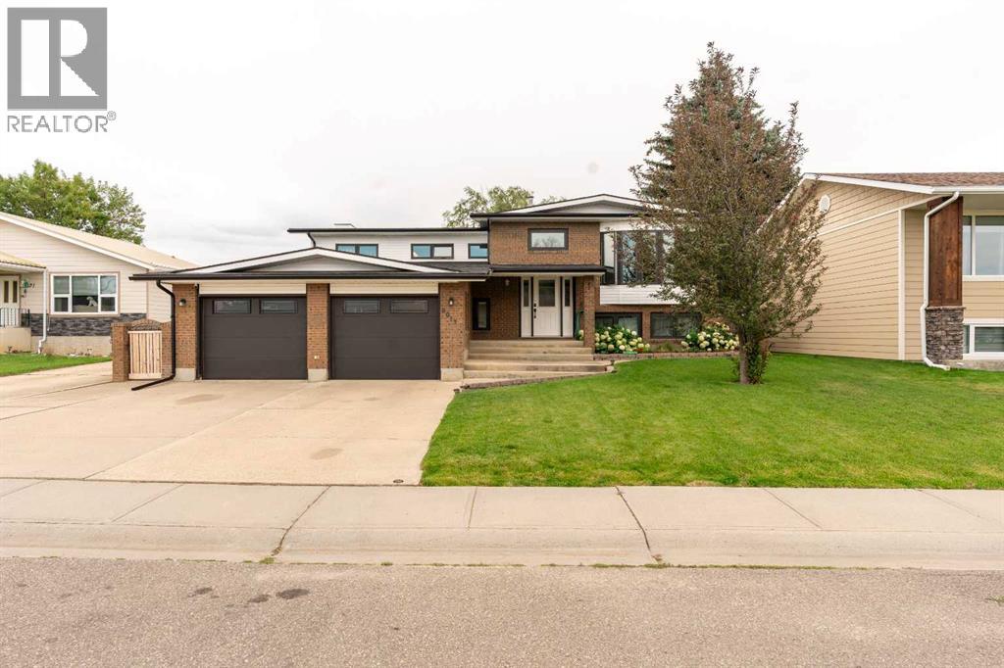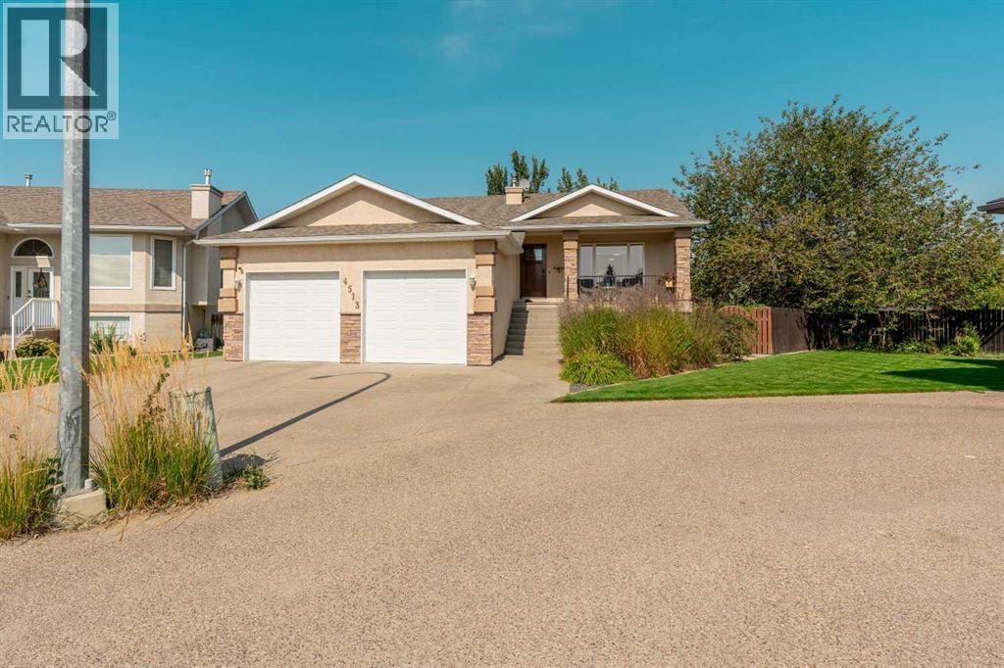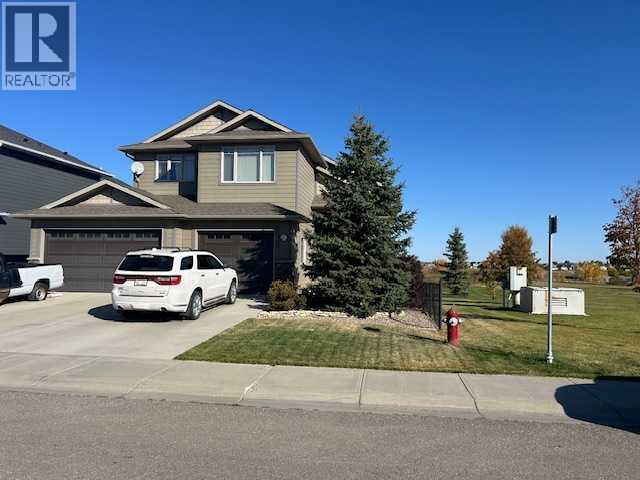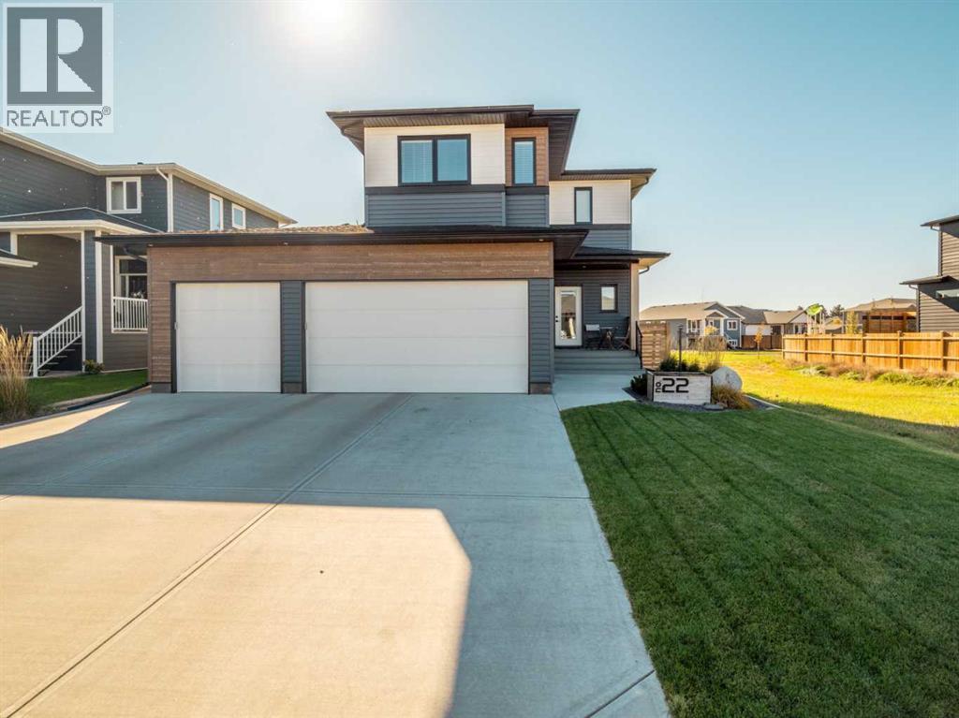Free account required
Unlock the full potential of your property search with a free account! Here's what you'll gain immediate access to:
- Exclusive Access to Every Listing
- Personalized Search Experience
- Favorite Properties at Your Fingertips
- Stay Ahead with Email Alerts
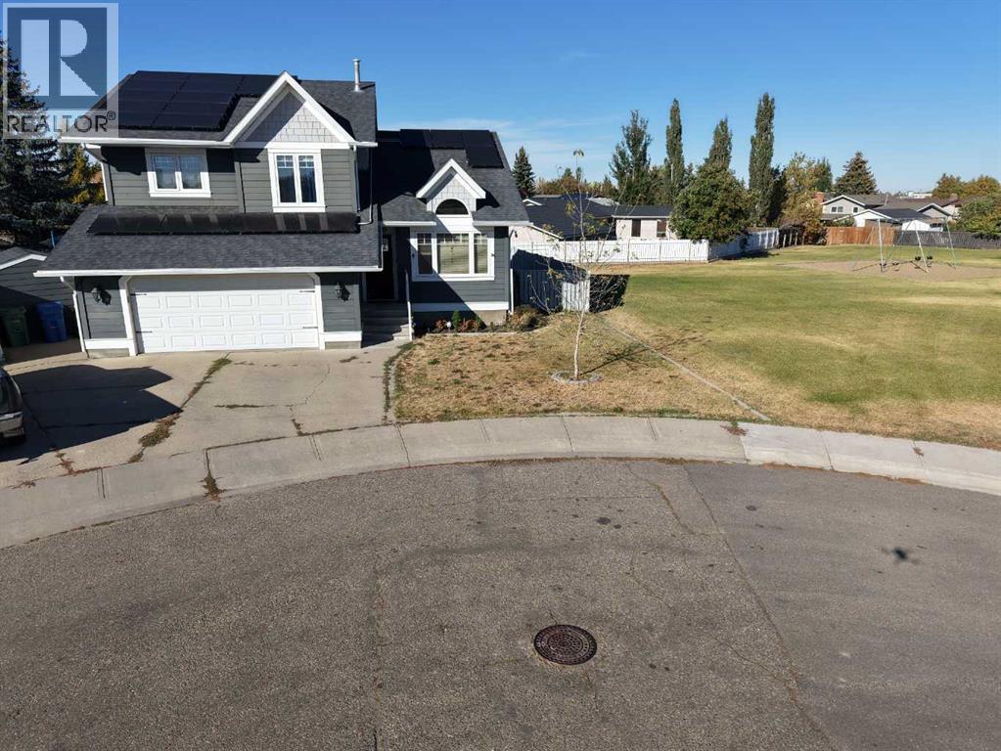
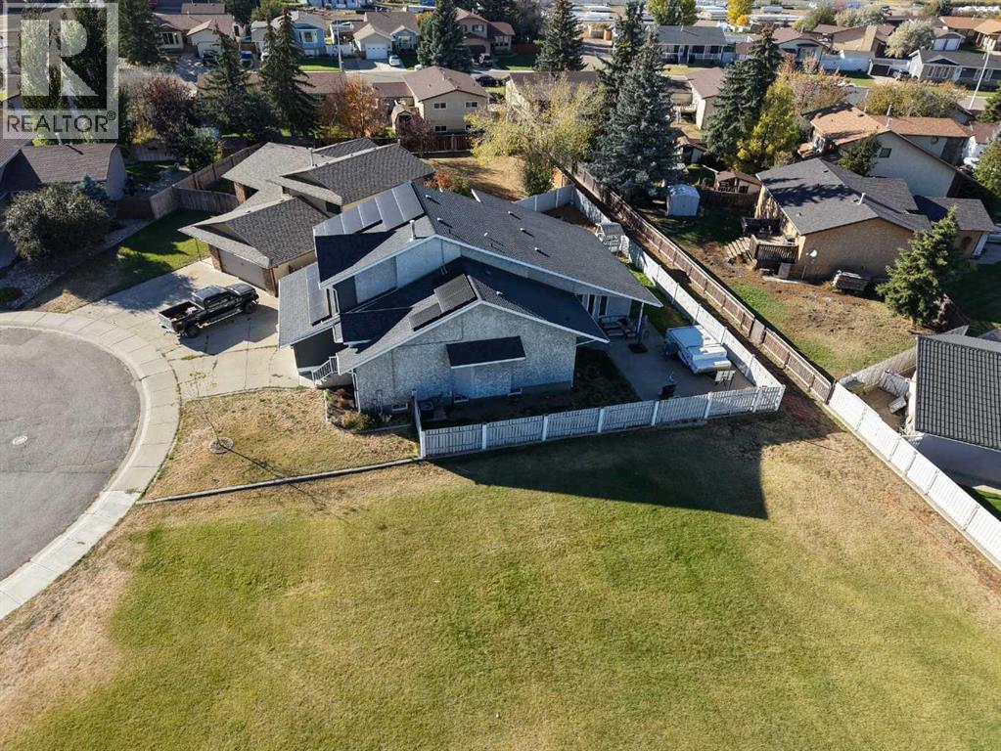
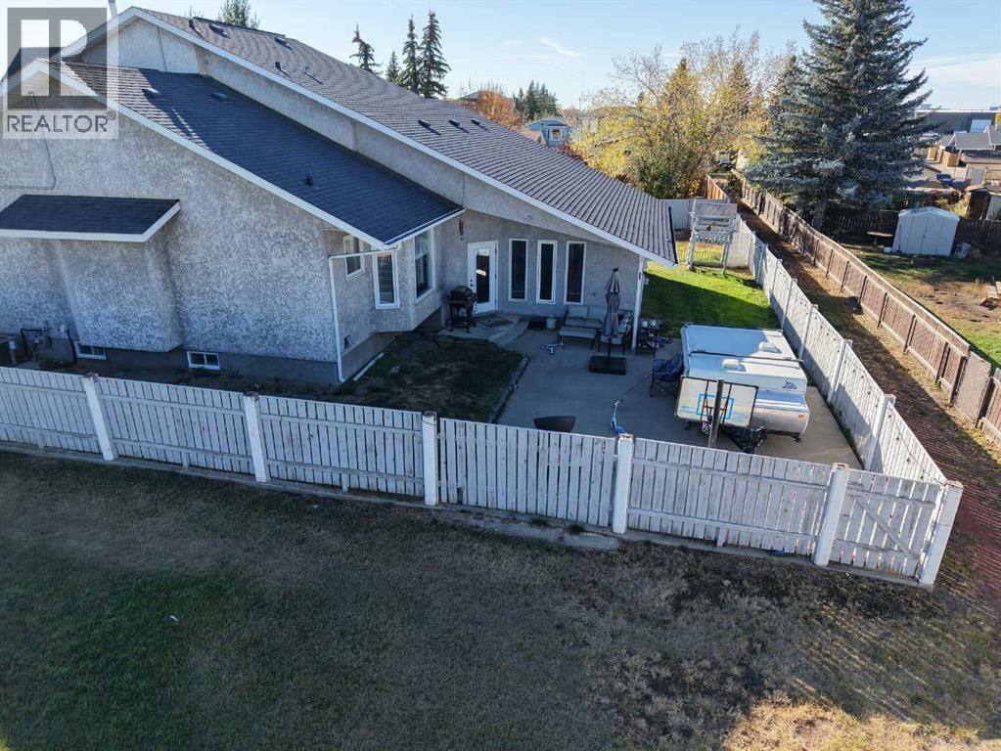
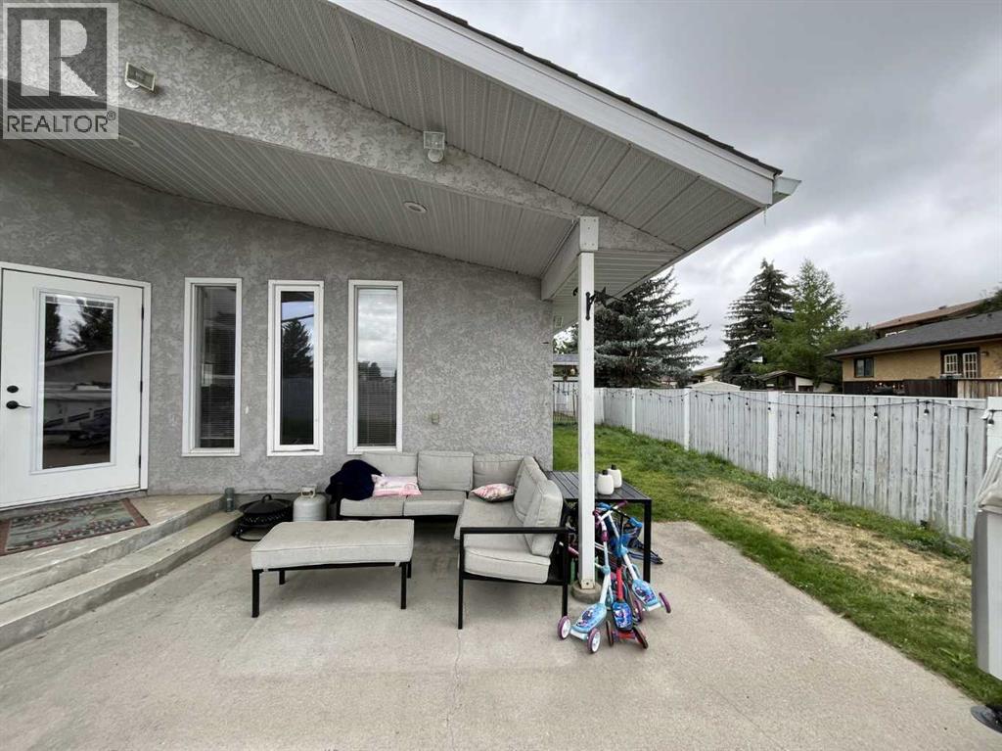
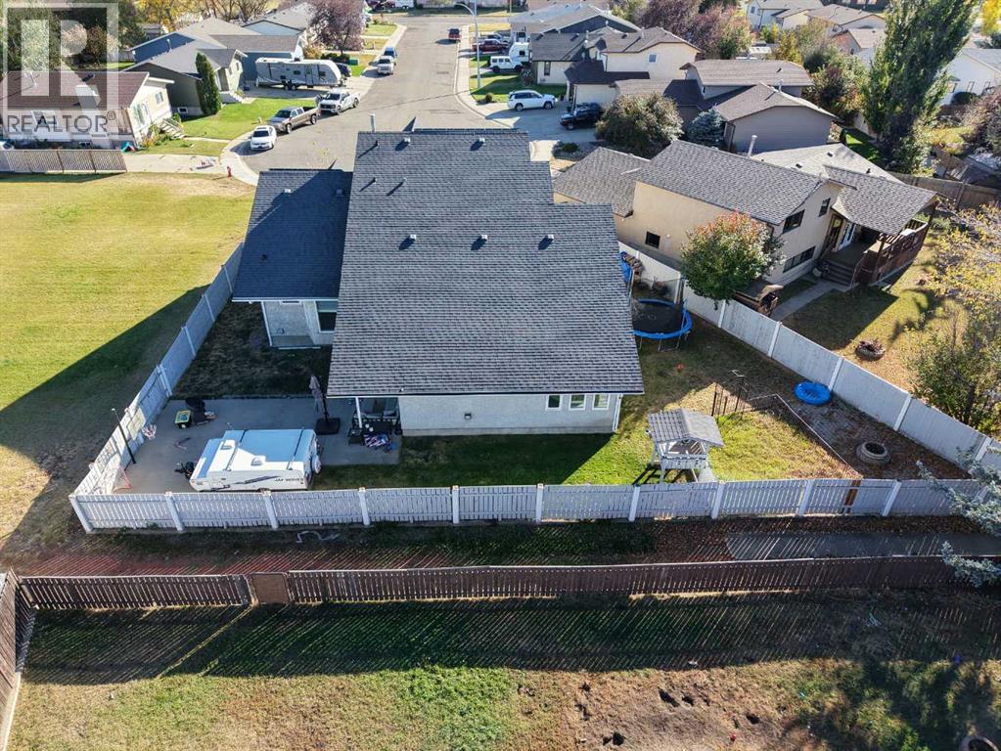
$565,000
3930 Harmony Place
Taber, Alberta, Alberta, T1G1A2
MLS® Number: A2240625
Property description
Beautiful spacious family friendly home in a quiet cul de sac ! Fully landscaped heritage style home that borders greenspace and a park which is a huge bonus for the family ...Extra space you don't have to maintain ! 6 bed 3 bath home, has tons of space for everyone, spacious kitchen with vaulted ceilings, pantry and eat up island, and continues down to the large family living room/games area/dining area...This space can go so many ways. Tons of natural light, and a gas fireplace for winter home time. 3 spacious bedrooms upstairs including the Main Bedroom which also has an en-suite for convenience. The basement is complete with another two bedrooms, and one having their own en-suite, so a nice space for visiting family, or an older child to have their own space. as a bonus there is tons of room for cold storage and just storage itself throughout the home. The home also has $31,000 worth of solar panels which contributes to lower energy costs. Attached double garage, and backyard has a garden area, firepit area, as well as a covered (roofed in) area for those family gatherings, and as an extra bonus...The side fence has double gates and a concrete pad to store an RV if needed, or a basketball court, or pool...The possibilities are endless ~
Building information
Type
*****
Appliances
*****
Basement Development
*****
Basement Type
*****
Constructed Date
*****
Construction Style Attachment
*****
Cooling Type
*****
Exterior Finish
*****
Fireplace Present
*****
FireplaceTotal
*****
Flooring Type
*****
Foundation Type
*****
Half Bath Total
*****
Heating Fuel
*****
Size Interior
*****
Stories Total
*****
Total Finished Area
*****
Land information
Amenities
*****
Fence Type
*****
Landscape Features
*****
Size Depth
*****
Size Frontage
*****
Size Irregular
*****
Size Total
*****
Rooms
Main level
Office
*****
Living room
*****
Laundry room
*****
Kitchen
*****
Bedroom
*****
2pc Bathroom
*****
Basement
Recreational, Games room
*****
Bedroom
*****
3pc Bathroom
*****
Second level
Primary Bedroom
*****
Bedroom
*****
Bedroom
*****
4pc Bathroom
*****
3pc Bathroom
*****
Courtesy of Real Estate Centre
Book a Showing for this property
Please note that filling out this form you'll be registered and your phone number without the +1 part will be used as a password.
