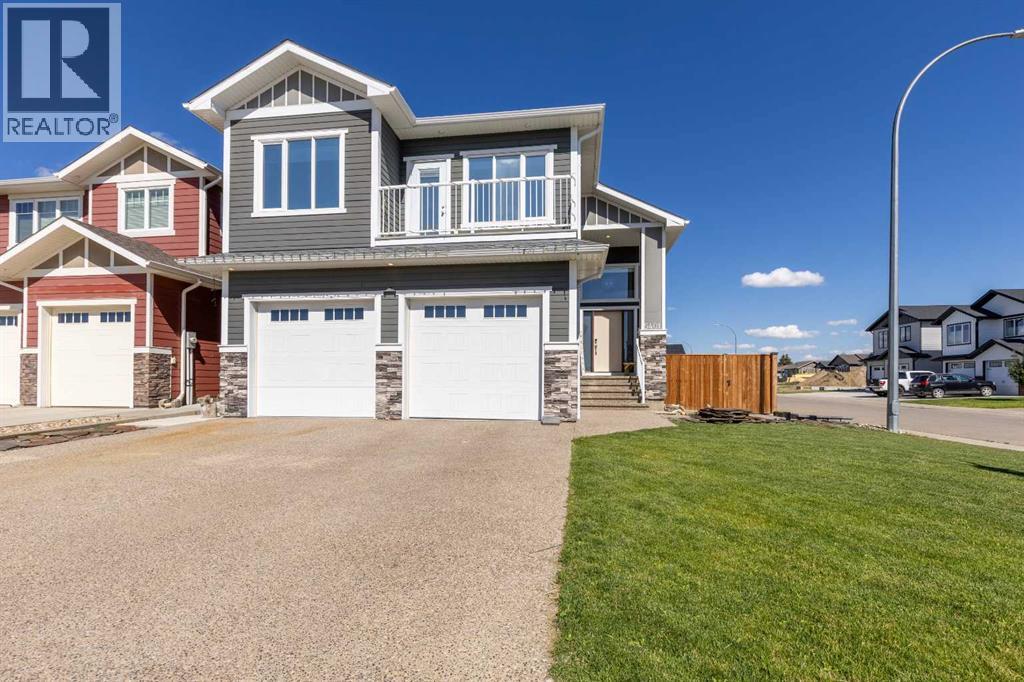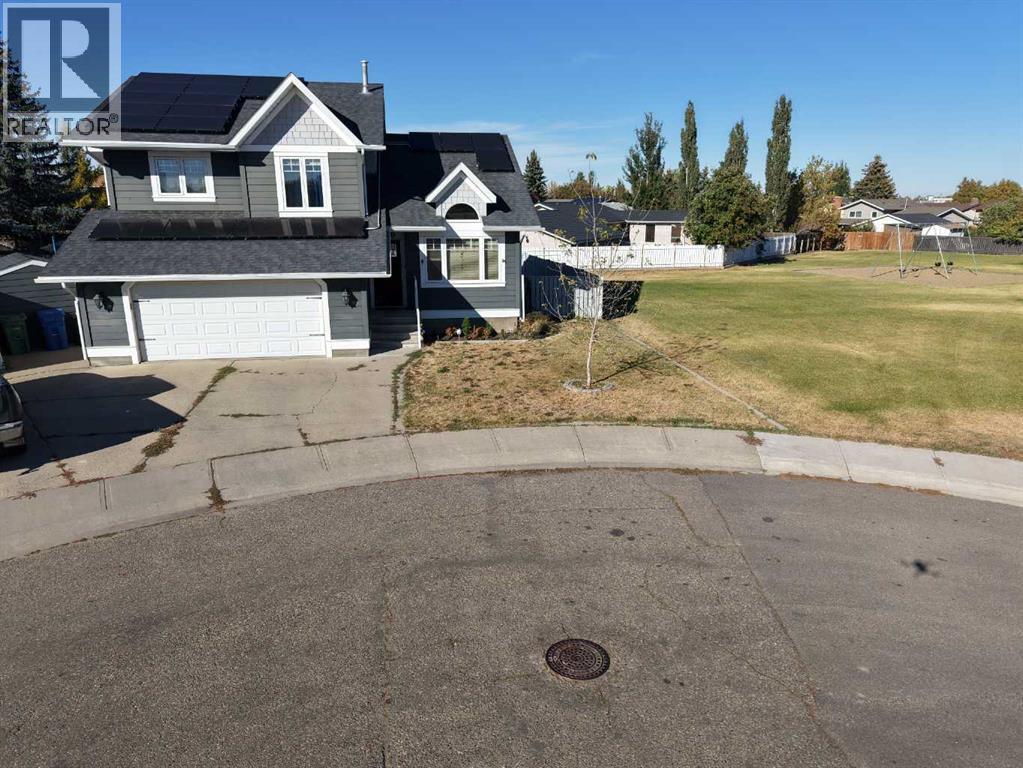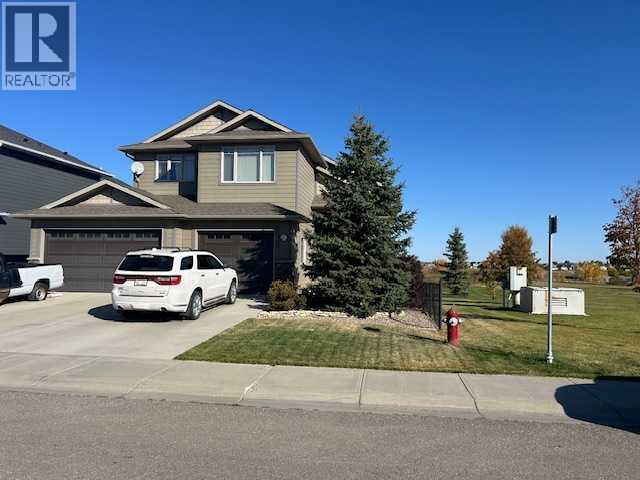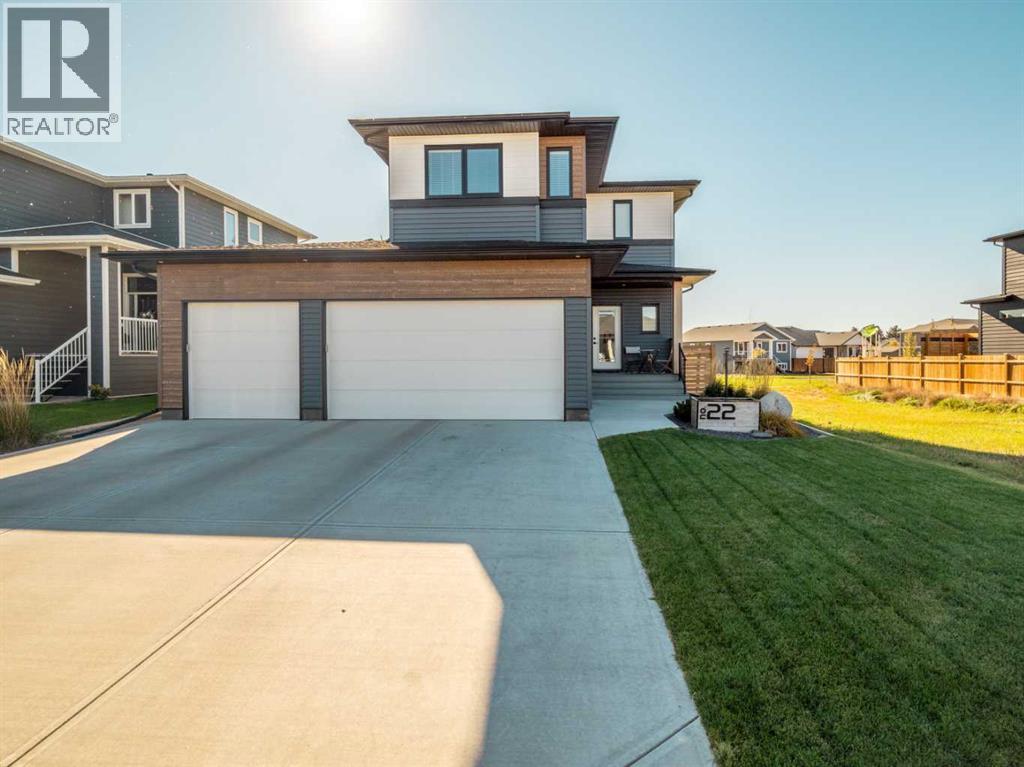Free account required
Unlock the full potential of your property search with a free account! Here's what you'll gain immediate access to:
- Exclusive Access to Every Listing
- Personalized Search Experience
- Favorite Properties at Your Fingertips
- Stay Ahead with Email Alerts
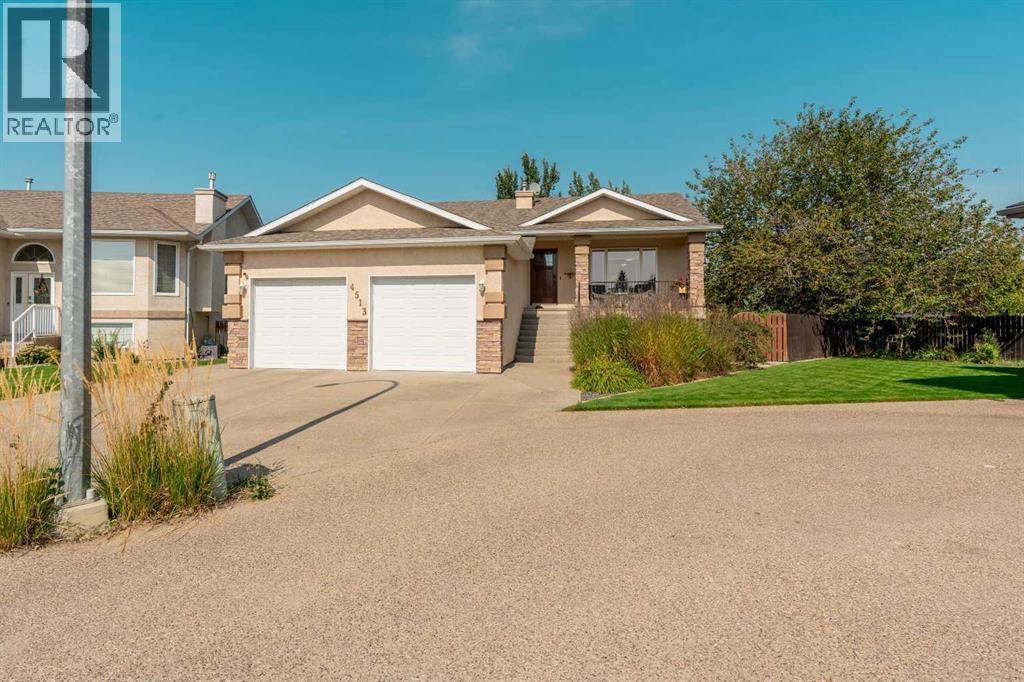
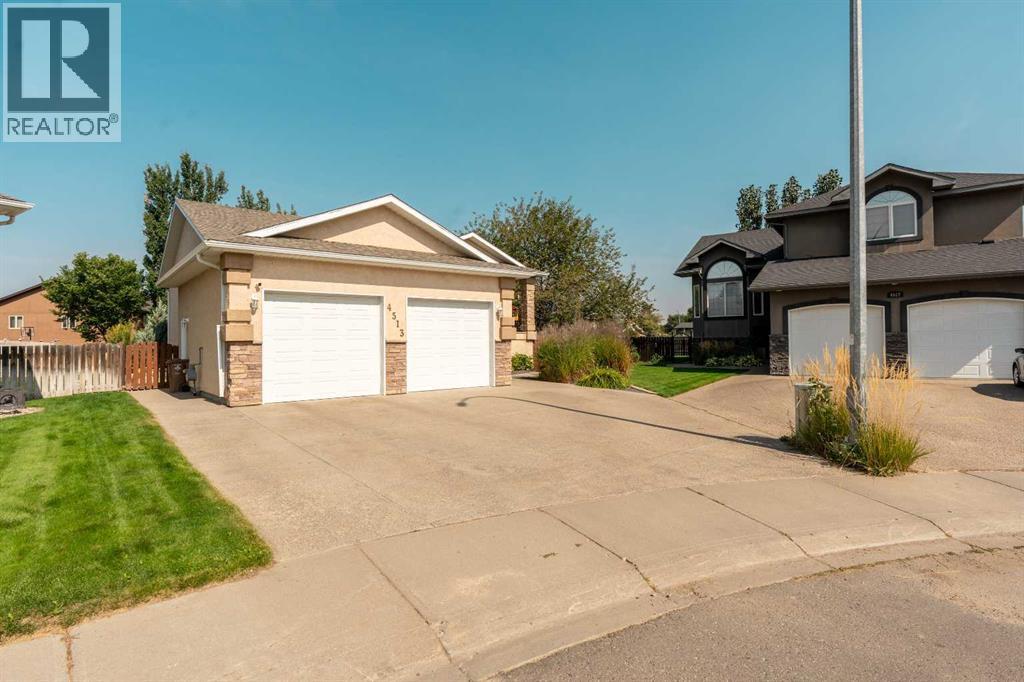
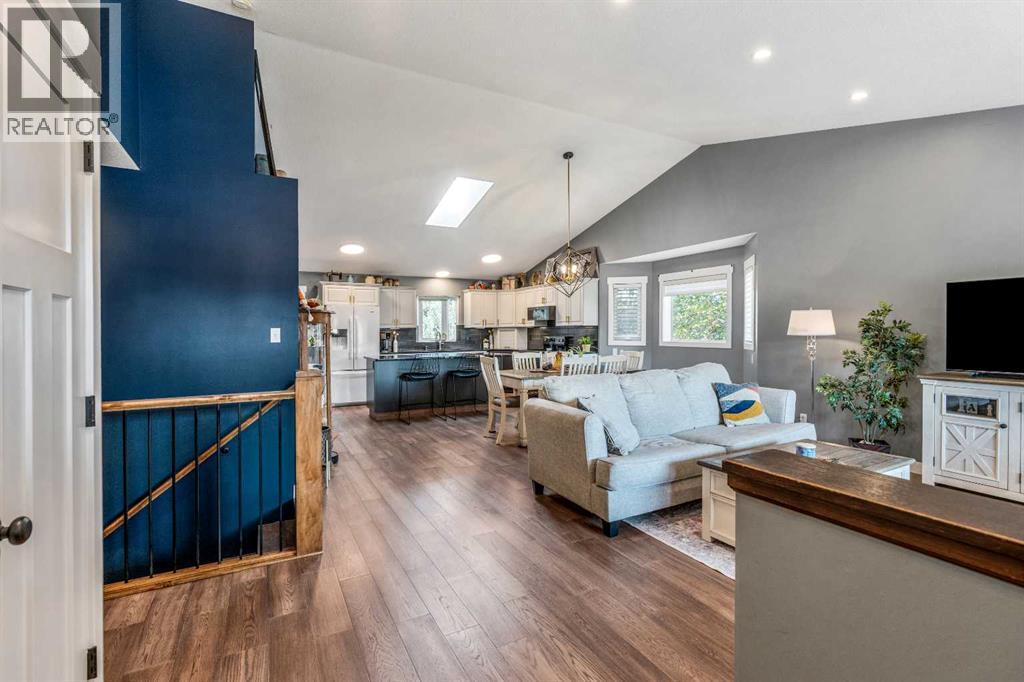
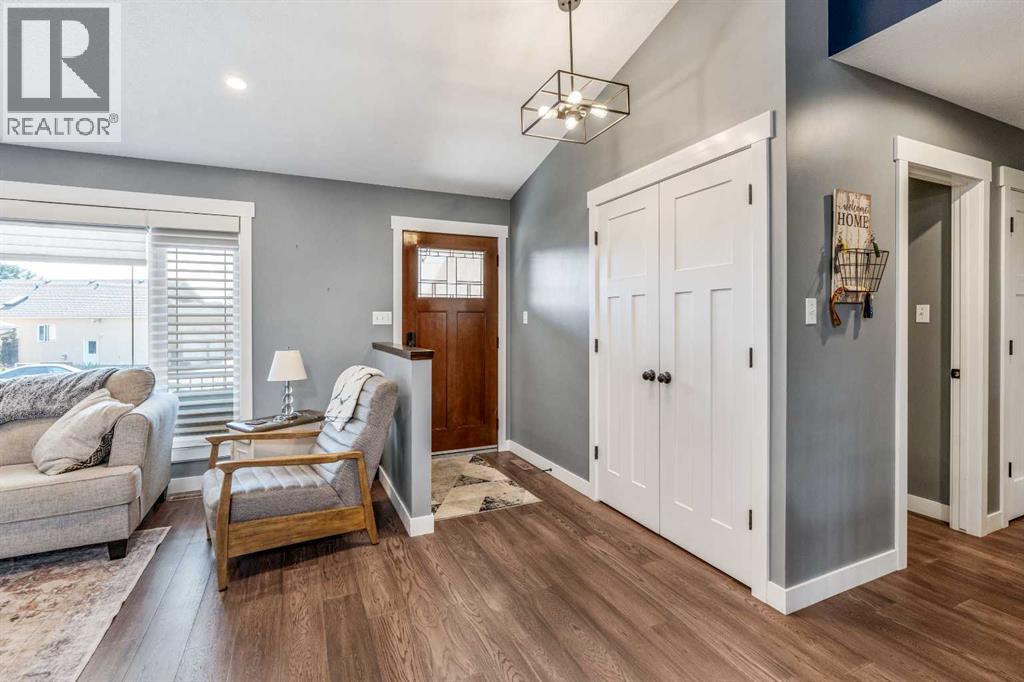
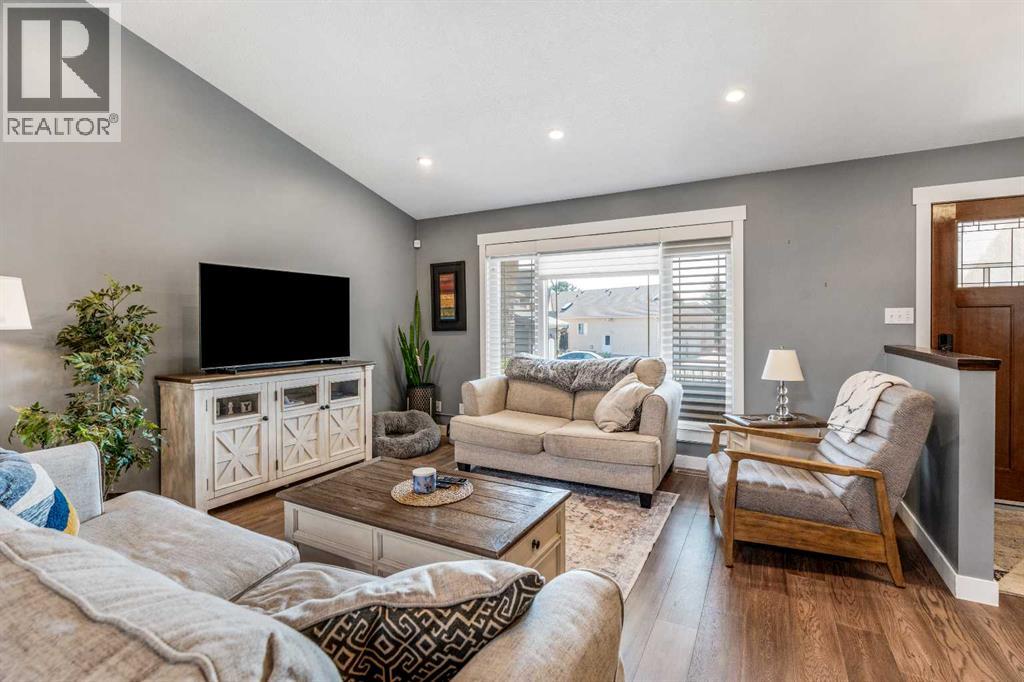
$649,000
4513 51 Avenue
Taber, Alberta, Alberta, t1g1h6
MLS® Number: A2254969
Property description
This beautifully updated home offers luxurious features and thoughtful upgrades throughout. The modern kitchen boasting granite countertops, a central island, and ample cabinet space. Upstairs, you’ll find engineered hardwood flooring, vaulted ceilings with recessed pot lights, that creates an inviting atmosphere.All three bathrooms are outfitted with heated tile floors and sleek quartz countertops. The fully finished basement includes 3 bedrooms, storage space and a spacious living area with a cozy gas fireplace and a stylish wet bar—perfect for entertaining guests.Step outside to an incredible backyard retreat. The back deck features covered roof with electric louvered roofing with built-in heaters, an outdoor kitchen, and electric operated privacy screens for ultimate comfort and seclusion. Just off the deck, enjoy a beautifully landscaped, fully fenced yard complete with mature trees, shrubs, a stone paver walkway, and a stone wood-burning firepit. There’s also a double gate providing convenient RV parking access from a paved back alley.Additional highlights include underground sprinklers and a irrigation system to the trees and plants, as well as a charming covered front porch. This home combines indoor elegance with outdoor living at its finest—truly a must-see!
Building information
Type
*****
Appliances
*****
Architectural Style
*****
Basement Development
*****
Basement Type
*****
Constructed Date
*****
Construction Material
*****
Construction Style Attachment
*****
Cooling Type
*****
Exterior Finish
*****
Fireplace Present
*****
FireplaceTotal
*****
Flooring Type
*****
Foundation Type
*****
Half Bath Total
*****
Heating Fuel
*****
Heating Type
*****
Size Interior
*****
Stories Total
*****
Total Finished Area
*****
Land information
Amenities
*****
Fence Type
*****
Landscape Features
*****
Size Irregular
*****
Size Total
*****
Rooms
Main level
Laundry room
*****
Bedroom
*****
Other
*****
Primary Bedroom
*****
Living room
*****
Kitchen
*****
Dining room
*****
4pc Bathroom
*****
4pc Bathroom
*****
Basement
Furnace
*****
Storage
*****
Storage
*****
Living room
*****
Bedroom
*****
Bedroom
*****
Bedroom
*****
3pc Bathroom
*****
Courtesy of Century 21 Foothills South Real Estate
Book a Showing for this property
Please note that filling out this form you'll be registered and your phone number without the +1 part will be used as a password.
