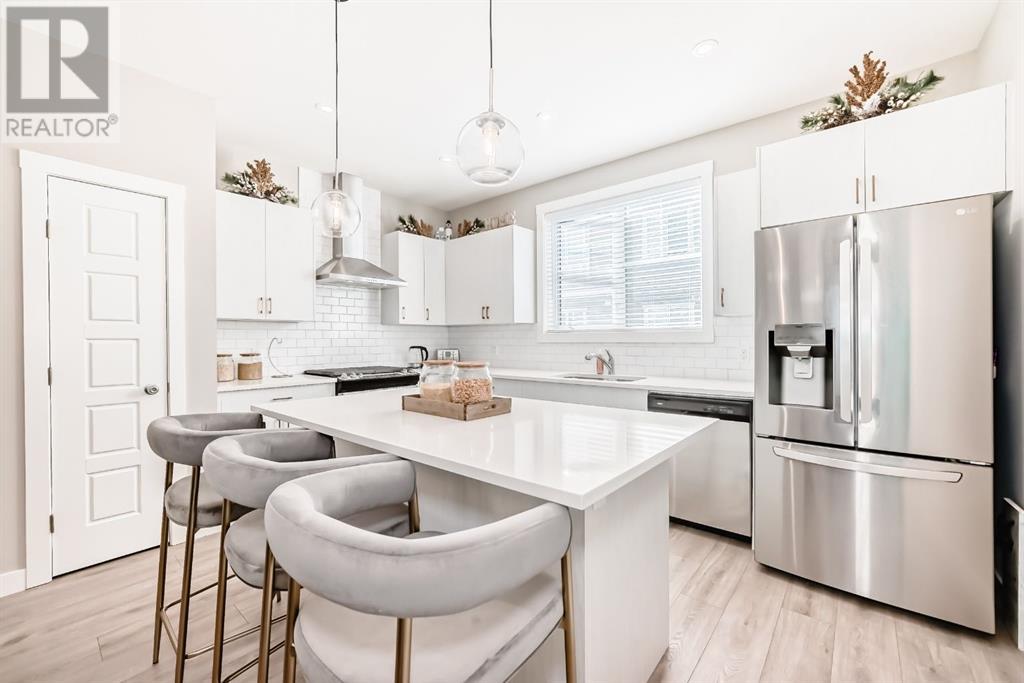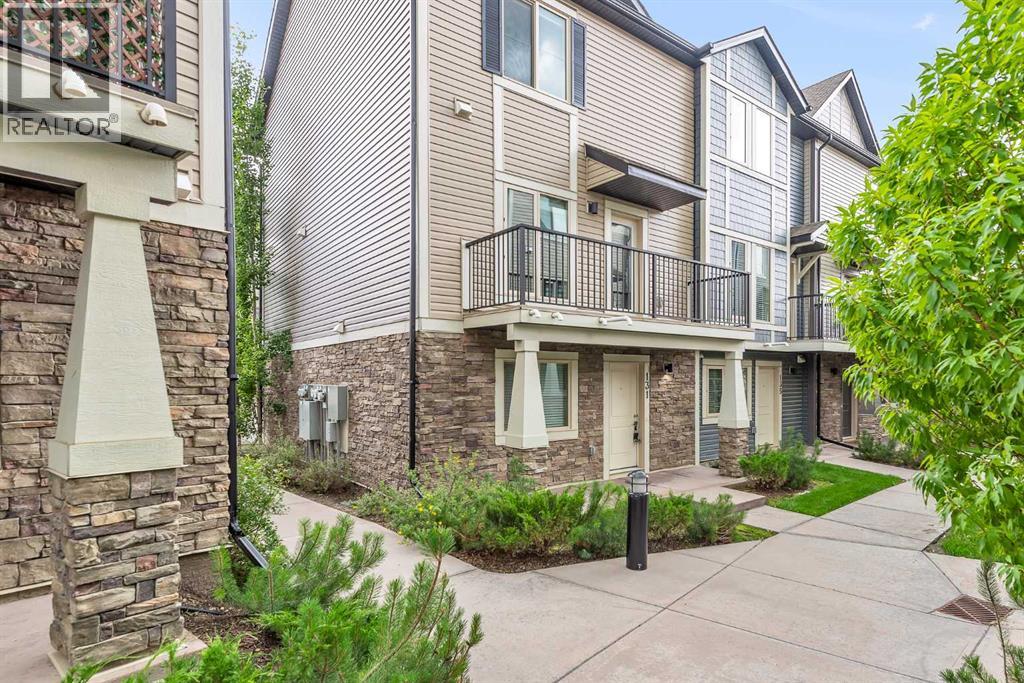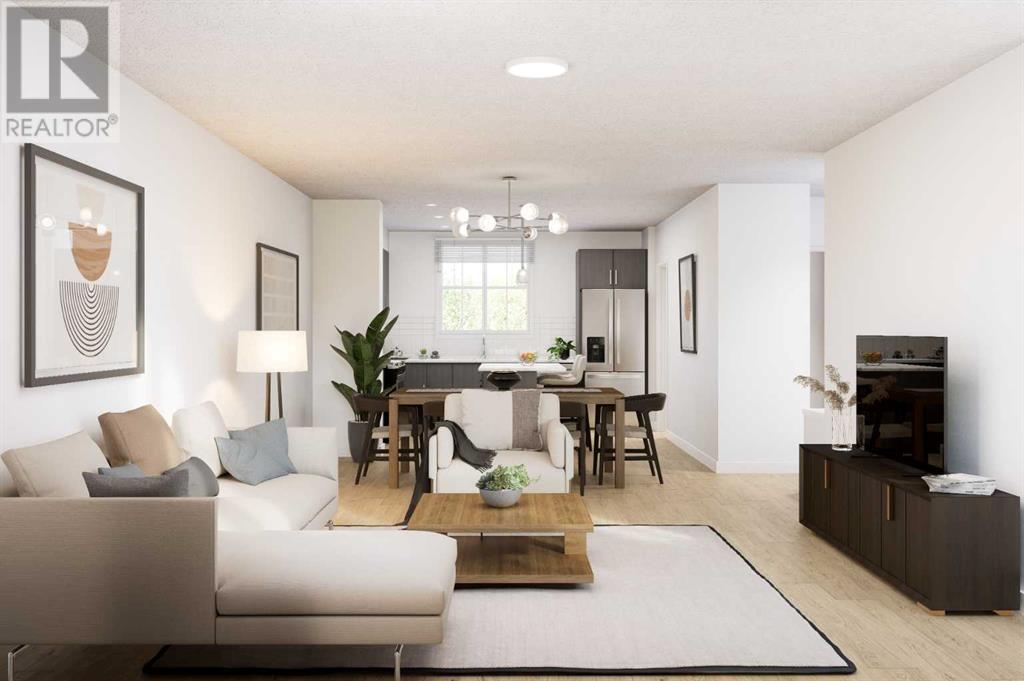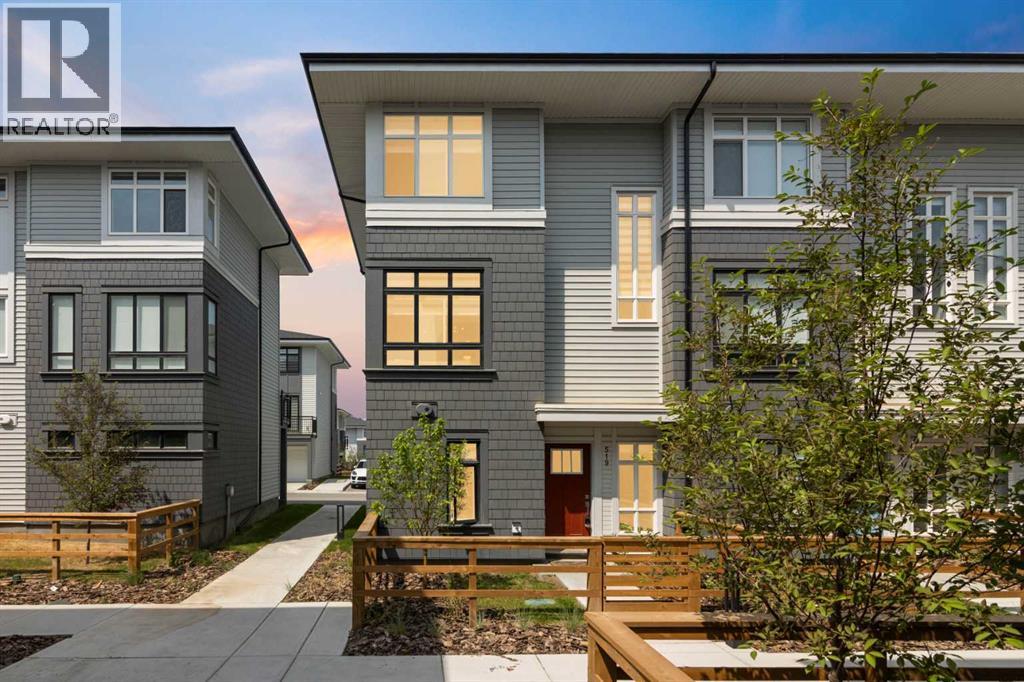Free account required
Unlock the full potential of your property search with a free account! Here's what you'll gain immediate access to:
- Exclusive Access to Every Listing
- Personalized Search Experience
- Favorite Properties at Your Fingertips
- Stay Ahead with Email Alerts
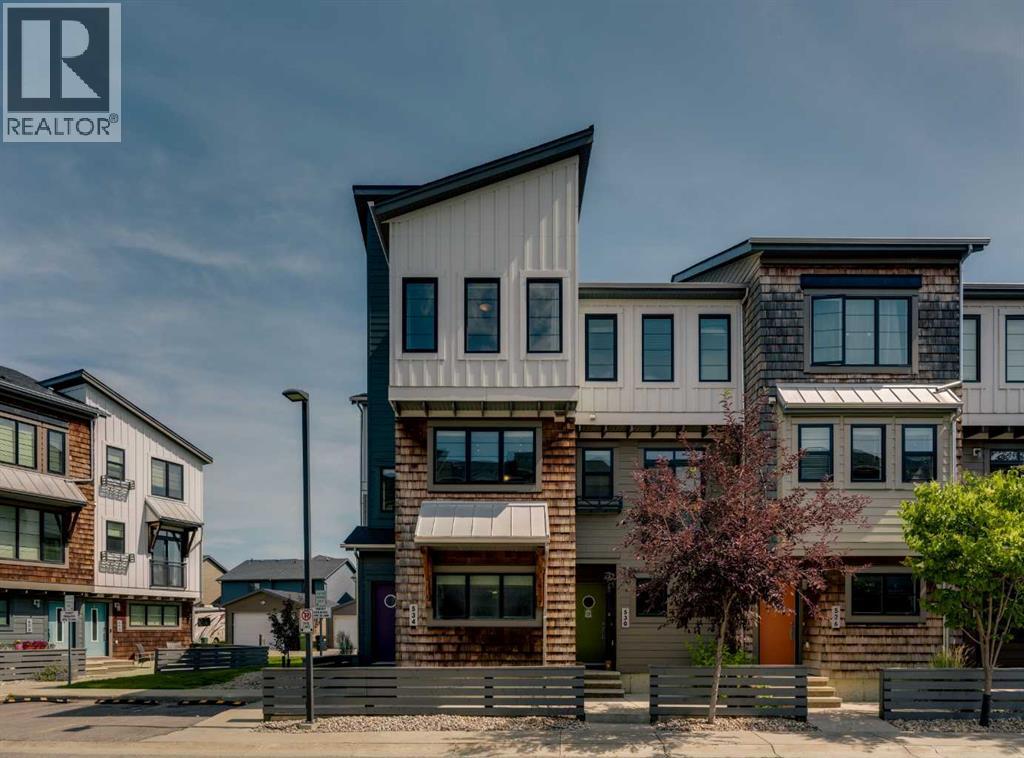
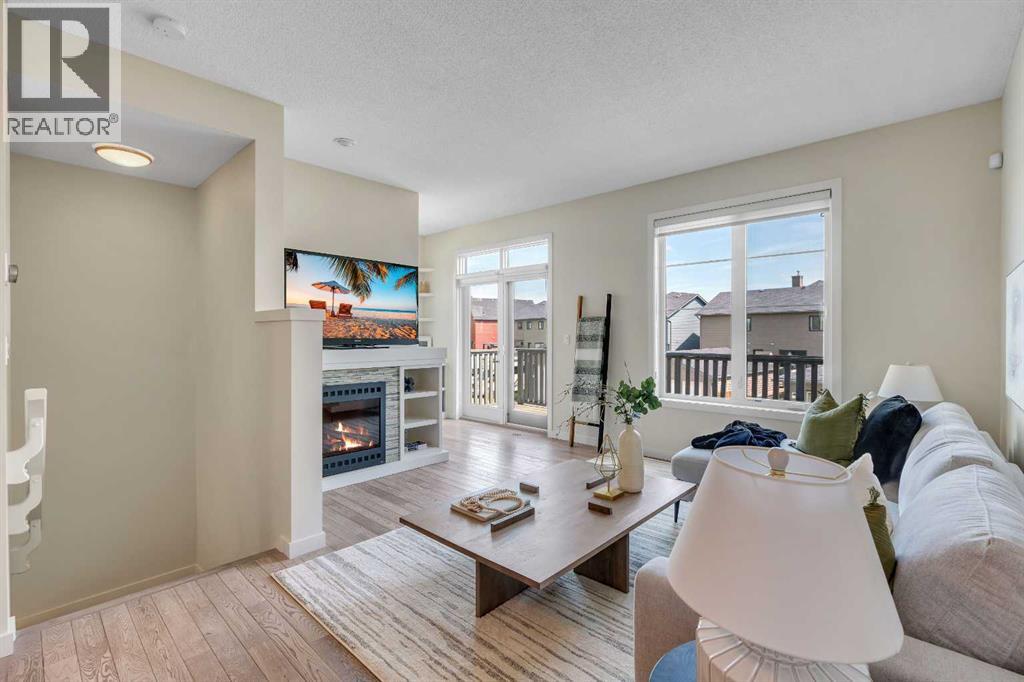
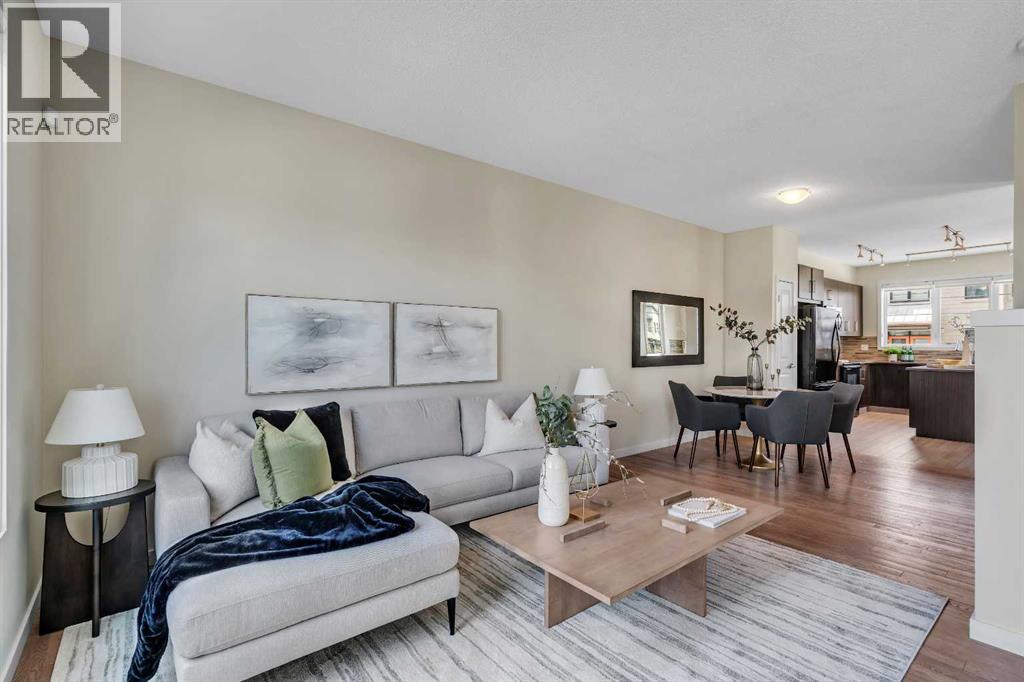
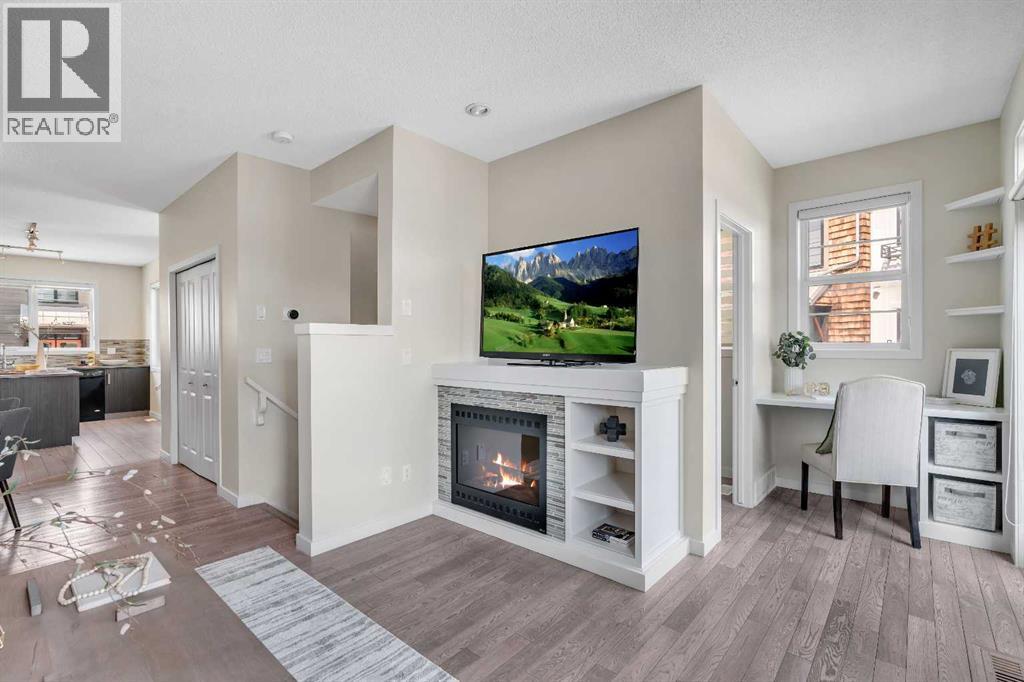
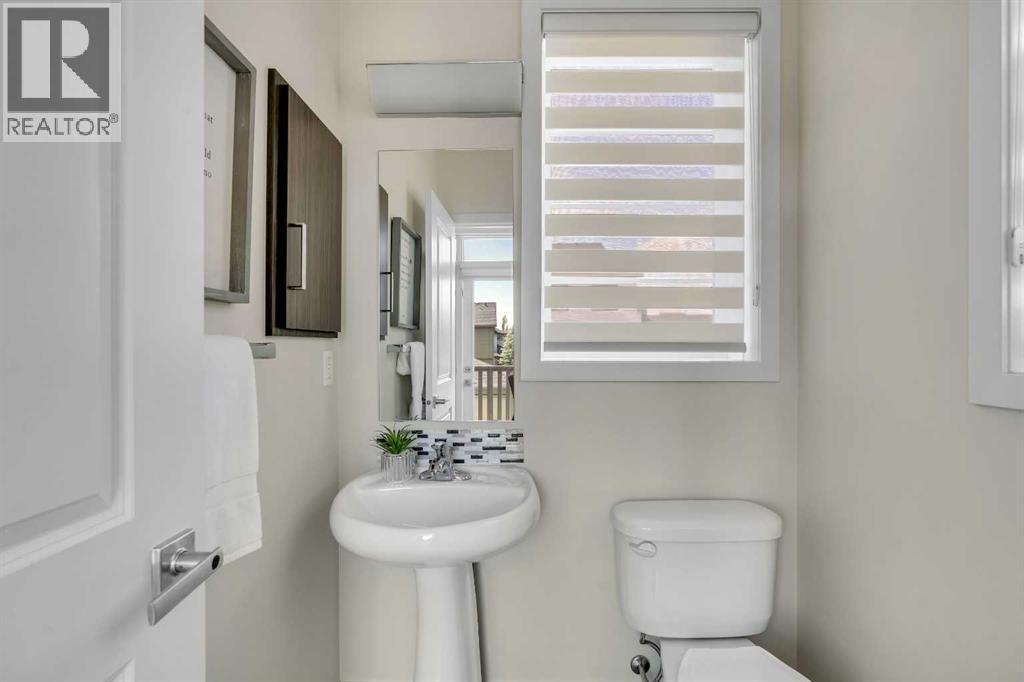
$449,900
534 Walden Circle SE
Calgary, Alberta, Alberta, T2X0Y4
MLS® Number: A2240816
Property description
Welcome home to your remarkable three-bedroom residence in The Edison, an elegant townhouse complex nestled in the vibrant community of Walden, where contemporary sophistication seamlessly blends with refined living. This isn’t just a home; it’s an elevated lifestyle, offering over 1,550 square feet of thoughtfully designed space across three distinct levels, each crafted for comfort and elegance. Step into the expansive main floor and immediately feel the bright, inviting atmosphere, flooded with natural light from abundant windows and accented by a crisp, modern color palette. The generous living area invites you to unwind by the warm glow of an electric fireplace, elegantly integrated with custom built-ins, and even includes a dedicated niche for your work-from-home needs. This spacious area flows effortlessly into the heart of the home, a sleek kitchen designed for culinary inspiration. Envision creating meals on vast countertops, surrounded by rich wooden cabinetry and a chic backsplash, all anchored by a practical island. A convenient pantry keeps everything organized, while the adjacent dining area is perfect for everything from intimate family meals to elegant soirées, making entertaining effortless. Discreetly tucked away, a two-piece powder room adds convenience for guests, and direct access to the sizable balcony invites you to enjoy the fresh air. Ascend to the upper level, where private havens await. The sun-drenched primary suite is a true sanctuary, featuring a spacious walk-in closet and a private three-piece ensuite. Two additional well-proportioned bedrooms offer comfortable retreats for family or guests, sharing a beautifully appointed four-piece main bathroom. For added convenience, a dedicated laundry area is also located on this level, simplifying daily routines. You’ll also enjoy the comfort of central air conditioning, keeping the home cool and refreshing on warm summer days. Parking is never an issue, with an attached, insulated tandem garag e providing secure storage for two vehicles plus an additional driveway space for a third. Beyond your door, Walden is a thoughtfully planned community with beautiful green spaces, walking paths, and quick access to every amenity you could need. With direct connections to Macleod and Stoney Trails, commuting and weekend getaways are a breeze. This stunning, move-in-ready property in The Edison is more than just a place to live; it’s an opportunity to embrace a dynamic, accessible lifestyle in one of Calgary’s most desirable communities. Don’t let this exceptional home slip away. Schedule your private viewing today and experience the allure of The Edison in Walden for yourself.
Building information
Type
*****
Appliances
*****
Basement Type
*****
Constructed Date
*****
Construction Material
*****
Construction Style Attachment
*****
Cooling Type
*****
Exterior Finish
*****
Fireplace Present
*****
FireplaceTotal
*****
Flooring Type
*****
Foundation Type
*****
Half Bath Total
*****
Heating Type
*****
Size Interior
*****
Stories Total
*****
Total Finished Area
*****
Land information
Amenities
*****
Fence Type
*****
Landscape Features
*****
Size Frontage
*****
Size Irregular
*****
Size Total
*****
Rooms
Main level
Furnace
*****
Third level
4pc Bathroom
*****
Bedroom
*****
Bedroom
*****
3pc Bathroom
*****
Primary Bedroom
*****
Second level
2pc Bathroom
*****
Dining room
*****
Kitchen
*****
Living room
*****
Courtesy of RE/MAX First
Book a Showing for this property
Please note that filling out this form you'll be registered and your phone number without the +1 part will be used as a password.
