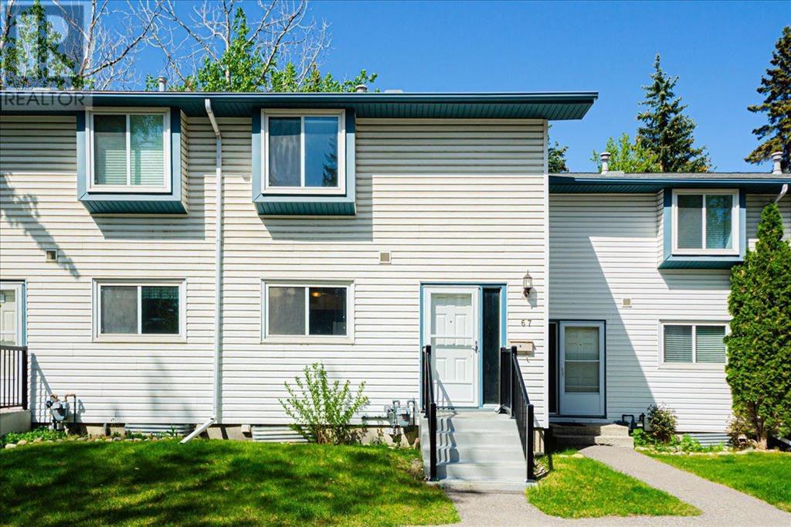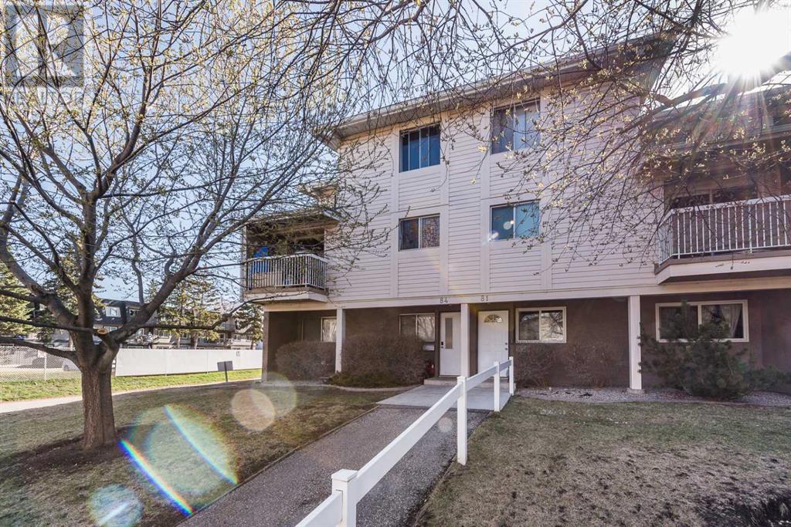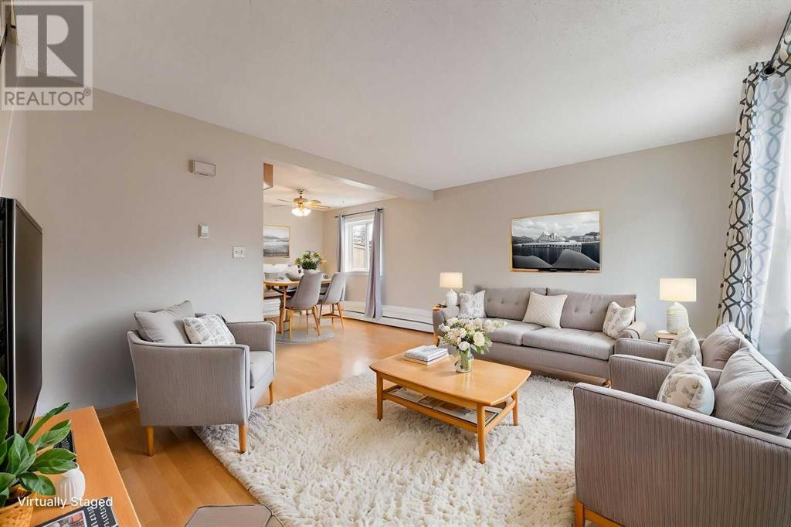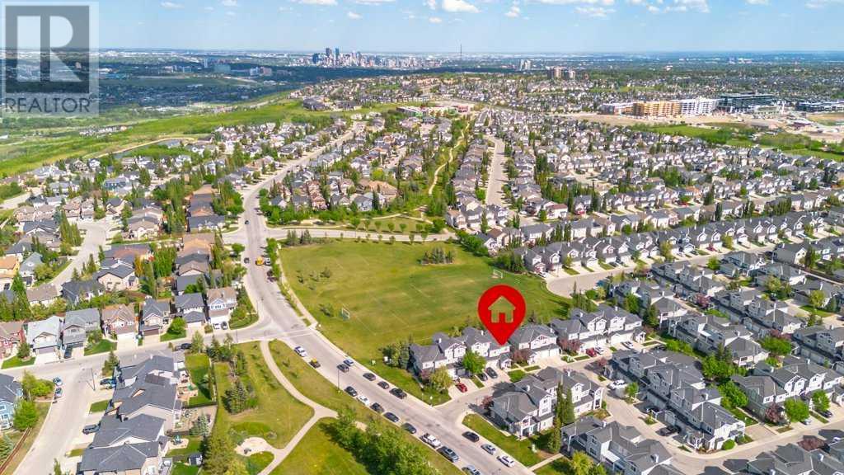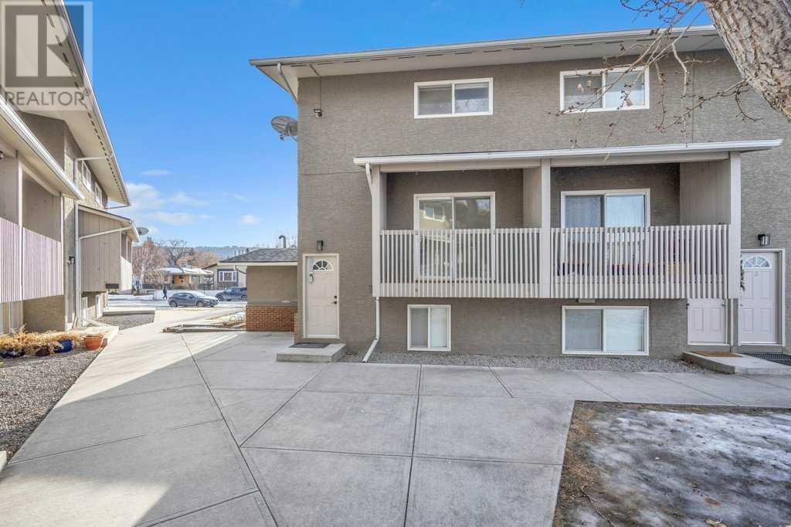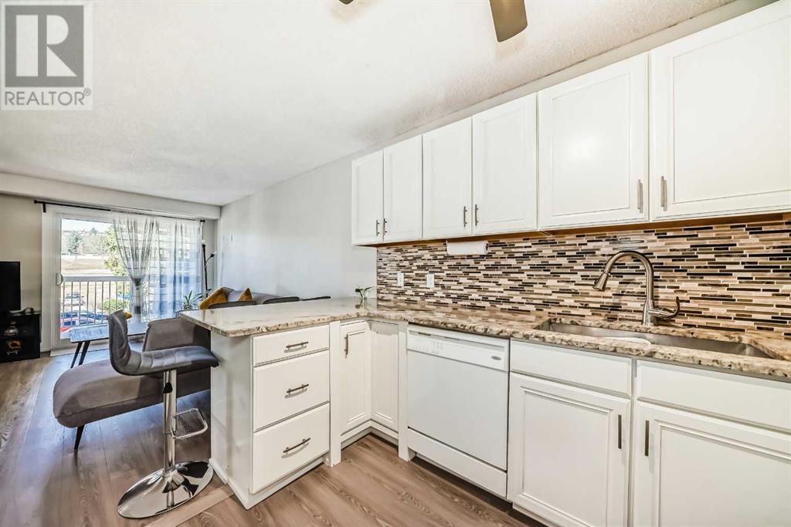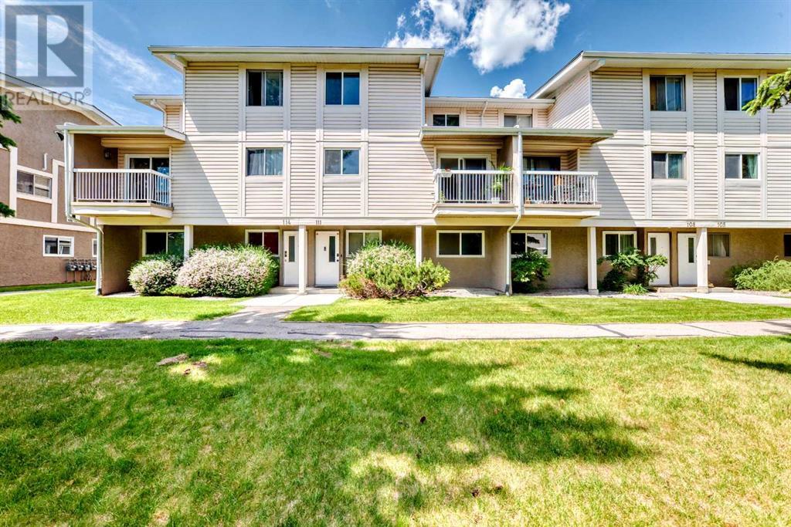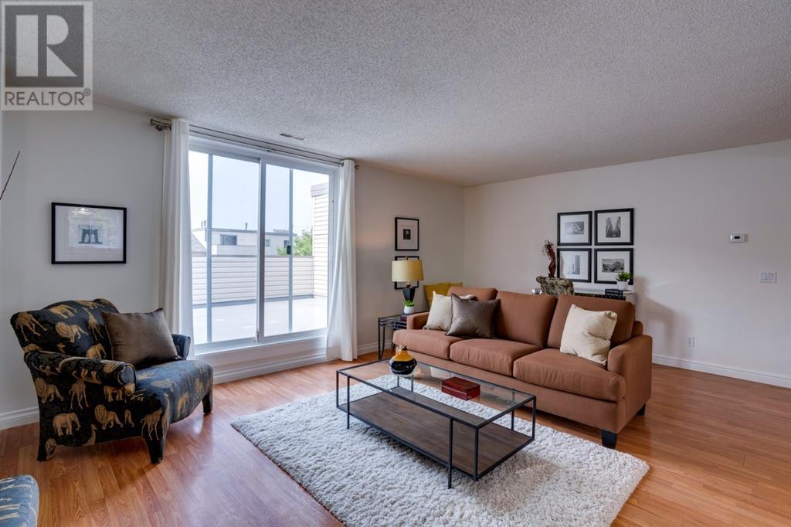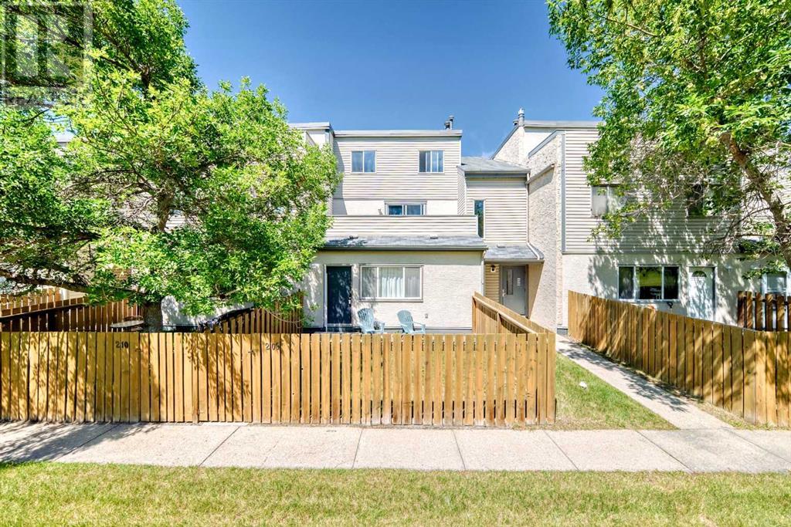Free account required
Unlock the full potential of your property search with a free account! Here's what you'll gain immediate access to:
- Exclusive Access to Every Listing
- Personalized Search Experience
- Favorite Properties at Your Fingertips
- Stay Ahead with Email Alerts
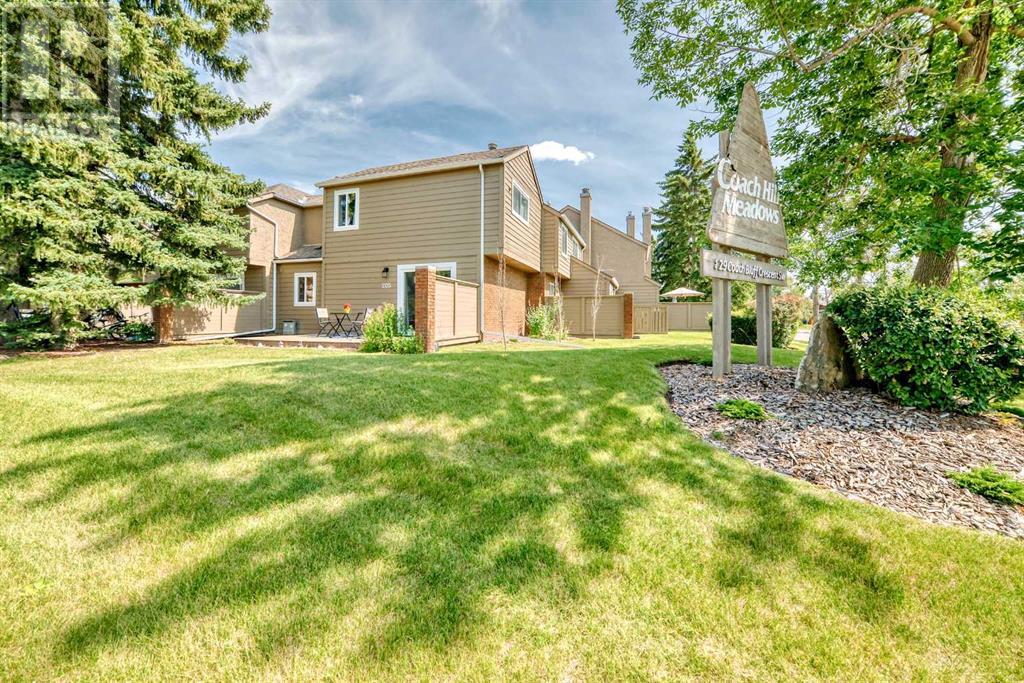
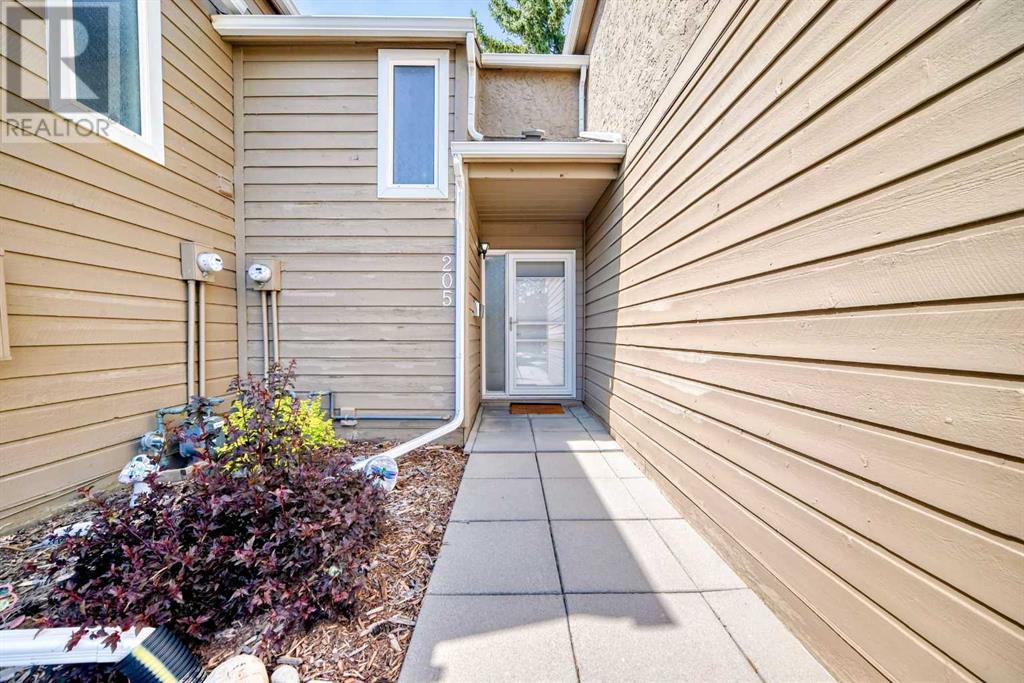
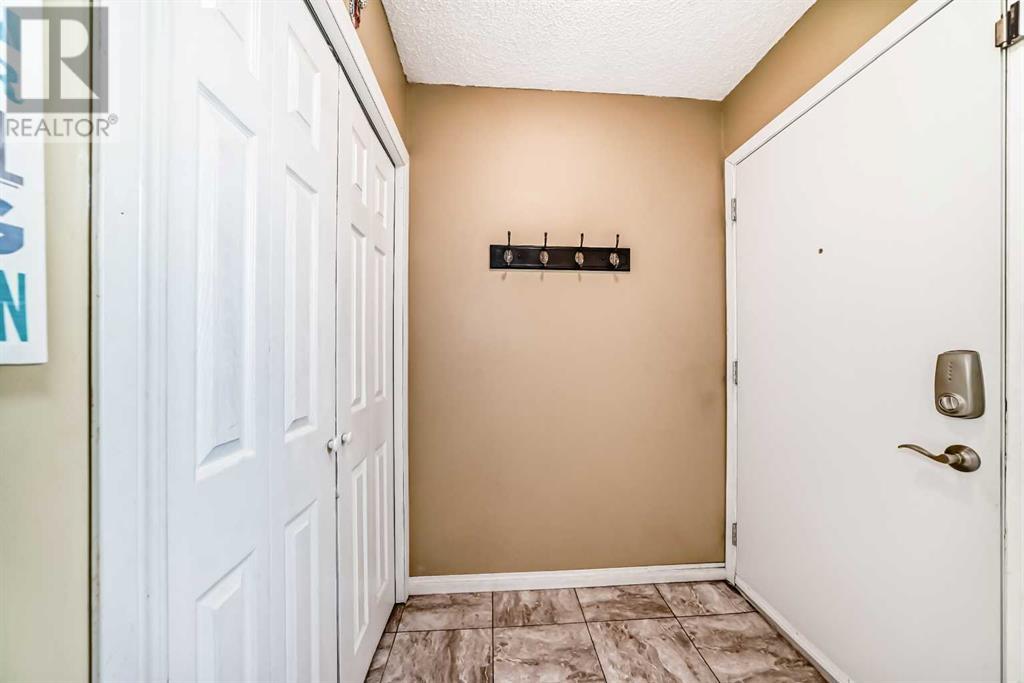
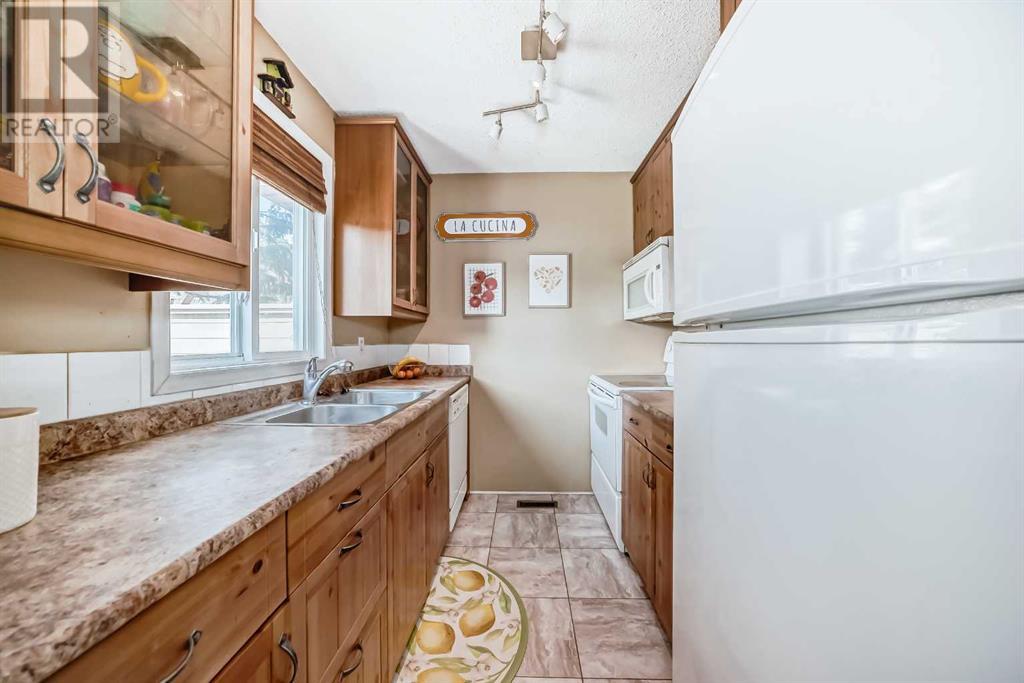
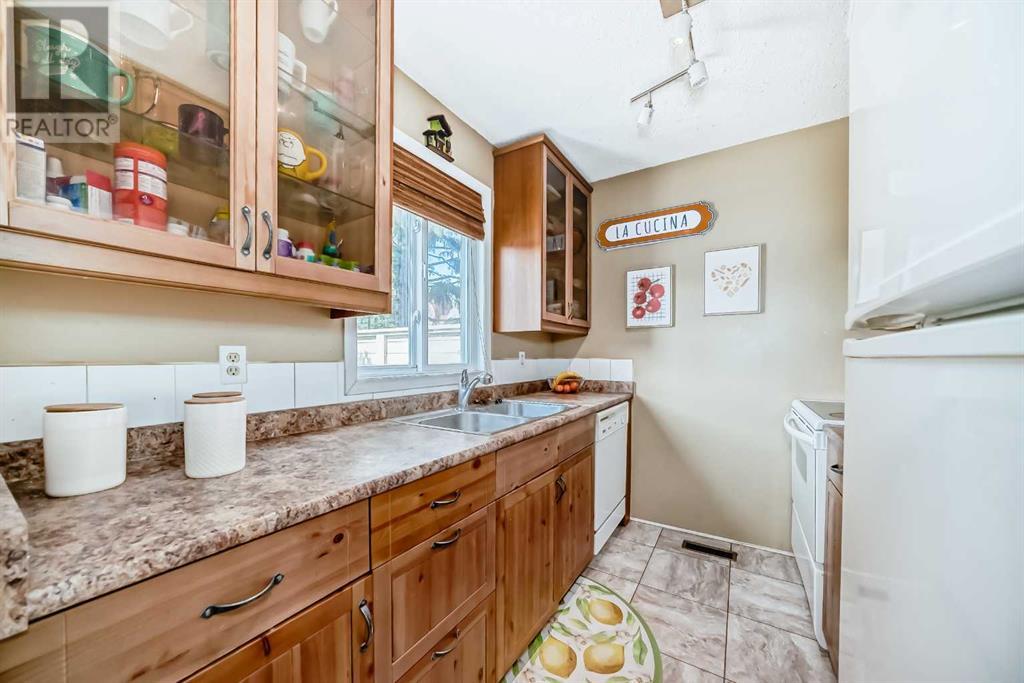
$339,000
205, 829 Coach Bluff Crescent SW
Calgary, Alberta, Alberta, T3H1B1
MLS® Number: A2241403
Property description
GREAT TOWNHOME in the ESTABLISHED COMMUNITY of Coach Hill - get out of RENTING or APARTMENT LIVING for a GOOD PRICE!!! This CUTE unit has EVERYTHING you might NEED w/over 884 sq ft of DEVELOPED living space, ATTRACTIVE landscaping on the common area lot, Welcoming ENTRANCE w/front Closet, LAMINATE flooring, Living room w/CORNER fireplace, BUILT-IN unit, access to the SPACIOUS back patio + green area, adjoining Dining room, Kitchen w/MATCHING appliances, windows over the SINK, + ATTRACTIVE cabinetry, Upstairs w/large MASTER Bedroom, 2nd Bedroom, 4 pc Bath, + LINEN Closet. Basement could use YOUR finishing touches, + also features CONVENIENT In-Suite LAUNDRY. ENJOYABLE back yard space will be GREAT for APPRECIATING the SUNSETS! EASY ACCESS to Bow Trail to get to DOWNTOWN or OUT OF TOWN quickly, + the FUTURE RINGROAD will mean that you can get anywhere you want, FAST! DON'T DELAY, book your SHOWING TODAY!
Building information
Type
*****
Appliances
*****
Basement Development
*****
Basement Type
*****
Constructed Date
*****
Construction Material
*****
Construction Style Attachment
*****
Cooling Type
*****
Exterior Finish
*****
Fireplace Present
*****
FireplaceTotal
*****
Flooring Type
*****
Foundation Type
*****
Half Bath Total
*****
Heating Fuel
*****
Heating Type
*****
Size Interior
*****
Stories Total
*****
Total Finished Area
*****
Land information
Amenities
*****
Fence Type
*****
Landscape Features
*****
Size Total
*****
Rooms
Main level
Other
*****
Pantry
*****
Kitchen
*****
Dining room
*****
Living room
*****
Second level
4pc Bathroom
*****
Bedroom
*****
Primary Bedroom
*****
Main level
Other
*****
Pantry
*****
Kitchen
*****
Dining room
*****
Living room
*****
Second level
4pc Bathroom
*****
Bedroom
*****
Primary Bedroom
*****
Main level
Other
*****
Pantry
*****
Kitchen
*****
Dining room
*****
Living room
*****
Second level
4pc Bathroom
*****
Bedroom
*****
Primary Bedroom
*****
Main level
Other
*****
Pantry
*****
Kitchen
*****
Dining room
*****
Living room
*****
Second level
4pc Bathroom
*****
Bedroom
*****
Primary Bedroom
*****
Main level
Other
*****
Pantry
*****
Kitchen
*****
Dining room
*****
Living room
*****
Second level
4pc Bathroom
*****
Bedroom
*****
Primary Bedroom
*****
Main level
Other
*****
Pantry
*****
Kitchen
*****
Dining room
*****
Living room
*****
Second level
4pc Bathroom
*****
Bedroom
*****
Primary Bedroom
*****
Main level
Other
*****
Pantry
*****
Courtesy of RE/MAX House of Real Estate
Book a Showing for this property
Please note that filling out this form you'll be registered and your phone number without the +1 part will be used as a password.
