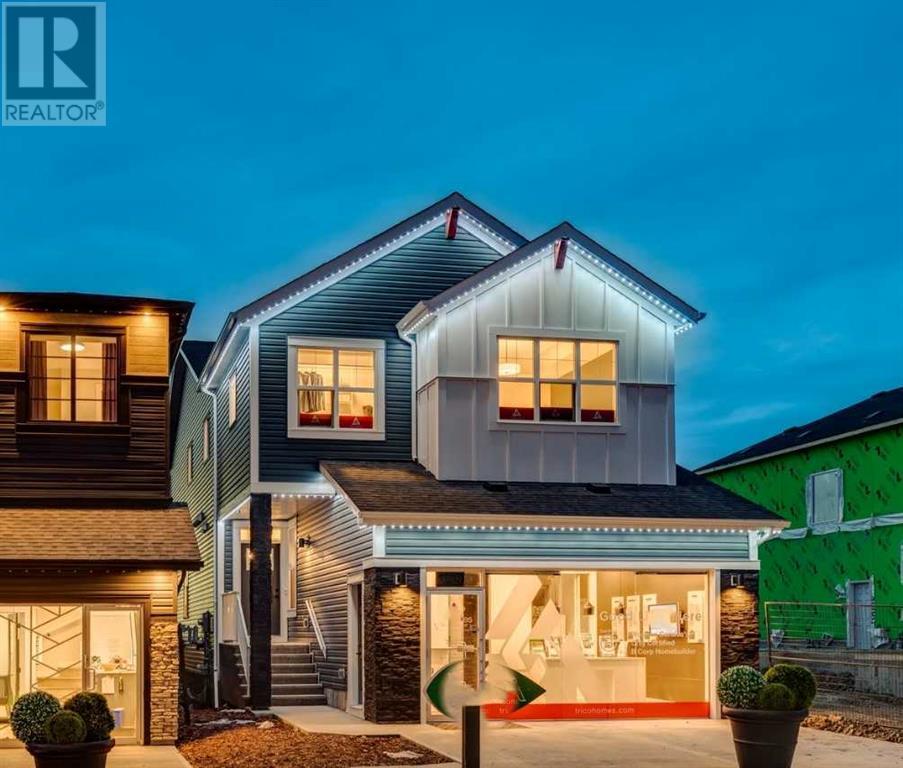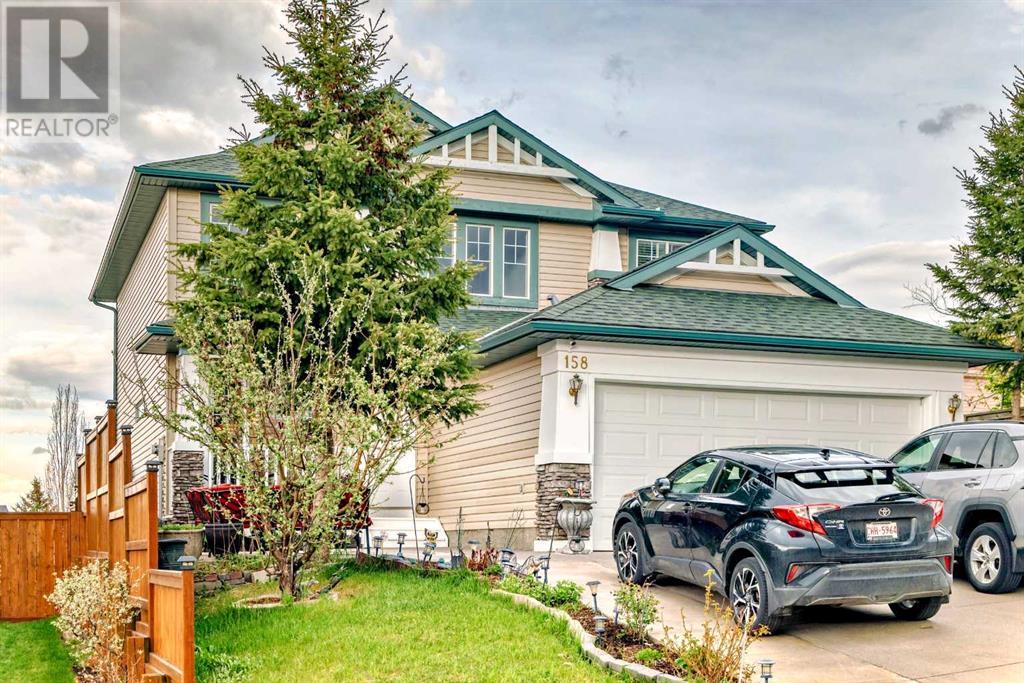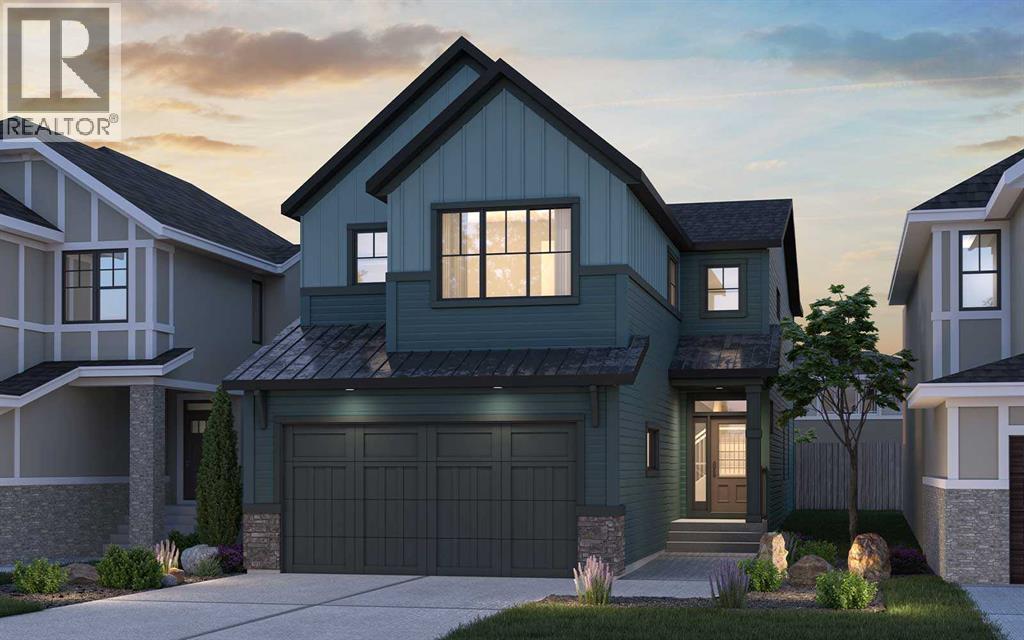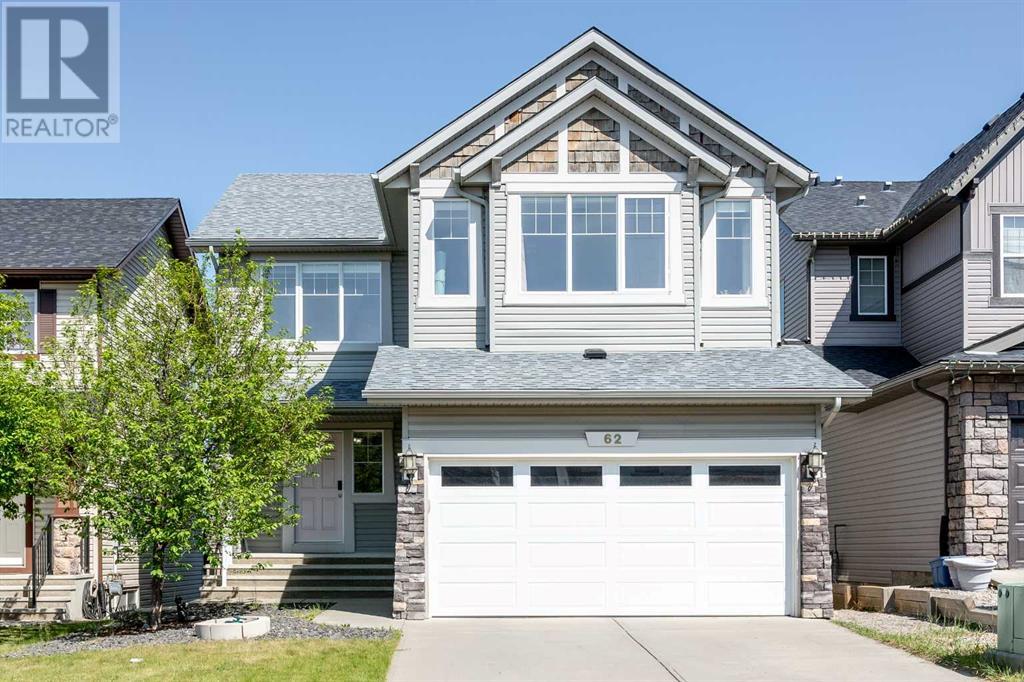Free account required
Unlock the full potential of your property search with a free account! Here's what you'll gain immediate access to:
- Exclusive Access to Every Listing
- Personalized Search Experience
- Favorite Properties at Your Fingertips
- Stay Ahead with Email Alerts
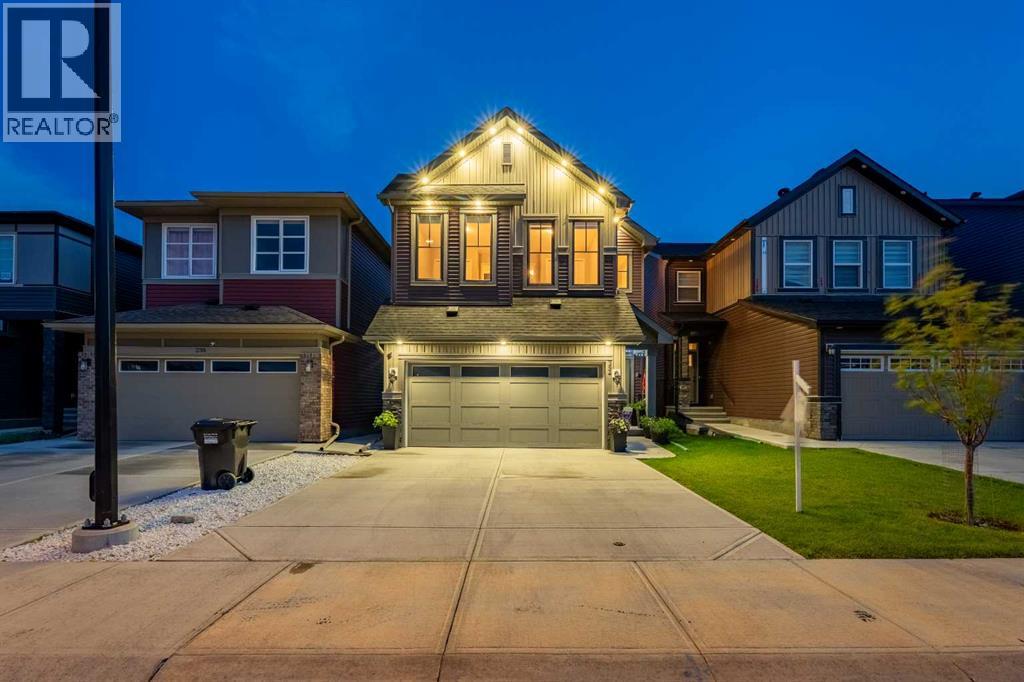
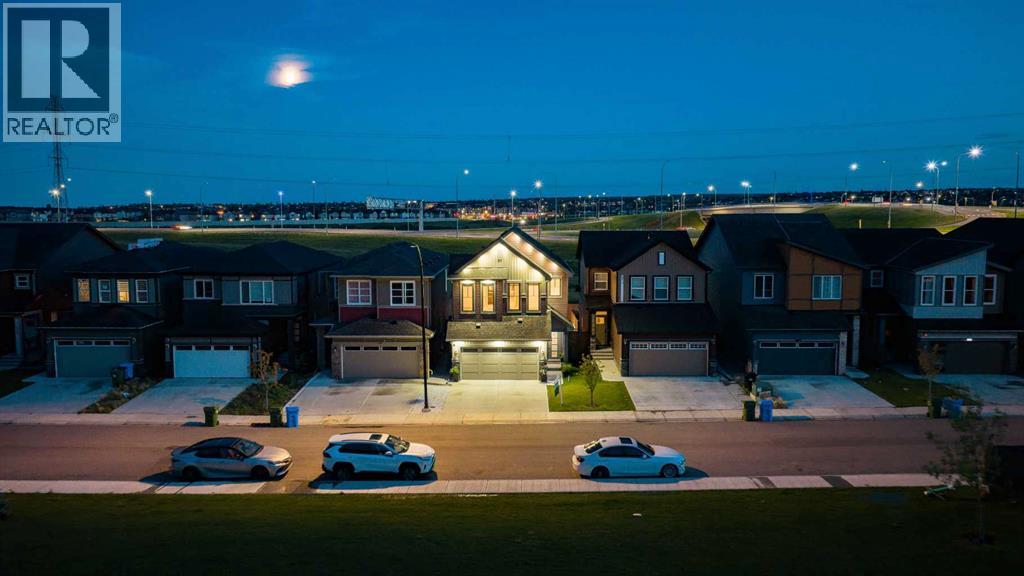
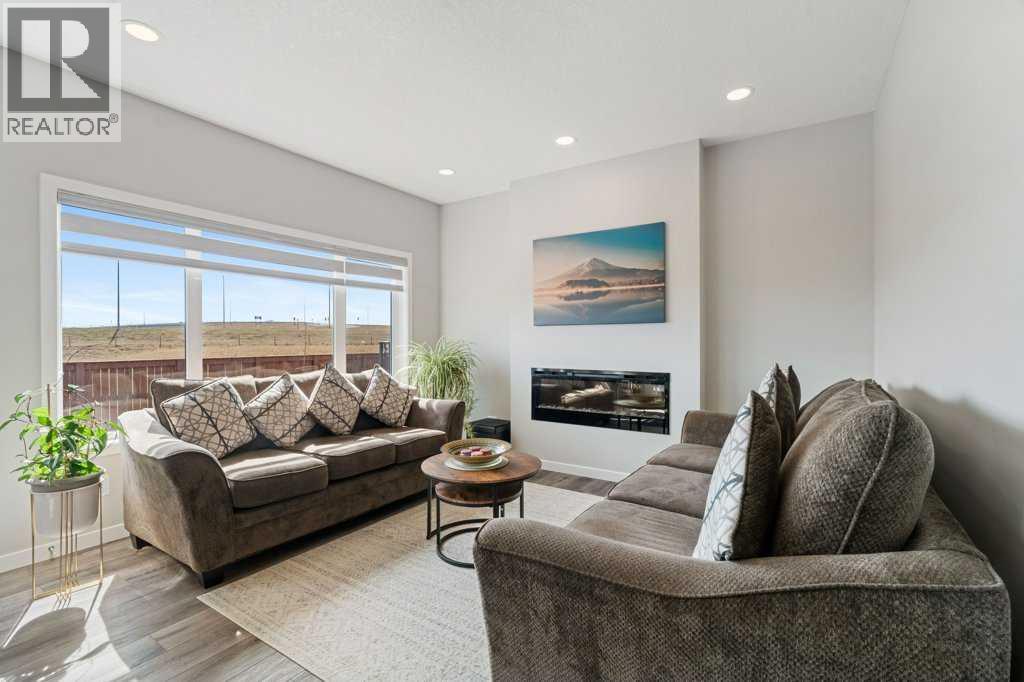
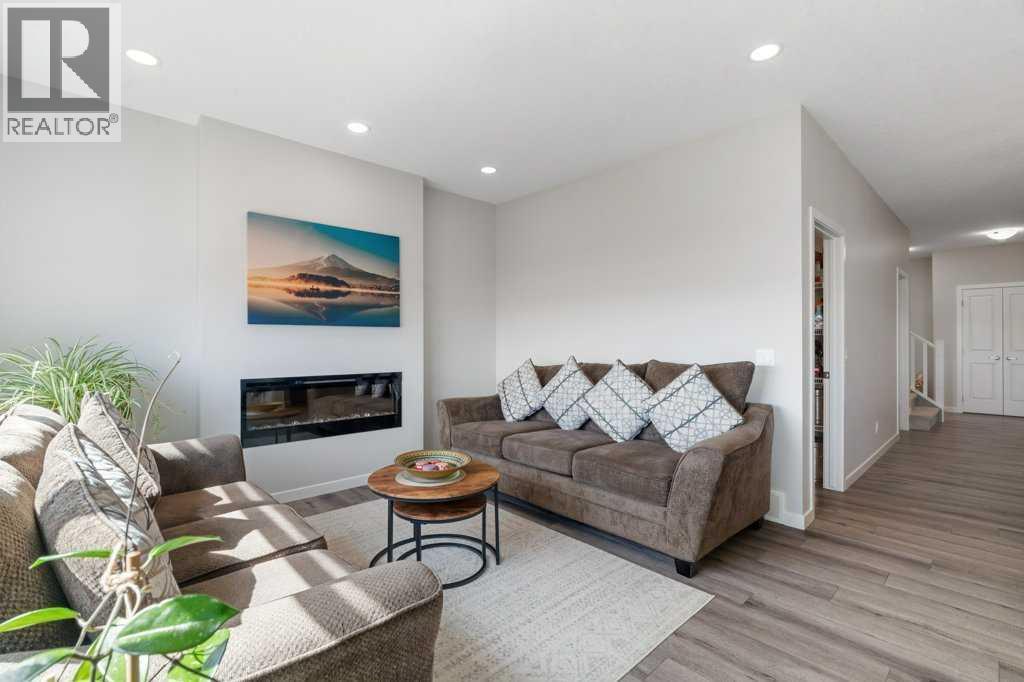
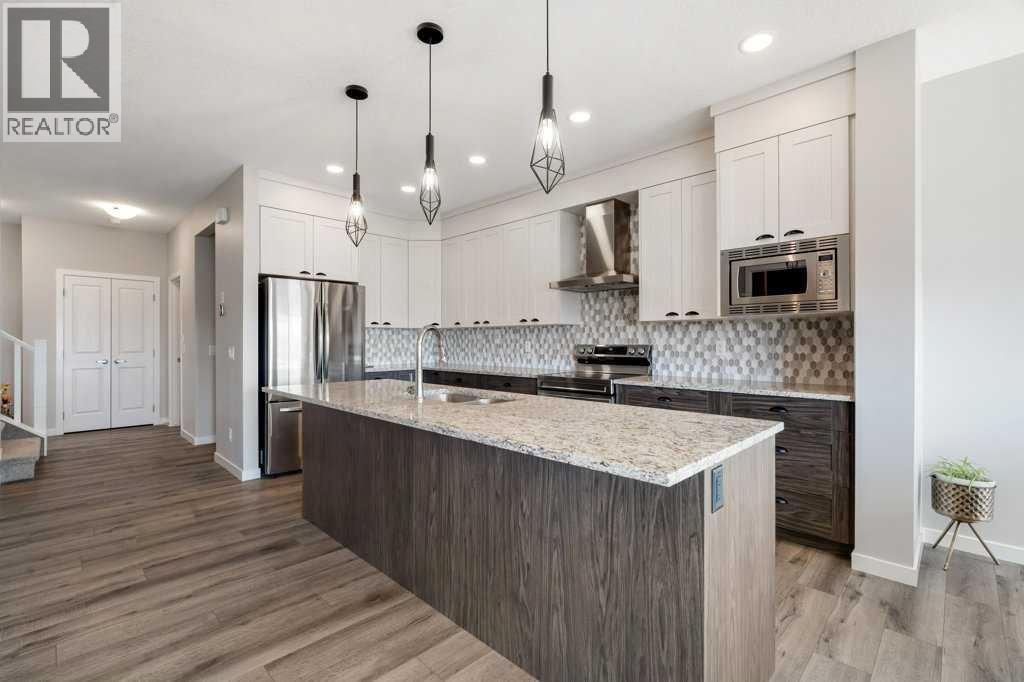
$945,000
234 Carringsby Way NW
Calgary, Alberta, Alberta, T3P1T5
MLS® Number: A2242521
Property description
Welcome to this spacious and beautifully appointed 5-bedroom, 3.5-bathroom family home in the desirable NW community of Carrington. With 2,279 sq ft above grade and an additional 918 sq ft in the fully finished basement, this home offers over 3,100 sq ft of thoughtfully designed living space—ideal for large families, multigenerational living, or anyone craving extra room to grow. The main floor welcomes you with a bright, open-concept layout featuring 9’ ceilings and a warm, inviting living room with a gas fireplace. The adjacent dining area opens onto the sunny south-facing backyard via patio doors, extending your living space onto the deck—perfect for outdoor entertaining. The chef-inspired kitchen is a true showstopper, complete with an extra-long granite island, two-tone cabinetry, stainless steel appliances, and a separate spice kitchen with a second gas stove, powerful hood fan, and extra storage—ideal for preparing meals without lingering aromas in your main living space. A private office/den, 2-piece powder room, and a mudroom additional storage complete the main floor. Upstairs, you'll find a thoughtfully designed layout with a central bonus room, perfect for family movie nights or a kids’ play area. The primary suite is a serene retreat with a walk-in closet and a luxurious 5-piece ensuite featuring dual vanities, a deep soaker tub, and a separate shower. Three additional bedrooms share a 4-piece bathroom, and the convenient upper-floor laundry makes daily chores a breeze. The fully finished basement offers incredible flexibility with a large recreation room, 5th bedroom, another 4-piece bathroom, and plenty of storage. The 9’ ceilings and plumbing rough-ins provide the potential for a future basement suite (subject to approval and permitting by the city/municipality) or second kitchen. Enjoy the sunny, south-facing backyard that backs onto green space and a walking path, providing privacy and a peaceful backdrop. The low-maintenance landscaping, iron fro nt and back railings, upgraded spindles, and central A/C add function and style to this impressive home. Ideally located in Carrington, you're just minutes from NW Calgary’s best amenities, including shopping and dining, the Vivo and YMCA recreation centres, schools, playgrounds, theatres, and easy access to major routes like Stoney Trail. This is the total package—space, comfort, and convenience, all in a family-friendly community.
Building information
Type
*****
Appliances
*****
Basement Development
*****
Basement Type
*****
Constructed Date
*****
Construction Material
*****
Construction Style Attachment
*****
Cooling Type
*****
Exterior Finish
*****
Fireplace Present
*****
FireplaceTotal
*****
Flooring Type
*****
Foundation Type
*****
Half Bath Total
*****
Heating Fuel
*****
Heating Type
*****
Size Interior
*****
Stories Total
*****
Total Finished Area
*****
Land information
Amenities
*****
Fence Type
*****
Size Depth
*****
Size Frontage
*****
Size Irregular
*****
Size Total
*****
Rooms
Upper Level
Bedroom
*****
Bedroom
*****
4pc Bathroom
*****
Bonus Room
*****
Bedroom
*****
Laundry room
*****
5pc Bathroom
*****
Primary Bedroom
*****
Main level
2pc Bathroom
*****
Office
*****
Other
*****
Kitchen
*****
Living room
*****
Dining room
*****
Basement
4pc Bathroom
*****
Recreational, Games room
*****
Bedroom
*****
Courtesy of RE/MAX iRealty Innovations
Book a Showing for this property
Please note that filling out this form you'll be registered and your phone number without the +1 part will be used as a password.

