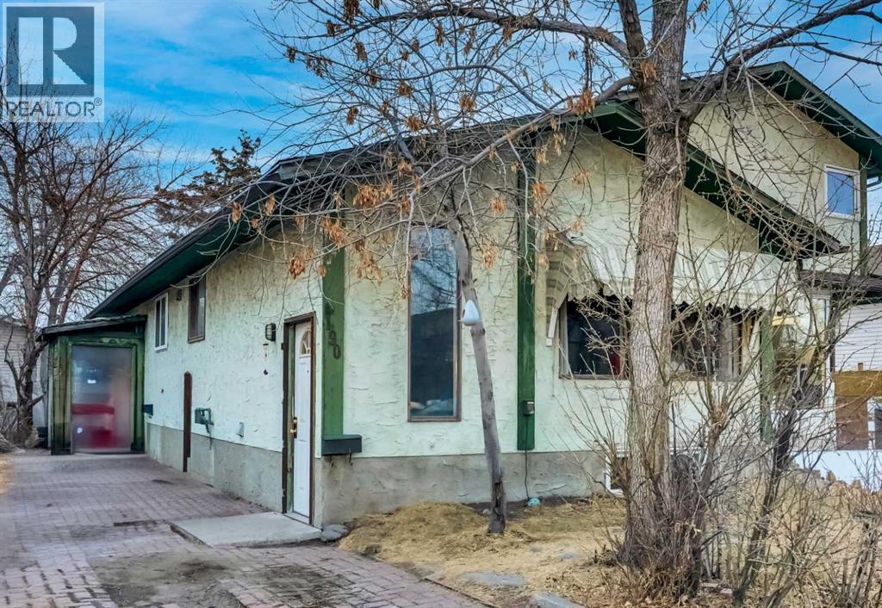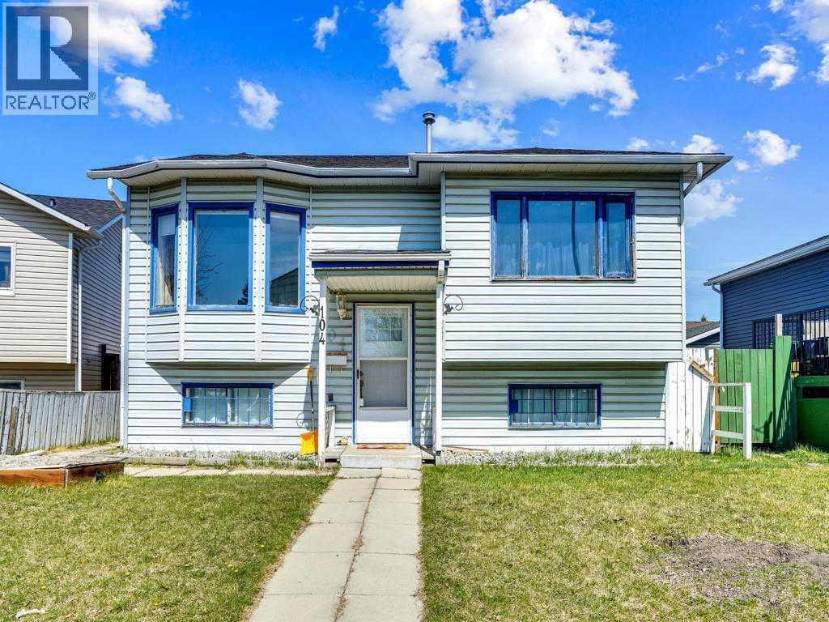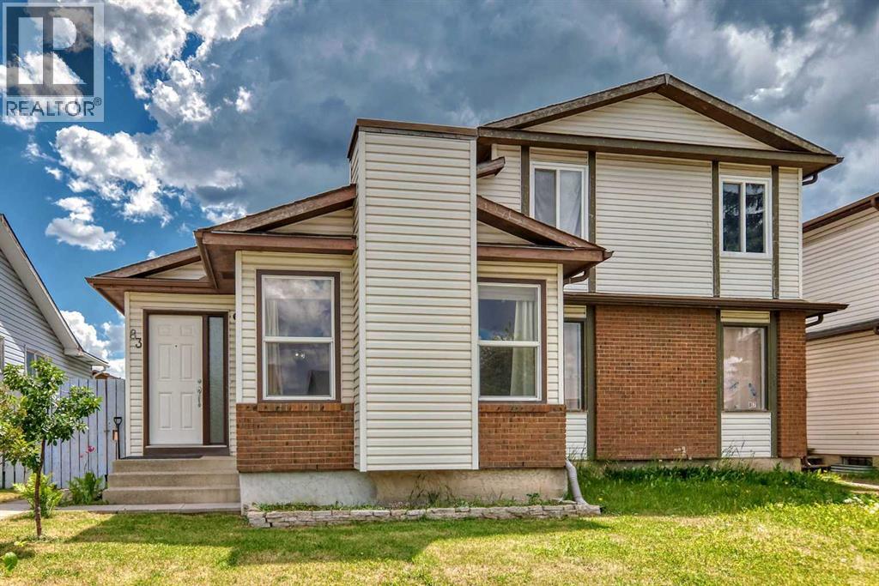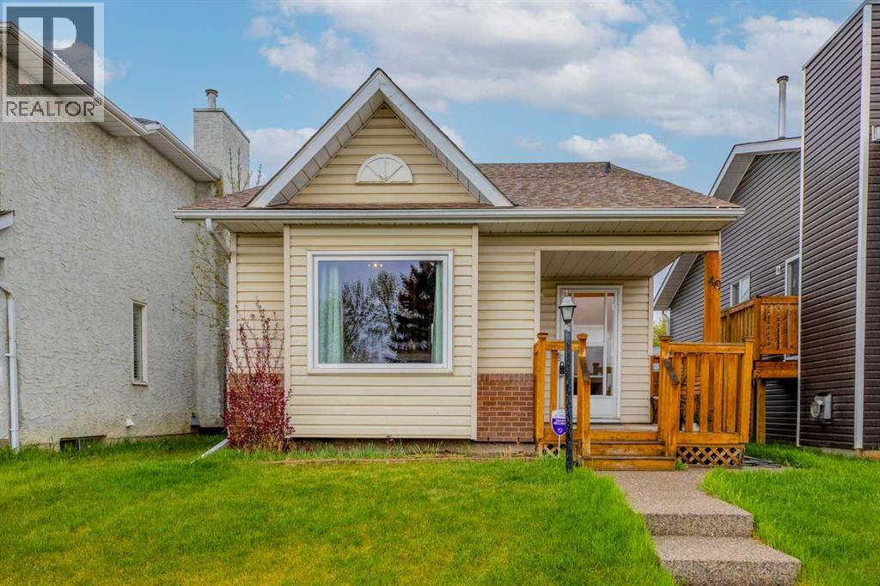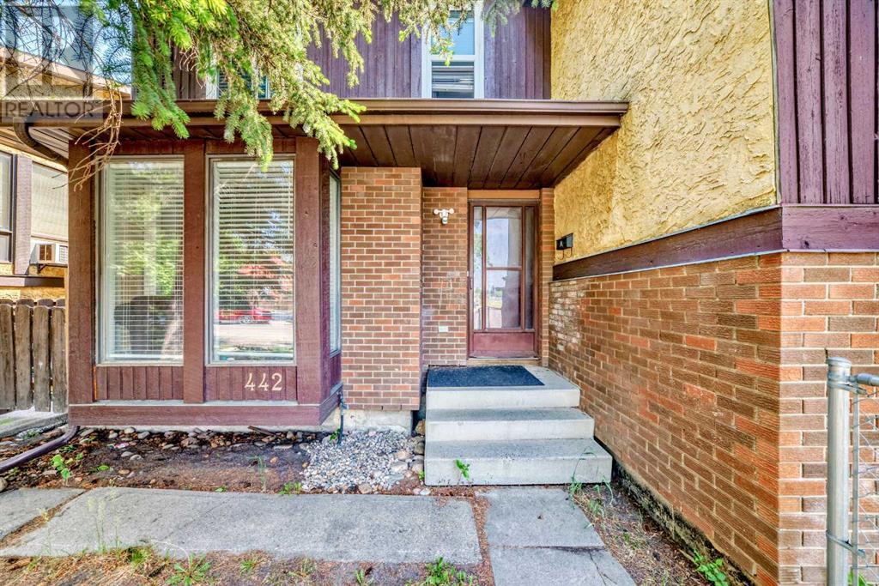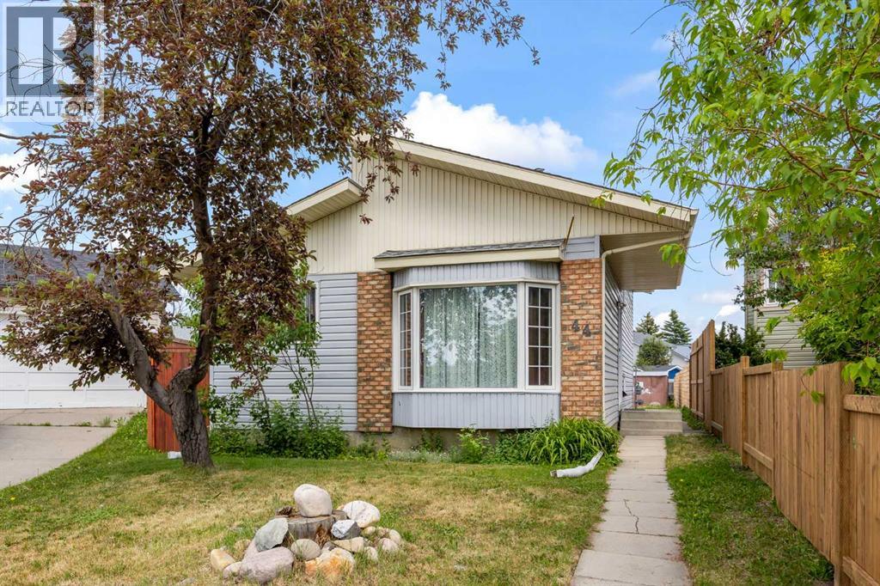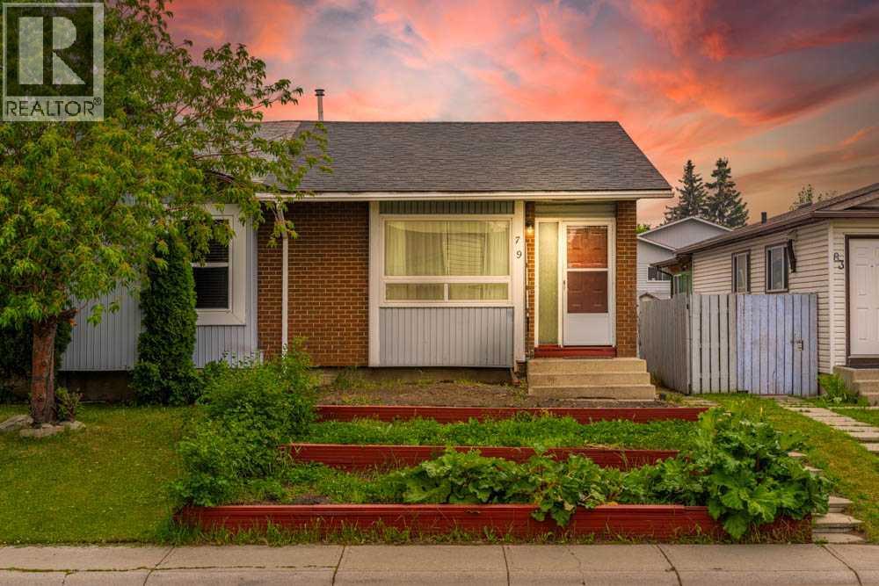Free account required
Unlock the full potential of your property search with a free account! Here's what you'll gain immediate access to:
- Exclusive Access to Every Listing
- Personalized Search Experience
- Favorite Properties at Your Fingertips
- Stay Ahead with Email Alerts
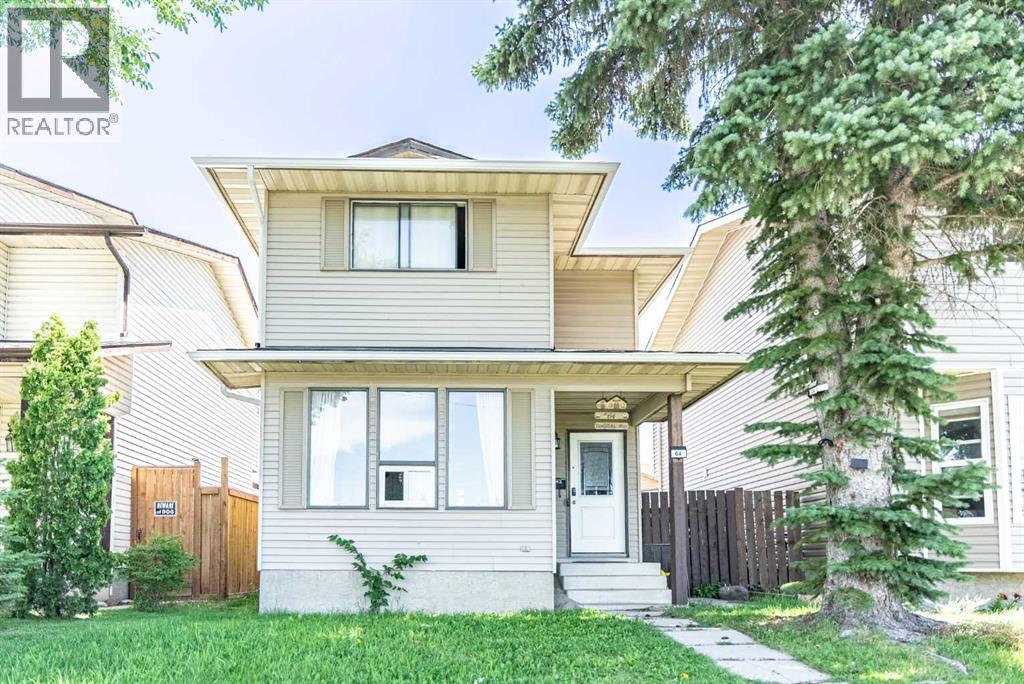
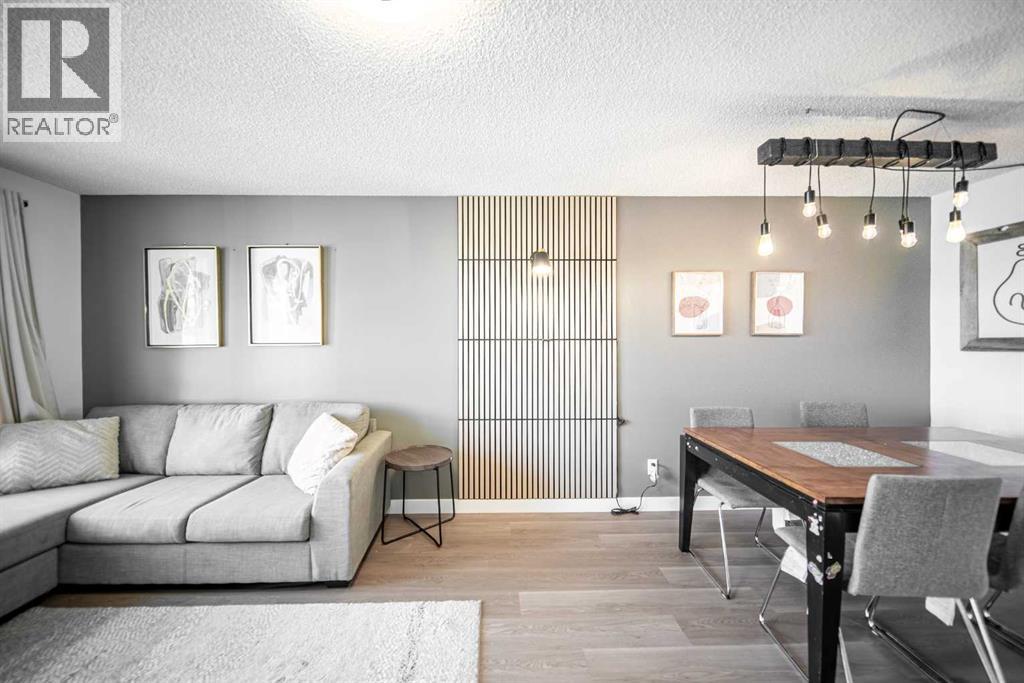
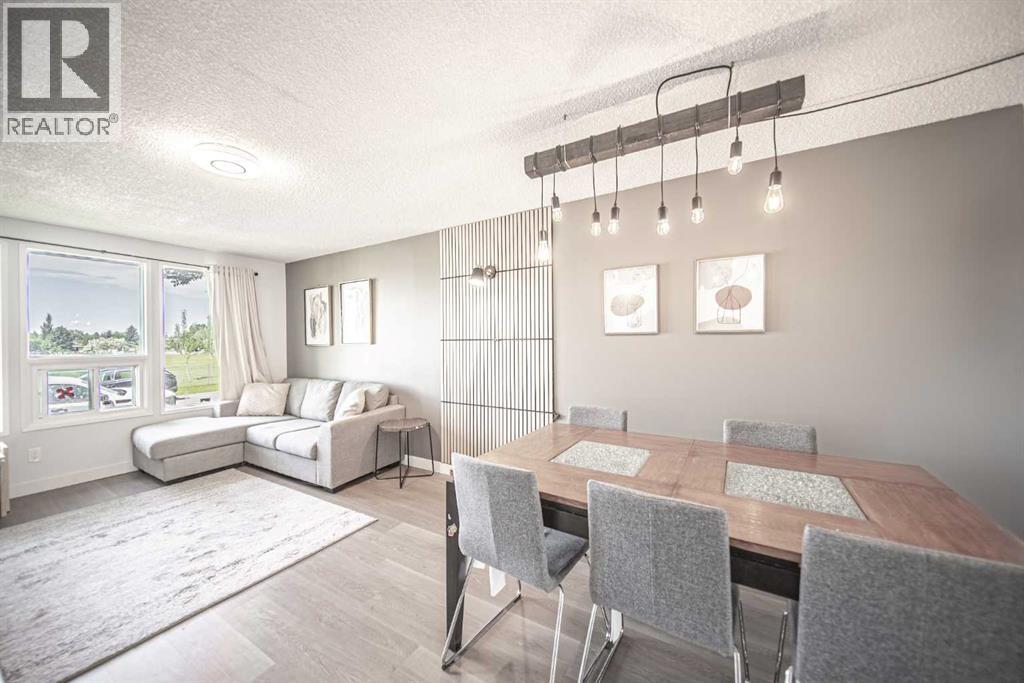
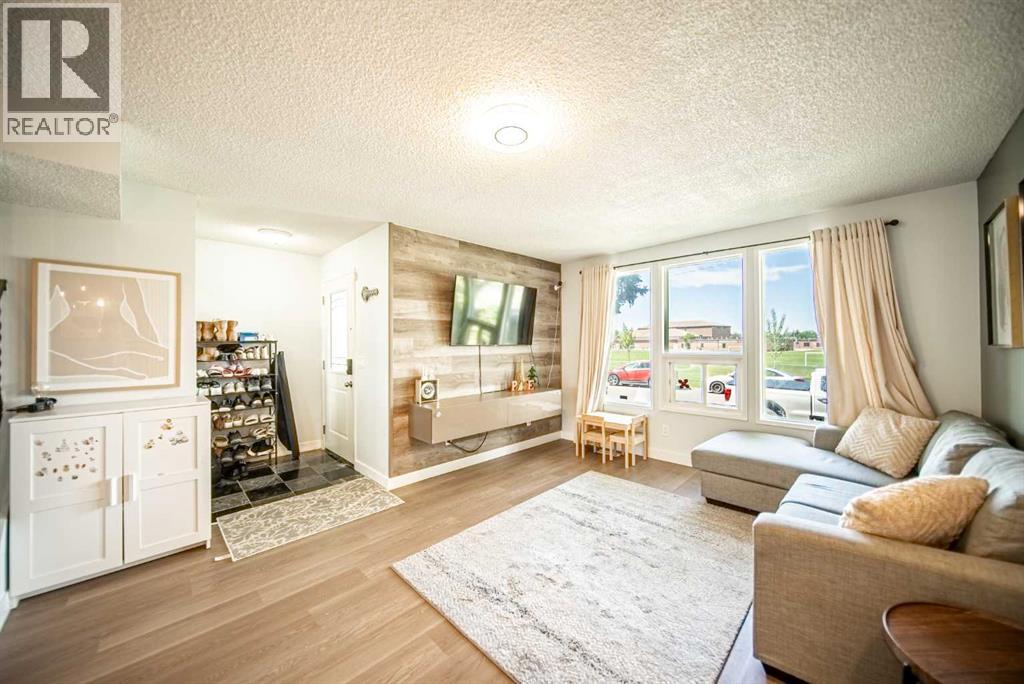
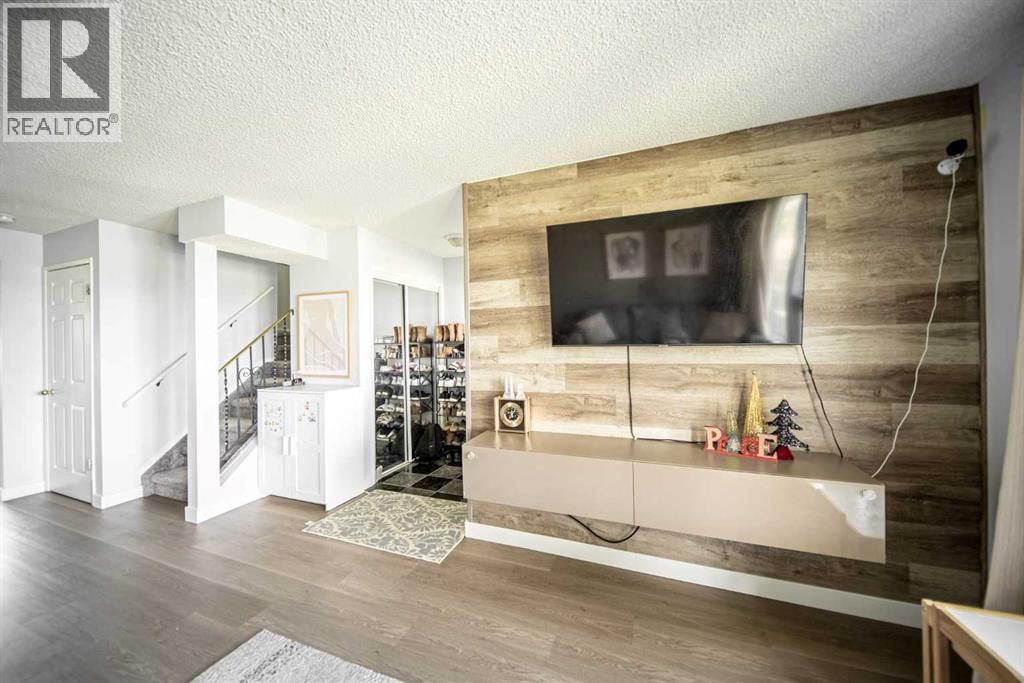
$439,900
64 Templeby Way NE
Calgary, Alberta, Alberta, T1Y5N8
MLS® Number: A2246097
Property description
***Priced over $20,000 below city assessment*** Recent updates include a new furnace, new washer/dryer, newer roof, laminate flooring, and kitchen cabinets. Welcome to this stylish and move-in-ready 2-storey home located in a prime location in Temple, just steps away from schools, shopping, parks, and public transit. With 4 bedrooms, 1.5 bathrooms, and a fully finished basement, this home offers the perfect combination of comfort, functionality, and convenience. The main floor features a bright, open layout with new laminate flooring (2023), a spacious living area, and a modern kitchen equipped with granite countertops, tile backsplash, updated cabinetry, and stainless steel appliances. A convenient half bathroom completes the main level. Upstairs, you'll find four generously sized bedrooms and a full 4-piece bathroom—ideal for growing families. The finished basement includes a cozy family room, perfect for relaxing, entertaining, or creating a kids' play space or home office. Enjoy the outdoors in the large fenced backyard, with plenty of space for gardening, play, or future garage development.
Building information
Type
*****
Appliances
*****
Basement Development
*****
Basement Type
*****
Constructed Date
*****
Construction Style Attachment
*****
Cooling Type
*****
Exterior Finish
*****
Flooring Type
*****
Foundation Type
*****
Half Bath Total
*****
Heating Type
*****
Size Interior
*****
Stories Total
*****
Total Finished Area
*****
Land information
Fence Type
*****
Size Depth
*****
Size Frontage
*****
Size Irregular
*****
Size Total
*****
Rooms
Main level
Other
*****
Family room
*****
2pc Bathroom
*****
Kitchen
*****
Living room
*****
Basement
Family room
*****
Bedroom
*****
Second level
Bedroom
*****
4pc Bathroom
*****
Bedroom
*****
Primary Bedroom
*****
Courtesy of CIR Realty
Book a Showing for this property
Please note that filling out this form you'll be registered and your phone number without the +1 part will be used as a password.
