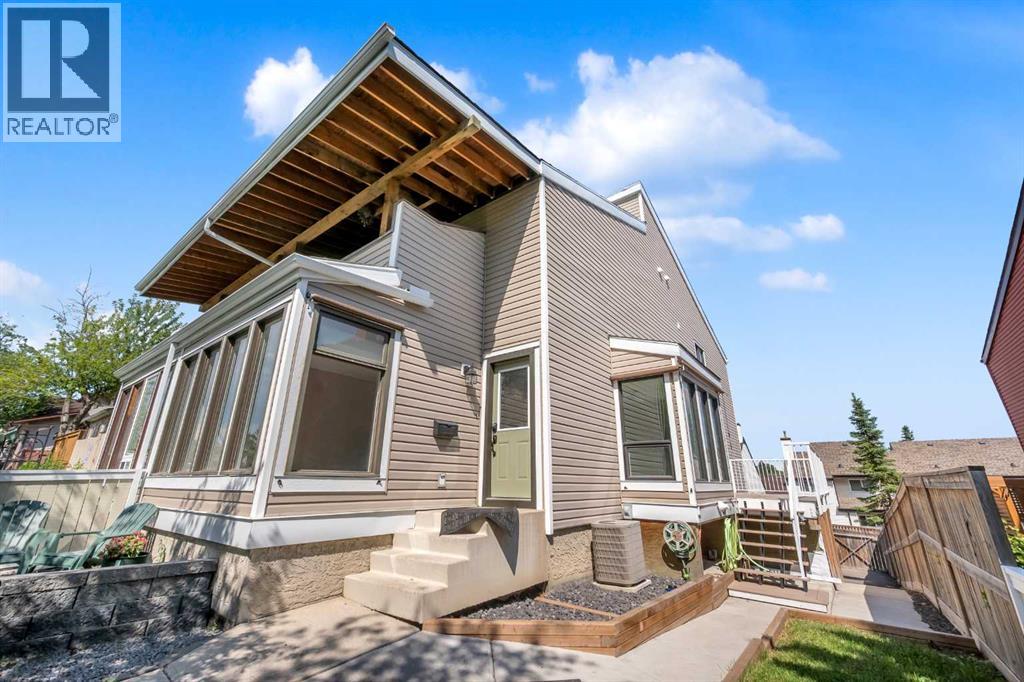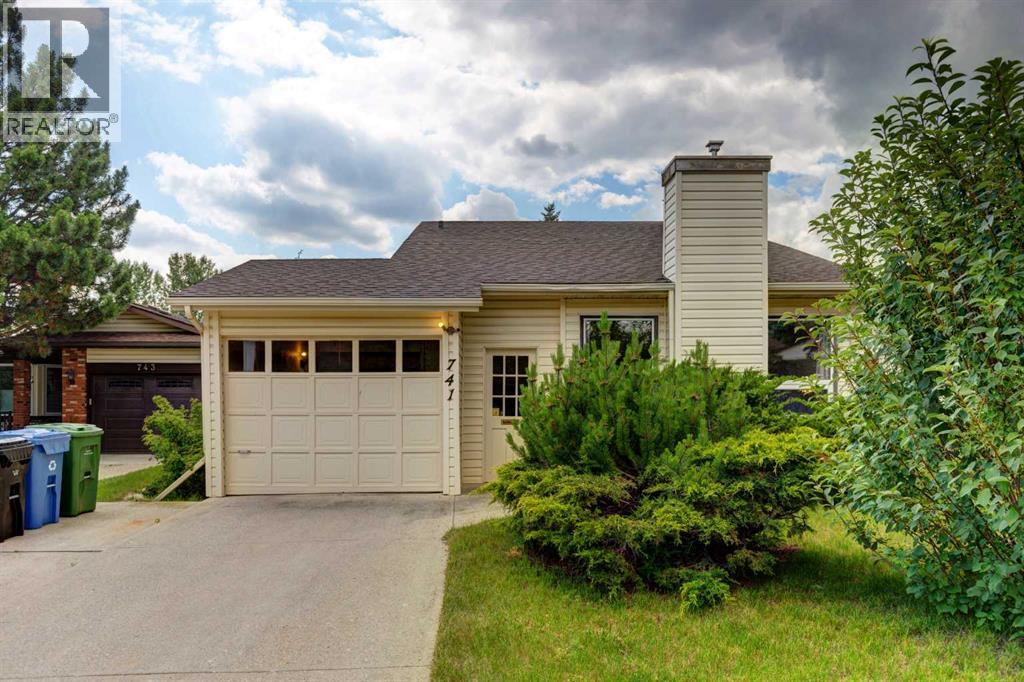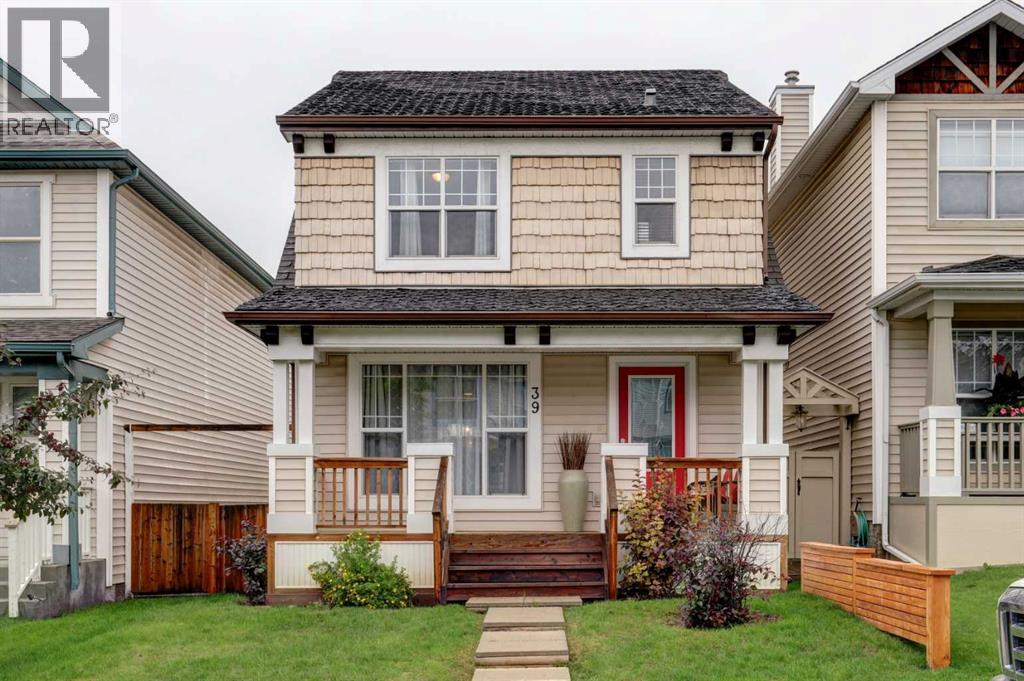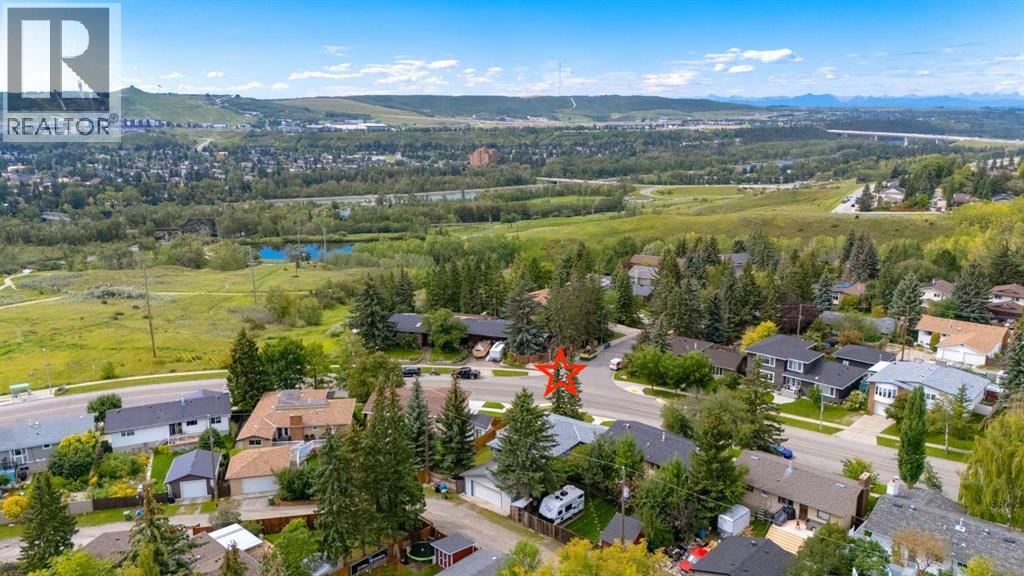Free account required
Unlock the full potential of your property search with a free account! Here's what you'll gain immediate access to:
- Exclusive Access to Every Listing
- Personalized Search Experience
- Favorite Properties at Your Fingertips
- Stay Ahead with Email Alerts





$599,999
50 Tuscany Valley Rise NW
Calgary, Alberta, Alberta, T3L2J1
MLS® Number: A2246478
Property description
Fantastic family home on a quiet street in Tuscany, walking distance to schools and the new LRT platform. Inside there is an open white kitchen with an island and sit up breakfast bar. Top of the line granite counter tops and good appliances make this home special. Gas stove cooking allows you to enjoy better food. Kitchen is open to living room with south exposure and big bay window plus an eating area/dining room. Solid hardwood floors thru out the main floor, up the staircase and in the master bedroom! 4pce bath upstairs plus a 2 pce powder room on the main floor. SO many updates!! ....Recently replaced dishwasher, smoke detector alarms, New deck with umbrella, Customized coffee and bar counter, Landscaping, Basement has plumbing rough-in for bathroom, Customized guitar rack and TV console with cabinets in basement, and Vent cleaning and furnace maintenance done. Partially finished basement ready to be completed into a large family room and or 4th bedroom. Great opportunity!!
Building information
Type
*****
Amenities
*****
Appliances
*****
Basement Development
*****
Basement Type
*****
Constructed Date
*****
Construction Material
*****
Construction Style Attachment
*****
Cooling Type
*****
Exterior Finish
*****
Flooring Type
*****
Foundation Type
*****
Half Bath Total
*****
Heating Fuel
*****
Heating Type
*****
Size Interior
*****
Stories Total
*****
Total Finished Area
*****
Land information
Amenities
*****
Fence Type
*****
Landscape Features
*****
Size Frontage
*****
Size Irregular
*****
Size Total
*****
Rooms
Main level
2pc Bathroom
*****
Pantry
*****
Other
*****
Living room
*****
Kitchen
*****
Dining room
*****
Second level
Other
*****
Primary Bedroom
*****
4pc Bathroom
*****
Bedroom
*****
Bedroom
*****
Courtesy of First Place Realty
Book a Showing for this property
Please note that filling out this form you'll be registered and your phone number without the +1 part will be used as a password.









