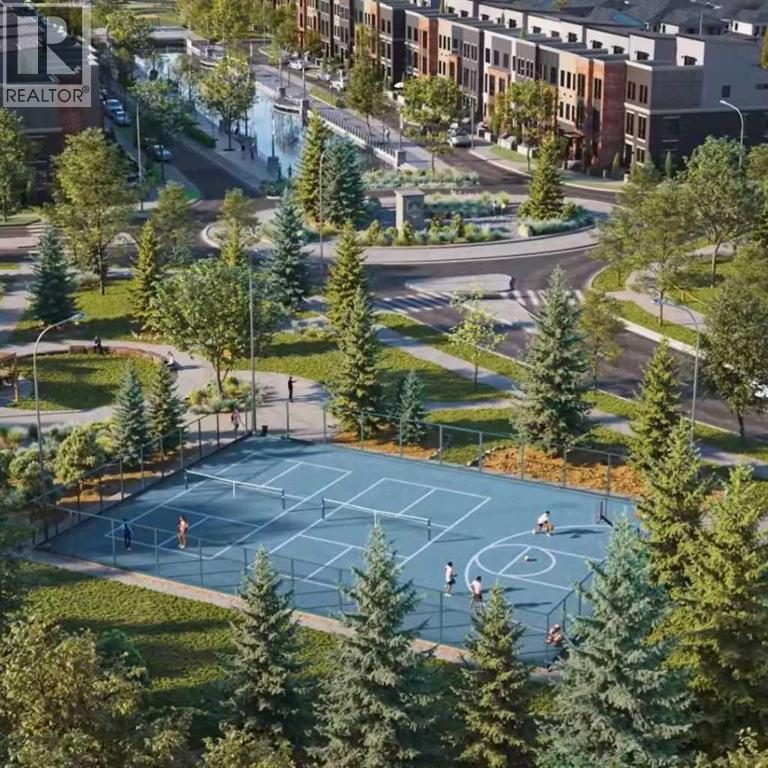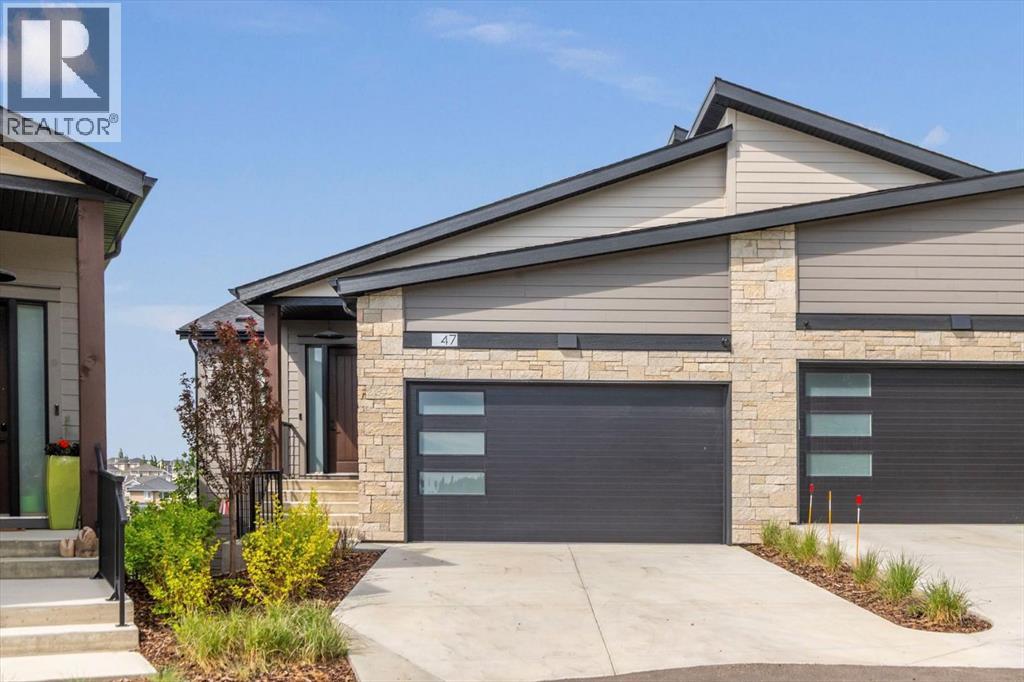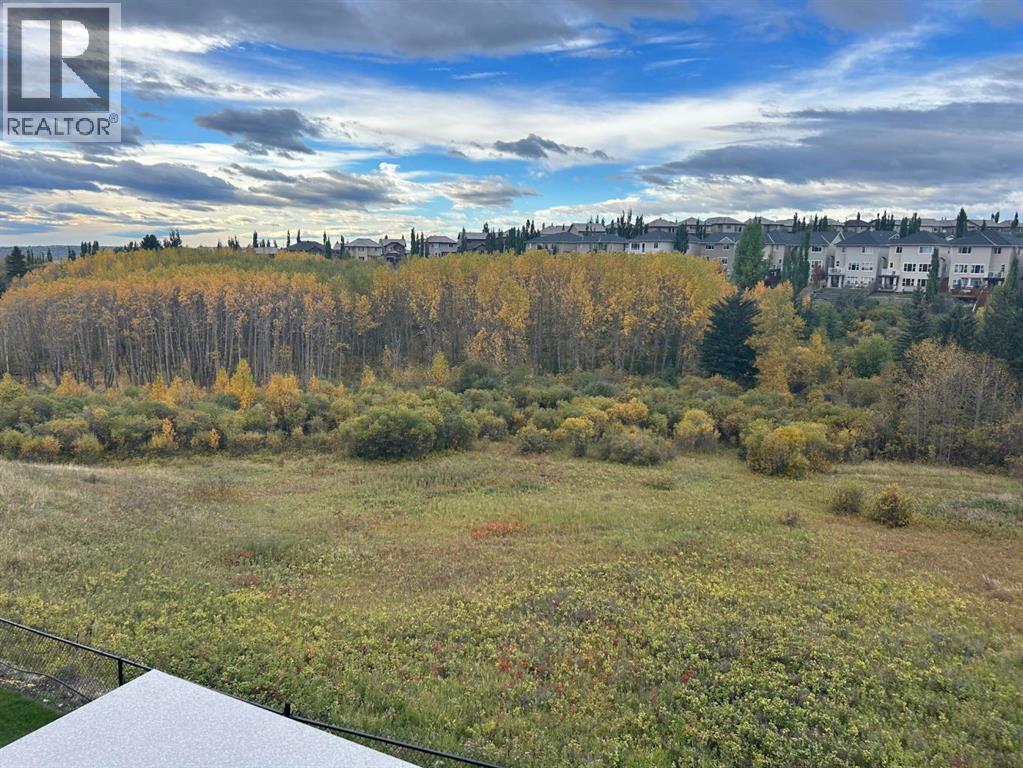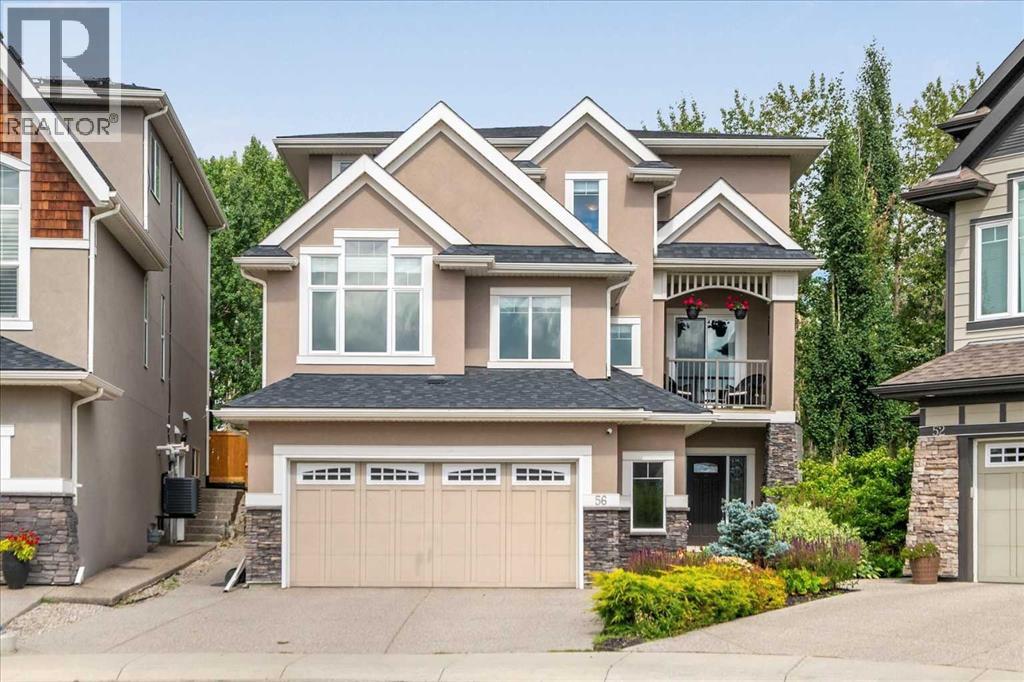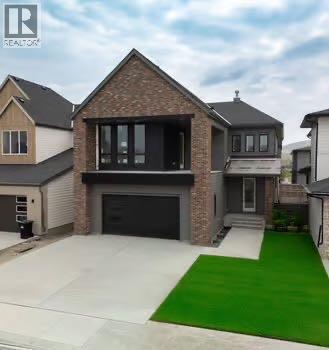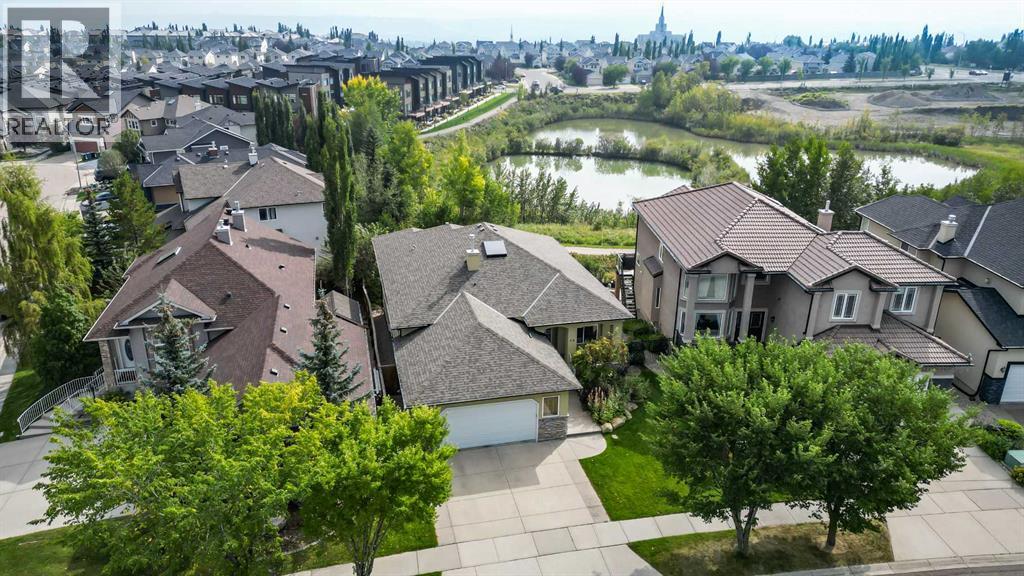Free account required
Unlock the full potential of your property search with a free account! Here's what you'll gain immediate access to:
- Exclusive Access to Every Listing
- Personalized Search Experience
- Favorite Properties at Your Fingertips
- Stay Ahead with Email Alerts
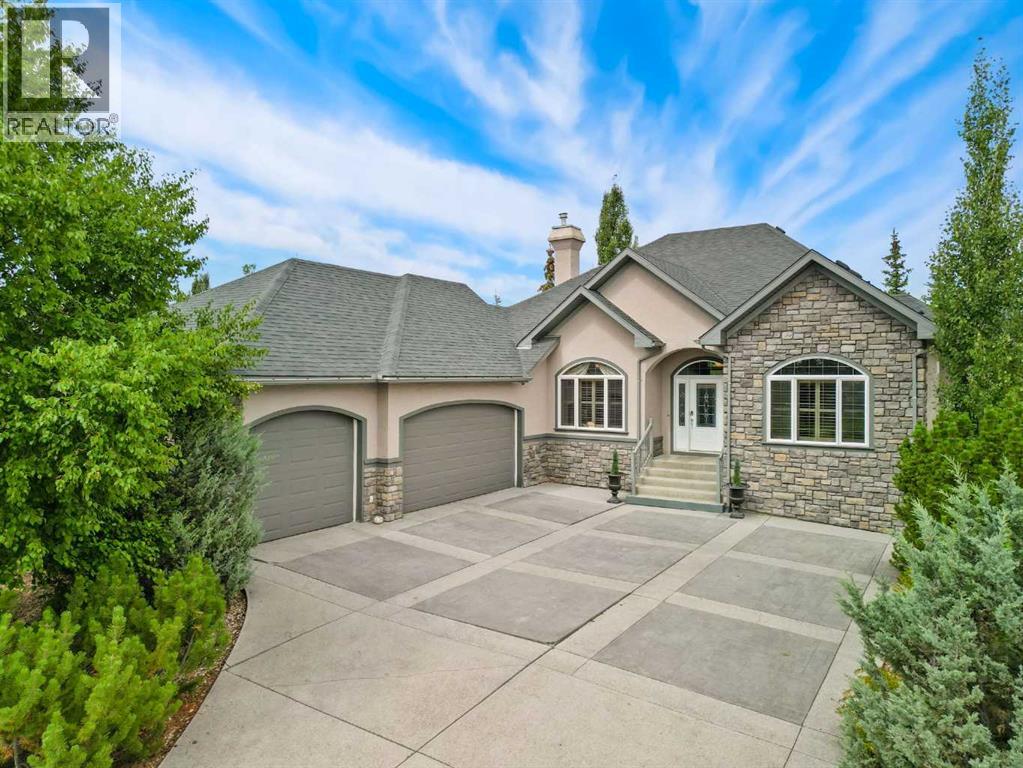
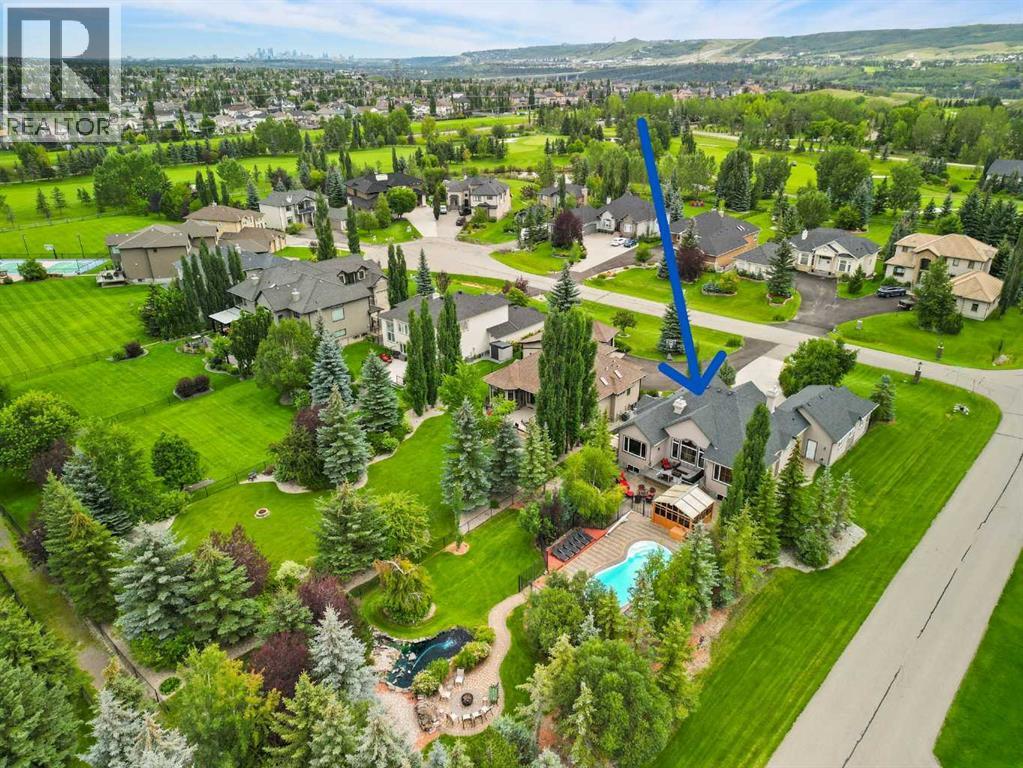
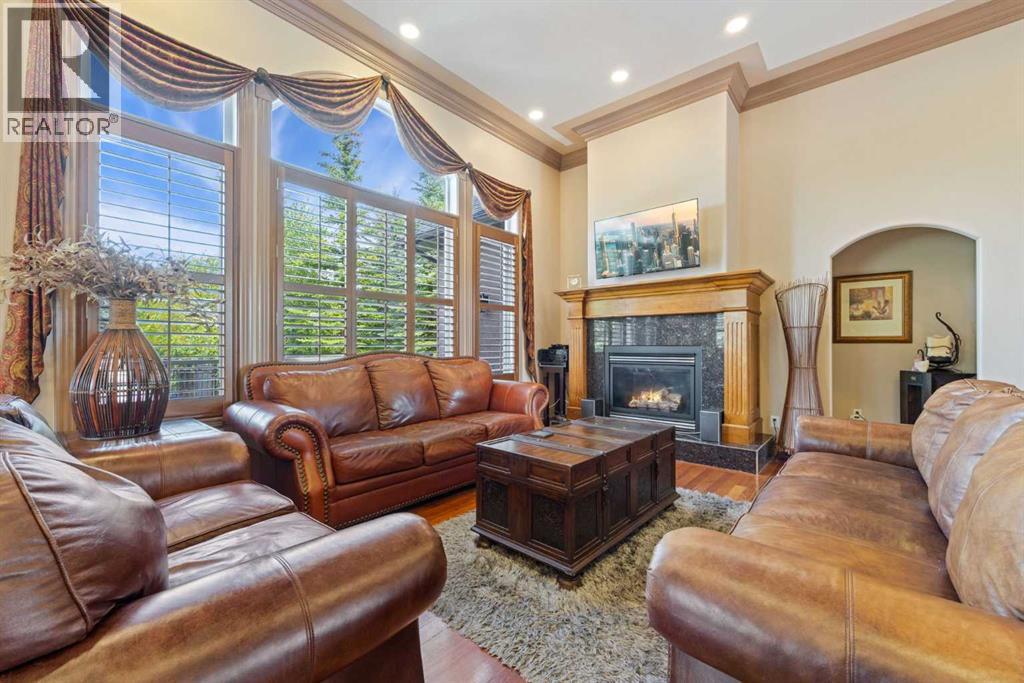
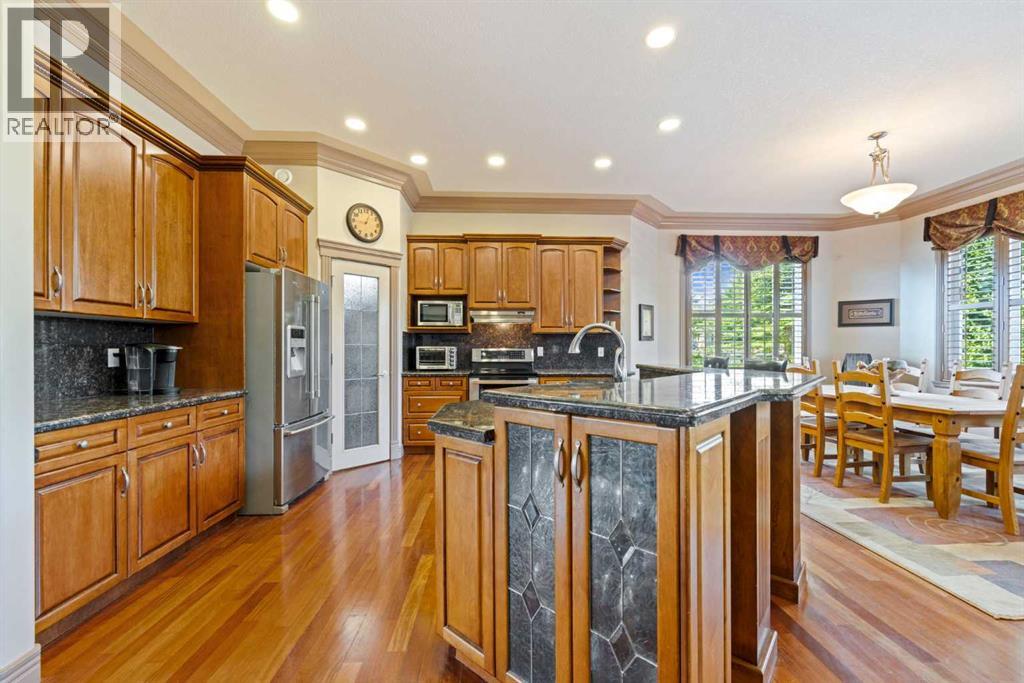
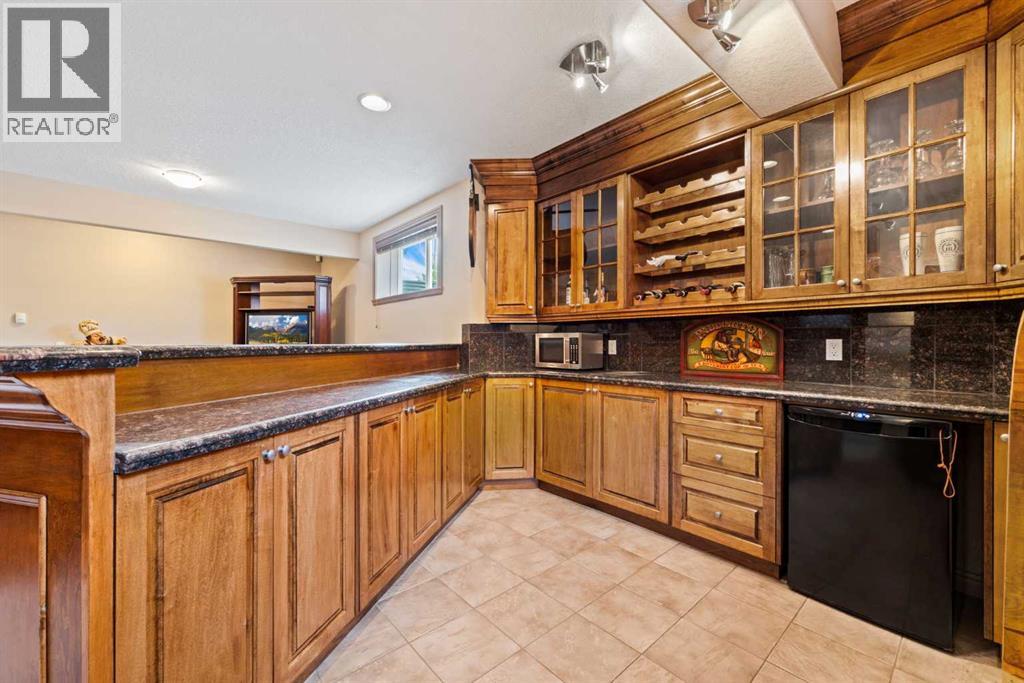
$1,498,000
4 Lynx Meadows Court NW
Calgary, Alberta, Alberta, T3L2M1
MLS® Number: A2249008
Property description
Welcome to 4 Lynx Meadows Court! This stunning CUSTOM BUILT EXECUTIVE BUNGALOW offers the best of country living with proximity to the mountains and perfectly situated on a PRIVATE 1/2 ACRE LOT in the exclusive sought after Lynx Ridge community. With four spacious bedrooms and three full bathrooms, this home provides an ideal blend of COMFORT, FUNTIONALITY, AND ELEGANCE suitable for the growing family or retirees.The property boasts complete privacy with mature trees surrounding a RESORT-LIKE BACKYARD. Step outside to your personal oasis featuring MULTIPLE OUTDOOR LIVING SPACES, perfect for entertaining or simply relaxing with a glass of wine at the end of the day. Enjoy the beautiful IN-GROUND HEATED San Juan pool, an enclosed gazebo with a hot tub, a firepit, and a serene water feature – TRULY A YARD YOU’LL NEVER WANT TO LEAVE. The timeless exterior architecture is highlighted by PEAKED ROOFLINES, extensive stone accents, and large windows.The aggregate driveway and TRIPLE ATTACHED GARAGE provide convenience and plenty of space for vehicles and storage. Notable upgrades, include a NEW IQ Air Hvac System, two hot water tanks, NEW SHINGLES in 2021, as well as a NEW washer and dryer (2025),Upon entering, a wide grand entry PROVIDES VIEWS through the living room windows to the expansive backyard. This fabulous and functional OPEN-CONCEPT FLOOR PLAN OFFERS OVER 3700 SQ FT OF LIVING SPACE, flooded with natural light. The spacious living room features soaring 12-FOOT CEILINGS with VIEWS of the backyard and pool, 10-FOOT CEILINGS throughout the rest of the house with COFFERED detailing in the dining room this home welcomes you with warm LUXURIOUS FINISHINGS. The heart of the home, a CHEF’S KITCHEN, featuring UPGRADED APPLIANCES, GRANITE COUNTERS, and a breakfast nook with windows on two sides, leading directly to your BACKYARD OASIS. A walk-through pantry connects to a LARGE LAUNDRY ROOM, and the TRIPLE ATTACHED GARAGE. The luxurious primary bedroom includes a bright , SPA-LIKE EN-SUITE with a soaker tub, a large STAND-ALONE SHOWER, two sinks, and a walk-in closet. The main level also includes a second large bedroom and a four-piece bathroom.The bright basement is a true entertaining haven, accessed by an OPEN GRAND STAIRCASE. It features a large family/recreation room, an extra-large bar with AMPLE STORAGE, and plenty of space for a pool table or poker table. Two additional SPACIOUS BEDROOMS, one with a walk-in closet, a full bathroom, and an extra-large storage space complete the basement. THIS HOME IS TRULY DESIGNED FOR ENTERTAINING! Lynx Ridge is known for its peaceful atmosphere, PRIVATE LOTS, LACK OF STREET LIGHTS and numerous wildlife. It offers close proximity to a top-rated golf course, schools, and all major amenities, making it the perfect location for those who DESIRE THE BEAUTY OF NATURE while remaining close to city conveniences. WELCOME TO YOUR NEW HOME!
Building information
Type
*****
Appliances
*****
Architectural Style
*****
Basement Development
*****
Basement Type
*****
Constructed Date
*****
Construction Material
*****
Construction Style Attachment
*****
Cooling Type
*****
Exterior Finish
*****
Fireplace Present
*****
FireplaceTotal
*****
Flooring Type
*****
Foundation Type
*****
Half Bath Total
*****
Heating Type
*****
Size Interior
*****
Stories Total
*****
Total Finished Area
*****
Land information
Amenities
*****
Fence Type
*****
Landscape Features
*****
Size Frontage
*****
Size Irregular
*****
Size Total
*****
Rooms
Main level
Recreational, Games room
*****
4pc Bathroom
*****
Bedroom
*****
Primary Bedroom
*****
5pc Bathroom
*****
Laundry room
*****
Foyer
*****
Breakfast
*****
Dining room
*****
Living room
*****
Kitchen
*****
Lower level
Furnace
*****
3pc Bathroom
*****
Other
*****
Bedroom
*****
Bedroom
*****
Courtesy of CIR Realty
Book a Showing for this property
Please note that filling out this form you'll be registered and your phone number without the +1 part will be used as a password.
