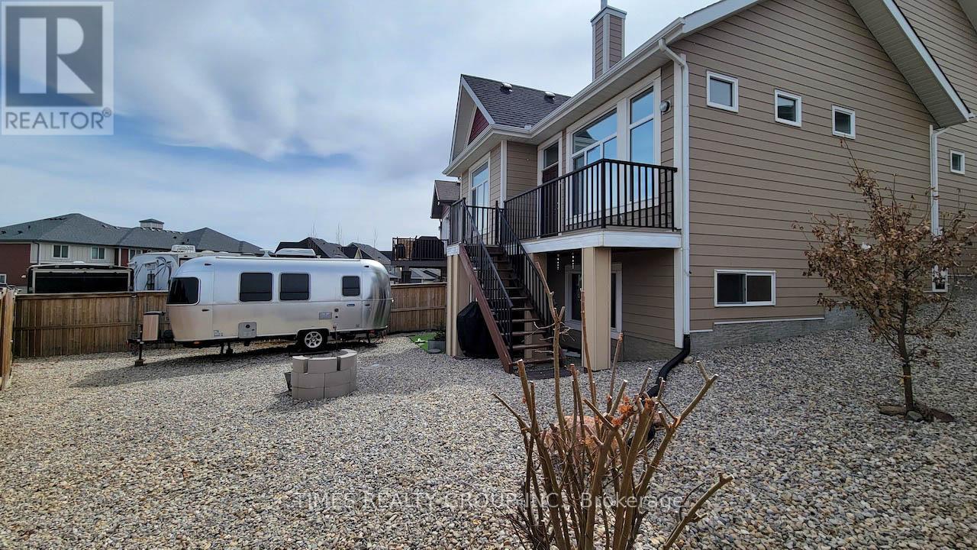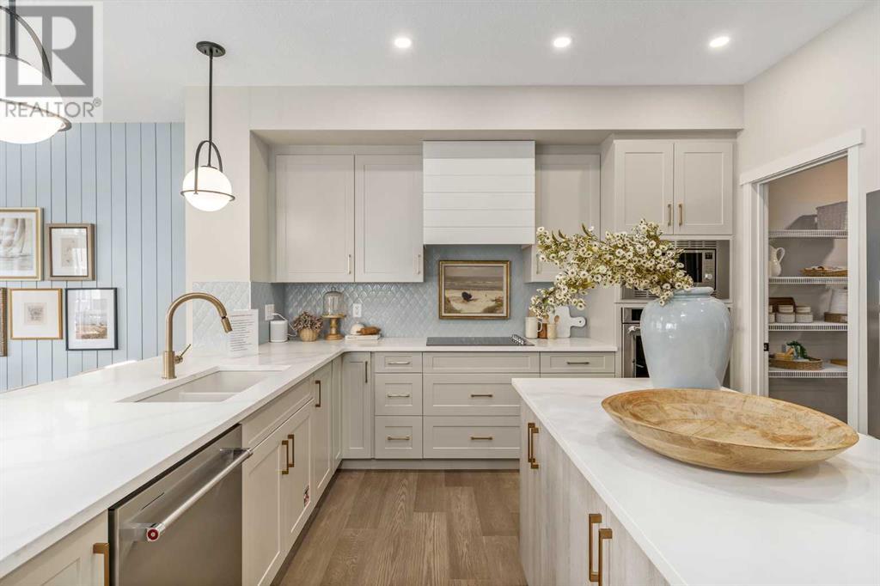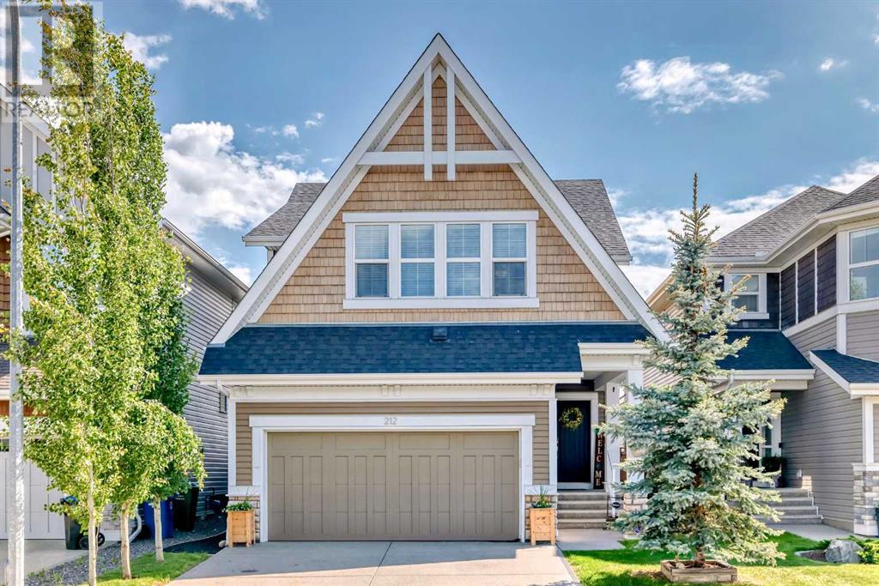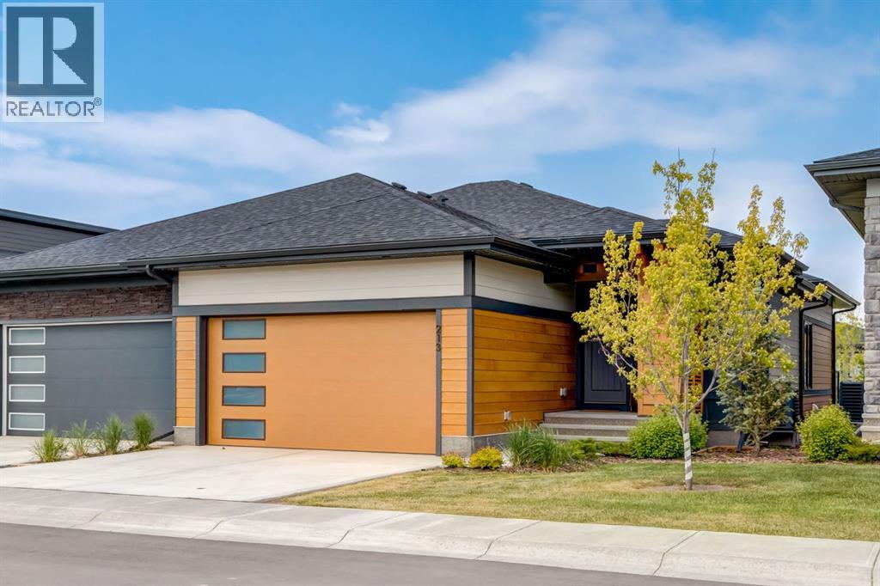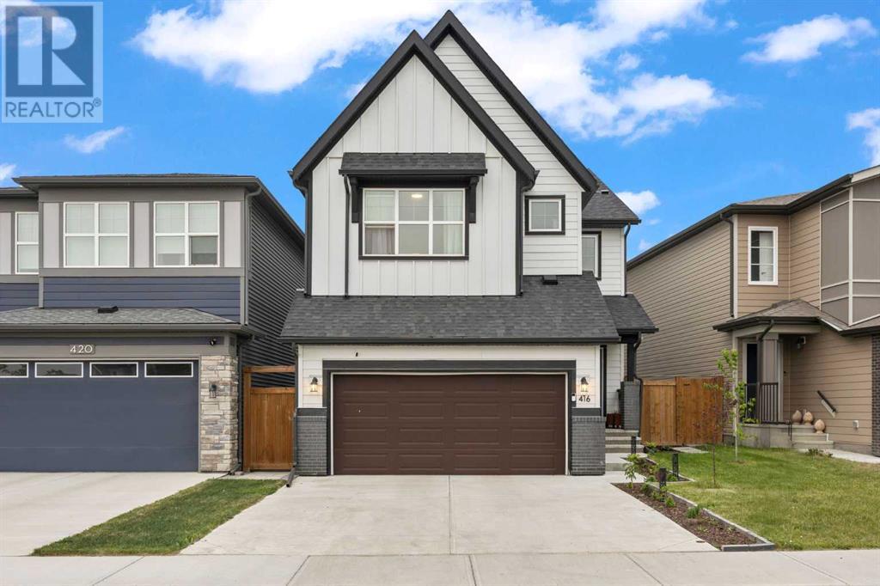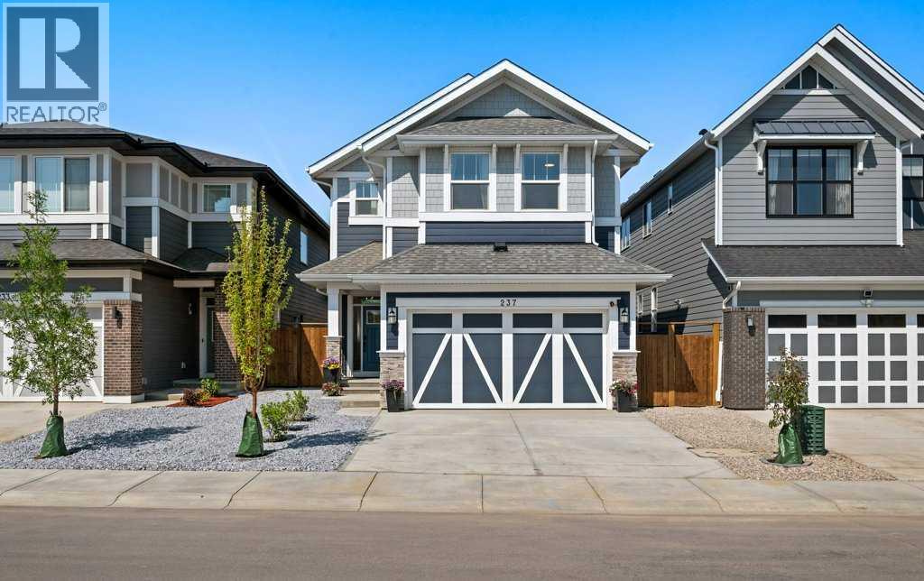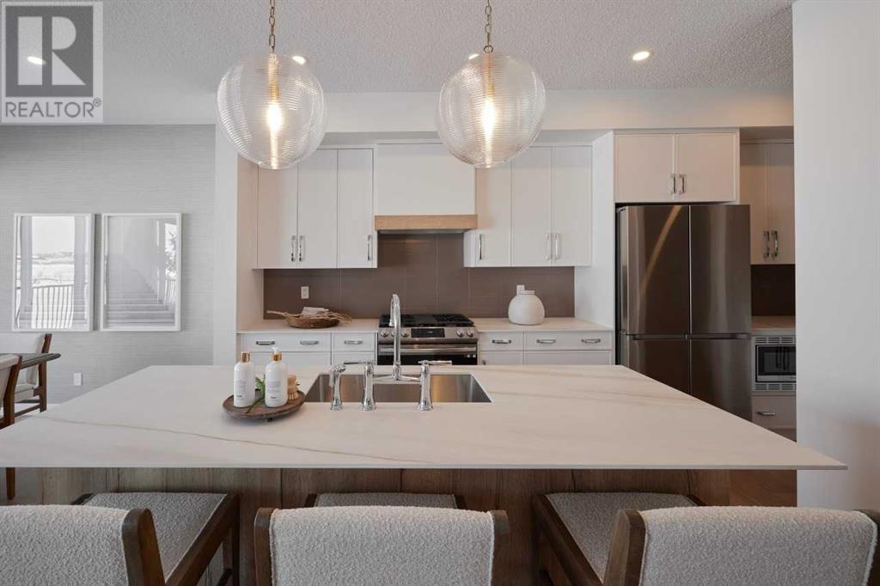Free account required
Unlock the full potential of your property search with a free account! Here's what you'll gain immediate access to:
- Exclusive Access to Every Listing
- Personalized Search Experience
- Favorite Properties at Your Fingertips
- Stay Ahead with Email Alerts
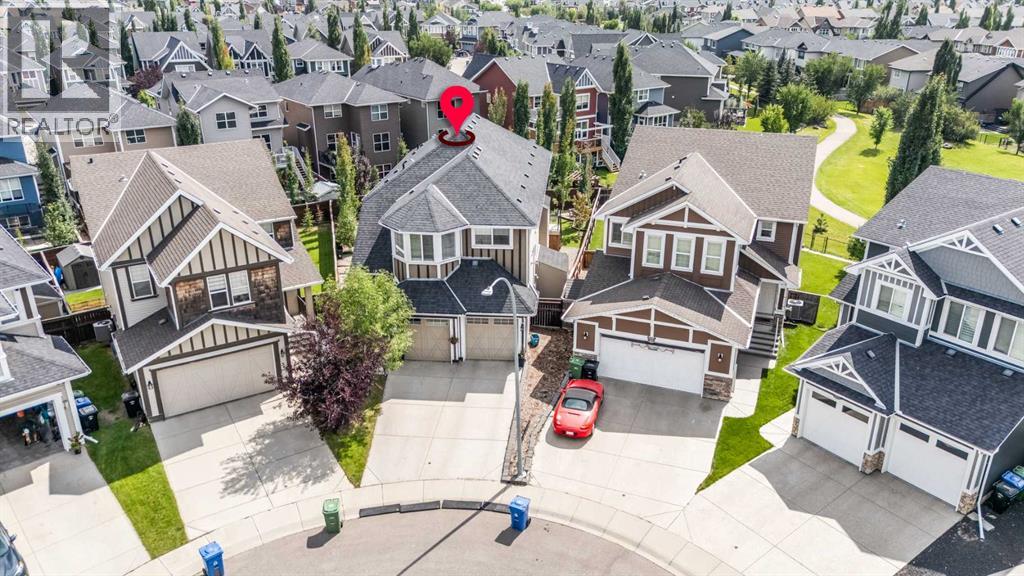
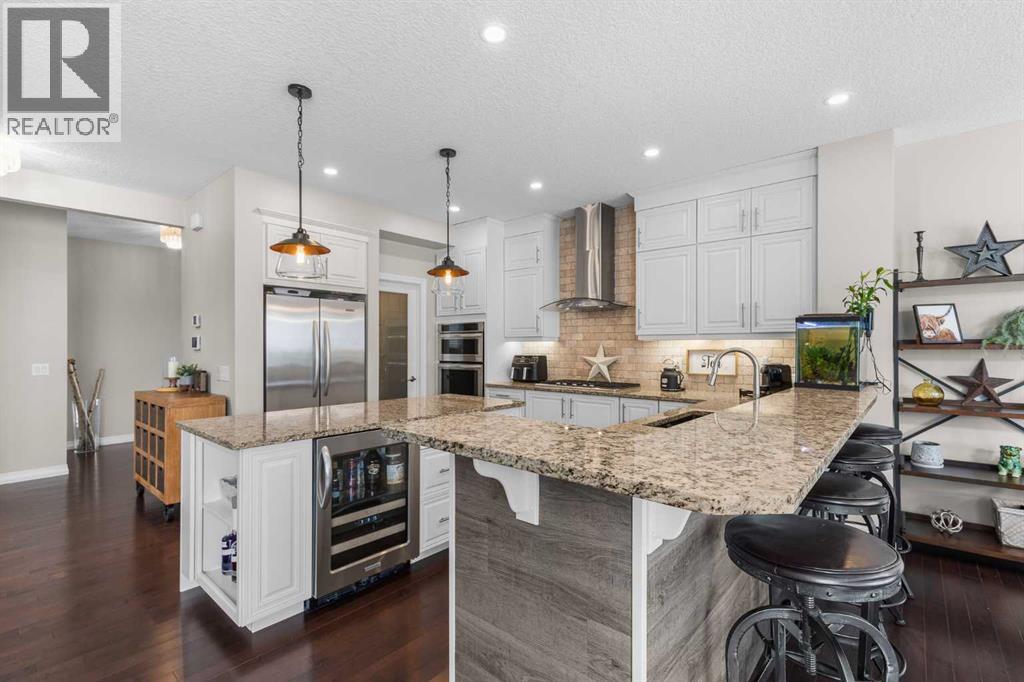
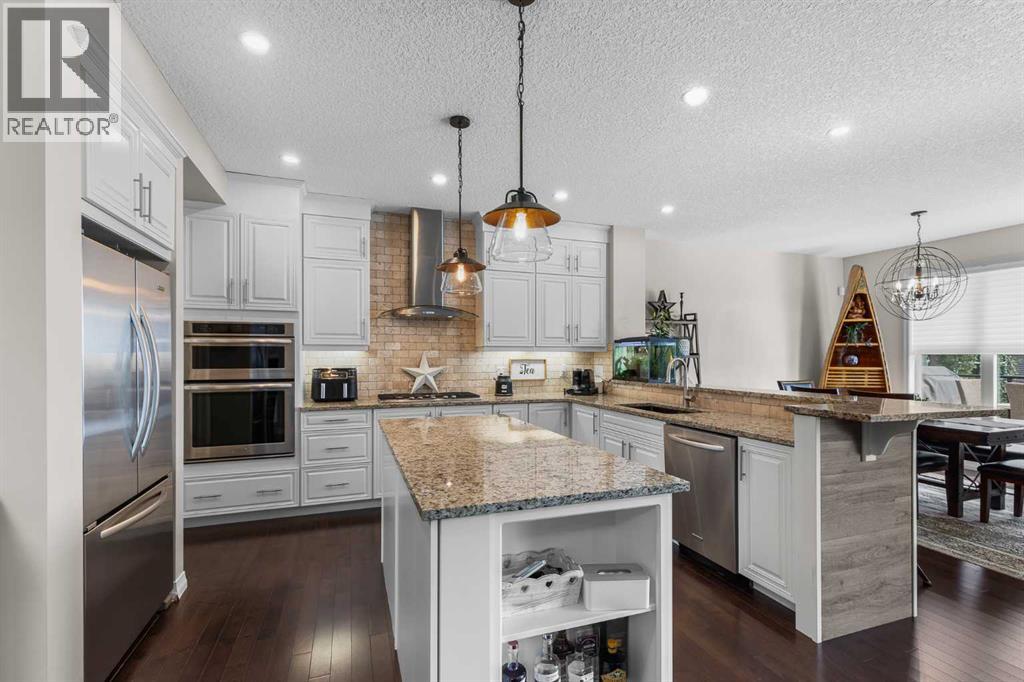
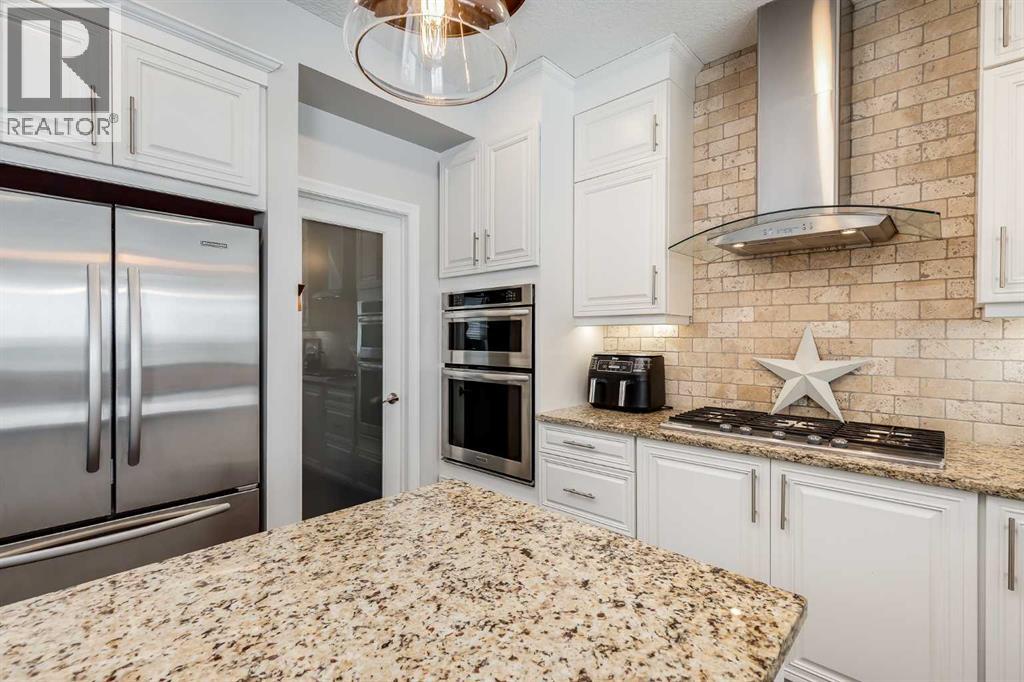
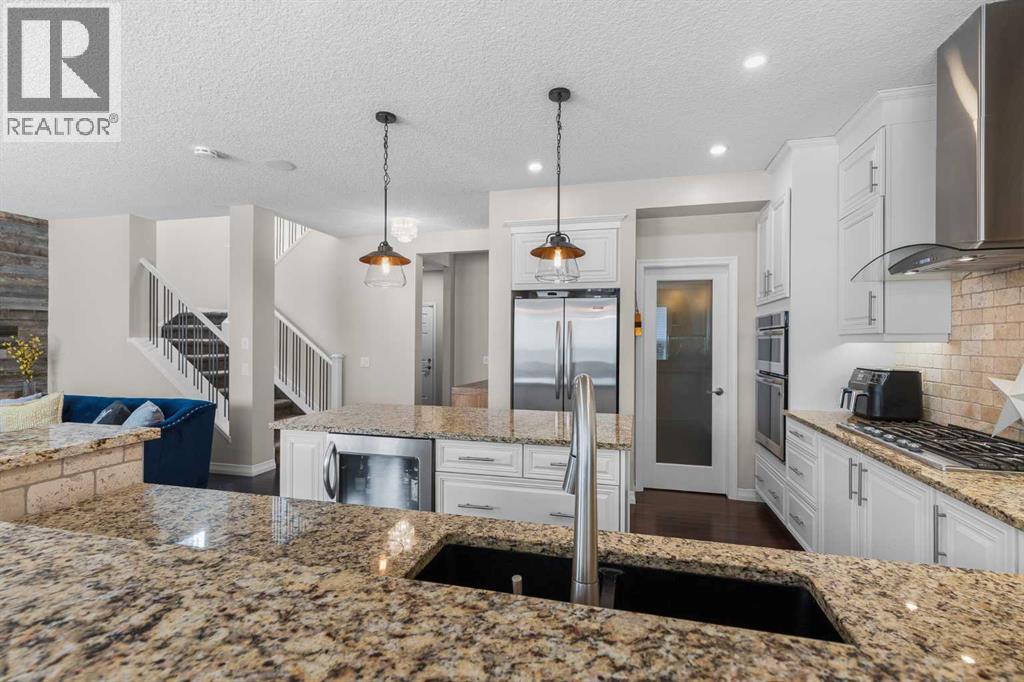
$1,100,000
49 Auburn Springs Place SE
Calgary, Alberta, Alberta, T3M1Y2
MLS® Number: A2249515
Property description
Set on a quiet cul-de-sac in the sought-after lake community of Auburn Bay, this stunning walkout home is perfectly positioned on a huge pie lot with a sunny south-facing backyard that backs onto greenspace and walking paths with beautiful mountain views. The location places you within a 10-minute walk to Auburn Bay Lake, plus just a quick drive to the South Health Campus, the world’s largest YMCA, and abundant shopping and dining options. Step inside to 9’ ceilings, oversized windows, built-in speakers and central air conditioning that create an inviting main level filled with comfort and natural light. The chef’s kitchen inspires culinary creativity with a centre prep island, a peninsula island with casual seating, stone countertops, stainless steel appliances, a gas cooktop, full-height cabinetry and a walk-in pantry for extra storage. A designer dining room flows seamlessly to the massive upper deck where you can easily entertain with beautiful mountain views as the backdrop. The living room combines warmth and style with its wood feature wall and gas fireplace, creating a relaxing setting for quiet evenings. A tucked-away powder room completes this level. Upstairs, a central bonus room sets the stage for family movie nights and separates the primary suite from the secondary bedrooms for ultimate privacy. The primary occupies its own wing and provides a serene retreat with space to unwind, a large walk-in closet and a luxurious five-piece ensuite featuring dual vanities, a makeup station, a deep soaker tub and a separate rain shower. Two additional spacious bedrooms, a full four-piece bath and the convenience of upper-level laundry complete this floor. The fully finished walkout basement extends the living space with a modern aesthetic and wide-open versatility for a home gym, media setup, games, hobbies and more. Then easily refill drinks and snacks at the sleek wet bar. This level also offers a guest bedroom and a contemporary three-piece bath with an indulgen t multi-head shower. Outdoors, enjoy a rare yard size thanks to the pie lot, providing endless room for children and pets to play. A full-width upper deck with glass railings and stairs connects to a lower covered patio set on stamped concrete, ensuring comfortable outdoor living in every season. The yard is fenced, treed and private, making it ideal for both relaxation and play. Additional features include an oversized double attached garage with dual overhead doors. This home blends family functionality with executive finishes, all in a premier lake community where year-round activities and exceptional amenities are right at your doorstep!
Building information
Type
*****
Amenities
*****
Appliances
*****
Basement Development
*****
Basement Features
*****
Basement Type
*****
Constructed Date
*****
Construction Material
*****
Construction Style Attachment
*****
Cooling Type
*****
Exterior Finish
*****
Fireplace Present
*****
FireplaceTotal
*****
Flooring Type
*****
Foundation Type
*****
Half Bath Total
*****
Heating Fuel
*****
Heating Type
*****
Size Interior
*****
Stories Total
*****
Total Finished Area
*****
Land information
Amenities
*****
Fence Type
*****
Landscape Features
*****
Size Depth
*****
Size Frontage
*****
Size Irregular
*****
Size Total
*****
Rooms
Upper Level
4pc Bathroom
*****
5pc Bathroom
*****
Bedroom
*****
Bedroom
*****
Primary Bedroom
*****
Other
*****
Laundry room
*****
Bonus Room
*****
Main level
2pc Bathroom
*****
Living room
*****
Dining room
*****
Kitchen
*****
Foyer
*****
Basement
3pc Bathroom
*****
Bedroom
*****
Furnace
*****
Recreational, Games room
*****
Other
*****
Courtesy of First Place Realty
Book a Showing for this property
Please note that filling out this form you'll be registered and your phone number without the +1 part will be used as a password.
