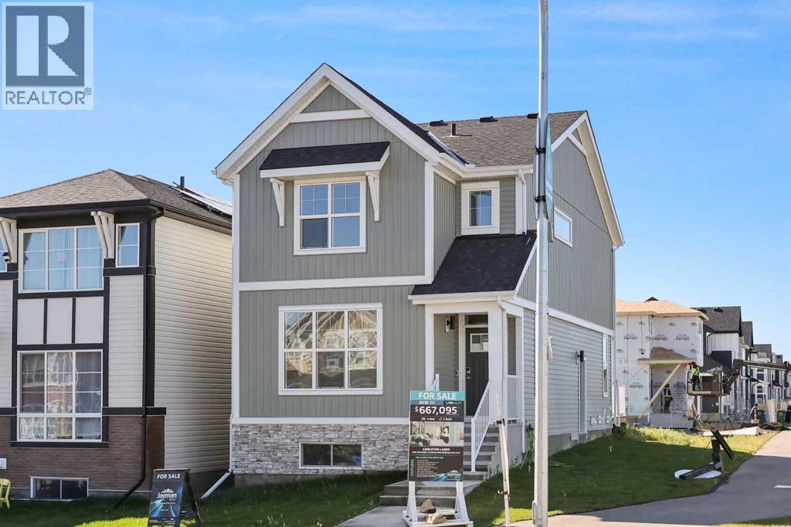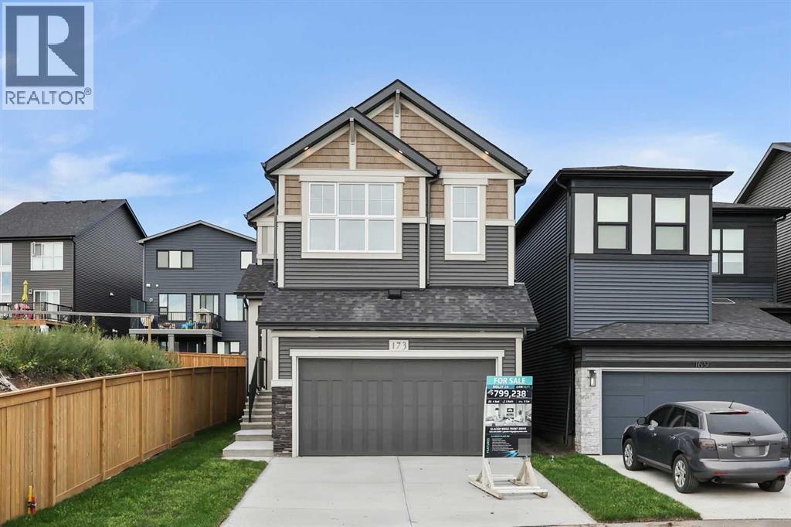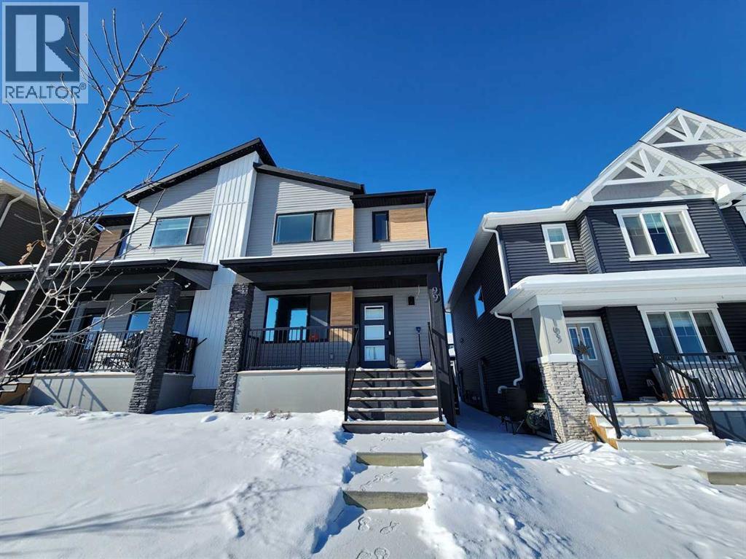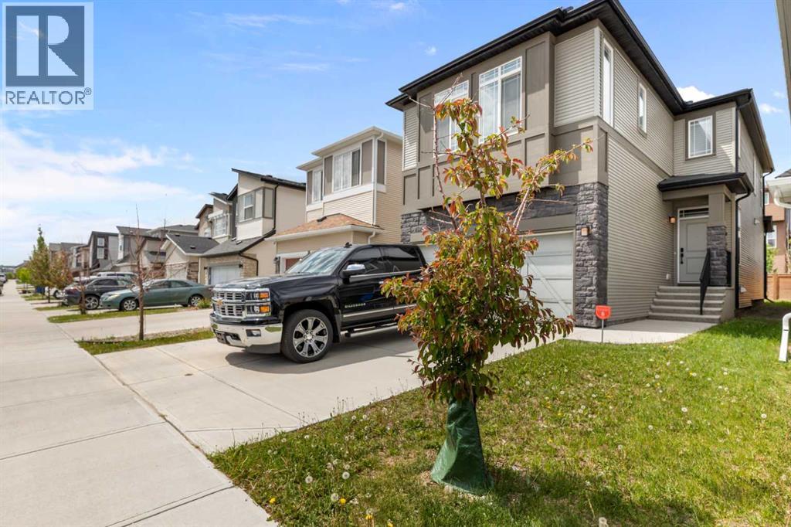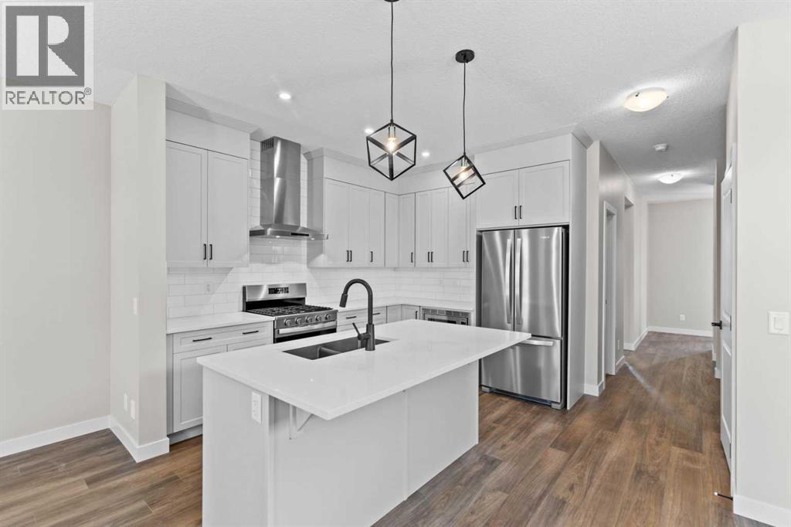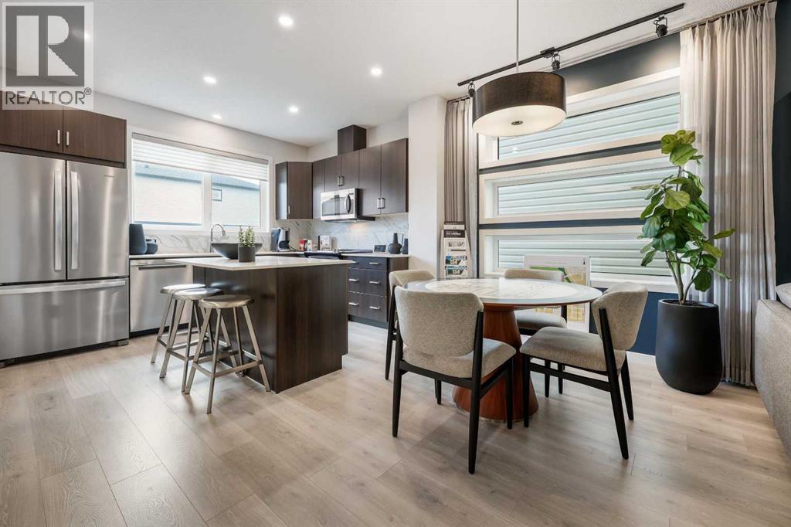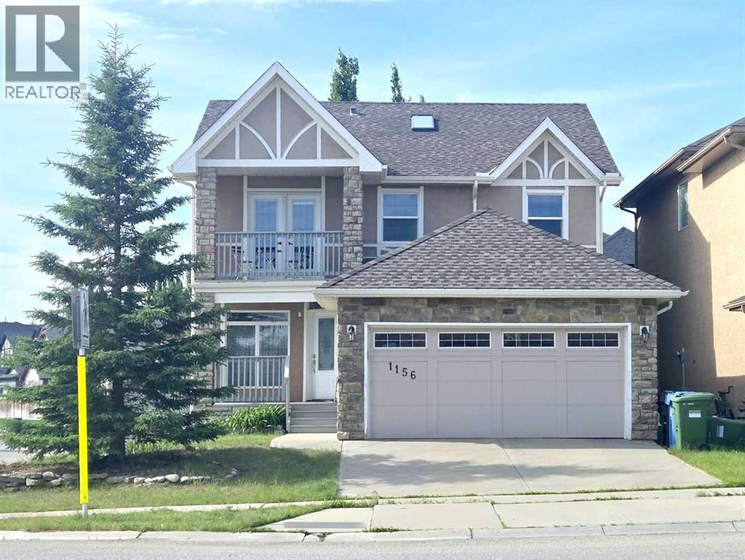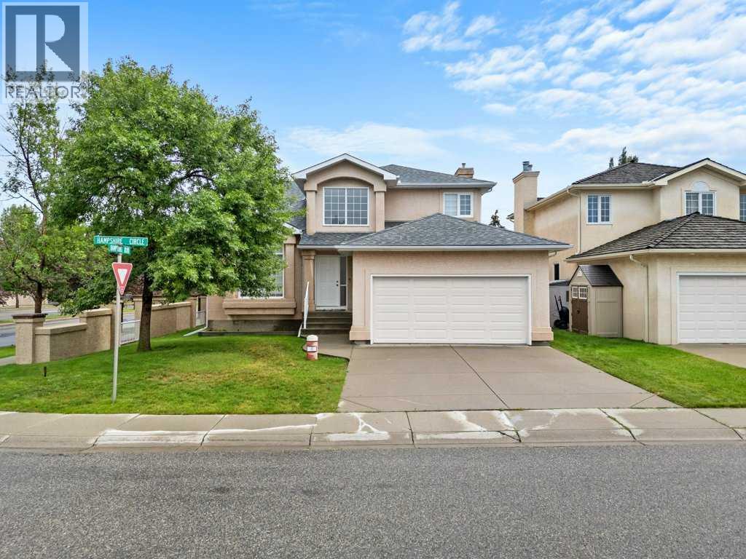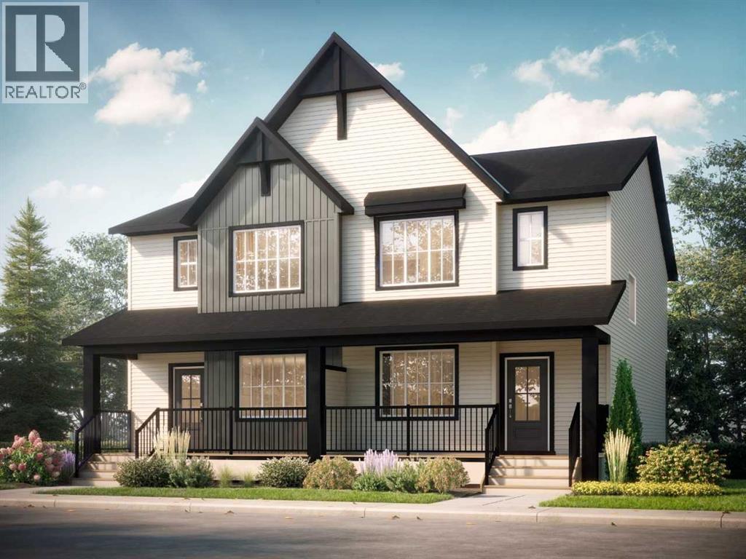Free account required
Unlock the full potential of your property search with a free account! Here's what you'll gain immediate access to:
- Exclusive Access to Every Listing
- Personalized Search Experience
- Favorite Properties at Your Fingertips
- Stay Ahead with Email Alerts
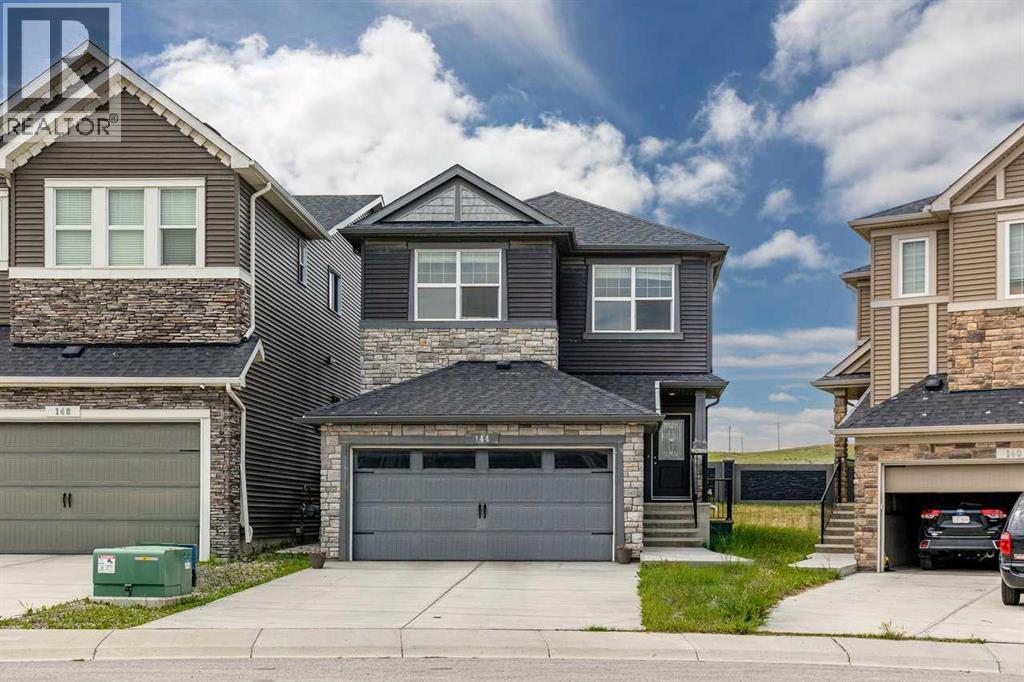
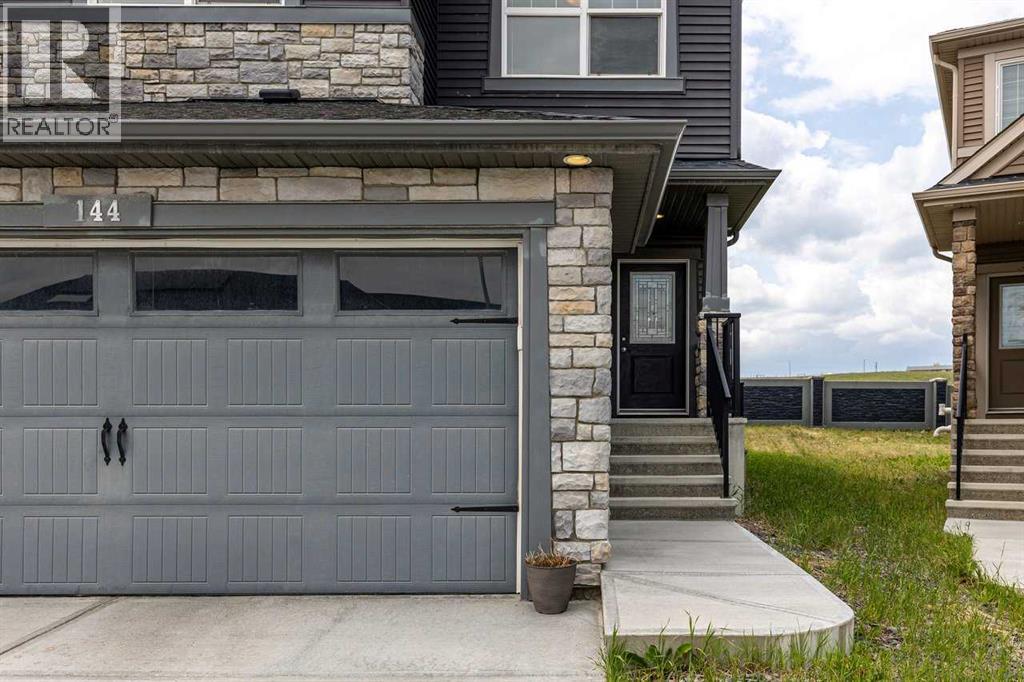
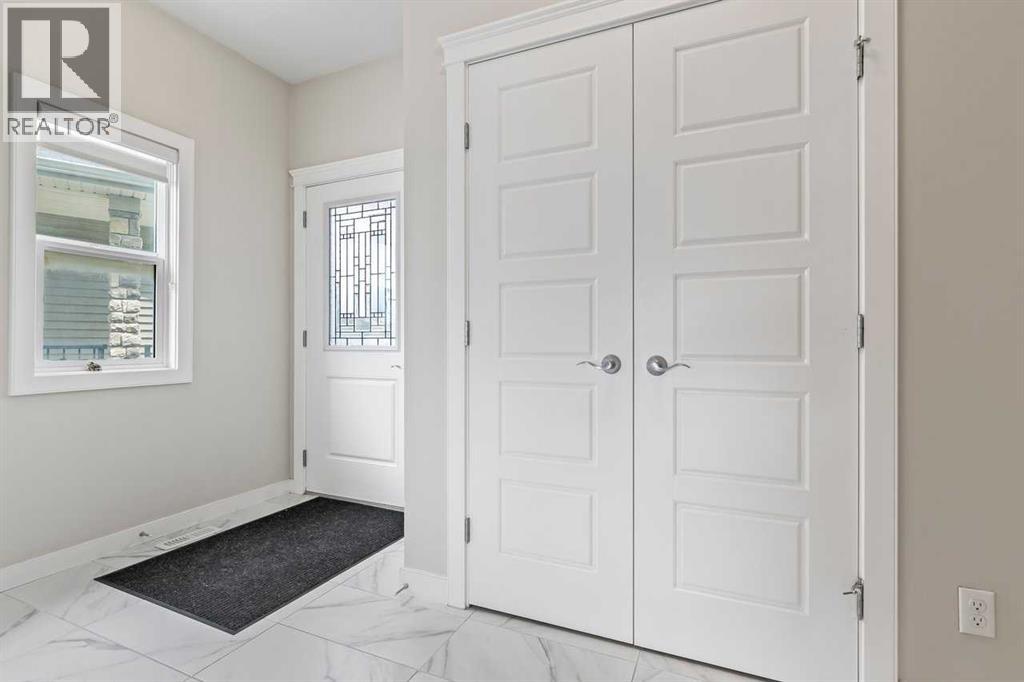
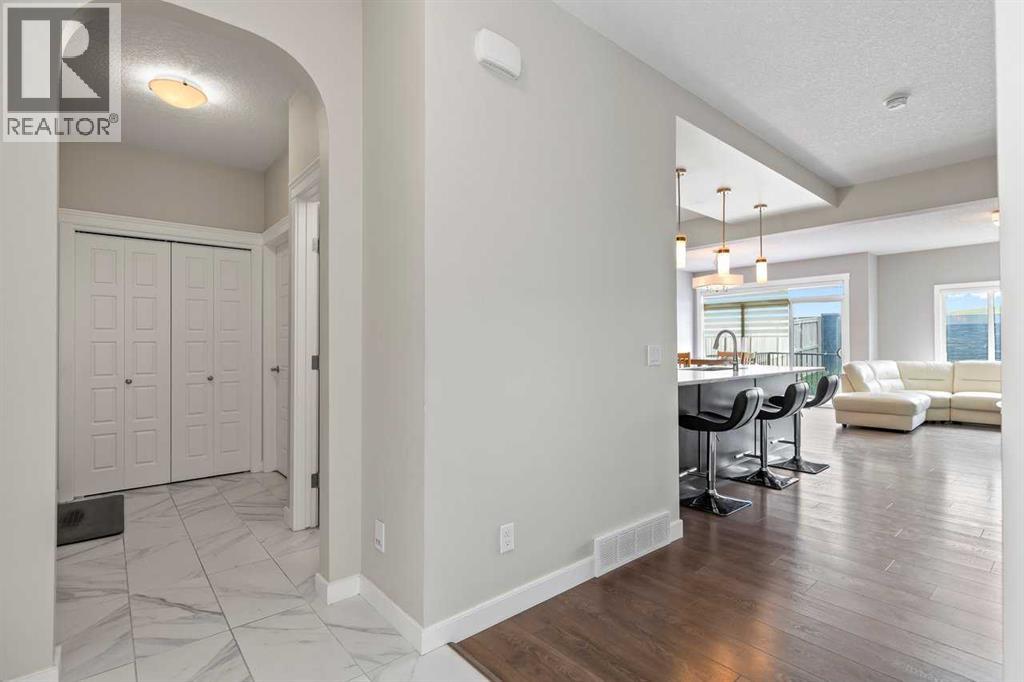
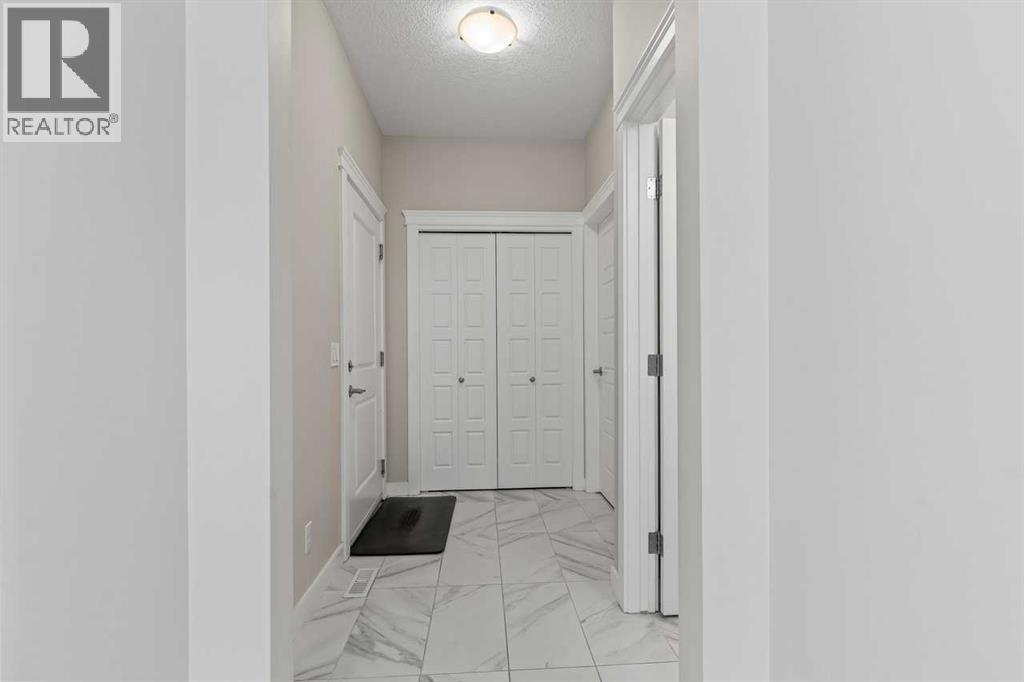
$719,000
144 Nolancrest Circle NW
Calgary, Alberta, Alberta, T3R0T7
MLS® Number: A2249521
Property description
Welcome to your next family home in one of NW Calgary’s most sought-after, family-friendly communities! This beautifully maintained two-story home offers three spacious bedrooms plus a versatile bonus room—perfect for a home office, playroom, or additional living space. The luxurious primary suite features a stunning 5-piece ensuite with double sinks, a relaxing soaker tub, and a separate shower for a spa-like experience. The open-concept main floor is ideal for entertaining, showcasing a chef-inspired kitchen with granite countertops, an abundance of cabinetry, a gas range, and built-in oven and microwave. Soaring ceilings and large windows flood the space with natural light, creating a bright and welcoming atmosphere. Enjoy summer evenings on the cozy back deck, ideal for BBQs and quiet relaxation. Situated close to major highways, top-rated schools, shopping, and all amenities, this home offers unbeatable convenience in a quiet, community-oriented setting. Don’t miss this opportunity—this one checks all the boxes!
Building information
Type
*****
Amenities
*****
Appliances
*****
Basement Development
*****
Basement Type
*****
Constructed Date
*****
Construction Material
*****
Construction Style Attachment
*****
Cooling Type
*****
Exterior Finish
*****
Fireplace Present
*****
FireplaceTotal
*****
Flooring Type
*****
Foundation Type
*****
Half Bath Total
*****
Heating Type
*****
Size Interior
*****
Stories Total
*****
Total Finished Area
*****
Land information
Amenities
*****
Fence Type
*****
Size Frontage
*****
Size Irregular
*****
Size Total
*****
Rooms
Main level
Living room
*****
Kitchen
*****
Dining room
*****
2pc Bathroom
*****
Second level
Other
*****
Primary Bedroom
*****
Laundry room
*****
Bonus Room
*****
Bedroom
*****
Bedroom
*****
5pc Bathroom
*****
4pc Bathroom
*****
Courtesy of CIR Realty
Book a Showing for this property
Please note that filling out this form you'll be registered and your phone number without the +1 part will be used as a password.
