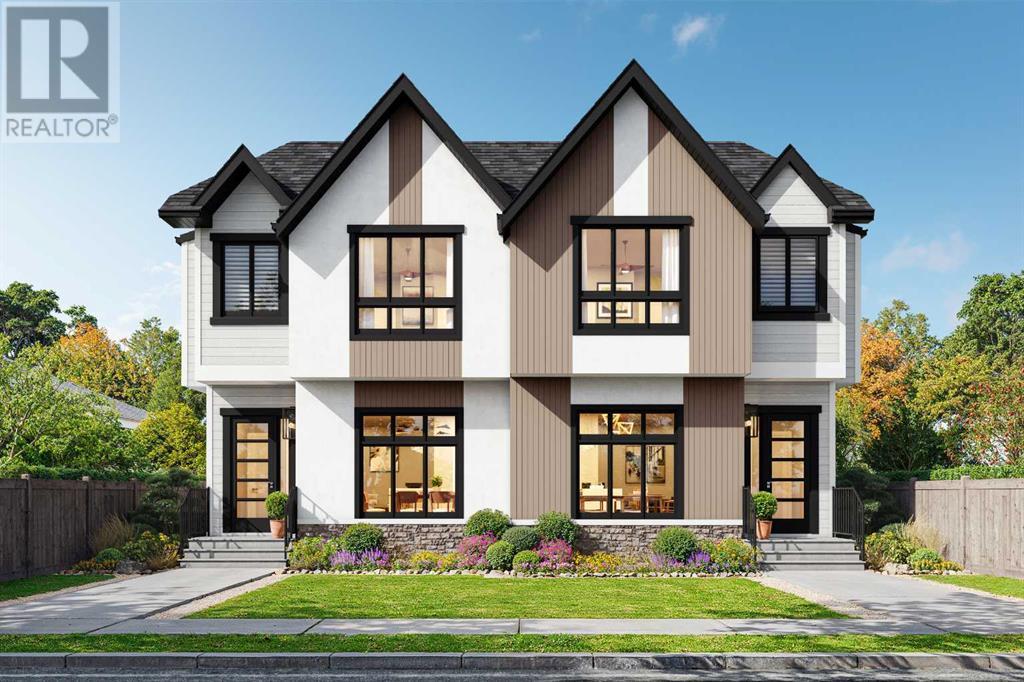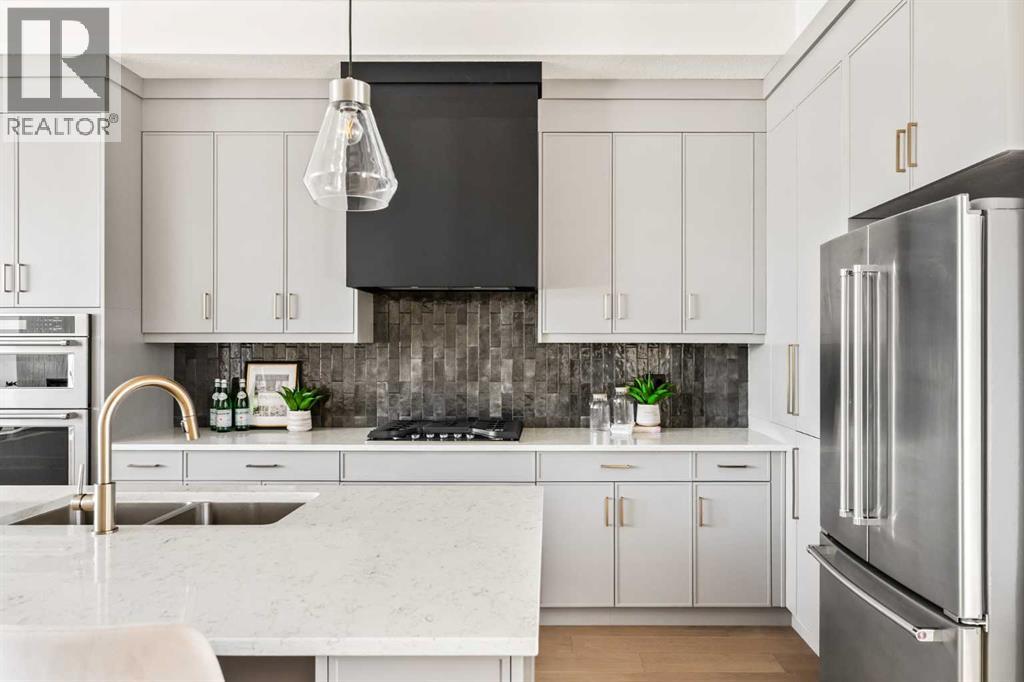Free account required
Unlock the full potential of your property search with a free account! Here's what you'll gain immediate access to:
- Exclusive Access to Every Listing
- Personalized Search Experience
- Favorite Properties at Your Fingertips
- Stay Ahead with Email Alerts





$999,999
5566 Henwood Street SW
Calgary, Alberta, Alberta, T3E6Z3
MLS® Number: A2249671
Property description
Welcome to this spacious 5-bedroom, 3.5-bath detached home in desirable Garrison Green, offering over 3,500 sq. ft. of developed living space on a sunny corner lot. The main floor showcases timeless hardwood floors, a bright open kitchen with stainless steel appliances, gas stove, range hood, and a large island perfect for entertaining. A formal dining room sets the stage for dinner parties, while the cozy living room with a gas fireplace and a breakfast nook with built-in desk and shelving provide both comfort and function.Step outside to enjoy a low-maintenance patio and backyard leading to the double detached garage. Upstairs, you’ll find three bedrooms, including a spacious primary retreat with walk-in closet and double vanities. The upper level also features a full bath, laundry, and convenient elevator access to all three floors, that's right, an Elevator!The fully finished basement adds two more bedrooms, a full bath, and a generous rec room—ideal for family and guests. With close proximity to MRU, Currie Barracks, and just minutes to downtown, this home combines space, style, and convenience in a prime location.
Building information
Type
*****
Appliances
*****
Basement Development
*****
Basement Type
*****
Constructed Date
*****
Construction Material
*****
Construction Style Attachment
*****
Cooling Type
*****
Exterior Finish
*****
Fireplace Present
*****
FireplaceTotal
*****
Flooring Type
*****
Foundation Type
*****
Half Bath Total
*****
Heating Fuel
*****
Heating Type
*****
Size Interior
*****
Stories Total
*****
Total Finished Area
*****
Land information
Amenities
*****
Fence Type
*****
Size Frontage
*****
Size Irregular
*****
Size Total
*****
Rooms
Main level
Other
*****
Living room
*****
Kitchen
*****
Foyer
*****
Dining room
*****
2pc Bathroom
*****
Basement
Other
*****
Recreational, Games room
*****
Bedroom
*****
Bedroom
*****
4pc Bathroom
*****
Second level
Other
*****
Primary Bedroom
*****
Bedroom
*****
Bedroom
*****
5pc Bathroom
*****
4pc Bathroom
*****
Main level
Other
*****
Living room
*****
Kitchen
*****
Foyer
*****
Dining room
*****
2pc Bathroom
*****
Basement
Other
*****
Recreational, Games room
*****
Bedroom
*****
Bedroom
*****
4pc Bathroom
*****
Second level
Other
*****
Primary Bedroom
*****
Bedroom
*****
Bedroom
*****
5pc Bathroom
*****
4pc Bathroom
*****
Main level
Other
*****
Living room
*****
Kitchen
*****
Foyer
*****
Dining room
*****
2pc Bathroom
*****
Basement
Other
*****
Recreational, Games room
*****
Bedroom
*****
Bedroom
*****
4pc Bathroom
*****
Second level
Other
*****
Primary Bedroom
*****
Bedroom
*****
Bedroom
*****
5pc Bathroom
*****
Courtesy of Nineteen 88 Real Estate
Book a Showing for this property
Please note that filling out this form you'll be registered and your phone number without the +1 part will be used as a password.









