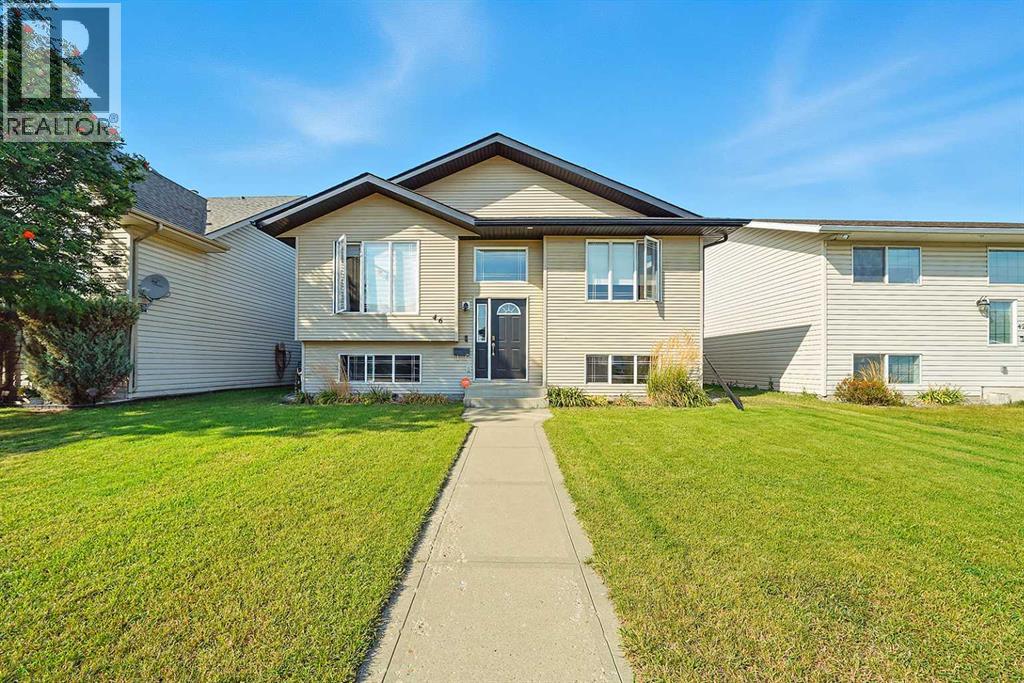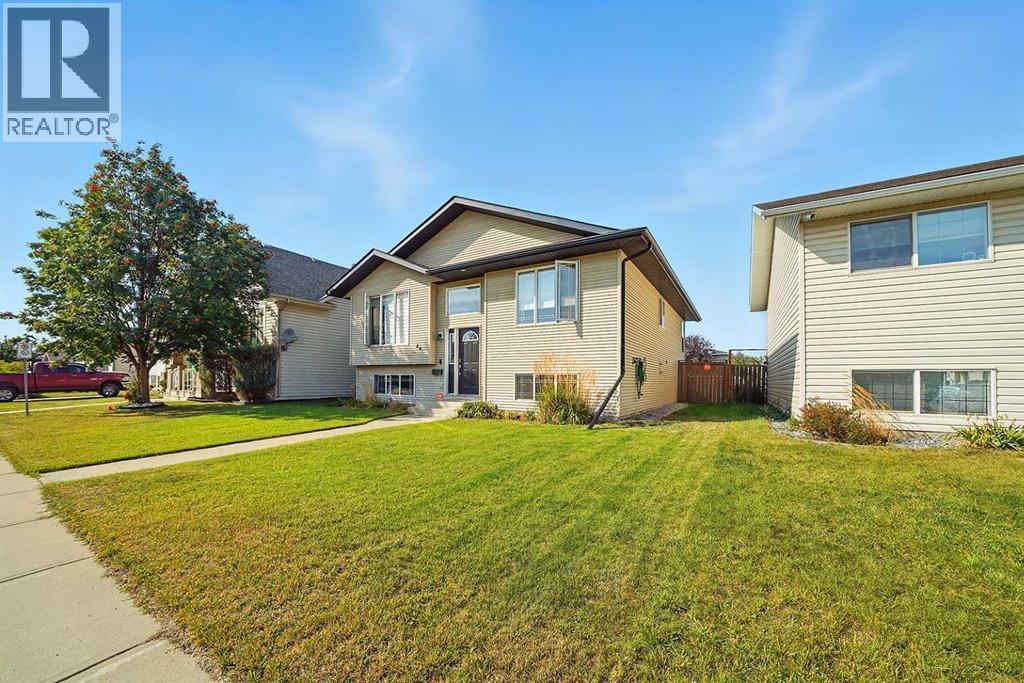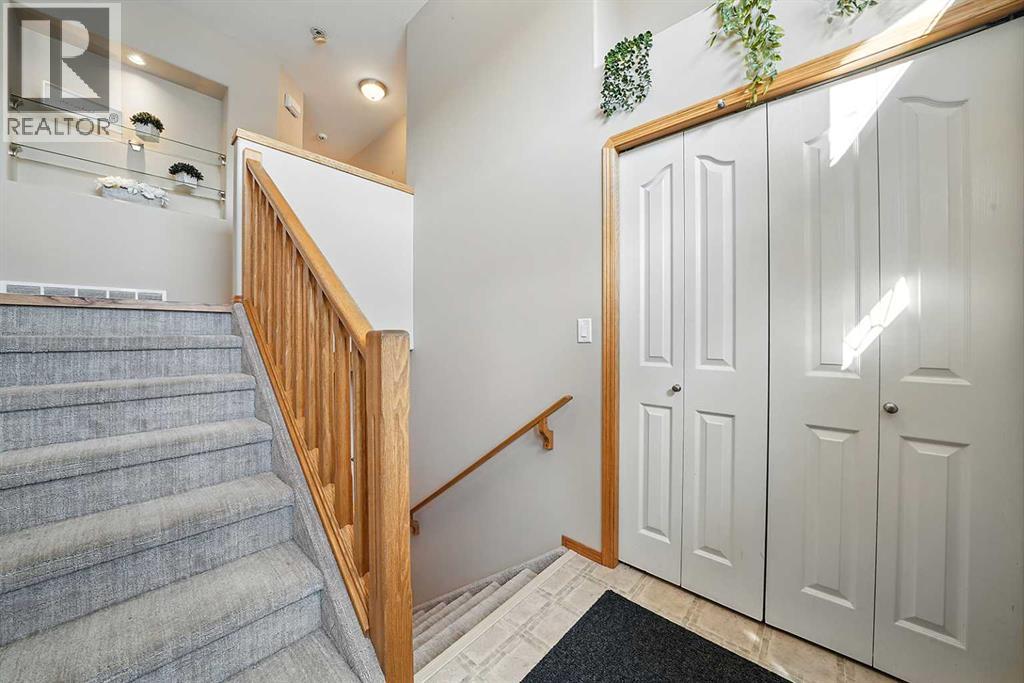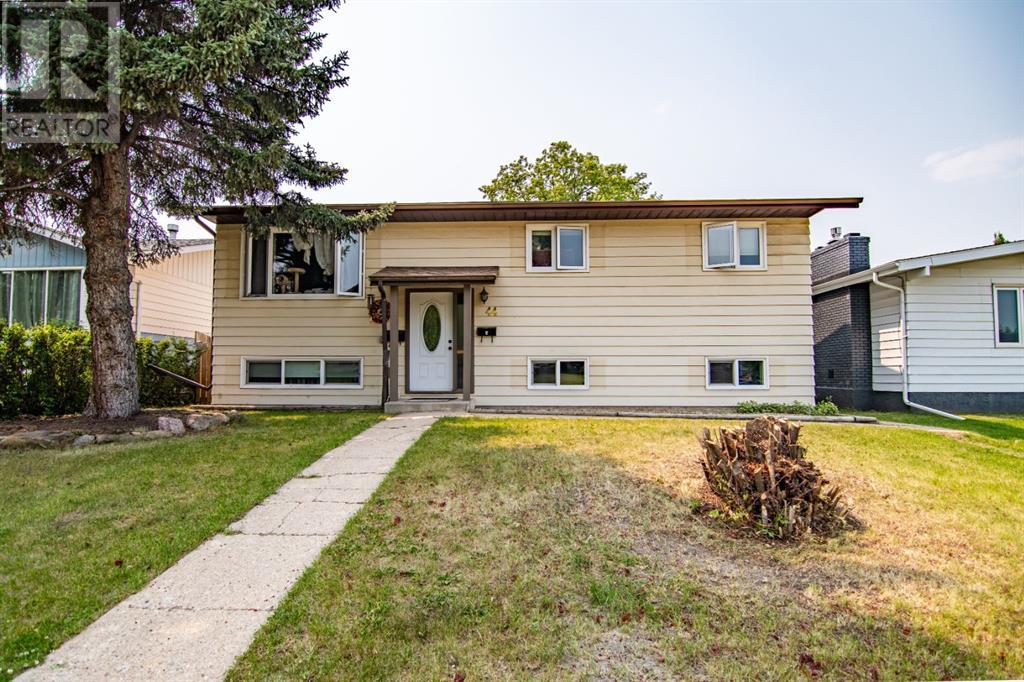Free account required
Unlock the full potential of your property search with a free account! Here's what you'll gain immediate access to:
- Exclusive Access to Every Listing
- Personalized Search Experience
- Favorite Properties at Your Fingertips
- Stay Ahead with Email Alerts





$475,000
46 Kirkland Close
Red Deer, Alberta, Alberta, T4P4A3
MLS® Number: A2250692
Property description
~Step inside this PRISTINE 5-bedroom 3-bathroom home~ Boasting three spacious bedrooms on the main floor, the primary has a walk-in closet and beautiful 3-piece ensuite, with new CUSTOM STEP IN SHOWER!!! All new flooring on the main floor, new appliances, freshly painted, hot water tank (2017), heater in garage is new. Shingles are 2016. The living room has a cozy gas burning fireplace with tiled surround and oak mantle. The FULLY DEVELOPED BASEMENT features two more spacious bedrooms, a large laundry room (previously a 6th bedroom) and a 4-piece bath with jetted tub! The family room is massive and great for a growing family, operational in-floor heat keeps it cozy all year. The oversized garage has 9' door and fully finished with a new heater and 220 wiring!!! The tiered deck has power to the lower deck for a future hot tub. The beautifully finished back yard is nicely landscaped and fenced. Take ownership of your new beautiful home and enjoy the rest of your summer and fall with peace of mind. Close to schools, trails, and major bus routes.
Building information
Type
*****
Appliances
*****
Architectural Style
*****
Basement Development
*****
Basement Type
*****
Constructed Date
*****
Construction Material
*****
Construction Style Attachment
*****
Cooling Type
*****
Exterior Finish
*****
Fireplace Present
*****
FireplaceTotal
*****
Flooring Type
*****
Foundation Type
*****
Half Bath Total
*****
Heating Type
*****
Size Interior
*****
Total Finished Area
*****
Land information
Amenities
*****
Fence Type
*****
Size Depth
*****
Size Frontage
*****
Size Irregular
*****
Size Total
*****
Rooms
Main level
3pc Bathroom
*****
Primary Bedroom
*****
Living room
*****
Kitchen
*****
Dining room
*****
Bedroom
*****
Bedroom
*****
4pc Bathroom
*****
Basement
Furnace
*****
Storage
*****
Recreational, Games room
*****
Laundry room
*****
Bedroom
*****
Bedroom
*****
4pc Bathroom
*****
Courtesy of RE/MAX real estate central alberta
Book a Showing for this property
Please note that filling out this form you'll be registered and your phone number without the +1 part will be used as a password.









