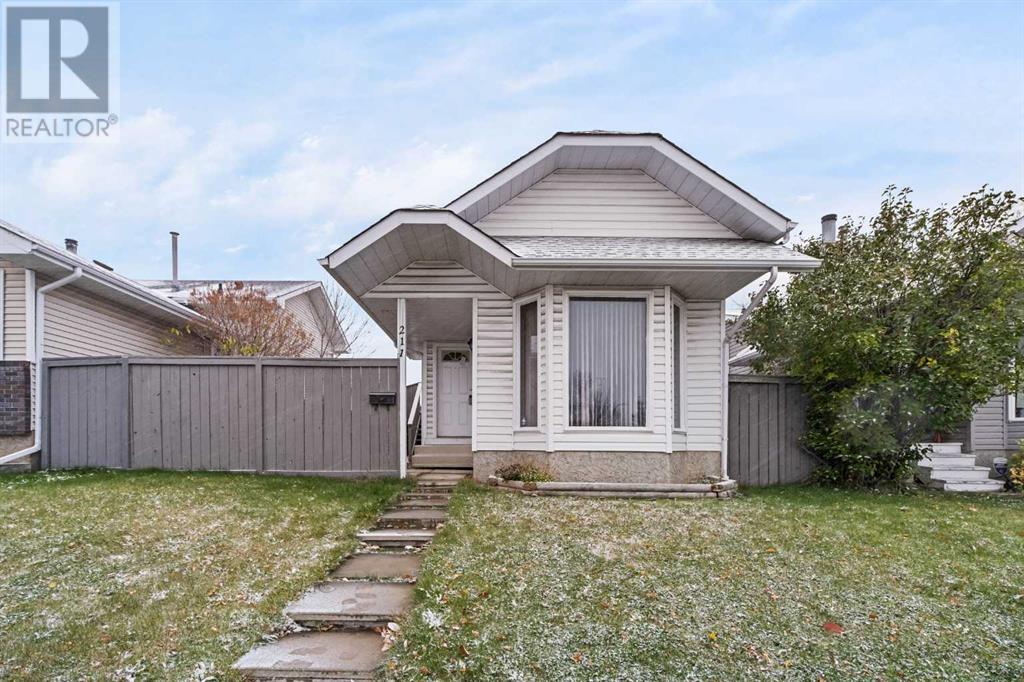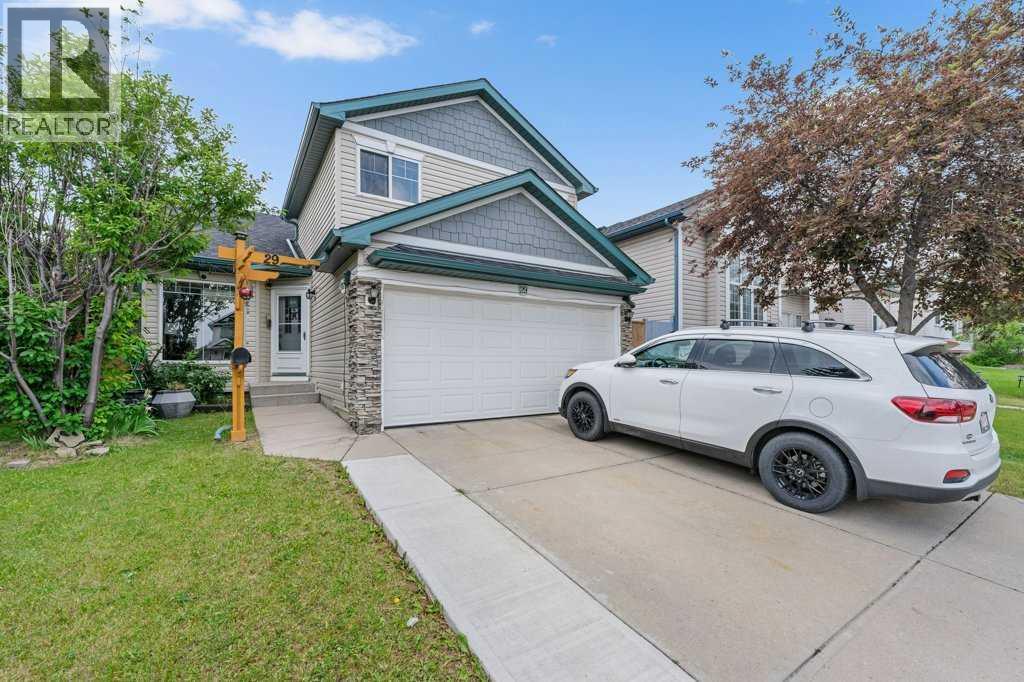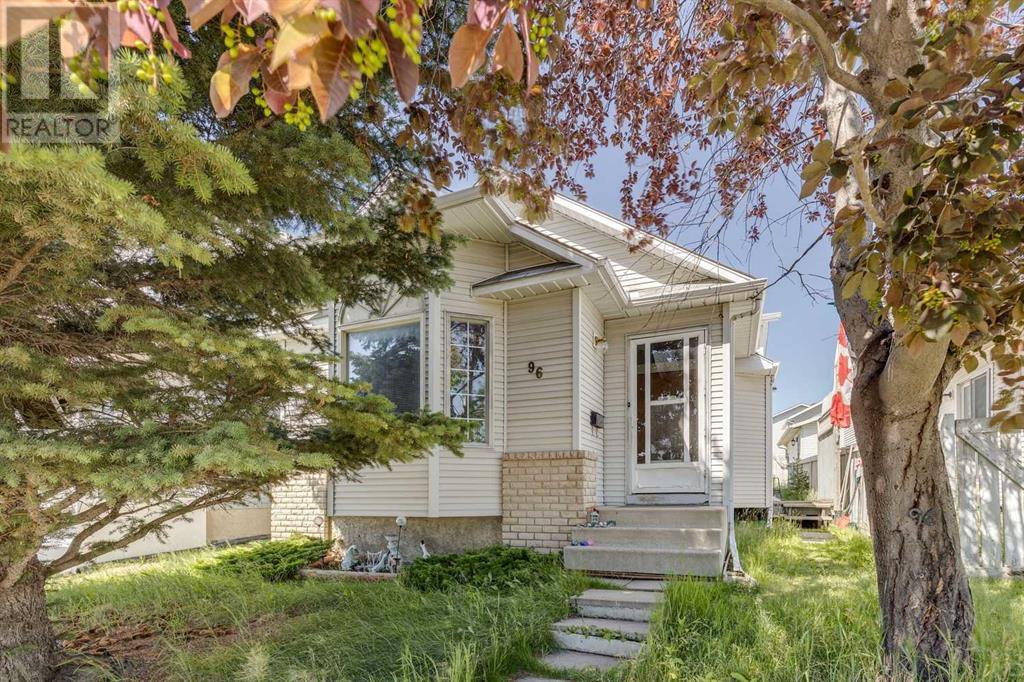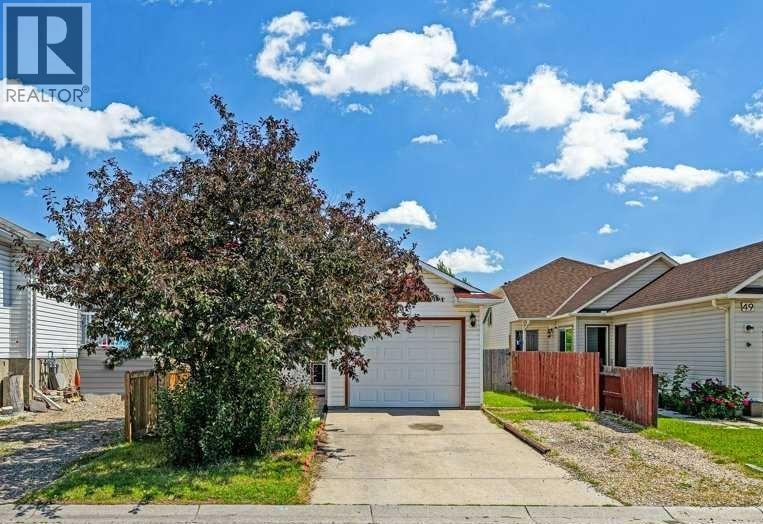Free account required
Unlock the full potential of your property search with a free account! Here's what you'll gain immediate access to:
- Exclusive Access to Every Listing
- Personalized Search Experience
- Favorite Properties at Your Fingertips
- Stay Ahead with Email Alerts





$479,900
28 Berwick Rise NW
Calgary, Alberta, Alberta, T3K1C8
MLS® Number: A2250703
Property description
Perfect starter home or investment opportunity in great condition, located on a quiet tree-lined street in a fantastic community. This unique property features a sunken living room with a cozy wood-burning fireplace, a spacious kitchen with a large eating nook, and a separate dining room. The main floor offers a primary bedroom with a cheater door to the main 4-piece bath, along with a second generously sized bedroom. The fully developed lower level includes a family room with a wet bar, an additional recreation room/office (no window), a 3-piece bathroom/ laundry room, storage, and a utility room. Situated on a large reverse-pie lot, the home boasts a double driveway and beautifully landscaped grounds with mature shade trees and hedges. The east-facing backyard is fully fenced and features a stone patio, ideal for summer enjoyment. Recent updates include a high-efficiency furnace (Dec 2022), laminate flooring (2016 & 2025), and upgraded kitchen and dining room windows (2016). Conveniently close to the airport, Nose Hill Park, schools, public transit, shopping, and more. This one will go fast—book your showing today and don’t miss this opportunity!
Building information
Type
*****
Appliances
*****
Architectural Style
*****
Basement Development
*****
Basement Type
*****
Constructed Date
*****
Construction Material
*****
Construction Style Attachment
*****
Cooling Type
*****
Exterior Finish
*****
Fireplace Present
*****
FireplaceTotal
*****
Flooring Type
*****
Foundation Type
*****
Half Bath Total
*****
Heating Type
*****
Size Interior
*****
Stories Total
*****
Total Finished Area
*****
Land information
Amenities
*****
Fence Type
*****
Size Frontage
*****
Size Irregular
*****
Size Total
*****
Rooms
Main level
4pc Bathroom
*****
Bedroom
*****
Primary Bedroom
*****
Kitchen
*****
Dining room
*****
Living room
*****
Other
*****
Basement
Den
*****
3pc Bathroom
*****
Family room
*****
Courtesy of Homecare Realty Ltd.
Book a Showing for this property
Please note that filling out this form you'll be registered and your phone number without the +1 part will be used as a password.









