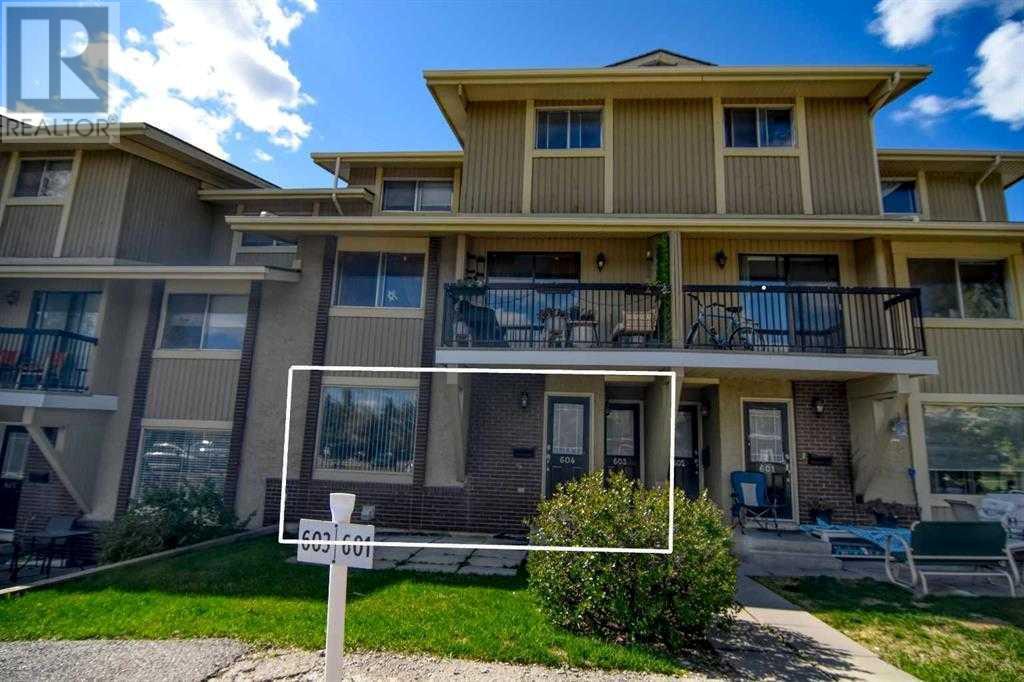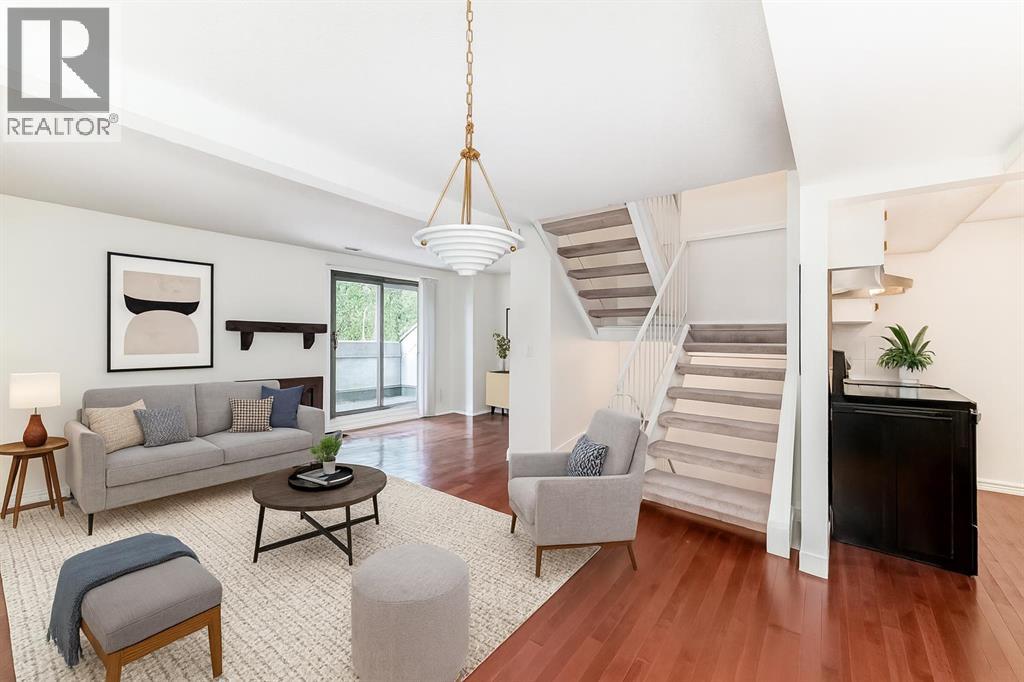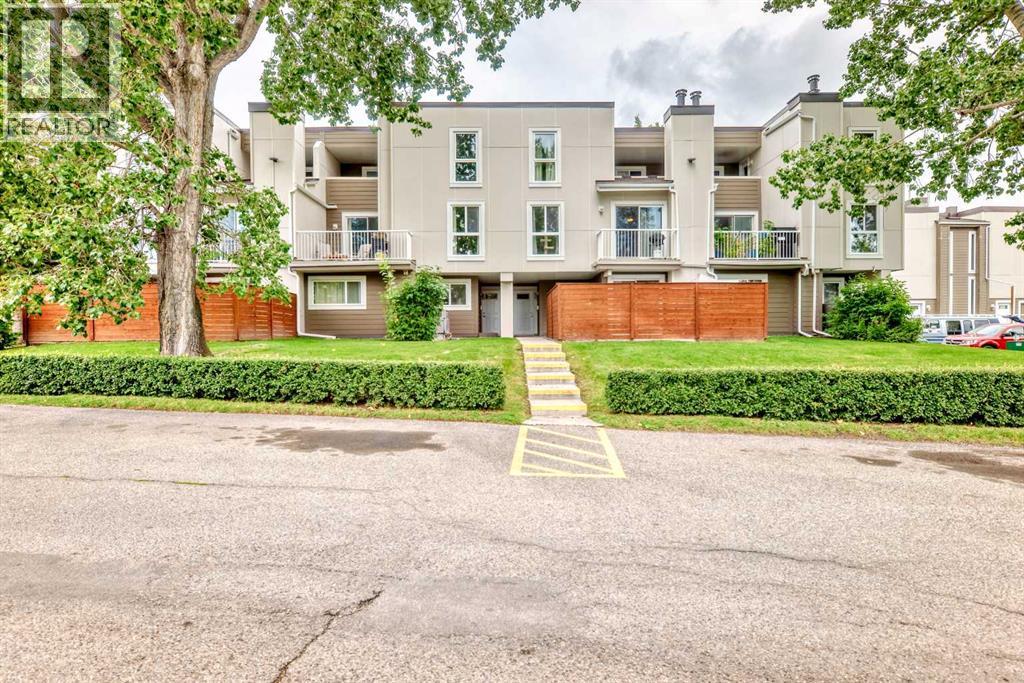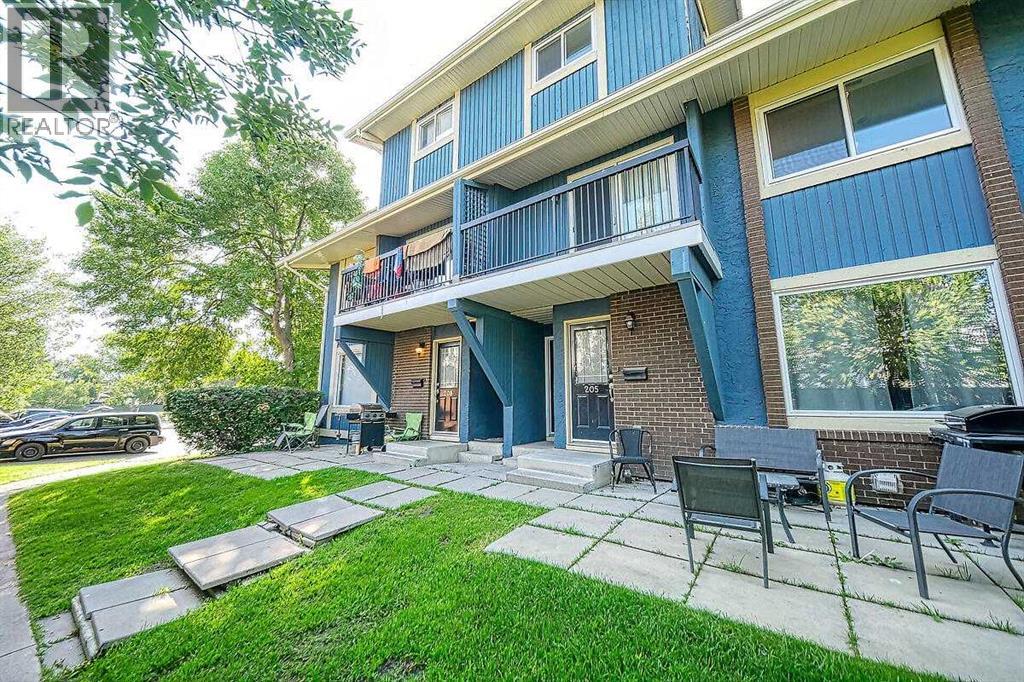Free account required
Unlock the full potential of your property search with a free account! Here's what you'll gain immediate access to:
- Exclusive Access to Every Listing
- Personalized Search Experience
- Favorite Properties at Your Fingertips
- Stay Ahead with Email Alerts





$254,900
702, 2200 Woodview Drive SW
Calgary, Alberta, Alberta, T2W3N6
MLS® Number: A2250766
Property description
***OPEN HOUSE, Saturday, September 6th, 2 pm-4 pm*** This 2-storey, 2-bedroom, 1-bathroom END UNIT offers quiet living as it faces the inside of the complex. The main floor offers laundry, storage, and a large living room with access to the west-facing private balcony. The spacious dining room has plenty of natural light and is open to the kitchen with a newer backsplash and stainless-steel fridge. Laminate flooring on both levels adds to the appeal, with newer carpet on both staircases for comfort. Upstairs, you will enjoy newer flooring, a tastefully renovated bathroom in 2023, with a stylish vanity and modern tile surround and two bedrooms, including a king-sized primary suite with a walk-in closet. An assigned parking stall is included, along with ample visitor parking. Ideally located, you can walk across the street to local amenities including a pub, liquor store, convenience store, and barber shop, or stroll down the street to Safeway, Tim Horton’s, Shopper’s Drug Mart, and Starbucks. It’s only a 10-minute bus ride to the Anderson Train Station. Costco is just an 8-minute drive away, with easy access to Stoney Trail for commuting. Outdoor enthusiasts will love being only a 10-minute walk to Fish Creek Park, the second-largest urban park in Canada, featuring biking, hiking, walking, fishing, nature watching, picnicking, boating, and swimming.
Building information
Type
*****
Appliances
*****
Basement Type
*****
Constructed Date
*****
Construction Material
*****
Construction Style Attachment
*****
Cooling Type
*****
Exterior Finish
*****
Flooring Type
*****
Foundation Type
*****
Half Bath Total
*****
Heating Fuel
*****
Heating Type
*****
Size Interior
*****
Stories Total
*****
Total Finished Area
*****
Land information
Amenities
*****
Fence Type
*****
Size Total
*****
Rooms
Upper Level
Furnace
*****
Primary Bedroom
*****
Bedroom
*****
4pc Bathroom
*****
Main level
Living room
*****
Laundry room
*****
Kitchen
*****
Dining room
*****
Upper Level
Furnace
*****
Primary Bedroom
*****
Bedroom
*****
4pc Bathroom
*****
Main level
Living room
*****
Laundry room
*****
Kitchen
*****
Dining room
*****
Courtesy of RE/MAX First
Book a Showing for this property
Please note that filling out this form you'll be registered and your phone number without the +1 part will be used as a password.







