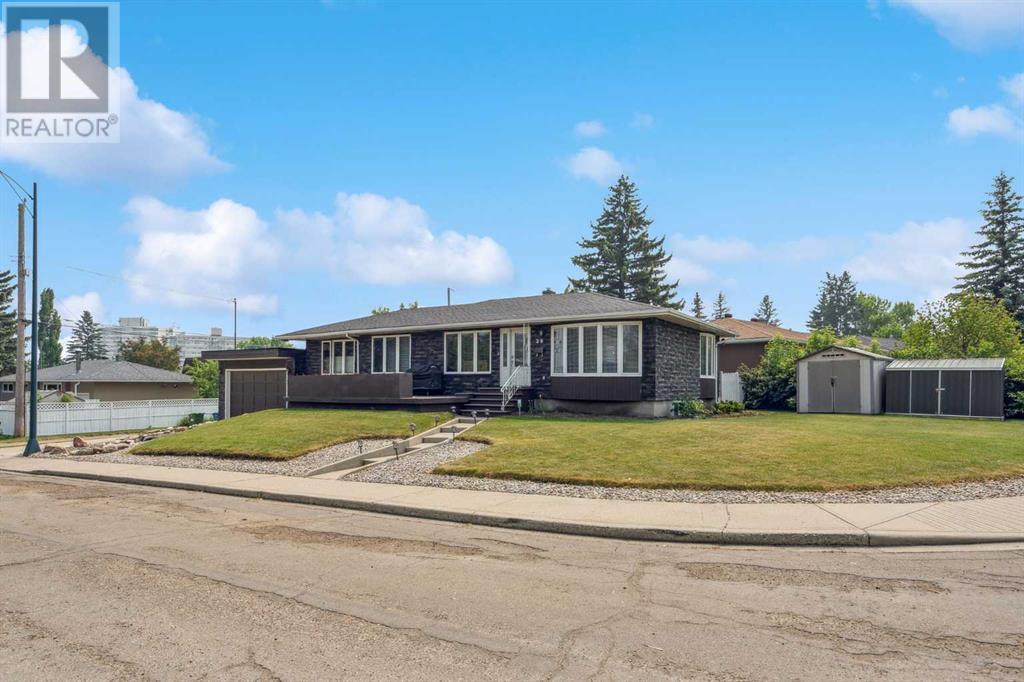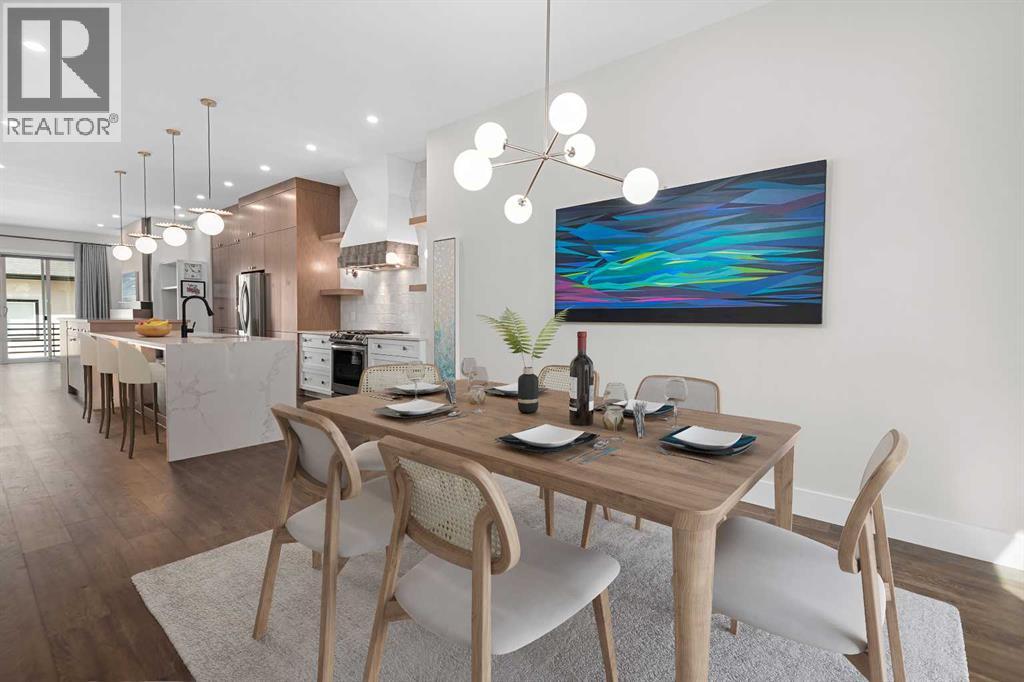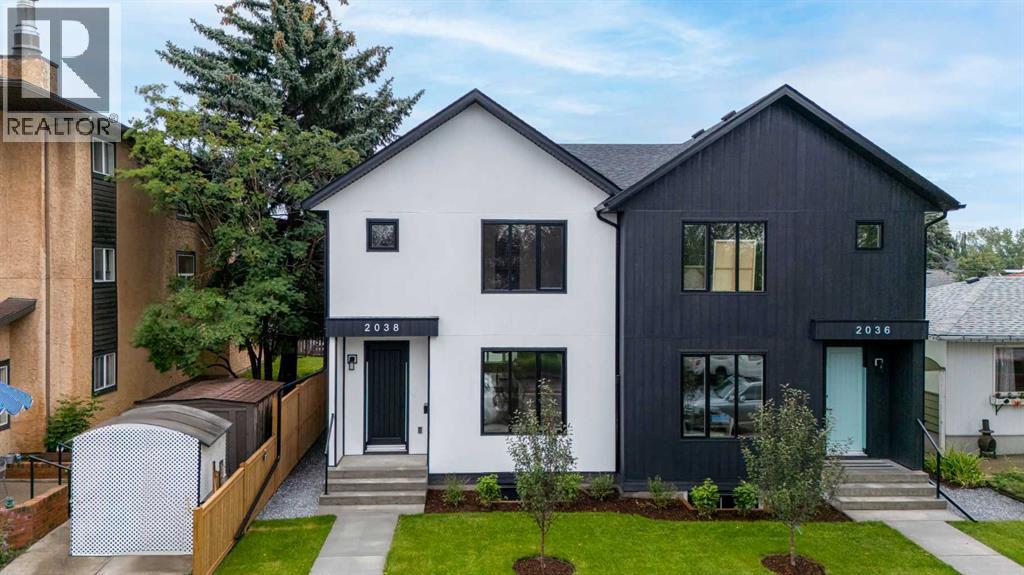Free account required
Unlock the full potential of your property search with a free account! Here's what you'll gain immediate access to:
- Exclusive Access to Every Listing
- Personalized Search Experience
- Favorite Properties at Your Fingertips
- Stay Ahead with Email Alerts
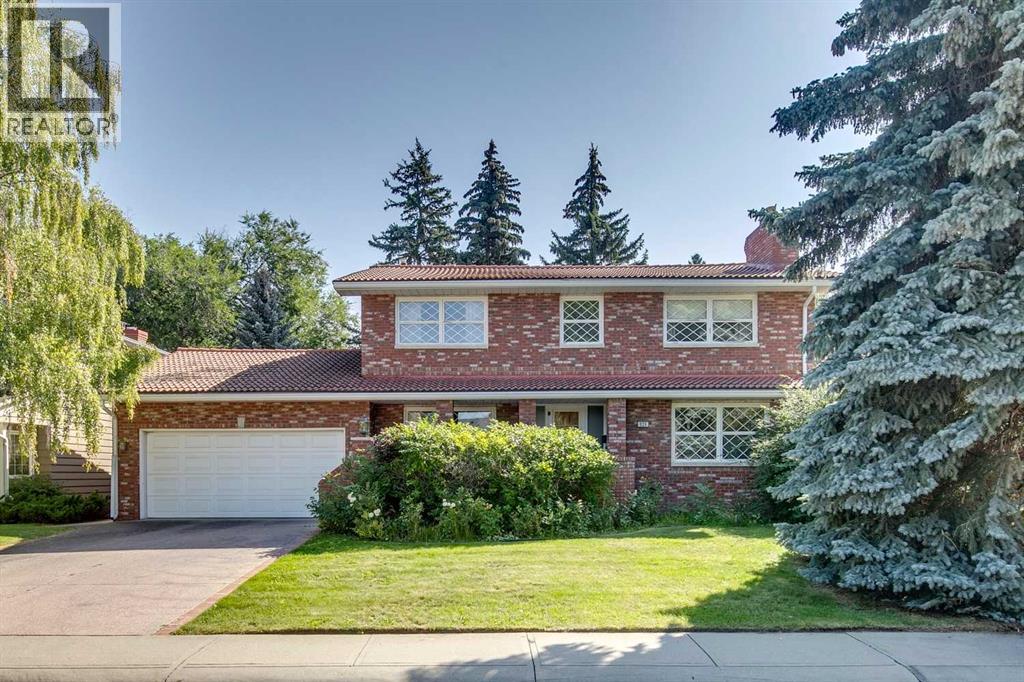
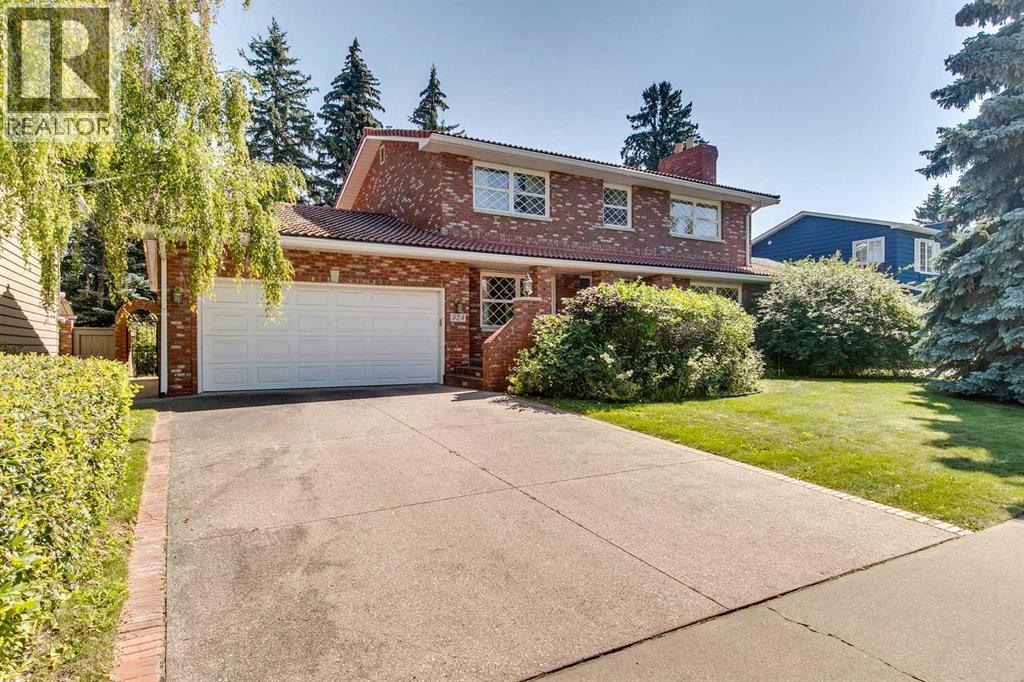
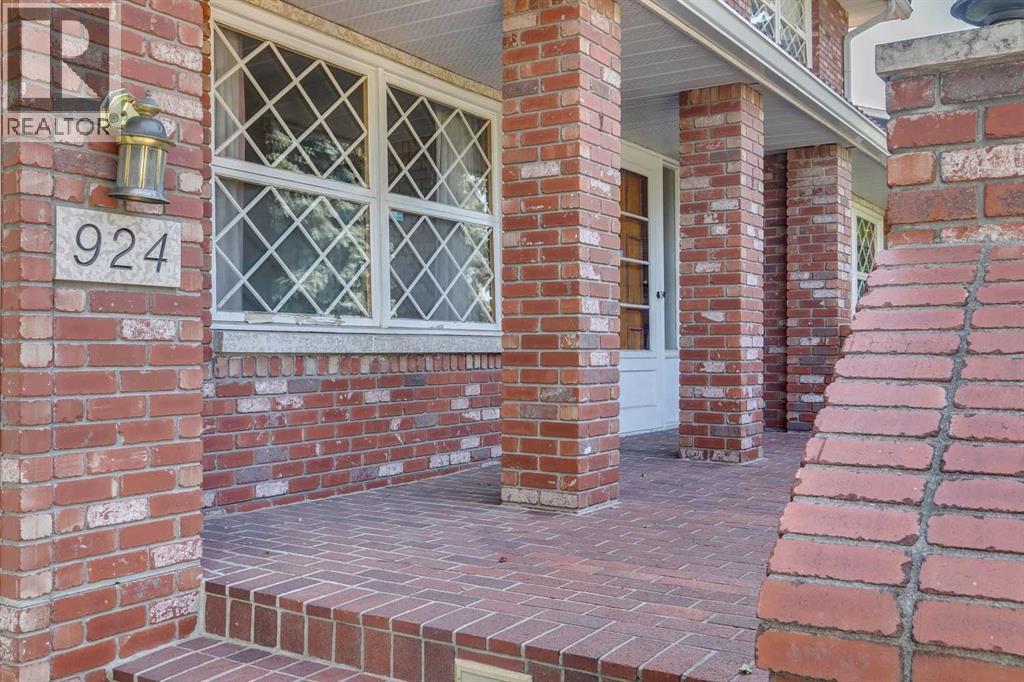
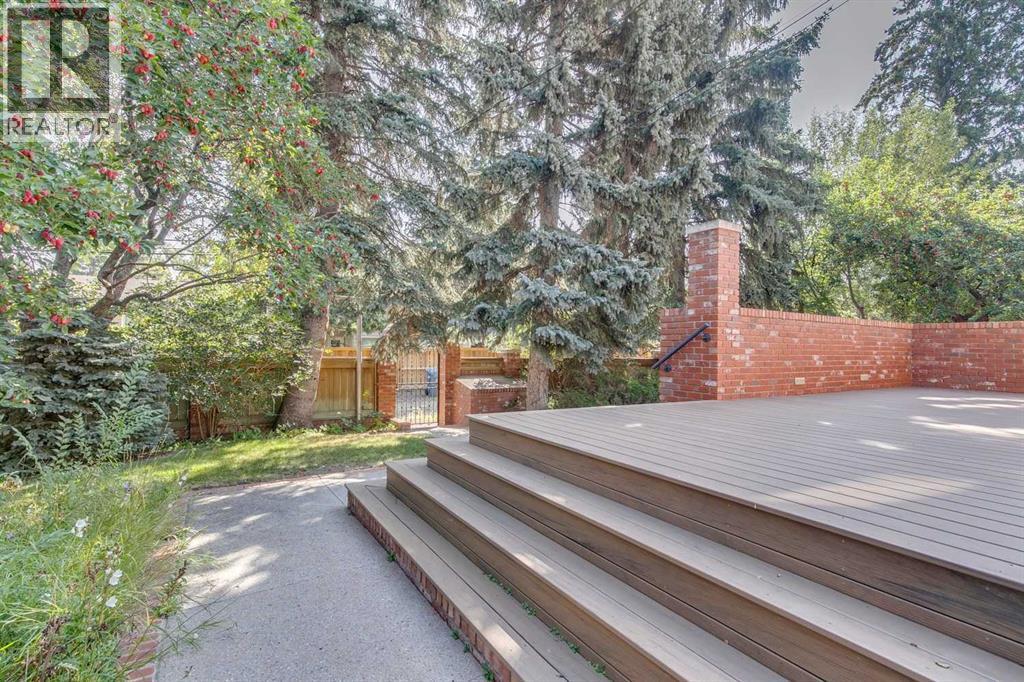
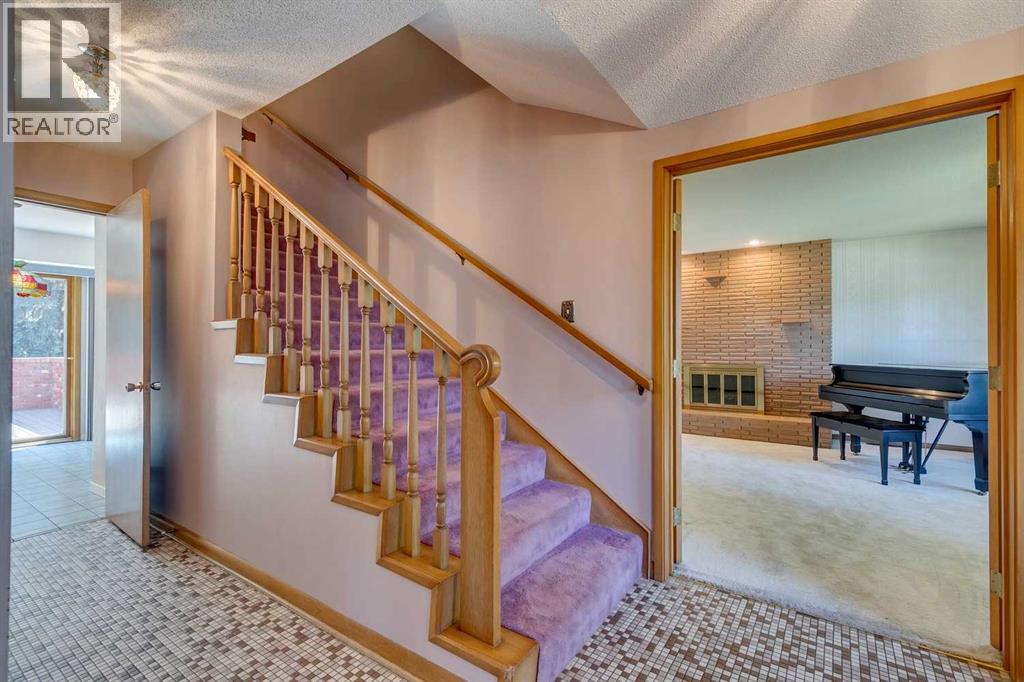
$1,199,900
924 Kerfoot Crescent SW
Calgary, Alberta, Alberta, T2V2M7
MLS® Number: A2251293
Property description
Open house Saturday August 30th from 2:30-4 pm. Offers to be handled Saturday at 5pm. First time on the market!!! This one owner 2,350 Sq Ft two story family home with great bones + a very workable layout is ready for a new owner to make it their own. The curb presence is very appealing as this home ’s exterior is full brick with spacious walkway/front patio + double attached garage. Excellent layout on the main floor with a spacious entrance with Central hall plan. The living room is spacious + features a wood burning fireplace with log lighter + it flows nicely into the dining room. There is a very large office on the opposite side of the hallway off the front landing. The kitchen with nook has newer stainless steel appliances + there is lots of space to work with in a kitchen re-design. Upstairs there are 4 bedrooms , a family bathroom + 3 pc ensuite in the primary bedroom. Ripe for renovations + with hardwood flooring under some of the carpeting, this is a very straight forward property to update.
Building information
Type
*****
Appliances
*****
Basement Development
*****
Basement Type
*****
Constructed Date
*****
Construction Material
*****
Construction Style Attachment
*****
Cooling Type
*****
Exterior Finish
*****
Fireplace Present
*****
FireplaceTotal
*****
Flooring Type
*****
Foundation Type
*****
Half Bath Total
*****
Heating Type
*****
Size Interior
*****
Stories Total
*****
Total Finished Area
*****
Land information
Amenities
*****
Fence Type
*****
Landscape Features
*****
Size Depth
*****
Size Frontage
*****
Size Irregular
*****
Size Total
*****
Rooms
Upper Level
Primary Bedroom
*****
Bedroom
*****
Bedroom
*****
Bedroom
*****
4pc Bathroom
*****
3pc Bathroom
*****
Main level
Office
*****
Living room
*****
Laundry room
*****
Kitchen
*****
Foyer
*****
Dining room
*****
2pc Bathroom
*****
Basement
Furnace
*****
Office
*****
Family room
*****
Bonus Room
*****
Courtesy of Real Estate Professionals Inc.
Book a Showing for this property
Please note that filling out this form you'll be registered and your phone number without the +1 part will be used as a password.



