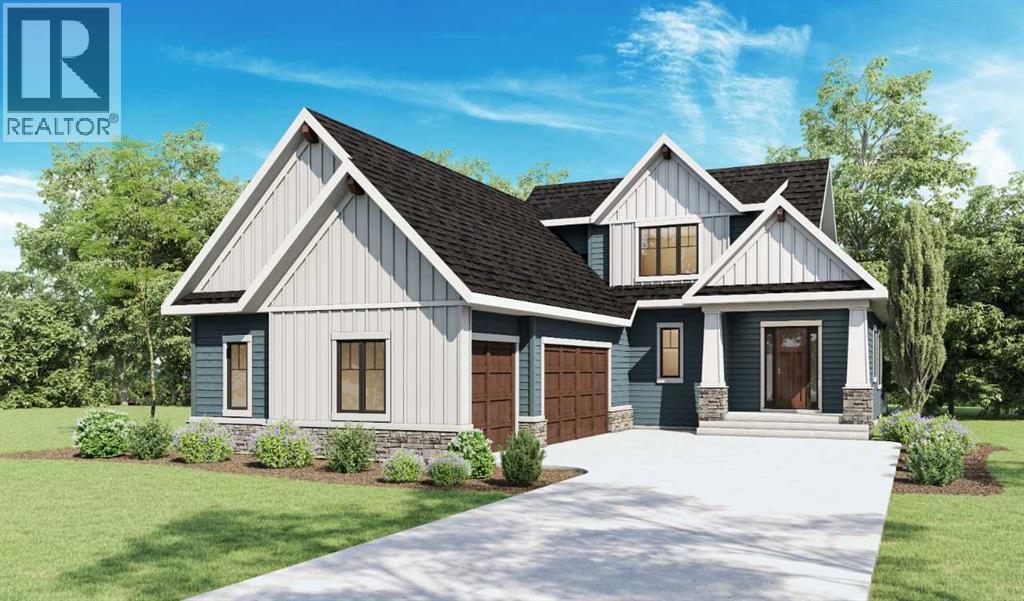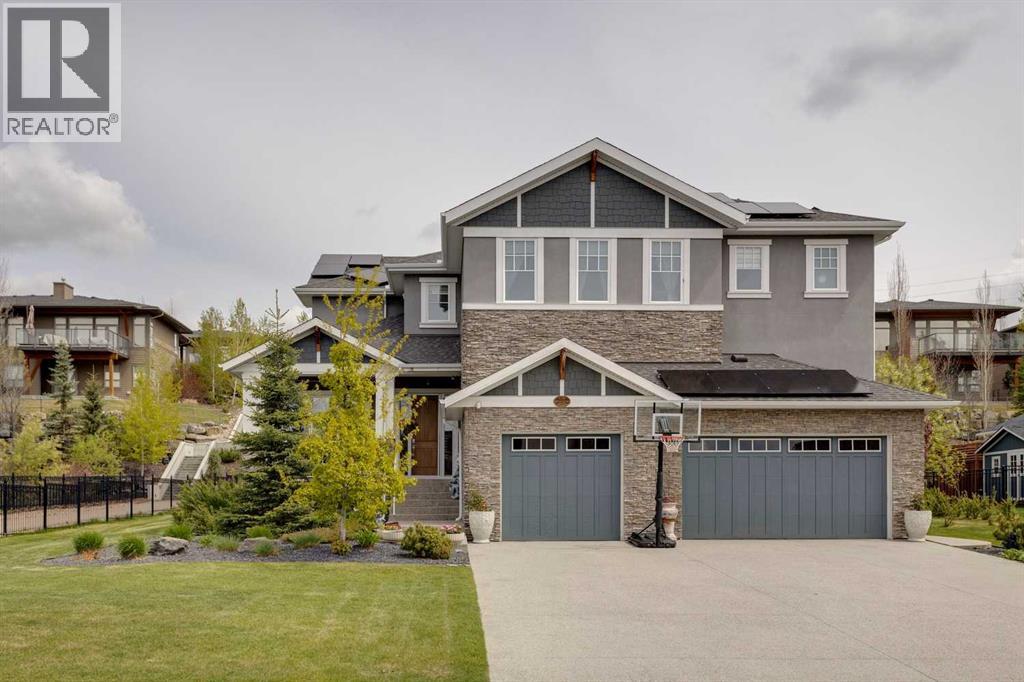Free account required
Unlock the full potential of your property search with a free account! Here's what you'll gain immediate access to:
- Exclusive Access to Every Listing
- Personalized Search Experience
- Favorite Properties at Your Fingertips
- Stay Ahead with Email Alerts
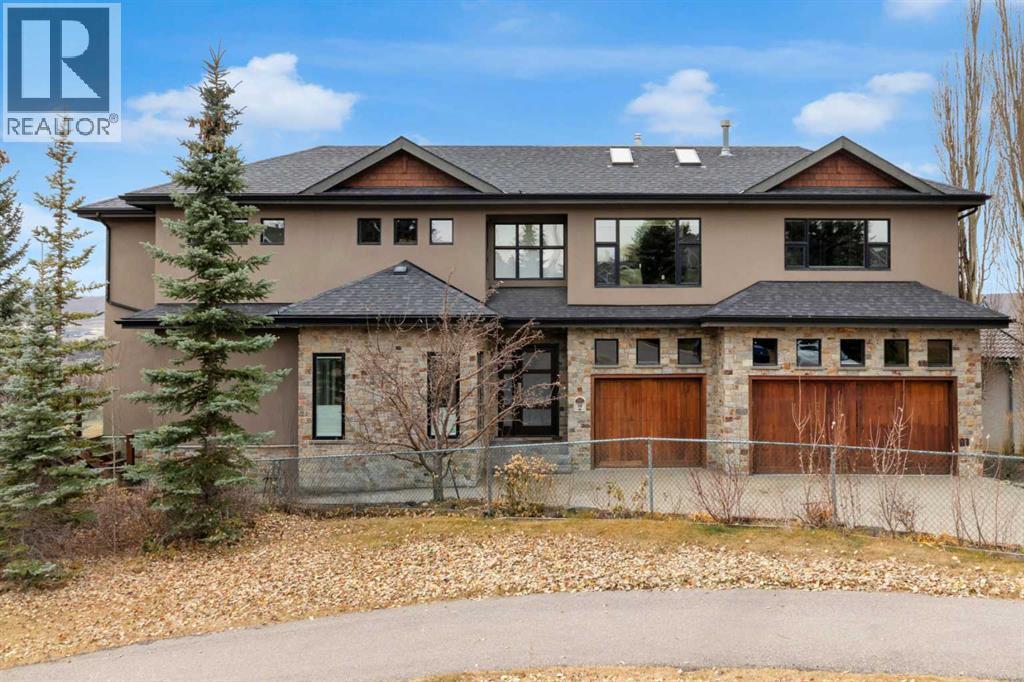
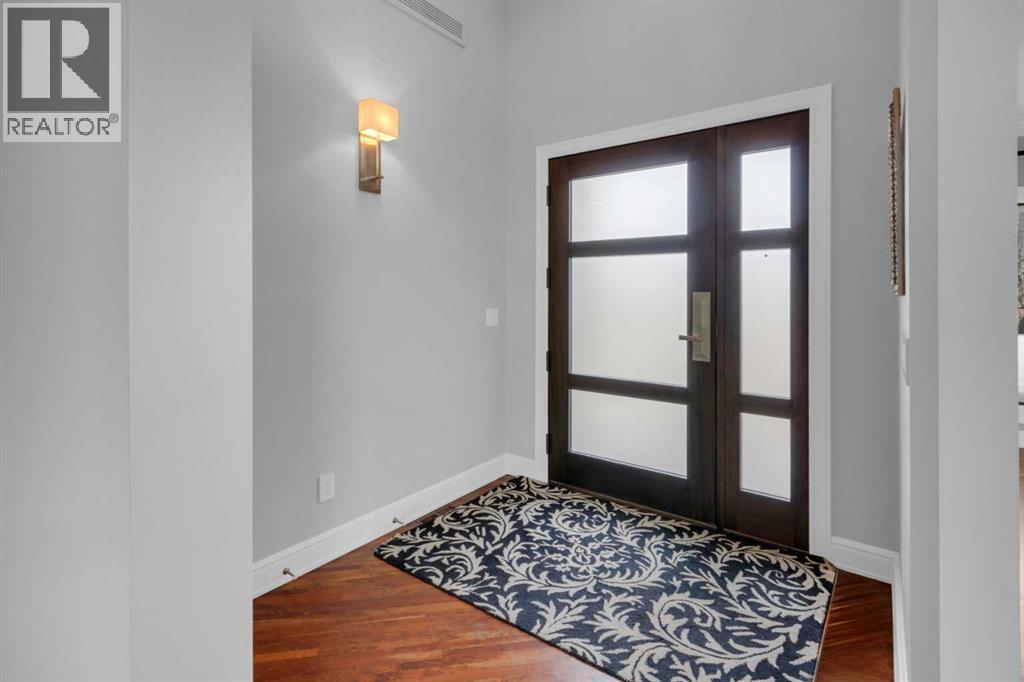
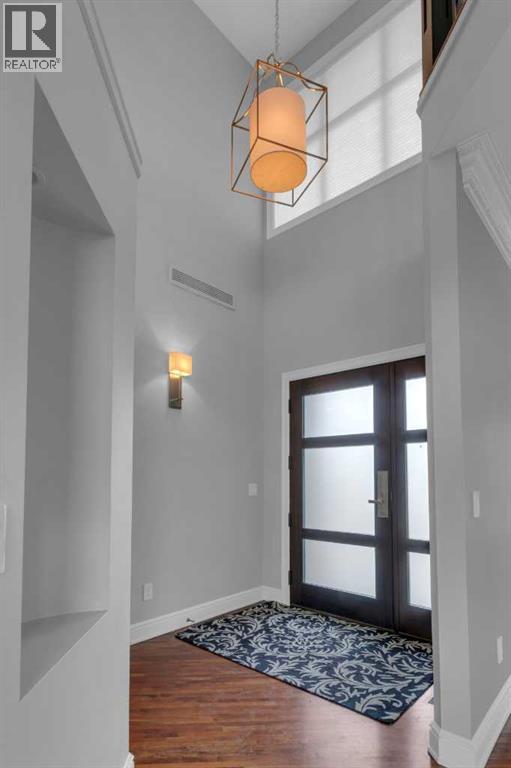
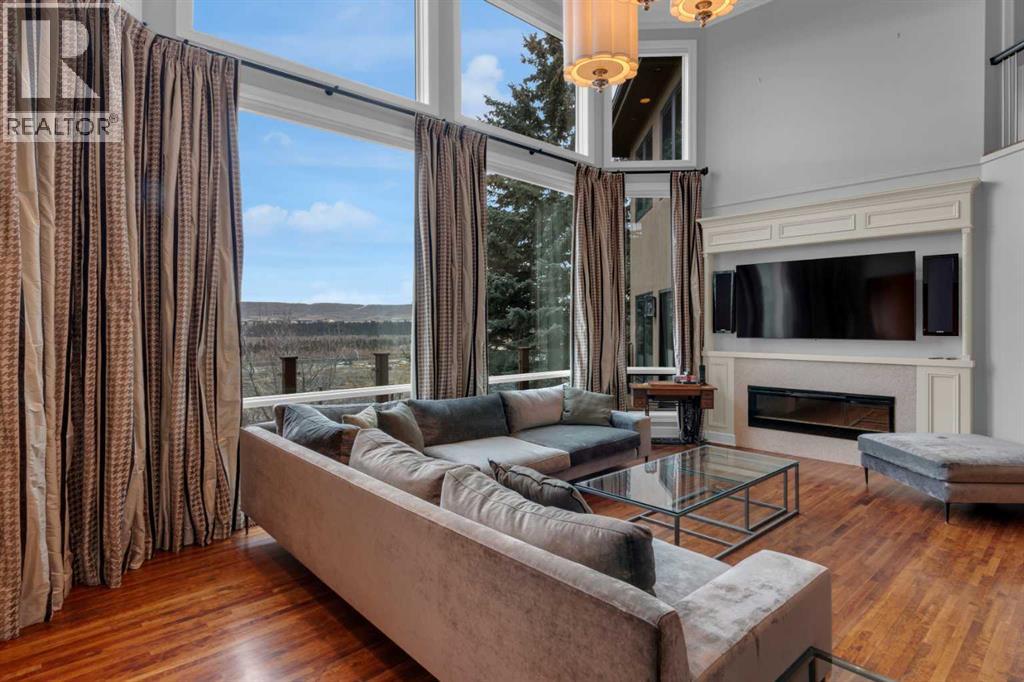
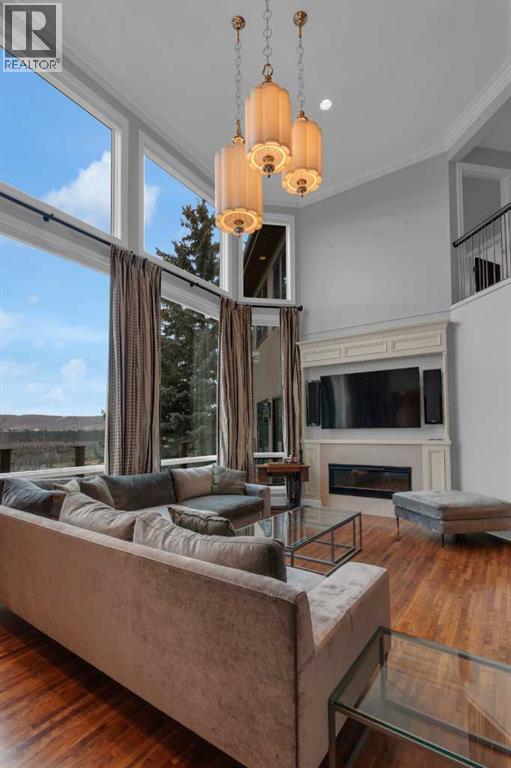
$1,950,000
58 Scimitar View NW
Calgary, Alberta, Alberta, T3L2B5
MLS® Number: A2251755
Property description
Welcome to this truly incredible custom-built home perfectly positioned on a quiet street in the prestigious community of Scenic Acres. Backing onto a ravine with breathtaking views of the mountains and COP, this home combines timeless elegance with modern luxury. Originally crafted in 1996 with a neo-classical design, the property underwent a major renovation by Empire Kitchen and Bath approximately 11 years ago, which included updates to the roof, windows, and exterior. The main floor showcases a fully loaded chef's kitchen with gorgeous countertops, top-of-the-line Miele built-in coffee machine, Sub-Zero fridge and drawers, Wolf oven and wolf steam oven, induction cooktop, and convection microwave. From the kitchen, step out onto the expansive full-width deck with BBQ gas line and enjoy the sweeping ravine views. The main living area is a showpiece, featuring a majestic fireplace, soaring ceilings, and Pella windows fitted with Hunter Douglas blinds. An elegant formal dining room and a primary bedroom with a luxurious ensuite including a steam shower complete this level. Upstairs, you'll find two spacious bedrooms, each with their own ensuites, heated floors, and walk-in closets. A cozy family or games room with a gas pellet stove adds warmth and charm while a bonus loft/home office or library with built-in shelving overlooking the living room. A separate wing features another primary bedroom with a heated ensuite and walk-in closet, providing privacy and comfort. The walk-out basement is an entertainer's dream. It features a rec room with a wet bar, complete with a sub-zero wine fridge, dishwasher, and walk-up access to garage, plus a gym area (with fridge included), pool table area (also included), and a Murphy bed for guests. The lower level also offers beautiful ravine views, a sport court with light switch, firepit with gas line, and underground sprinklers. Recent upgrades include two new furnaces in basement one in garage and one for the addition, and hot w ater tanks (September 2023) by Arpis, plus a ceiling furnace dedicated to the heated triple attached garage with aggregate driveway. The garage includes a Garage Works wall system and automated opener with controls. Smart home electronics are included from Home Concepts, along with two Kinetico water systems - one on the main floor and another in the basement with a chlorine filter and water softener. Throughout the home, gorgeous cherry hardwood floors, high open ceiling, and air conditioning provide an atmosphere of sophistication and comfort. Set on a quiet street right next to walking paths, this exceptional property offers easy access to Crowfoot Centre, LRT, and top-rated schools, as well as nearby parks and amenities. This is a rare opportunity to own a luxurious, fully upgraded home designed for both entertaining and family living in one of Northwest Calgary's most sought-after communities.
Building information
Type
*****
Appliances
*****
Basement Development
*****
Basement Features
*****
Basement Type
*****
Constructed Date
*****
Construction Material
*****
Construction Style Attachment
*****
Cooling Type
*****
Fireplace Present
*****
FireplaceTotal
*****
Flooring Type
*****
Foundation Type
*****
Half Bath Total
*****
Heating Fuel
*****
Heating Type
*****
Size Interior
*****
Stories Total
*****
Total Finished Area
*****
Land information
Amenities
*****
Fence Type
*****
Landscape Features
*****
Size Frontage
*****
Size Irregular
*****
Size Total
*****
Rooms
Main level
Other
*****
Primary Bedroom
*****
Other
*****
Living room
*****
Kitchen
*****
Foyer
*****
Dining room
*****
5pc Bathroom
*****
2pc Bathroom
*****
Lower level
3pc Bathroom
*****
Second level
Other
*****
Primary Bedroom
*****
Laundry room
*****
Family room
*****
Bedroom
*****
Bedroom
*****
4pc Bathroom
*****
3pc Bathroom
*****
3pc Bathroom
*****
Courtesy of TREC The Real Estate Company
Book a Showing for this property
Please note that filling out this form you'll be registered and your phone number without the +1 part will be used as a password.
