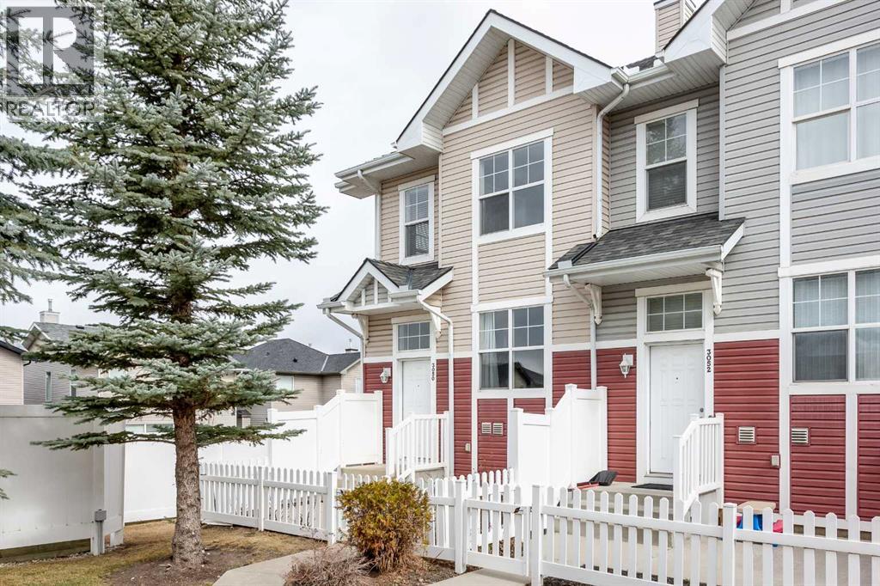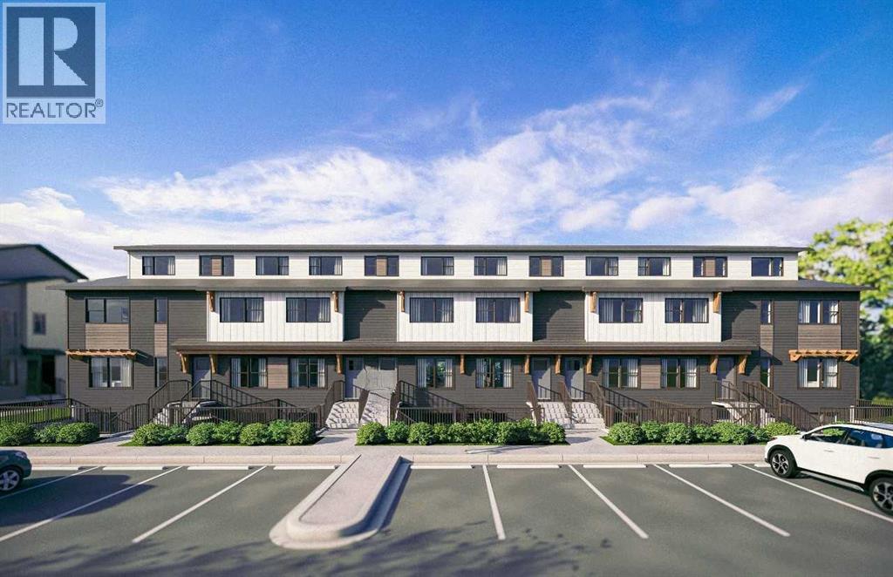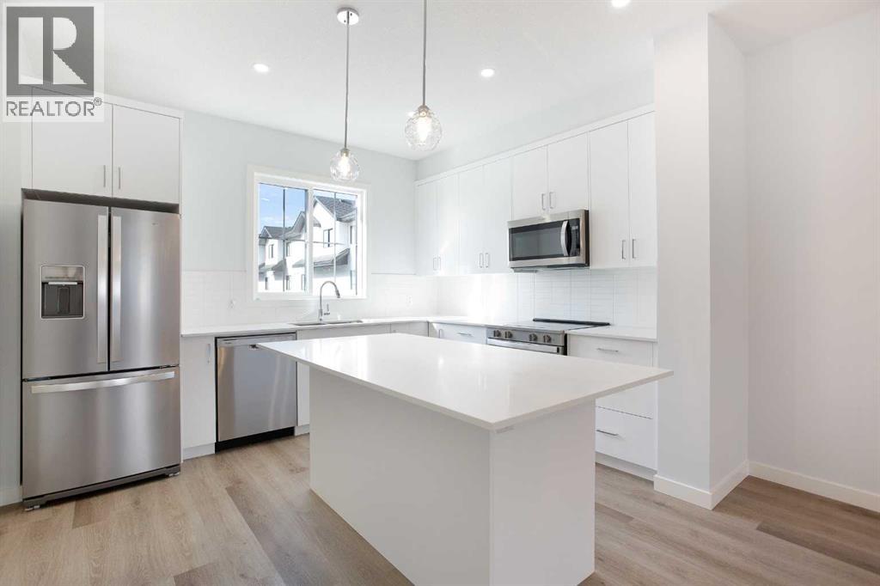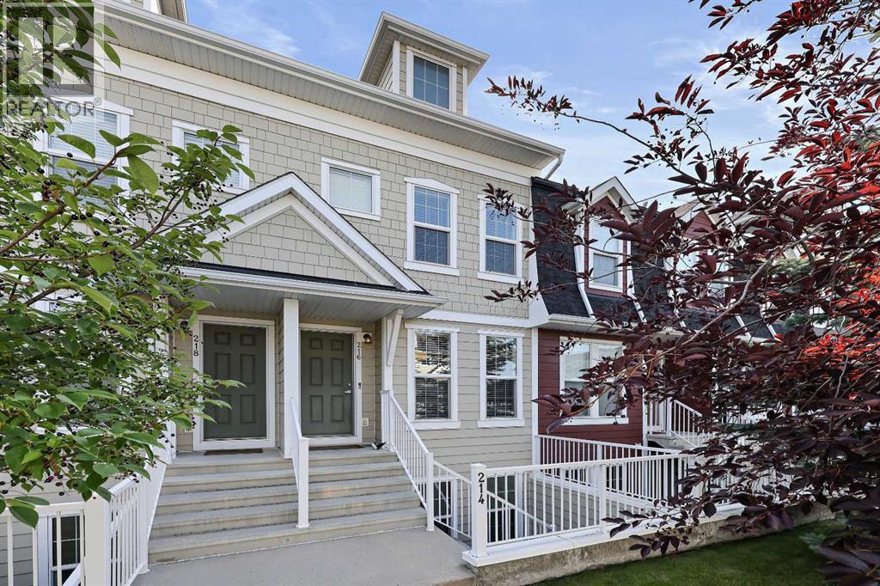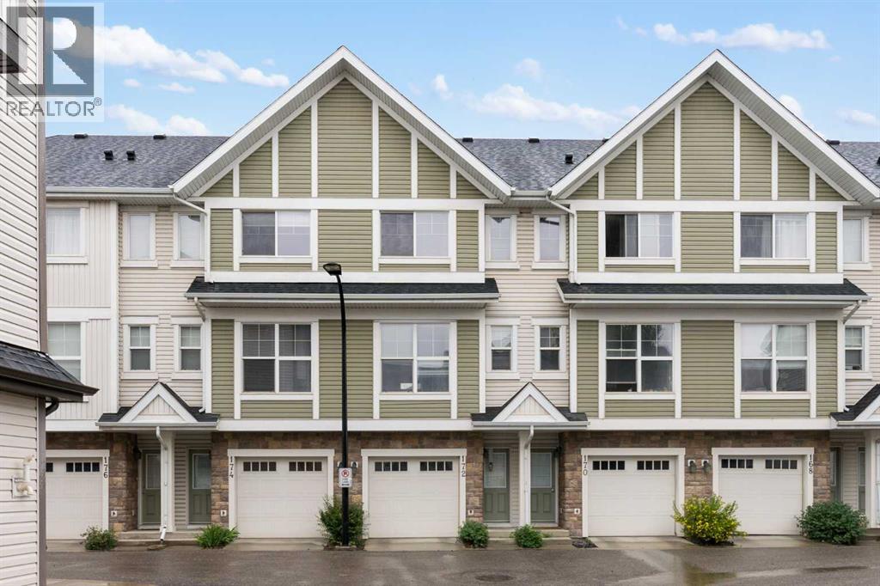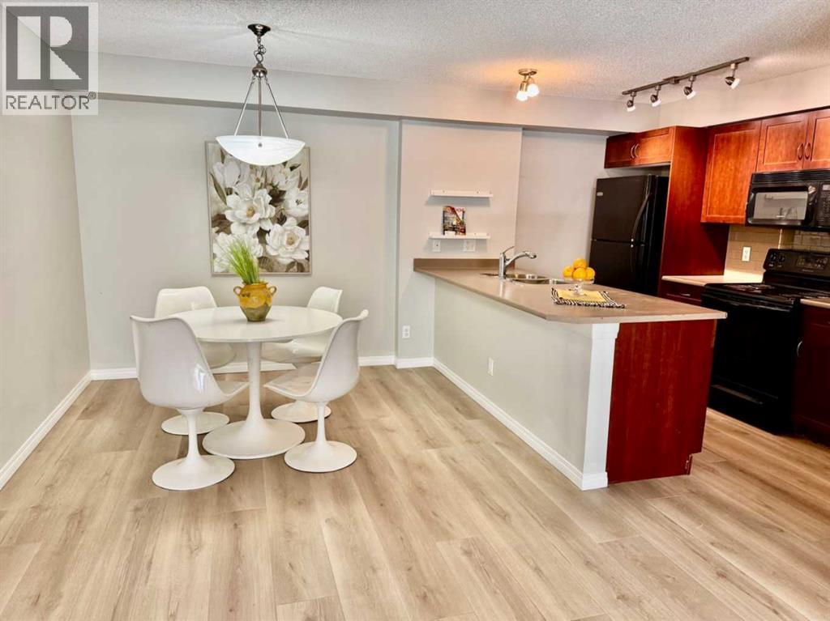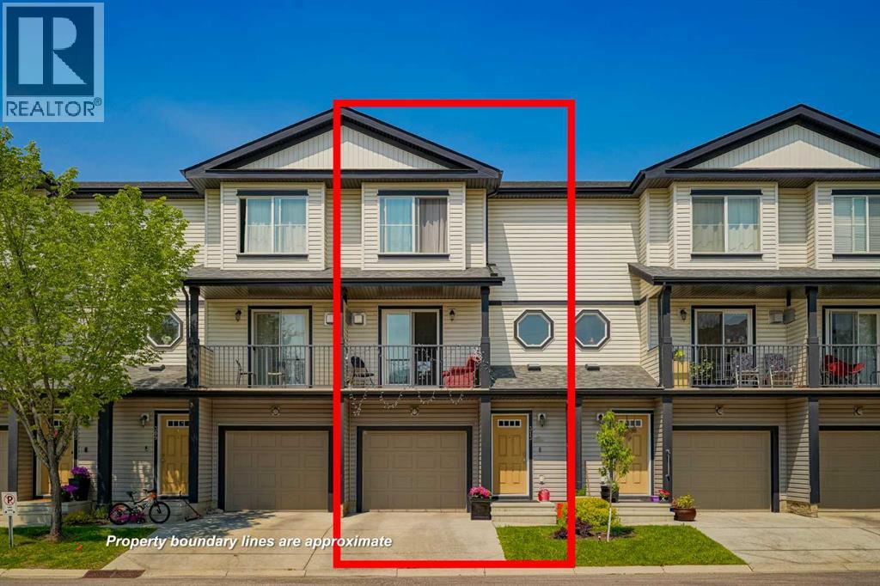Free account required
Unlock the full potential of your property search with a free account! Here's what you'll gain immediate access to:
- Exclusive Access to Every Listing
- Personalized Search Experience
- Favorite Properties at Your Fingertips
- Stay Ahead with Email Alerts
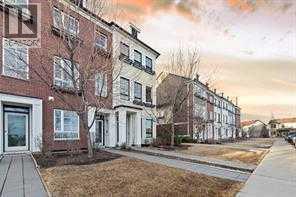
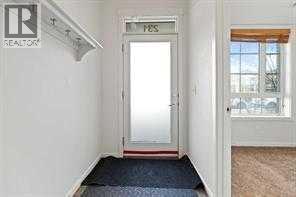
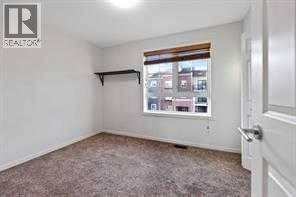
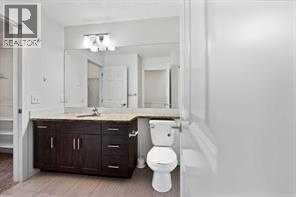
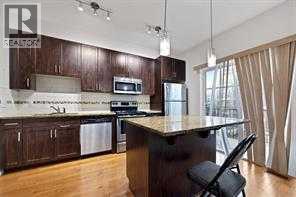
$422,000
231 Copperpond Common SE
Calgary, Alberta, Alberta, T2Z1G5
MLS® Number: A2252364
Property description
Welcome Home to Your Copperfield Townhouse!Location!!! Location!!! Location!!!!Nestled in a prime location, this south-facing home offers open views of the park right across the street.Step inside to discover an inviting open-concept floor plan with immaculate hardwood flooring and soaring 9-foot knock-down ceilings. The kitchen is a showstopper with rich mocha soft-close cabinetry, granite counters, and easy access to the balcony for summer BBQs. Flow seamlessly from the kitchen to the dining area and spacious great room – perfect for family time or entertaining friends.Upstairs, you’ll find two generously sized bedrooms and a full 4-piece bathroom with ensuite access to the primary bedroom. Every bathroom in this home is upgraded with granite counters and under-mount sinks. The upstairs laundry adds convenience right where you need it most.On the main level, a versatile third bedroom or flex/den space sits just off the front entry – ideal for a home office or guest room. The attached garage includes a large side storage area (5’ x 6’), plus additional parking on the driveway pad out front.?? Directions: “Located just off Copperfield Blvd SE, near Copperfield Park. Easy access via 52 Street SE or Stoney Trail.”]This property is vacant and easy to show – book your viewing today! The 3rd Bedroom on the main floor can also be given for rental at $800 per month..
Building information
Type
*****
Appliances
*****
Basement Type
*****
Constructed Date
*****
Construction Material
*****
Construction Style Attachment
*****
Cooling Type
*****
Flooring Type
*****
Foundation Type
*****
Half Bath Total
*****
Heating Type
*****
Size Interior
*****
Stories Total
*****
Total Finished Area
*****
Land information
Amenities
*****
Fence Type
*****
Size Depth
*****
Size Frontage
*****
Size Irregular
*****
Size Total
*****
Rooms
Main level
3pc Bathroom
*****
Bedroom
*****
Third level
4pc Bathroom
*****
Laundry room
*****
Bedroom
*****
Primary Bedroom
*****
Second level
Dining room
*****
Kitchen
*****
Living room
*****
Courtesy of First Place Realty
Book a Showing for this property
Please note that filling out this form you'll be registered and your phone number without the +1 part will be used as a password.
