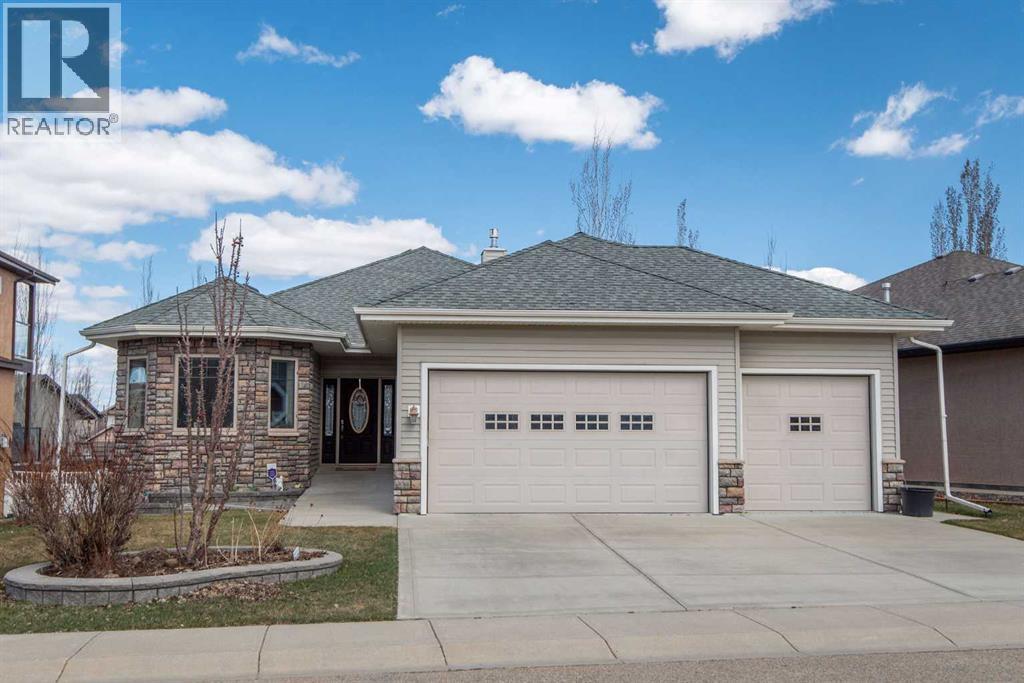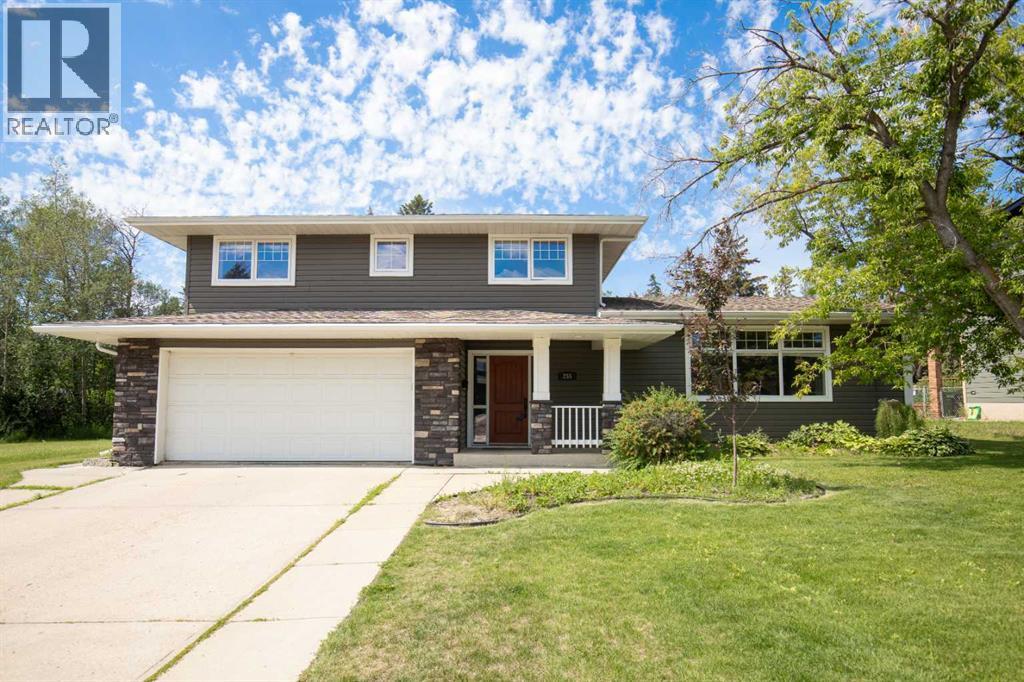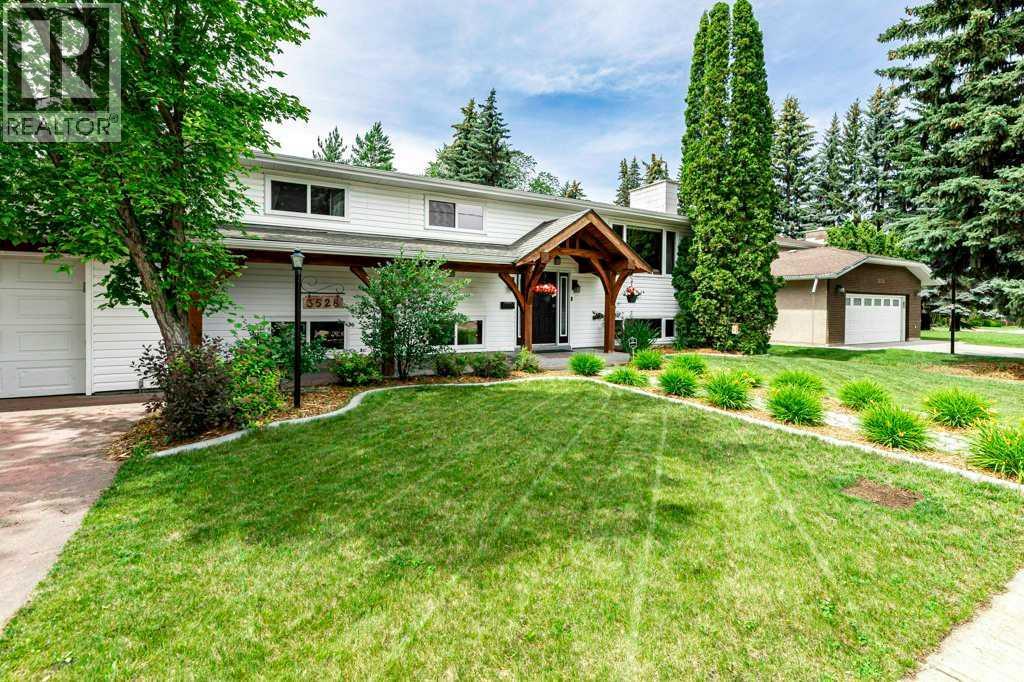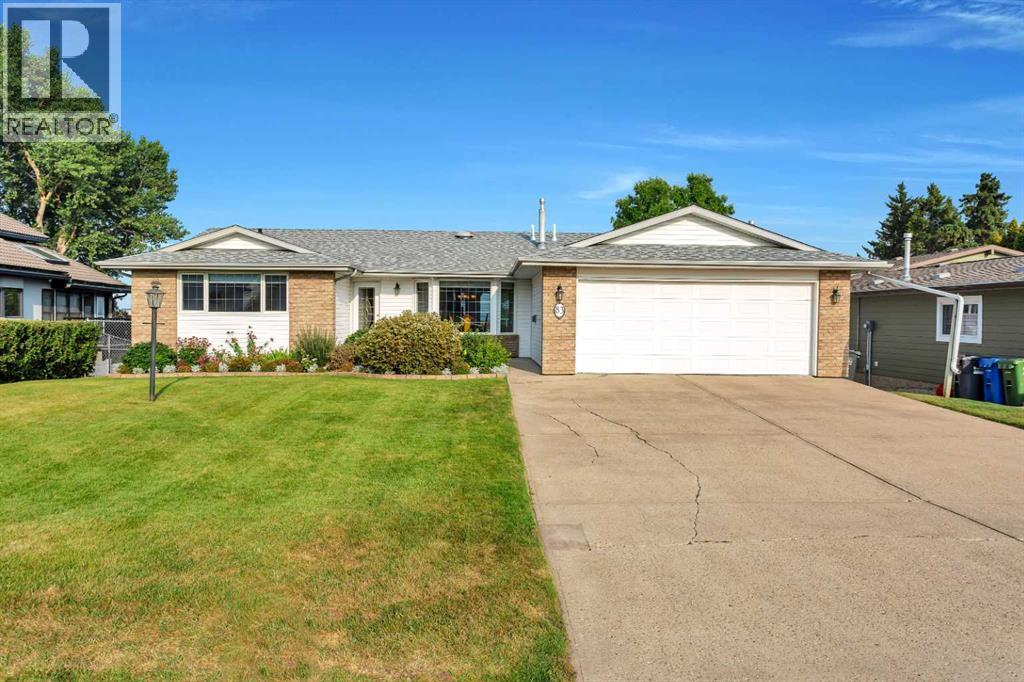Free account required
Unlock the full potential of your property search with a free account! Here's what you'll gain immediate access to:
- Exclusive Access to Every Listing
- Personalized Search Experience
- Favorite Properties at Your Fingertips
- Stay Ahead with Email Alerts

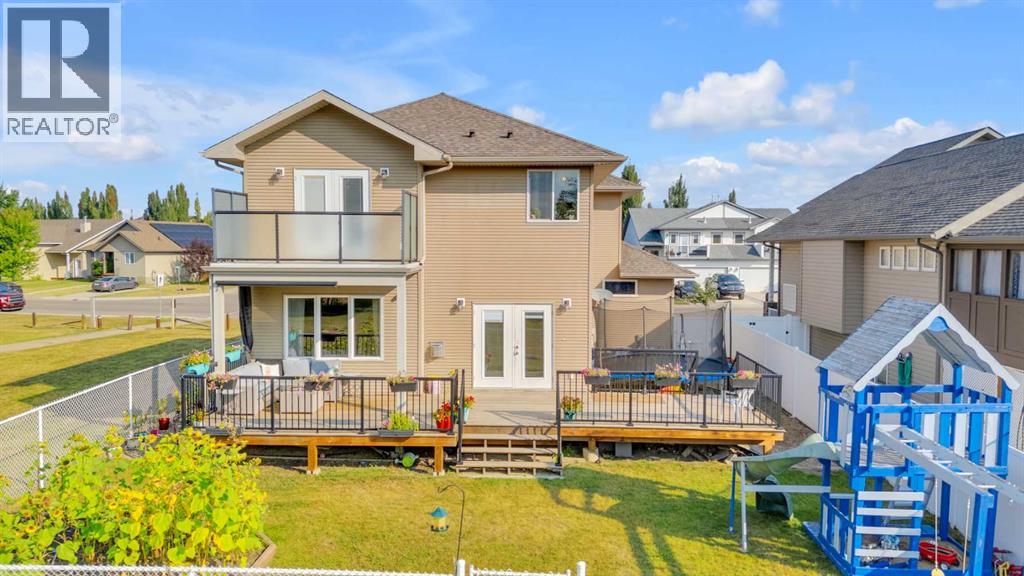
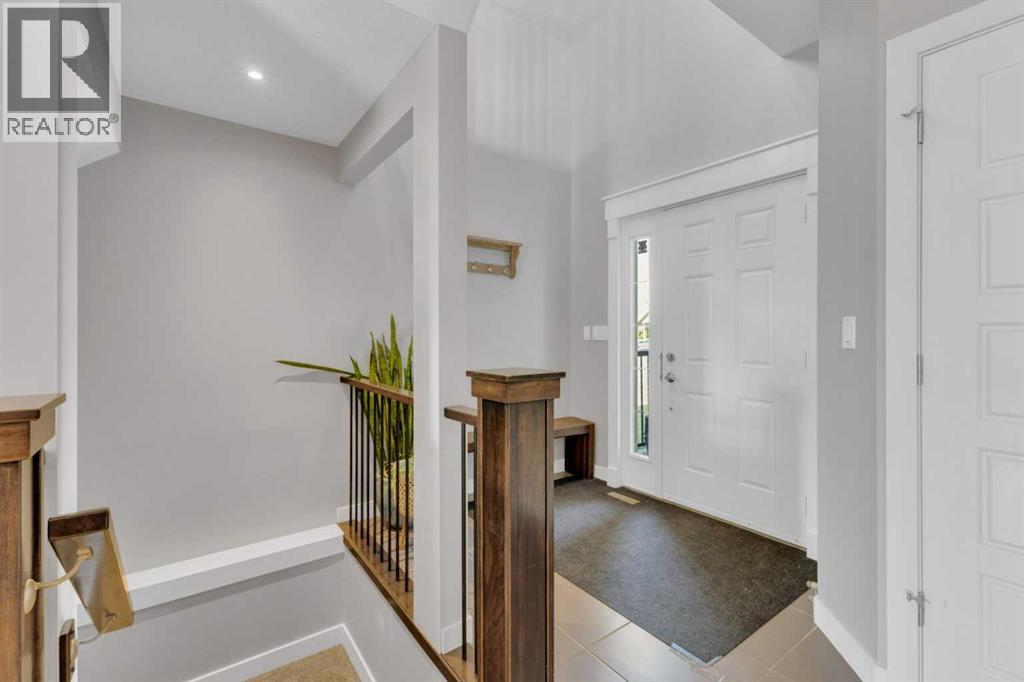
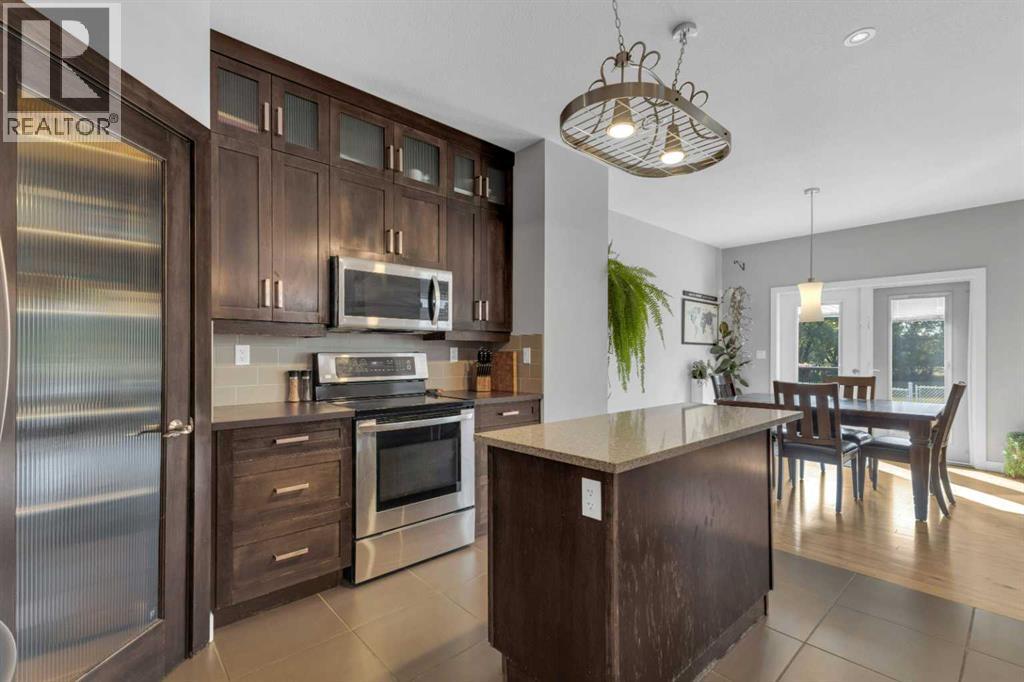

$675,000
6018 Orr Drive
Red Deer, Alberta, Alberta, T4P0E1
MLS® Number: A2252428
Property description
This fully finished 4 bedroom, 4 bathroom home has everything your family has been looking for—style, comfort, and a location that can’t be beat. Inside, the main floor boasts 9-foot ceilings, hardwood and tile flooring, and a bright open layout. The kitchen is designed for both cooking and entertaining, featuring maple cabinetry, stainless steel appliances, under-cabinet lighting, and a walk-through pantry that conveniently connects to the mud room off the heated triple car garage. Upstairs, you’ll find a bonus room above the garage, two spacious bedrooms for the kiddos, and a spectacular primary retreat. The primary bedroom features vaulted ceilings, a private balcony with double garden doors, a walk-in closet, and a spa-like ensuite complete with beautiful tiled steam shower with four body sprayers, a rainfall head and a handheld! Free standing soaker tub, a large vanity with dual sinks. The finished basement offers a fourth bedroom, another full bathroom, large recreation room area and plenty of storage! The home is equipped with new central air conditioning (2025), central vacuum, water softener, and plenty of thoughtful details throughout. Backing directly onto a green space with walking trails and just a stones throw from the river, you’ll enjoy both privacy and nature right out your back door.
Building information
Type
*****
Appliances
*****
Basement Development
*****
Basement Type
*****
Constructed Date
*****
Construction Material
*****
Construction Style Attachment
*****
Cooling Type
*****
Exterior Finish
*****
Fireplace Present
*****
FireplaceTotal
*****
Flooring Type
*****
Foundation Type
*****
Half Bath Total
*****
Heating Fuel
*****
Heating Type
*****
Size Interior
*****
Stories Total
*****
Total Finished Area
*****
Land information
Amenities
*****
Fence Type
*****
Landscape Features
*****
Size Depth
*****
Size Frontage
*****
Size Irregular
*****
Size Total
*****
Rooms
Main level
Laundry room
*****
2pc Bathroom
*****
Dining room
*****
Kitchen
*****
Living room
*****
Foyer
*****
Basement
4pc Bathroom
*****
Furnace
*****
Bedroom
*****
Recreational, Games room
*****
Second level
4pc Bathroom
*****
5pc Bathroom
*****
Bedroom
*****
Bedroom
*****
Family room
*****
Primary Bedroom
*****
Courtesy of Century 21 Maximum
Book a Showing for this property
Please note that filling out this form you'll be registered and your phone number without the +1 part will be used as a password.
