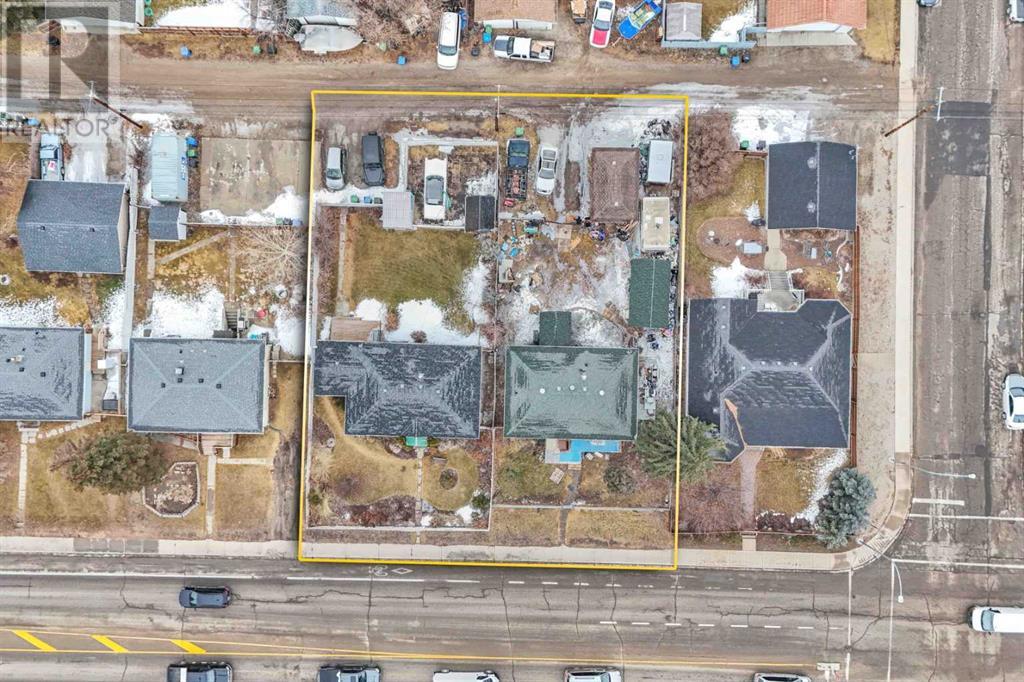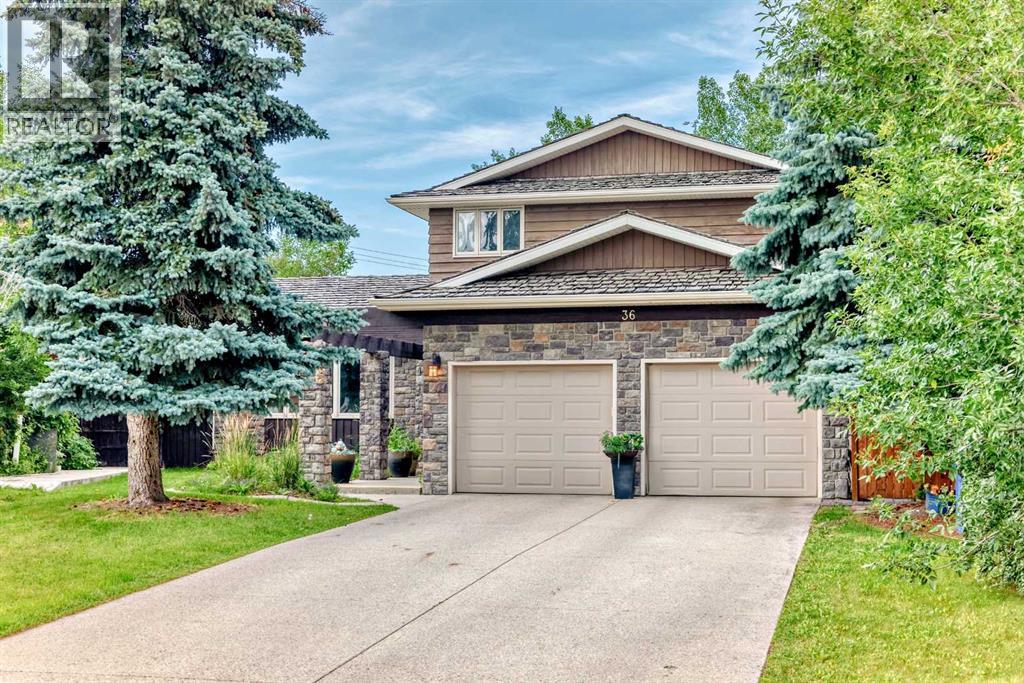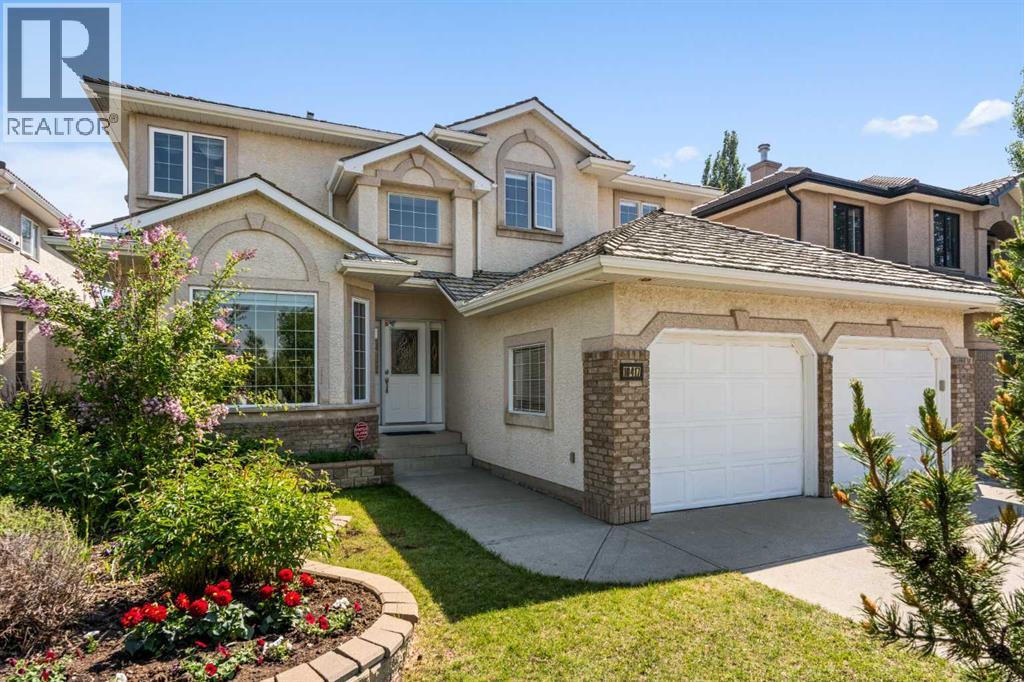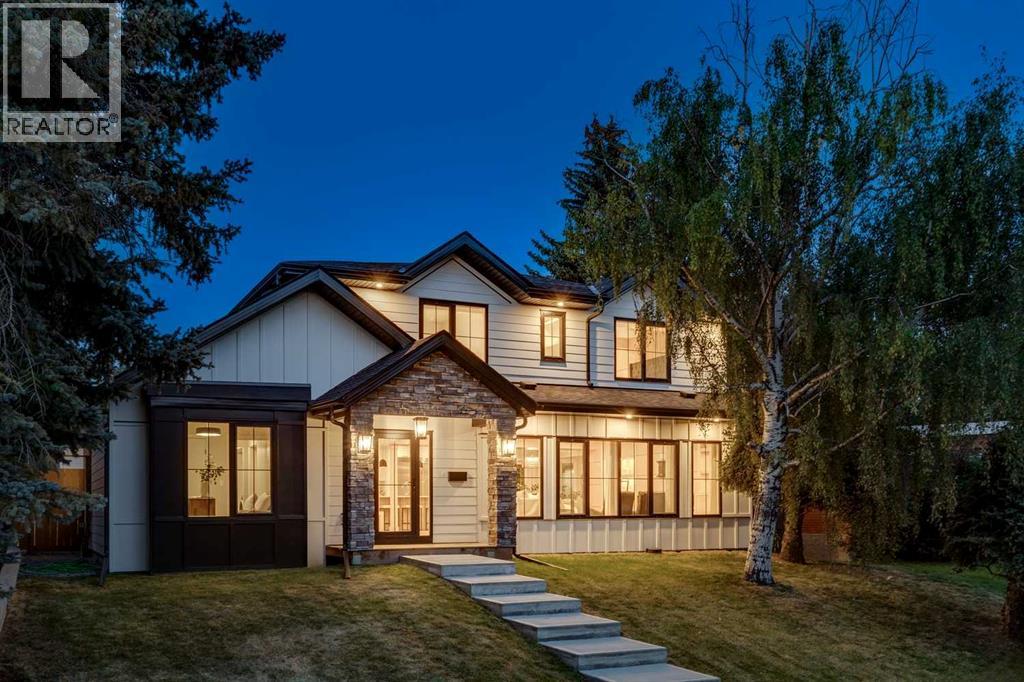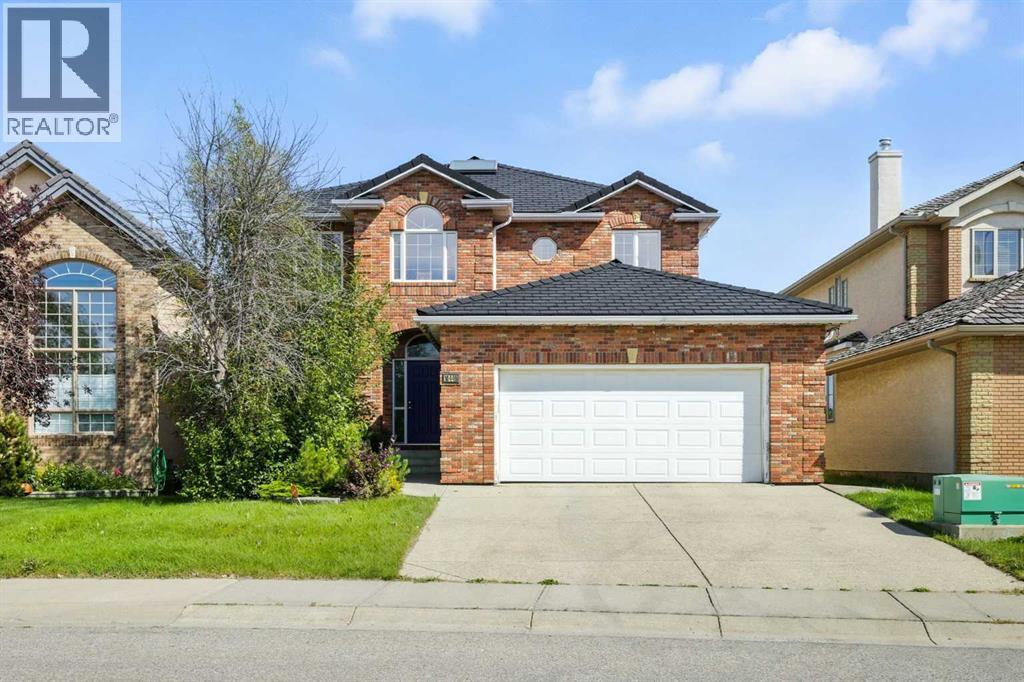Free account required
Unlock the full potential of your property search with a free account! Here's what you'll gain immediate access to:
- Exclusive Access to Every Listing
- Personalized Search Experience
- Favorite Properties at Your Fingertips
- Stay Ahead with Email Alerts
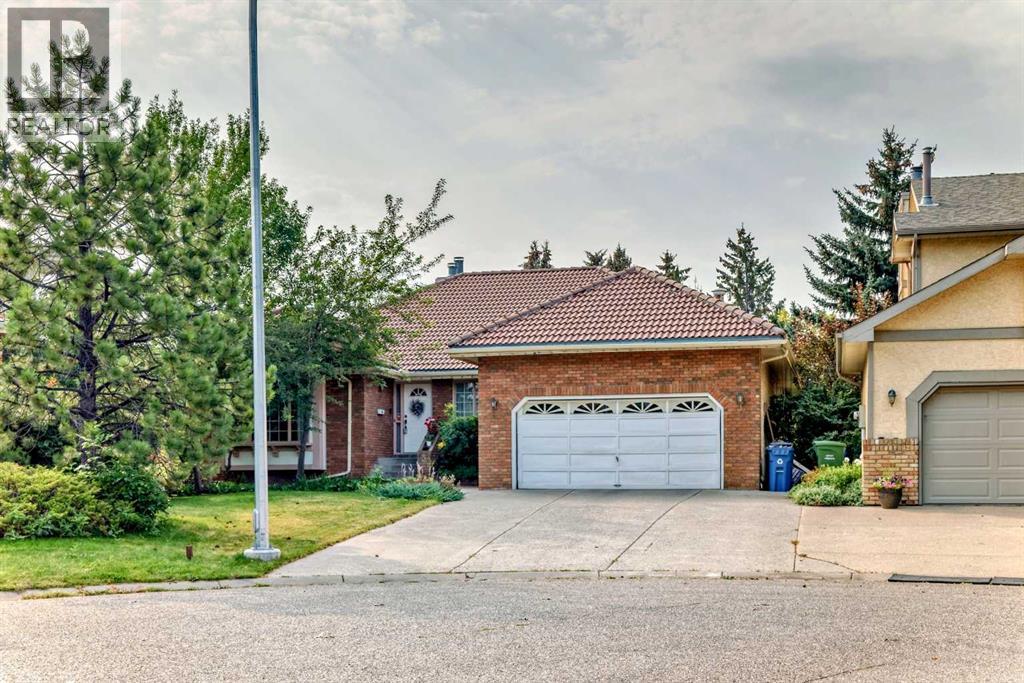
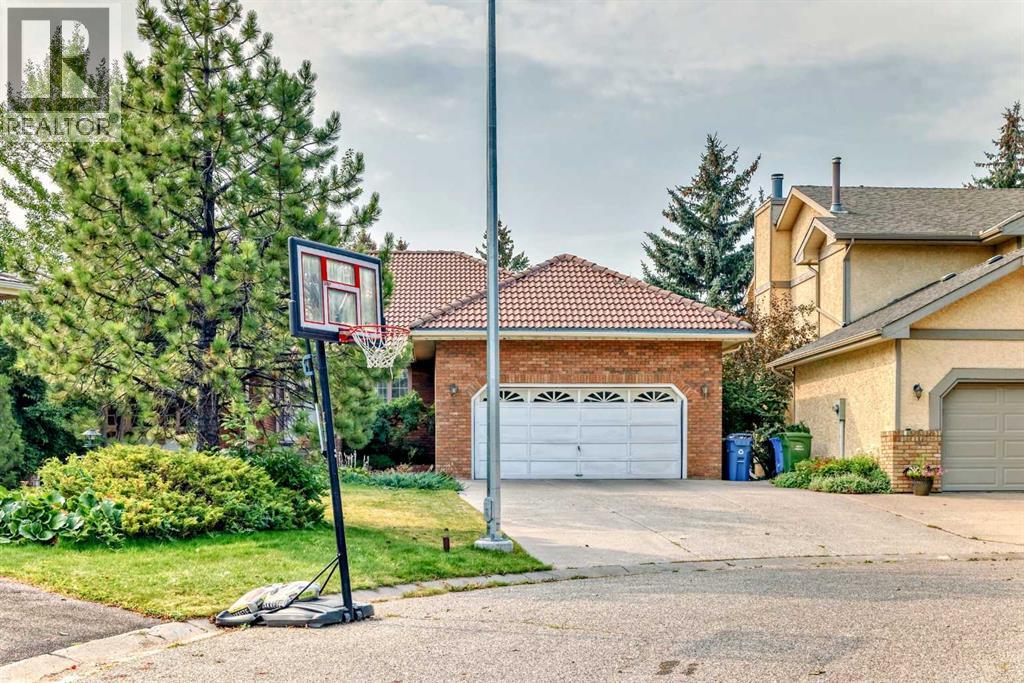
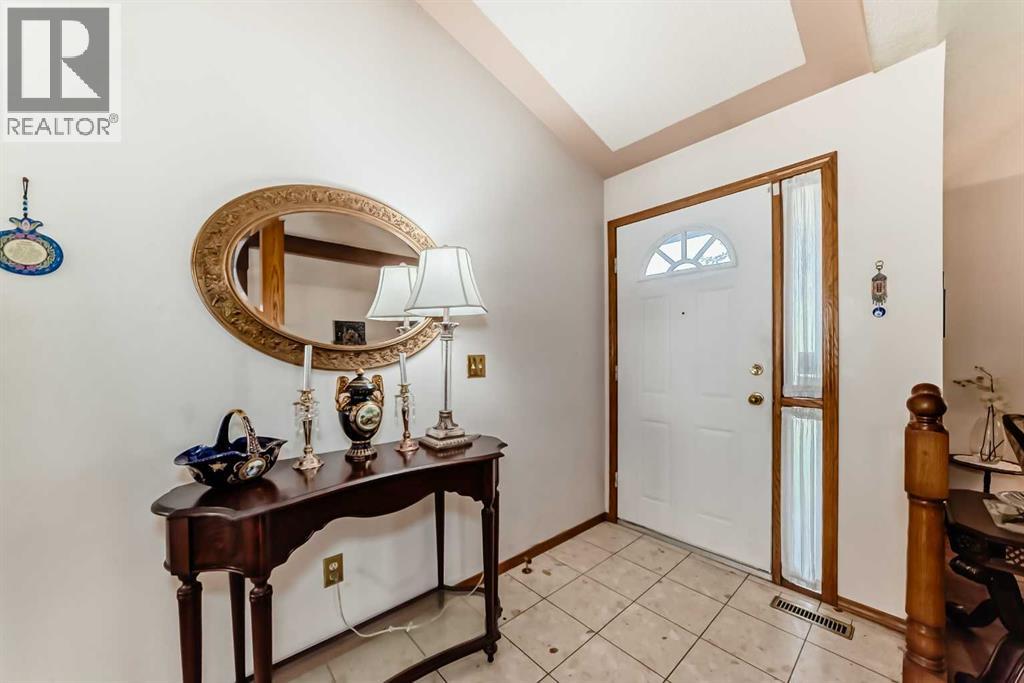
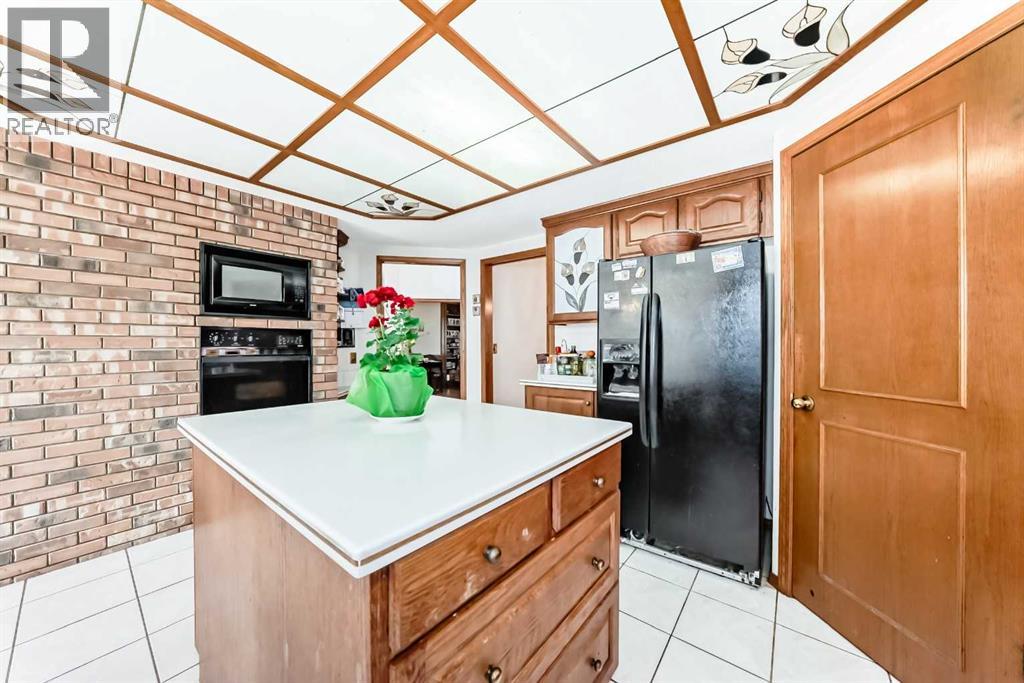
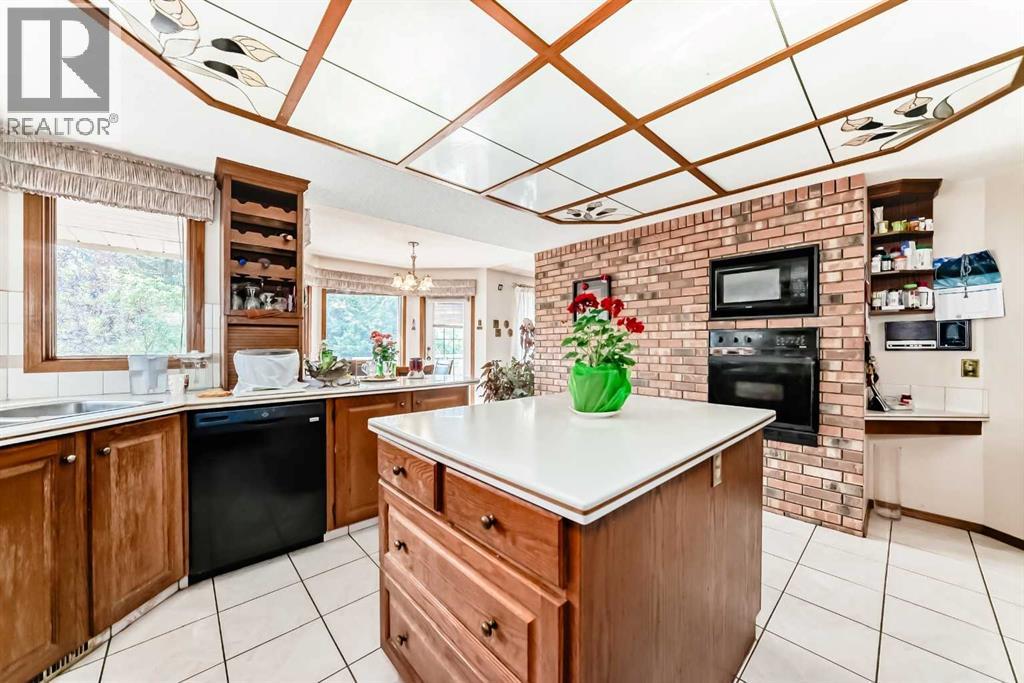
$1,499,900
131 Varsity Estates Terrace NW
Calgary, Alberta, Alberta, T3B5J6
MLS® Number: A2255129
Property description
Welcome to a large walkout bungalow in the heart of Varsity Estates. The home has over 6,400 of livable space! Rarely does such a large bungalow of this size come to market. This large pie lot with south exposure has been well maintained in the 20 years that the current owners have owned the home. The main floor has a large living room with a gas fireplace, a spacious front family room and a sizable dining area that's great for entertaining. The kitchen has an island with a separate eating area that looks south. There is access to a raised deck that overlooks the yard and neighboring properties. The master bedroom is big with its own 4 piece ensuite and walk in closet. There are 2 additional bedrooms with a 4 piece bathroom + a mud room and laundry. The lower level is fully developed with 2 bedrooms and a 4 piece bathroom. There is a bar and a large rec room for entertaining. There is a large pool that hasn't been used in 20+ years (sold as is). The home has a huge backyard that's great for kids. The home is located in close proximity to Dalhousie Station and Crowchild Square plaza. A short drive to Market Mall and Silver Springs golf course. Home won't last long!
Building information
Type
*****
Appliances
*****
Architectural Style
*****
Basement Development
*****
Basement Features
*****
Basement Type
*****
Constructed Date
*****
Construction Material
*****
Construction Style Attachment
*****
Cooling Type
*****
Exterior Finish
*****
Fireplace Present
*****
FireplaceTotal
*****
Flooring Type
*****
Foundation Type
*****
Half Bath Total
*****
Heating Fuel
*****
Heating Type
*****
Size Interior
*****
Stories Total
*****
Total Finished Area
*****
Land information
Amenities
*****
Fence Type
*****
Landscape Features
*****
Size Depth
*****
Size Frontage
*****
Size Irregular
*****
Size Total
*****
Rooms
Main level
Family room
*****
Breakfast
*****
Pantry
*****
Kitchen
*****
Dining room
*****
Living room
*****
Other
*****
Den
*****
Laundry room
*****
4pc Bathroom
*****
Bedroom
*****
Bedroom
*****
5pc Bathroom
*****
Other
*****
Primary Bedroom
*****
Basement
Other
*****
Other
*****
Furnace
*****
Storage
*****
4pc Bathroom
*****
Other
*****
Other
*****
Recreational, Games room
*****
Bedroom
*****
Bedroom
*****
Courtesy of RE/MAX Real Estate (Mountain View)
Book a Showing for this property
Please note that filling out this form you'll be registered and your phone number without the +1 part will be used as a password.
