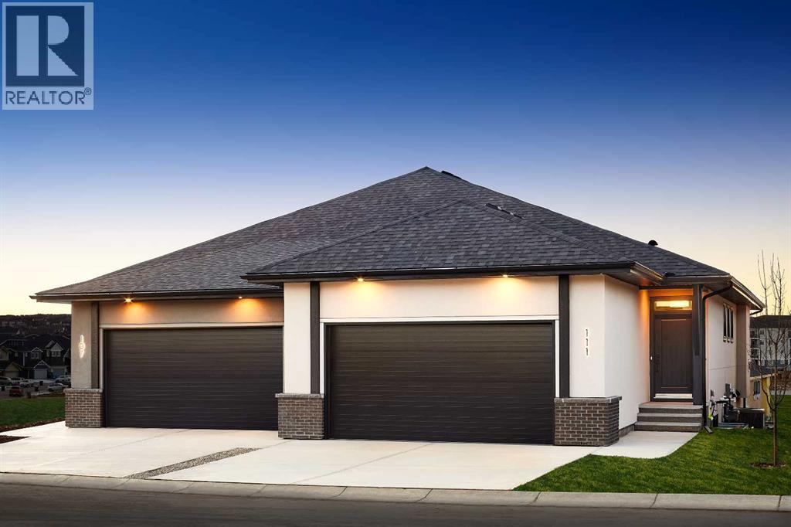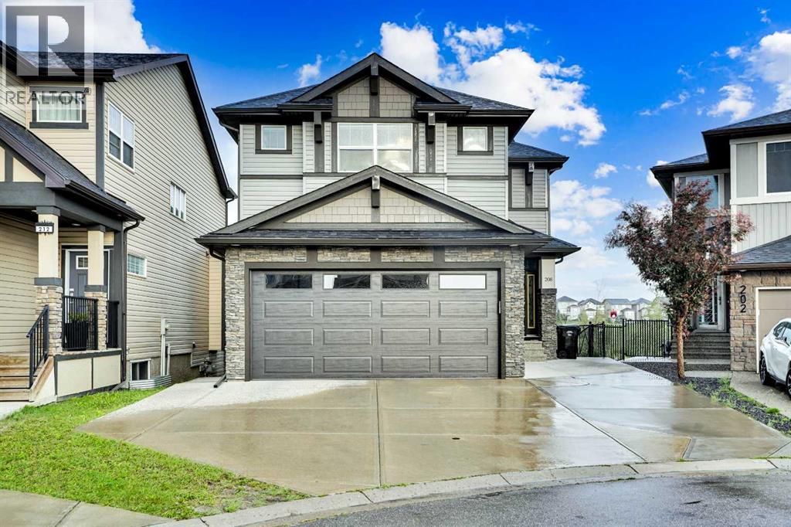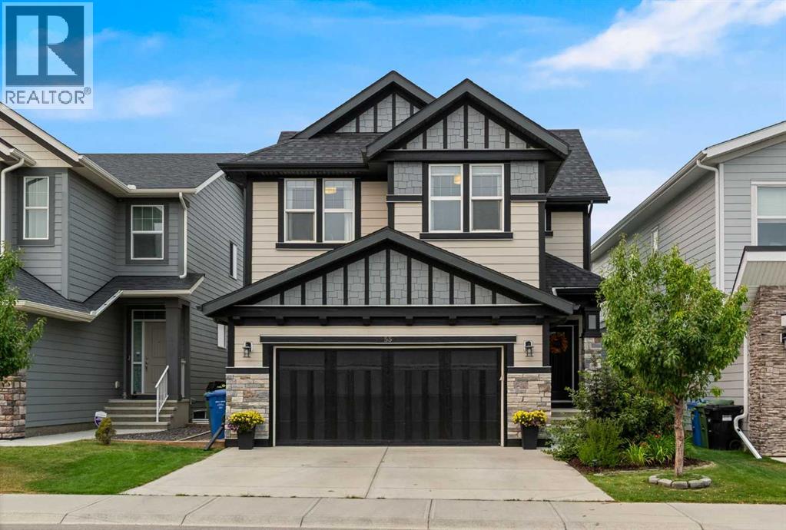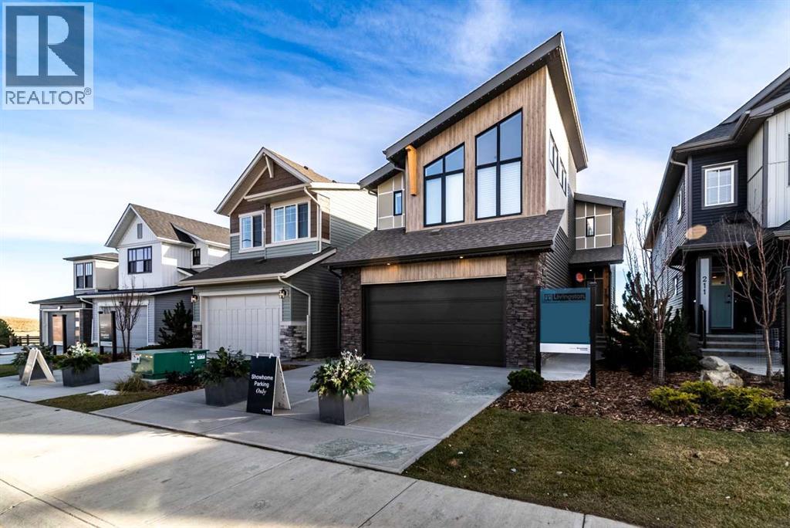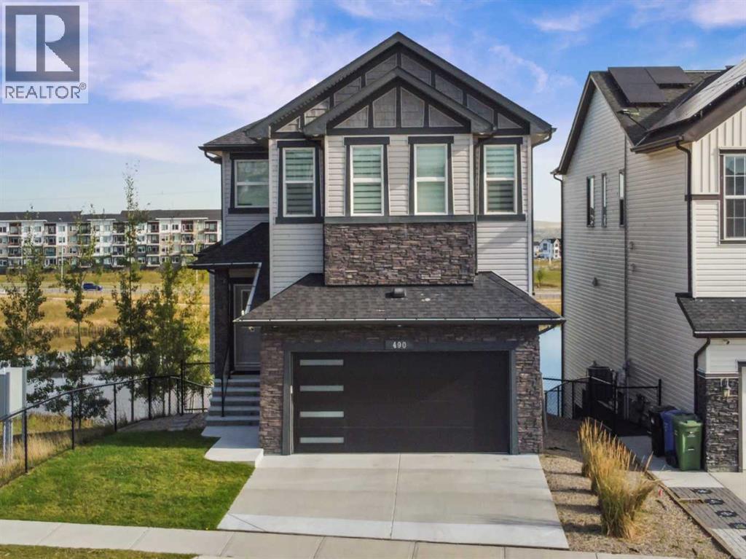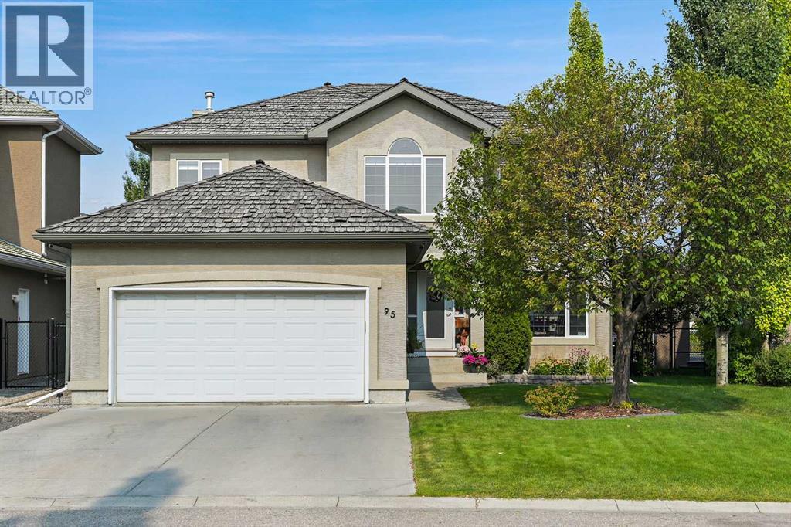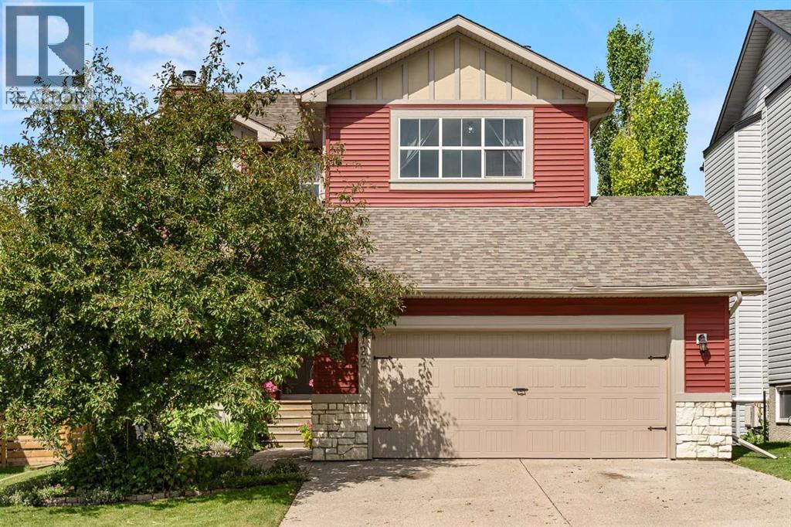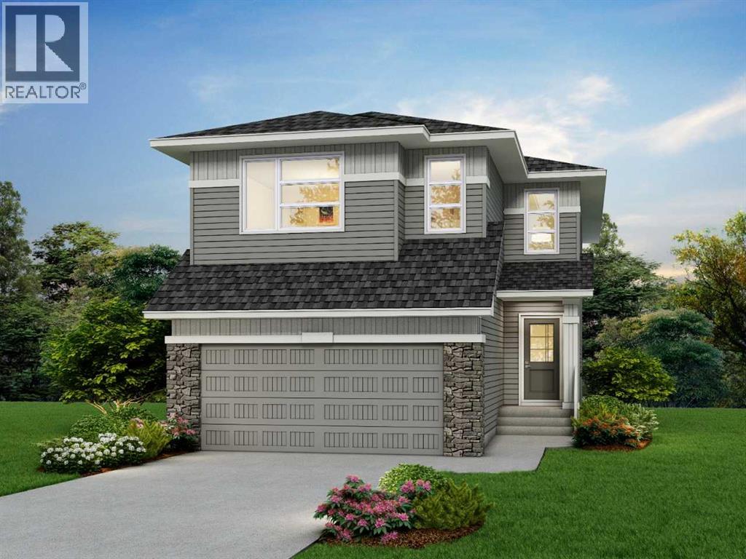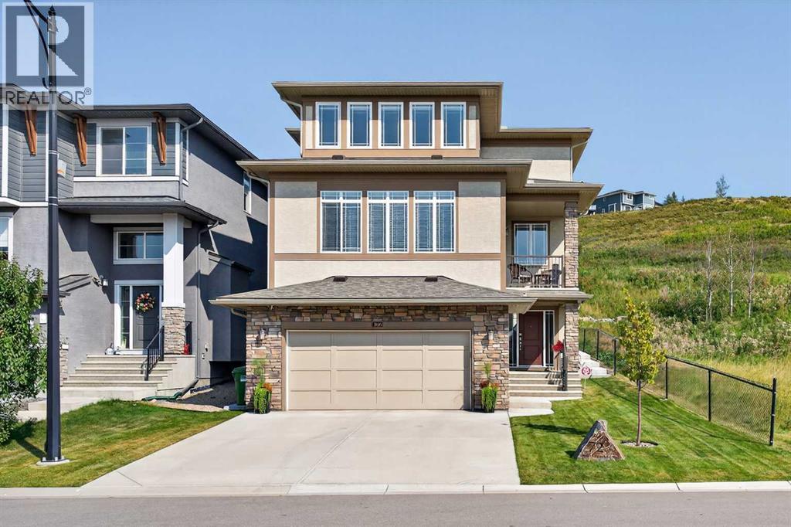Free account required
Unlock the full potential of your property search with a free account! Here's what you'll gain immediate access to:
- Exclusive Access to Every Listing
- Personalized Search Experience
- Favorite Properties at Your Fingertips
- Stay Ahead with Email Alerts
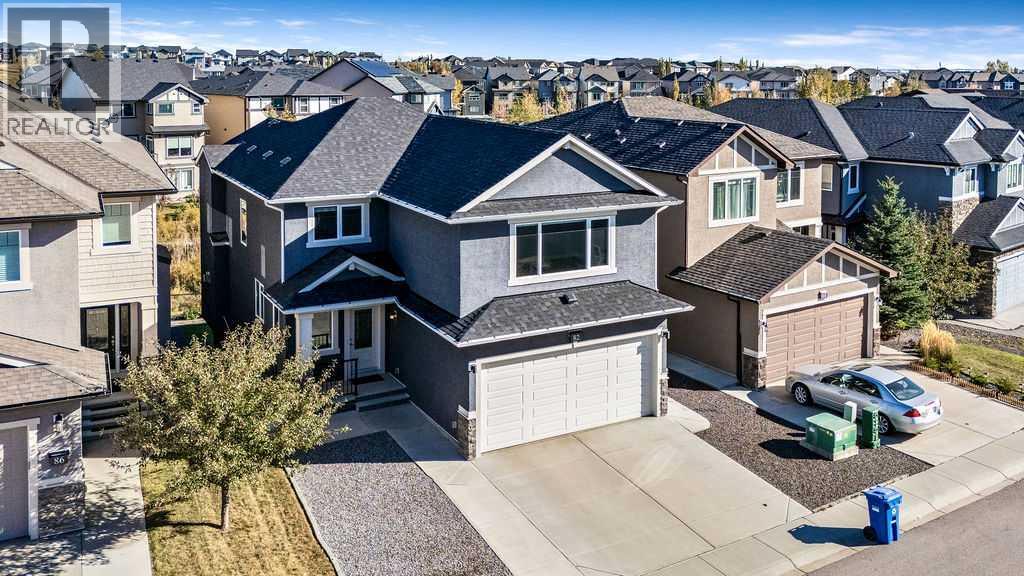
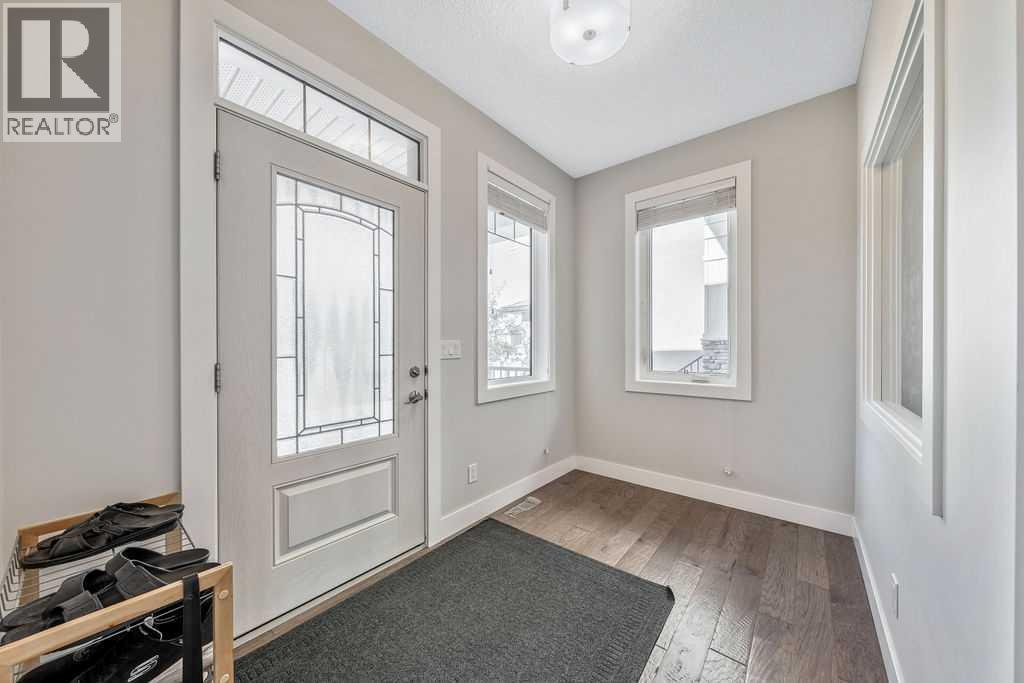
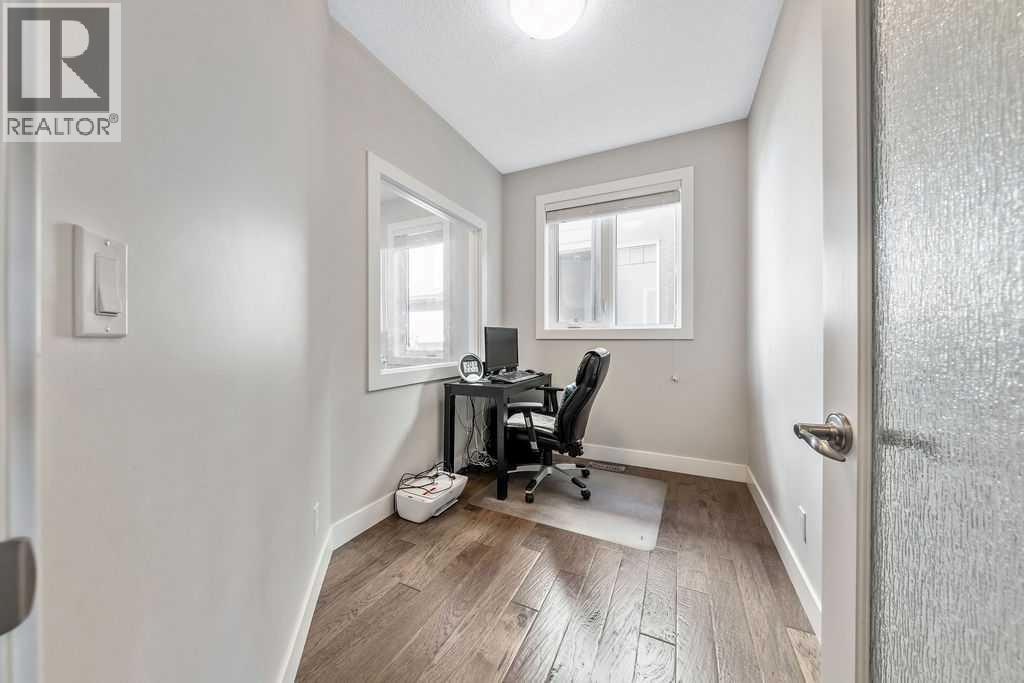
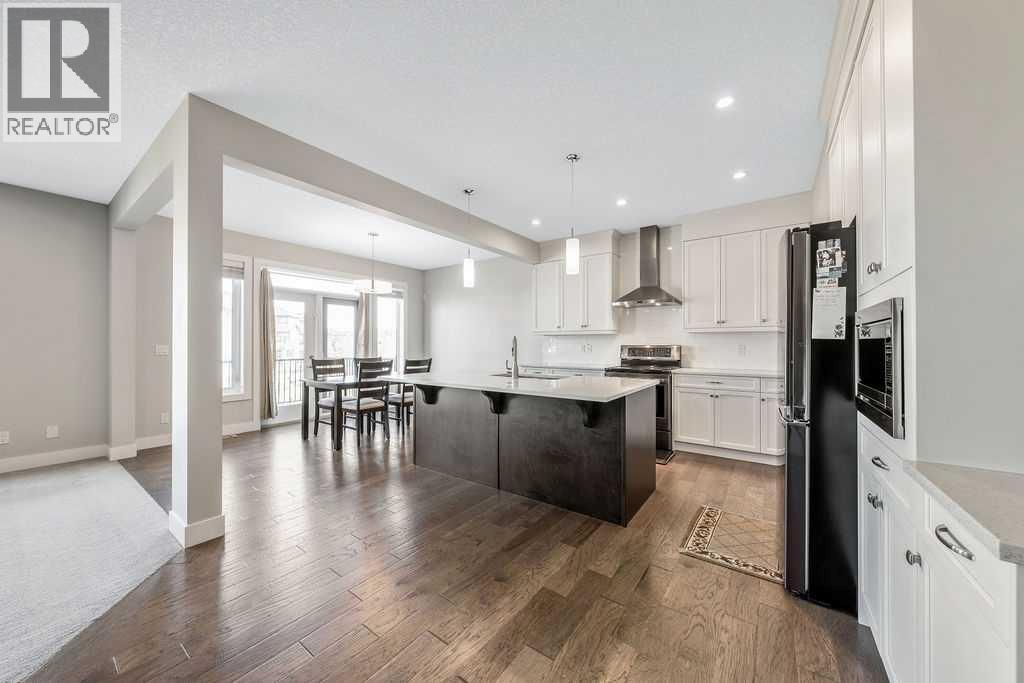
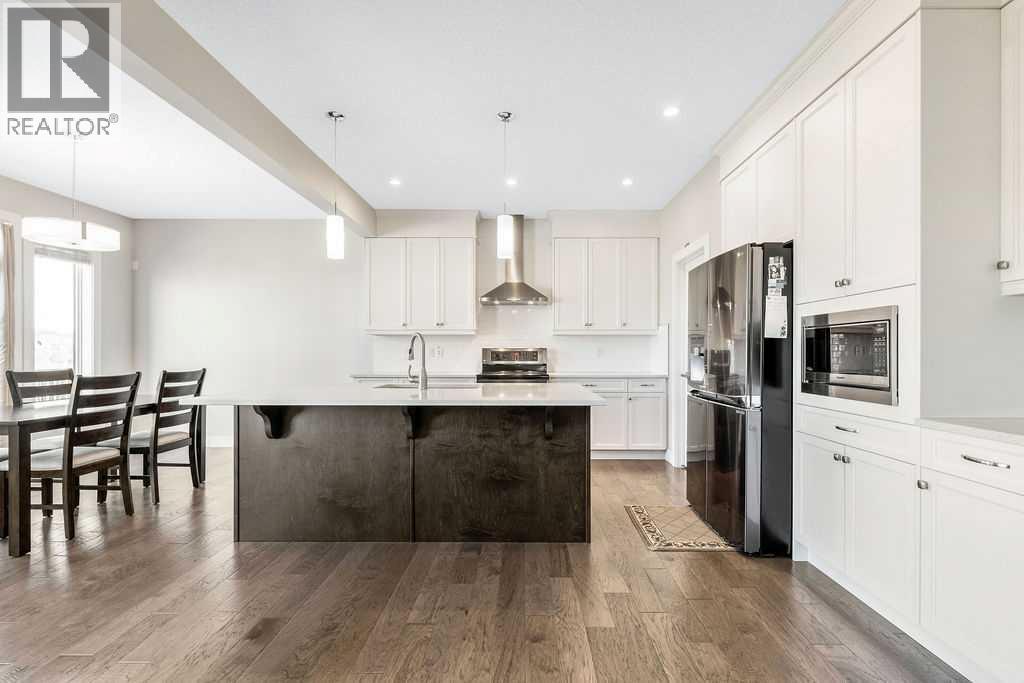
$1,059,900
82 Panton View NW
Calgary, Alberta, Alberta, T3K0X8
MLS® Number: A2265740
Property description
Welcome to Panatella Estates, where elegance meets perfection! This EXECUTIVE 4-BEDROOM walk-out with a striking STUCCO EXTERIOR, backs directly onto the ravine and is presented in IMMACULATE SHOW-HOME CONDITION - a home so pristine it feels more like a curated gallery than a home. with a striking stucco exteriorBeautifully crafted and maintained with premium finishes throughout, this home also features a new roof, gutters, and furnace (2025) for complete turn-key peace of mind.Step inside to soaring 9’ ceilings, gleaming engineered hardwood, and a main-floor office/den perfectly suited for working professionals or creative minds. The open-concept design flows seamlessly through a sun-filled living area with a designer fireplace and into a chef-inspired kitchen featuring custom white cabinetry, quartz countertops, upgraded stainless-steel appliances, a striking two-tone island, walk-through pantry, and a gas rough-in for those who prefer a gas range.From the dining area, step onto your sun-drenched dura-deck, thoughtfully equipped with a BBQ gas line for effortless entertaining. Overlooking breathtaking ravine scenery, this tranquil outdoor space extends your living area into nature itself — where morning coffee, golden sunsets, and peaceful evenings transform everyday moments into quiet luxury.Ascend to the upper level where a magnificent vaulted bonus room awaits — the kind of space that draws everyone together. Whether it’s movie night with the family, kids laughing over board games, or quiet moments with a book and a view, this room captures the essence of home.The primary suite is a true retreat — a spa-inspired sanctuary featuring dual vanities, a 10 mm glass shower, and separate his-and-hers walk-in closets for effortless organization. Three additional upper bedrooms are thoughtfully designed with generous proportions, offering plenty of space for family, guests, or a personalized home studio. Convenient upper-floor laundry completes this level, a dding everyday ease to its exceptional comfort.The expansive walk-out basement with 9’ ceilings and plumbing rough-ins offers endless possibilities — whether you envision a private suite, home theatre, or fitness studio, it’s a blank canvas ready for your personal touch. Outside, the property shines with meticulous low maintenance landscaping, and an OVERSIZED garage for added functionality. Backing directly onto the peaceful ravine and walking paths, this home offers the perfect blend of natural beauty and everyday convenience — where scenic morning walks and tranquil evening views become part of your routine. Ideally situated just minutes from schools, parks, the community lake, shopping, restaurants, and major roadways, this location captures the very best of Panorama Hills living. Let's make a deal: Seller Says Buy This HOUSE AND WE WILL BUY YOURS (Terms and conditions apply).
Building information
Type
*****
Amenities
*****
Appliances
*****
Basement Development
*****
Basement Features
*****
Basement Type
*****
Constructed Date
*****
Construction Material
*****
Construction Style Attachment
*****
Cooling Type
*****
Exterior Finish
*****
Fireplace Present
*****
FireplaceTotal
*****
Flooring Type
*****
Foundation Type
*****
Half Bath Total
*****
Heating Fuel
*****
Heating Type
*****
Size Interior
*****
Stories Total
*****
Total Finished Area
*****
Land information
Amenities
*****
Fence Type
*****
Landscape Features
*****
Size Frontage
*****
Size Irregular
*****
Size Total
*****
Rooms
Upper Level
5pc Bathroom
*****
4pc Bathroom
*****
Bonus Room
*****
Bedroom
*****
Bedroom
*****
Bedroom
*****
Primary Bedroom
*****
Laundry room
*****
Main level
2pc Bathroom
*****
Other
*****
Den
*****
Living room
*****
Dining room
*****
Kitchen
*****
Courtesy of Comox Realty
Book a Showing for this property
Please note that filling out this form you'll be registered and your phone number without the +1 part will be used as a password.
