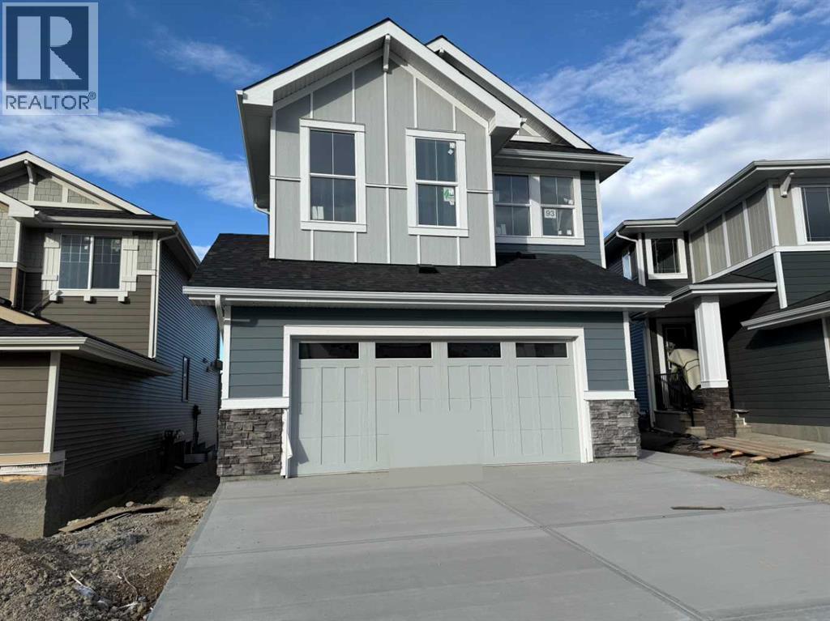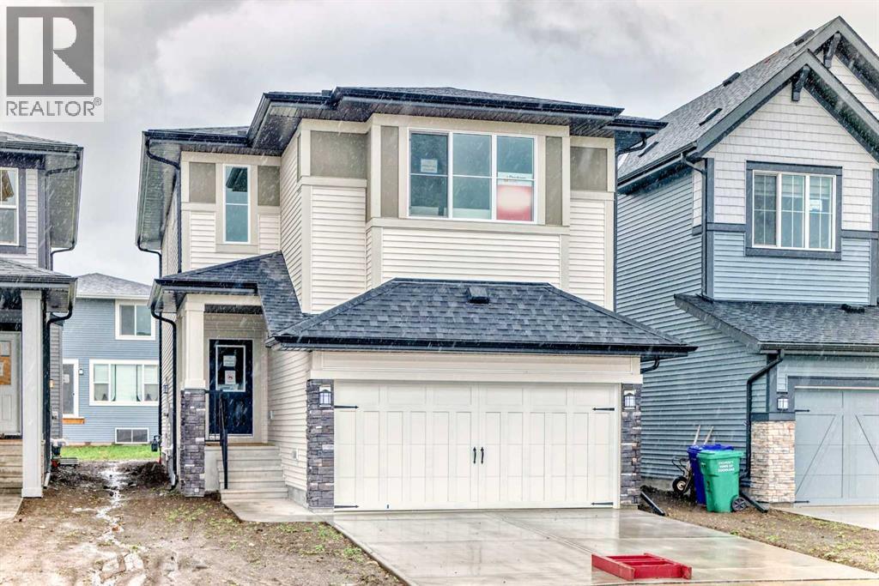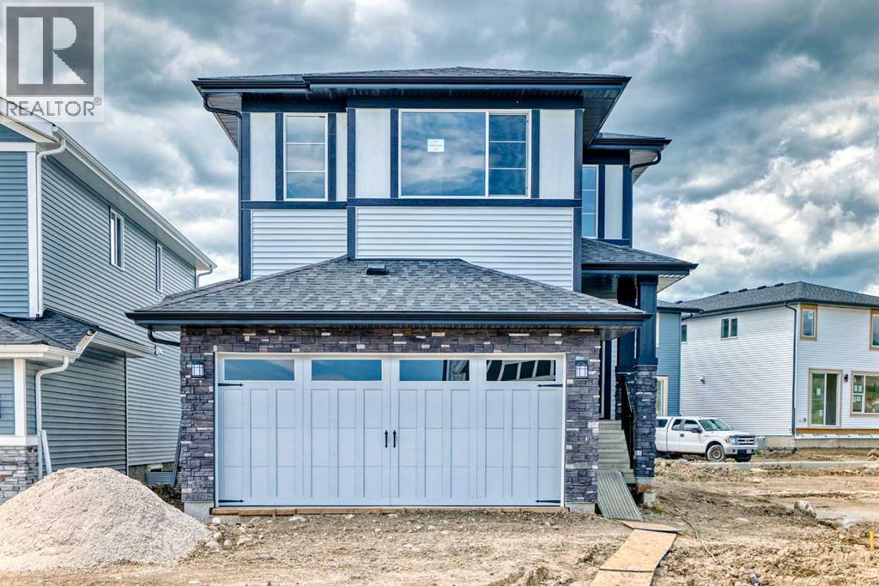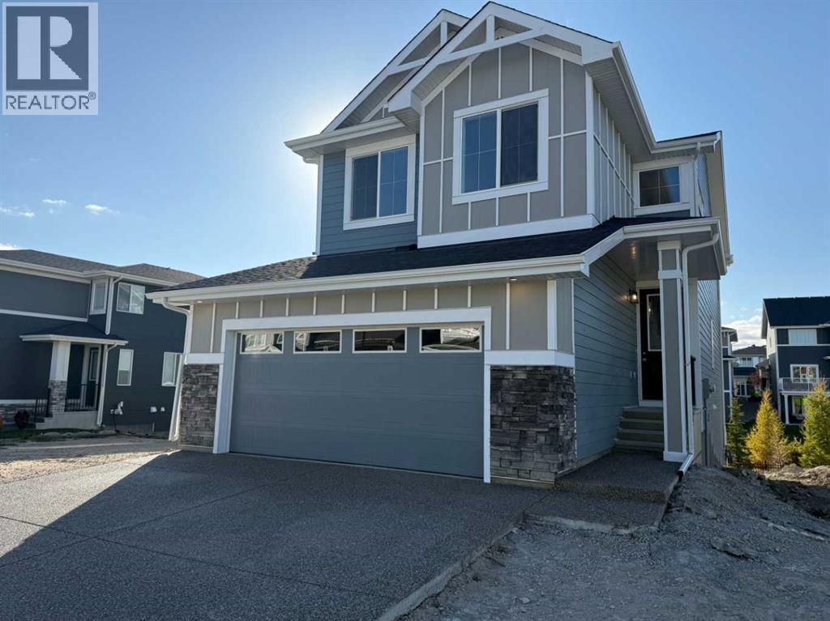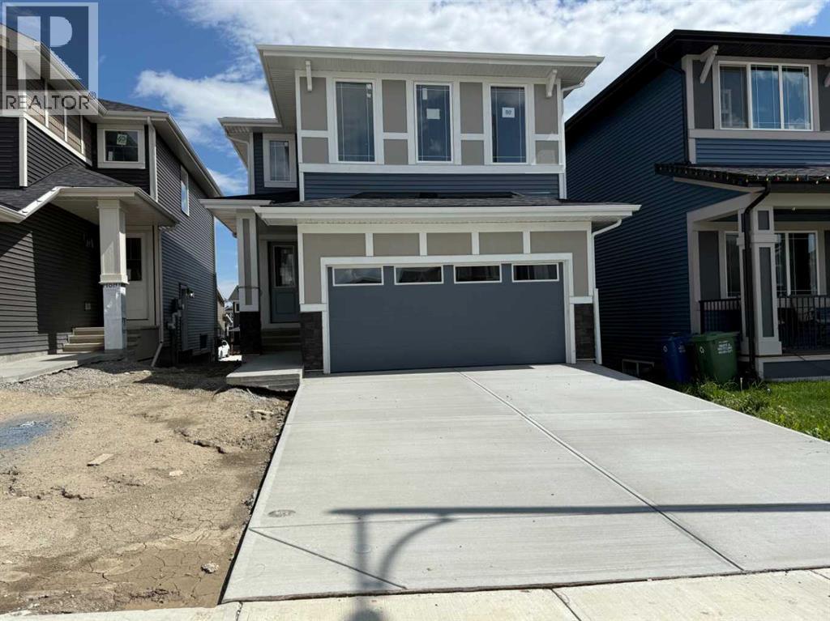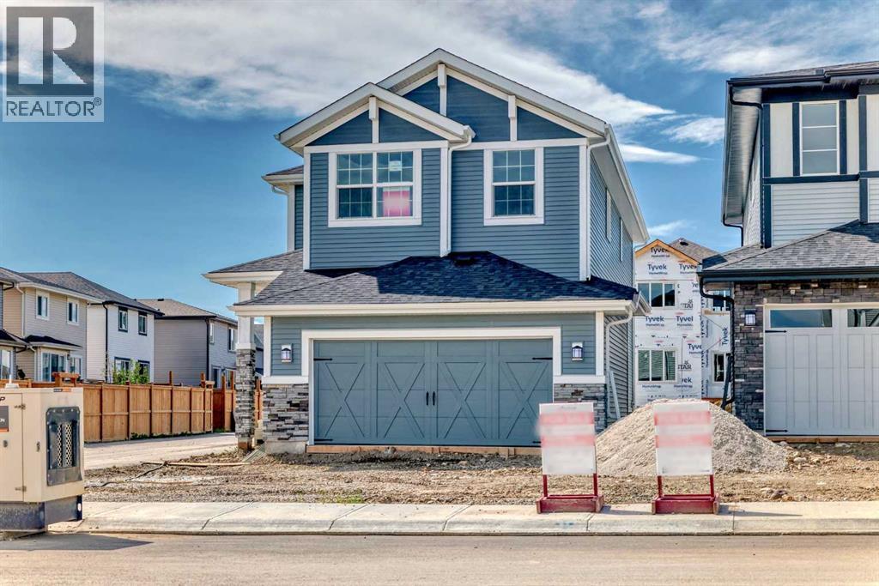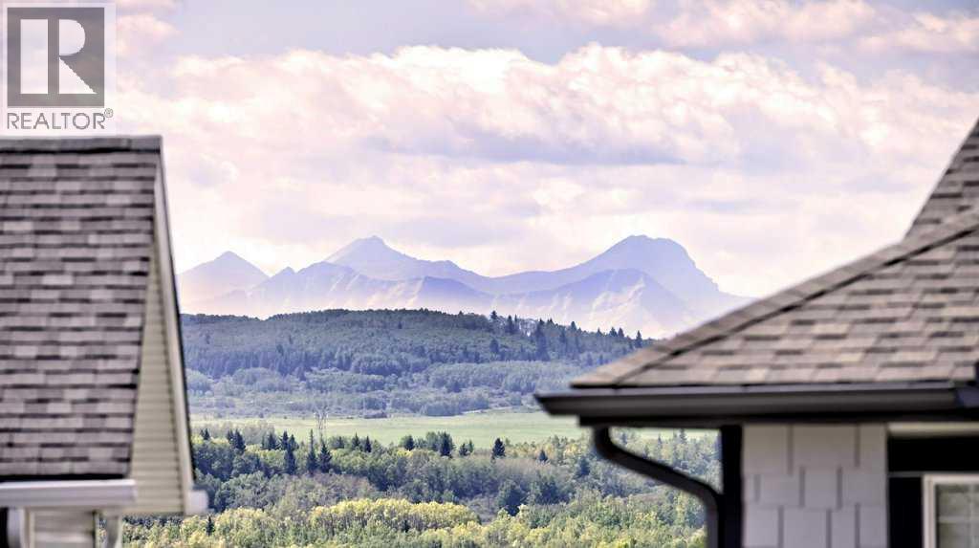Free account required
Unlock the full potential of your property search with a free account! Here's what you'll gain immediate access to:
- Exclusive Access to Every Listing
- Personalized Search Experience
- Favorite Properties at Your Fingertips
- Stay Ahead with Email Alerts
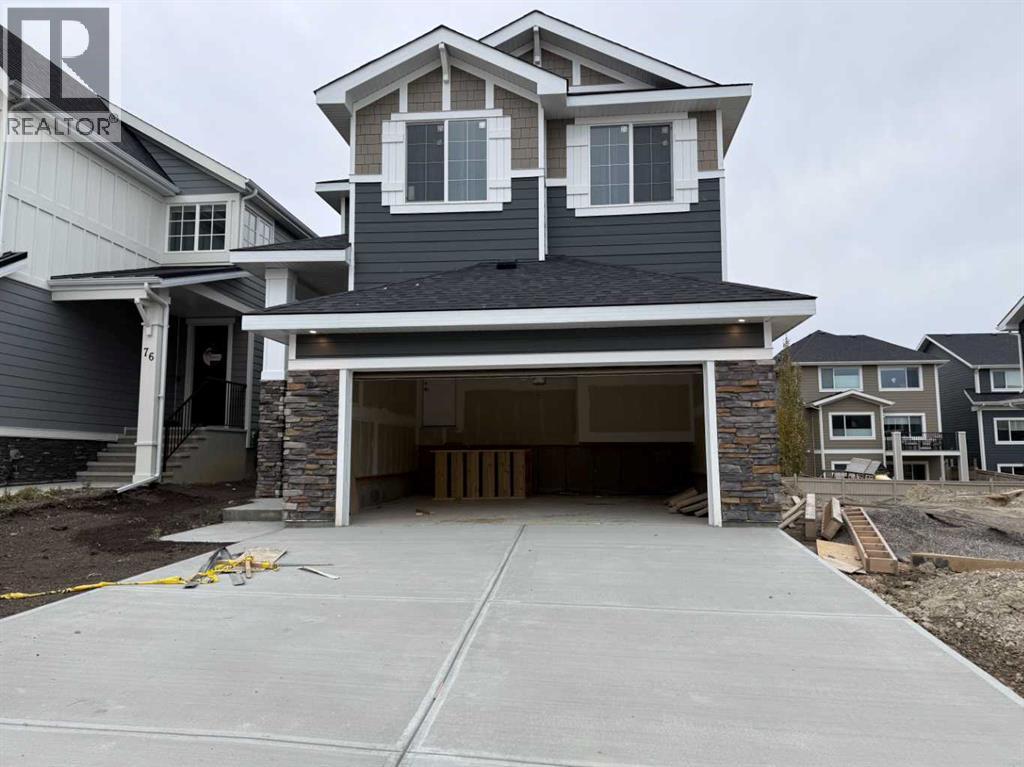


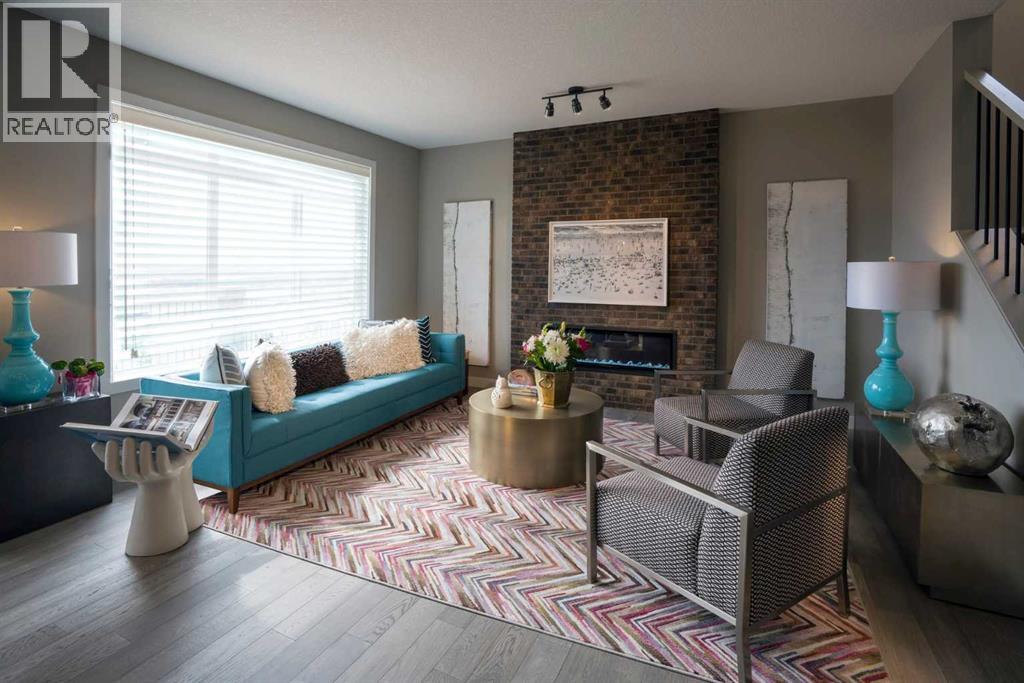

$724,900
72 Sunrise Heath
Cochrane, Alberta, Alberta, T4C3C5
MLS® Number: A2265940
Property description
Exceptional value in Sunset Ridge || Introducing the Mount Rundle by Douglas Homes Master Builder — a thoughtfully designed two-storey home with a full 9-ft walk-out basement, 3 + 1 bedrooms, 3 full bathrooms, and a flex room on the main floor. With its 26-ft wide design, this home balances modern comfort and practical living. The main floor features 9-ft ceilings, engineered hardwood floors, a bright great room with an electric fireplace, and a well-appointed kitchen with quartz countertops and stainless-steel appliances. A full bath and flex room on this level add everyday versatility — ideal for guests or a home office. Upstairs, you’ll find a spacious loft and three bedrooms, including a primary suite with dual walk-in closets and a private ensuite with double vanities. A treated wood deck completes the rear yard for easy outdoor enjoyment.If you have a young family, RancheView School (K–8) is just a few blocks away and St. Timothy High School is only minutes down Sunset Boulevard. The future community centre and a third school, when that’s done, will be within short walking distance. Weekend escapes to the mountains are a scenic 40–45 minutes away, while your commute back to Calgary takes roughly 30 minutes — about the same to Costco and 45 to the airport.
Building information
Type
*****
Appliances
*****
Basement Development
*****
Basement Features
*****
Basement Type
*****
Constructed Date
*****
Construction Material
*****
Construction Style Attachment
*****
Cooling Type
*****
Fireplace Present
*****
FireplaceTotal
*****
Flooring Type
*****
Foundation Type
*****
Half Bath Total
*****
Heating Type
*****
Size Interior
*****
Stories Total
*****
Total Finished Area
*****
Land information
Amenities
*****
Fence Type
*****
Size Depth
*****
Size Frontage
*****
Size Irregular
*****
Size Total
*****
Rooms
Upper Level
4pc Bathroom
*****
5pc Bathroom
*****
Loft
*****
Bedroom
*****
Bedroom
*****
Primary Bedroom
*****
Main level
Other
*****
Great room
*****
Other
*****
Kitchen
*****
3pc Bathroom
*****
Courtesy of MaxWell Canyon Creek
Book a Showing for this property
Please note that filling out this form you'll be registered and your phone number without the +1 part will be used as a password.

