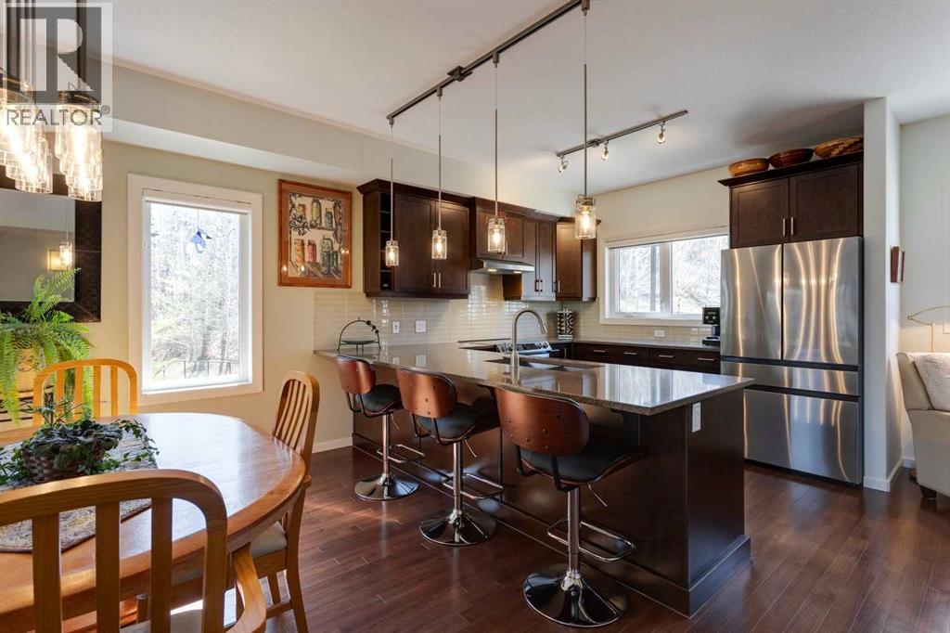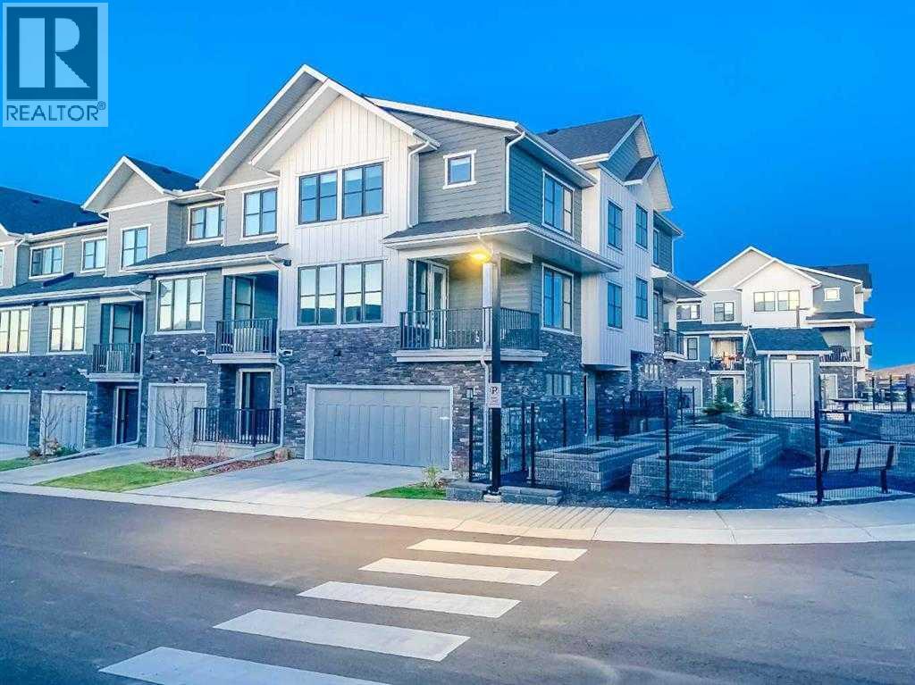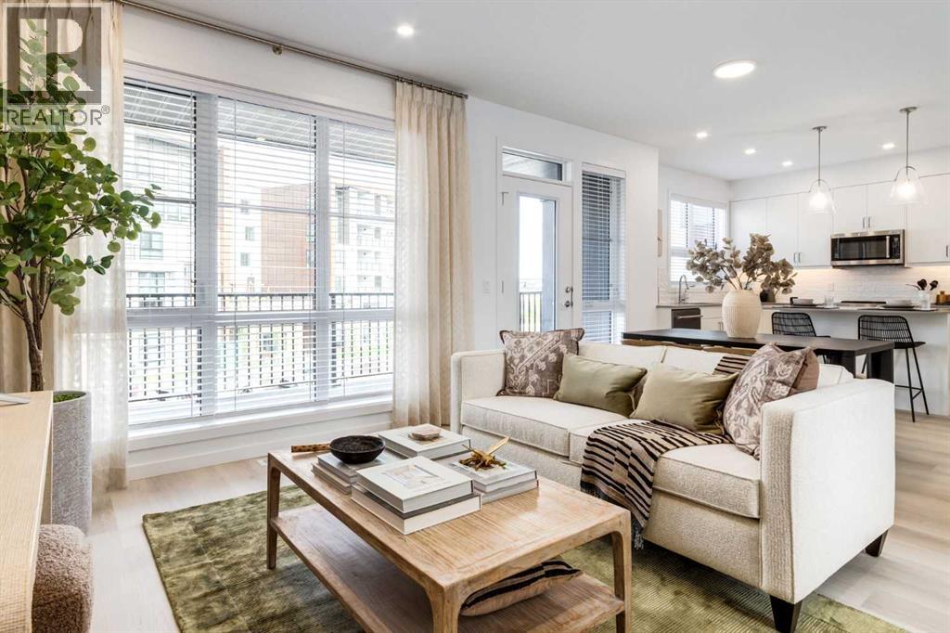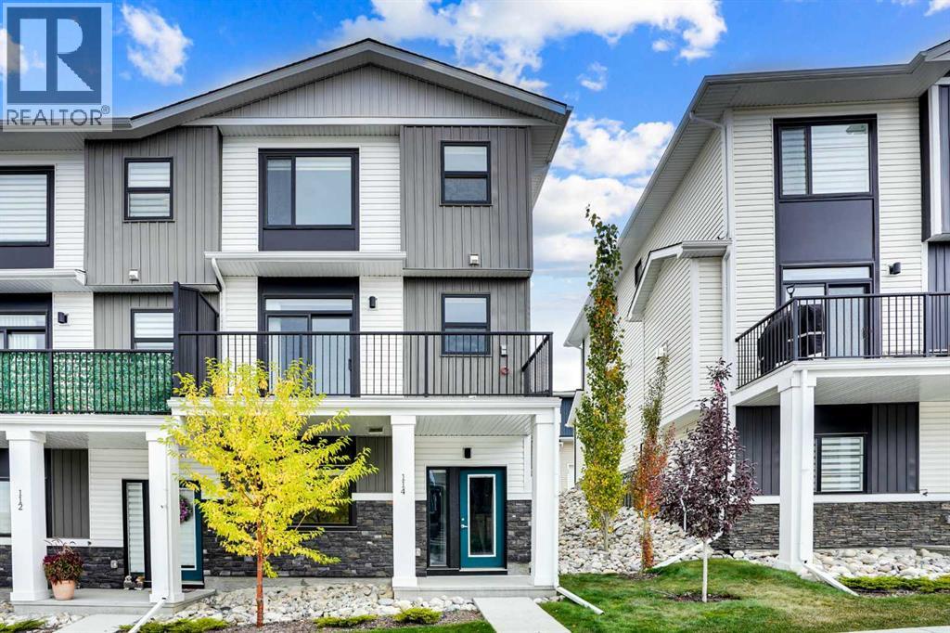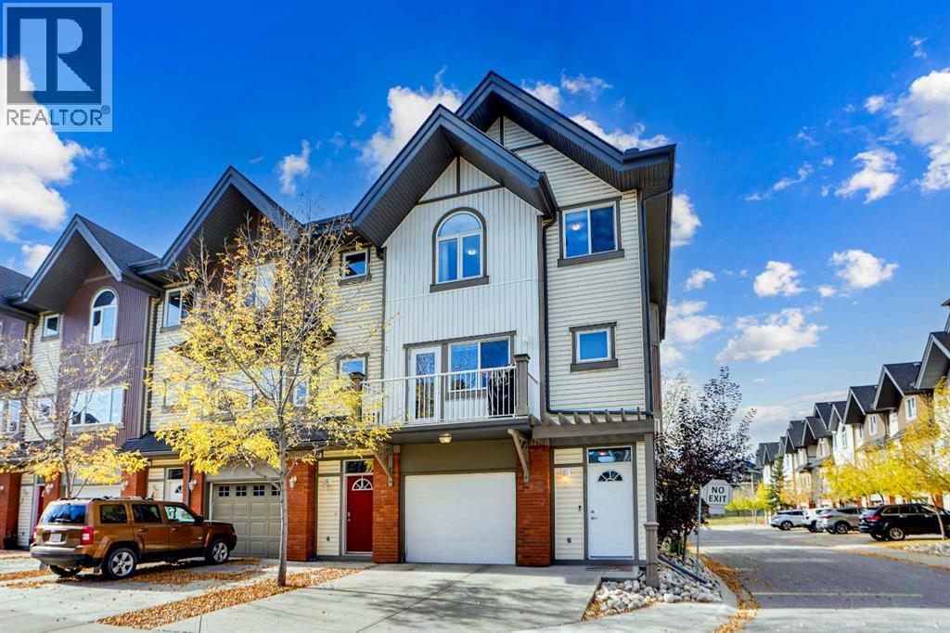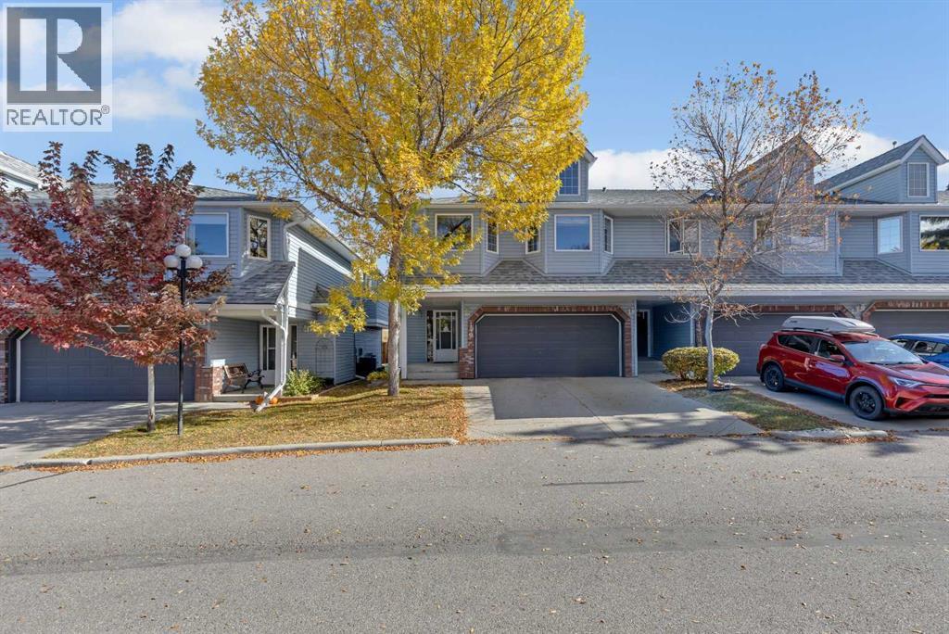Free account required
Unlock the full potential of your property search with a free account! Here's what you'll gain immediate access to:
- Exclusive Access to Every Listing
- Personalized Search Experience
- Favorite Properties at Your Fingertips
- Stay Ahead with Email Alerts
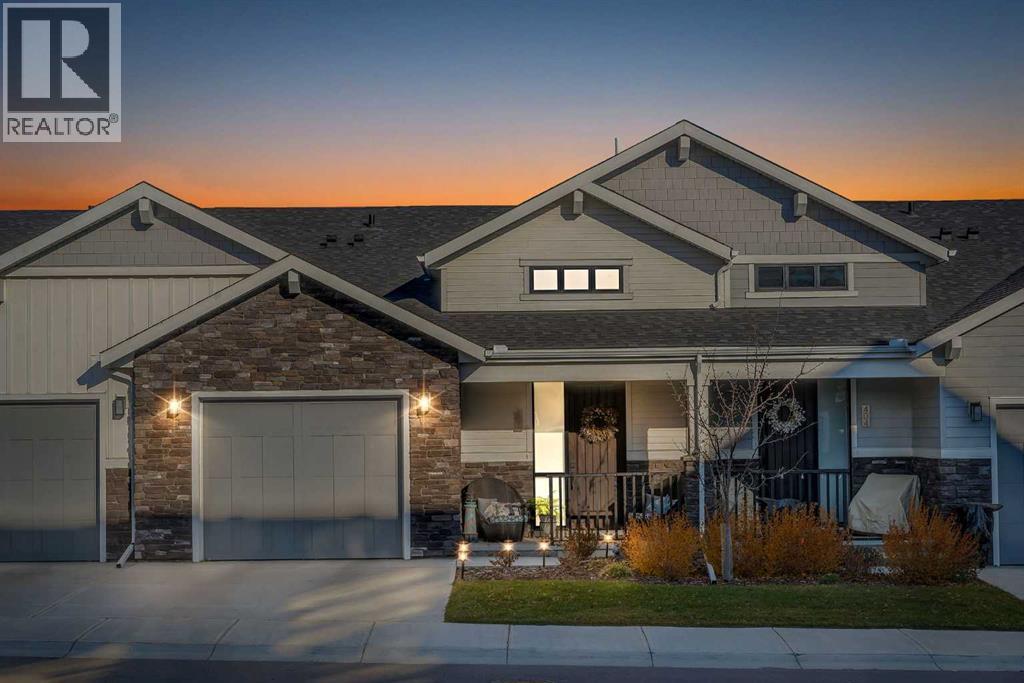
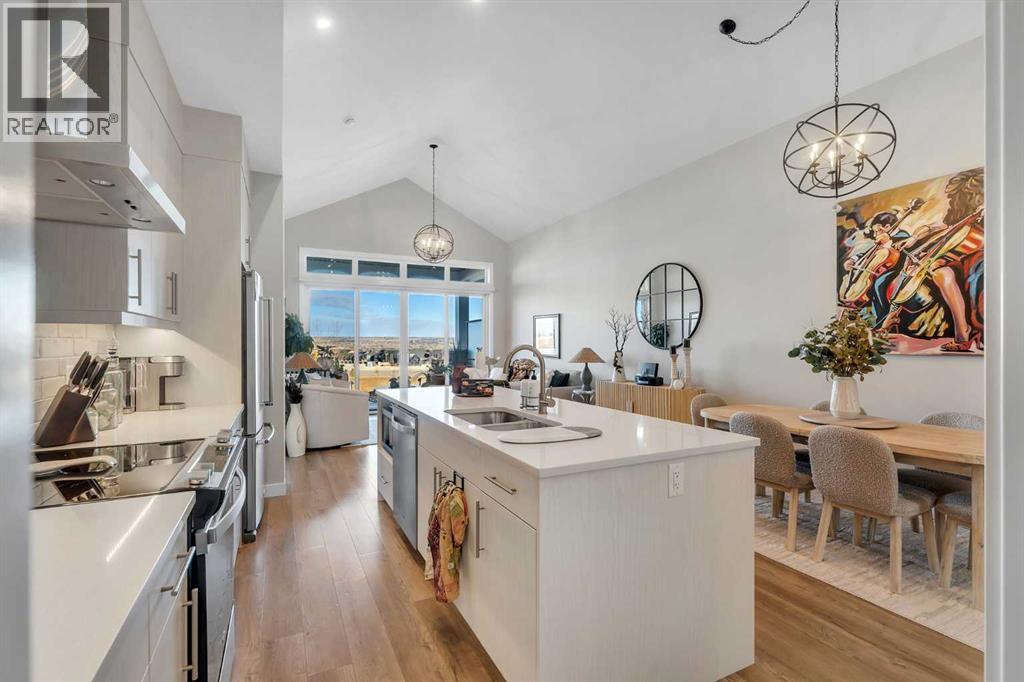
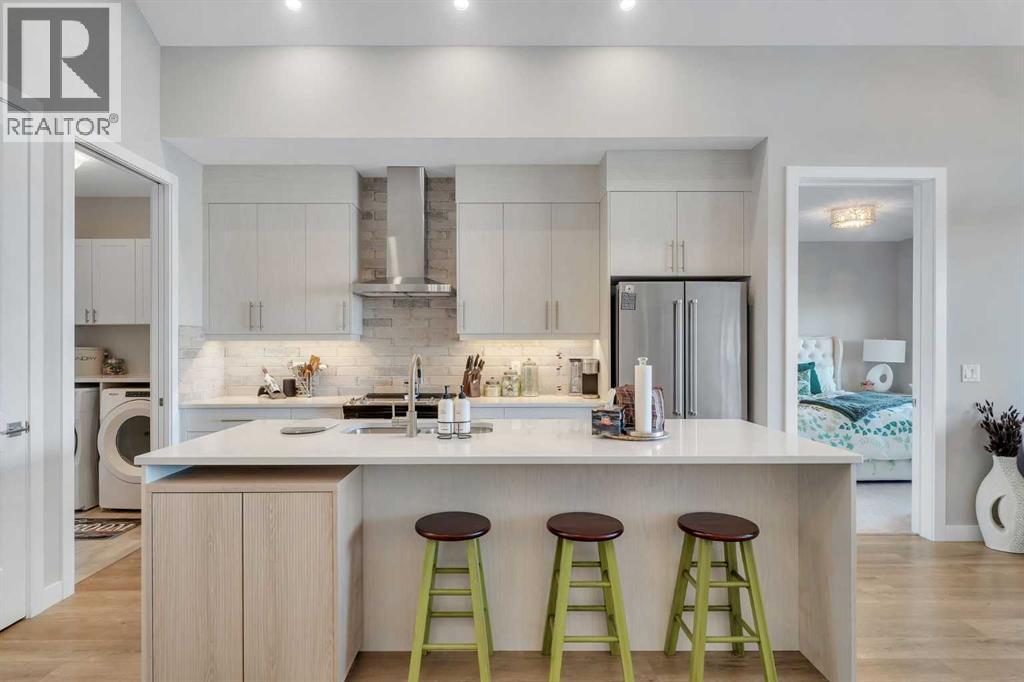
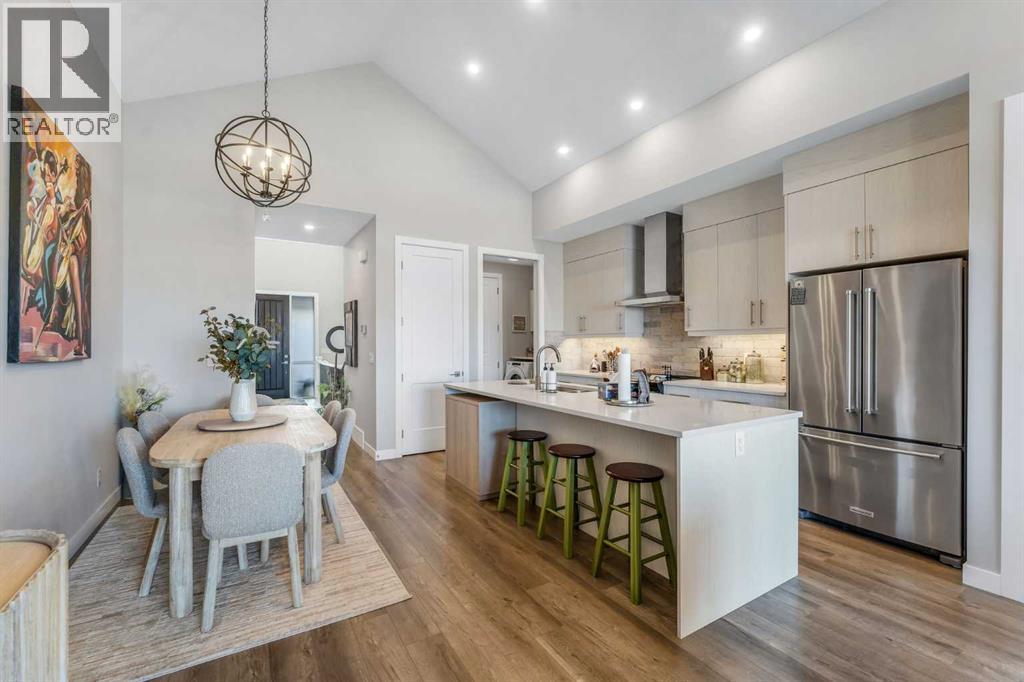
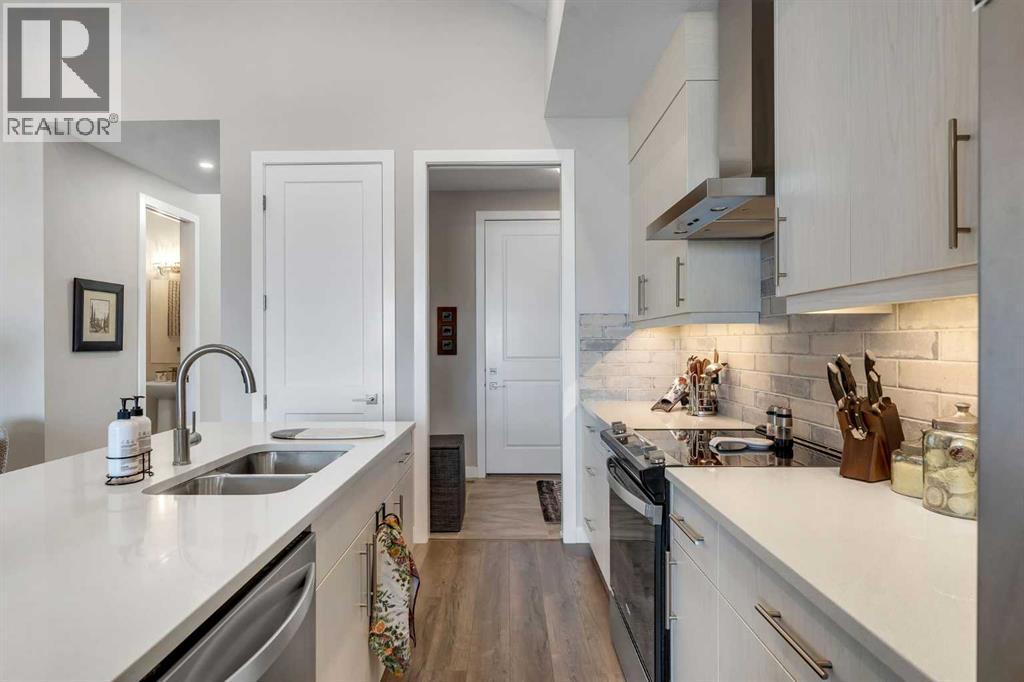
$669,800
406 Crestridge Common SW
Calgary, Alberta, Alberta, T3B6J5
MLS® Number: A2267304
Property description
This exceptional bungalow villa offers the perfect blend of luxury, privacy, and natural beauty, ideally situated on a serene water feature and lush green space with a scenic walking path steps away. From the moment you arrive, the tranquil setting and elegant exterior make a lasting impression. Stepping inside, you’re welcomed by soaring vaulted ceilings, grand 8-foot doors throughout, and a main floor filled with natural light. A beautiful neutral colour palette and laminate flooring lead you to a stunning show-stopper kitchen designed for both everyday living and effortless entertaining. The kitchen is beautifully appointed with floor-to-ceiling white cabinetry, sleek quartz countertops, and modern stainless-steel appliances, flowing seamlessly into the open-concept dining and living area. Expansive patio doors extend the living space onto a private patio, creating an inviting indoor-outdoor connection. The serene primary suite offers a spacious retreat with a walk-through closet and a spa-inspired ensuite featuring a tiled shower so large it could host a party. A convenient main-floor powder room and laundry area make daily living easier. The fully finished sunshine basement offers incredible versatility, with space for a home office, gym, games room, or cozy media space, along with a comfortable guest bedroom, a full bathroom, and generous storage. Opportunities like this are rare. Enjoy easy access to Stoney Trail and Highway 1, which make for quick getaways to the mountains, and shopping is just minutes away.
Building information
Type
*****
Appliances
*****
Architectural Style
*****
Basement Development
*****
Basement Type
*****
Constructed Date
*****
Construction Material
*****
Construction Style Attachment
*****
Cooling Type
*****
Flooring Type
*****
Foundation Type
*****
Half Bath Total
*****
Heating Type
*****
Size Interior
*****
Stories Total
*****
Total Finished Area
*****
Land information
Amenities
*****
Fence Type
*****
Size Frontage
*****
Size Irregular
*****
Size Total
*****
Surface Water
*****
Rooms
Main level
Other
*****
Primary Bedroom
*****
Living room
*****
Laundry room
*****
Kitchen
*****
Foyer
*****
Dining room
*****
4pc Bathroom
*****
2pc Bathroom
*****
Basement
Furnace
*****
Recreational, Games room
*****
Office
*****
Bedroom
*****
4pc Bathroom
*****
Courtesy of LPT Realty
Book a Showing for this property
Please note that filling out this form you'll be registered and your phone number without the +1 part will be used as a password.
