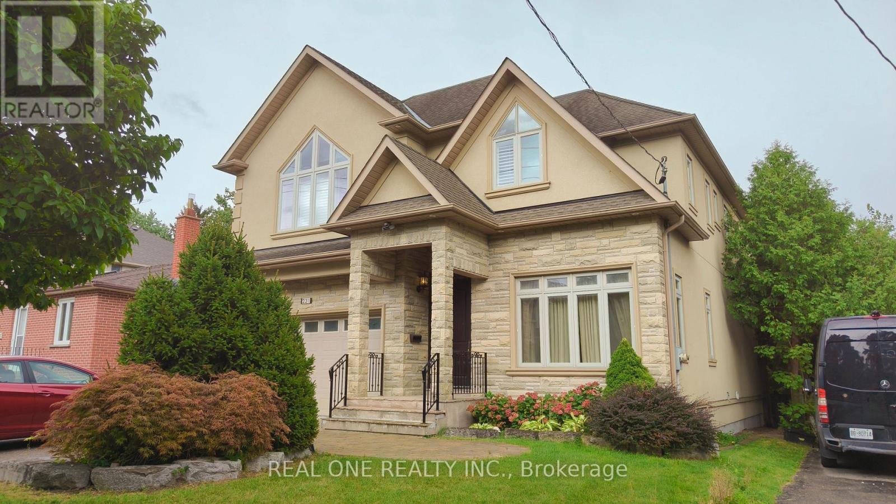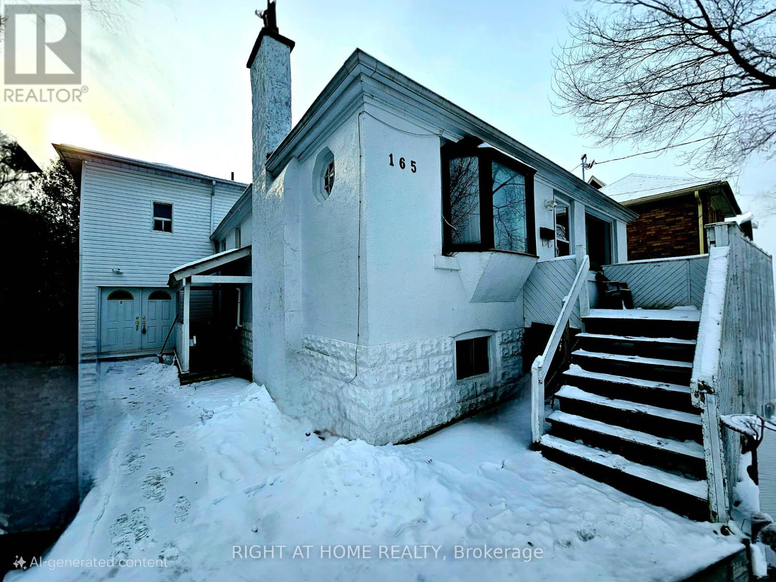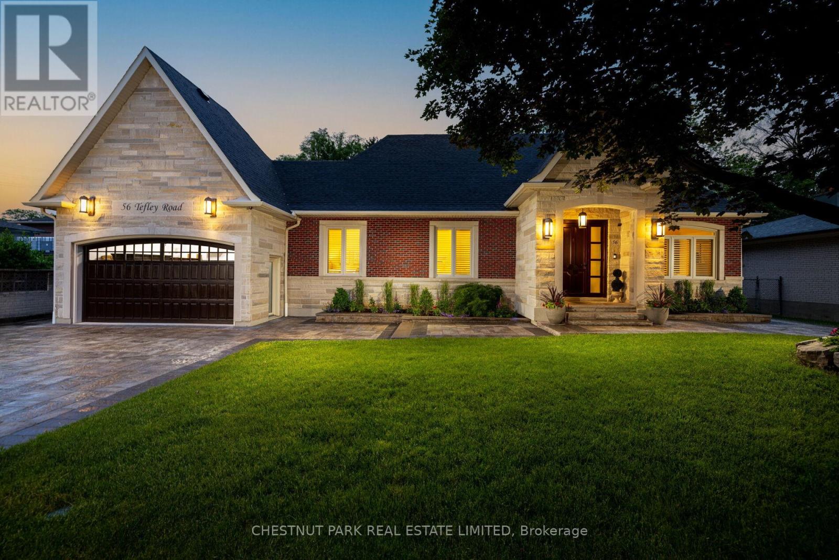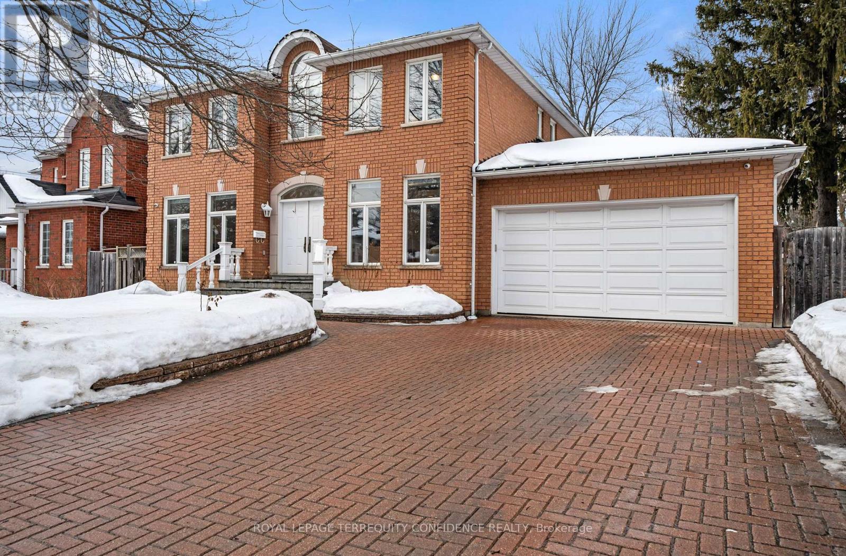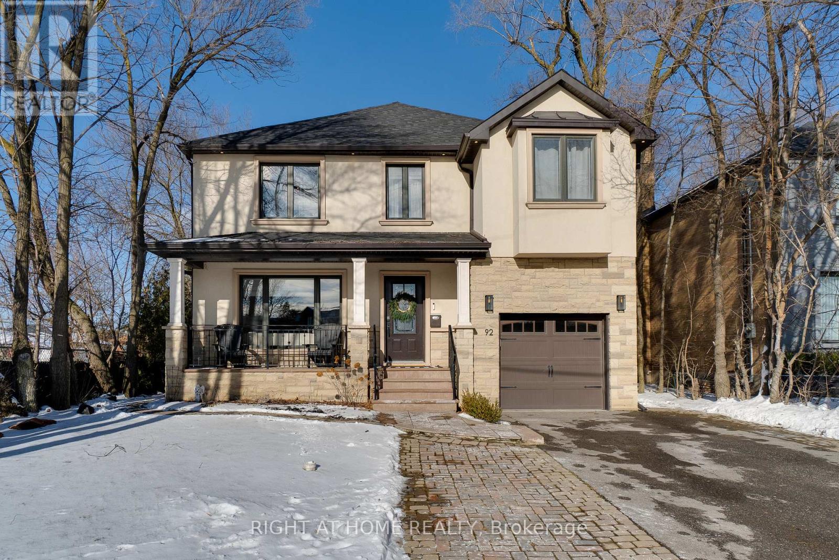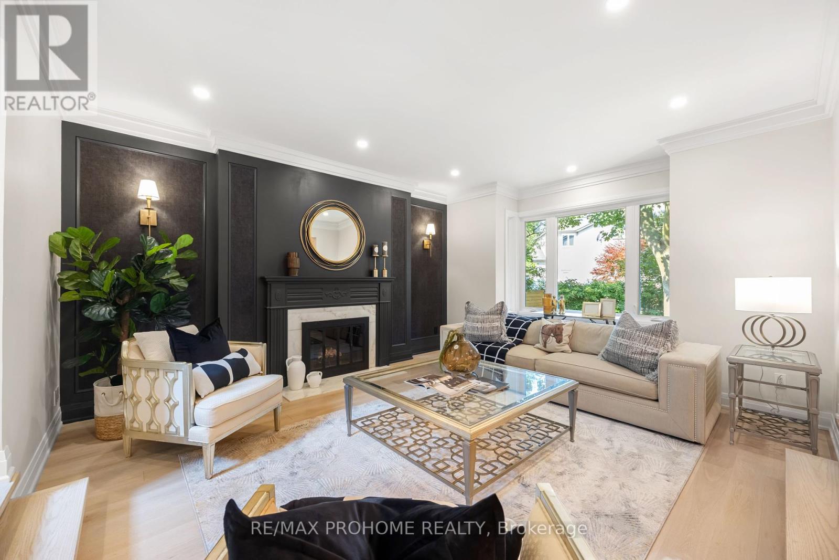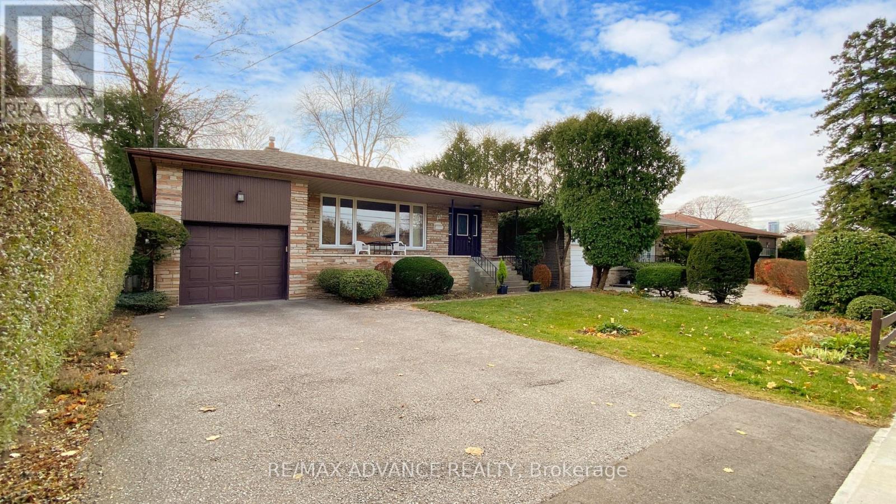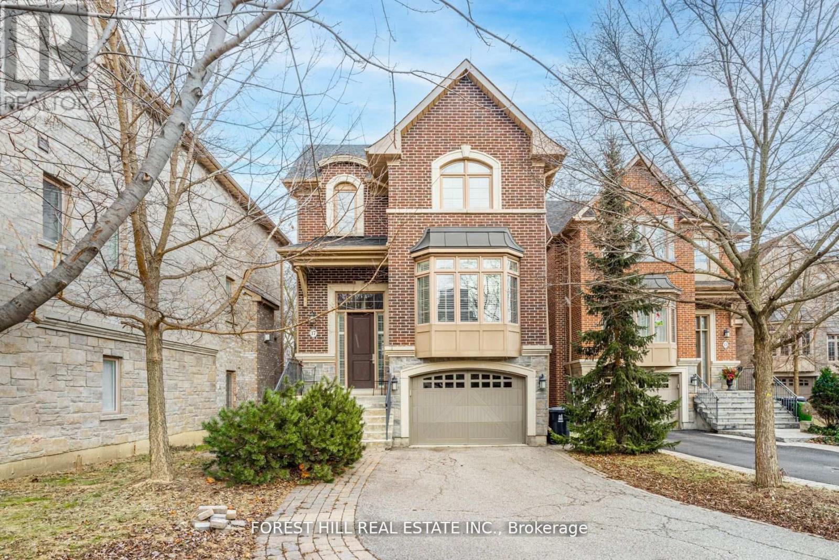Free account required
Unlock the full potential of your property search with a free account! Here's what you'll gain immediate access to:
- Exclusive Access to Every Listing
- Personalized Search Experience
- Favorite Properties at Your Fingertips
- Stay Ahead with Email Alerts

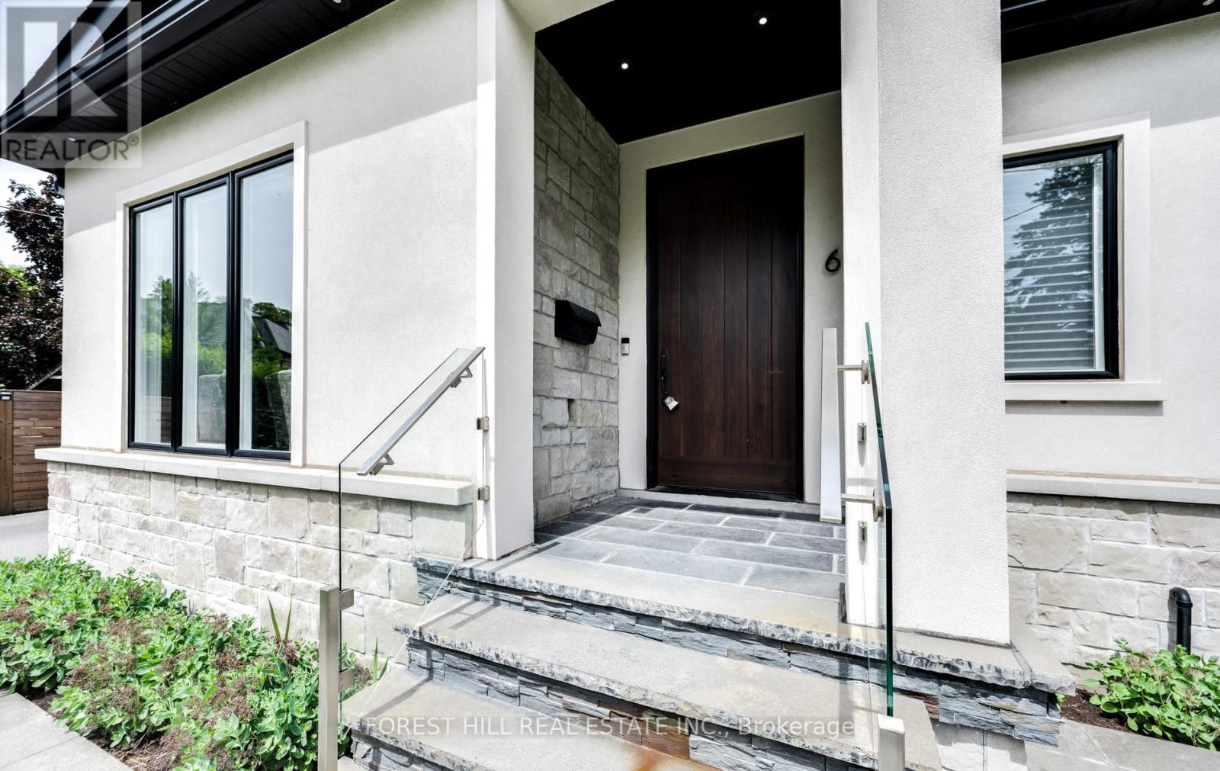
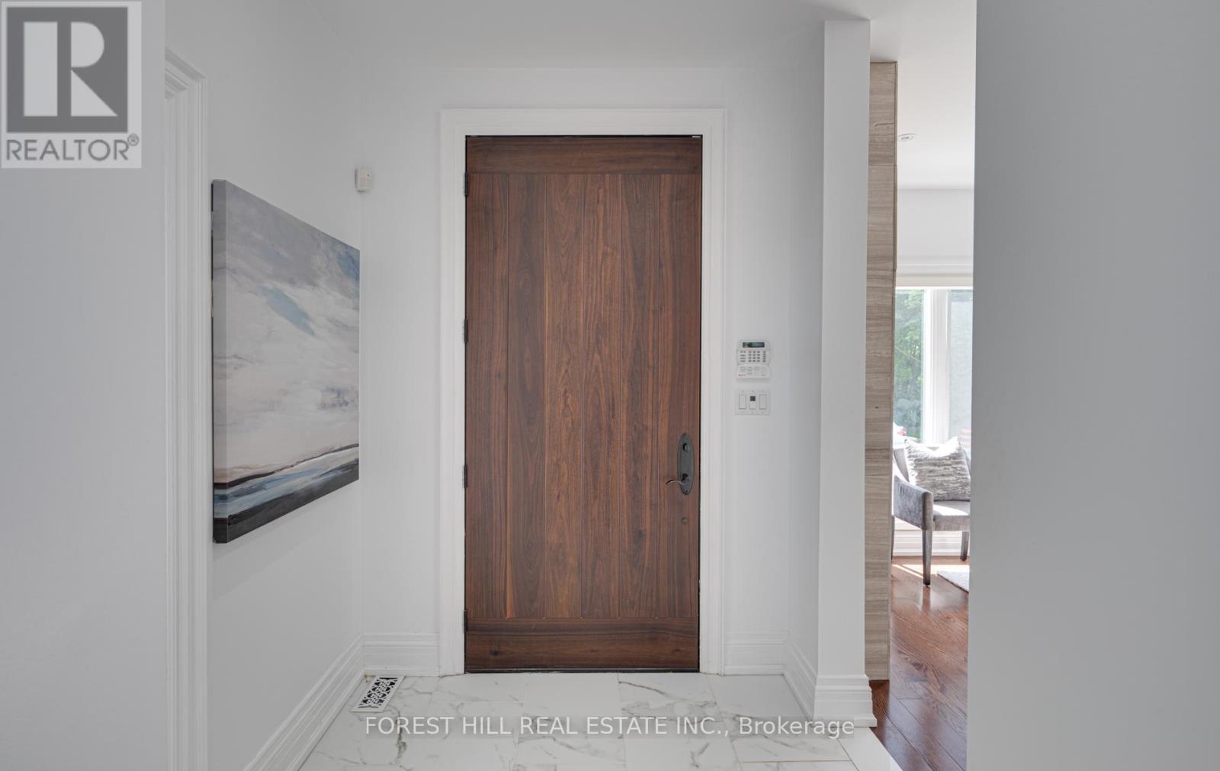
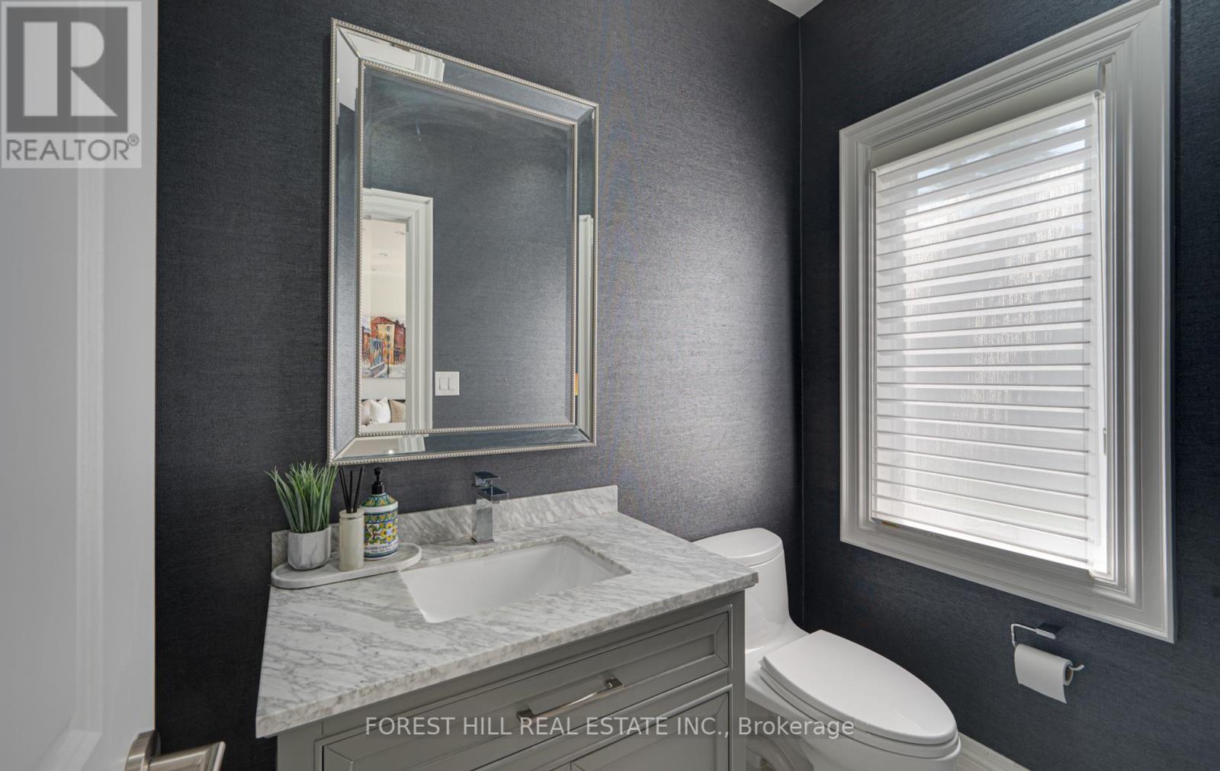
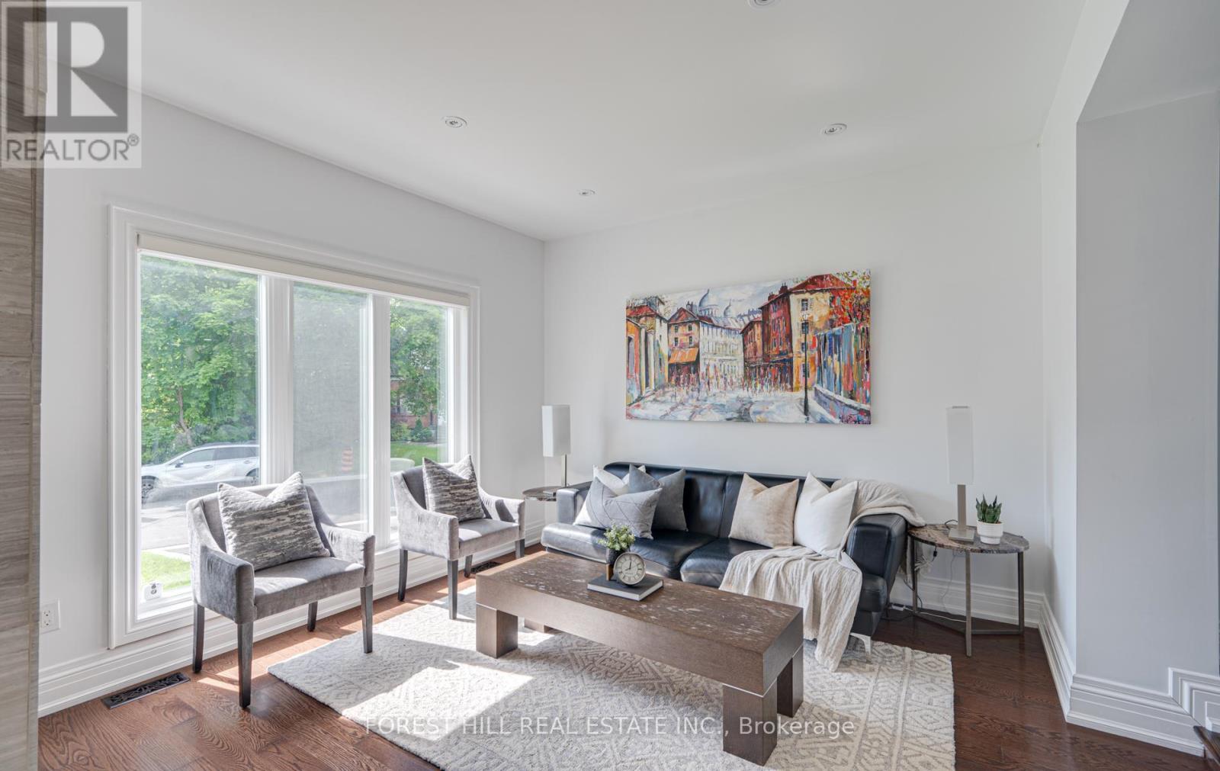
$2,299,000
6 ROMNEY ROAD
Toronto, Ontario, Ontario, M3H1H2
MLS® Number: C11985050
Property description
This Meticulously Renovated (2016) 3-Br, 4-Bath Haven Is A Hidden Gem Awaiting Your Arrival. Cozy Up By The Fireplace In The Front Sitting Room Or Effortlessly Entertain In The Open-Concept Layout. The Kitchen Is A Chef's Delight, Boasting Custom Florentine Maple Cabinetry (2016), Dolomite White Marble Backsplash (2022), Granite Countertops (2016), Built-In Dcor Stove (Infrared)& Gas Stove Top (2009), Venta Hood (2009), Frigidaire French Door Fridge (2017) & Paneled Miele Dishwasher (2021).Step Out From The Dining Room Into Your Backyard Oasis, Feat. Stunning Landscaping, A Fenced Yard W. Three-Tier Deck, Custom Granite & Marble (2022) BBQ Stand & 8-Person Hot Tub. Retreat To The Luxurious 2nd Floor & Be Captivated By The Expansive Master Suite, Complete W. Electric Fireplace, Private Sitting Room & Spa-Like Ensuite.Updates Abound; Every Detail Of This Home Radiates Quality & Sophistication, Offering The Ultimate Blend Of Comfort & Luxury For The Discerning Homeowner.
Building information
Type
*****
Basement Development
*****
Basement Type
*****
Construction Style Attachment
*****
Cooling Type
*****
Exterior Finish
*****
Fireplace Present
*****
Flooring Type
*****
Foundation Type
*****
Half Bath Total
*****
Heating Fuel
*****
Heating Type
*****
Size Interior
*****
Stories Total
*****
Utility Water
*****
Land information
Amenities
*****
Sewer
*****
Size Depth
*****
Size Frontage
*****
Size Irregular
*****
Size Total
*****
Rooms
Main level
Kitchen
*****
Dining room
*****
Family room
*****
Living room
*****
Foyer
*****
Basement
Laundry room
*****
Recreational, Games room
*****
Second level
Bedroom 2
*****
Bathroom
*****
Den
*****
Primary Bedroom
*****
Bedroom 3
*****
Main level
Kitchen
*****
Dining room
*****
Family room
*****
Living room
*****
Foyer
*****
Basement
Laundry room
*****
Recreational, Games room
*****
Second level
Bedroom 2
*****
Bathroom
*****
Den
*****
Primary Bedroom
*****
Bedroom 3
*****
Main level
Kitchen
*****
Dining room
*****
Family room
*****
Living room
*****
Foyer
*****
Basement
Laundry room
*****
Recreational, Games room
*****
Second level
Bedroom 2
*****
Bathroom
*****
Den
*****
Primary Bedroom
*****
Bedroom 3
*****
Main level
Kitchen
*****
Dining room
*****
Family room
*****
Living room
*****
Foyer
*****
Basement
Laundry room
*****
Recreational, Games room
*****
Second level
Bedroom 2
*****
Bathroom
*****
Den
*****
Primary Bedroom
*****
Bedroom 3
*****
Main level
Kitchen
*****
Dining room
*****
Courtesy of FOREST HILL REAL ESTATE INC.
Book a Showing for this property
Please note that filling out this form you'll be registered and your phone number without the +1 part will be used as a password.
