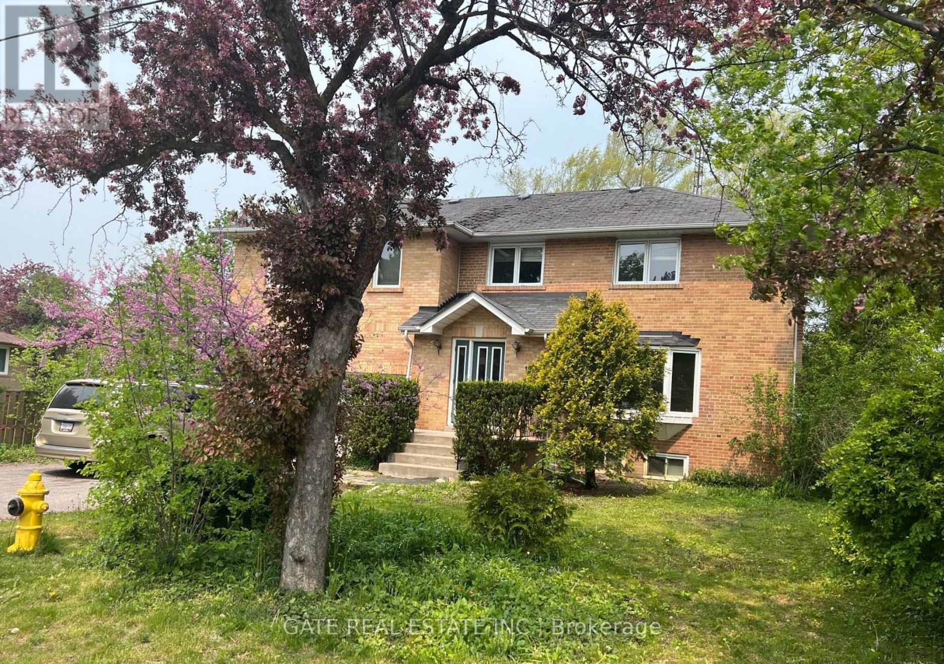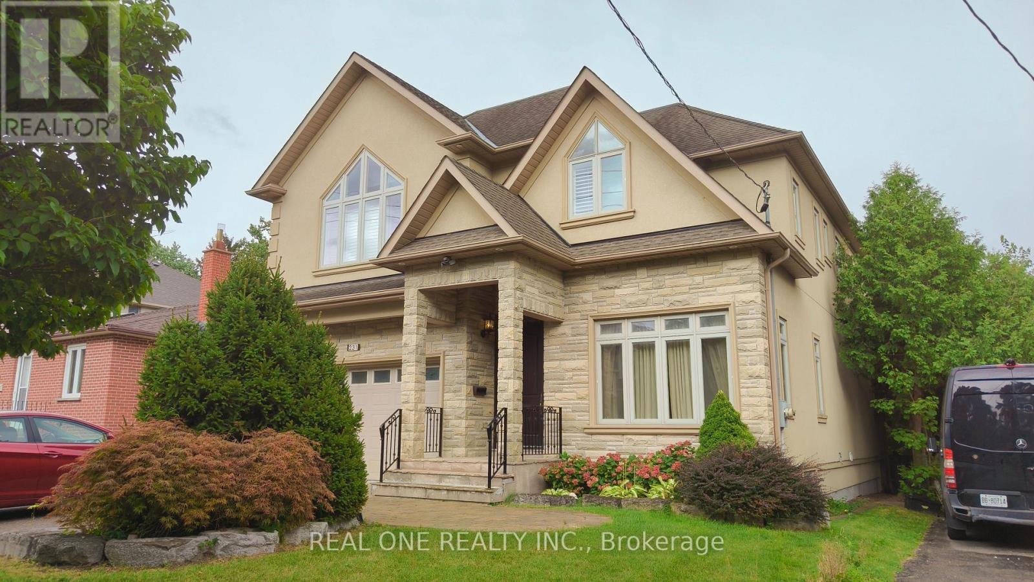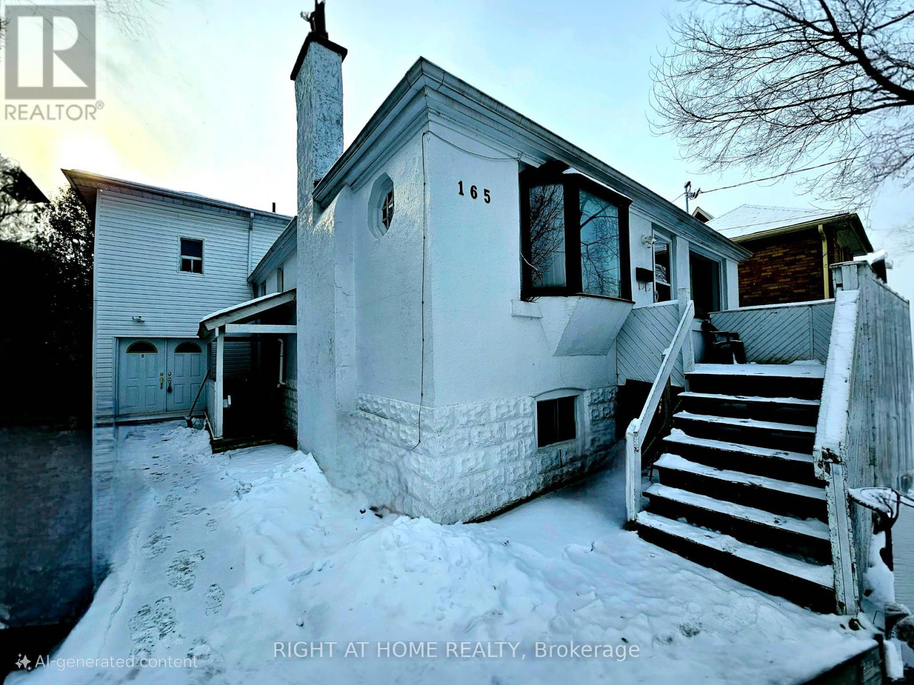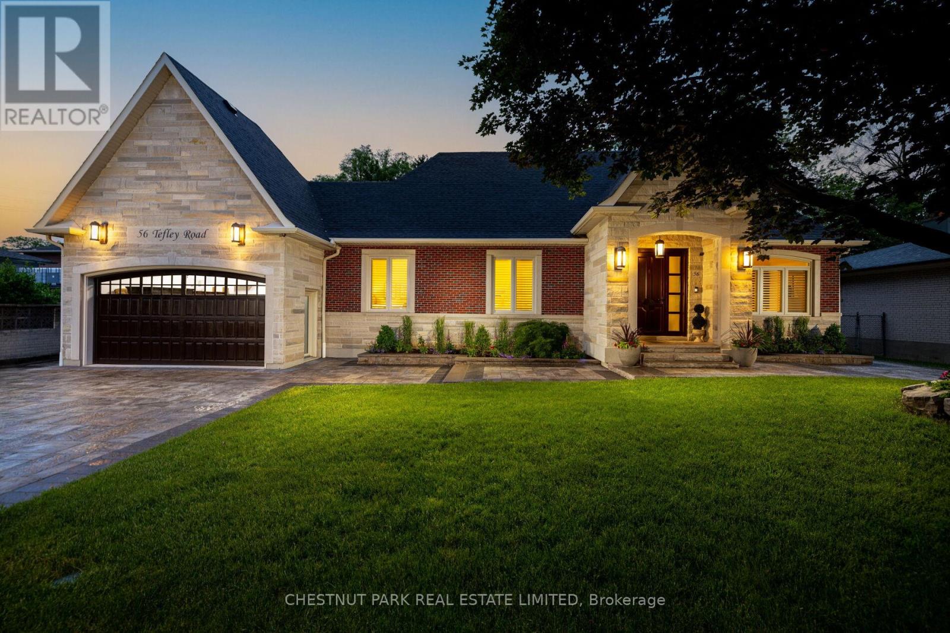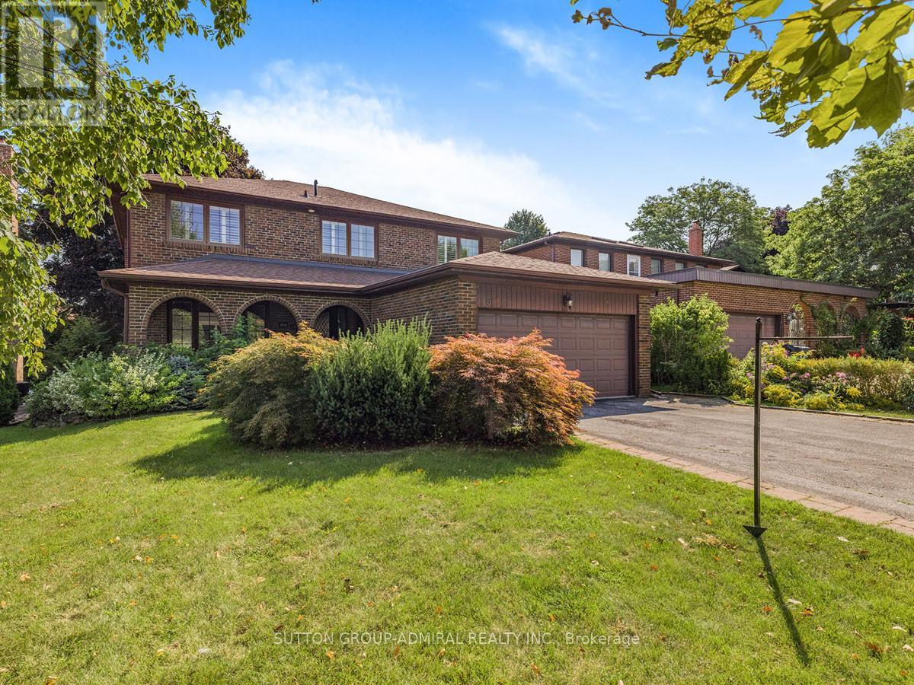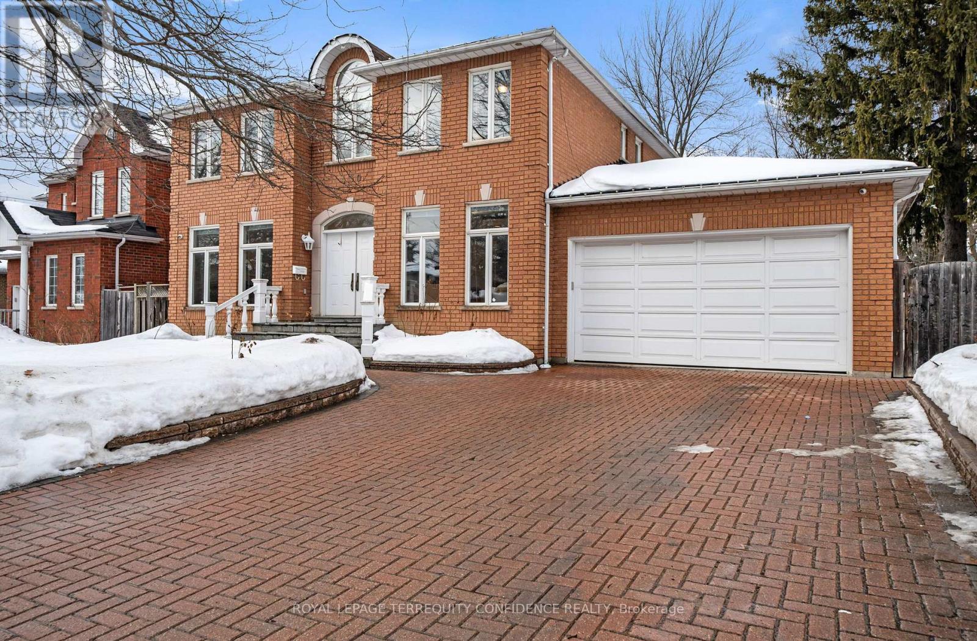Free account required
Unlock the full potential of your property search with a free account! Here's what you'll gain immediate access to:
- Exclusive Access to Every Listing
- Personalized Search Experience
- Favorite Properties at Your Fingertips
- Stay Ahead with Email Alerts
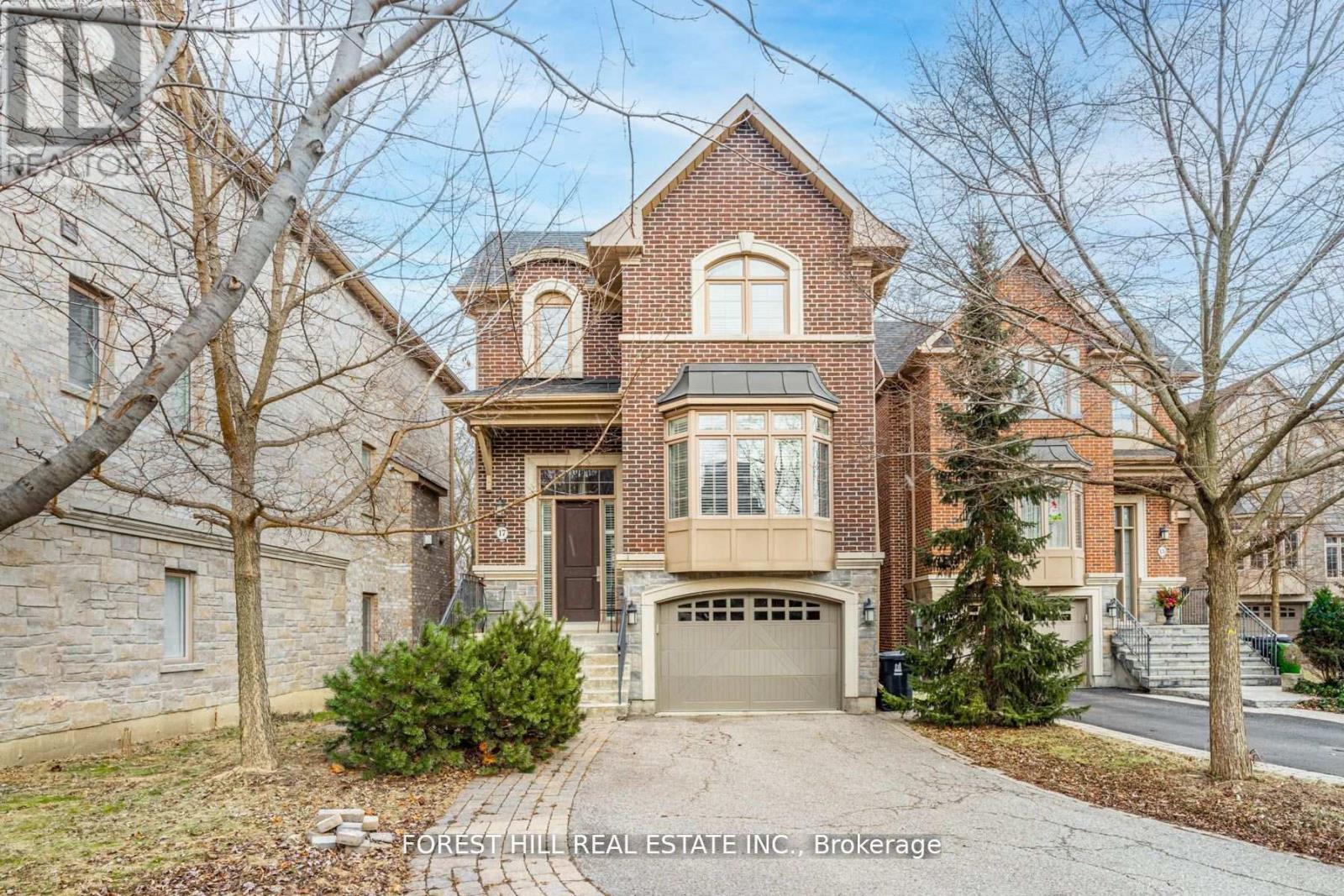
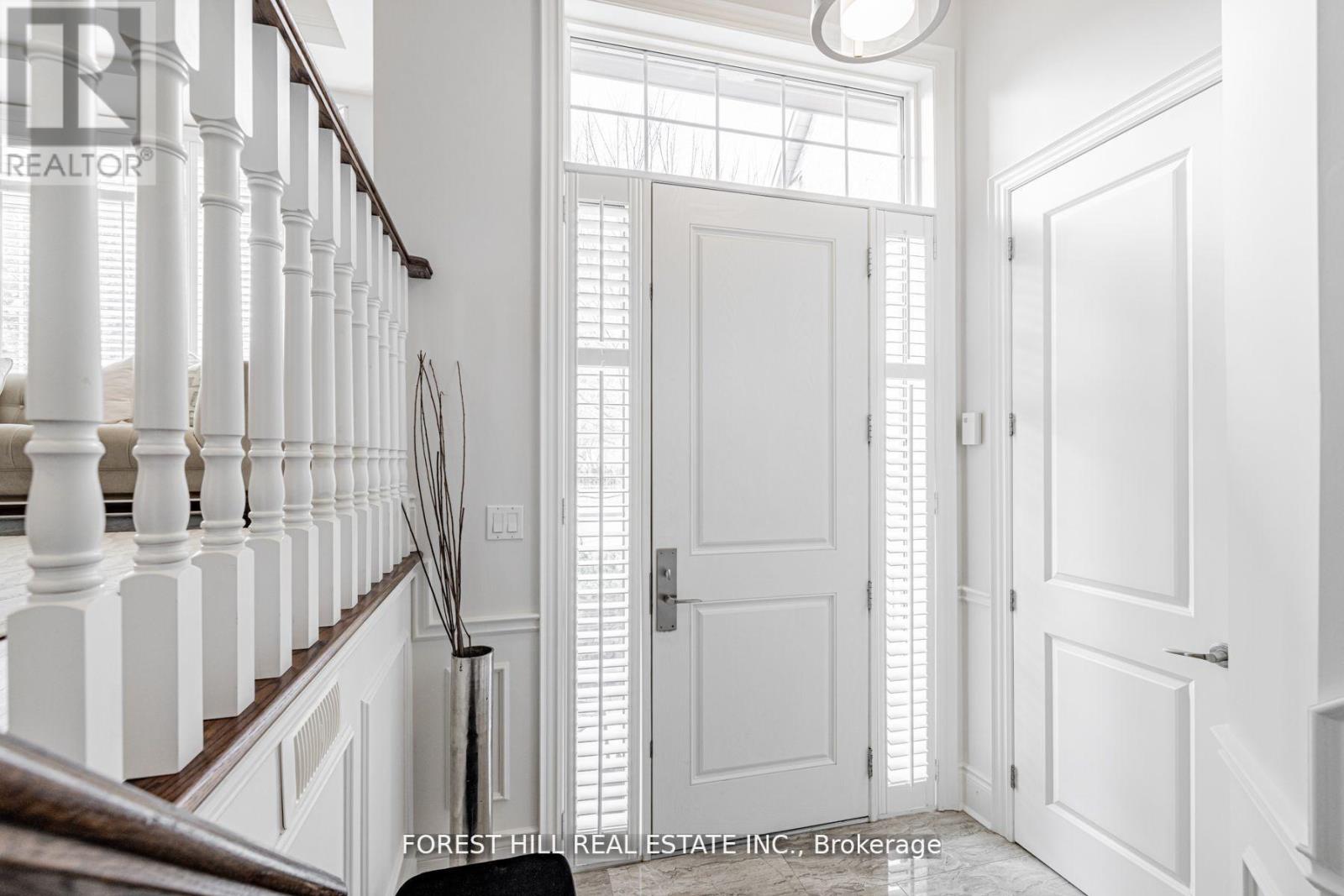
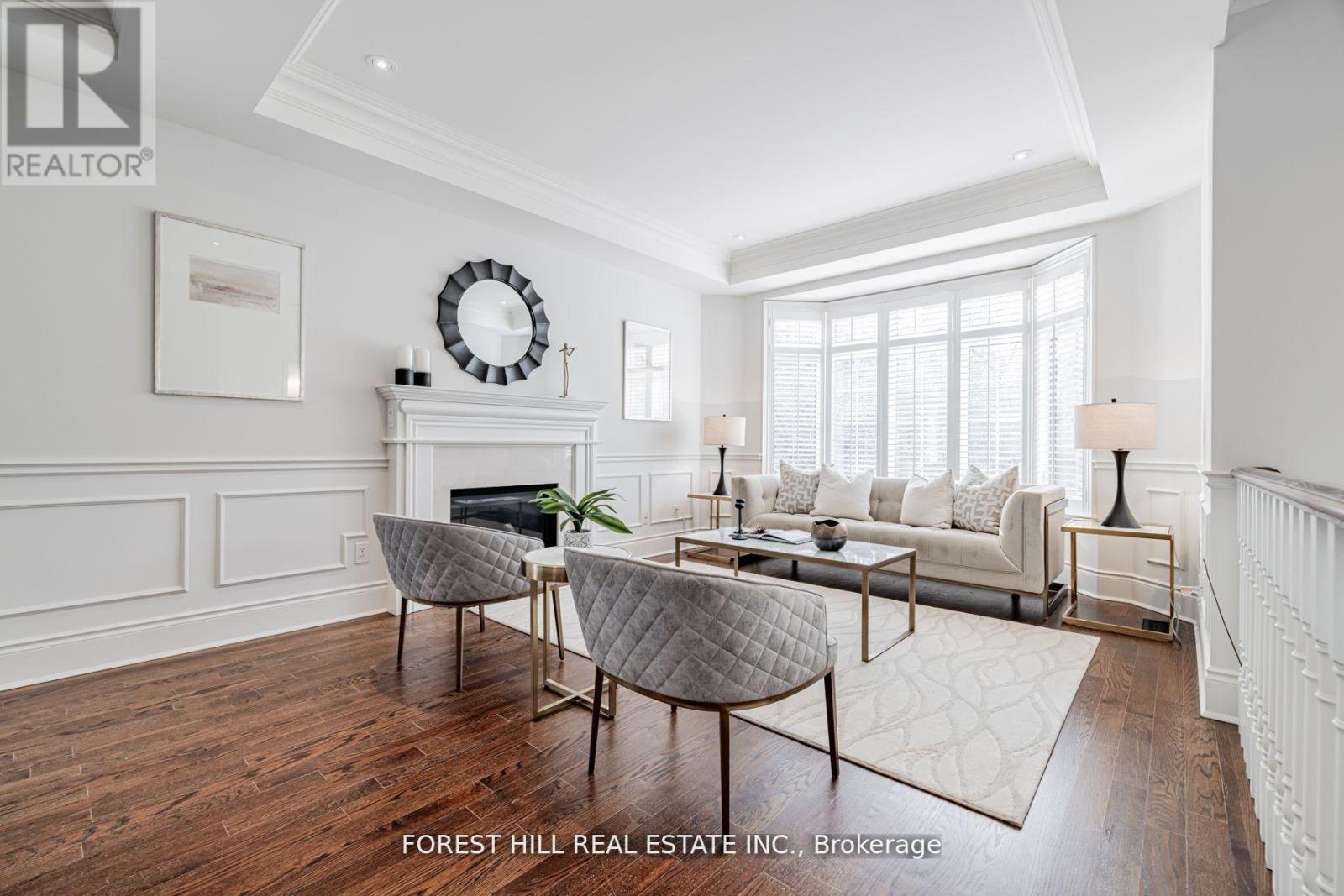


$2,299,000
17 LEONA DRIVE
Toronto, Ontario, Ontario, M2N4V3
MLS® Number: C12025884
Property description
***Offers Anytime***A BEAUTIFUL HOME--------------------Discover the epitome of Elegance and Comfort----------------Remarkable Residence at its finest---Excellent Curb-Appeal/Pride of Ownership**This home is for a Buyer who is seeking a luxurious lifestyle in an affordable price)----situated on Cul-De-Sac In the Heart of North York(Backing Onto a BEAUTIFUL City-park & Walking distance to Yonge/Sheppard Subway station/Yonge shopping)**This exquisite 4-bedroom detached house boasts a contemporary interior & open concept floor plan w/hi ceiling(main 9ft--basement 10ft--feels like a ground level(back)---modern kitchen w/a spacious breakfast area, perfect for hosting gatherings and creating culinary experience---well-proportioned/comfy family room----overlooking a GORGEOUS green-view of City-park & STUNNING lower level w/a fully finished walkout basement with its breathtaking view backing onto Glendora park------enjoy the beauty of nature right from your backyard oasis----Revel in the spaciousness of 9-foot ceilings on the main and 10-foot on basement(HEATED BASEMENT) levels, offering an airy and expansive atmosphere throughout the home----Indulge in the comfort of heated floors in both the basement and the primary bedroom HEATED ensuite, providing warmth and relaxation during colder months***Spanning Apx 3,200 square feet of spectacular living space, this home offers ample room for both relaxation and entertainment. With the added charm of a skylight on the second floor, natural light floods the interior, creating an inviting and luminous ambiance*****HEATED PRIMARY ENSUITE & HEATED BASEMENT**** **EXTRAS** *Newer LG S/S Fridge,Kitchenaid S/S Gas Stove,Kitchenaid S/S Dishwasher,Panasonic S/S Microwave,Front-Load Washer/Dryer,2Gas Fireplaces,Central Vaccum/Equipment,Skylight,Wainscoting,California Shutters,Pot-Valance Lightings,Chandeliers
Building information
Type
*****
Amenities
*****
Appliances
*****
Basement Development
*****
Basement Features
*****
Basement Type
*****
Construction Style Attachment
*****
Cooling Type
*****
Exterior Finish
*****
Fireplace Present
*****
Flooring Type
*****
Half Bath Total
*****
Heating Fuel
*****
Heating Type
*****
Stories Total
*****
Utility Water
*****
Land information
Amenities
*****
Sewer
*****
Size Depth
*****
Size Frontage
*****
Size Irregular
*****
Size Total
*****
Rooms
Main level
Family room
*****
Eating area
*****
Kitchen
*****
Dining room
*****
Living room
*****
Lower level
Recreational, Games room
*****
Laundry room
*****
Bedroom
*****
Second level
Bedroom 4
*****
Bedroom 3
*****
Bedroom 2
*****
Primary Bedroom
*****
Main level
Family room
*****
Eating area
*****
Kitchen
*****
Dining room
*****
Living room
*****
Lower level
Recreational, Games room
*****
Laundry room
*****
Bedroom
*****
Second level
Bedroom 4
*****
Bedroom 3
*****
Bedroom 2
*****
Primary Bedroom
*****
Main level
Family room
*****
Eating area
*****
Kitchen
*****
Dining room
*****
Living room
*****
Lower level
Recreational, Games room
*****
Laundry room
*****
Bedroom
*****
Second level
Bedroom 4
*****
Bedroom 3
*****
Bedroom 2
*****
Primary Bedroom
*****
Main level
Family room
*****
Eating area
*****
Kitchen
*****
Dining room
*****
Living room
*****
Lower level
Recreational, Games room
*****
Laundry room
*****
Bedroom
*****
Second level
Bedroom 4
*****
Bedroom 3
*****
Bedroom 2
*****
Primary Bedroom
*****
Main level
Family room
*****
Eating area
*****
Courtesy of FOREST HILL REAL ESTATE INC.
Book a Showing for this property
Please note that filling out this form you'll be registered and your phone number without the +1 part will be used as a password.
