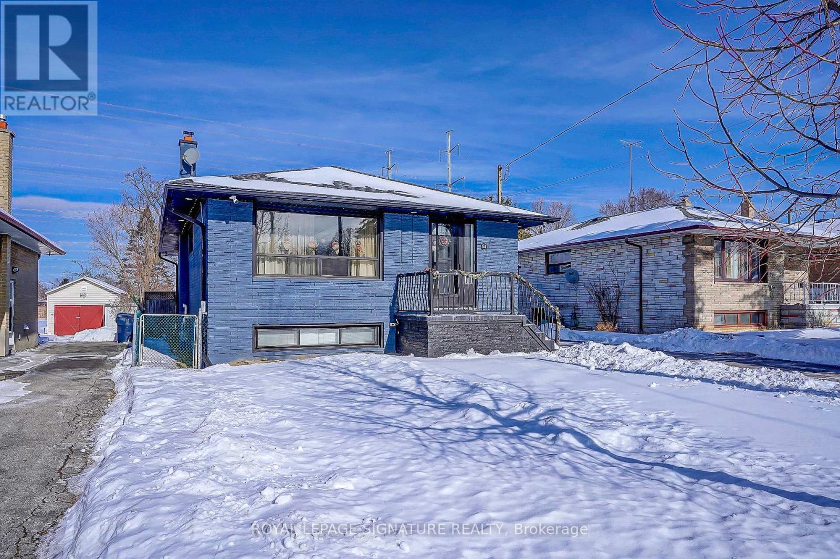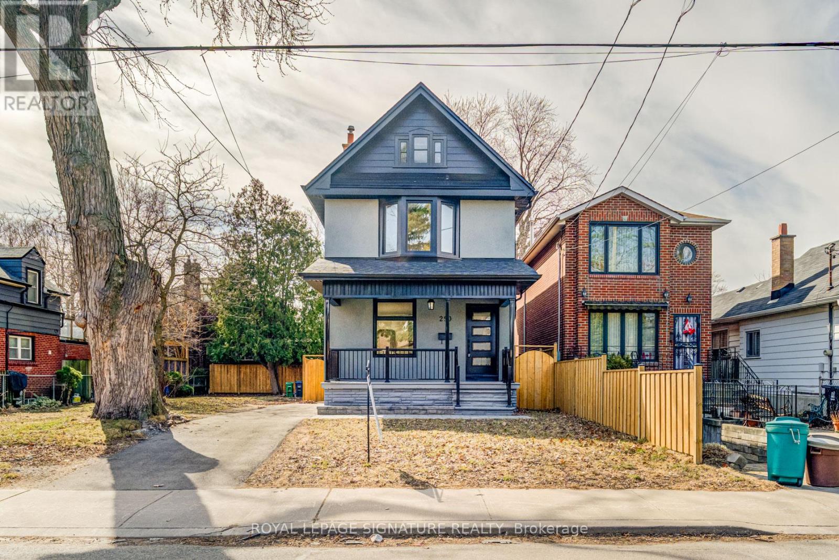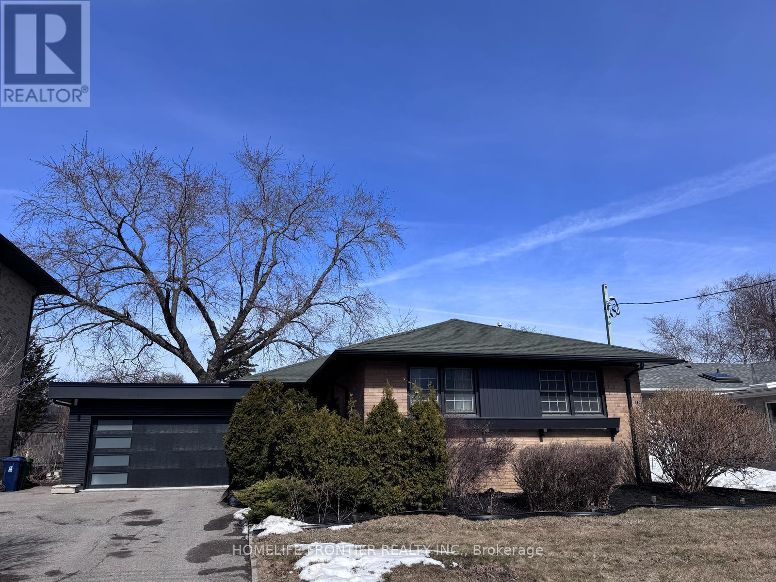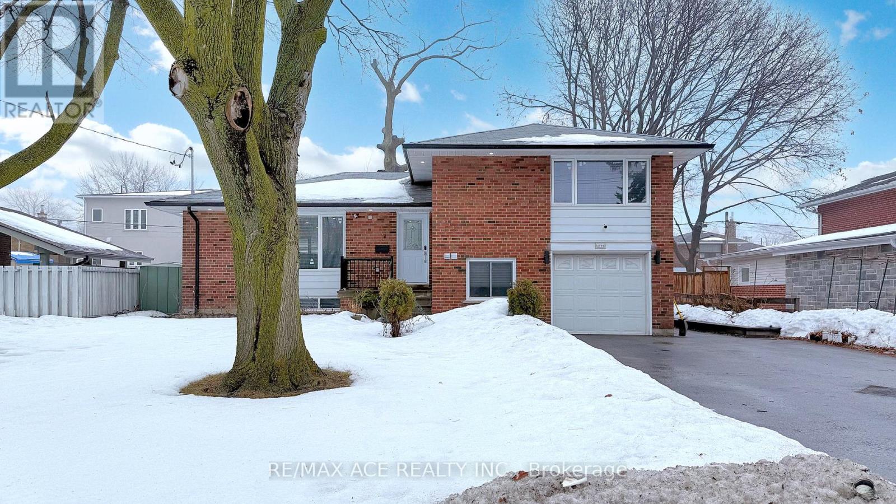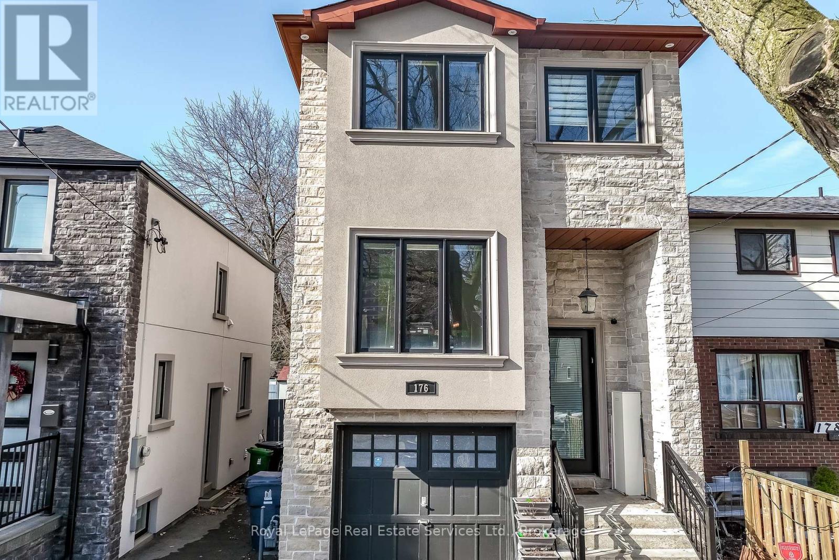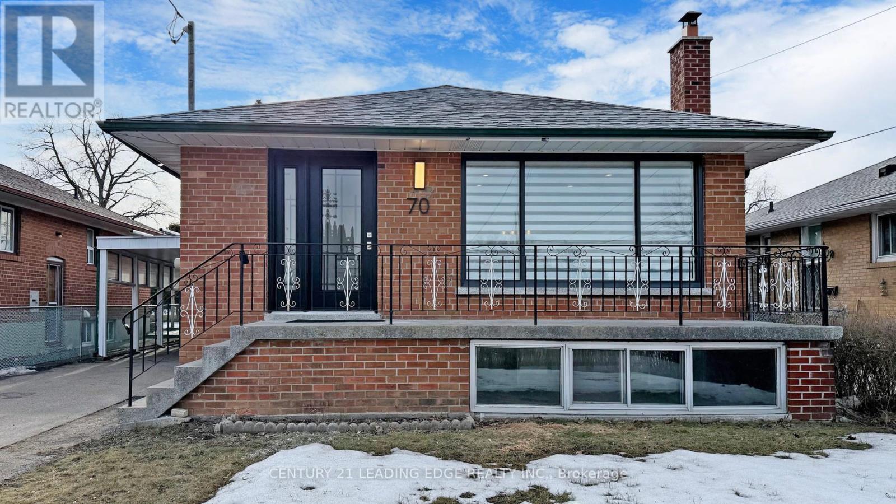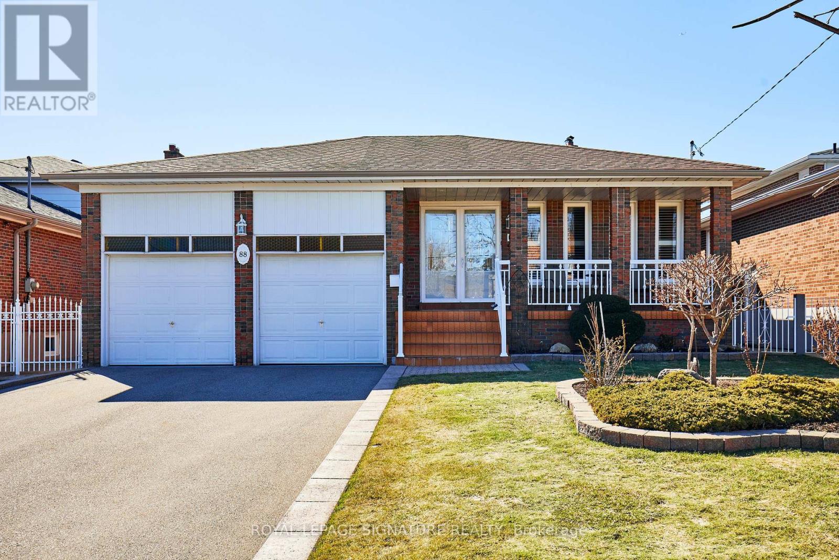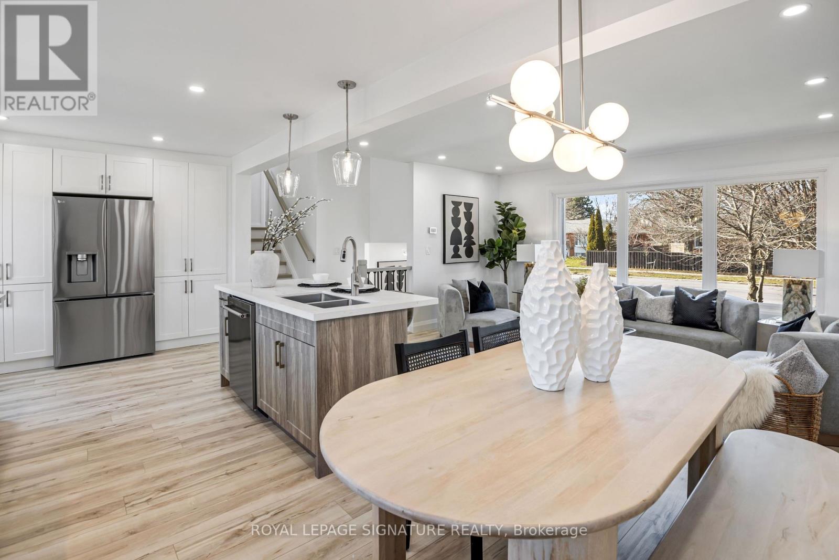Free account required
Unlock the full potential of your property search with a free account! Here's what you'll gain immediate access to:
- Exclusive Access to Every Listing
- Personalized Search Experience
- Favorite Properties at Your Fingertips
- Stay Ahead with Email Alerts
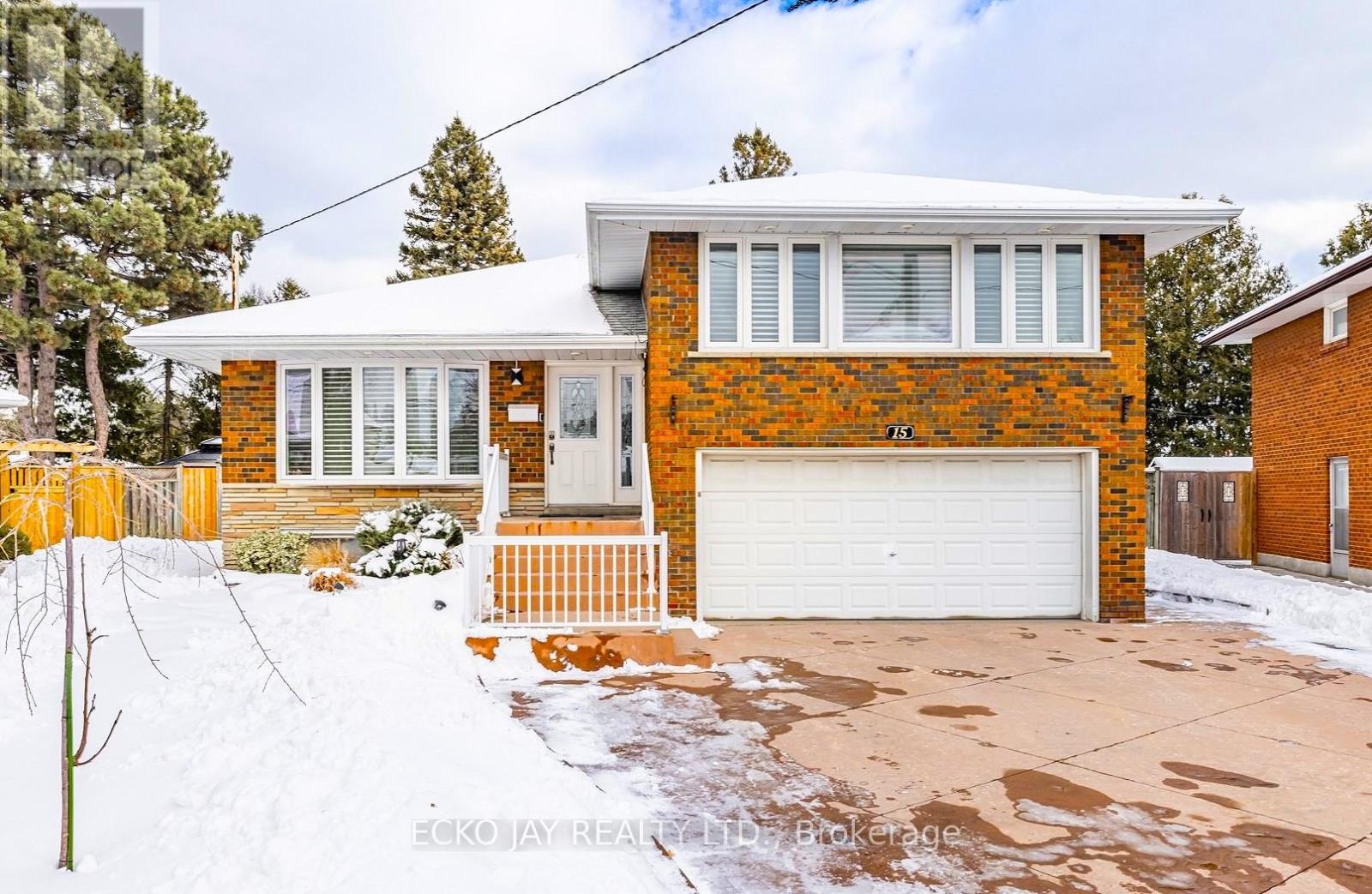

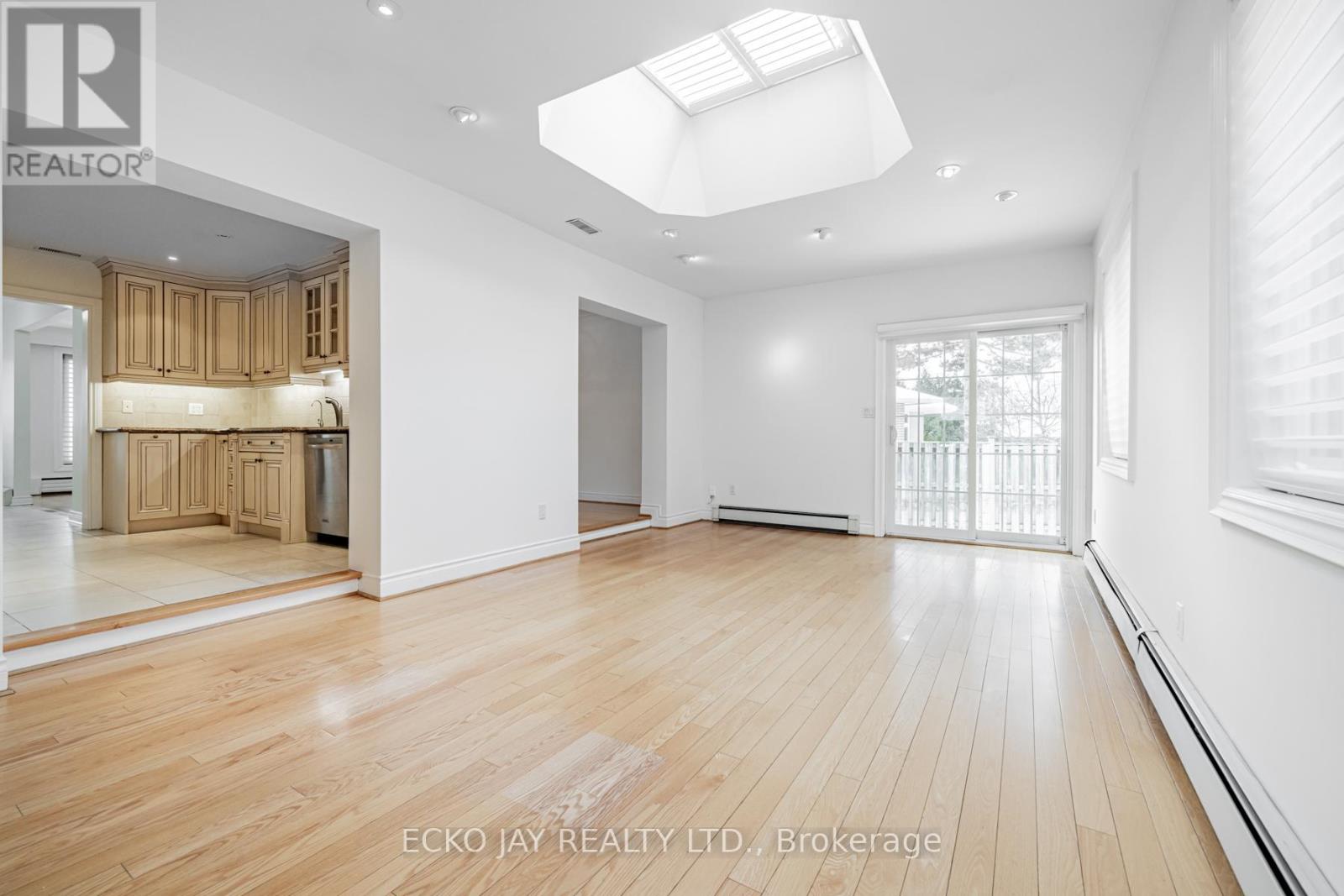

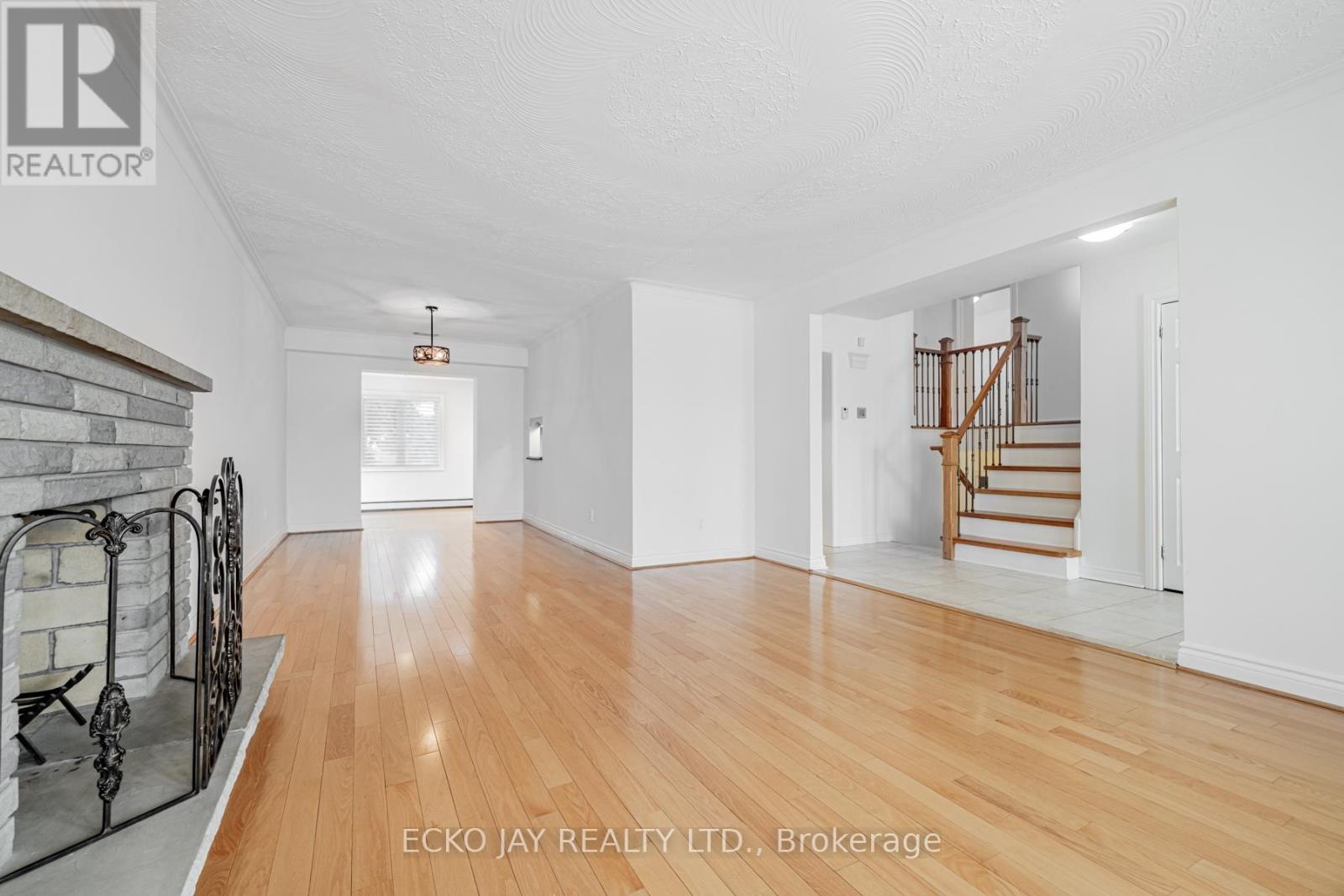
$1,550,000
15 COMET COURT
Toronto, Ontario, Ontario, M4A2H2
MLS® Number: C11999233
Property description
Beautifully maintained and spacious, this 4+1 bedroom family home offers 3,300 sq. ft. of living space with thoughtful upgrades and large additions. It features a gourmet custom kitchen, skylights, a home office, gym, potential nanny or in-law suite, and a home theatre - perfect for modern living. The property includes a two-car garage with four additional parking spaces, an EV charger, and a large fenced backyard with a stone patio, gazebo, and ample entertaining space. Located at the end of an exclusive cul-de-sac in a highly sought-after neighborhood, it offers a true community feel with easy access to top amenities. TTC service is around the corner, with the future Sloane Station on the Eglinton Crosstown LRT just a 20-minute walk away, and the DVP only five minutes by car. Enjoy nearby big-box retailers, exclusive boutiques, top-rated restaurants at Don Mills, and scenic parks, ravines, and trails, plus tennis courts and the Don River Conservation Area. Families will appreciate proximity to Victoria Village Public School, French immersion options, daycare facilities, and the Toronto Public Library. This location blends convenience and tranquility - just 15 minutes to downtown via the DVP. A truly wonderful place to call home!
Building information
Type
*****
Appliances
*****
Basement Development
*****
Basement Type
*****
Construction Style Attachment
*****
Construction Style Split Level
*****
Cooling Type
*****
Exterior Finish
*****
Fireplace Present
*****
Fire Protection
*****
Flooring Type
*****
Foundation Type
*****
Half Bath Total
*****
Heating Fuel
*****
Heating Type
*****
Size Interior
*****
Utility Water
*****
Land information
Amenities
*****
Landscape Features
*****
Sewer
*****
Size Depth
*****
Size Frontage
*****
Size Irregular
*****
Size Total
*****
Rooms
Upper Level
Bedroom 3
*****
Bedroom 2
*****
Primary Bedroom
*****
Main level
Family room
*****
Kitchen
*****
Dining room
*****
Living room
*****
Foyer
*****
Lower level
Bedroom 4
*****
Office
*****
Basement
Laundry room
*****
Bedroom 5
*****
Recreational, Games room
*****
Upper Level
Bedroom 3
*****
Bedroom 2
*****
Primary Bedroom
*****
Main level
Family room
*****
Kitchen
*****
Dining room
*****
Living room
*****
Foyer
*****
Lower level
Bedroom 4
*****
Office
*****
Basement
Laundry room
*****
Bedroom 5
*****
Recreational, Games room
*****
Courtesy of ECKO JAY REALTY LTD.
Book a Showing for this property
Please note that filling out this form you'll be registered and your phone number without the +1 part will be used as a password.
