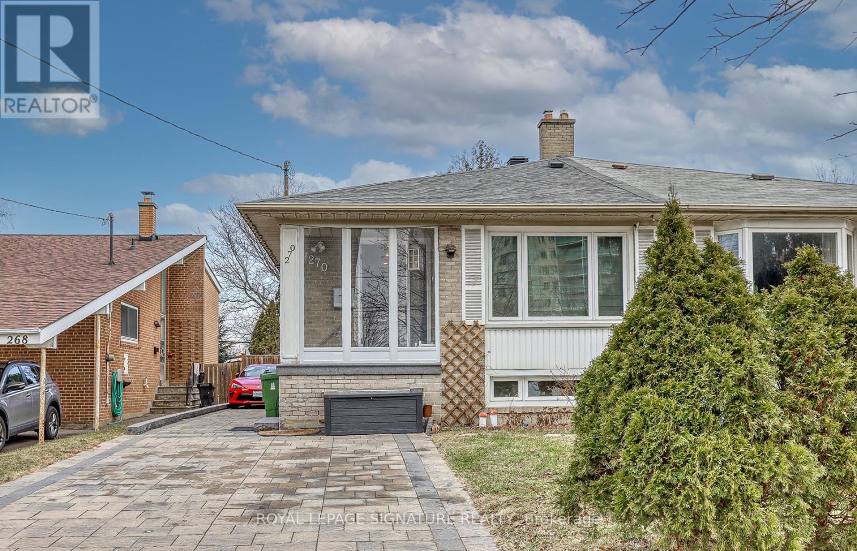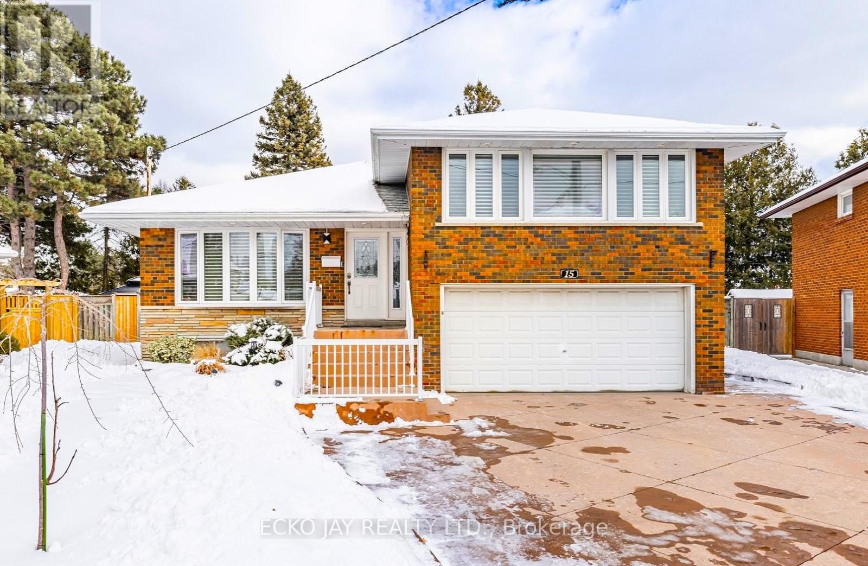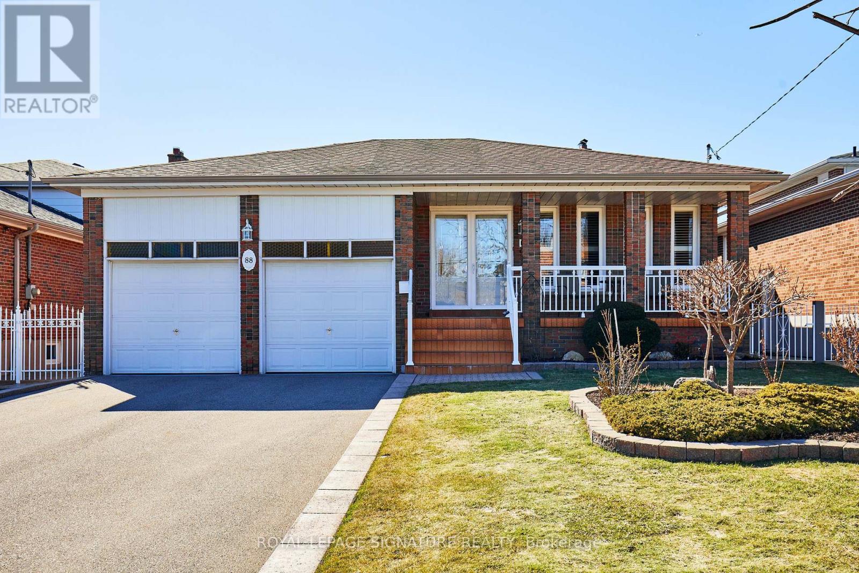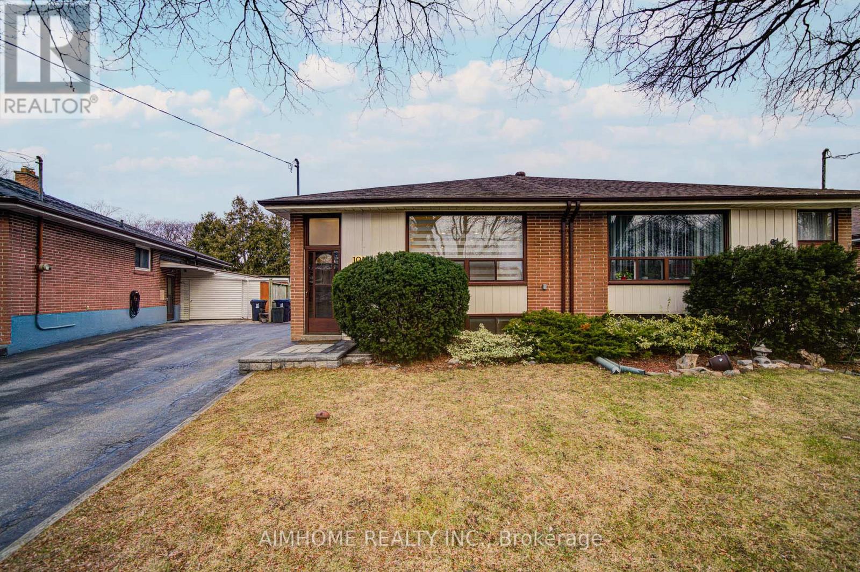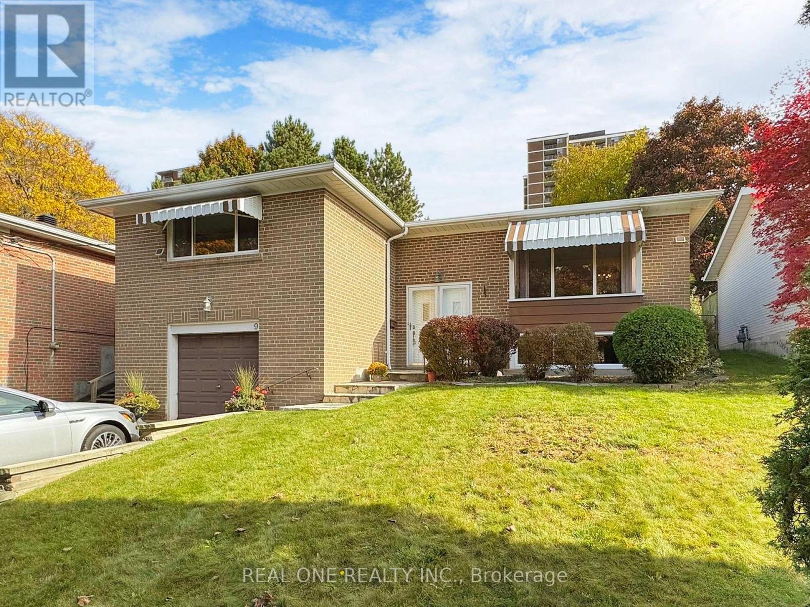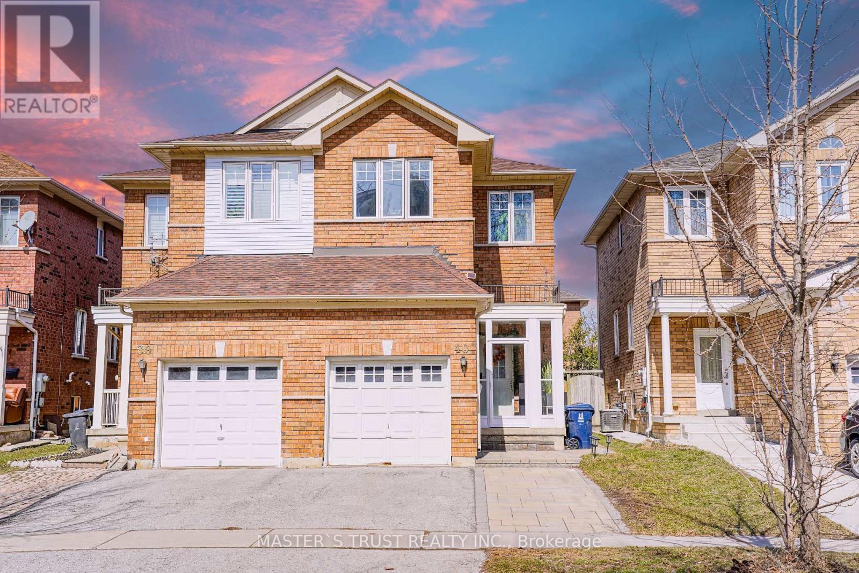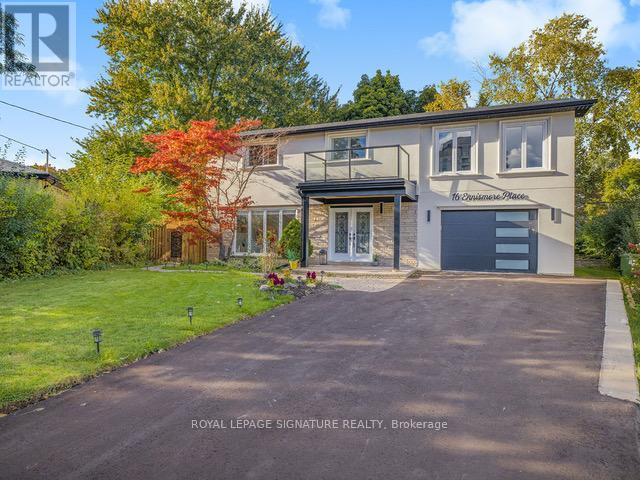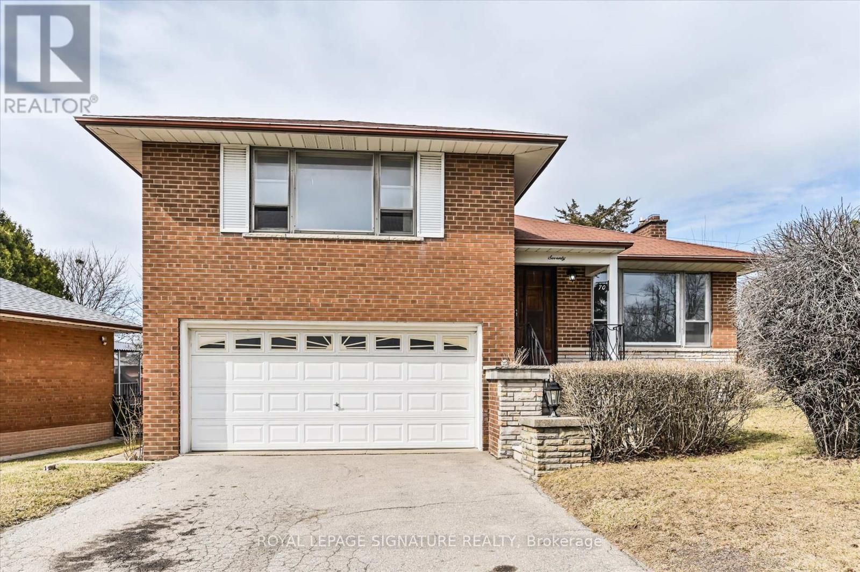Free account required
Unlock the full potential of your property search with a free account! Here's what you'll gain immediate access to:
- Exclusive Access to Every Listing
- Personalized Search Experience
- Favorite Properties at Your Fingertips
- Stay Ahead with Email Alerts
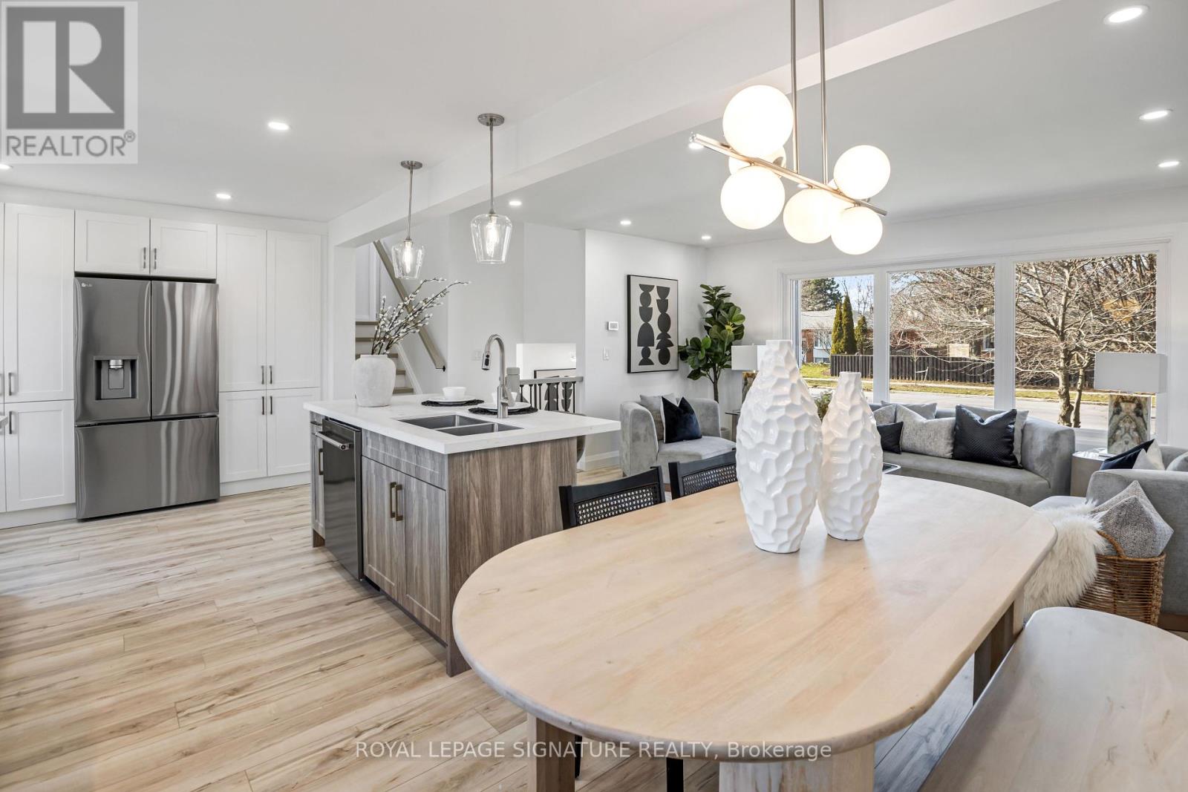
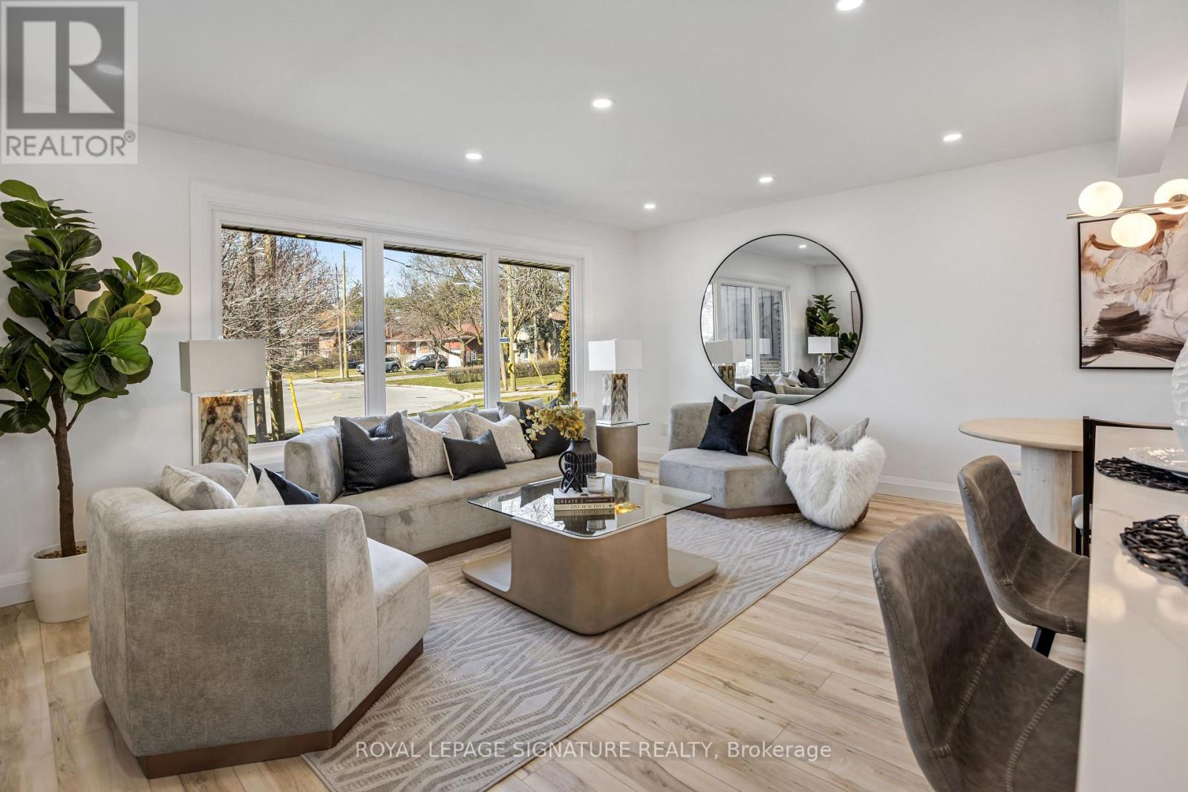
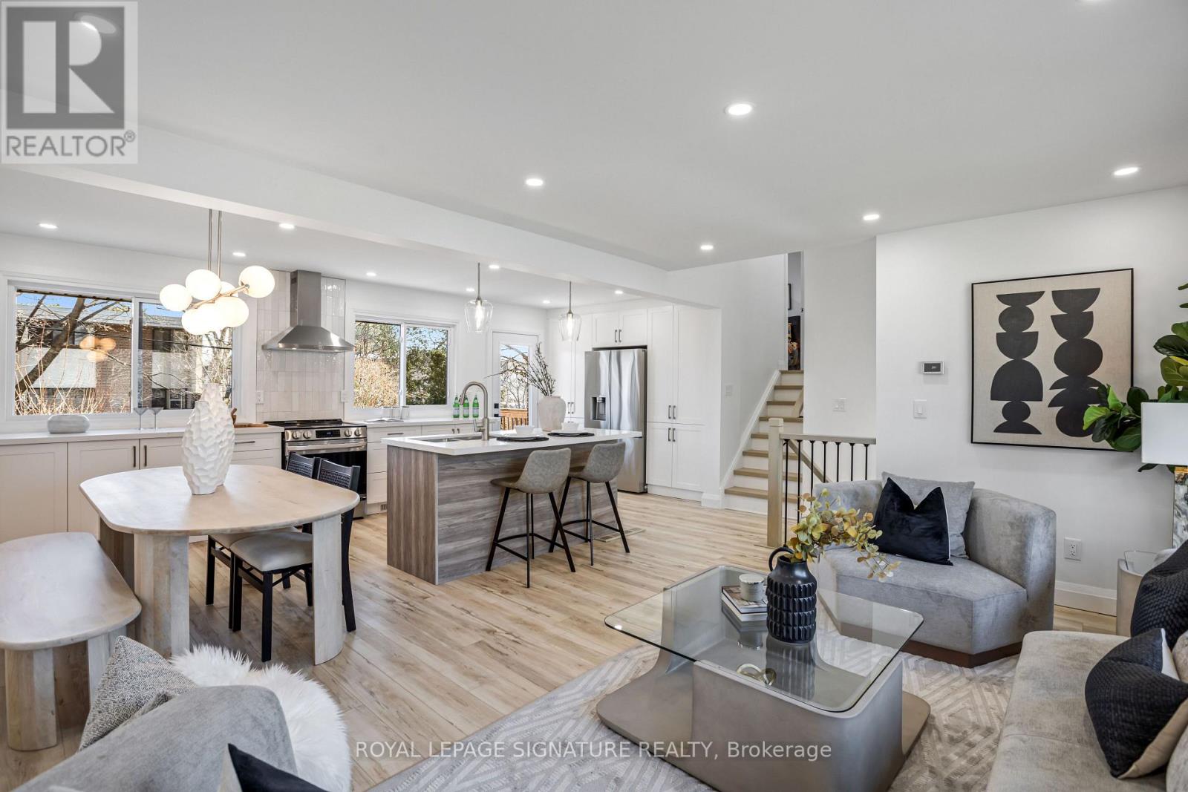
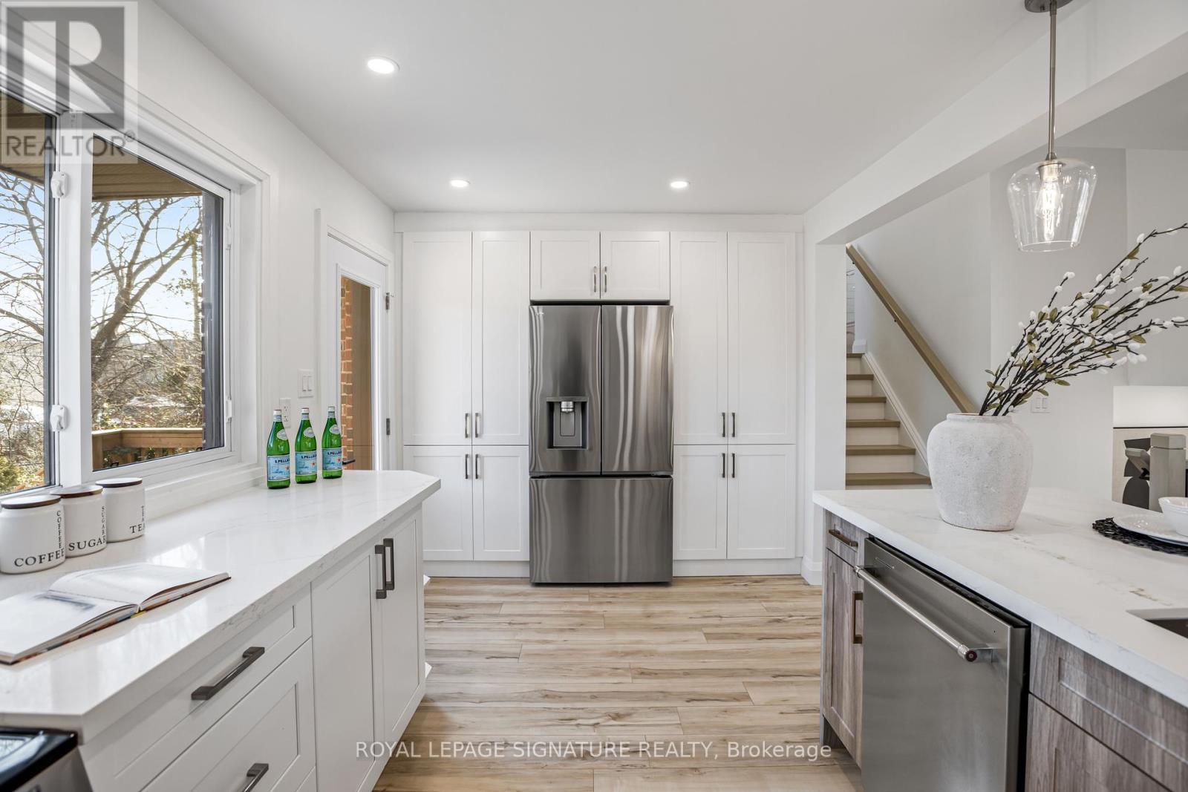

$1,399,000
181 BROADLANDS BOULEVARD
Toronto, Ontario, Ontario, M3A1K4
MLS® Number: C12034018
Property description
Discover the perfect blend of modern design and energy efficiency in this fully reno'd gem in the desirable Parkwoods-Donalda neighbourhood. Here's why this home stands out:1)Energy - Efficient & cost-saving designed for sustainability, this home features energy-efficient windows that maximize natural light while reducing utility costs. Plus, an EV charger rough-in is ready for eco-conscious homeowner.2)Stylish & Functional Living Spaces - The open-concept main floor boasts luxury vinyl plank flooring for durability and elegance. The chefs kitchen is a showstopper, featuring brand-new stainless steel appliances, custom cabinetry, and a spacious layout perfect for hosting.3)Spa-Like Primary Retreat - Unwind in the stunning primary ensuite, complete with an oversized glass shower and double vanity, offering a luxurious escape after a long day.4)Entertainers Dream Basement - Host family and friends in the fully finished basement, with sleek wet bar, ideal for game nights or celebrations.5)Prime Location - Nestled in a family-friendly neighbourhood, this home offers quick access to the DVP & 401, making your commute effortless while enjoying the tranquility of suburban living. This home is more than just a place to live, it's a lifestyle! Book your showing today.
Building information
Type
*****
Age
*****
Appliances
*****
Basement Development
*****
Basement Type
*****
Construction Style Attachment
*****
Construction Style Split Level
*****
Cooling Type
*****
Exterior Finish
*****
Foundation Type
*****
Heating Fuel
*****
Heating Type
*****
Size Interior
*****
Utility Water
*****
Land information
Amenities
*****
Fence Type
*****
Sewer
*****
Size Depth
*****
Size Frontage
*****
Size Irregular
*****
Size Total
*****
Courtesy of ROYAL LEPAGE SIGNATURE REALTY
Book a Showing for this property
Please note that filling out this form you'll be registered and your phone number without the +1 part will be used as a password.
