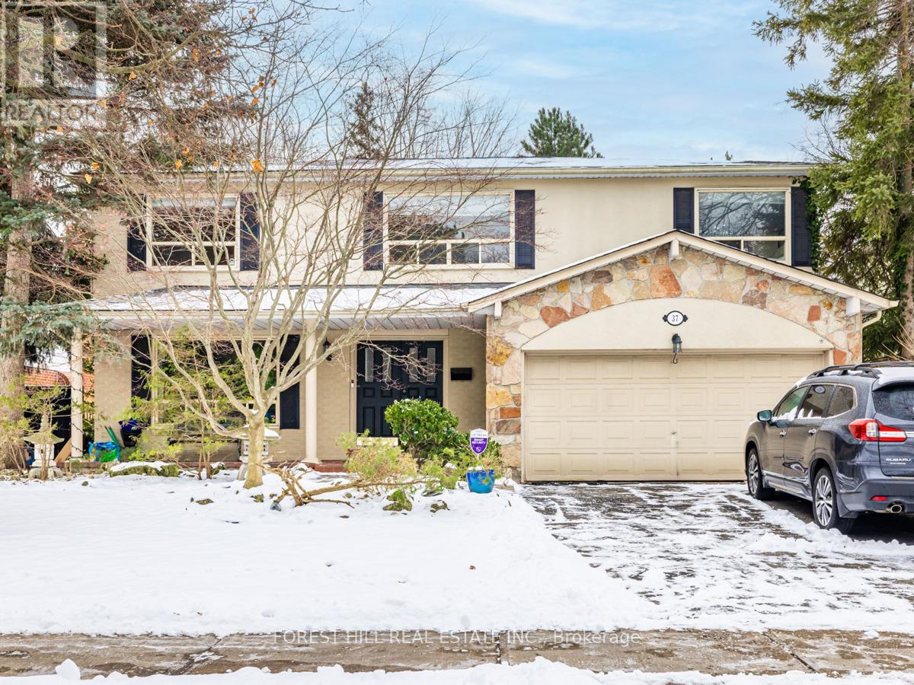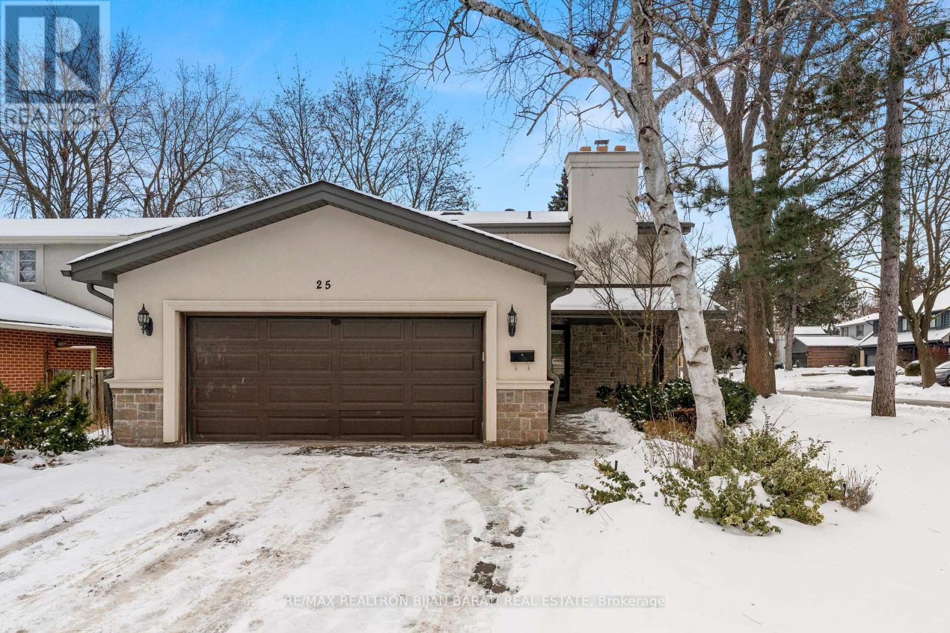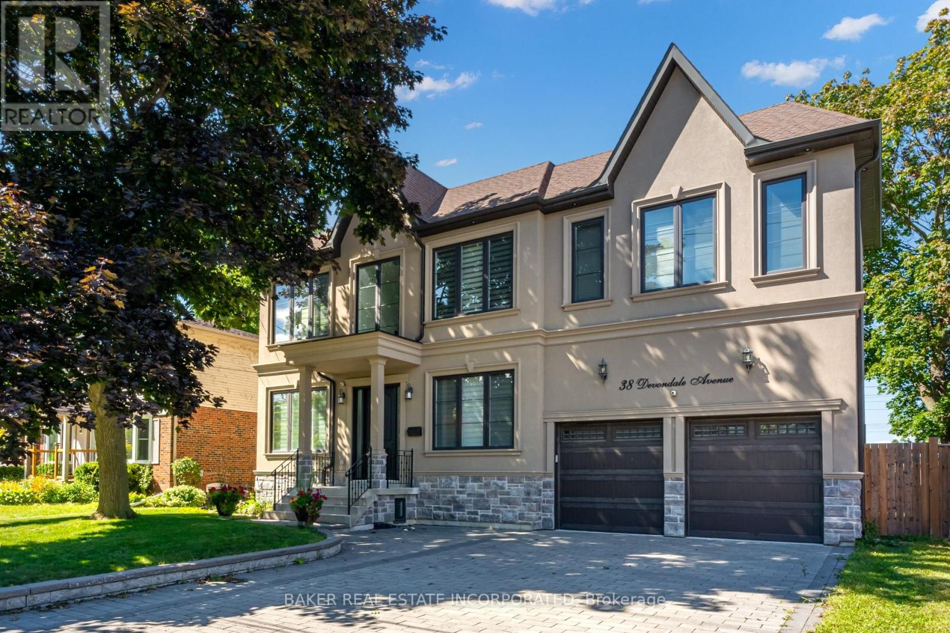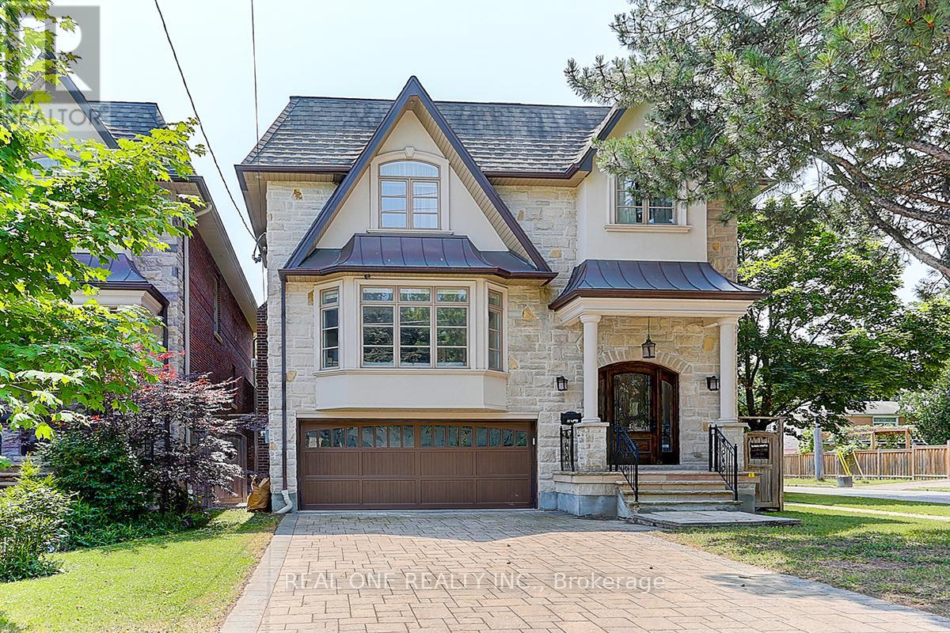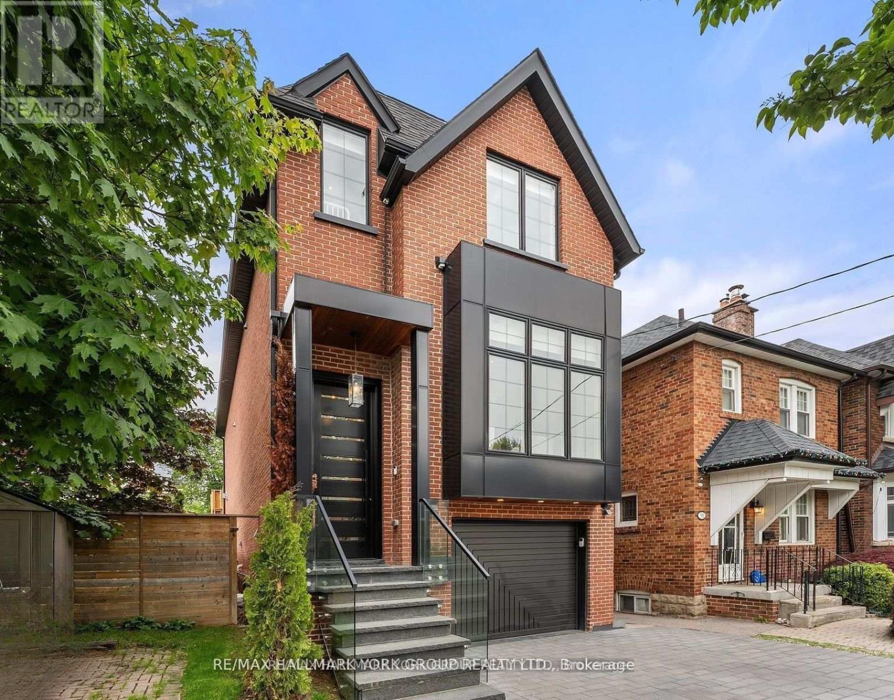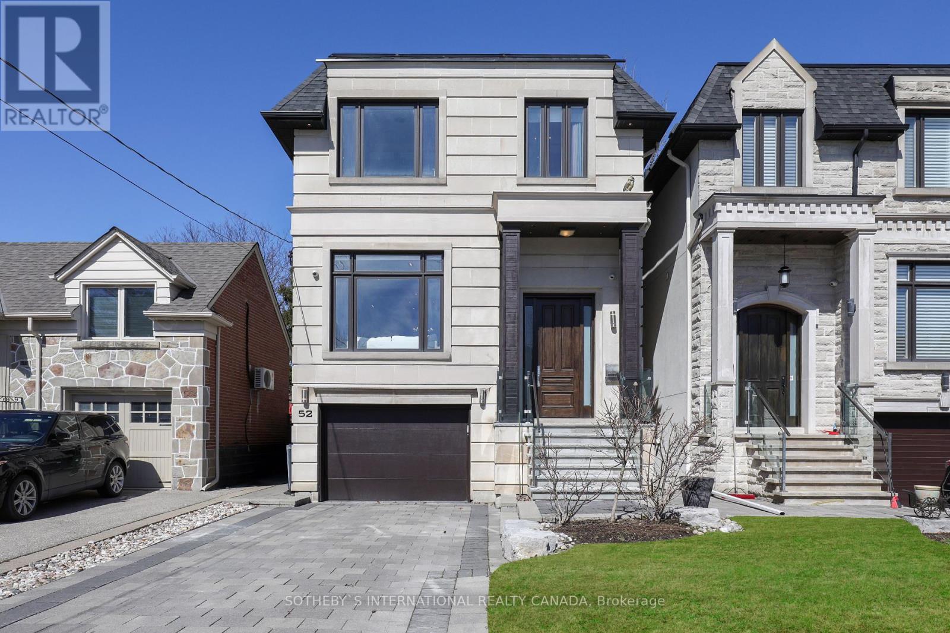Free account required
Unlock the full potential of your property search with a free account! Here's what you'll gain immediate access to:
- Exclusive Access to Every Listing
- Personalized Search Experience
- Favorite Properties at Your Fingertips
- Stay Ahead with Email Alerts

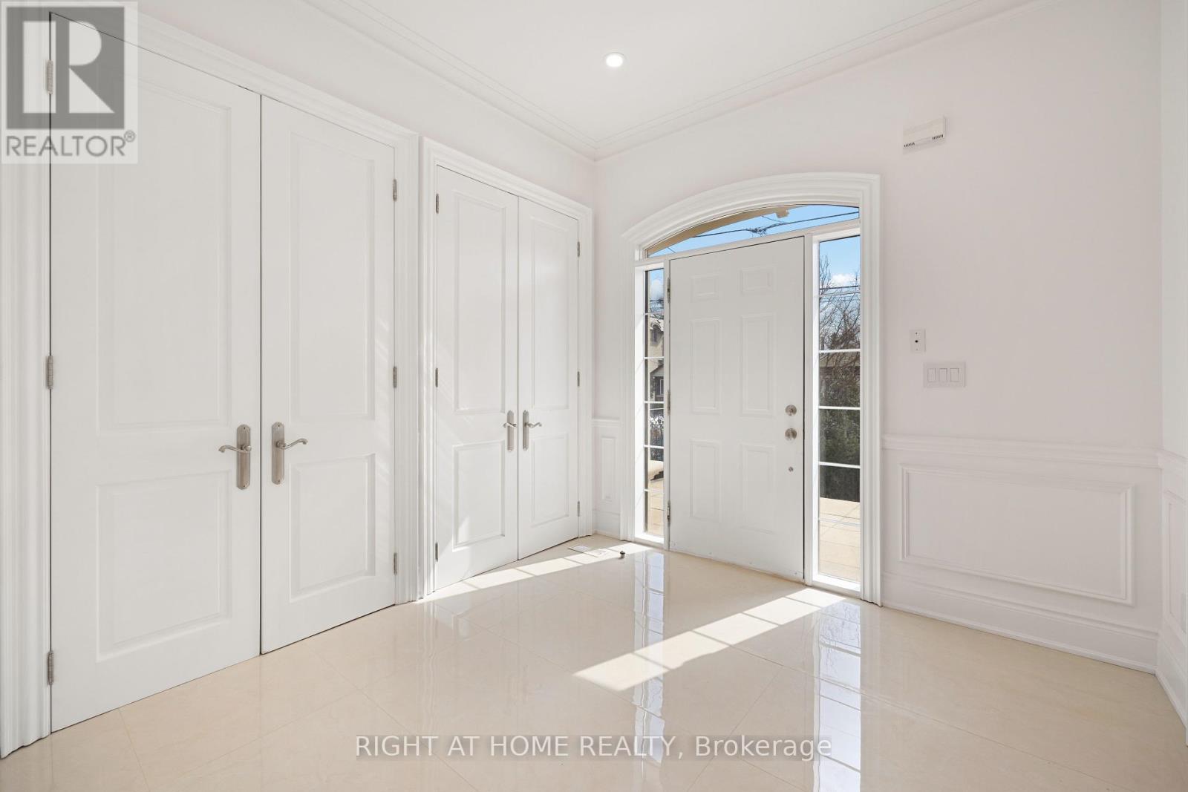
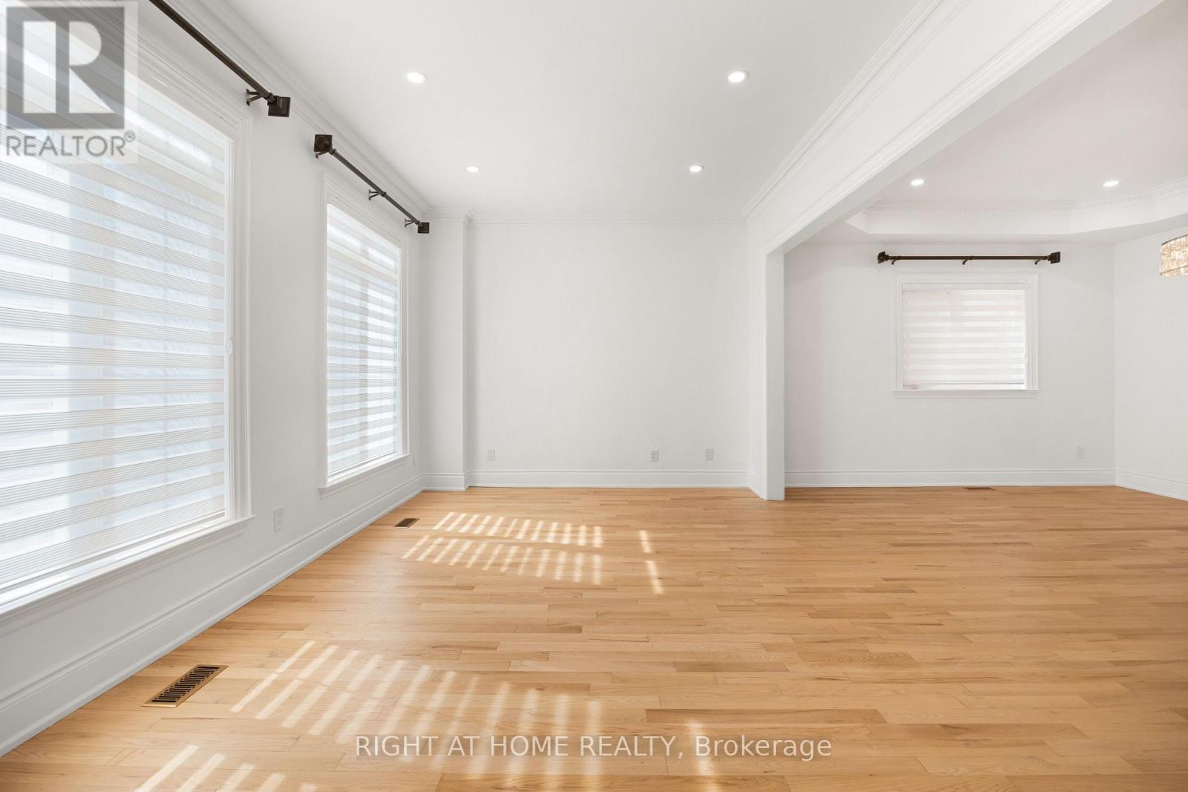
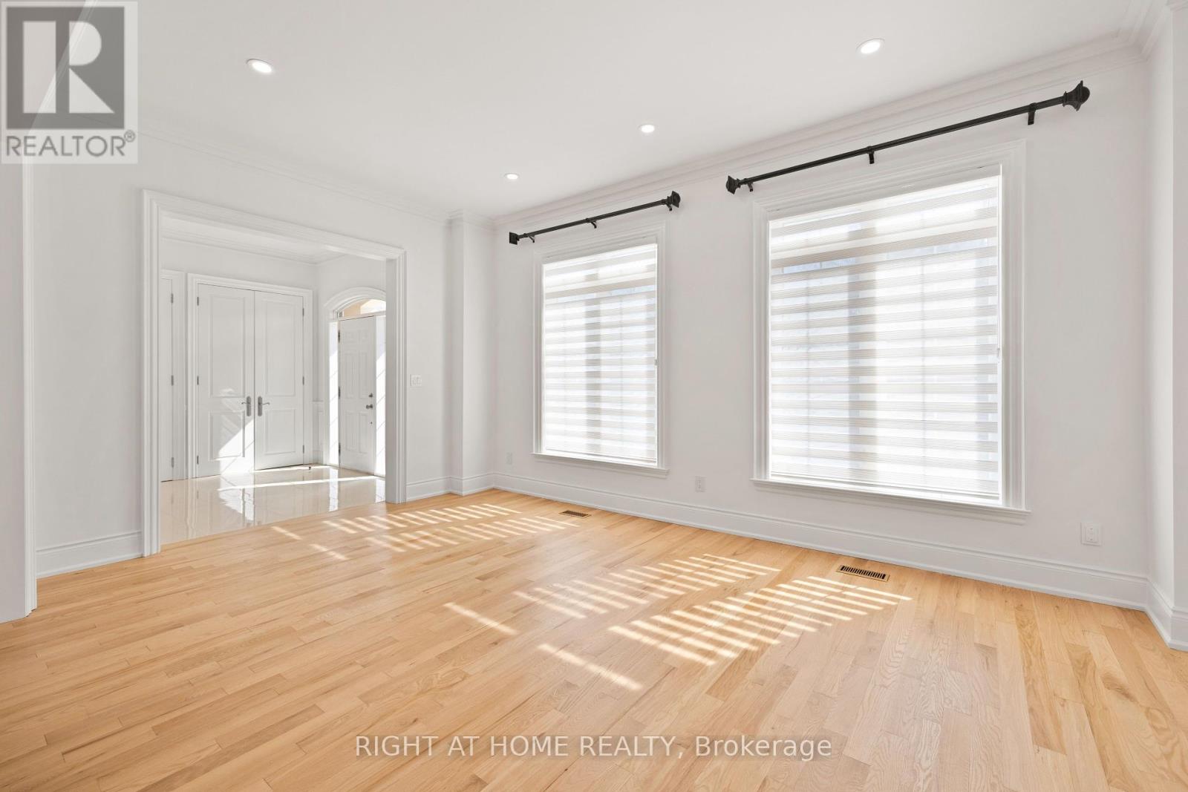
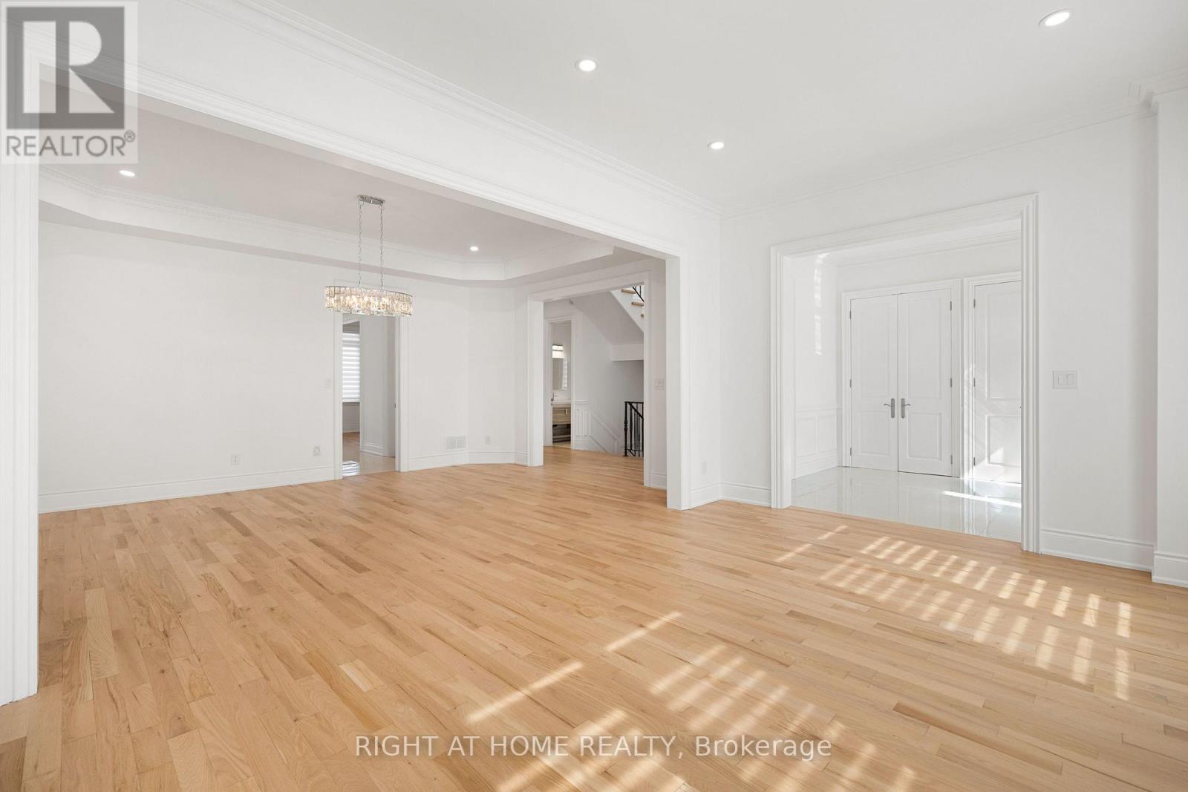
$2,730,000
196 FLORENCE AVENUE
Toronto, Ontario, Ontario, M2N1G4
MLS® Number: C12023238
Property description
Like a New House! Young Age House & Completely Renovated!!! Beautiful And Executive 4+2 Detached Home in The Desirable Lansing-Westgate Neighborhood of Toronto. Popular Transitional (Between Classic & Modern) House. Large Windows and Skylight Make This Home Filled with Natural Light. 10 Ft. Ceiling on Main Floor & 9 Ft Ceiling 2nd Floor. Hardwood Floors on Main & Second Floor. Newly Painted. New High Quality Big Kitchen, Over Size Centre Island, New Tile Floor, New Stainless-Steel Appliances. Completely New Bathrooms, Powder Room, & Laundry Room. Primary Bedroom W/ Large 2 Walk-In Closets. New Lightening (Inside and Outside), High Efficiency New Spotlights. Sprinkler. New Curtains. New Composite Material Big Deck (No Need for Maintenance). Spacious Family Room, New Wall Units, Shelves and Gas Fireplace. Finished Basement W/ Large Walk Out to Backyard. Furnace And AC Has Extra 5 Years Guaranties. Excellent Location! Close to All Amenities. Yonge / Sheppard Subway Station, Public Transit, Shopping, Restaurants, Great Public / Catholic Schools and Easy Access to Hwy 401.
Building information
Type
*****
Age
*****
Amenities
*****
Appliances
*****
Basement Development
*****
Basement Features
*****
Basement Type
*****
Construction Style Attachment
*****
Cooling Type
*****
Exterior Finish
*****
Fireplace Present
*****
FireplaceTotal
*****
Flooring Type
*****
Foundation Type
*****
Half Bath Total
*****
Heating Fuel
*****
Heating Type
*****
Stories Total
*****
Utility Water
*****
Land information
Sewer
*****
Size Depth
*****
Size Frontage
*****
Size Irregular
*****
Size Total
*****
Rooms
Main level
Family room
*****
Kitchen
*****
Dining room
*****
Living room
*****
Foyer
*****
Basement
Recreational, Games room
*****
Bedroom 2
*****
Bedroom
*****
Second level
Bedroom 4
*****
Bedroom 3
*****
Bedroom 2
*****
Primary Bedroom
*****
Main level
Family room
*****
Kitchen
*****
Dining room
*****
Living room
*****
Foyer
*****
Basement
Recreational, Games room
*****
Bedroom 2
*****
Bedroom
*****
Second level
Bedroom 4
*****
Bedroom 3
*****
Bedroom 2
*****
Primary Bedroom
*****
Courtesy of RIGHT AT HOME REALTY
Book a Showing for this property
Please note that filling out this form you'll be registered and your phone number without the +1 part will be used as a password.

