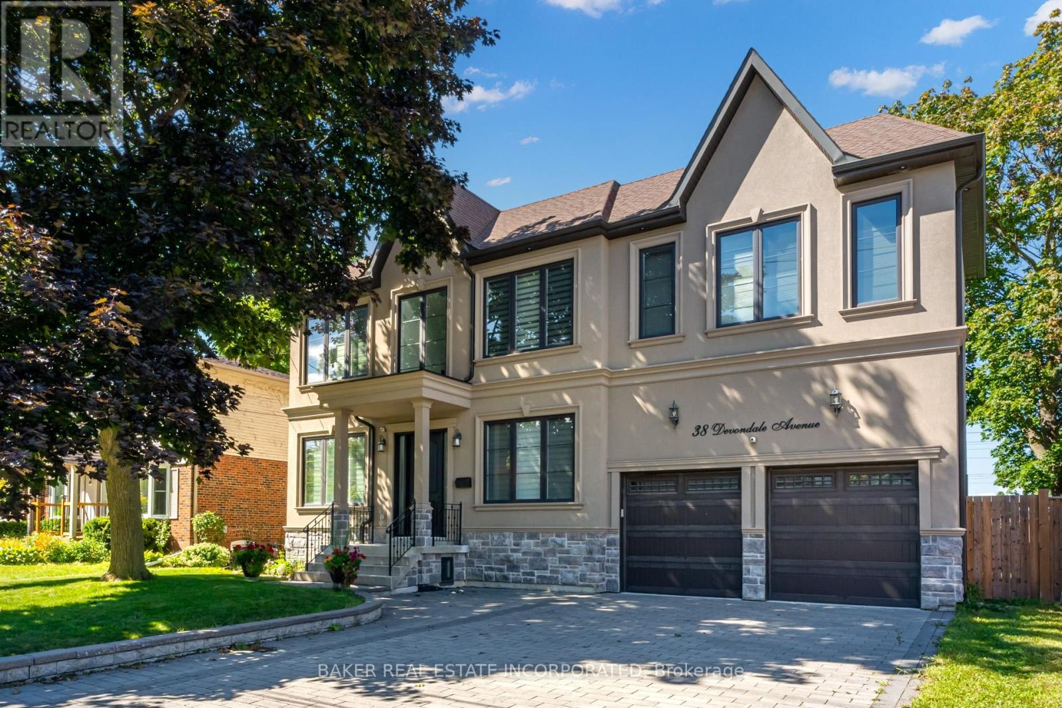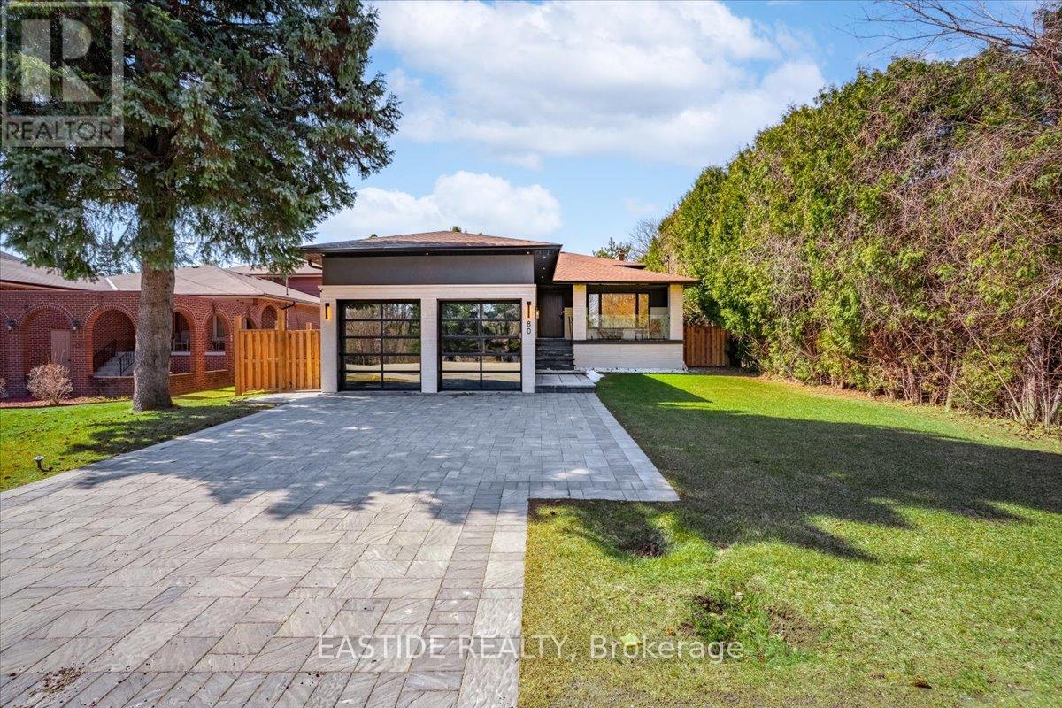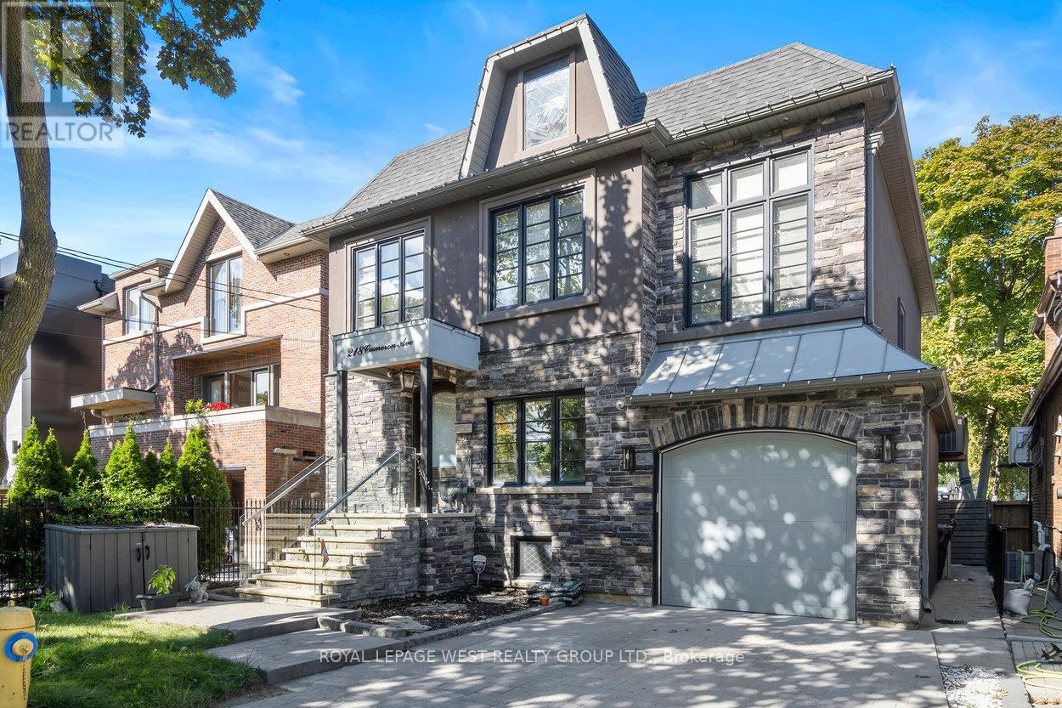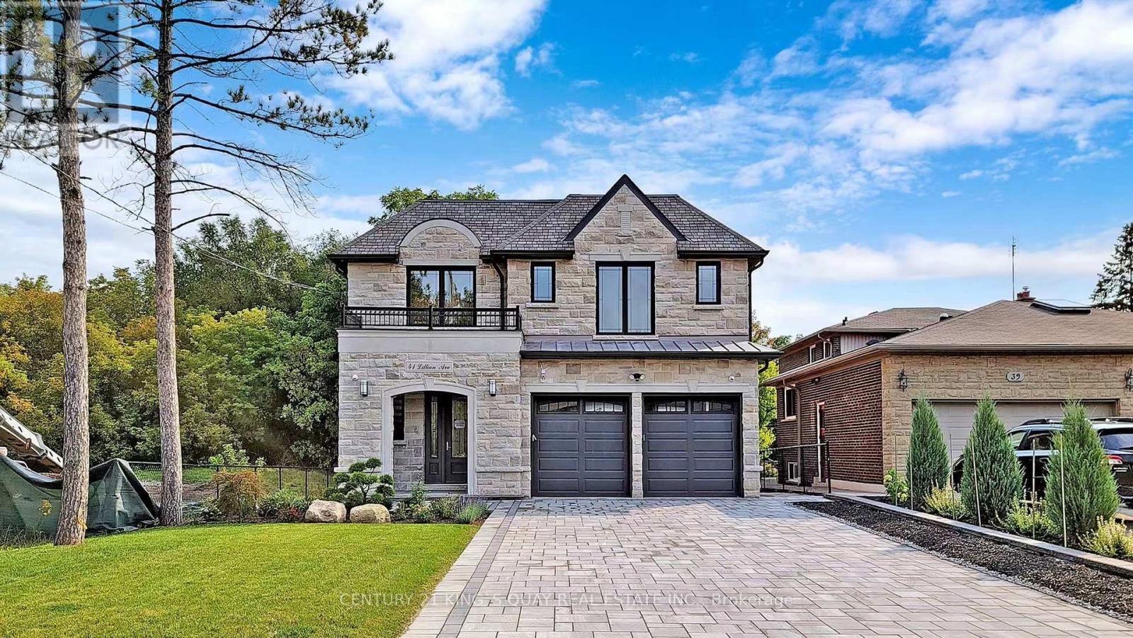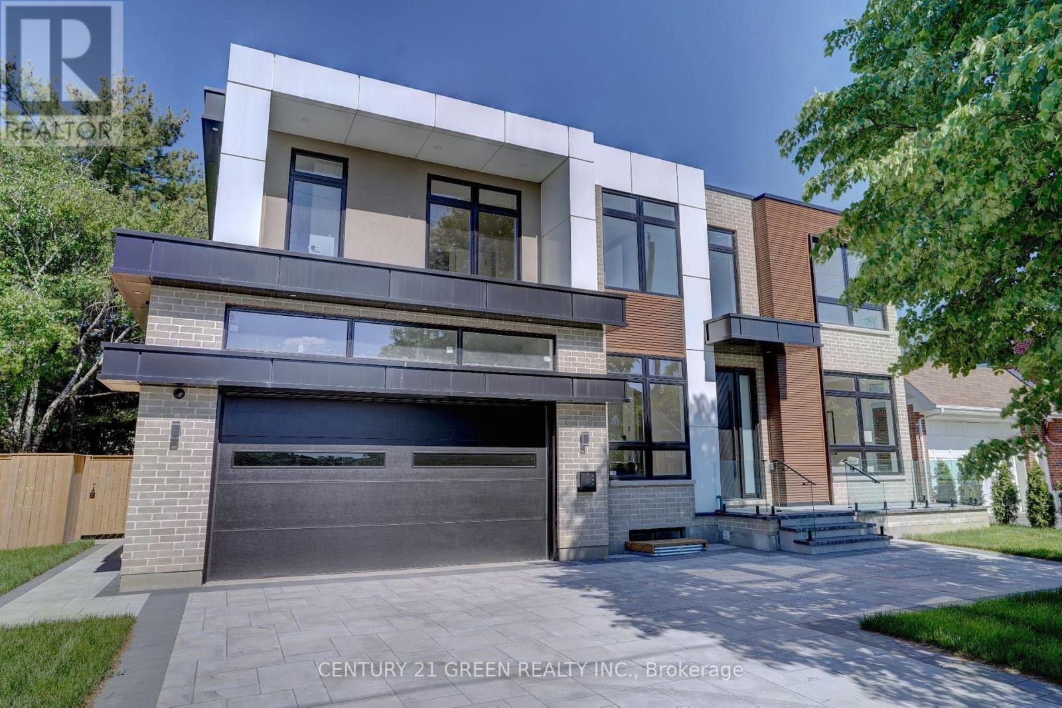Free account required
Unlock the full potential of your property search with a free account! Here's what you'll gain immediate access to:
- Exclusive Access to Every Listing
- Personalized Search Experience
- Favorite Properties at Your Fingertips
- Stay Ahead with Email Alerts

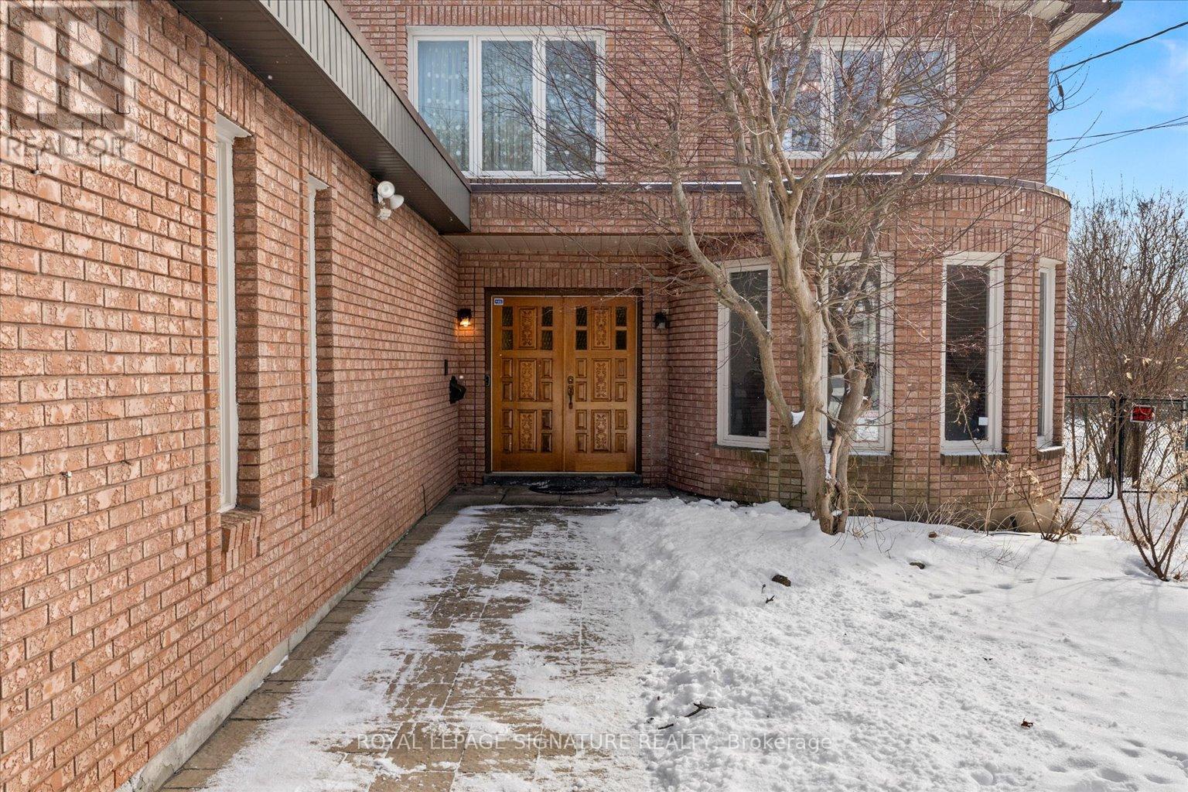
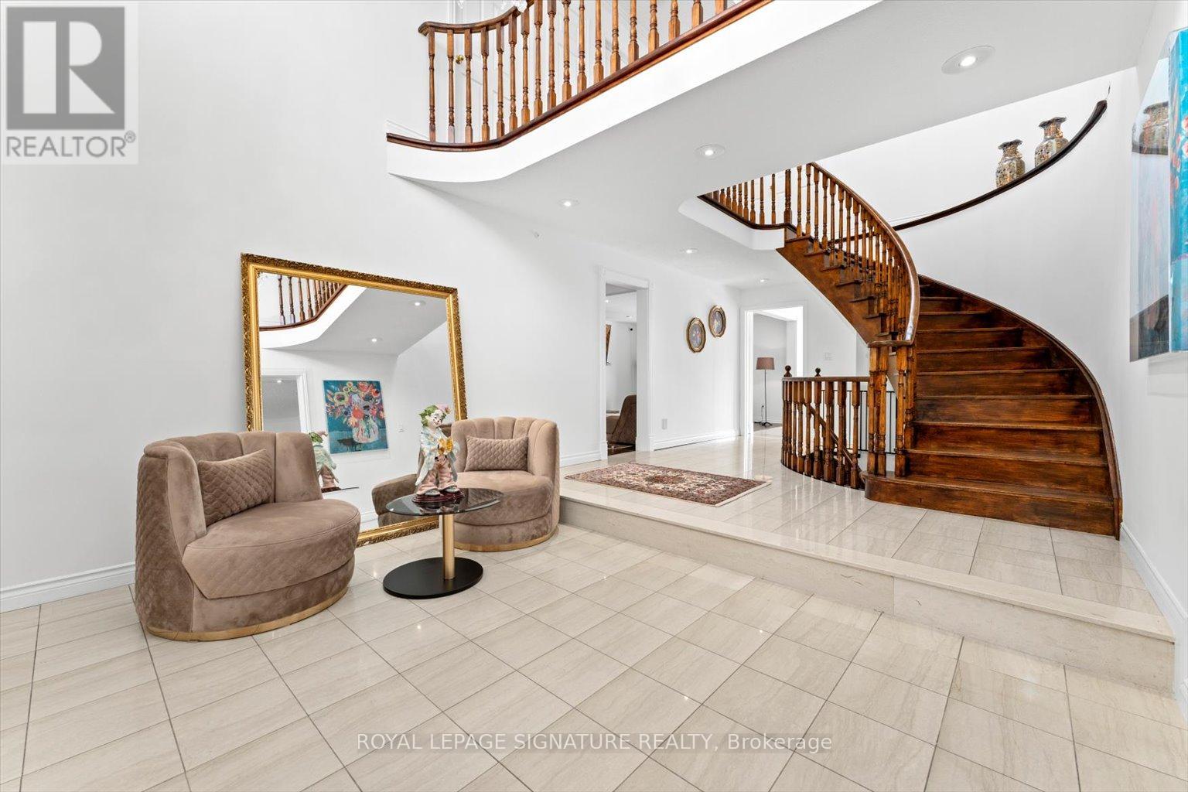
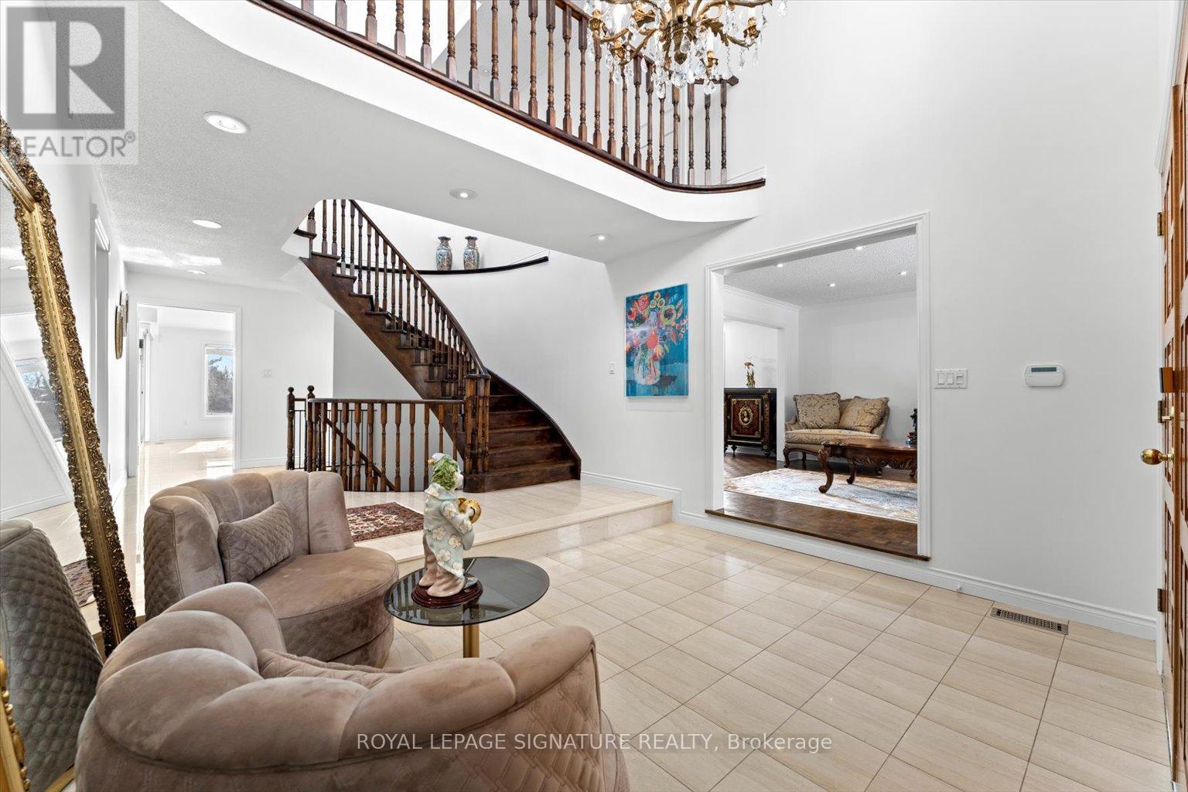
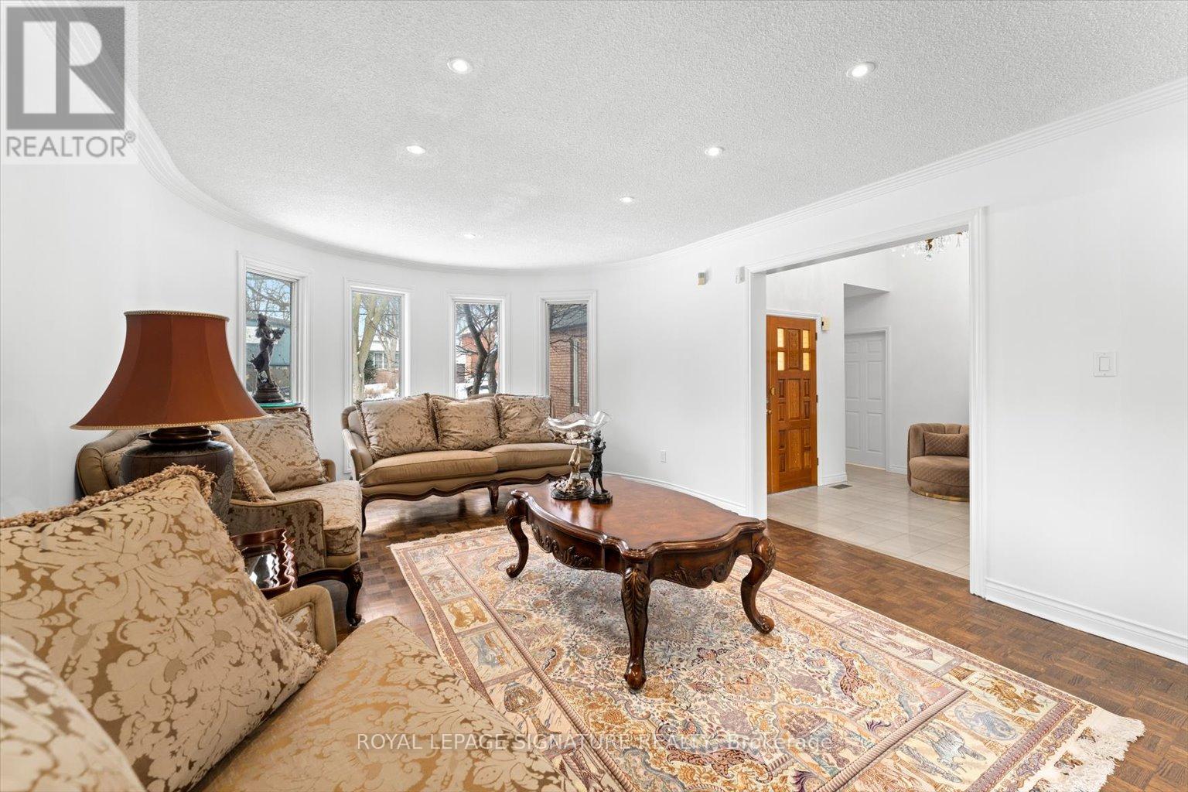
$2,988,000
89 RISEBROUGH AVENUE
Toronto, Ontario, Ontario, M2M2E2
MLS® Number: C11958392
Property description
A Rare Opportunity Spacious Custom Home on a Huge Pool Size 61 x 200 Ft Lot, W/ 6 car parking spc! Over 5,000 Sq. Ft. of Total Living Space! Grand 18 ceiling foyer w/ marble flooring, Elegant primary suite W/ luxurious 8-piece ensuite. Plenty of spacious rooms for comfortable living. Finished basement W/ Separate Entrance, featuring, 2nd kitchen, 2 br, Great rm, Rec rm, 4-piece bath, and a gas fireplace; Perfect for extended family/ rental income. South exposure fills this home W/ natural light, creating a warm & inviting atmosphere. The bright, sun-filled interiors enhance the beauty of the spacious rooms, making this home feel open, airy, and full of positive energy. Enjoy a private side yard and covered patio, perfect for outdoor relaxation & entertainment. Close to fantastic Schools, TTC Bus Stop, Bayview Ave, Grocery Store, parks, shopping, Hwy 401, Hospital. Bayview Village Mall & Restaurant.
Building information
Type
*****
Appliances
*****
Basement Development
*****
Basement Features
*****
Basement Type
*****
Construction Style Attachment
*****
Cooling Type
*****
Exterior Finish
*****
Fireplace Present
*****
Flooring Type
*****
Foundation Type
*****
Half Bath Total
*****
Heating Fuel
*****
Heating Type
*****
Size Interior
*****
Stories Total
*****
Utility Water
*****
Land information
Sewer
*****
Size Depth
*****
Size Frontage
*****
Size Irregular
*****
Size Total
*****
Rooms
Main level
Eating area
*****
Kitchen
*****
Foyer
*****
Family room
*****
Dining room
*****
Living room
*****
Basement
Great room
*****
Recreational, Games room
*****
Second level
Bedroom 4
*****
Bedroom 3
*****
Bedroom 2
*****
Primary Bedroom
*****
Courtesy of ROYAL LEPAGE SIGNATURE REALTY
Book a Showing for this property
Please note that filling out this form you'll be registered and your phone number without the +1 part will be used as a password.
