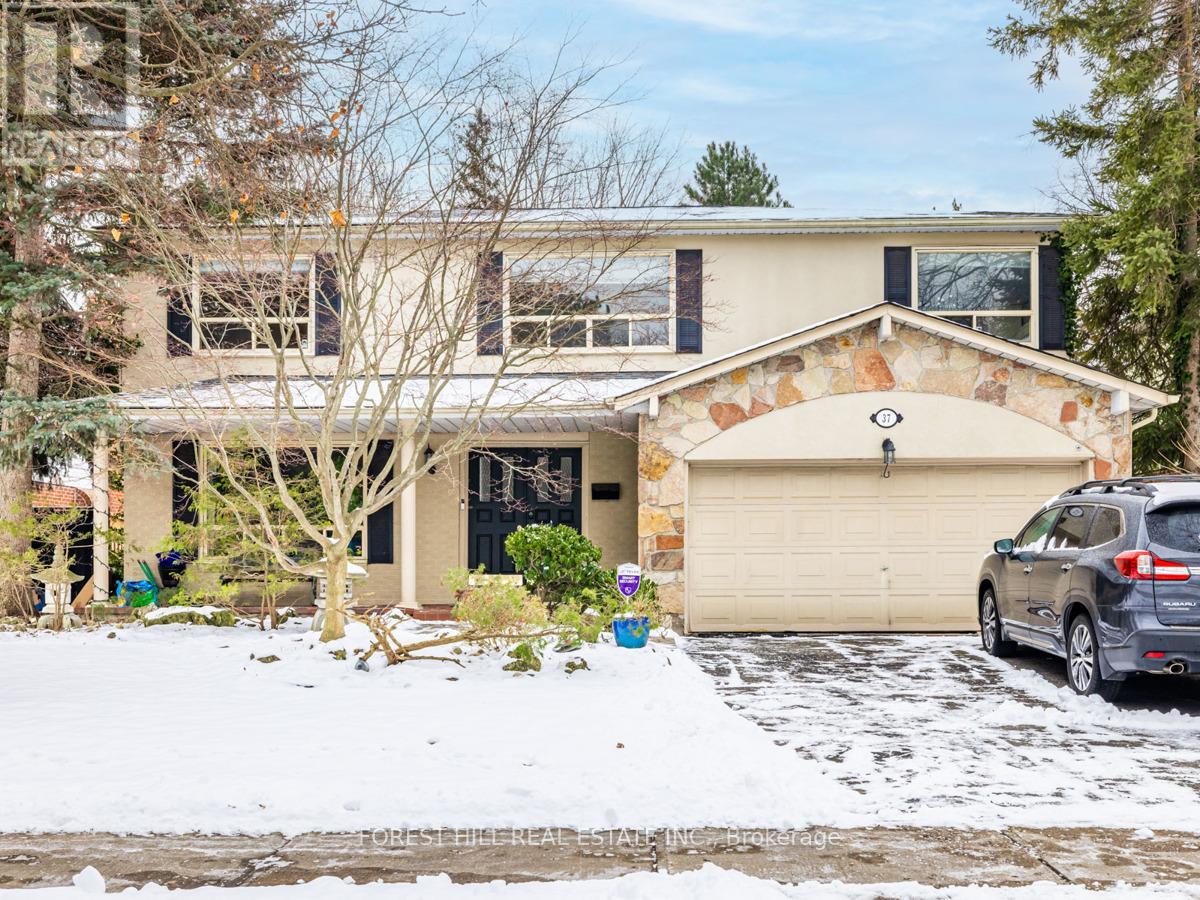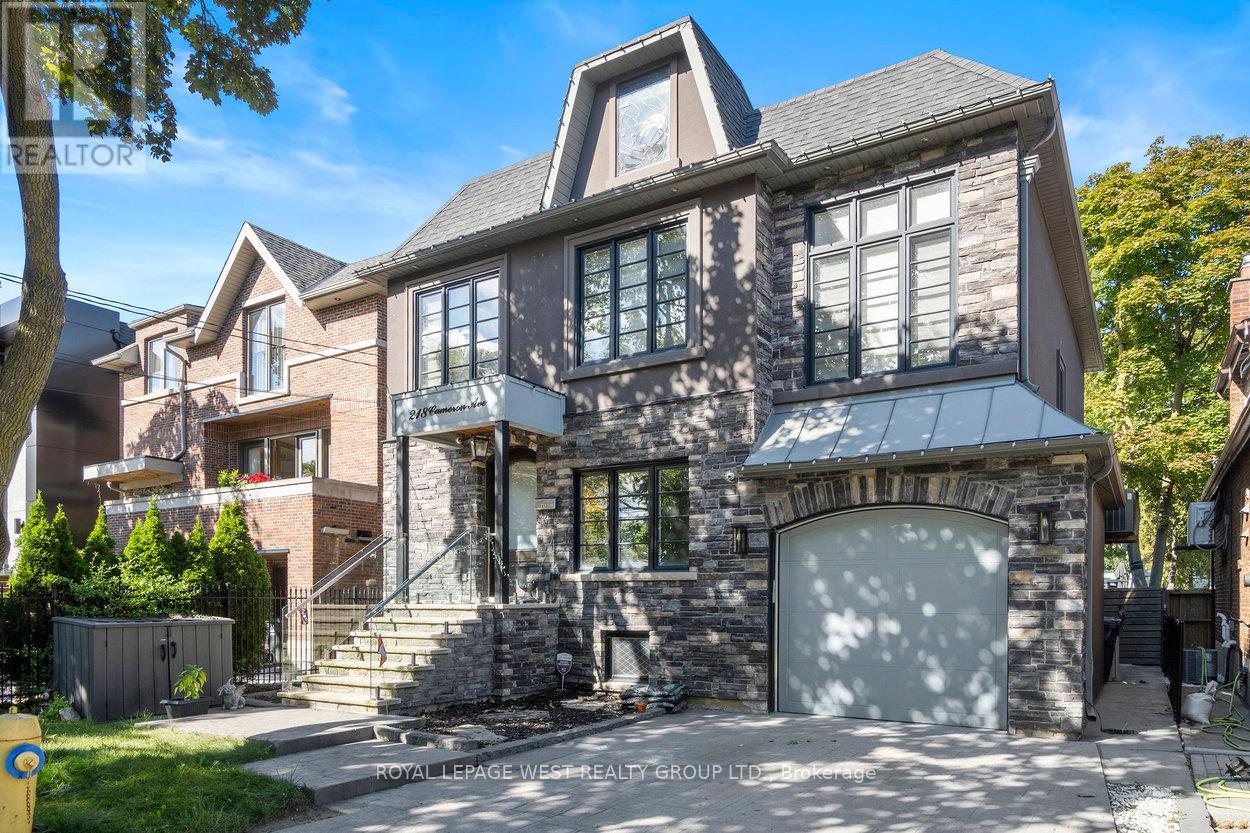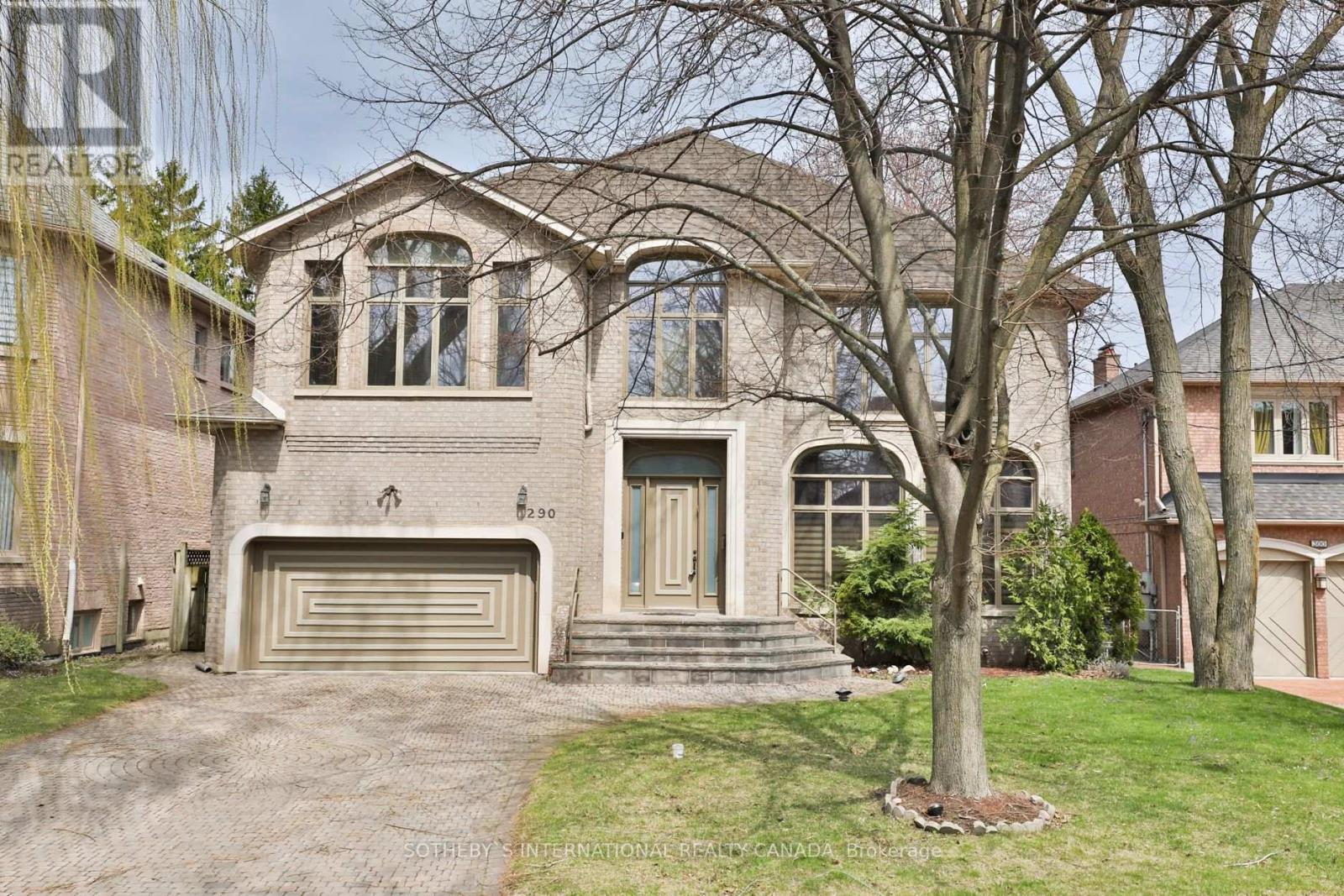Free account required
Unlock the full potential of your property search with a free account! Here's what you'll gain immediate access to:
- Exclusive Access to Every Listing
- Personalized Search Experience
- Favorite Properties at Your Fingertips
- Stay Ahead with Email Alerts


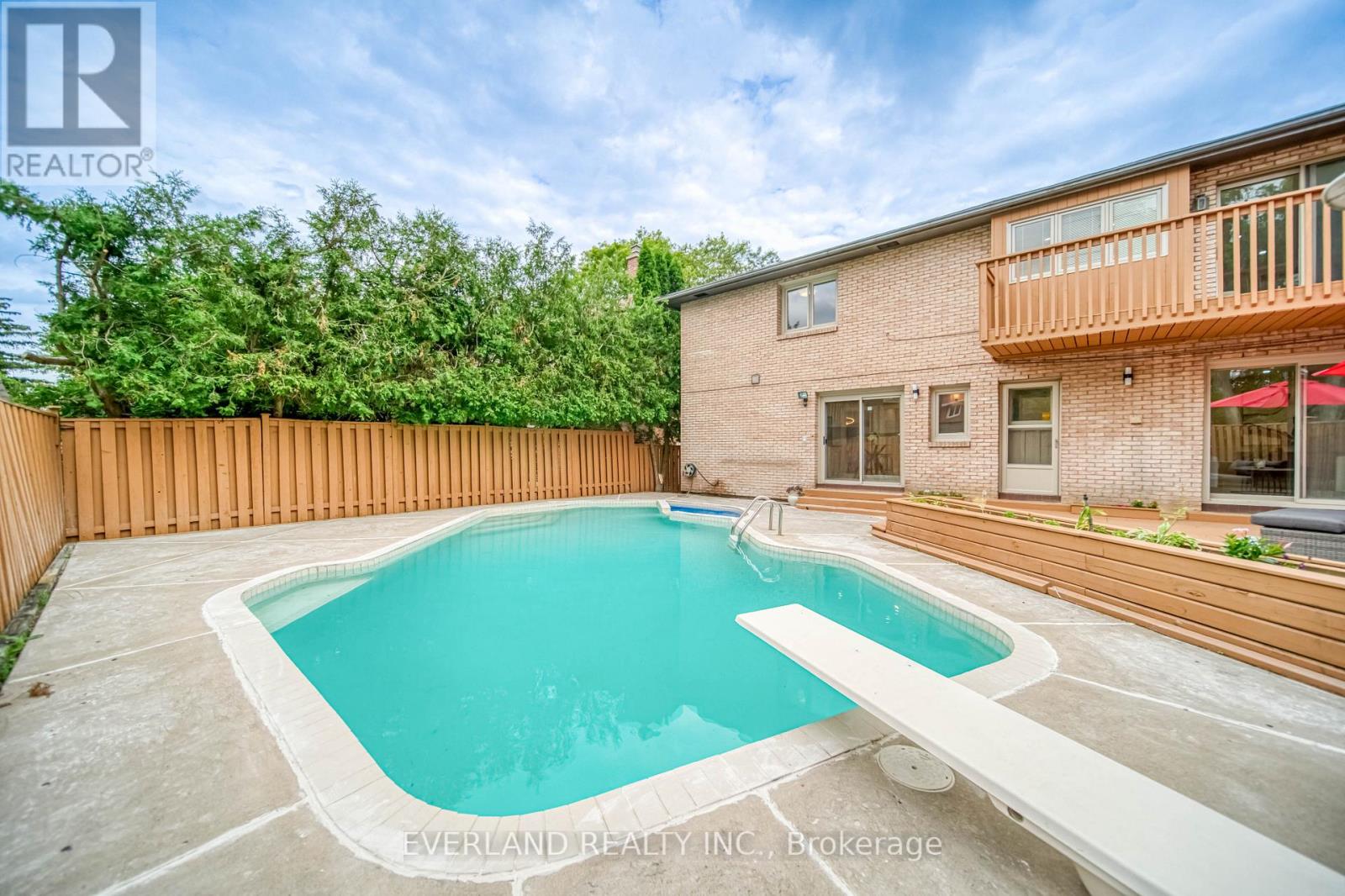
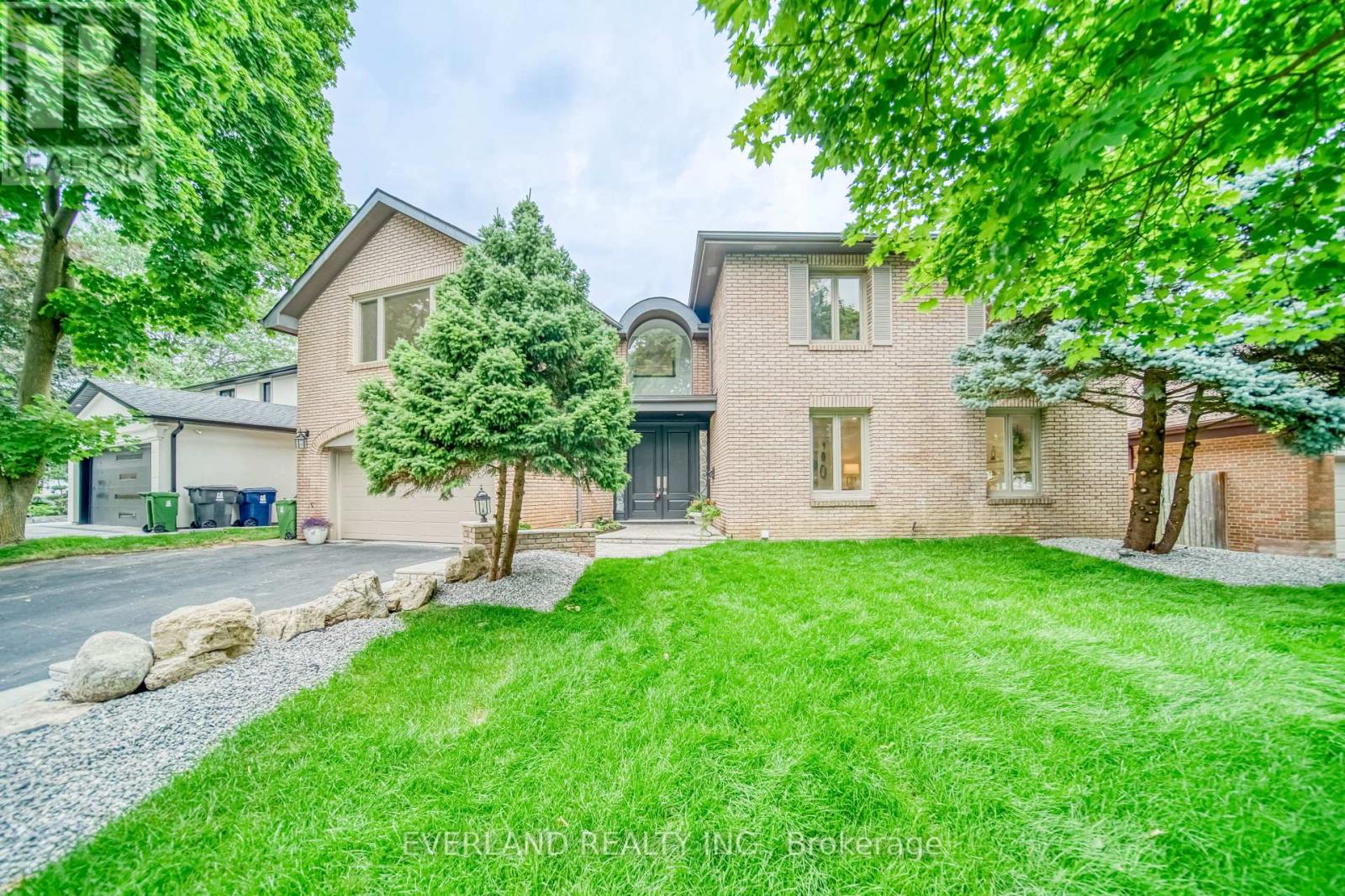
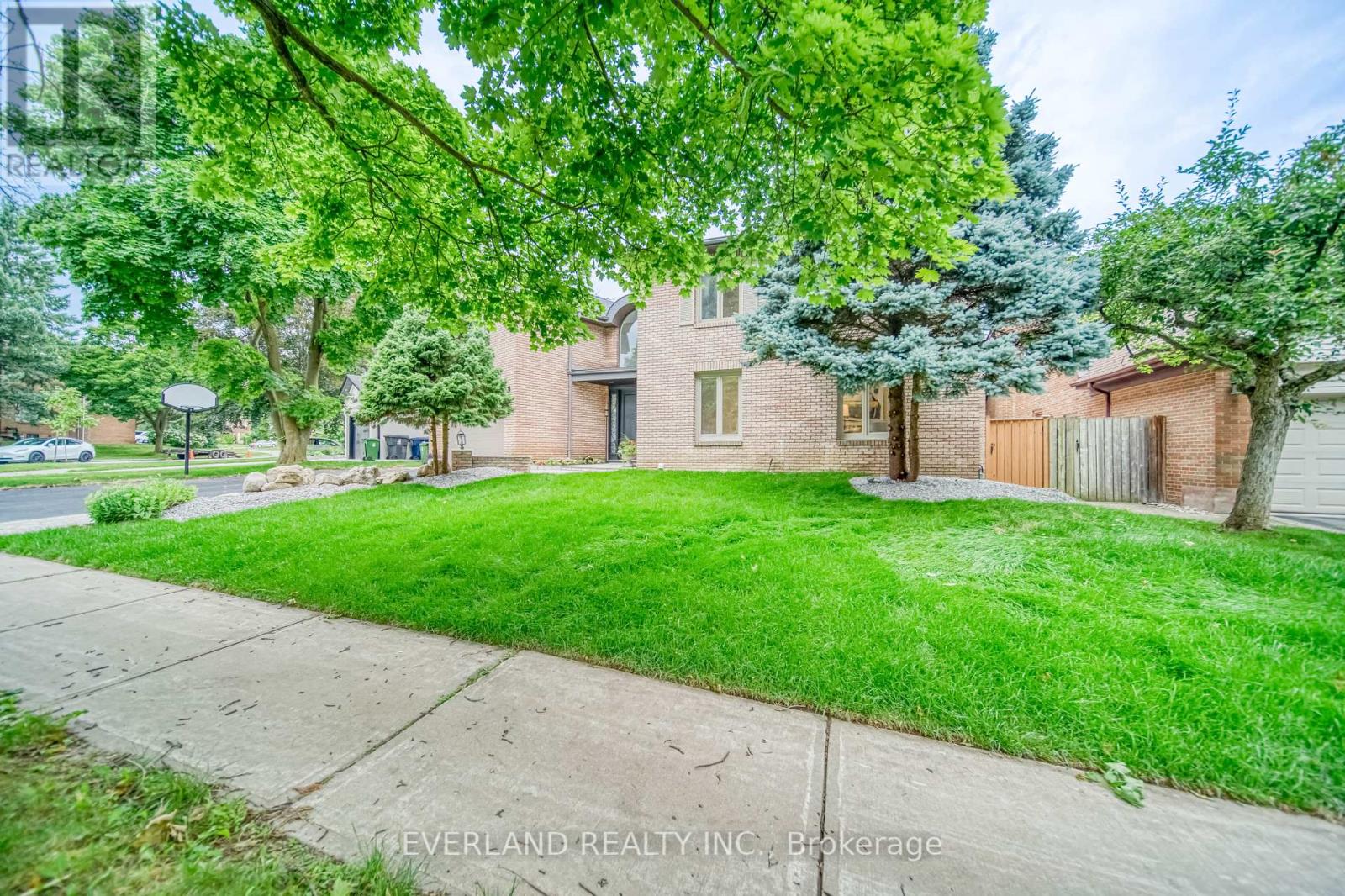
$3,180,000
8 ELLIOTWOOD COURT
Toronto, Ontario, Ontario, M2L2P9
MLS® Number: C12057915
Property description
Rear Find Out the Gem, Super Spacious Marster Bedroom, Almost Half Size of the 2nd floor, This Master Bedroom Retreat a 7 Pc Ensuite with Heated Floors, Sauna, Fireplace & Balcony, Overlooking Pool, Connect with a Sunny Large Office, The Unique Office Layout with Magnificent Window View, The Whole House with Very Special Design. Nestled on Highly Sought After St. Andrew-Windfields Area, Surrounded by Multi-Million Homes. Just Substantially Renovated Executive 5 Bedrooms with 5 Baths, Big Windows, Very Spacious and Bright, Main Entrance Foyer with Top to Above, Huge Bow Shape Window. This Property with Many Unique Features, Brand New Hardwood Floor Throughout the First and Second Floor. Gourmet Kitchen with High End Appliance, All New Pot Light. Total Seldom With 4 Fireplaces, Three Entrances Can Go to the Back Yard and Pool, Spa. Two Air Conditioners, Newer Roof, Beautiful Swimming Pool with Jump Depth and Deep Spa. Big Lot 79.7 x 107.08 Feet, Big Driveway Can be Easy to Park 6 Cars. Excellent Location, Easy access to Top-Rated Schools including Renowned Private Schools, And High-Top Ranked York Mills, Near TTC, Hospital & Shops! **EXTRAS** S/S Fridge, Doble Oven, Gas Cook/Top, Pot filler, Dishwasher, Brand New Fotile Range Hood, Washer and Dryer
Building information
Type
*****
Amenities
*****
Appliances
*****
Basement Development
*****
Basement Type
*****
Construction Style Attachment
*****
Cooling Type
*****
Exterior Finish
*****
Fireplace Present
*****
FireplaceTotal
*****
Flooring Type
*****
Foundation Type
*****
Half Bath Total
*****
Heating Fuel
*****
Heating Type
*****
Size Interior
*****
Stories Total
*****
Utility Water
*****
Land information
Landscape Features
*****
Sewer
*****
Size Depth
*****
Size Frontage
*****
Size Irregular
*****
Size Total
*****
Rooms
Main level
Foyer
*****
Kitchen
*****
Family room
*****
Dining room
*****
Living room
*****
Basement
Recreational, Games room
*****
Second level
Bedroom 5
*****
Bedroom 4
*****
Bedroom 3
*****
Bedroom 2
*****
Primary Bedroom
*****
Office
*****
Courtesy of EVERLAND REALTY INC.
Book a Showing for this property
Please note that filling out this form you'll be registered and your phone number without the +1 part will be used as a password.

