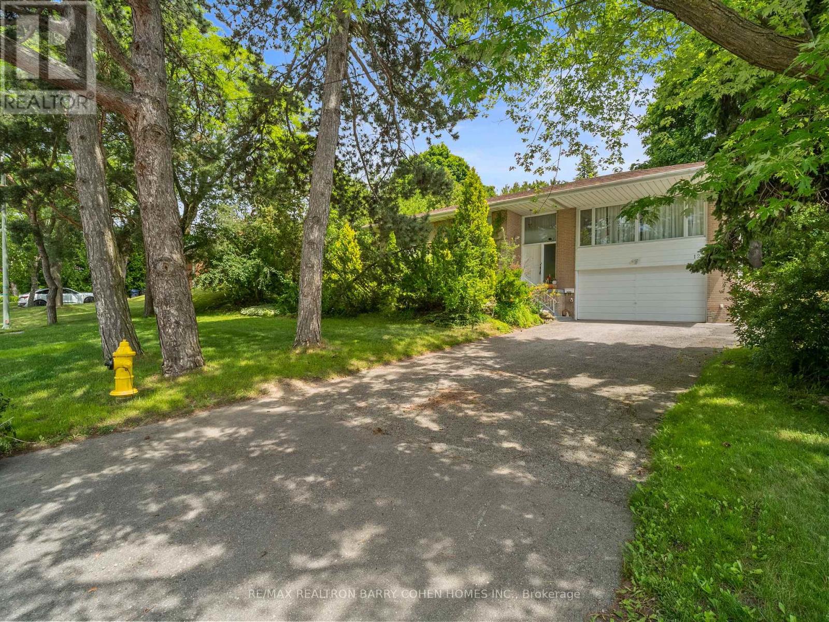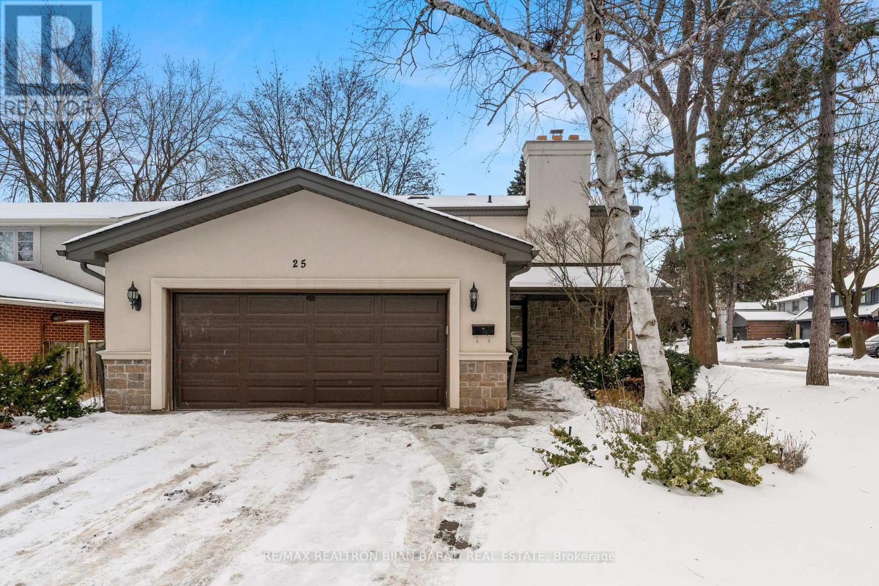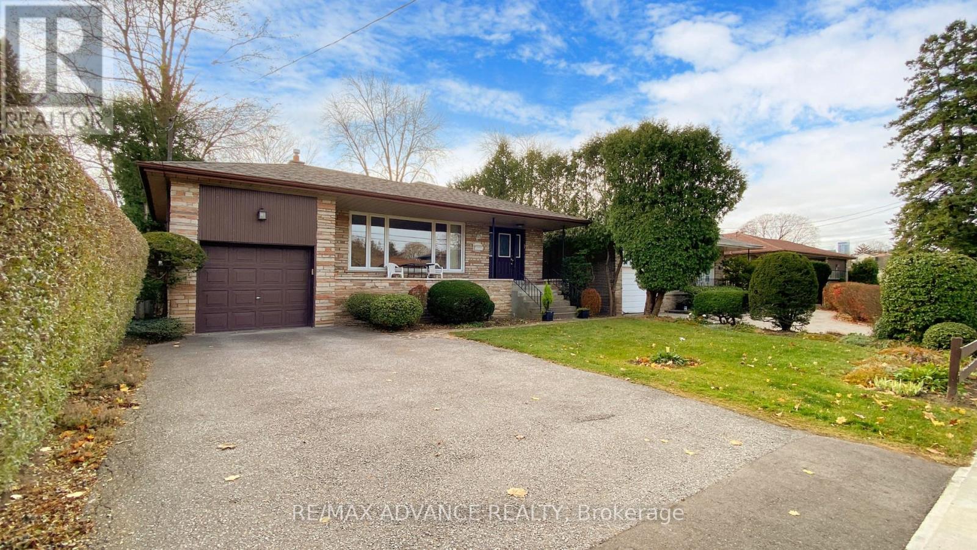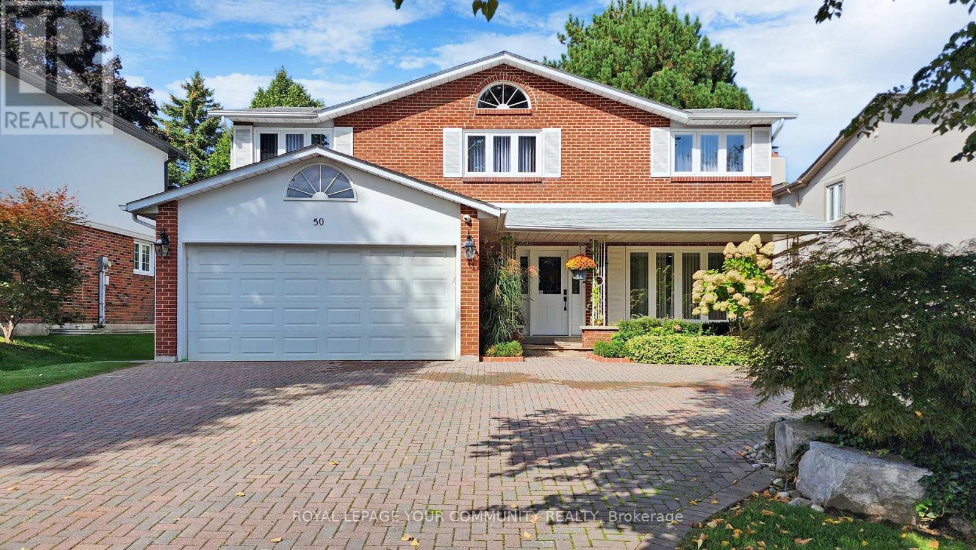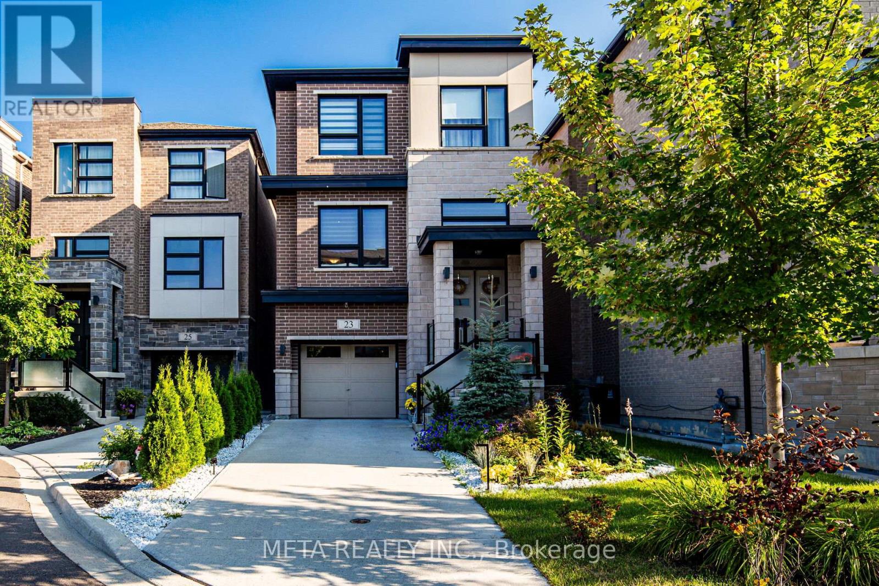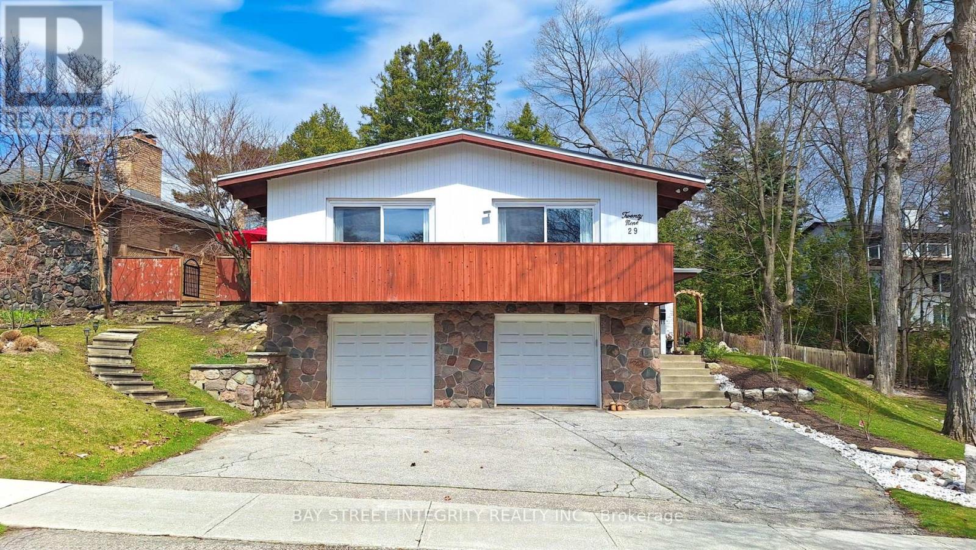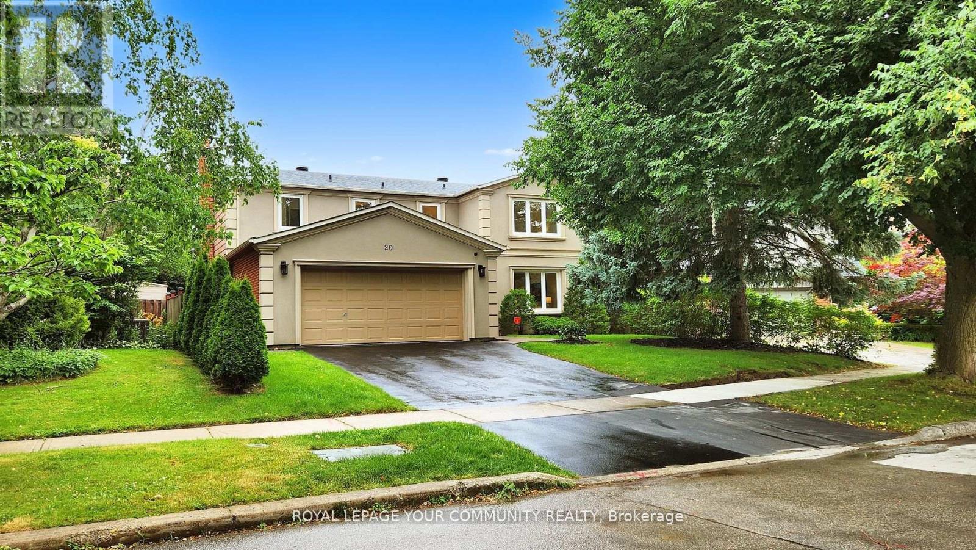Free account required
Unlock the full potential of your property search with a free account! Here's what you'll gain immediate access to:
- Exclusive Access to Every Listing
- Personalized Search Experience
- Favorite Properties at Your Fingertips
- Stay Ahead with Email Alerts

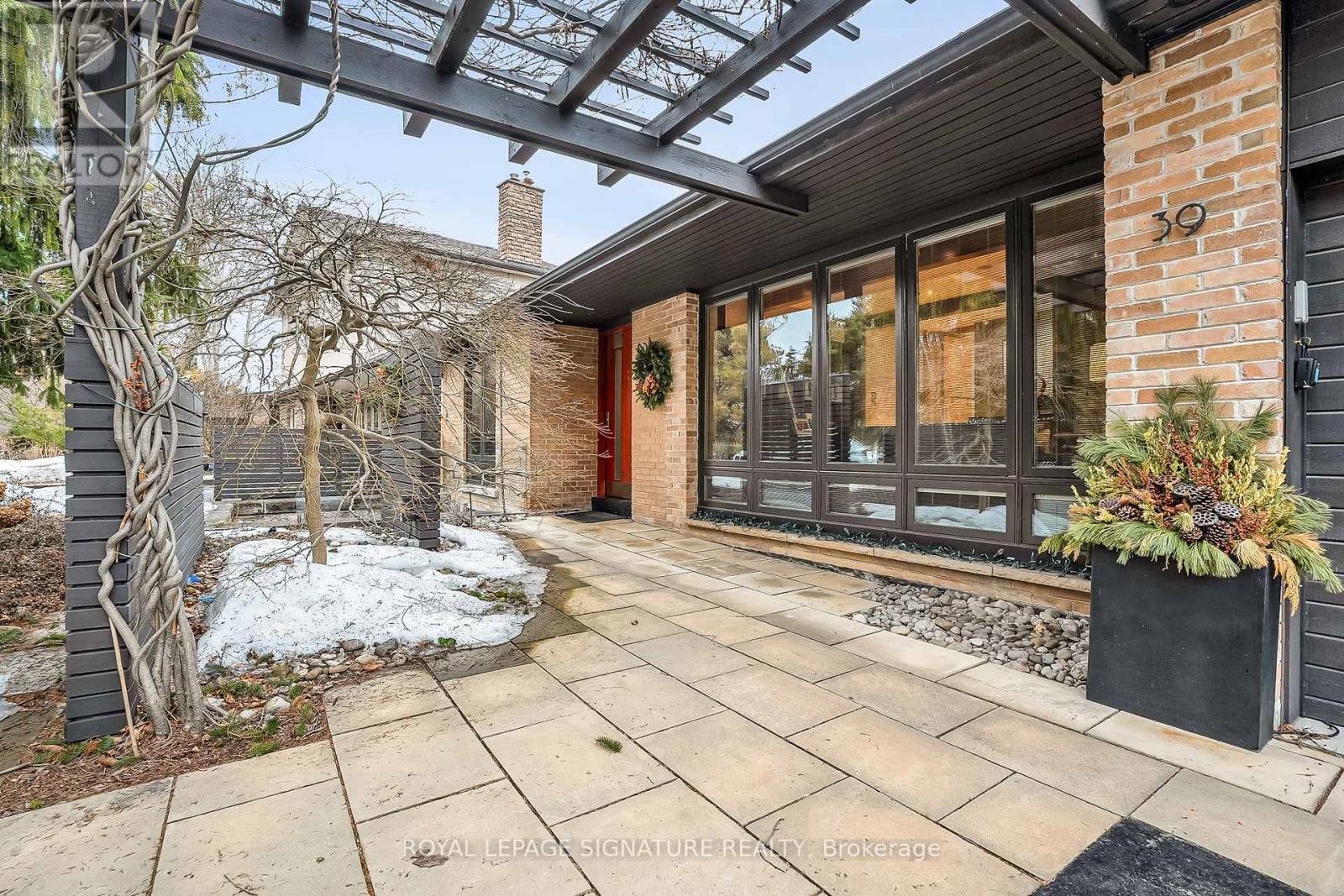

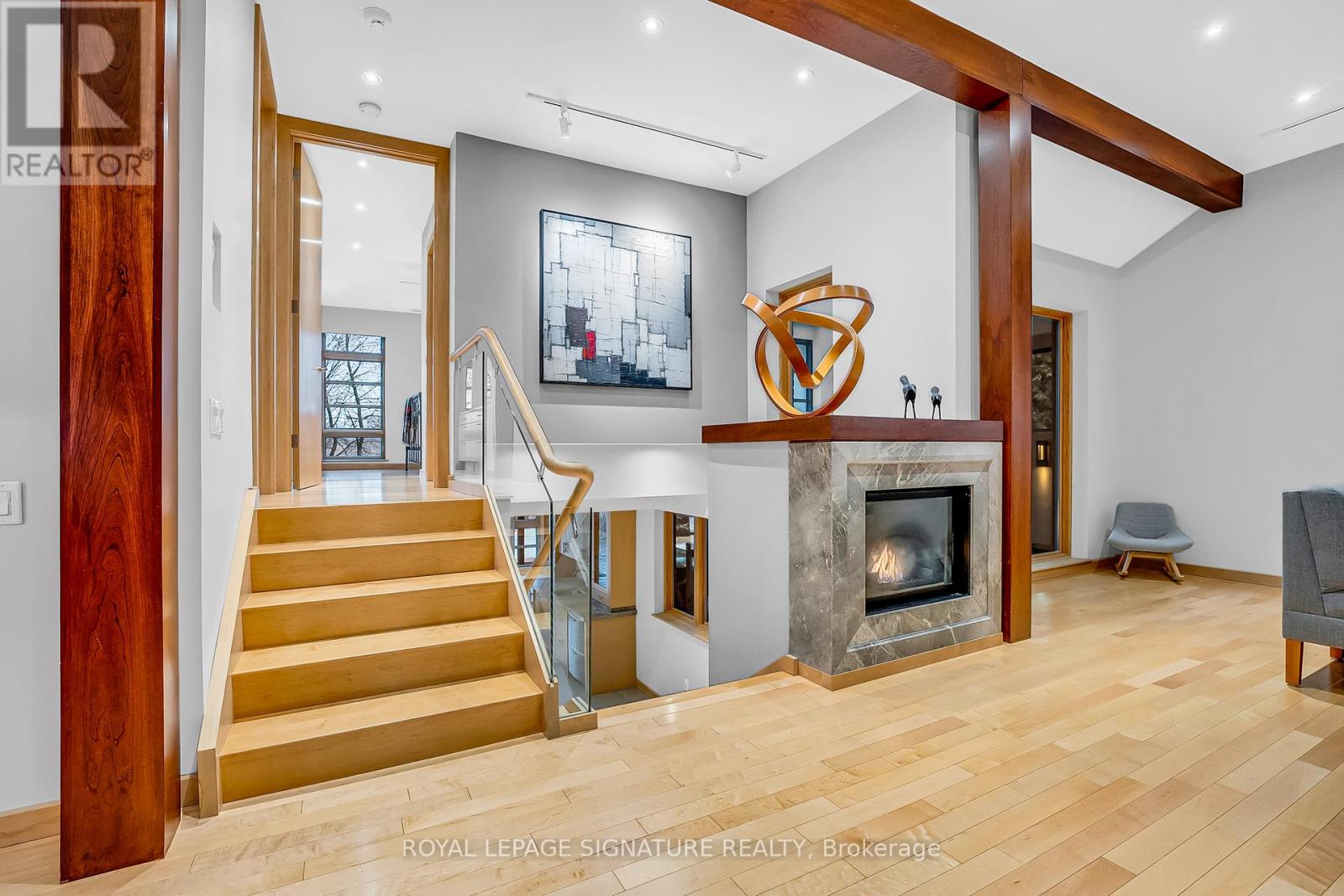
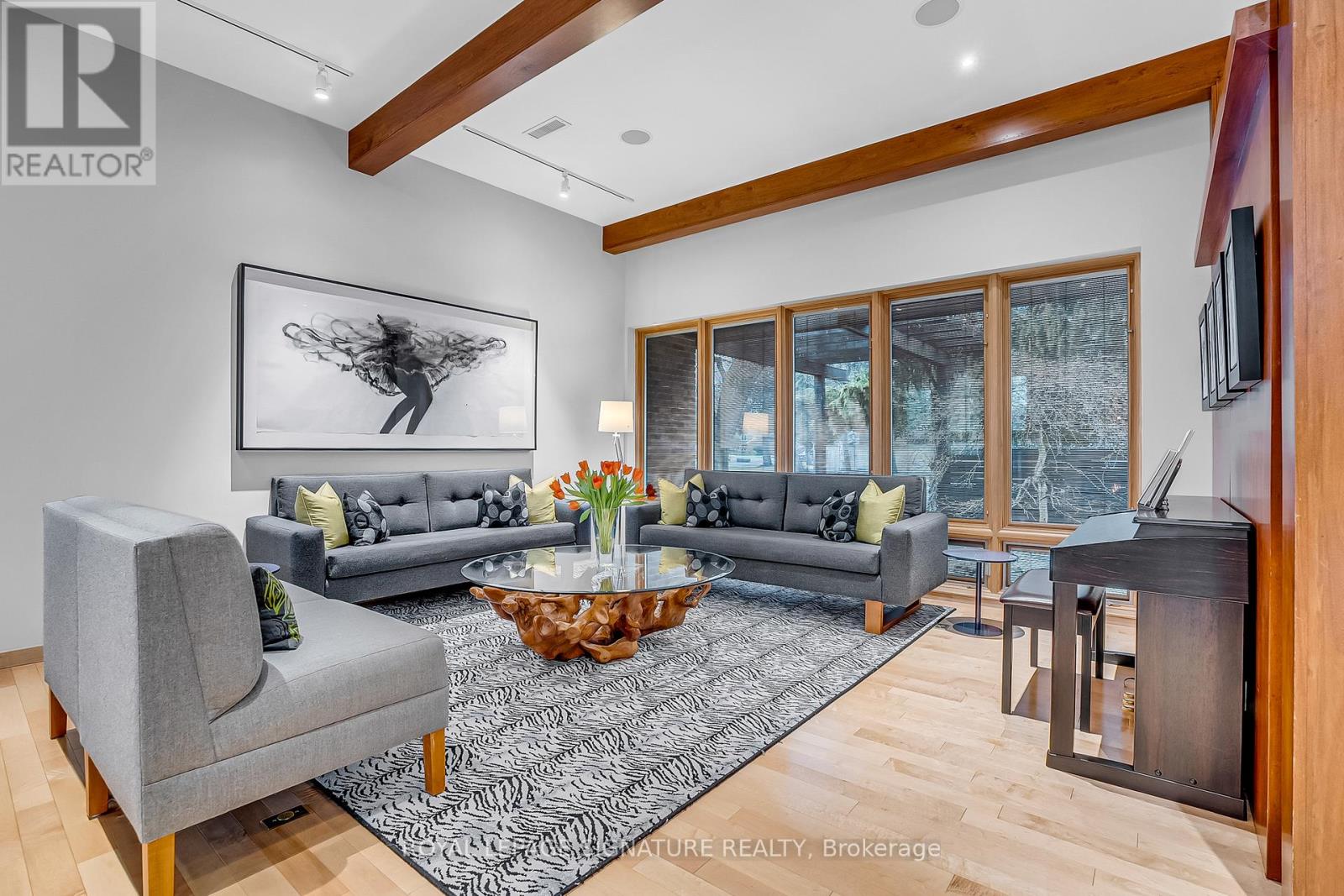
$2,648,000
39 FARMCOTE ROAD
Toronto, Ontario, Ontario, M3B2Z6
MLS® Number: C12025085
Property description
One-of-a-kind masterpiece in the prestigious Donalda Club neighbourhood. Experience luxury living in this custom re-built home (2007/08), designed to maximize comfort, elegance, and breathtaking four-season golf course views. Nestled in the highly sought-after Donalda Club community, this exceptional residence boasts stunning landscaped gardens, an in-ground pond with waterfall, designer privacy walls, and a wooden pergola making this a true outdoor oasis. Step inside to a beautifully crafted interior featuring soaring beamed ceilings, heated maple hardwood flooring, and an expansive floor-to-ceiling window that floods the space with natural light. The modern cherrywood kitchen is a chefs dream, perfectly blending style and functionality. For wellness enthusiasts, the indoor endless pool and exercise room (added in 2008) provide year-round fitness and relaxation. This home is also equipped with 200-amp service, two new heat pumps (2024), and an irrigation system for effortless maintenance. A rare opportunity to own a truly spectacular home in one of Torontos most exclusive neighbourhoods!
Building information
Type
*****
Amenities
*****
Appliances
*****
Basement Development
*****
Basement Type
*****
Construction Style Attachment
*****
Construction Style Split Level
*****
Cooling Type
*****
Exterior Finish
*****
Fireplace Present
*****
FireplaceTotal
*****
Foundation Type
*****
Half Bath Total
*****
Heating Fuel
*****
Heating Type
*****
Utility Water
*****
Land information
Amenities
*****
Landscape Features
*****
Sewer
*****
Size Depth
*****
Size Frontage
*****
Size Irregular
*****
Size Total
*****
Surface Water
*****
Rooms
Ground level
Family room
*****
Exercise room
*****
Kitchen
*****
Dining room
*****
Living room
*****
Basement
Laundry room
*****
Bedroom 4
*****
Bedroom 3
*****
Utility room
*****
Second level
Bedroom 2
*****
Primary Bedroom
*****
Ground level
Family room
*****
Exercise room
*****
Kitchen
*****
Dining room
*****
Living room
*****
Basement
Laundry room
*****
Bedroom 4
*****
Bedroom 3
*****
Utility room
*****
Second level
Bedroom 2
*****
Primary Bedroom
*****
Ground level
Family room
*****
Exercise room
*****
Kitchen
*****
Dining room
*****
Living room
*****
Basement
Laundry room
*****
Bedroom 4
*****
Bedroom 3
*****
Utility room
*****
Second level
Bedroom 2
*****
Primary Bedroom
*****
Ground level
Family room
*****
Exercise room
*****
Kitchen
*****
Dining room
*****
Living room
*****
Basement
Laundry room
*****
Bedroom 4
*****
Bedroom 3
*****
Utility room
*****
Second level
Bedroom 2
*****
Primary Bedroom
*****
Ground level
Family room
*****
Exercise room
*****
Kitchen
*****
Dining room
*****
Living room
*****
Basement
Laundry room
*****
Courtesy of ROYAL LEPAGE SIGNATURE REALTY
Book a Showing for this property
Please note that filling out this form you'll be registered and your phone number without the +1 part will be used as a password.
