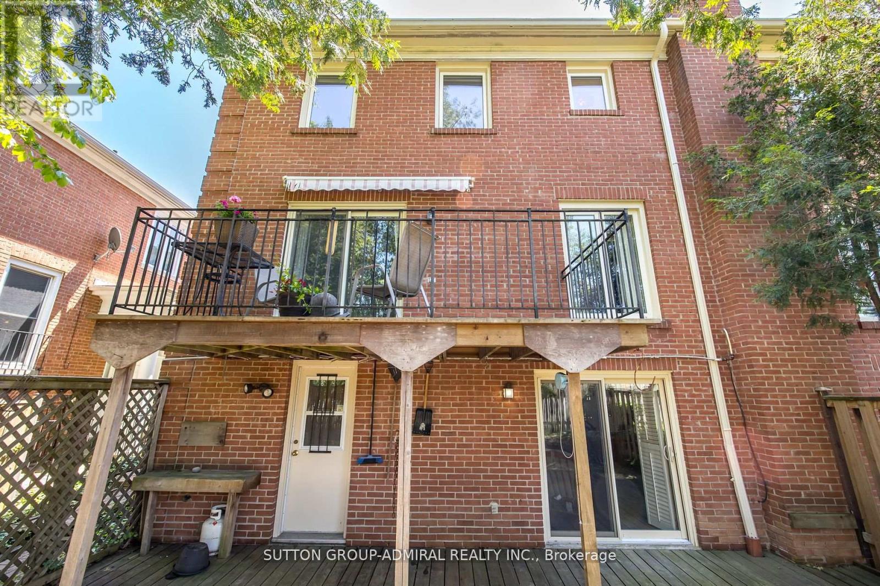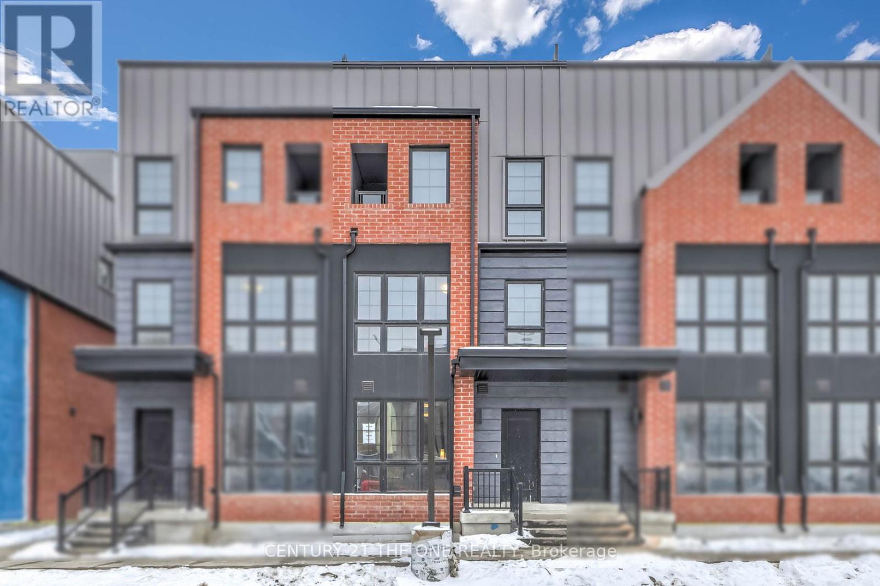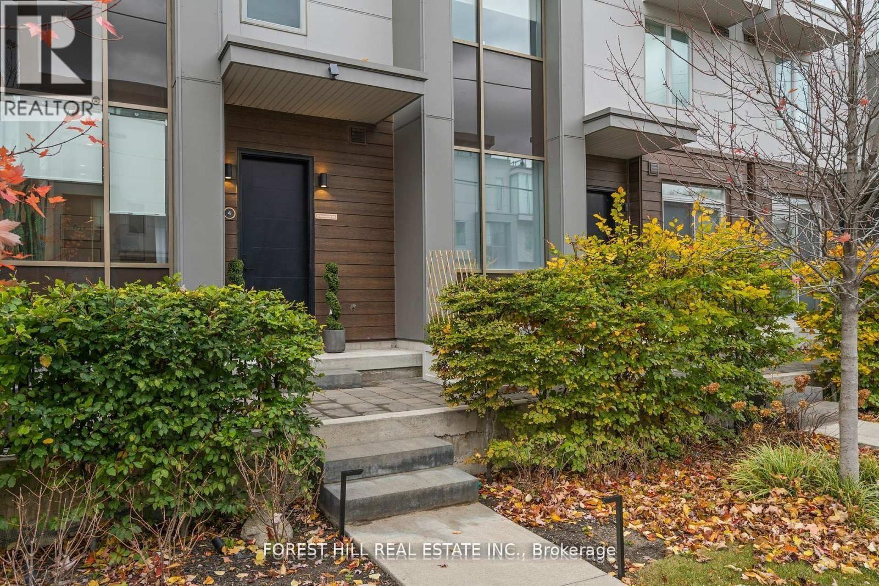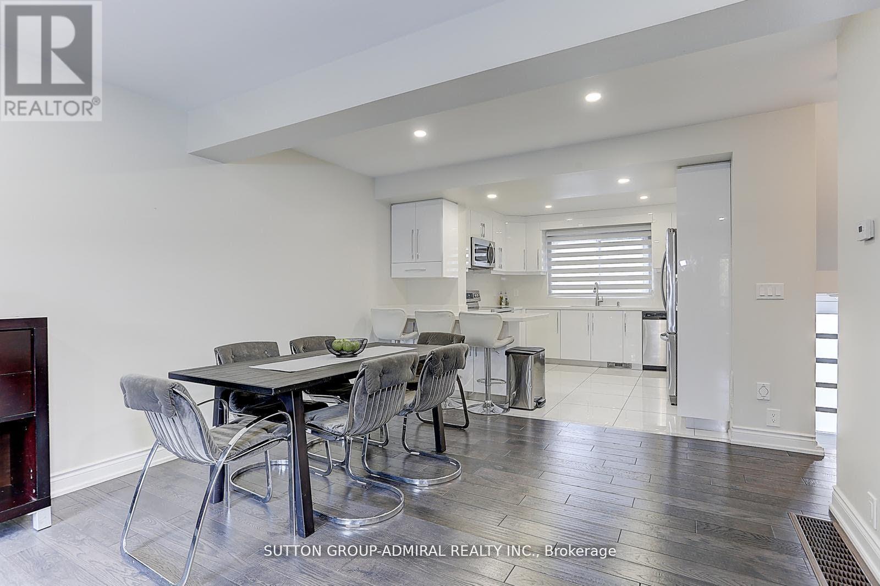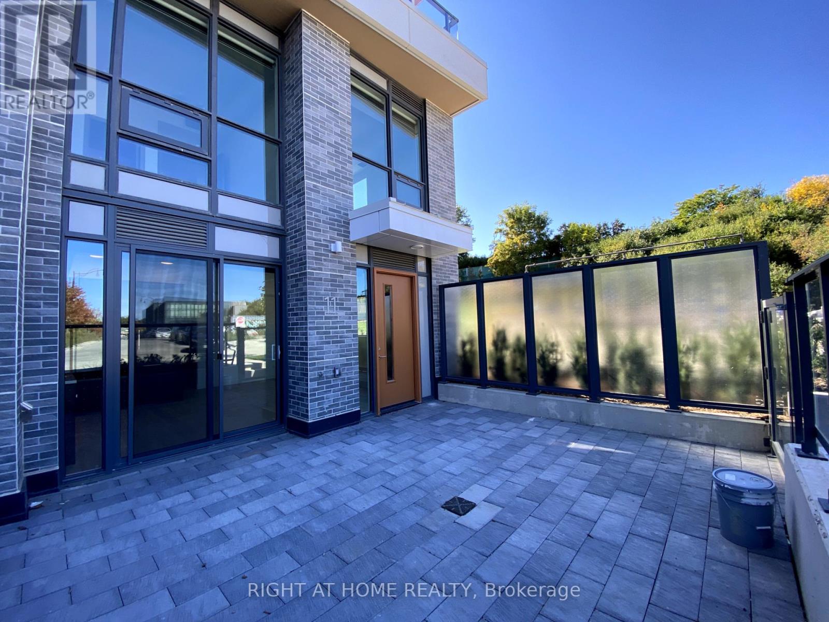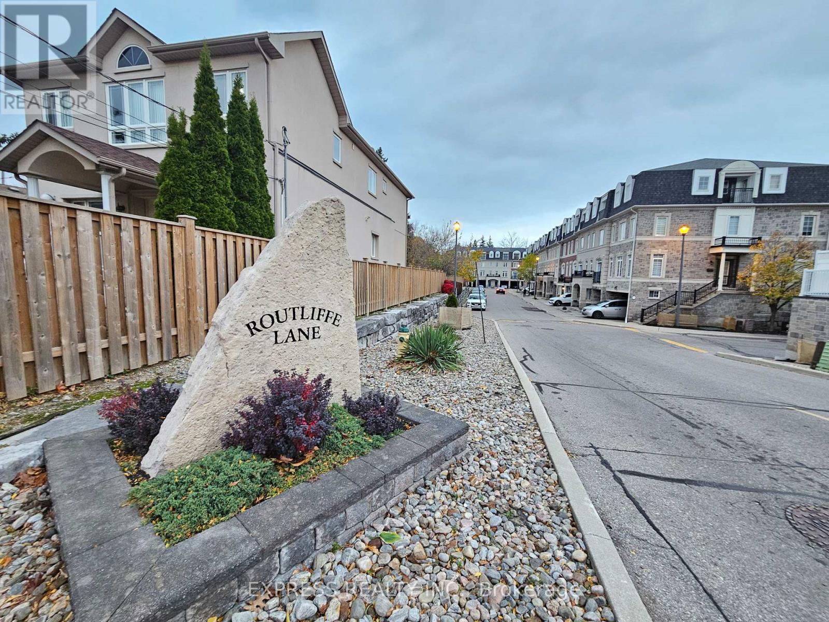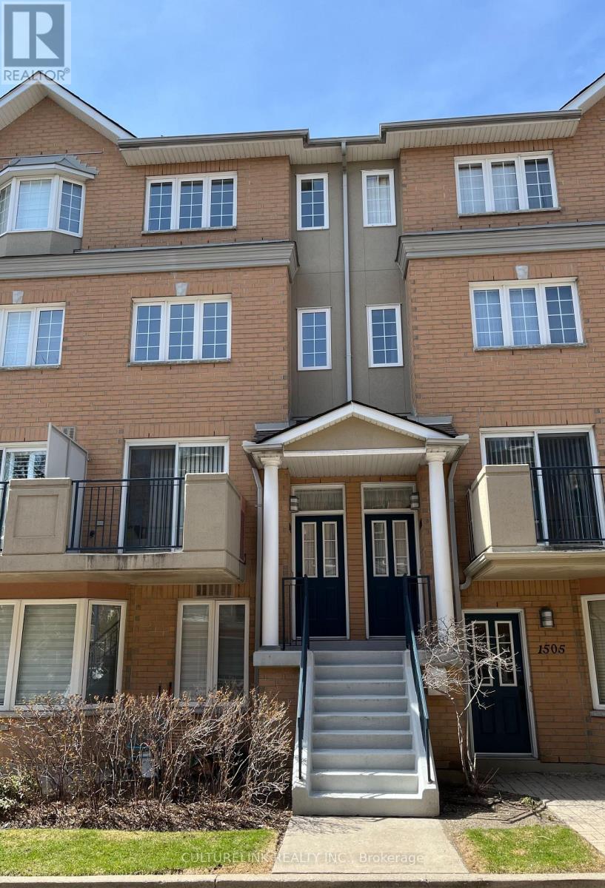Free account required
Unlock the full potential of your property search with a free account! Here's what you'll gain immediate access to:
- Exclusive Access to Every Listing
- Personalized Search Experience
- Favorite Properties at Your Fingertips
- Stay Ahead with Email Alerts
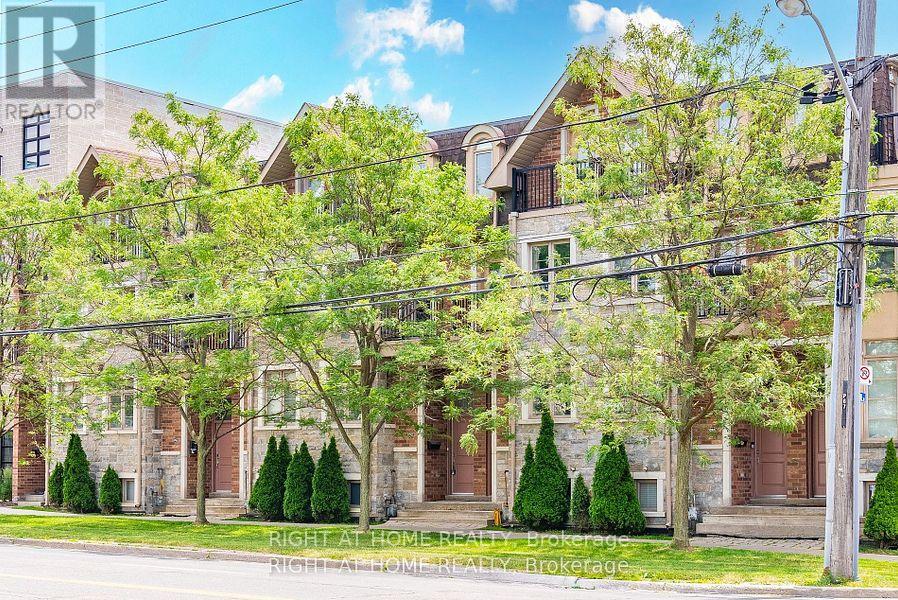

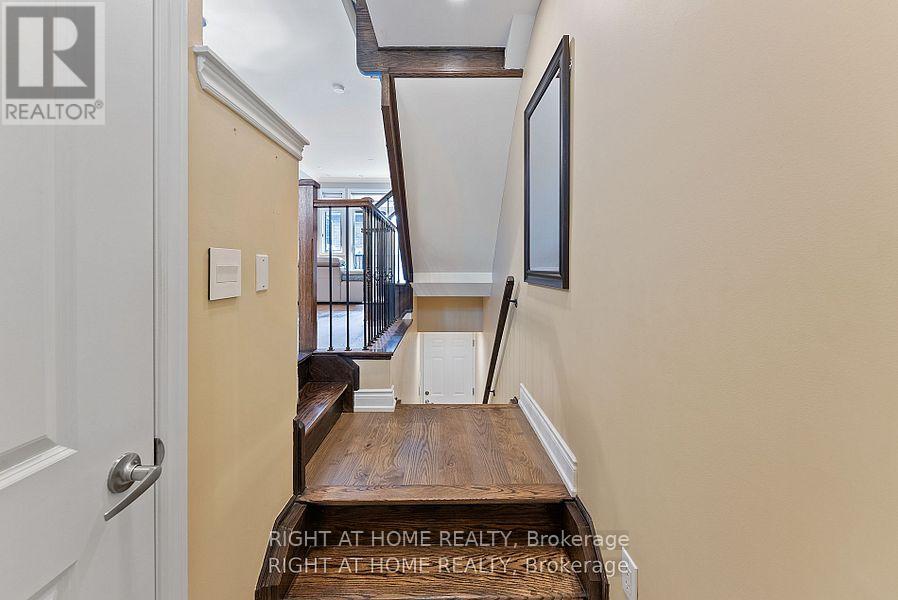
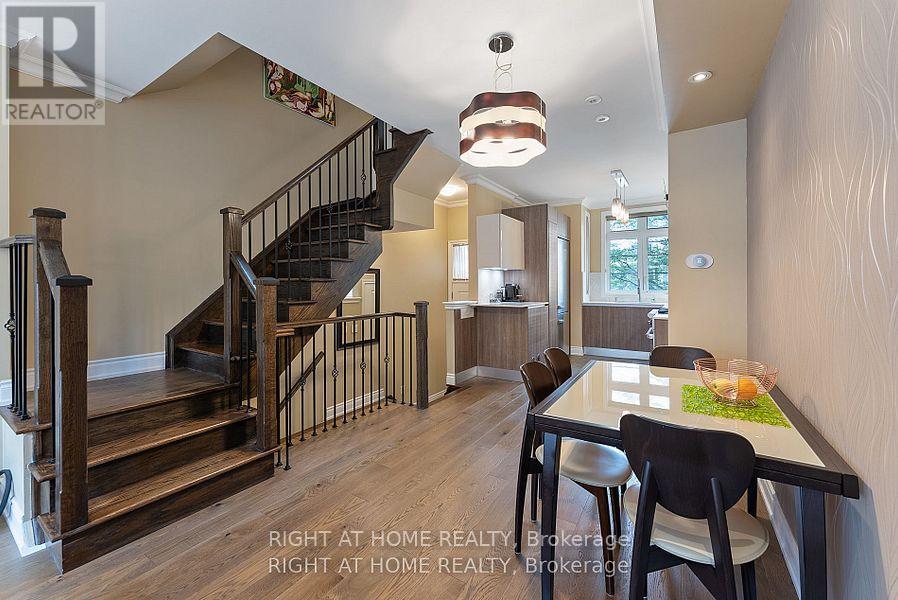
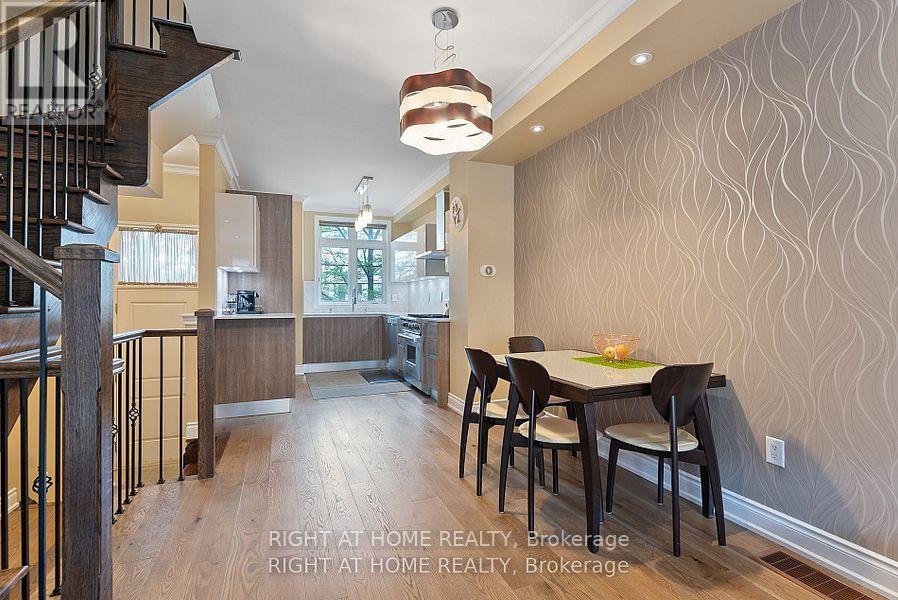
$1,320,000
67C FINCH AVENUE W
Toronto, Ontario, Ontario, M2N2H3
MLS® Number: C12029389
Property description
This stunning 4-bedroom townhouse offers an exceptional blend of space, style, and modern convenience. Designed with an open-concept layout, it features expansive interiors, soaring 9-ft smooth ceilings, and floor-to-ceiling windows that fill the home with natural light. Thoughtfully designed with built-in speakers, recessed lighting, and hardwood flooring throughout, every detail exudes sophistication.The custom Italian-made gourmet kitchen is a chefs dream, outfitted with high-end appliances, including a WOLF gas stove, MIELE fridge, Bosch dishwasher, Miele range hood. The open living and dining areas provide the perfect setting for entertaining, while the heated roof adds an extra touch of comfort during colder months.Upstairs, the primary suite boasts custom-built closets, Hunter Douglas window coverings, and a spa-like ambiance. Step out onto the south-facing balcony, complete with a BBQ gas hookupideal for outdoor dining and relaxation.Additional highlights include a private two-car tandem garage for ultimate convenience and a brand-new hot water tank (installed just a week ago).Perfectly situated with easy access to the subway, TTC, restaurants, shopping, and entertainment, this home offers the best of urban living in a prime location.
Building information
Type
*****
Age
*****
Appliances
*****
Construction Style Attachment
*****
Cooling Type
*****
Exterior Finish
*****
Fireplace Present
*****
Flooring Type
*****
Foundation Type
*****
Heating Fuel
*****
Heating Type
*****
Size Interior
*****
Stories Total
*****
Utility Water
*****
Land information
Sewer
*****
Size Depth
*****
Size Frontage
*****
Size Irregular
*****
Size Total
*****
Rooms
Main level
Kitchen
*****
Dining room
*****
Living room
*****
Third level
Bedroom 3
*****
Primary Bedroom
*****
Second level
Bedroom 2
*****
Family room
*****
Courtesy of RIGHT AT HOME REALTY
Book a Showing for this property
Please note that filling out this form you'll be registered and your phone number without the +1 part will be used as a password.
