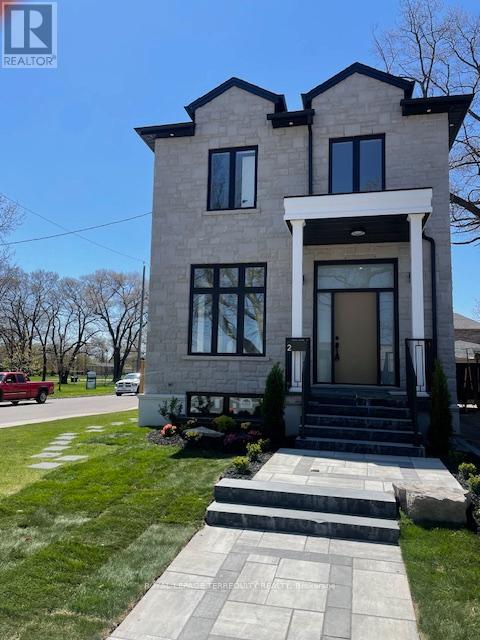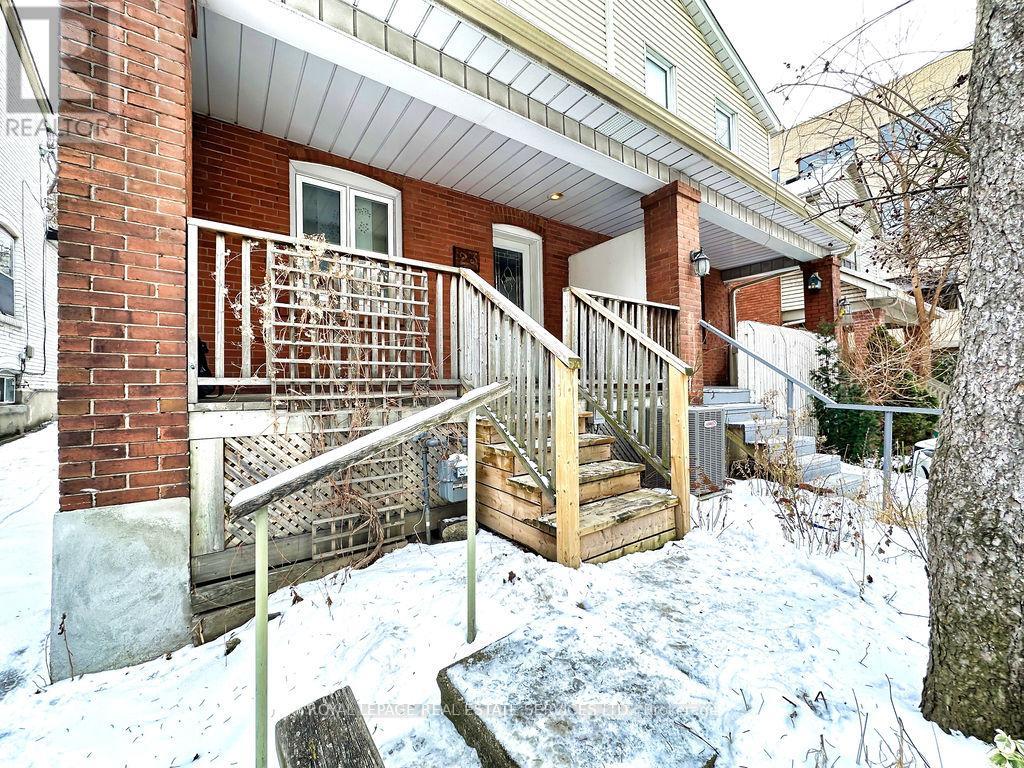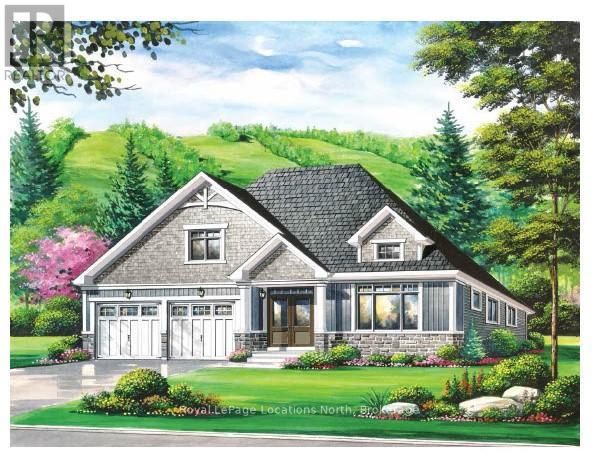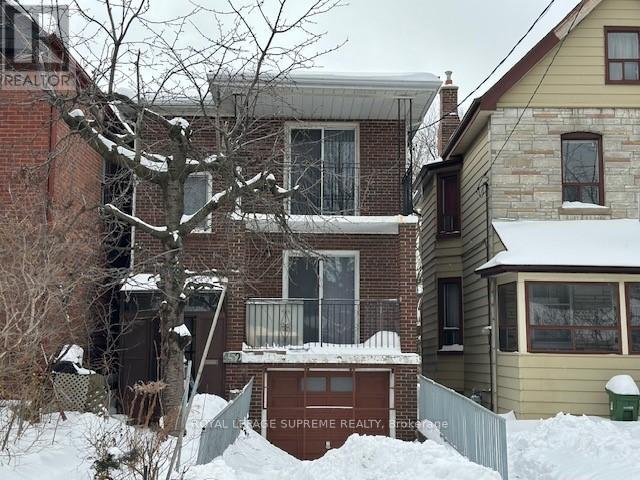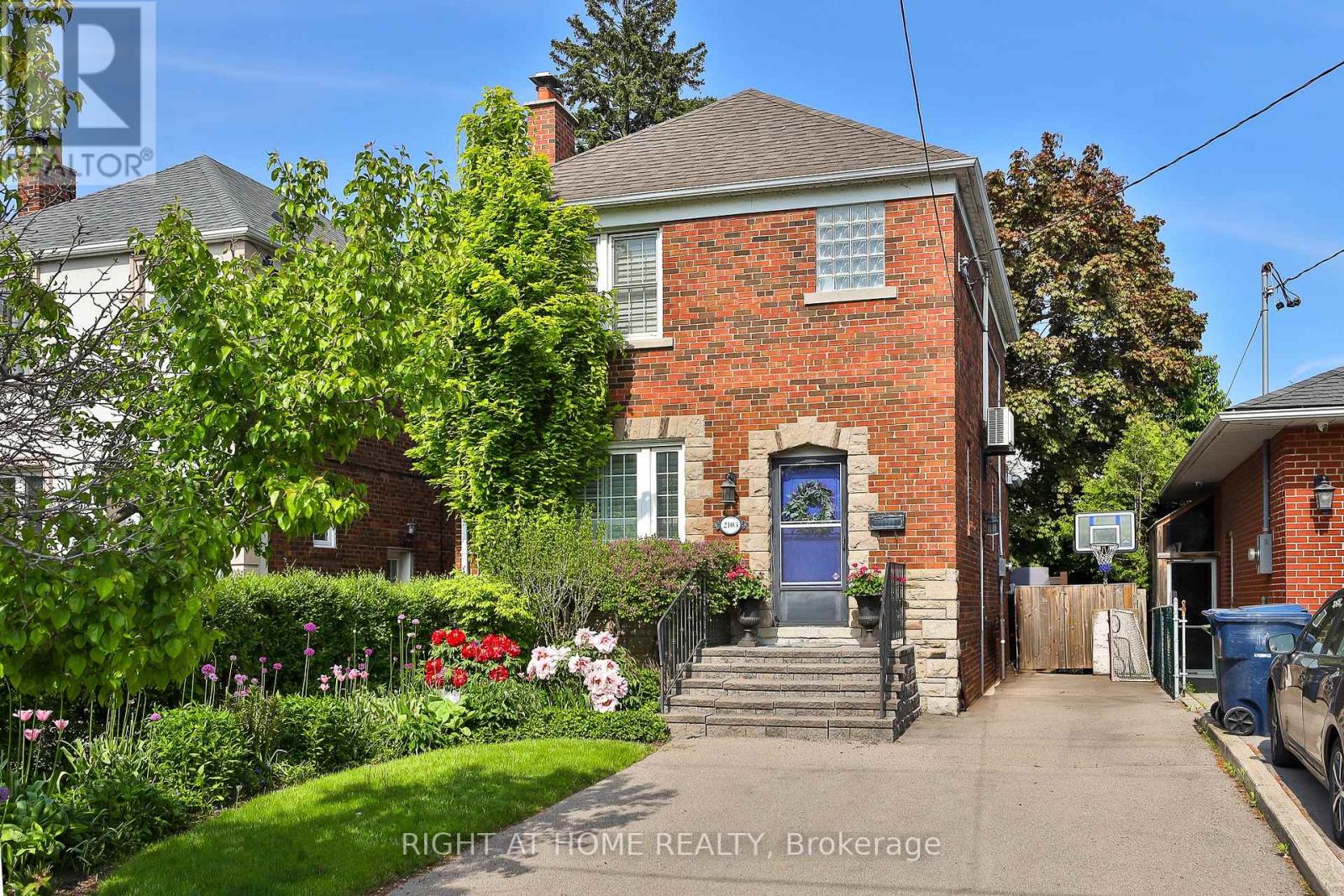Free account required
Unlock the full potential of your property search with a free account! Here's what you'll gain immediate access to:
- Exclusive Access to Every Listing
- Personalized Search Experience
- Favorite Properties at Your Fingertips
- Stay Ahead with Email Alerts
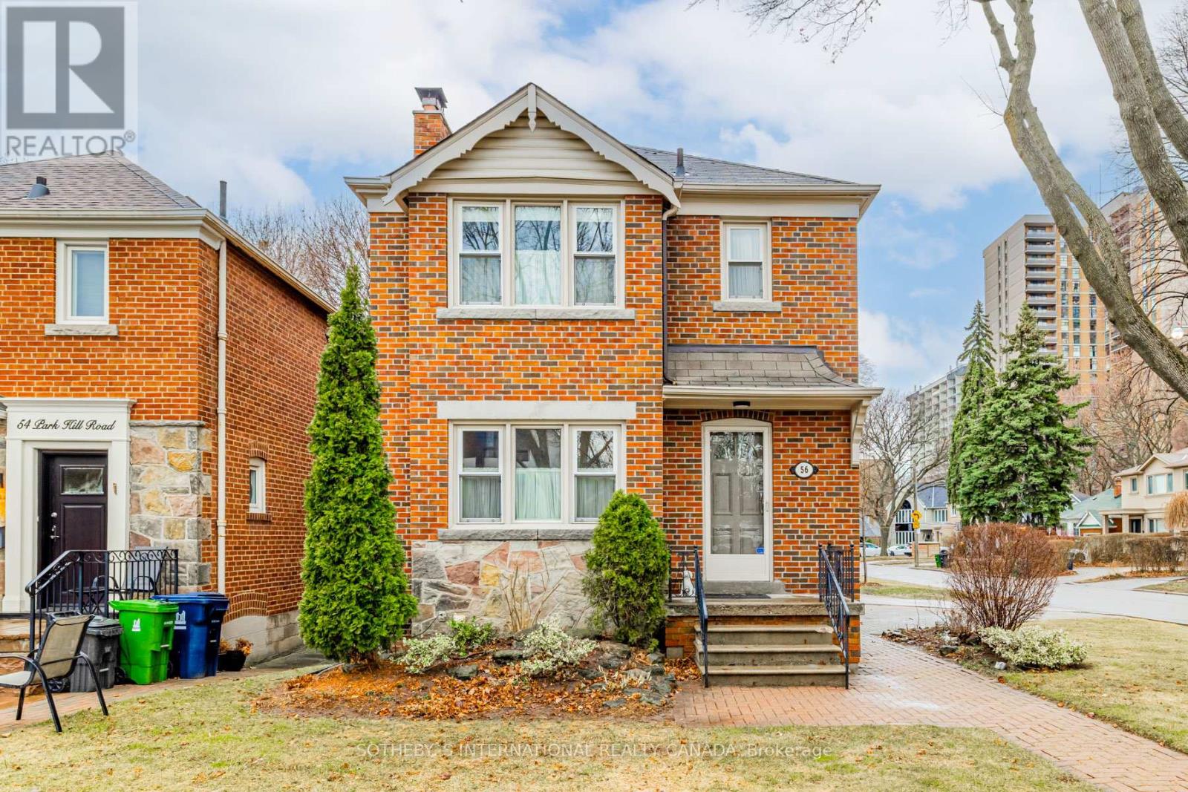
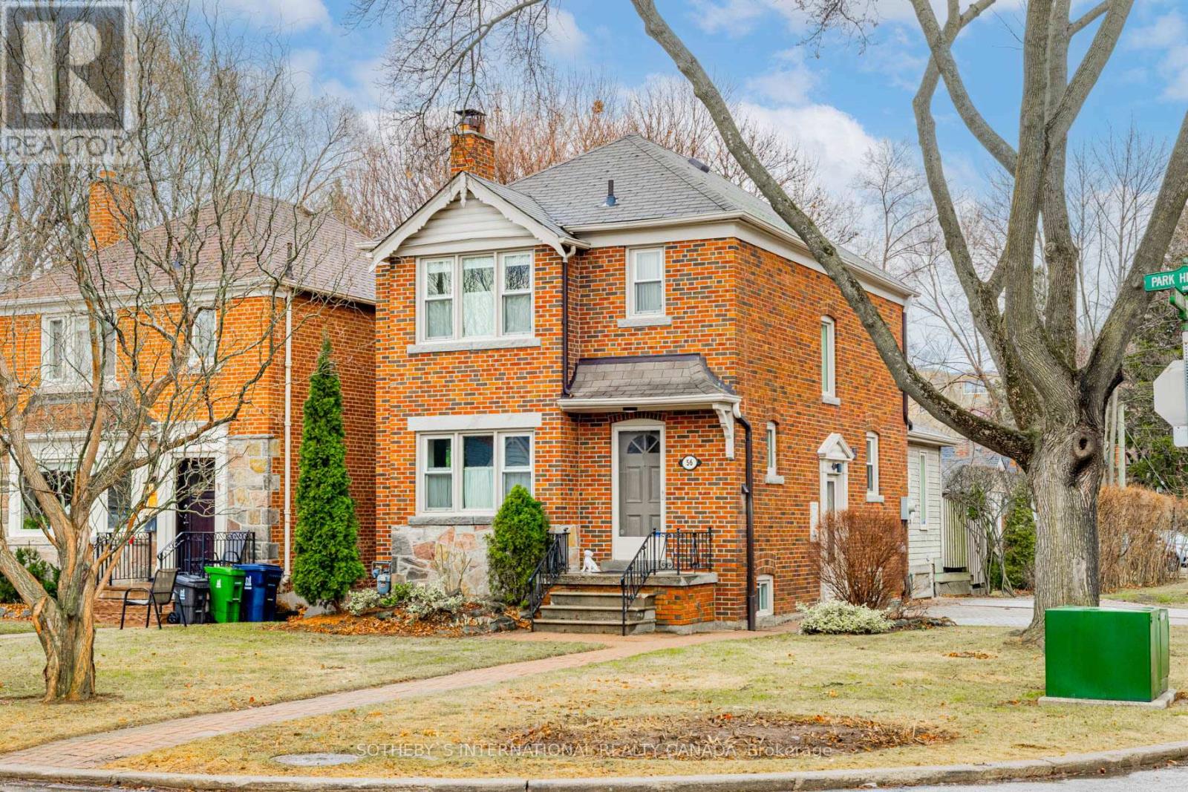

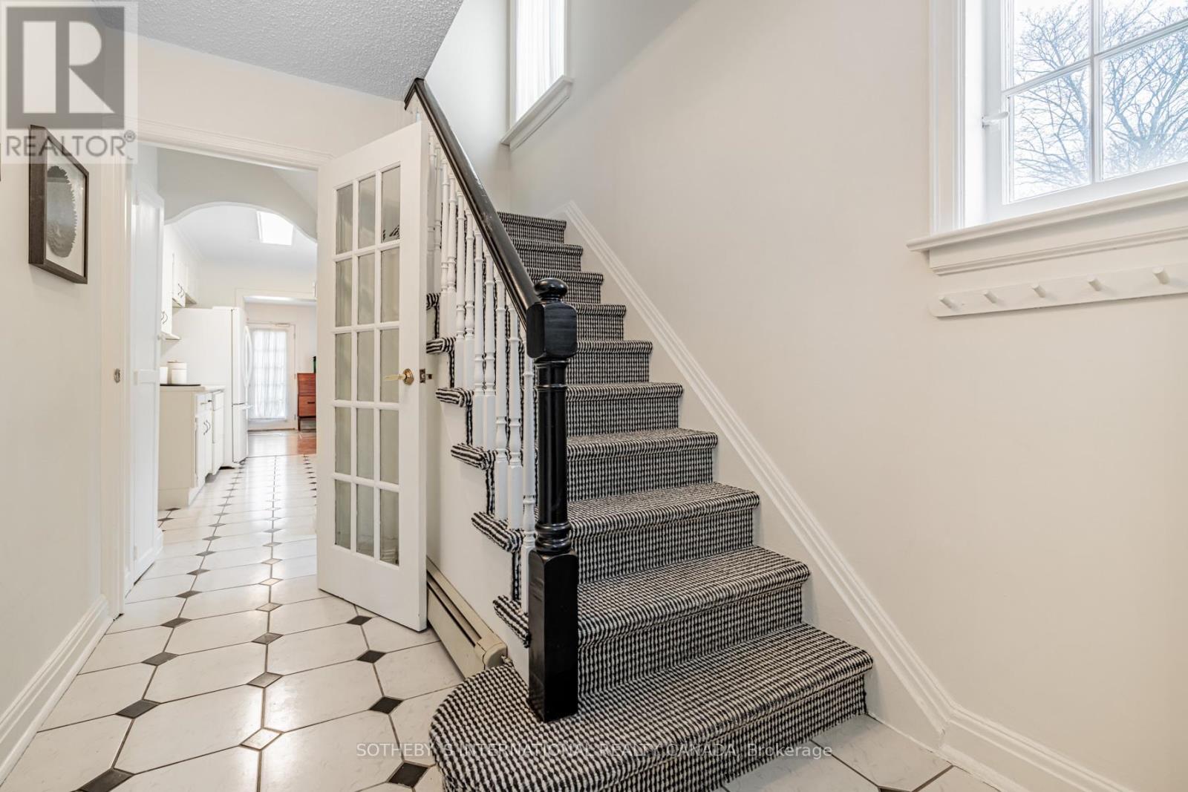
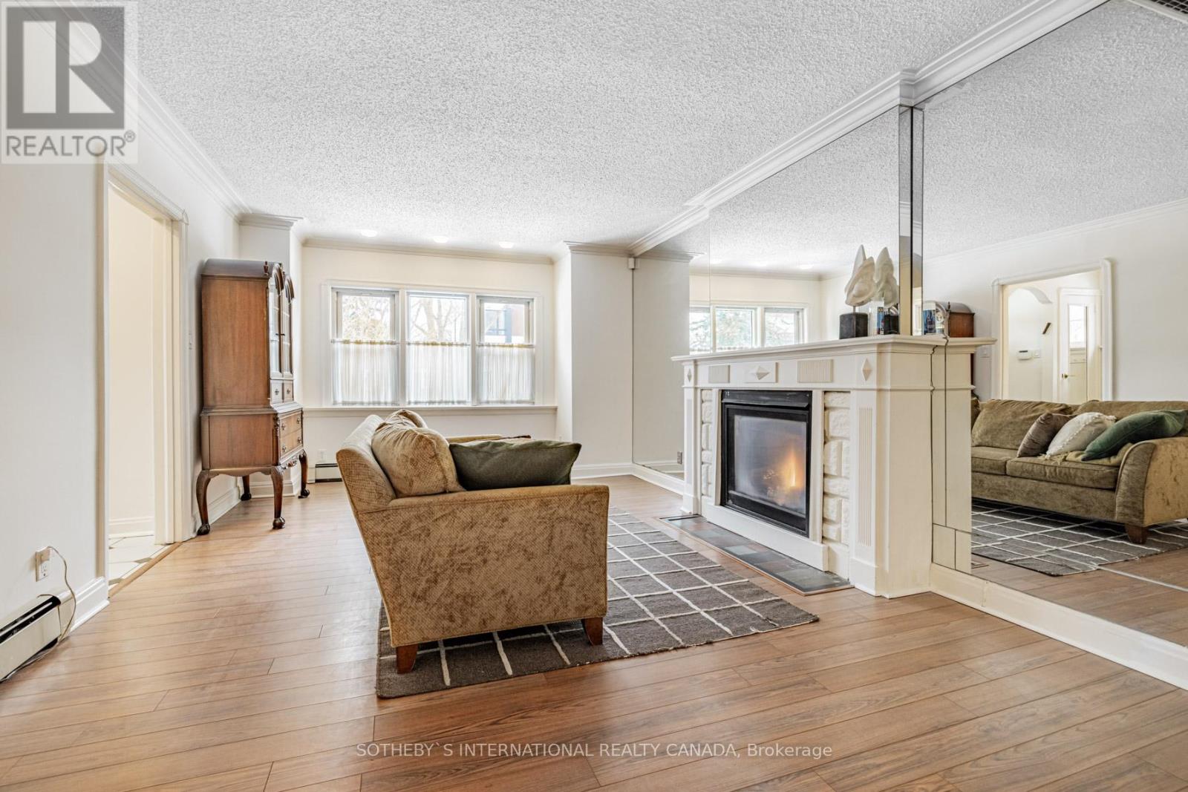
$1,595,000
56 PARK HILL ROAD
Toronto, Ontario, Ontario, M6C3N1
MLS® Number: C12034883
Property description
Nestled in the heart of Upper Forest Hill Village, this elegant detached corner home, with 3 bedrooms/2.5 baths sits on an expansive 33.29 x 141.66 ft. lot with licensed boulevard parking, offering both privacy and convenience in one of Toronto's most sought-after neighbourhoods. Freshly painted, the home boasts a bright, appealing ambiance.The inviting main level boasts a separate living room and dining room, each featuring beautiful hardwood floors that add warmth and sophistication. A gas fireplace in the living room adds character, while large picture windows allow natural light to flow through, enhancing the homes bright and airy feel. The galley-style kitchen offers a functional layout with ample storage and counter space, seamlessly connecting to the family room. A powder room adds convenience, while a walk-out to a spacious deck extends the living area outdoors, overlooking a lush private garden, perfect for relaxation and entertaining. Upstairs, the home offers three well-appointed bedrooms, all thoughtfully designed with comfort in mind. A main 4-piece washroom completes the level. The finished lower level provides additional living space, featuring an office area, an additional bedroom with a 3-piece ensuite, and ample storage space, making it ideal for guests, in-laws, or a growing family. Situated in a well-established neighbourhood, this home is within the highly coveted West Preparatory Junior Public School, Forest Hill Collegiate Institute, and Northern Secondary School district. Enjoy the best of Forest Hill living, with easy access to local parks, shopping, dining, and transit. A rare opportunity to own a timeless home in one of the city's most desirable communities -- don't miss out!
Building information
Type
*****
Amenities
*****
Appliances
*****
Basement Development
*****
Basement Type
*****
Construction Style Attachment
*****
Exterior Finish
*****
Fireplace Present
*****
Flooring Type
*****
Foundation Type
*****
Half Bath Total
*****
Heating Fuel
*****
Heating Type
*****
Size Interior
*****
Stories Total
*****
Utility Water
*****
Land information
Amenities
*****
Sewer
*****
Size Depth
*****
Size Frontage
*****
Size Irregular
*****
Size Total
*****
Rooms
Main level
Family room
*****
Kitchen
*****
Dining room
*****
Living room
*****
Foyer
*****
Lower level
Bedroom
*****
Office
*****
Other
*****
Laundry room
*****
Second level
Bedroom 3
*****
Bedroom 2
*****
Primary Bedroom
*****
Main level
Family room
*****
Kitchen
*****
Dining room
*****
Living room
*****
Foyer
*****
Lower level
Bedroom
*****
Office
*****
Other
*****
Laundry room
*****
Second level
Bedroom 3
*****
Bedroom 2
*****
Primary Bedroom
*****
Courtesy of SOTHEBY'S INTERNATIONAL REALTY CANADA
Book a Showing for this property
Please note that filling out this form you'll be registered and your phone number without the +1 part will be used as a password.


