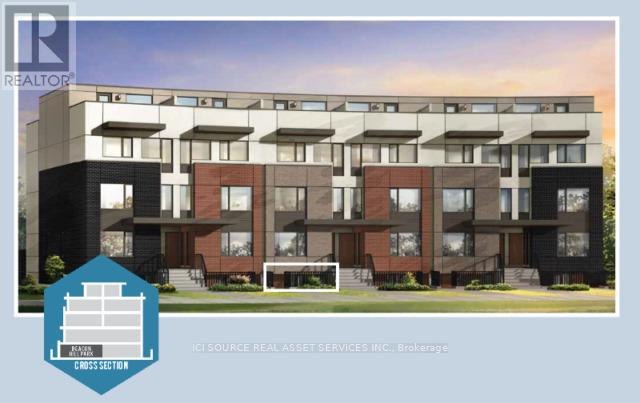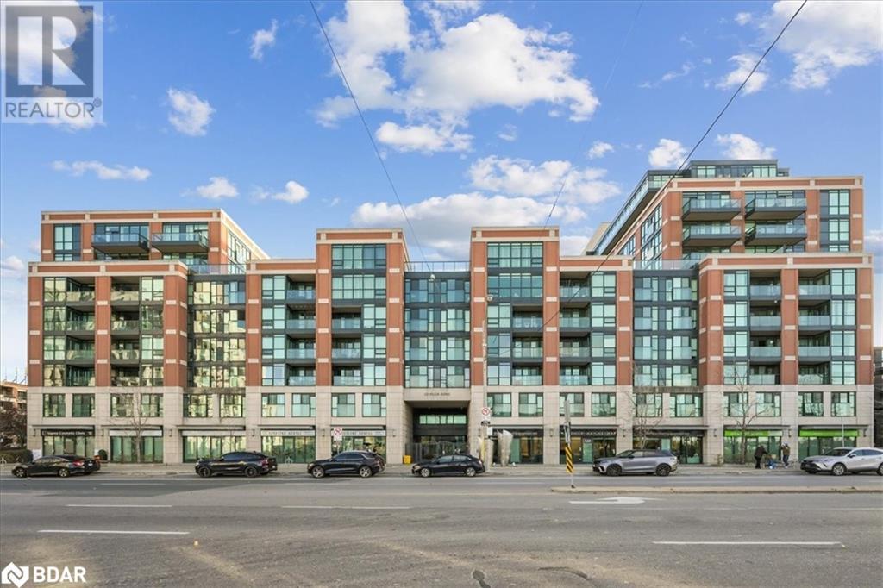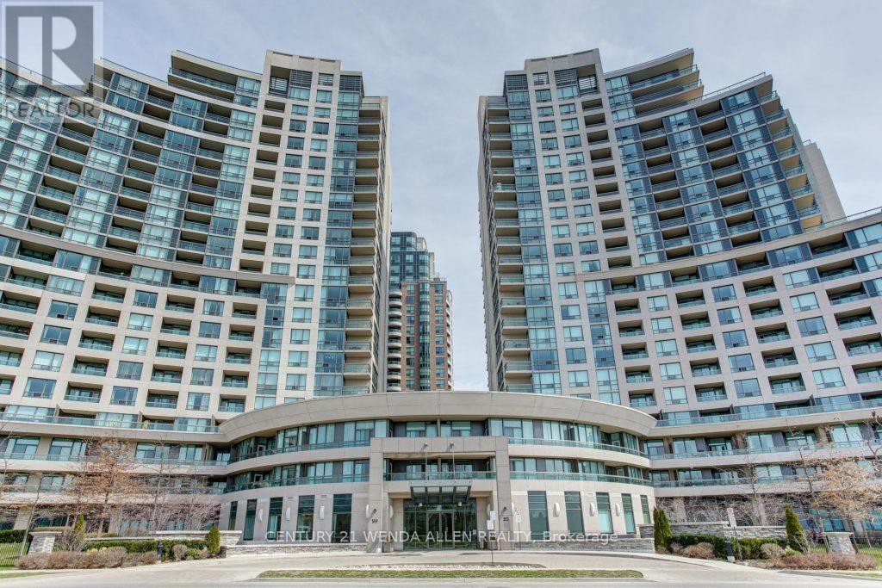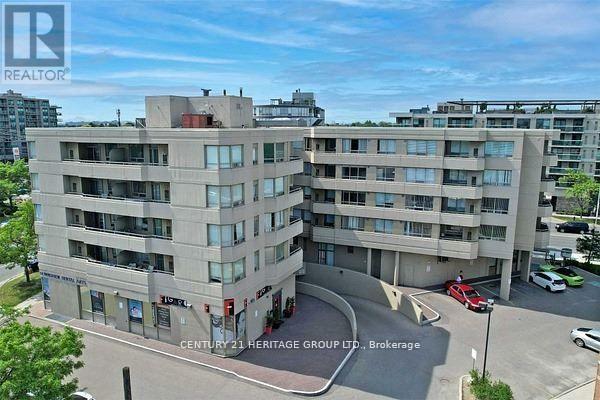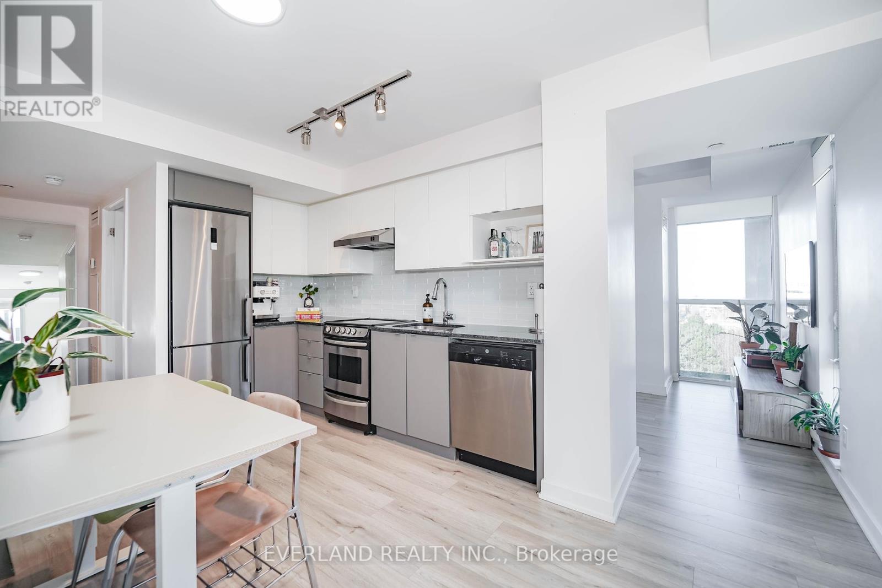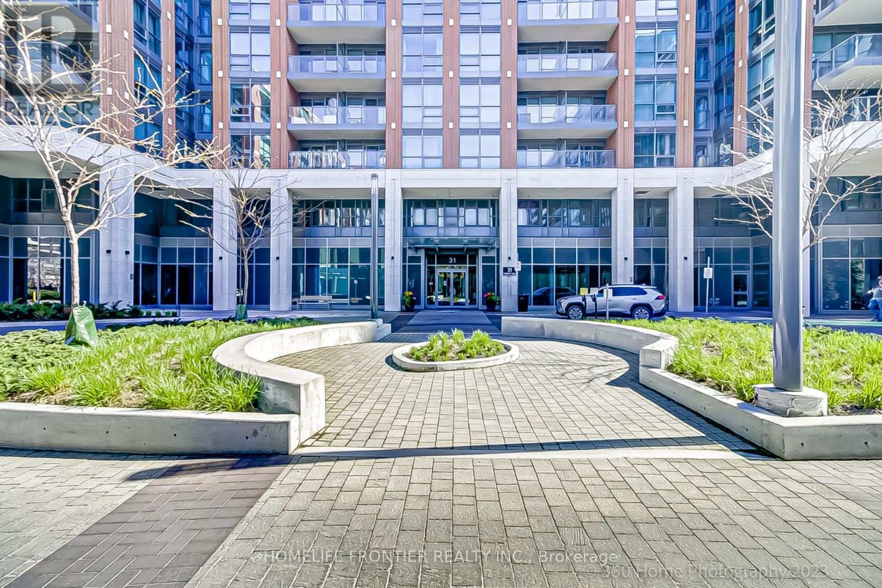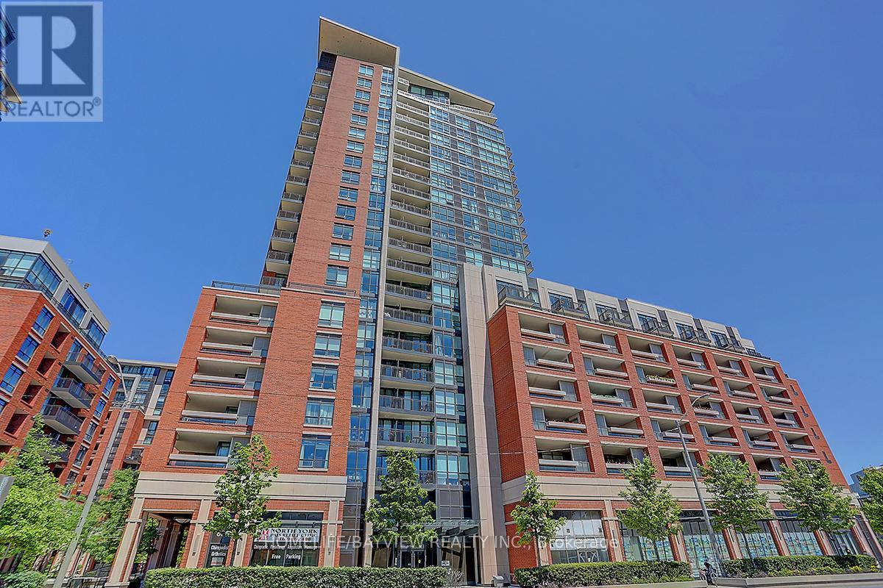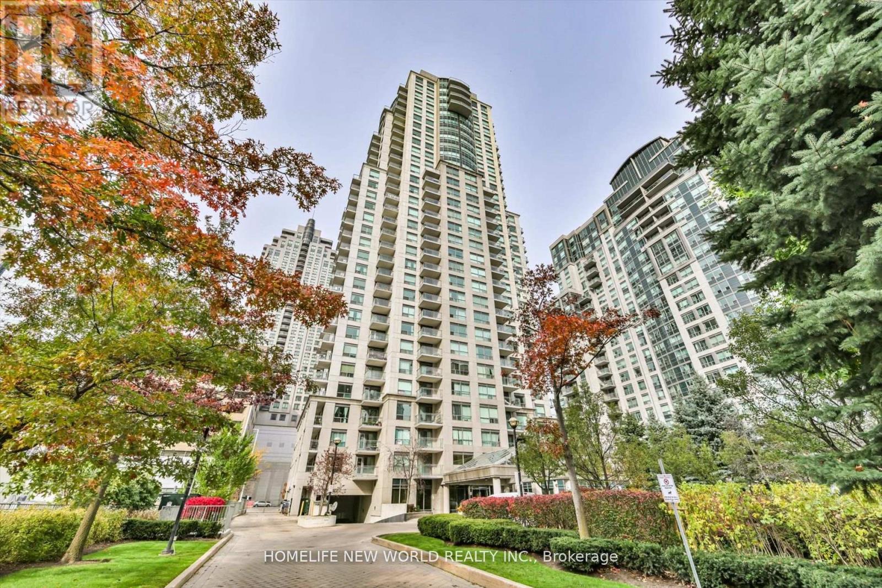Free account required
Unlock the full potential of your property search with a free account! Here's what you'll gain immediate access to:
- Exclusive Access to Every Listing
- Personalized Search Experience
- Favorite Properties at Your Fingertips
- Stay Ahead with Email Alerts
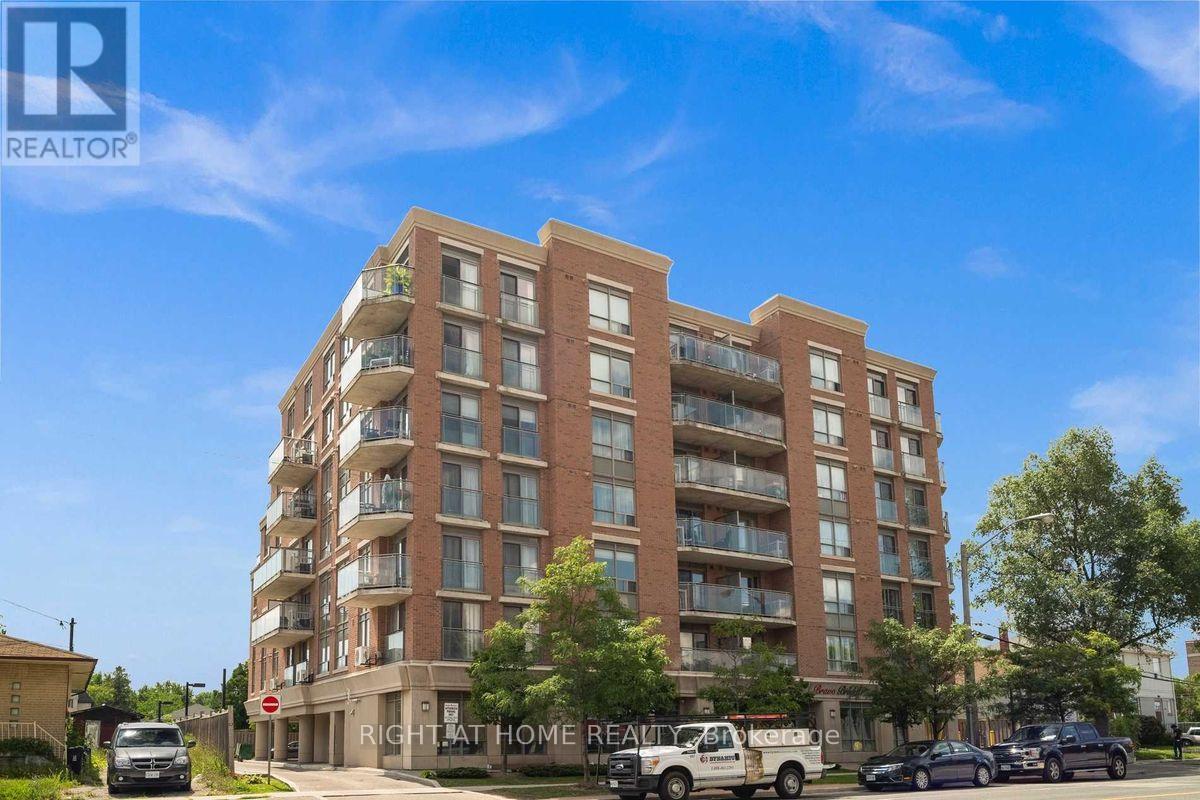

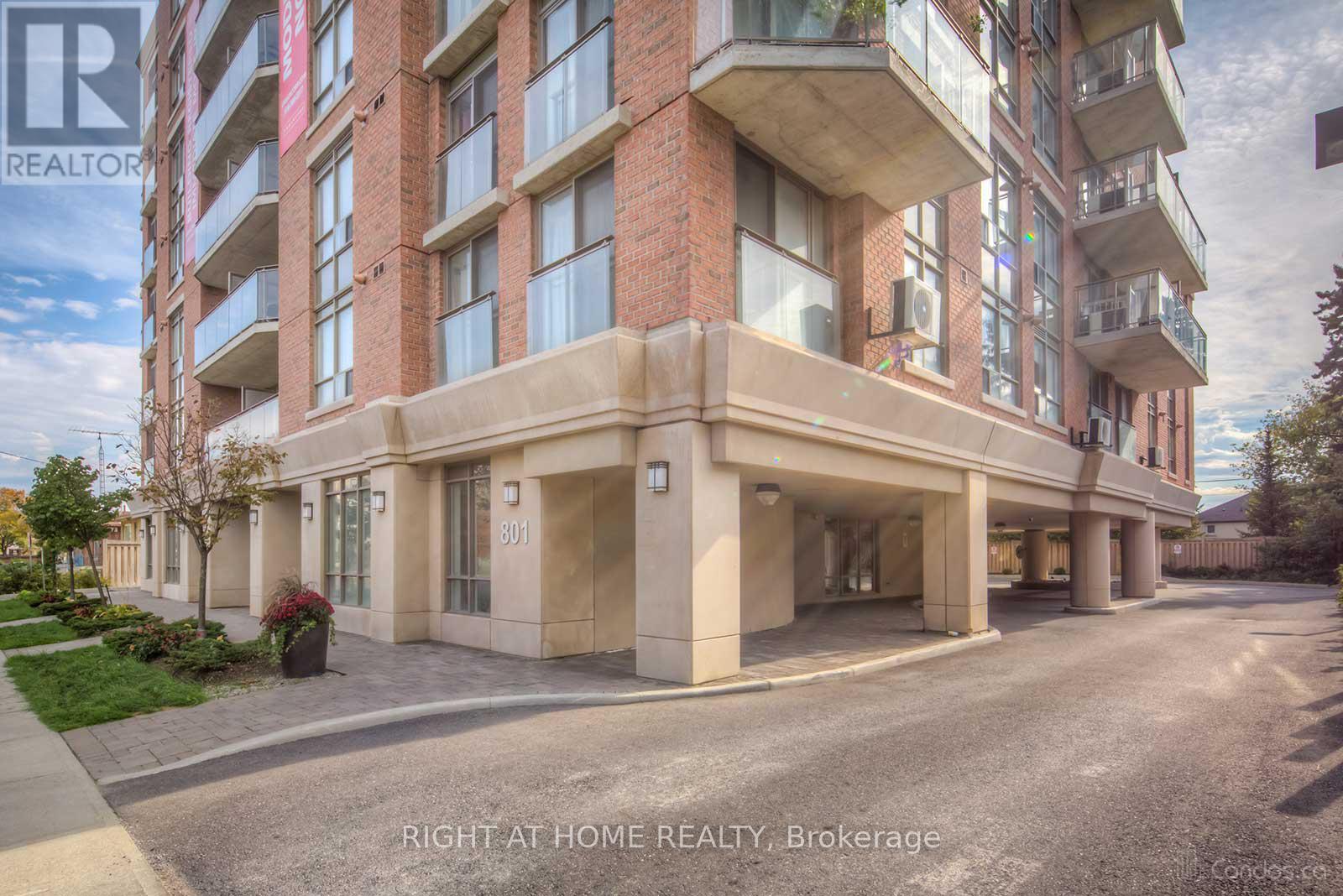

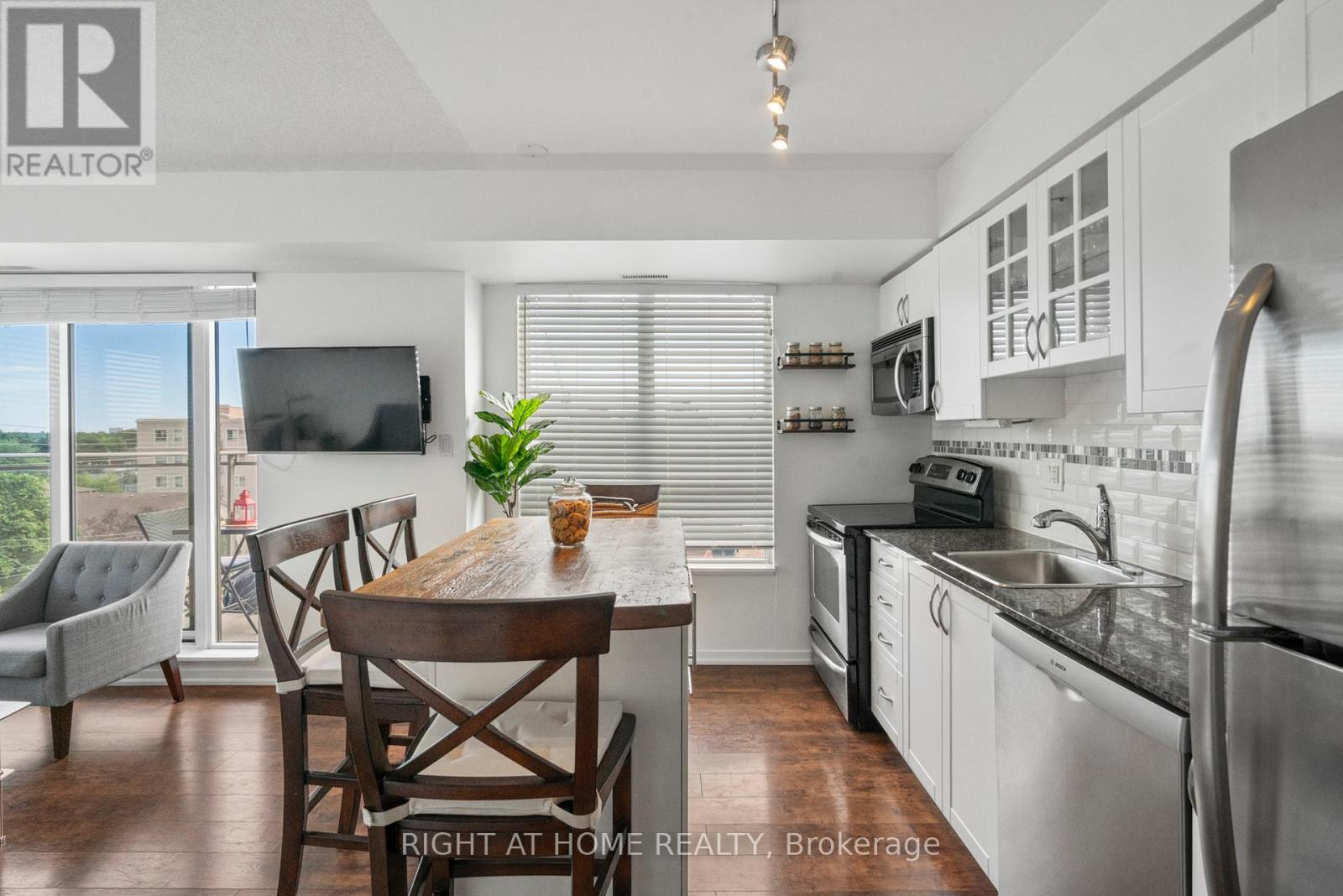
$575,000
602 - 801 SHEPPARD AVENUE W
Toronto, Ontario, Ontario, M3H0A8
MLS® Number: C12038381
Property description
This beautifully upgraded corner unit offers a modern and stylish living space with an abundance of natural light. Featuring floor-to-ceiling, wall-to-wall windows, the open-concept layout seamlessly connects the living, dining, and kitchen areas, creating a bright and airy atmosphere. Step out onto your private balcony to enjoy a breath of fresh air. The sleek, renovated kitchen boasts contemporary cabinetry with built-in lighting, newer stainless steel appliances, and ample storage. Elegant laminate flooring runs throughout, complementing the spacious principal rooms. The split-bedroom layout ensures privacy, with generous closet space in each room. Additional highlights include: Owned AC/heat system, Owned parking and Locker, safe family neighborhood, TTC at doorstep, with a short ride or walk to subway, Walking distance to top-rated schools (kindergarten, elementary, and high school). Easy access to York University and Downtown. A perfect place to call home!
Building information
Type
*****
Amenities
*****
Appliances
*****
Cooling Type
*****
Exterior Finish
*****
Flooring Type
*****
Heating Fuel
*****
Heating Type
*****
Size Interior
*****
Land information
Rooms
Flat
Foyer
*****
Bedroom 2
*****
Primary Bedroom
*****
Dining room
*****
Kitchen
*****
Living room
*****
Foyer
*****
Bedroom 2
*****
Primary Bedroom
*****
Dining room
*****
Kitchen
*****
Living room
*****
Courtesy of RIGHT AT HOME REALTY
Book a Showing for this property
Please note that filling out this form you'll be registered and your phone number without the +1 part will be used as a password.
