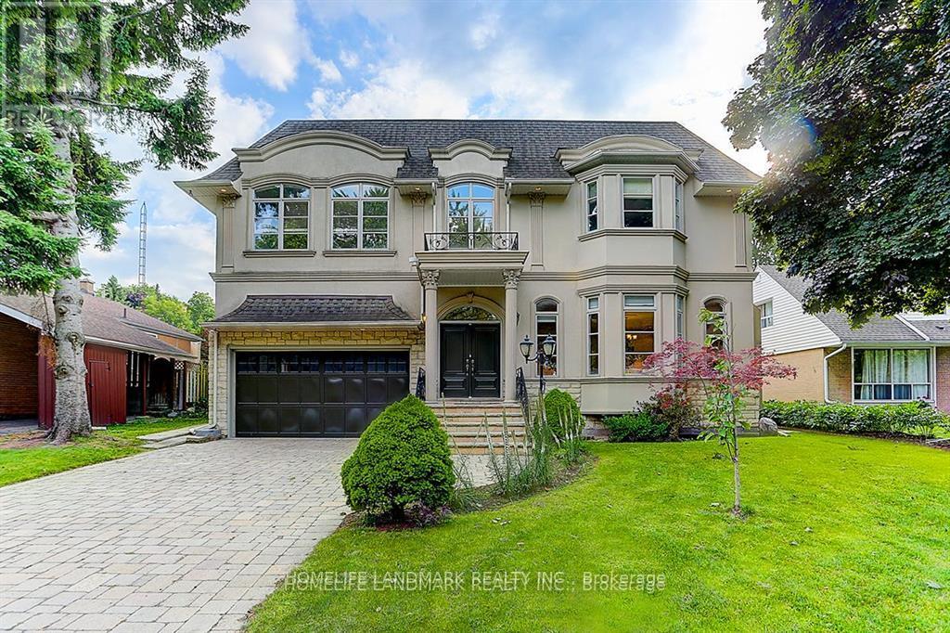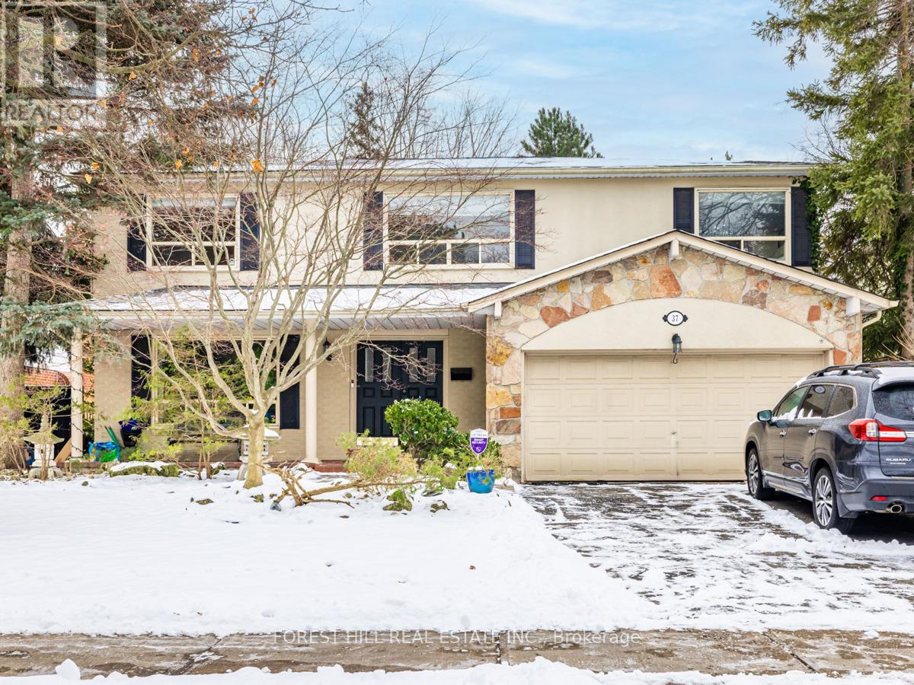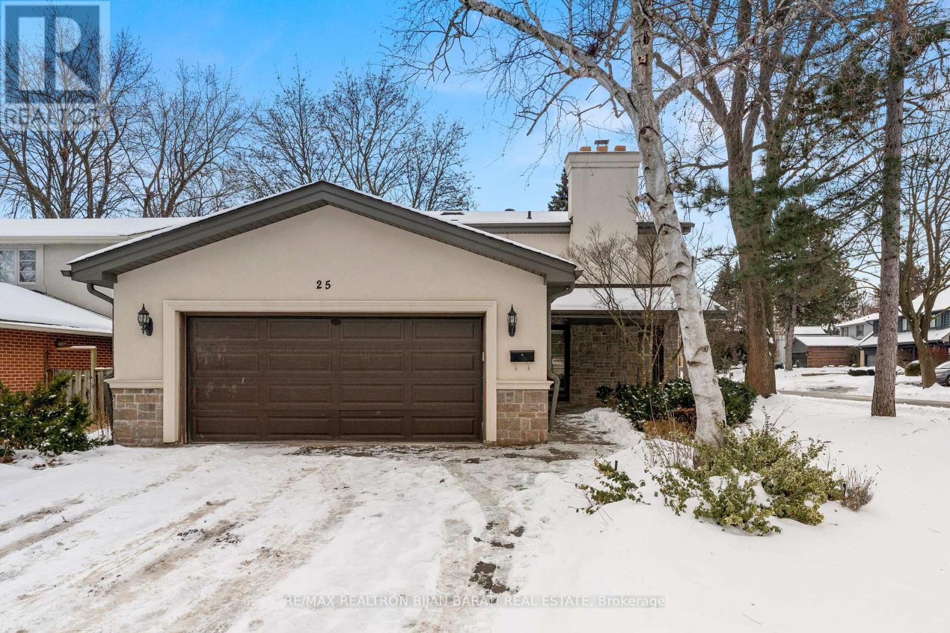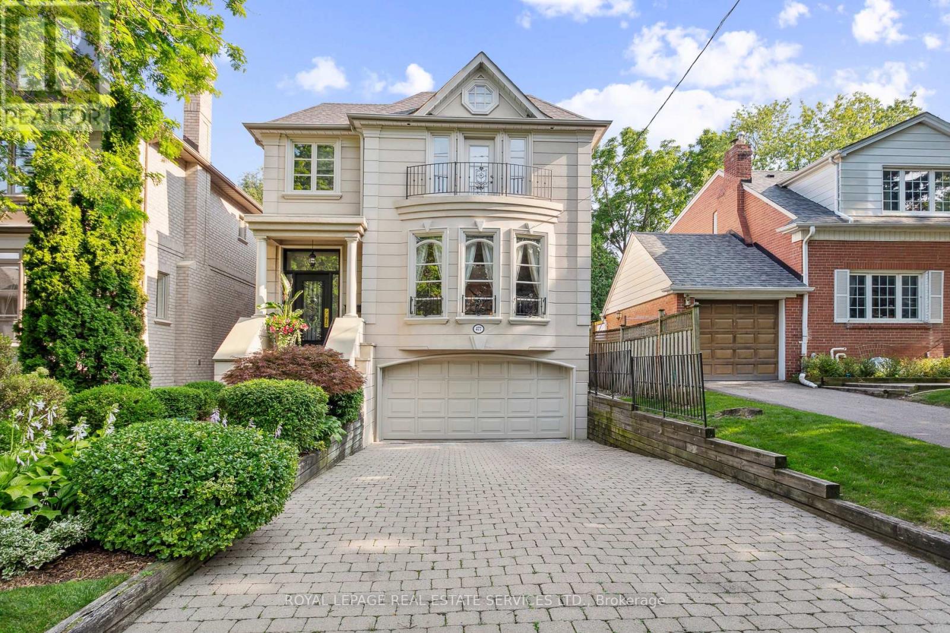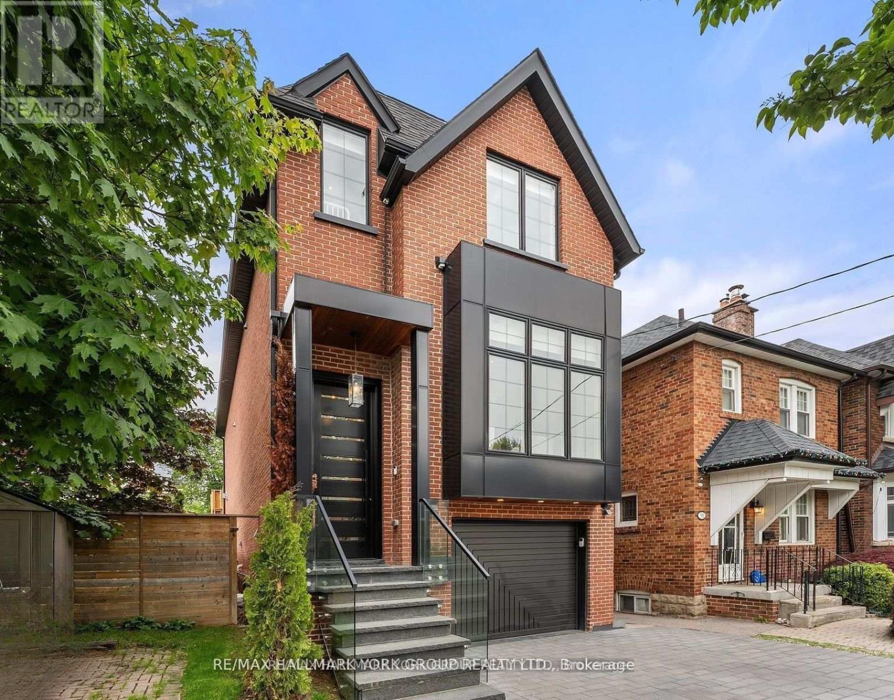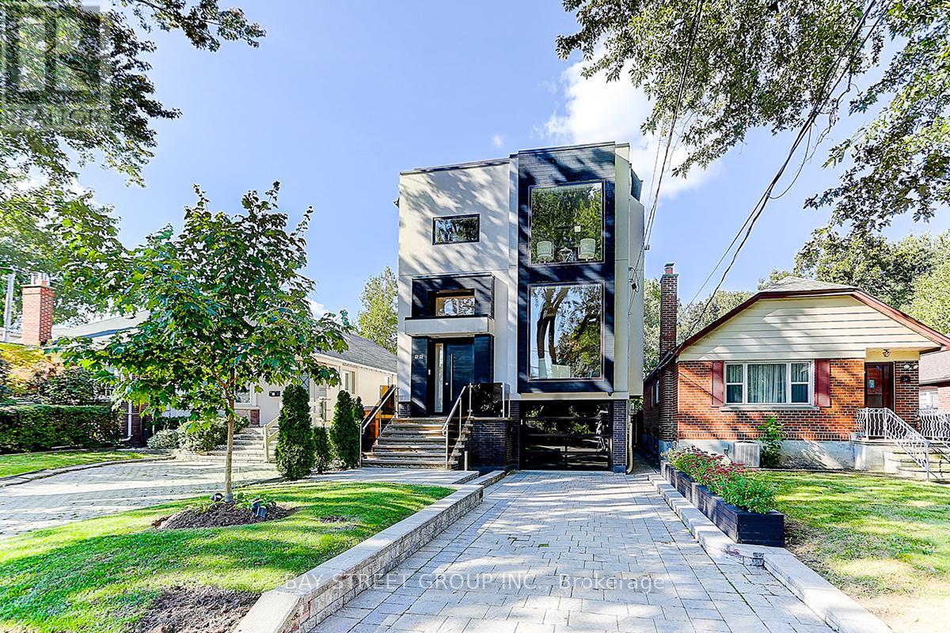Free account required
Unlock the full potential of your property search with a free account! Here's what you'll gain immediate access to:
- Exclusive Access to Every Listing
- Personalized Search Experience
- Favorite Properties at Your Fingertips
- Stay Ahead with Email Alerts
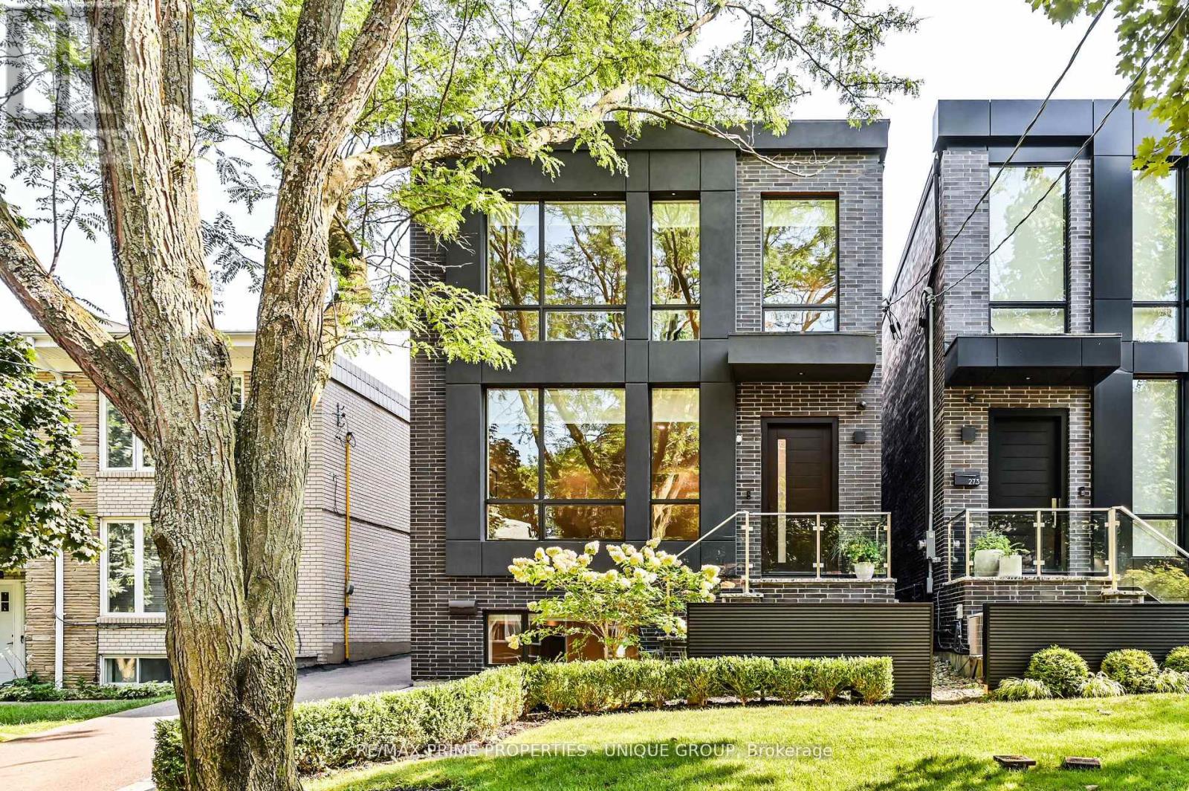
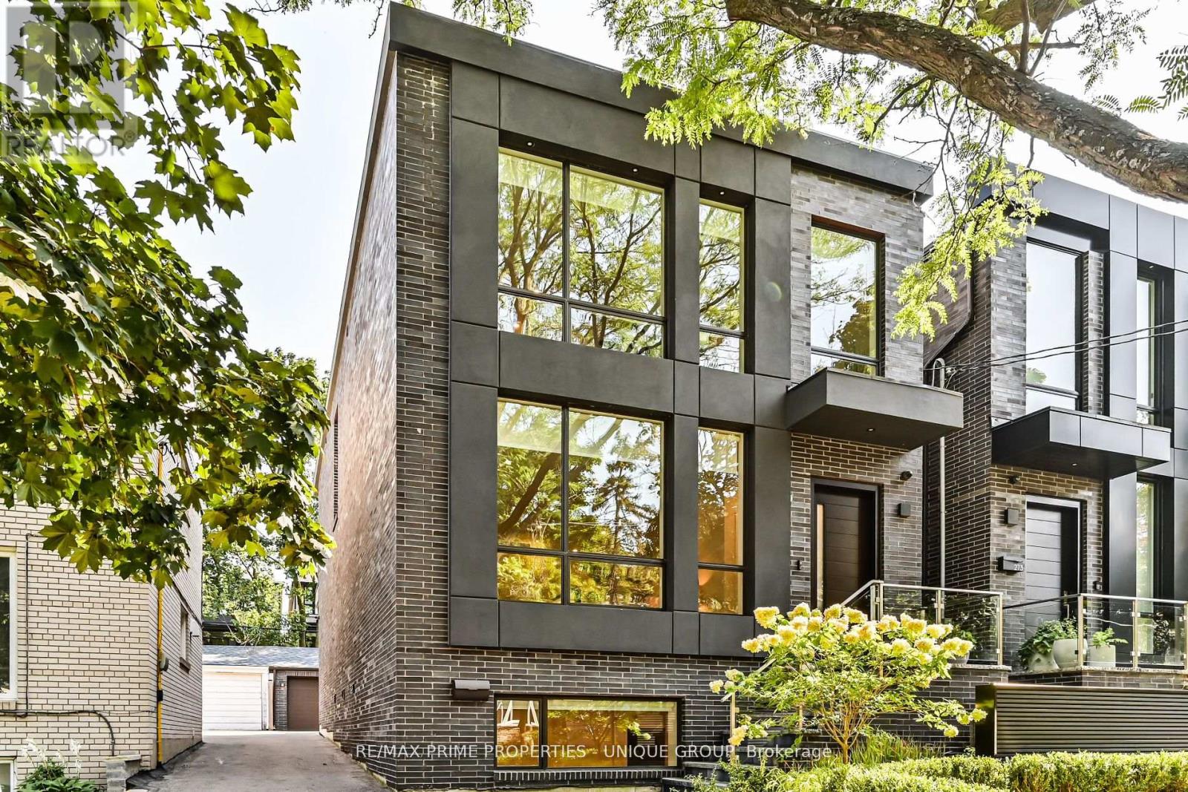
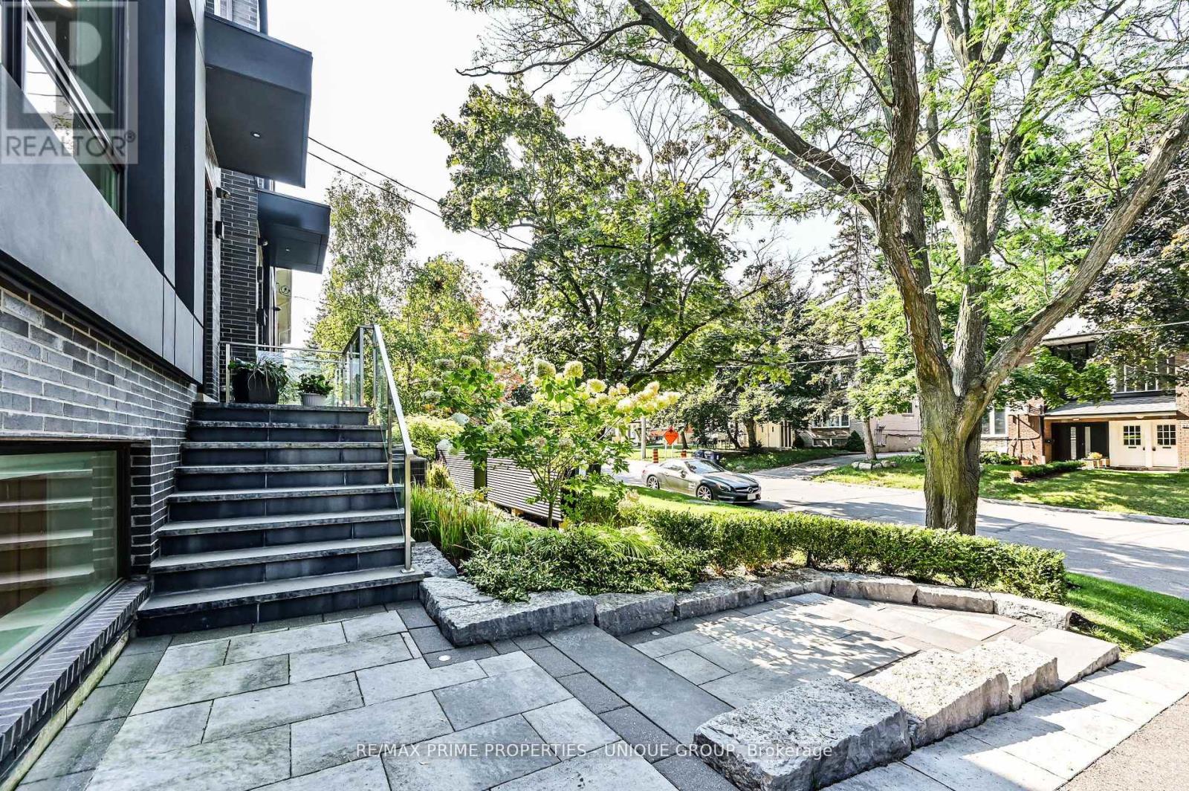

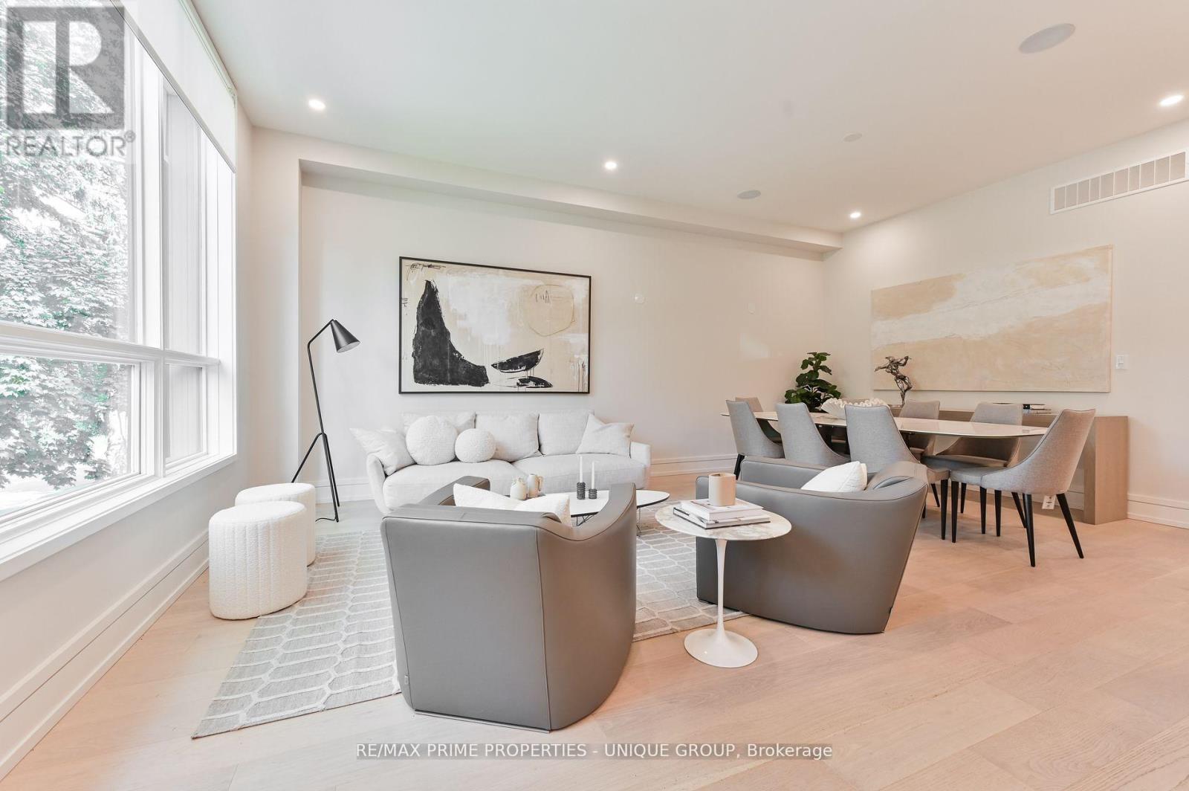
$3,395,000
275 GLENFOREST ROAD
Toronto, Ontario, Ontario, M4N2A5
MLS® Number: C12043671
Property description
*NEWER CUSTOM BUILT HOME IN DESIRABLE NORTH TORONTO AREA BOOSTS CHARM AND CHARACTER, ATTENTION TO DETAILS, SPACIOUS LAYOUT, HIGH CEILINGS AND LARGE WINDOWS THAT FILL THE SPACE WITH NATURAL LIGHT * LOCATED CLOSE TO COVETED PUBLIC AND PRIVATE SCHOOLS, PUBLIC TRANSPORTATION (SHORT WALK TO YONGE SUBWAY), LOCAL SHOPS, RESTAURANTS, AND PARKS * OPEN CONCEPT MAIN FLOOR WITH EXCEPTIONAL FLOW AND GRAND PROPORTIONS, WALK OUT TO PRIVATE, SOUTH FACING, LOW MAINTENANCE BACKYARD * SECOND FLOOR FEATURES GENEROUS PRIMARY BEDROOM WITH WALK OUT TO SOUTH FACING BALCONY, 6 PC ENSUITE, 2 LARGE WALK IN CLOSETS AND 3 GENEROUSLY SIZED BEDROOMS * LOWER LEVEL PRESENTS OVERSIZED RECREATIONAL ROOM WITH CUSTOM WALL UNIT, WET BAR AND ANOTHER PRIMARY BEDROOM/ NANNY QUARTER WITH PRIVATE 4 PC ENSUITE, AND EXTRA POWDER ROOM * PROFESSIONALLY LANDSCAPED FRONT AND BACKYARD WITH AUTOMATED SPRINKLER AND LIGHT SYSTEMS, ASPHALT PAVED DRIVEWAY AND DETACHED GARAGE COMPLEMENTED BY CHARGING STATION (EV) ROUGH-IN * IDEAL FOR GRAND ENTERTAINING AND FAMILY LIFE *
Building information
Type
*****
Age
*****
Amenities
*****
Appliances
*****
Basement Development
*****
Basement Type
*****
Construction Style Attachment
*****
Cooling Type
*****
Exterior Finish
*****
Fireplace Present
*****
Fire Protection
*****
Flooring Type
*****
Foundation Type
*****
Half Bath Total
*****
Heating Fuel
*****
Heating Type
*****
Size Interior
*****
Stories Total
*****
Utility Water
*****
Land information
Amenities
*****
Landscape Features
*****
Sewer
*****
Size Depth
*****
Size Frontage
*****
Size Irregular
*****
Size Total
*****
Rooms
Main level
Family room
*****
Eating area
*****
Kitchen
*****
Dining room
*****
Living room
*****
Foyer
*****
Basement
Recreational, Games room
*****
Bedroom 5
*****
Second level
Bedroom 4
*****
Bedroom 3
*****
Bedroom 2
*****
Primary Bedroom
*****
Main level
Family room
*****
Eating area
*****
Kitchen
*****
Dining room
*****
Living room
*****
Foyer
*****
Basement
Recreational, Games room
*****
Bedroom 5
*****
Second level
Bedroom 4
*****
Bedroom 3
*****
Bedroom 2
*****
Primary Bedroom
*****
Main level
Family room
*****
Eating area
*****
Kitchen
*****
Dining room
*****
Living room
*****
Foyer
*****
Basement
Recreational, Games room
*****
Bedroom 5
*****
Second level
Bedroom 4
*****
Bedroom 3
*****
Bedroom 2
*****
Primary Bedroom
*****
Courtesy of RE/MAX PRIME PROPERTIES - UNIQUE GROUP
Book a Showing for this property
Please note that filling out this form you'll be registered and your phone number without the +1 part will be used as a password.
