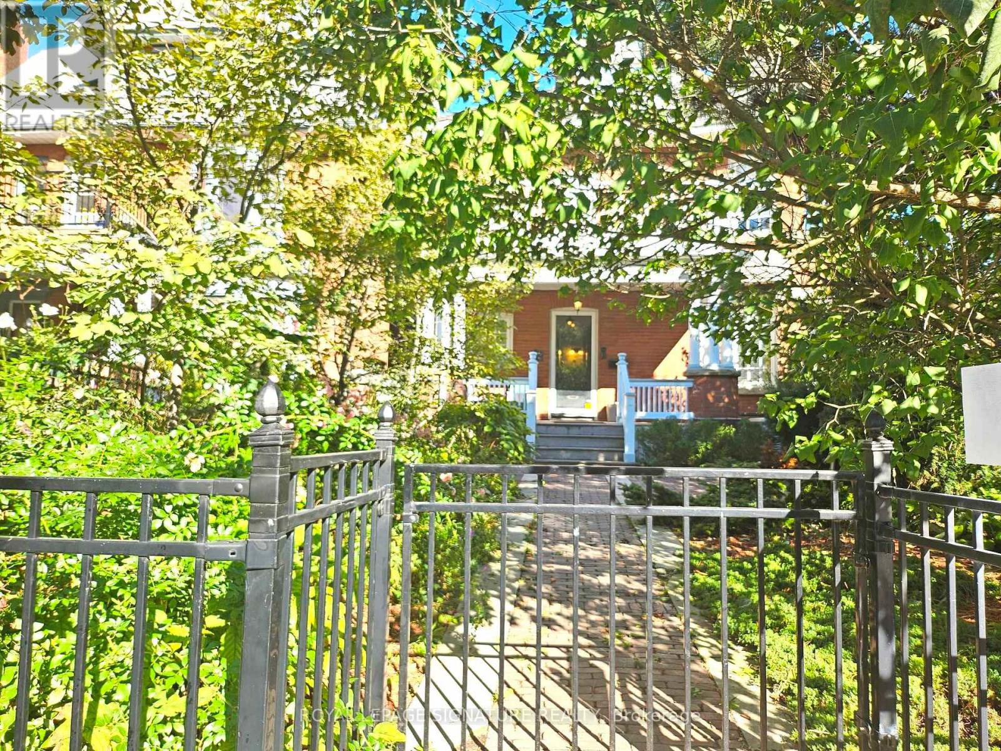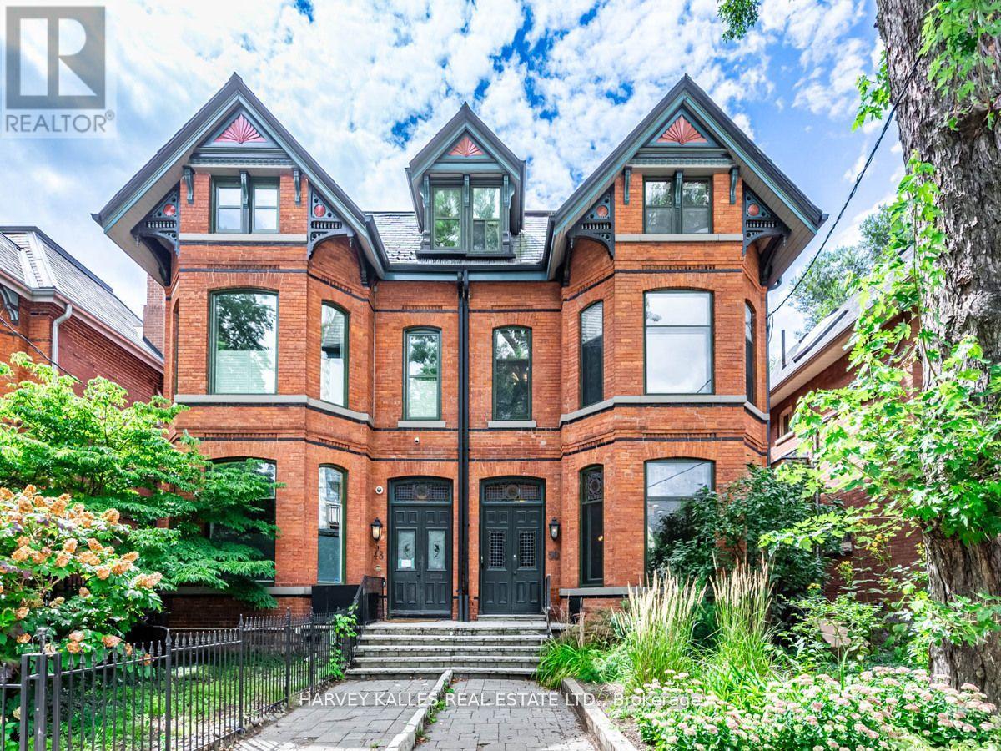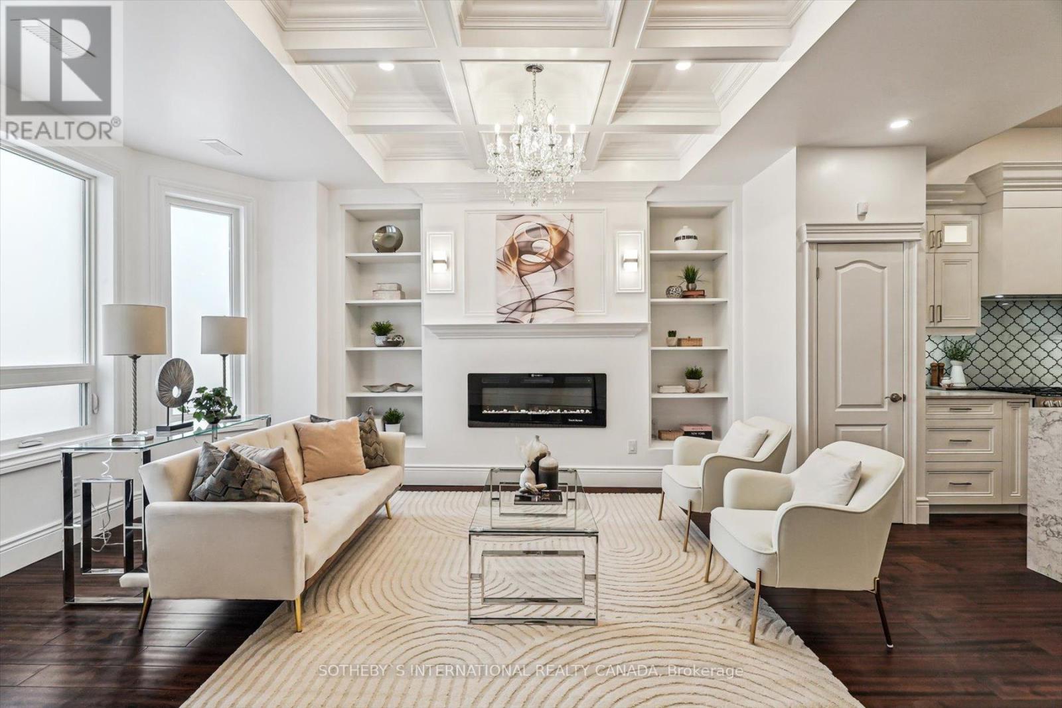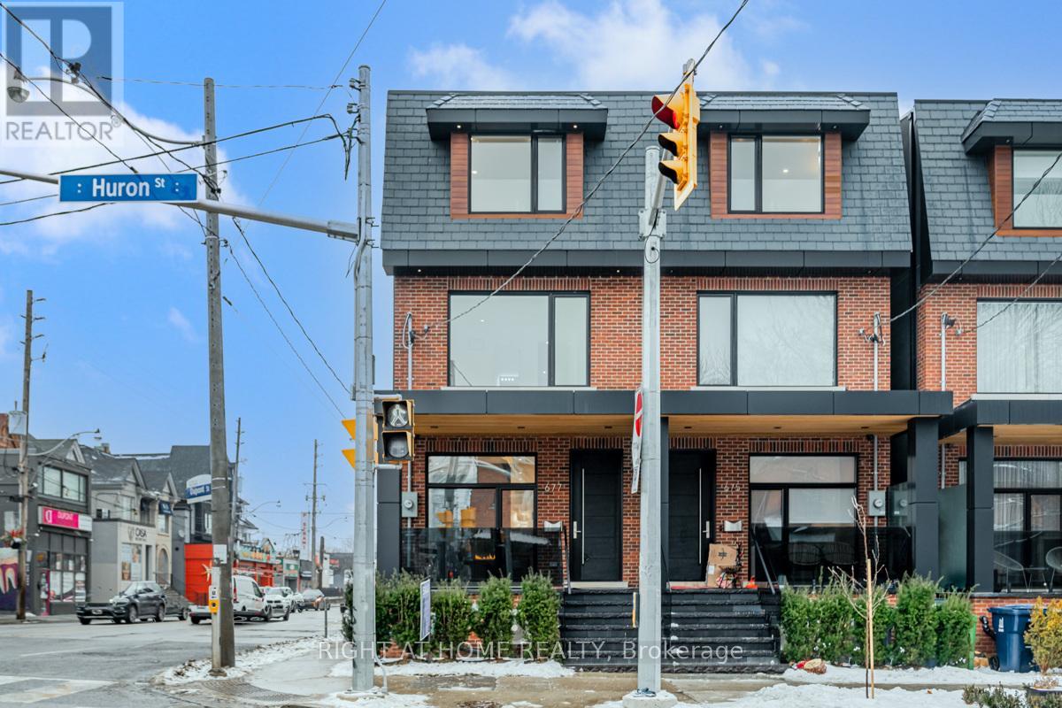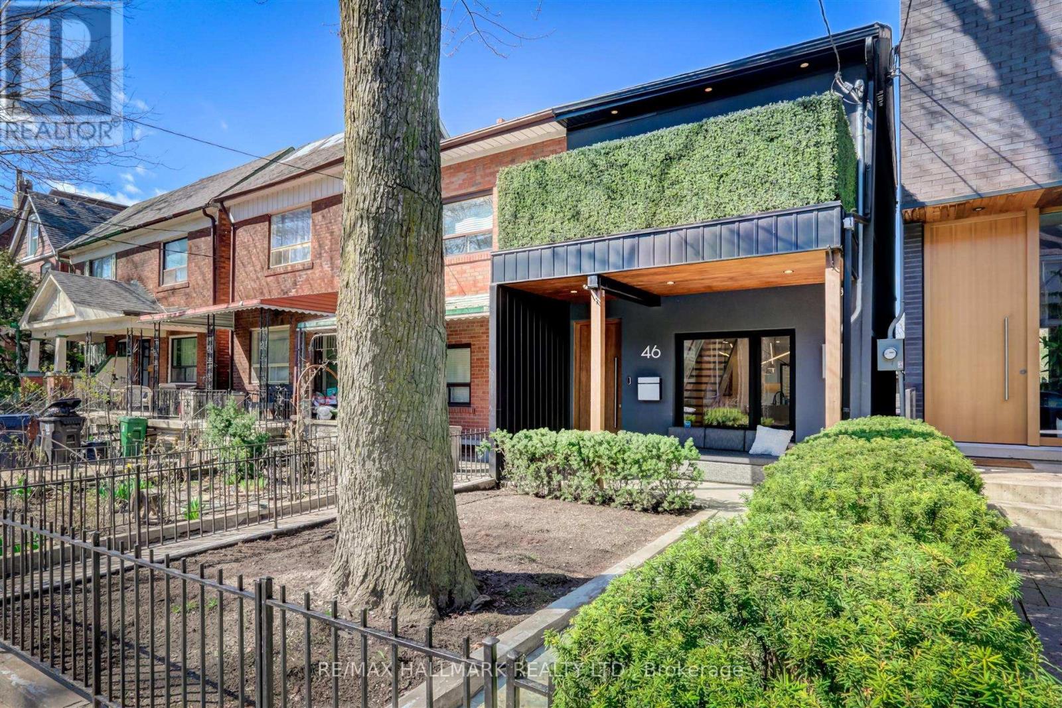Free account required
Unlock the full potential of your property search with a free account! Here's what you'll gain immediate access to:
- Exclusive Access to Every Listing
- Personalized Search Experience
- Favorite Properties at Your Fingertips
- Stay Ahead with Email Alerts
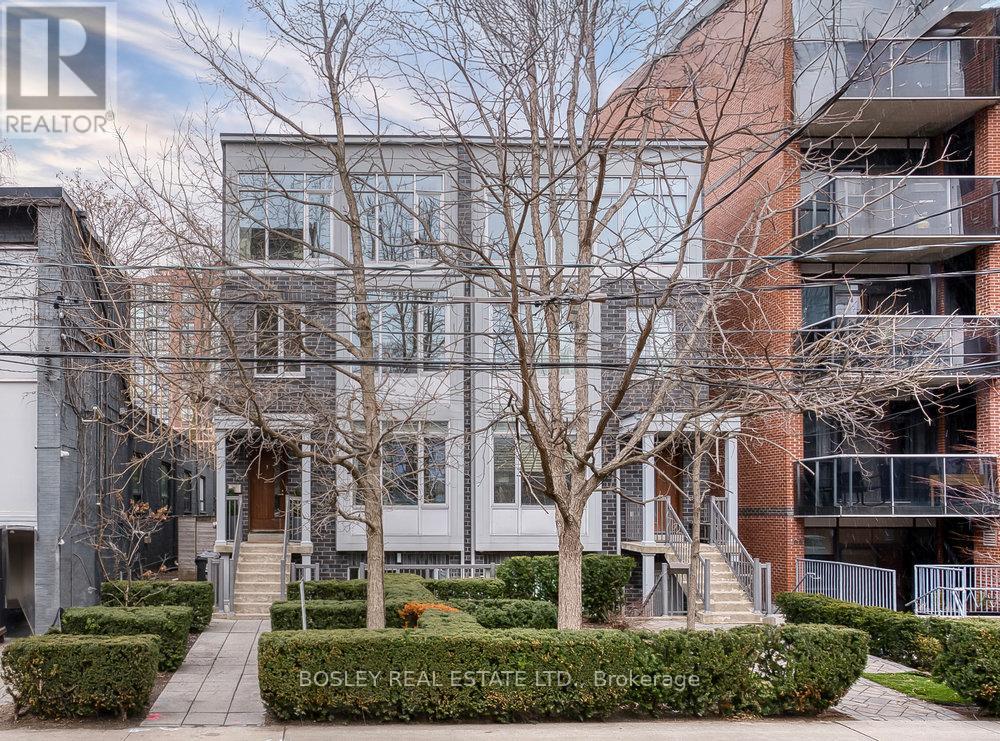
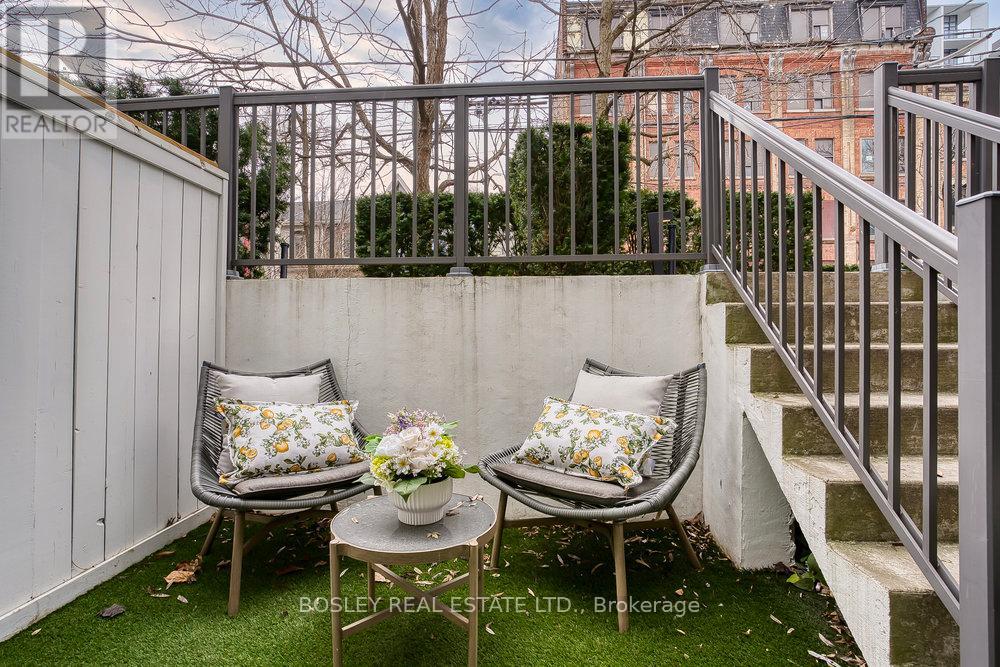
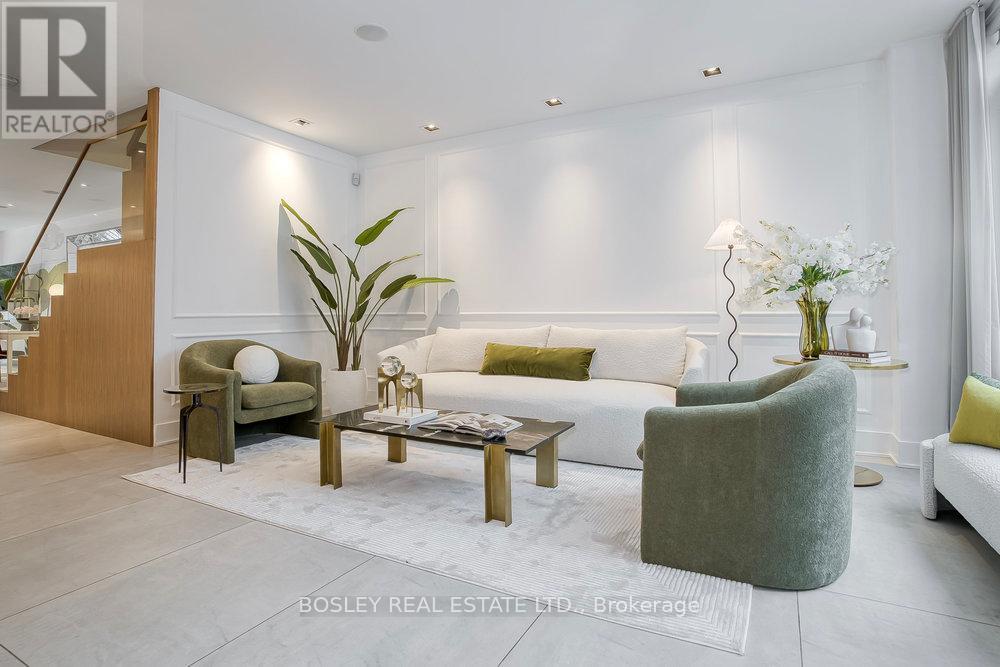
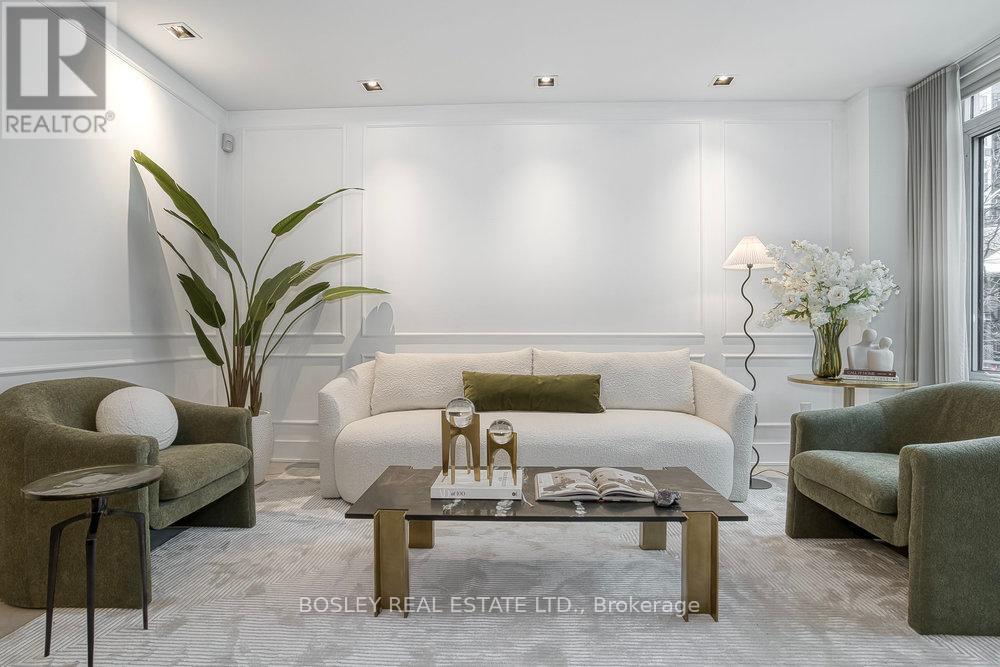
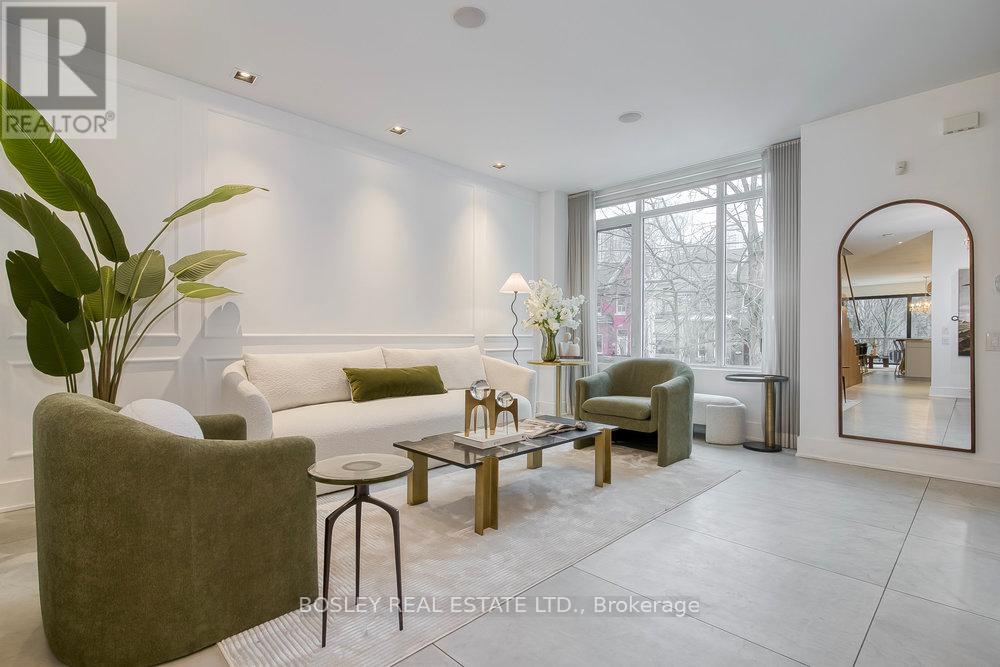
$2,749,000
70 NIAGARA STREET
Toronto, Ontario, Ontario, M5V1C5
MLS® Number: C12044548
Property description
Spacious, bright home with almost 3,500 sf of living space on 4 levels. Extra-wide frontage. Luxurious finishes throughout including heated floors on the main level, glass enclosed wine cellar, well-appointed primary suite, Chef's kitchen w/ top of the line appliances, and beautiful modernist glass staircase. Separate unit on lower level with wall of glass looking on to private front terrace suitable for a home office, nanny suite, or extra income. A unique urban location step's to the City's most vibrant neighbourhoods and a short walk (300 meters)to the Ontario Line subway stop at King and Bathurst currently under construction. 1 Parking Space (heated, in-door) included in Purchase Price located 50' away in Condo next door at 60 Niagara St. Maintenance Fee is $54.00 per month. Status Certificate for parking space available upon request.
Building information
Type
*****
Appliances
*****
Basement Development
*****
Basement Features
*****
Basement Type
*****
Construction Style Attachment
*****
Cooling Type
*****
Exterior Finish
*****
Flooring Type
*****
Foundation Type
*****
Half Bath Total
*****
Heating Fuel
*****
Heating Type
*****
Size Interior
*****
Stories Total
*****
Utility Water
*****
Land information
Amenities
*****
Sewer
*****
Size Depth
*****
Size Frontage
*****
Size Irregular
*****
Size Total
*****
Rooms
Main level
Eating area
*****
Kitchen
*****
Dining room
*****
Living room
*****
Lower level
Living room
*****
Bedroom
*****
Kitchen
*****
Third level
Bedroom 3
*****
Second level
Bedroom 2
*****
Primary Bedroom
*****
Main level
Eating area
*****
Kitchen
*****
Dining room
*****
Living room
*****
Lower level
Living room
*****
Bedroom
*****
Kitchen
*****
Third level
Bedroom 3
*****
Second level
Bedroom 2
*****
Primary Bedroom
*****
Main level
Eating area
*****
Kitchen
*****
Dining room
*****
Living room
*****
Lower level
Living room
*****
Bedroom
*****
Kitchen
*****
Third level
Bedroom 3
*****
Second level
Bedroom 2
*****
Primary Bedroom
*****
Main level
Eating area
*****
Kitchen
*****
Dining room
*****
Living room
*****
Lower level
Living room
*****
Bedroom
*****
Kitchen
*****
Third level
Bedroom 3
*****
Second level
Bedroom 2
*****
Primary Bedroom
*****
Courtesy of BOSLEY REAL ESTATE LTD.
Book a Showing for this property
Please note that filling out this form you'll be registered and your phone number without the +1 part will be used as a password.
