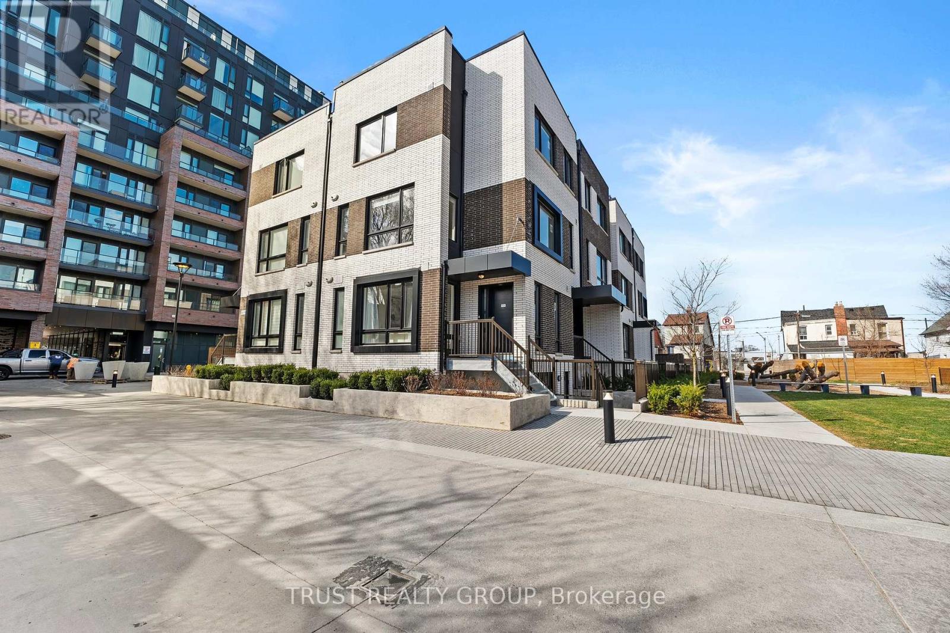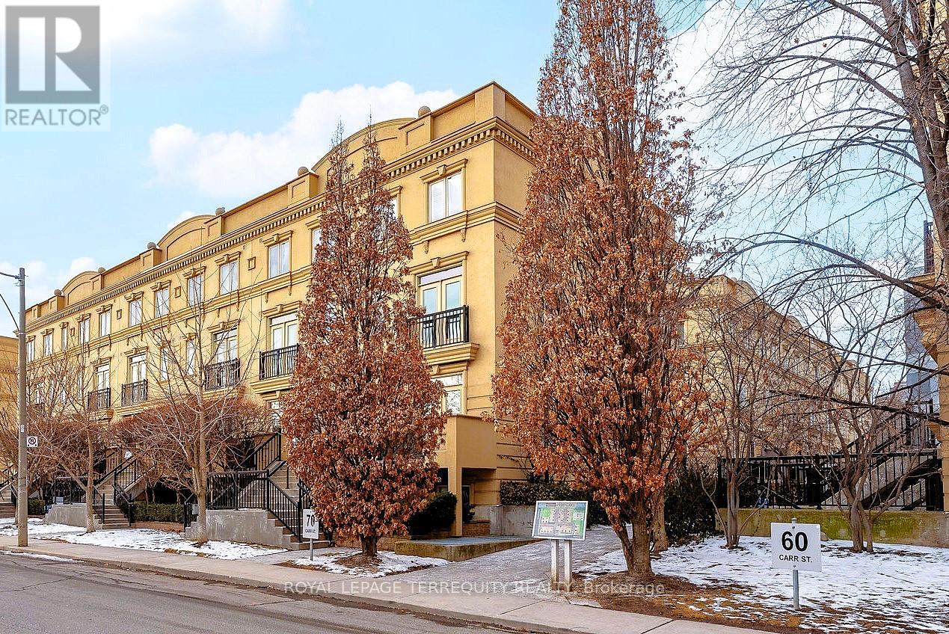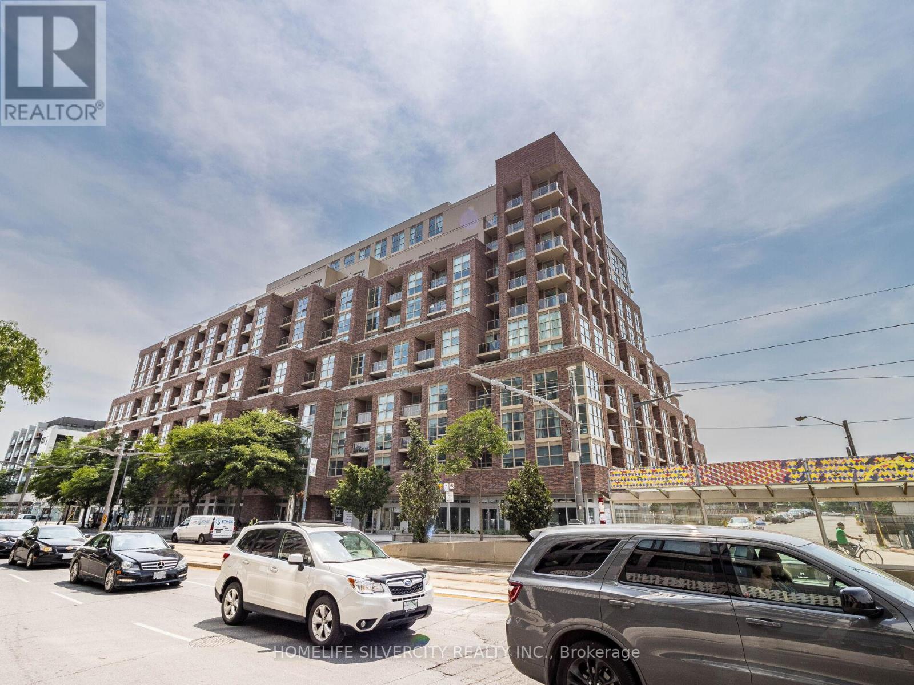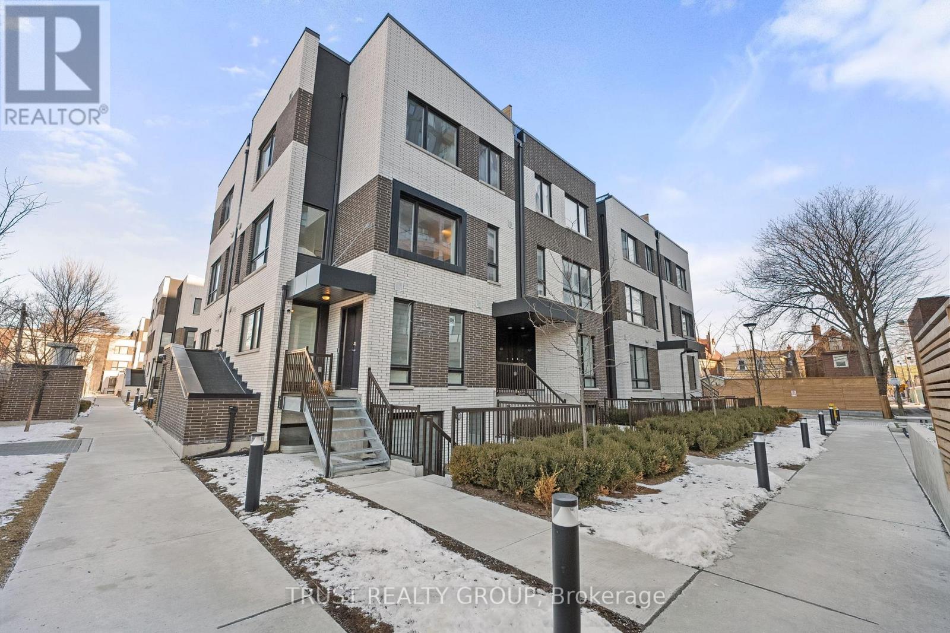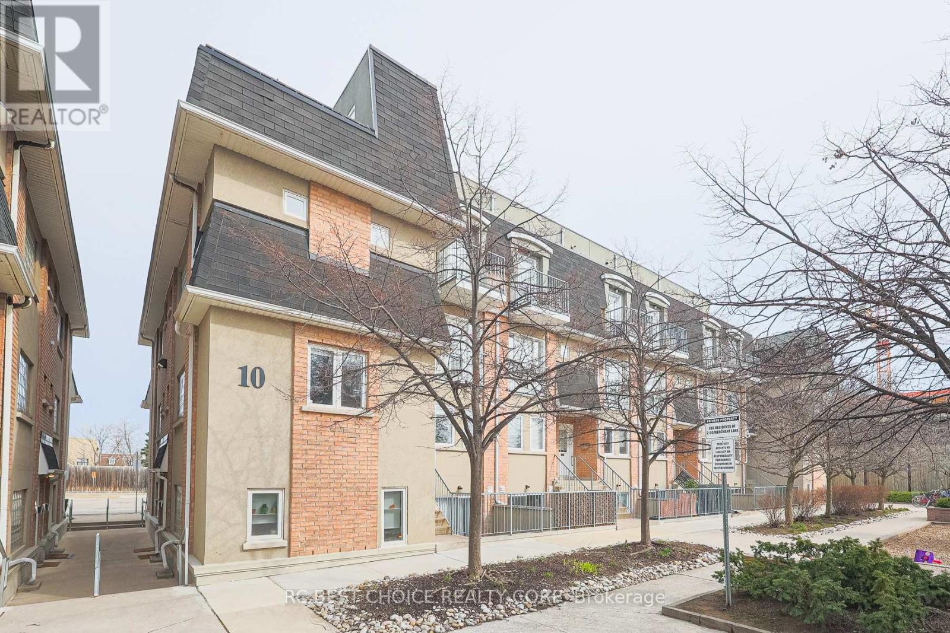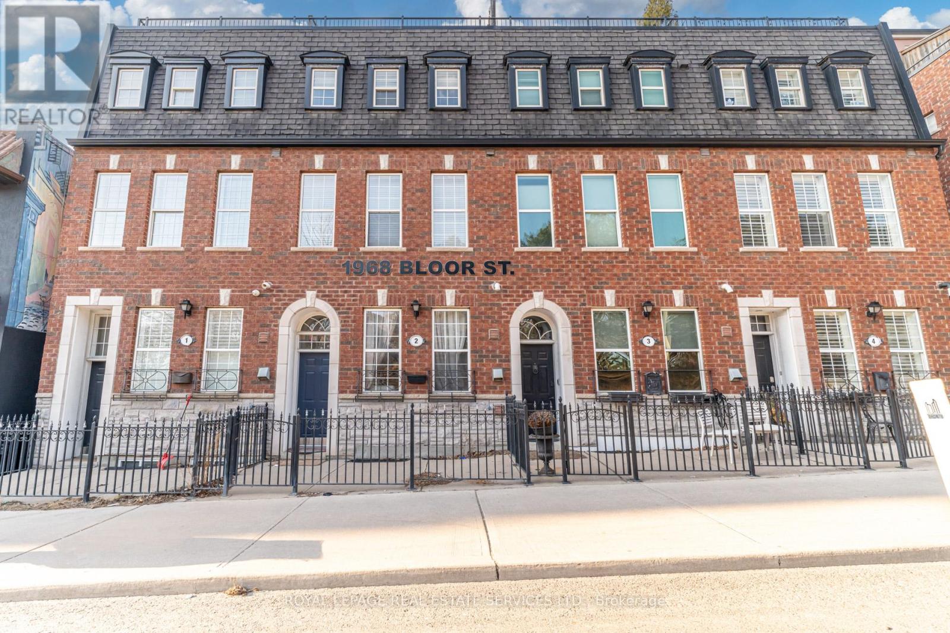Free account required
Unlock the full potential of your property search with a free account! Here's what you'll gain immediate access to:
- Exclusive Access to Every Listing
- Personalized Search Experience
- Favorite Properties at Your Fingertips
- Stay Ahead with Email Alerts
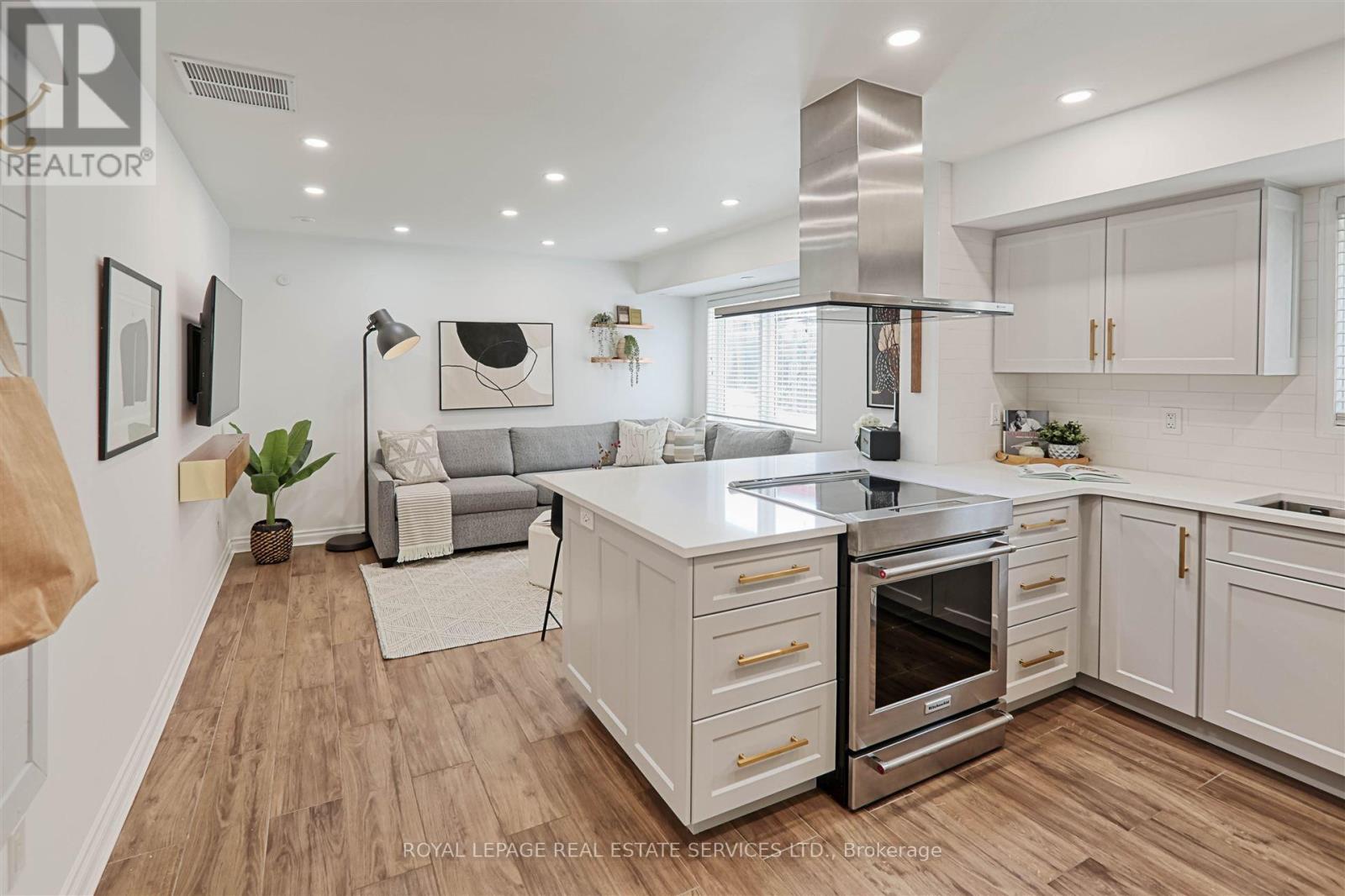
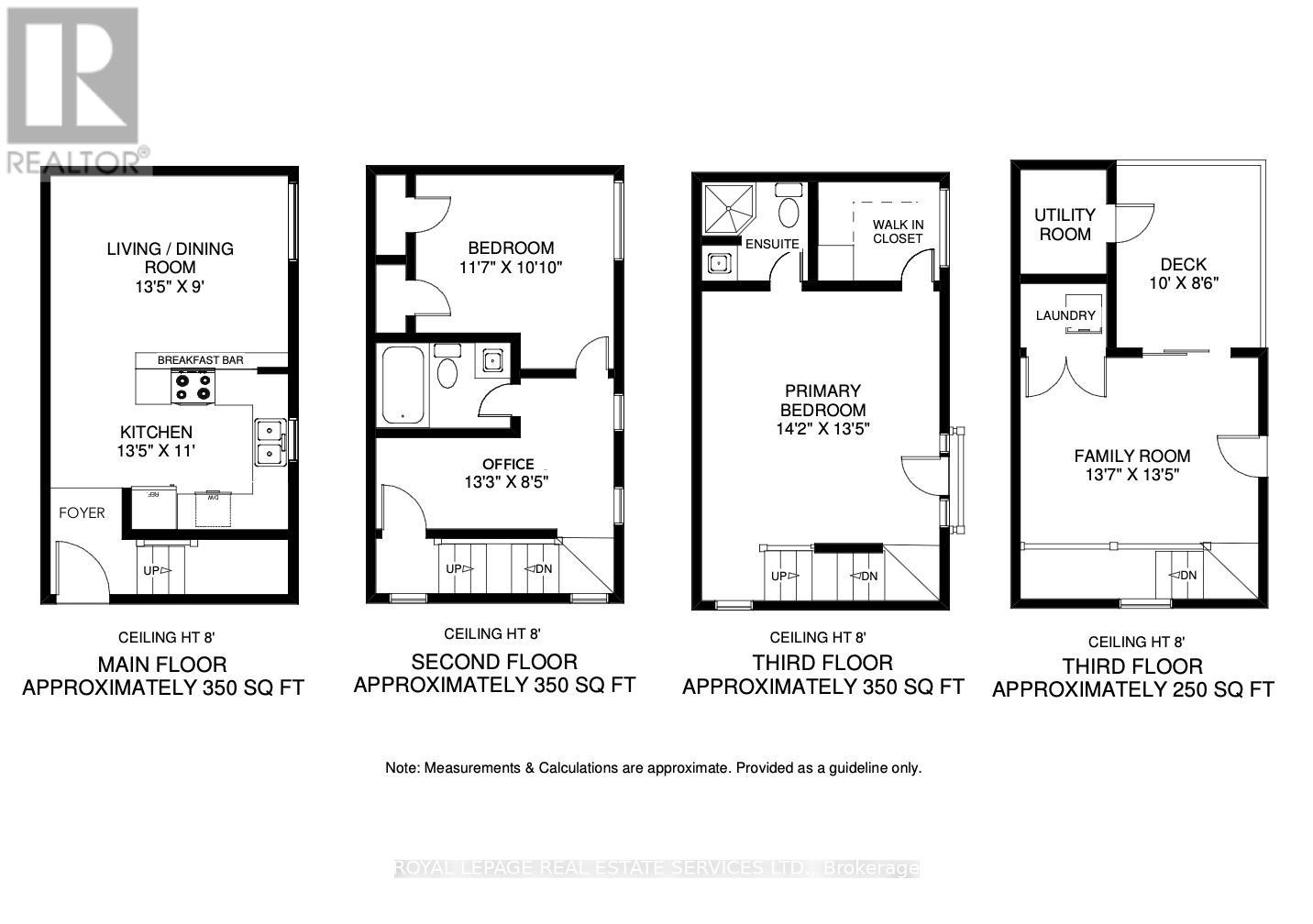
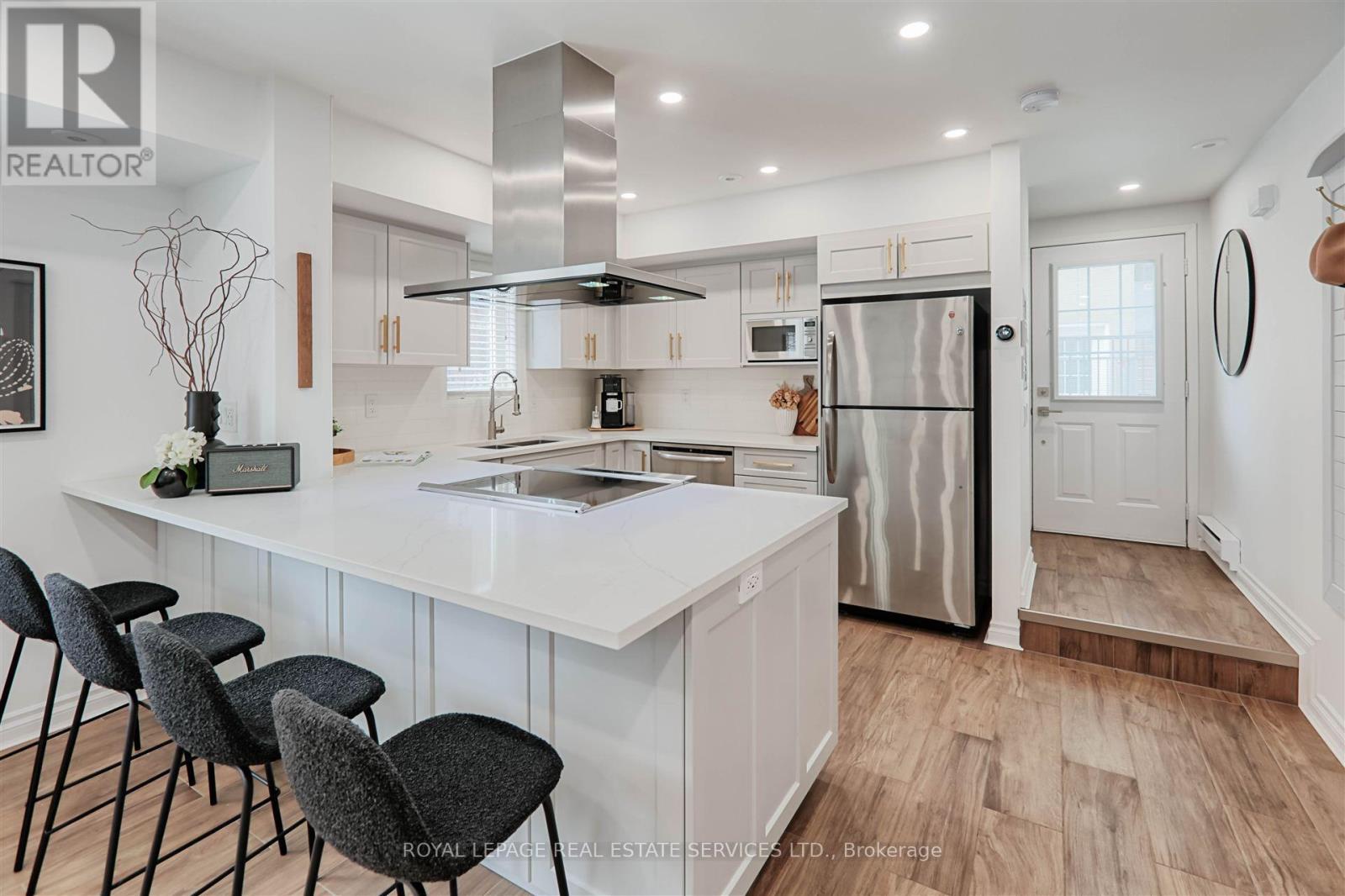

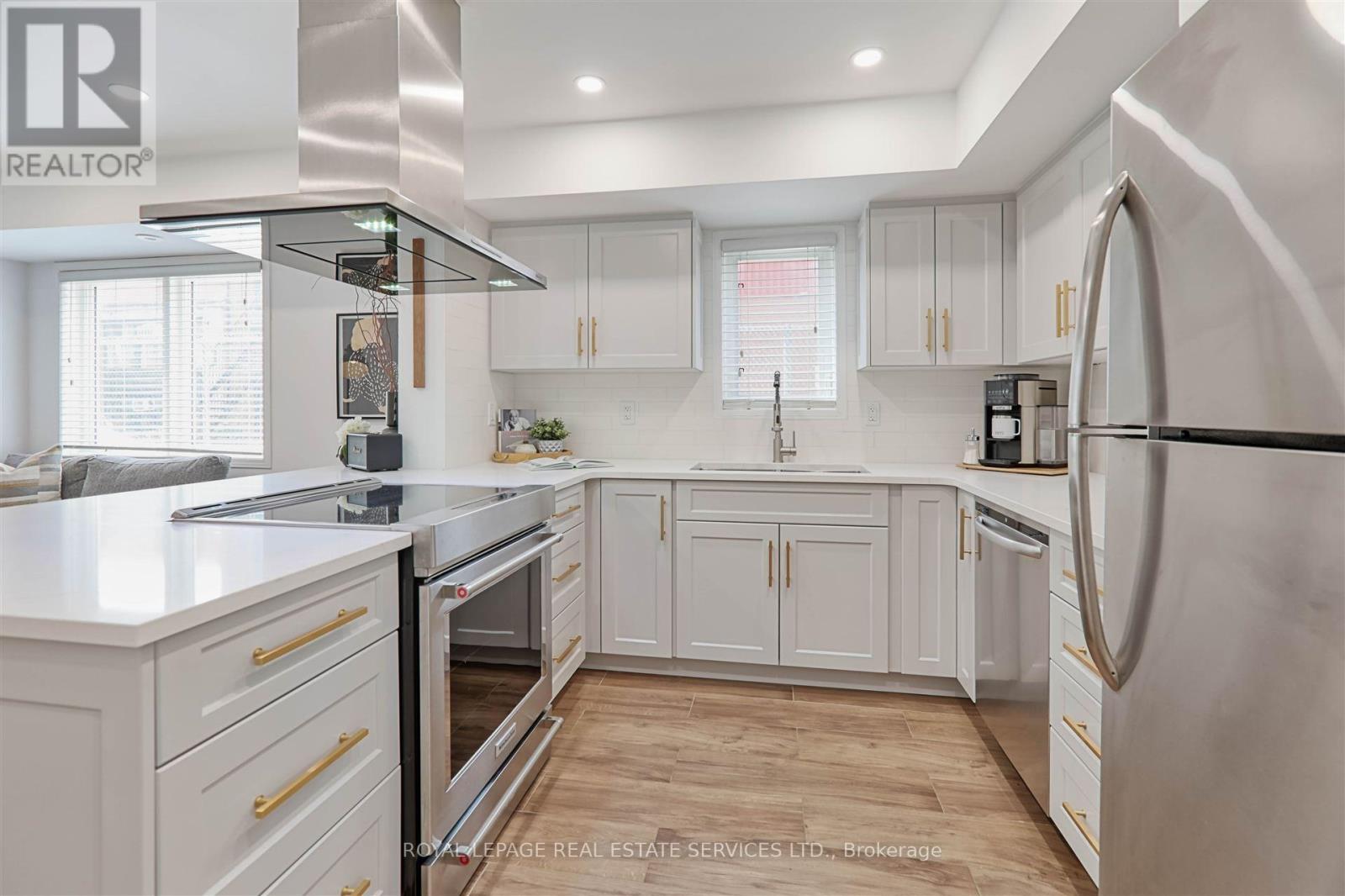
$999,000
113 - 40 MERCHANT LANE
Toronto, Ontario, Ontario, M6P4J6
MLS® Number: C12052563
Property description
Great Opportunity for Home Ownership in Dufferin Grove, Toronto! This SPACIOUS, BRIGHT, END-UNIT 4-level townhome at 40 Merchant Lane, TH 113 is bathed in natural sunlight, creating a bright and inviting atmosphere throughout. Townhome 113 features: Beautifully RENOVATED open-concept living/dining/kitchen area with large west-facing windows for tons of natural light, pot-lights and HEATED FLOORS on main fl for added comfort. Renovated kitchen with stainless steel appliances [2021], quartz countertops, west exposure window and an abundant storage. The 2nd floor offers: queen / king-sized 2nd bedroom with two deep closets, big window and access to a 4-piece bath plus bright office space with two west-facing windows. the 3rd floor offers a super-sized primary suite with 3-piece ensuite bath, walk-in closet and Juliette balcony. The upper level offers a versatile space for an office, den or 3rd bedroom with an ensuite laundry, super bright with east, west and north exposure, a Juliette balcony and a walk-out to a BBQ-friendly balcony with gas line - perfect for long summer days and entertaining. HARDWOOD FLOORS [2024]. Townhome community includes: Family and pet-friendly community with visitor parking, a playground and a fully-fenced dog run. Steps to: UPEXPRESS, TTC, Roncesvalles, The Junction, Shops. Your locals include: Stedfast Brewing Co., Teronni Sterling/Spaccio West, Ethica Coffee Roasters, and more.
Building information
Type
*****
Age
*****
Amenities
*****
Appliances
*****
Architectural Style
*****
Cooling Type
*****
Exterior Finish
*****
Flooring Type
*****
Heating Type
*****
Size Interior
*****
Land information
Amenities
*****
Rooms
Ground level
Foyer
*****
Living room
*****
Kitchen
*****
Upper Level
Other
*****
Family room
*****
Third level
Bathroom
*****
Primary Bedroom
*****
Second level
Bathroom
*****
Office
*****
Bedroom 2
*****
Ground level
Foyer
*****
Living room
*****
Kitchen
*****
Upper Level
Other
*****
Family room
*****
Third level
Bathroom
*****
Primary Bedroom
*****
Second level
Bathroom
*****
Office
*****
Bedroom 2
*****
Ground level
Foyer
*****
Living room
*****
Kitchen
*****
Upper Level
Other
*****
Family room
*****
Third level
Bathroom
*****
Primary Bedroom
*****
Second level
Bathroom
*****
Office
*****
Bedroom 2
*****
Ground level
Foyer
*****
Living room
*****
Kitchen
*****
Upper Level
Other
*****
Family room
*****
Third level
Bathroom
*****
Primary Bedroom
*****
Second level
Bathroom
*****
Office
*****
Bedroom 2
*****
Ground level
Foyer
*****
Living room
*****
Kitchen
*****
Upper Level
Other
*****
Family room
*****
Third level
Bathroom
*****
Primary Bedroom
*****
Second level
Bathroom
*****
Office
*****
Bedroom 2
*****
Courtesy of ROYAL LEPAGE REAL ESTATE SERVICES LTD.
Book a Showing for this property
Please note that filling out this form you'll be registered and your phone number without the +1 part will be used as a password.
