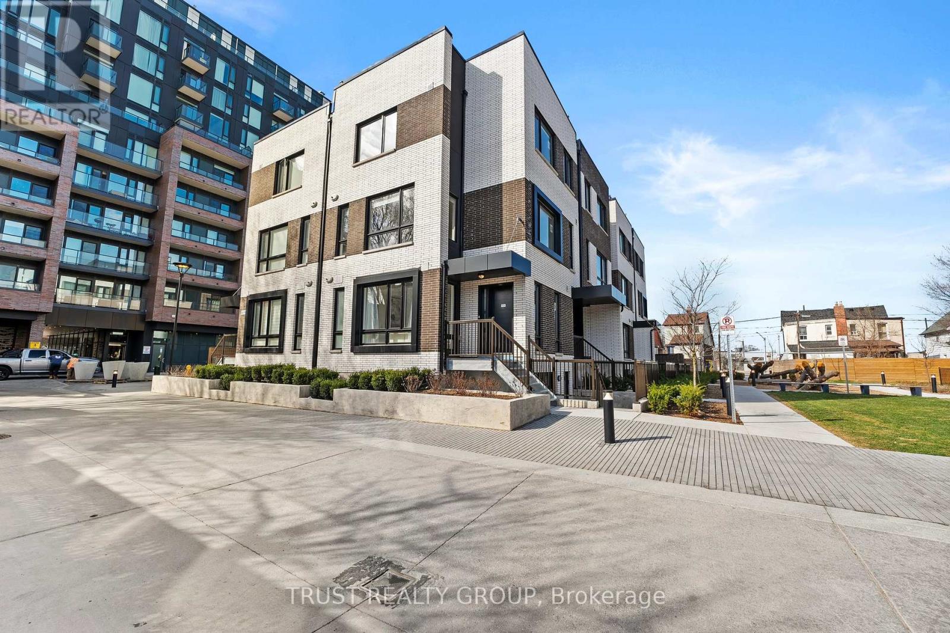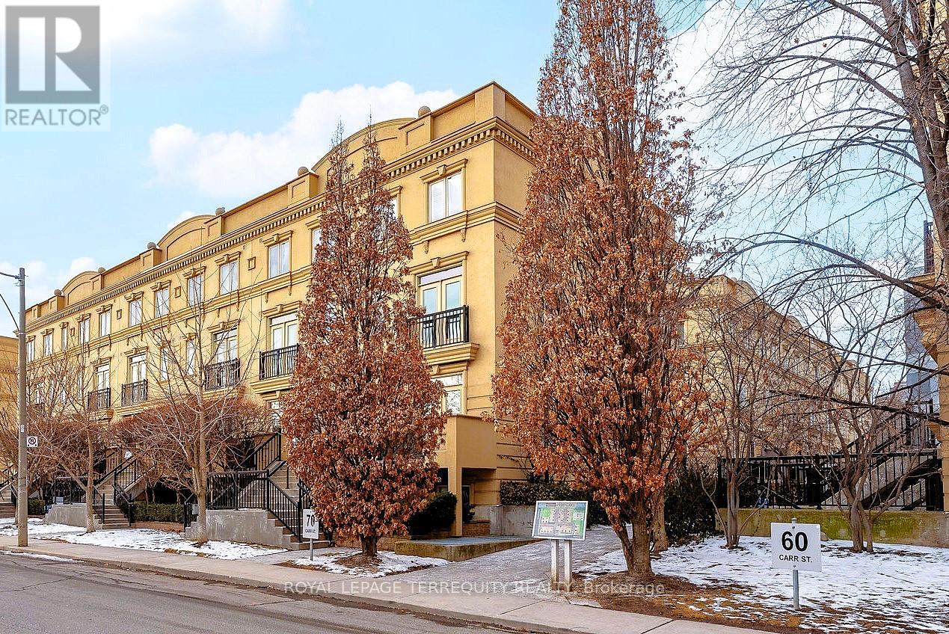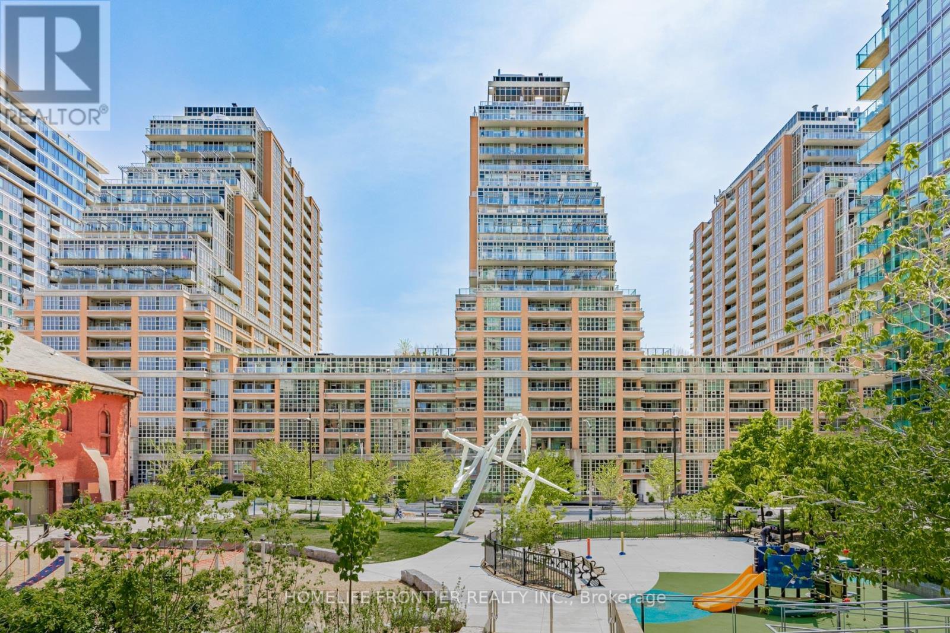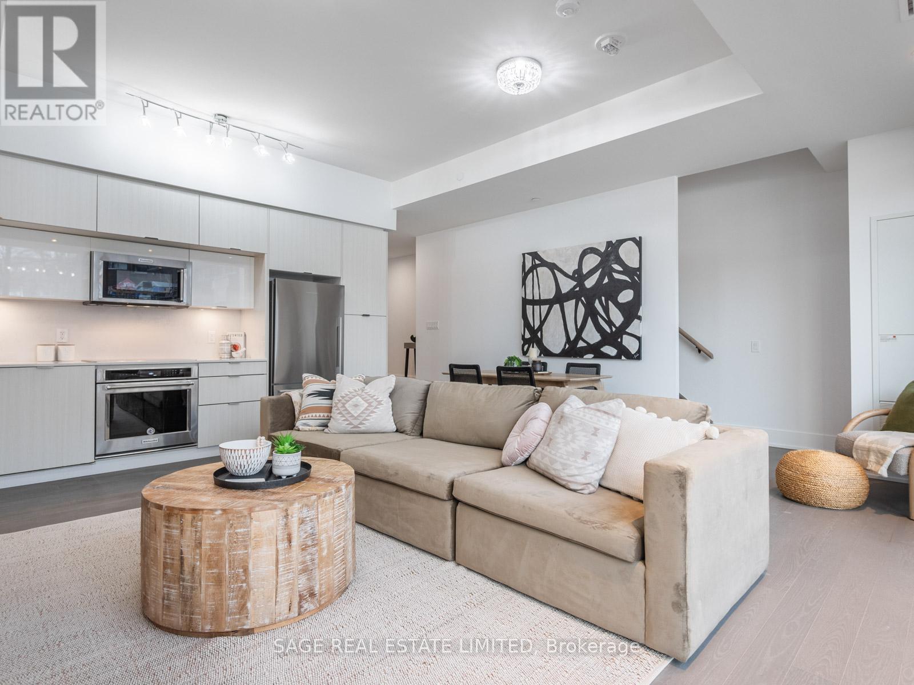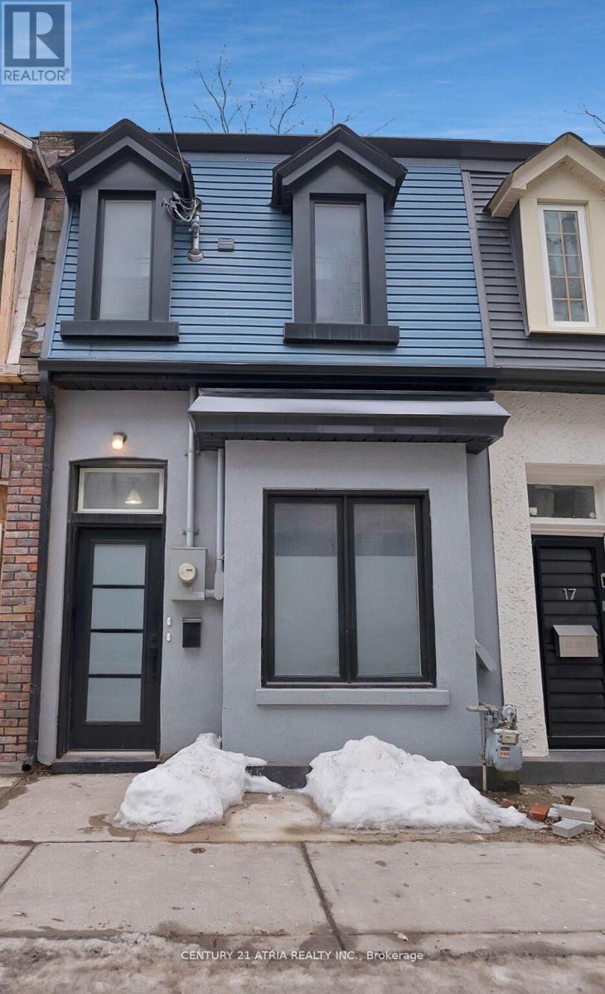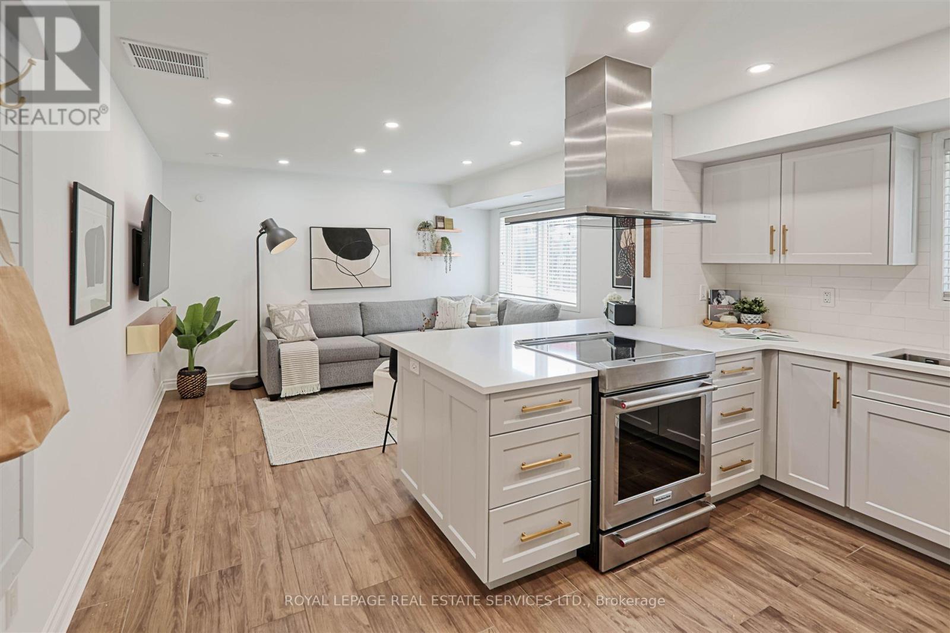Free account required
Unlock the full potential of your property search with a free account! Here's what you'll gain immediate access to:
- Exclusive Access to Every Listing
- Personalized Search Experience
- Favorite Properties at Your Fingertips
- Stay Ahead with Email Alerts

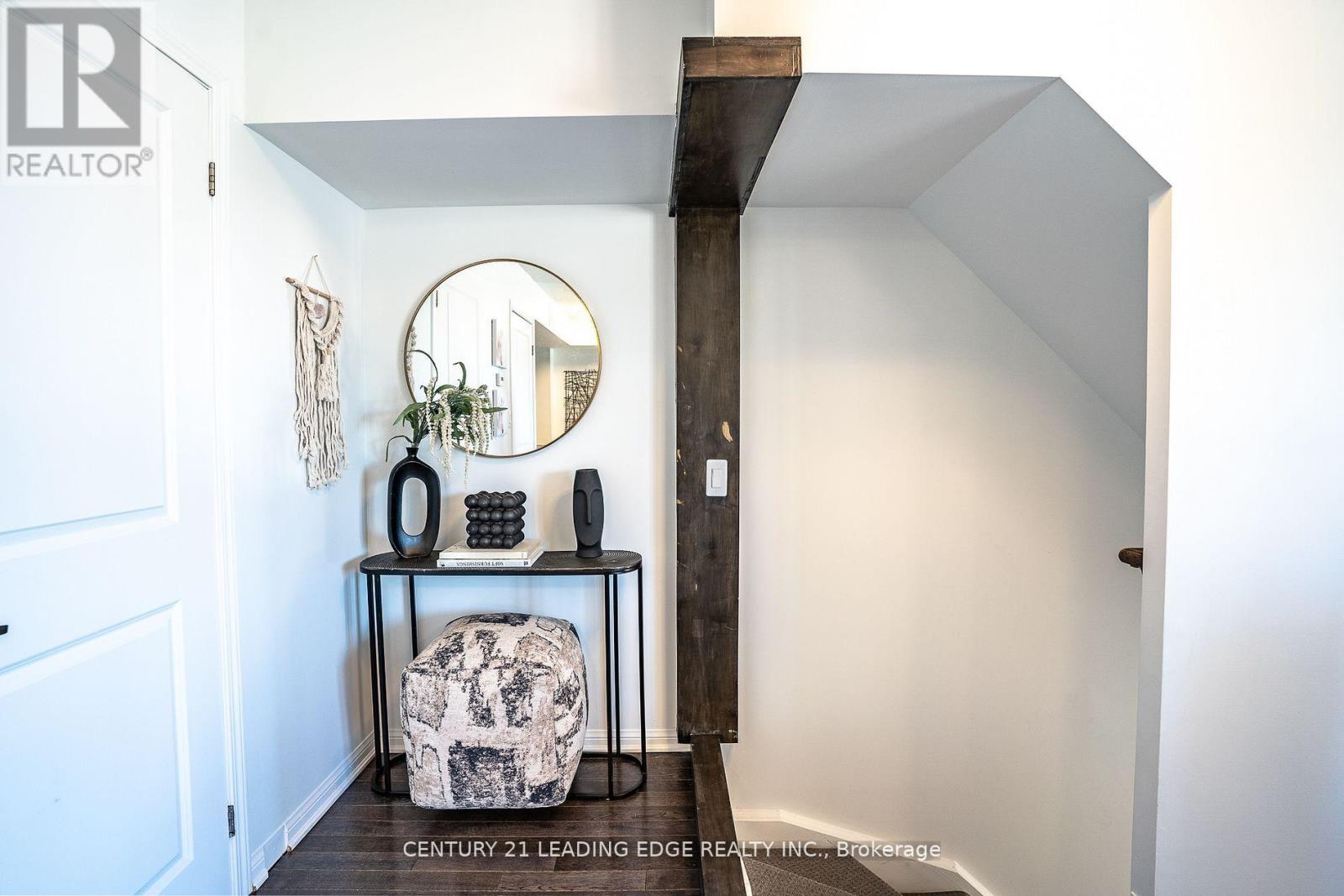
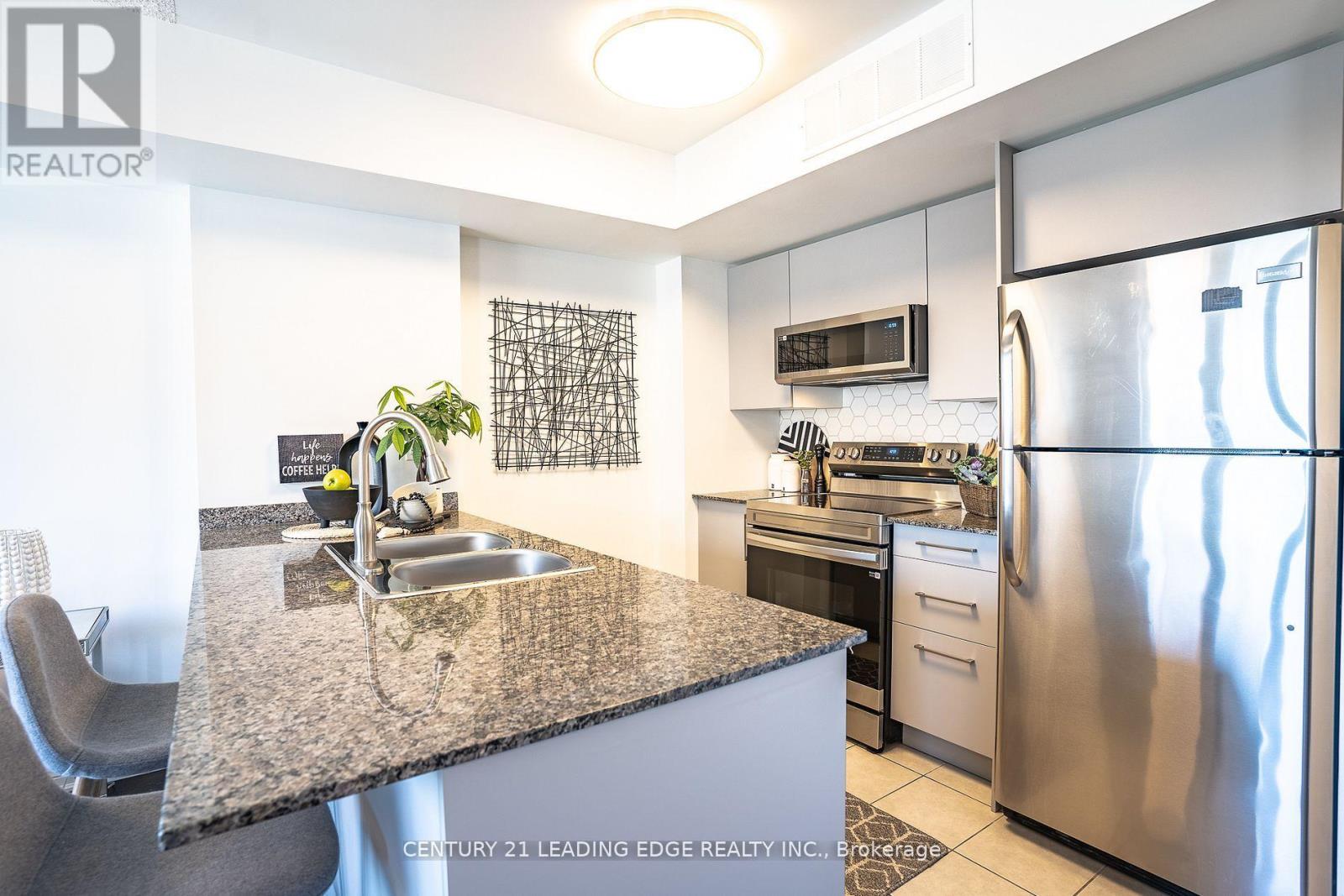
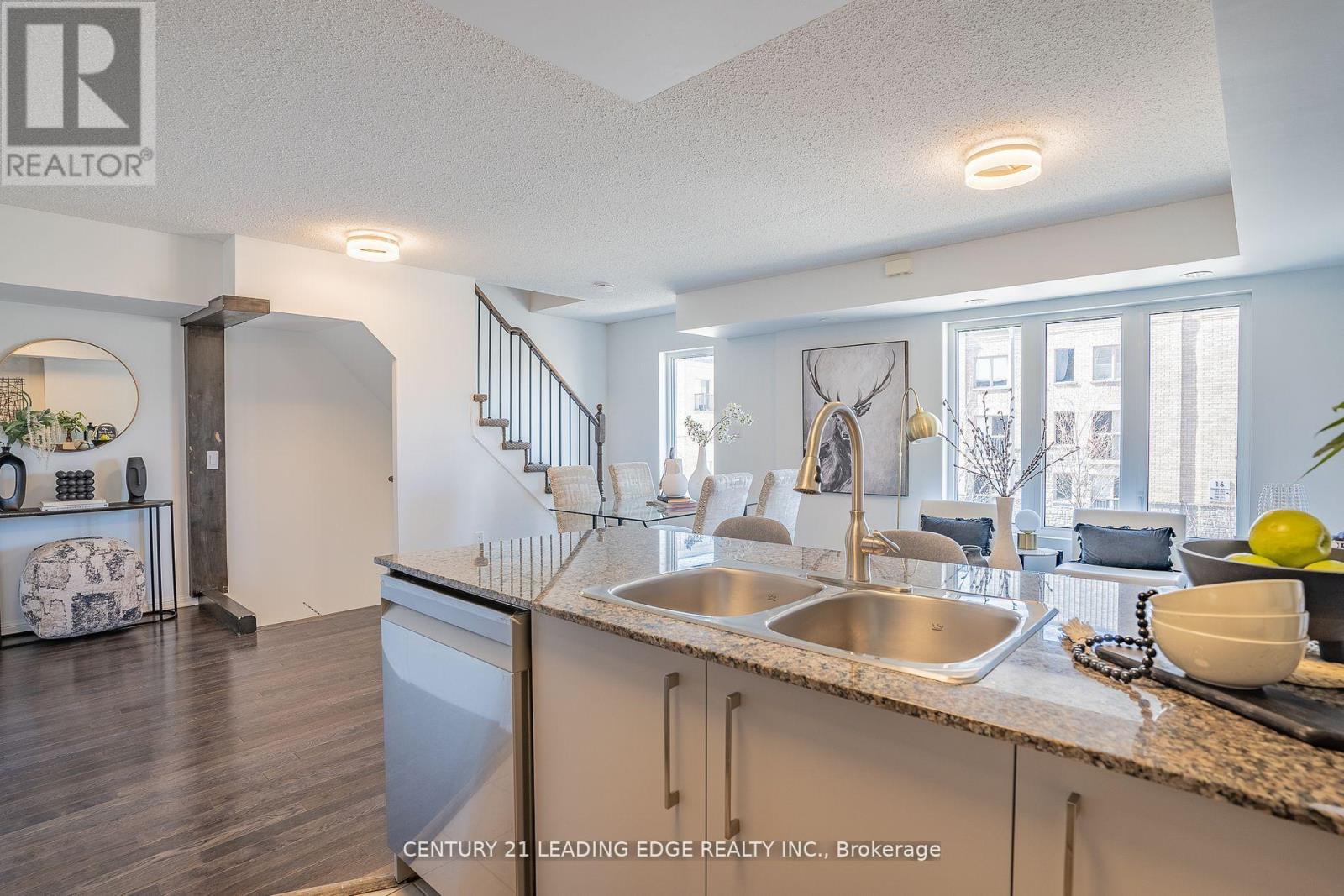

$989,000
202 - 15 FOUNDRY AVENUE
Toronto, Ontario, Ontario, M6H4H2
MLS® Number: W12102172
Property description
Step inside this stylish upper-level stacked townhome in the vibrant Davenport Village, offering west facing park views and gorgeous sunset skies. Move-in ready and inviting with fresh paint throughout and a newly installed entryway carpet, along with upgraded light fixtures. The bright, open-concept main floor features a spacious living and dining area, along with a new kitchen boasting granite countertops and brand new stainless steel Samsung appliances (microwave, stove/oven, dishwasher, 2025). The primary bedroom includes a large walk-in closet, while the expansive upstairs loft is perfect for a home office or guest bedroom, and opens onto an oversized terrace complete with patio furniture and a BBQ ideal for enjoying golden-hour sunsets and outdoor entertaining. Located in a highly sought-after neighbourhood, your new home is just steps from Balzacs Coffee, Century Park Tavern, and the West Toronto Railpath. It's also minutes to Dufferin Mall, the subway, GO Transit, and schools, with easy access to downtown Toronto. Complete with underground parking and a locker, this is urban living at its best.
Building information
Type
*****
Amenities
*****
Appliances
*****
Cooling Type
*****
Exterior Finish
*****
Flooring Type
*****
Half Bath Total
*****
Heating Fuel
*****
Heating Type
*****
Size Interior
*****
Stories Total
*****
Land information
Amenities
*****
Rooms
Main level
Kitchen
*****
Dining room
*****
Living room
*****
Third level
Loft
*****
Second level
Bedroom 2
*****
Primary Bedroom
*****
Main level
Kitchen
*****
Dining room
*****
Living room
*****
Third level
Loft
*****
Second level
Bedroom 2
*****
Primary Bedroom
*****
Main level
Kitchen
*****
Dining room
*****
Living room
*****
Third level
Loft
*****
Second level
Bedroom 2
*****
Primary Bedroom
*****
Main level
Kitchen
*****
Dining room
*****
Living room
*****
Third level
Loft
*****
Second level
Bedroom 2
*****
Primary Bedroom
*****
Courtesy of CENTURY 21 LEADING EDGE REALTY INC.
Book a Showing for this property
Please note that filling out this form you'll be registered and your phone number without the +1 part will be used as a password.
