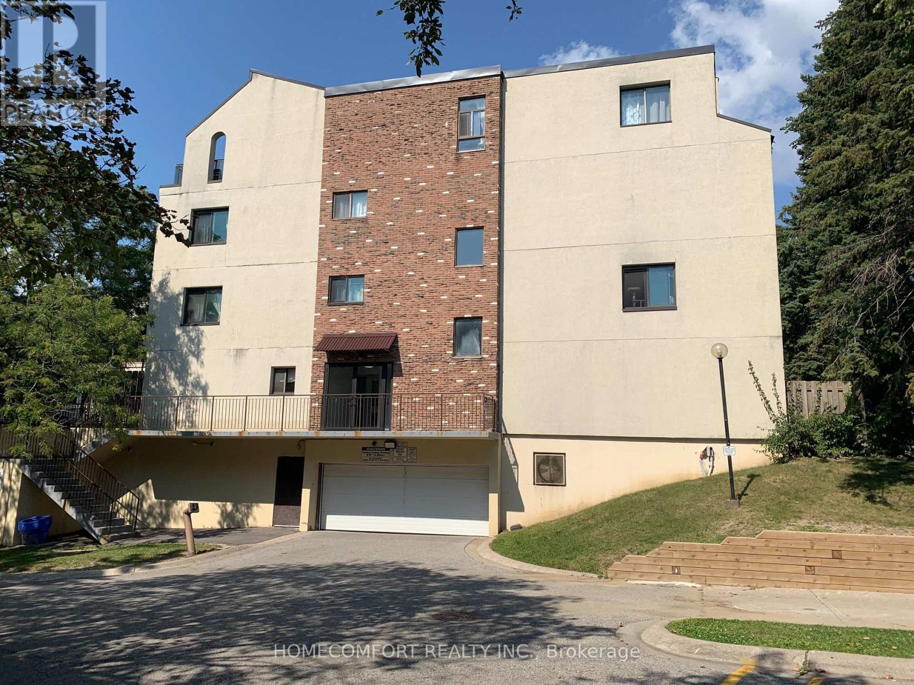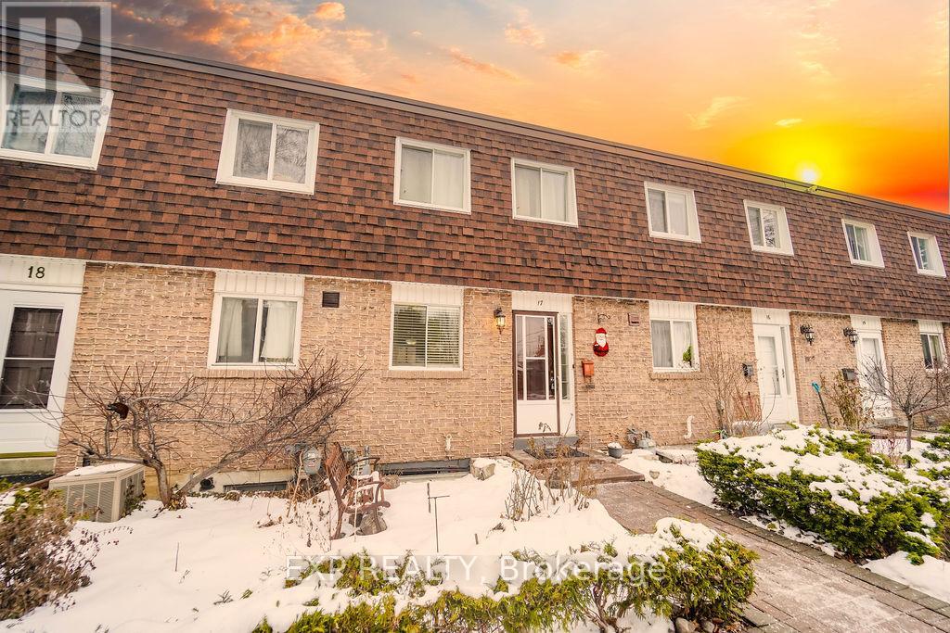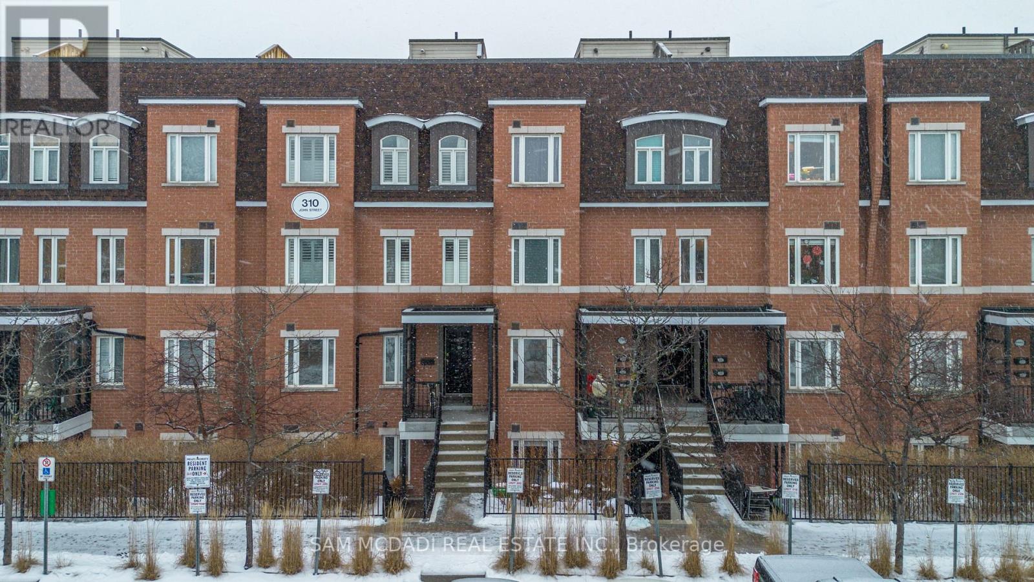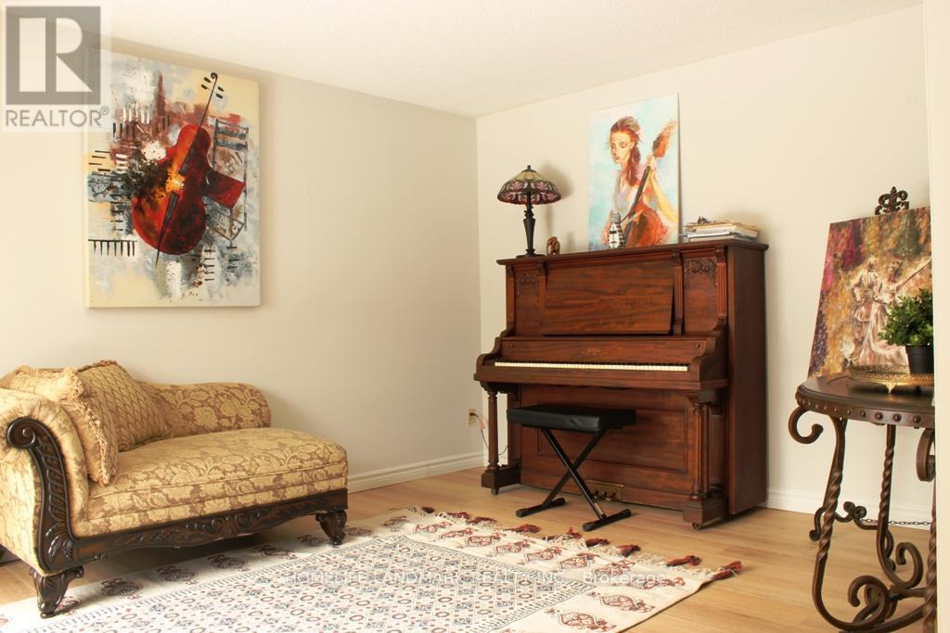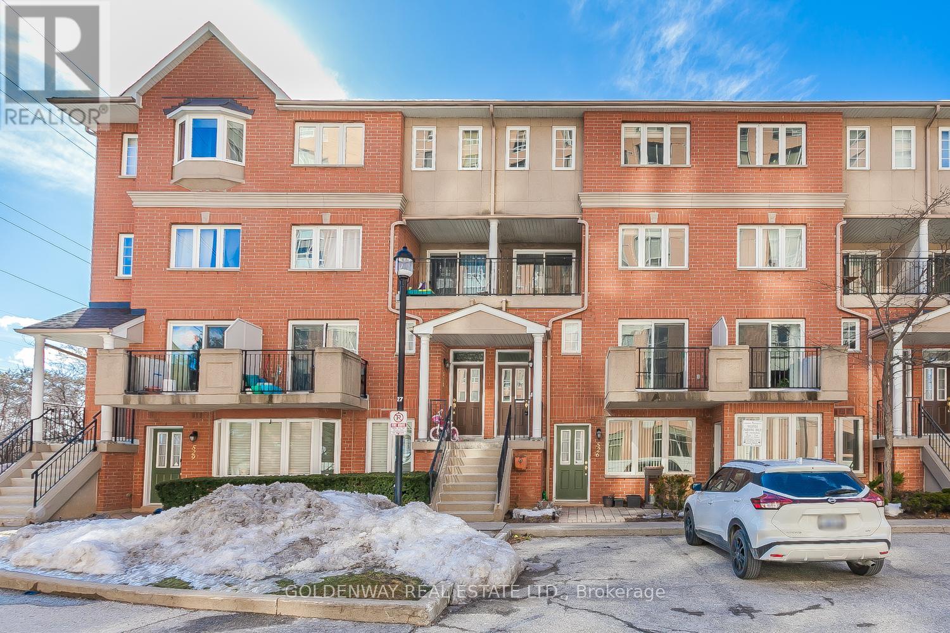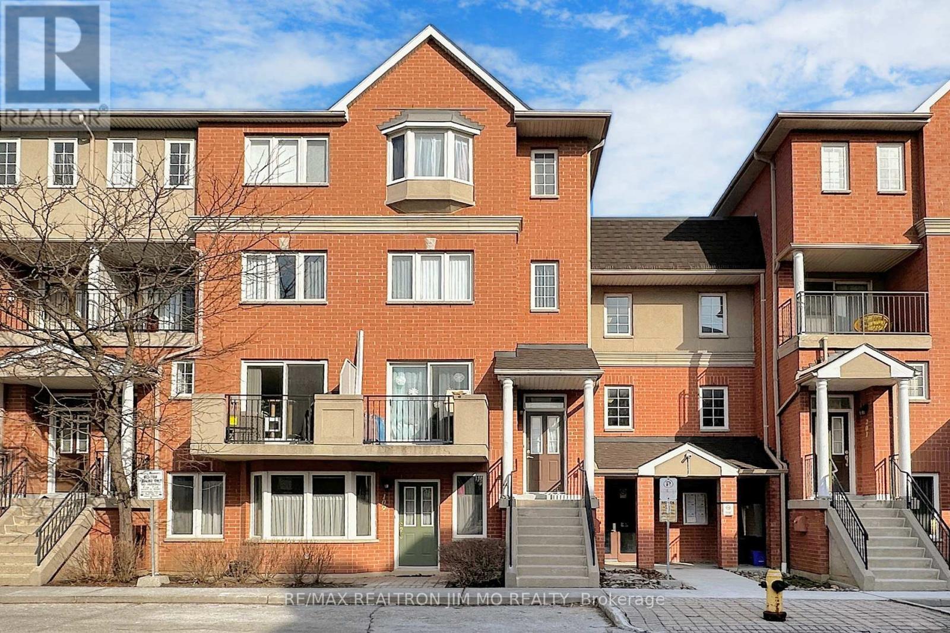Free account required
Unlock the full potential of your property search with a free account! Here's what you'll gain immediate access to:
- Exclusive Access to Every Listing
- Personalized Search Experience
- Favorite Properties at Your Fingertips
- Stay Ahead with Email Alerts
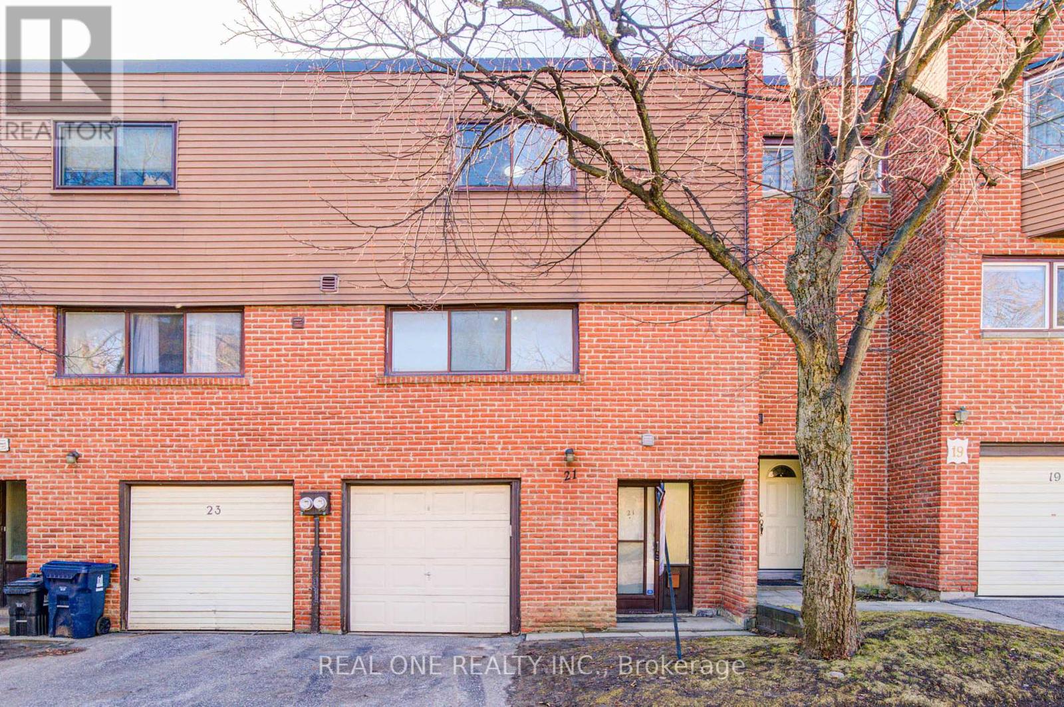
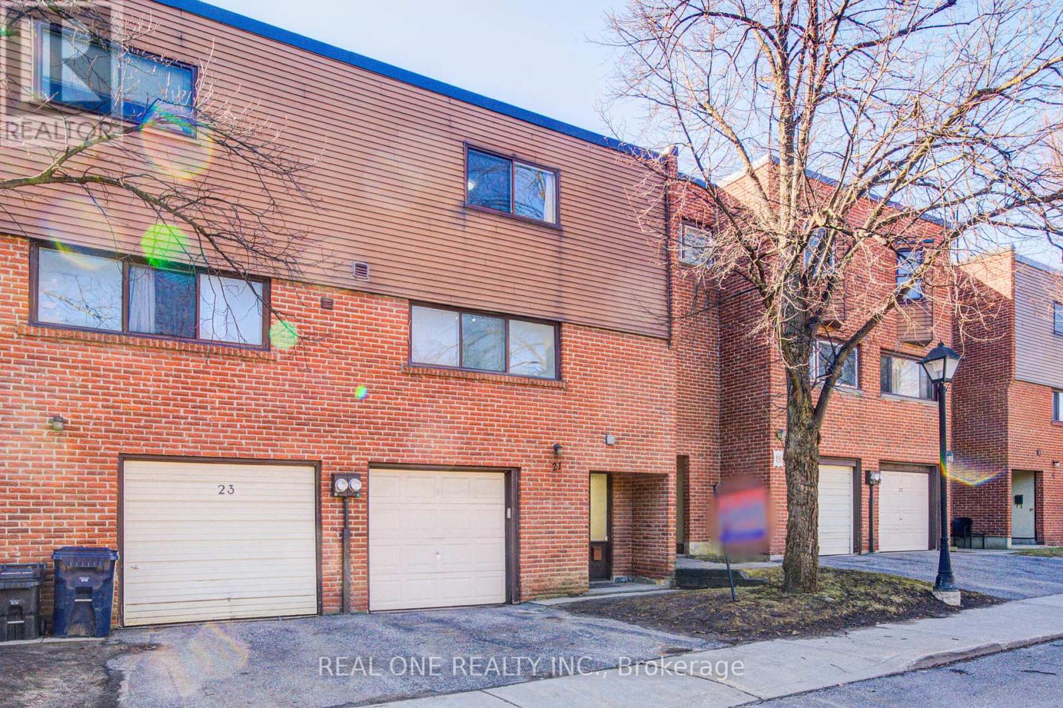
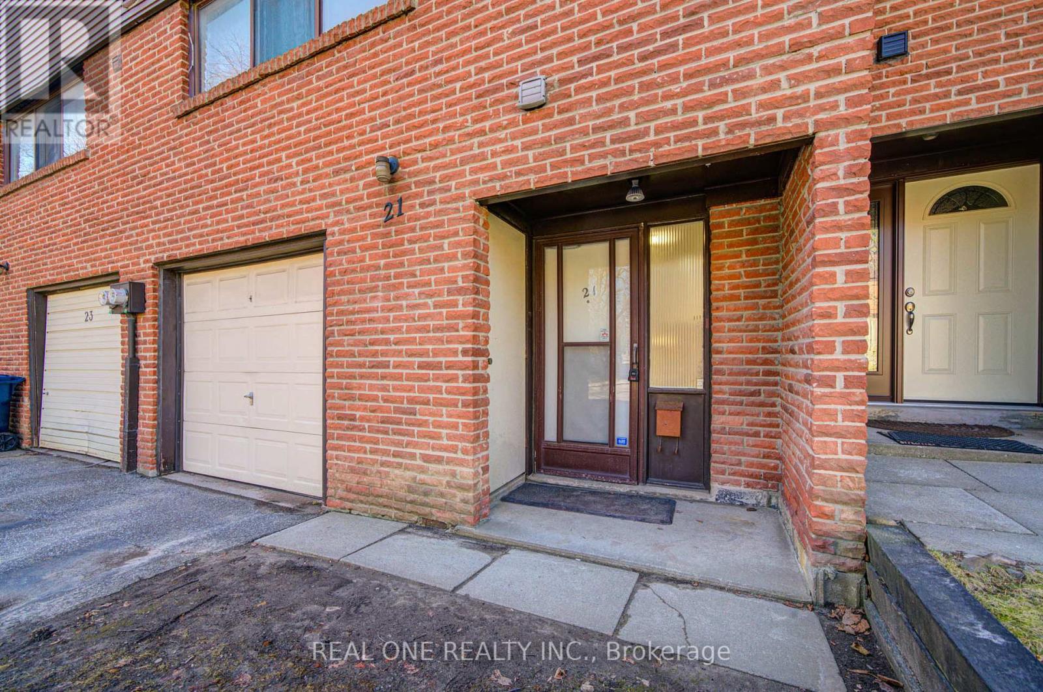
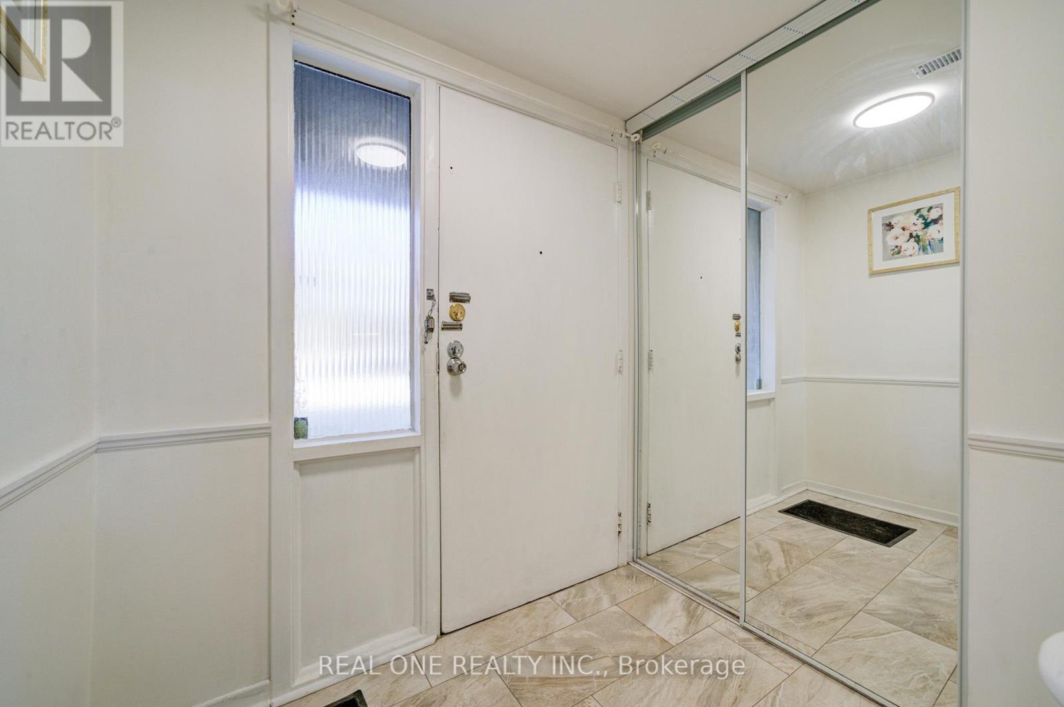
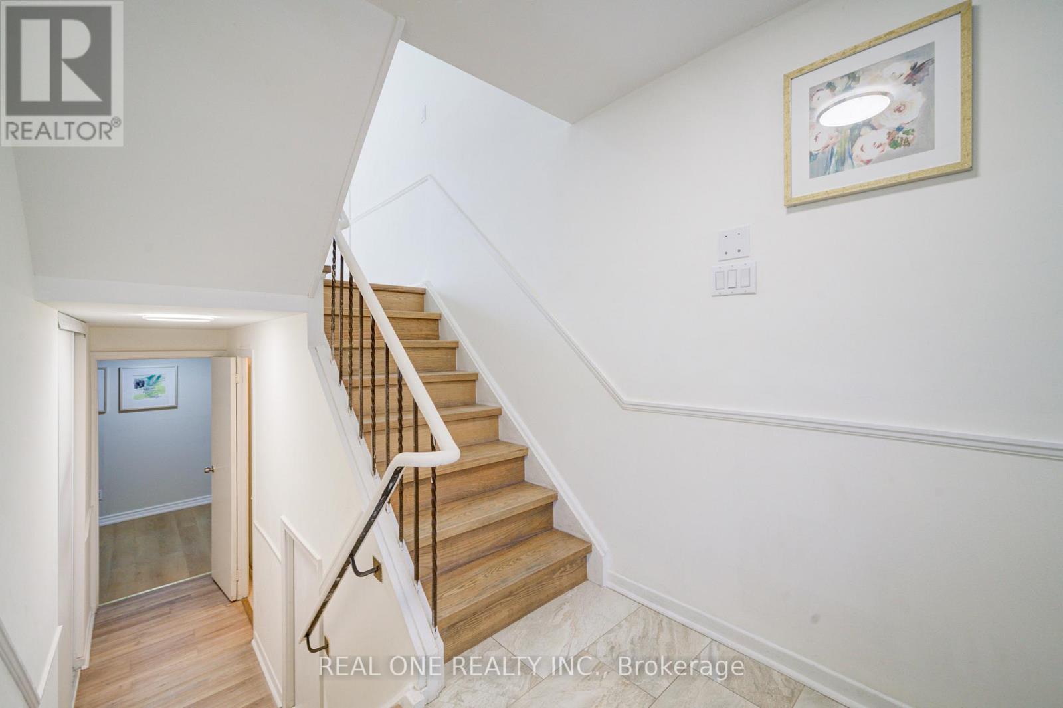
$758,000
21 GRASS MEADOWAY WAY
Toronto, Ontario, Ontario, M2H2V4
MLS® Number: C12065363
Property description
Nice & Cozy 3+1bedroom Townhouse in the Hillcrest Village Community | Quiet Neighborhood and Fully Fenced Backyard | Bright and Spacious Living Room with Soaring 11 ft Ceilings | Large Master Room & 2 Big Closets | Two Sun-Filled Bedrooms With South View | 2 Parking Spots With Built in Garage & Private Drive | Ample Visitor Parkings Close By & Outdoor Pool | Top-Rated School Zones of Arbor Glen PS (Cliff wood PS-French Immersion), High Land MS & AY Jackson SS and Have Chance to Apply Famous IB program (St. Robert CHS and Victoria Park CI) | Steps to TTC (25, 53, 51), Hwy 404, Shops, Restaurants, Supermarkets, Schools and Community Park | Maintenance Fee Includes: Water, Roof, Windows, Doors, Grass Cutting, Snow Removal, Etc. Freshly Painted| Newly Renovated Basement & Two Piece Washroom on Main Level | Newly Renovated Laundry Room. Don't Miss This Amazing Home ! This Home is Move-in Ready, So Well Maintained, and A Wonderful Opportunity to Live in a Vibrant Community!
Building information
Type
*****
Amenities
*****
Appliances
*****
Architectural Style
*****
Basement Development
*****
Basement Type
*****
Cooling Type
*****
Exterior Finish
*****
Flooring Type
*****
Half Bath Total
*****
Heating Fuel
*****
Heating Type
*****
Size Interior
*****
Land information
Amenities
*****
Fence Type
*****
Rooms
Main level
Living room
*****
Basement
Bedroom 4
*****
Third level
Bedroom 3
*****
Bedroom 2
*****
Primary Bedroom
*****
Second level
Kitchen
*****
Dining room
*****
Main level
Living room
*****
Basement
Bedroom 4
*****
Third level
Bedroom 3
*****
Bedroom 2
*****
Primary Bedroom
*****
Second level
Kitchen
*****
Dining room
*****
Main level
Living room
*****
Basement
Bedroom 4
*****
Third level
Bedroom 3
*****
Bedroom 2
*****
Primary Bedroom
*****
Second level
Kitchen
*****
Dining room
*****
Main level
Living room
*****
Basement
Bedroom 4
*****
Third level
Bedroom 3
*****
Bedroom 2
*****
Primary Bedroom
*****
Second level
Kitchen
*****
Dining room
*****
Main level
Living room
*****
Basement
Bedroom 4
*****
Third level
Bedroom 3
*****
Bedroom 2
*****
Primary Bedroom
*****
Second level
Kitchen
*****
Dining room
*****
Main level
Living room
*****
Basement
Bedroom 4
*****
Third level
Bedroom 3
*****
Bedroom 2
*****
Primary Bedroom
*****
Second level
Kitchen
*****
Dining room
*****
Main level
Living room
*****
Basement
Bedroom 4
*****
Third level
Bedroom 3
*****
Bedroom 2
*****
Primary Bedroom
*****
Second level
Kitchen
*****
Dining room
*****
Main level
Living room
*****
Courtesy of REAL ONE REALTY INC.
Book a Showing for this property
Please note that filling out this form you'll be registered and your phone number without the +1 part will be used as a password.
