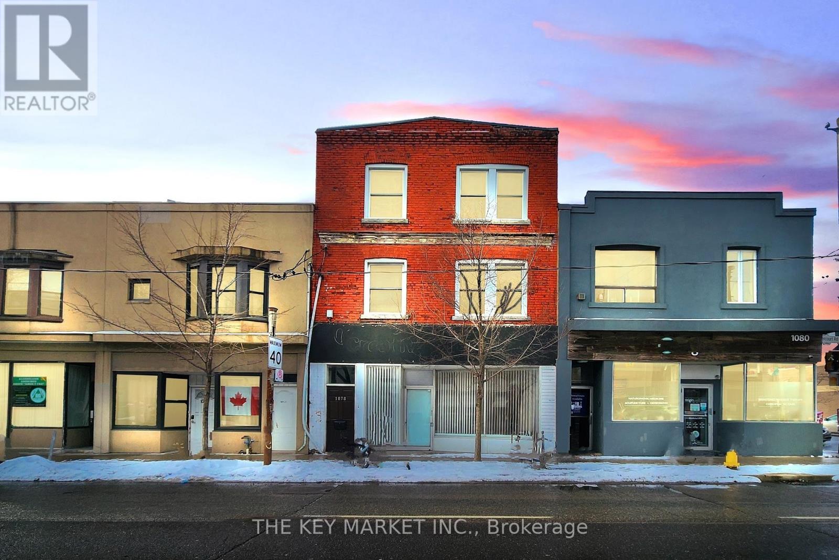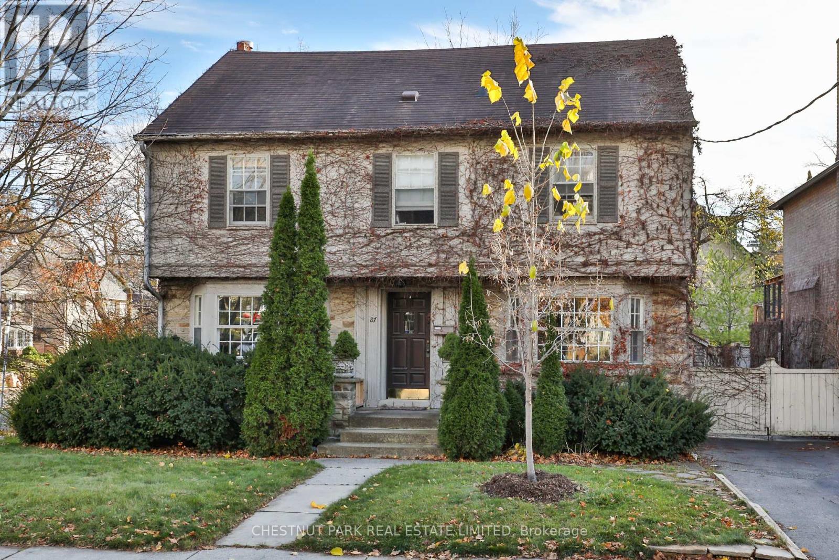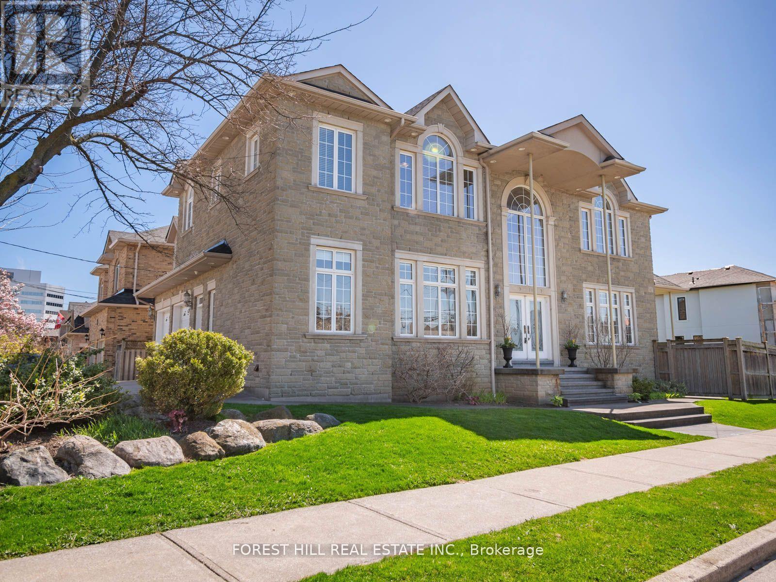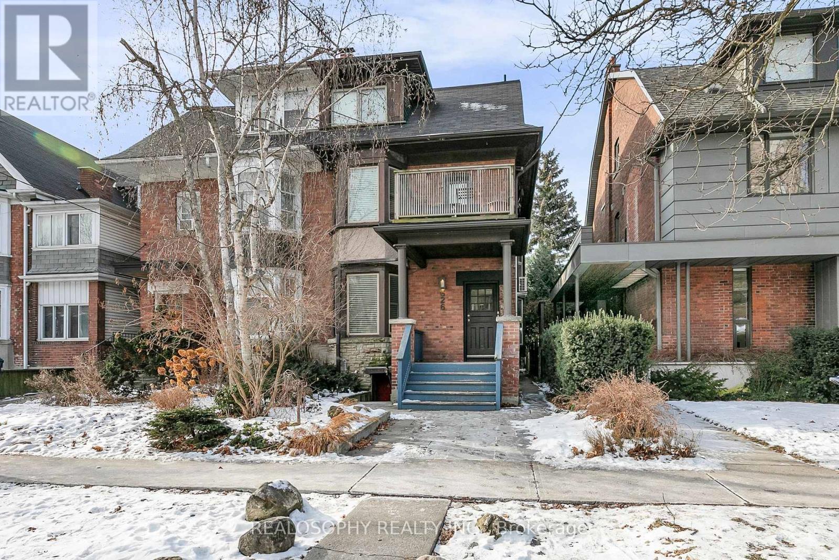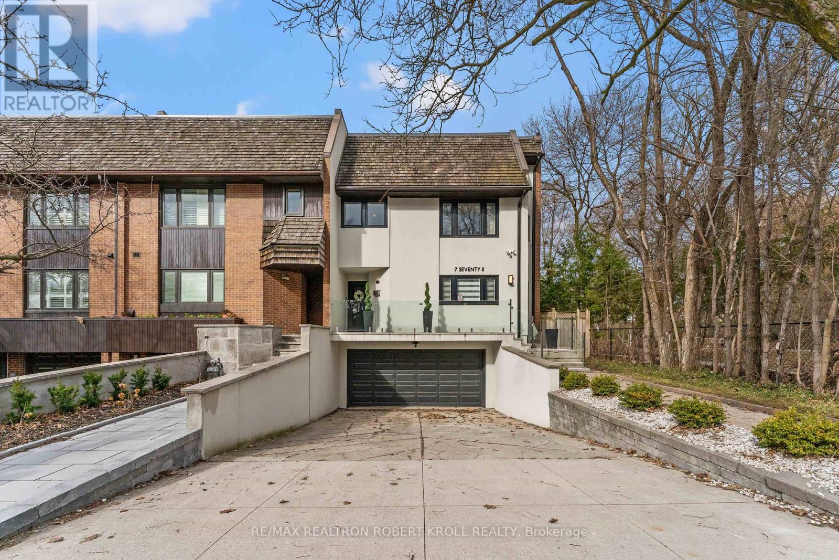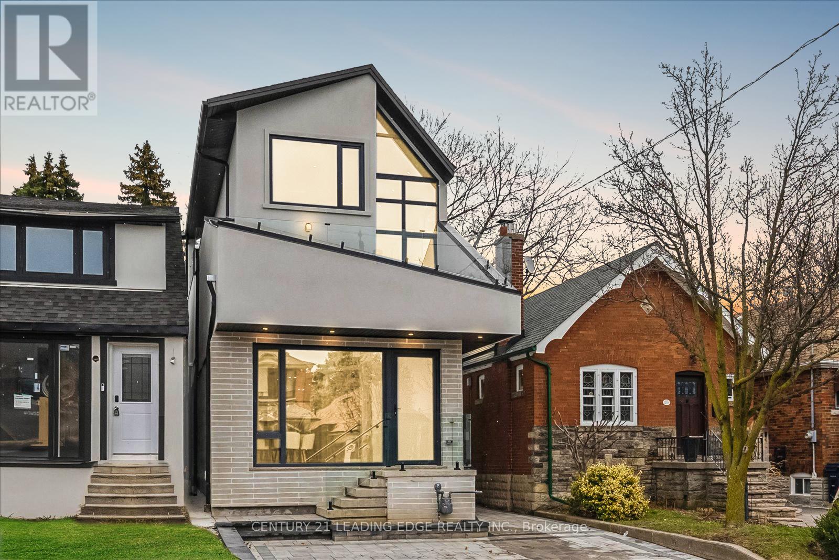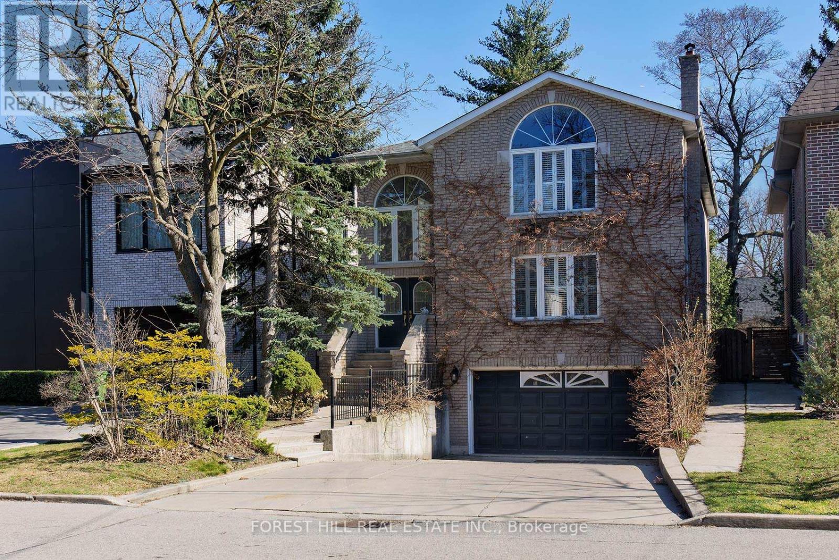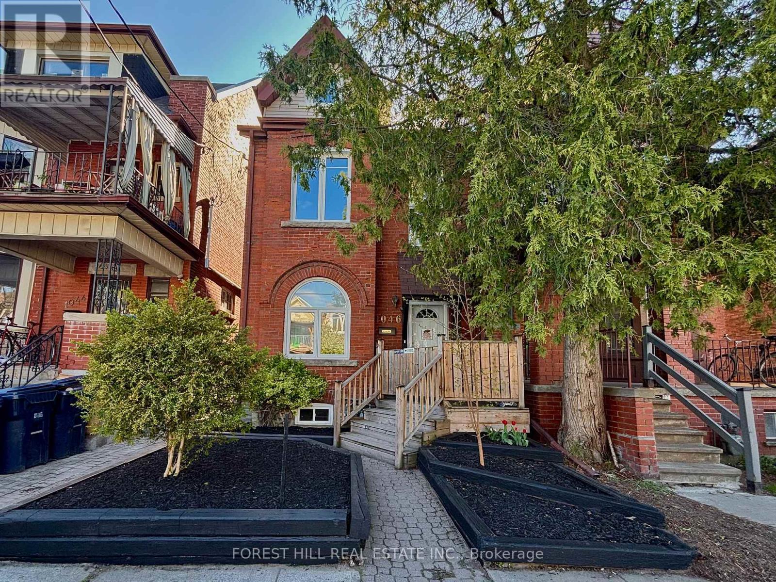Free account required
Unlock the full potential of your property search with a free account! Here's what you'll gain immediate access to:
- Exclusive Access to Every Listing
- Personalized Search Experience
- Favorite Properties at Your Fingertips
- Stay Ahead with Email Alerts
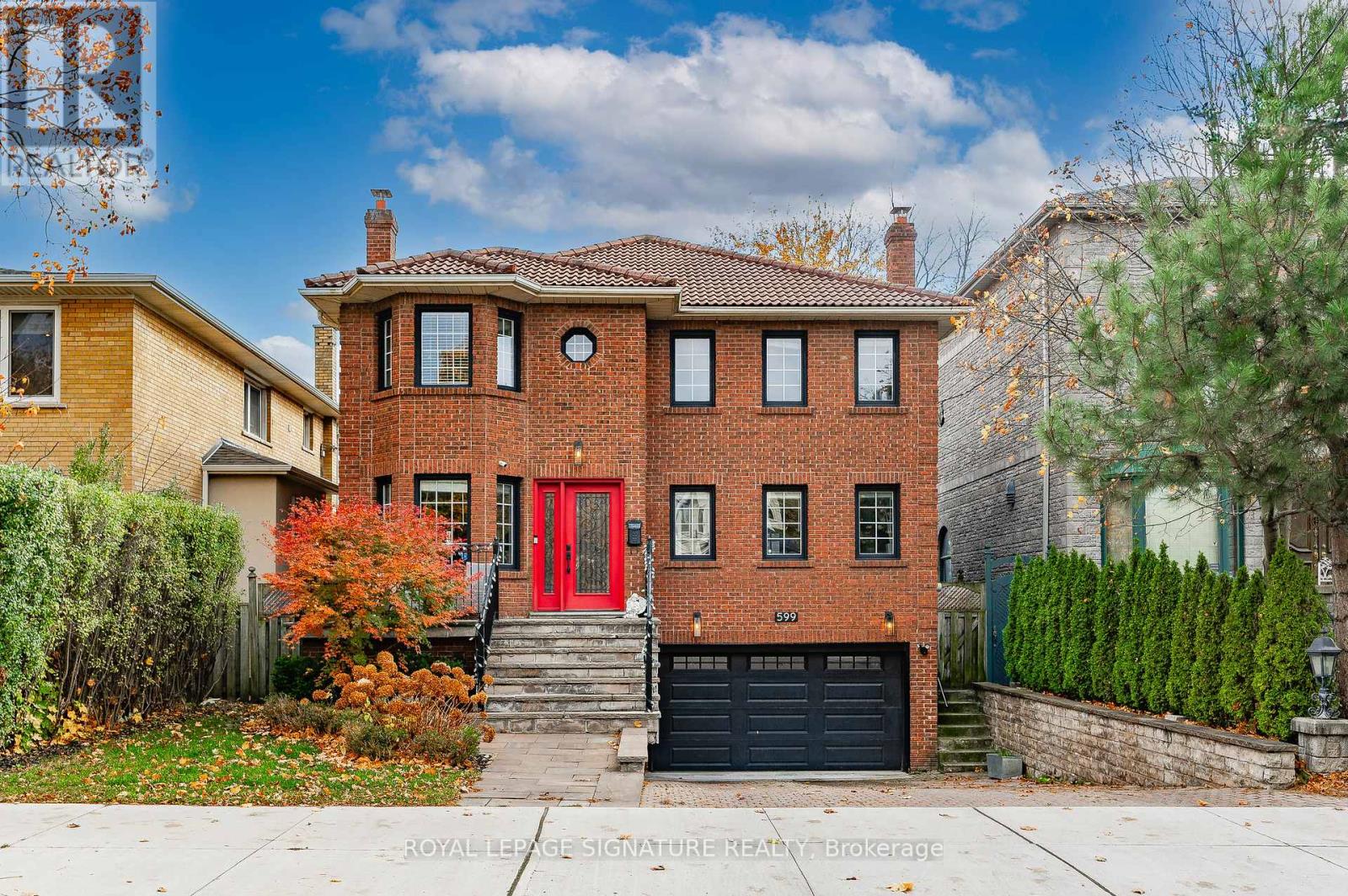




$2,399,000
599 GLENCAIRN AVENUE
Toronto, Ontario, Ontario, M5B1Z6
MLS® Number: C12075999
Property description
This stunning 4 + 1 bedroom and 4 bathroom home in a desirable community offers an exceptional blend of space, elegance and modern convenience. Bathed in natural cascading light, the home features beautiful hardwood flooring, enhancing its warmth and sophistication. The home features a massive kitchen with ample cabinetry and counter space, seamlessly connected to a generous dining area ideal for entertaining. A separate living room provides a more private setting, while the sunroom offers tranquil views of the backyard, creating an inviting space for relaxation. Stroll upstairs to the expansive primary bedroom, a true private retreat featuring a spacious walk-in closet and a luxurious four-piece ensuite. The second level also hosts 3 additional well-sized bedrooms, offering large windows, ample closet space, and flexibility to accommodate family members, guests, or a dedicated home office. An additional second level bathroom serves these bedrooms, ensuring both comfort and convenience. The stunning basement fully renovated in 2022 features a separate entrance with a beautiful updated rec room, nanny suite, modern 3-piece washroom, pot lights, plenty of storage and adds exceptional flexibility perfect for extended family or potential rental income. Ideally situated in a picturesque neighborhood surrounded by greenery, the property is within close proximity to subway lines, local shops, restaurants, and renowned schools, offering both convenience and a desirable lifestyle!
Building information
Type
*****
Amenities
*****
Appliances
*****
Basement Development
*****
Basement Features
*****
Basement Type
*****
Construction Style Attachment
*****
Cooling Type
*****
Exterior Finish
*****
Fireplace Present
*****
Flooring Type
*****
Foundation Type
*****
Half Bath Total
*****
Heating Fuel
*****
Heating Type
*****
Size Interior
*****
Stories Total
*****
Utility Water
*****
Land information
Amenities
*****
Fence Type
*****
Sewer
*****
Size Depth
*****
Size Frontage
*****
Size Irregular
*****
Size Total
*****
Rooms
Main level
Sunroom
*****
Kitchen
*****
Dining room
*****
Family room
*****
Living room
*****
Foyer
*****
Basement
Bedroom
*****
Kitchen
*****
Recreational, Games room
*****
Second level
Bedroom 4
*****
Bedroom 3
*****
Bedroom 2
*****
Primary Bedroom
*****
Main level
Sunroom
*****
Kitchen
*****
Dining room
*****
Family room
*****
Living room
*****
Foyer
*****
Basement
Bedroom
*****
Kitchen
*****
Recreational, Games room
*****
Second level
Bedroom 4
*****
Bedroom 3
*****
Bedroom 2
*****
Primary Bedroom
*****
Main level
Sunroom
*****
Kitchen
*****
Dining room
*****
Family room
*****
Living room
*****
Foyer
*****
Basement
Bedroom
*****
Kitchen
*****
Recreational, Games room
*****
Second level
Bedroom 4
*****
Bedroom 3
*****
Bedroom 2
*****
Primary Bedroom
*****
Courtesy of ROYAL LEPAGE SIGNATURE REALTY
Book a Showing for this property
Please note that filling out this form you'll be registered and your phone number without the +1 part will be used as a password.
