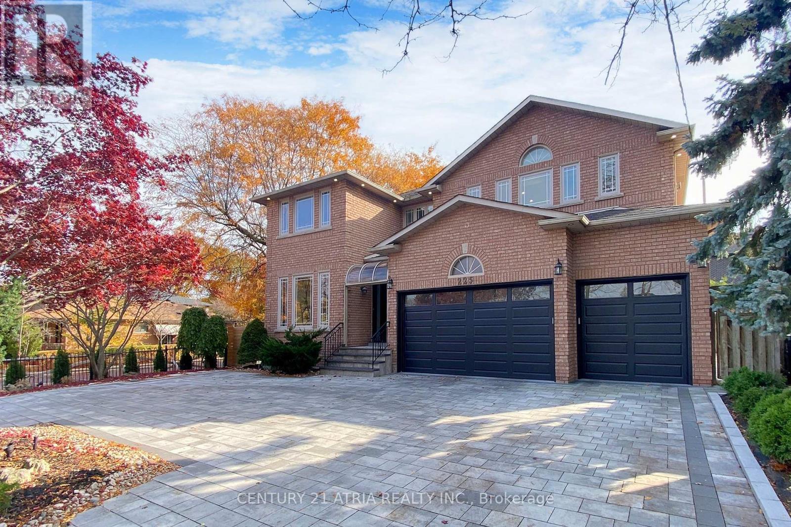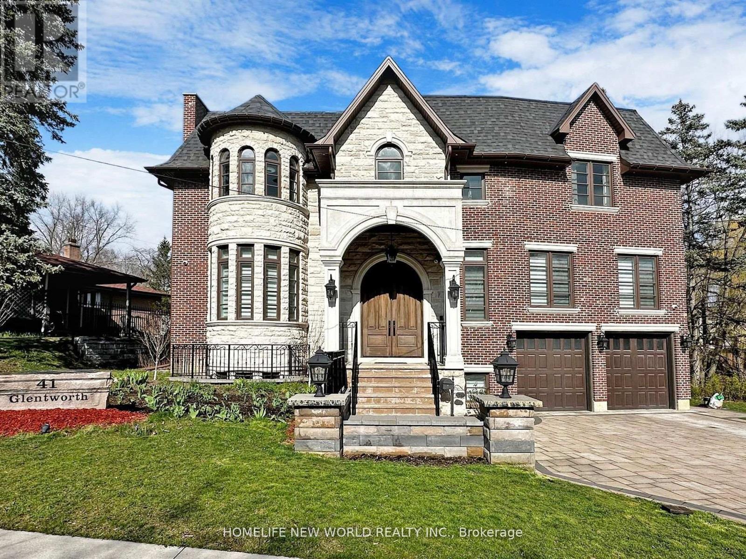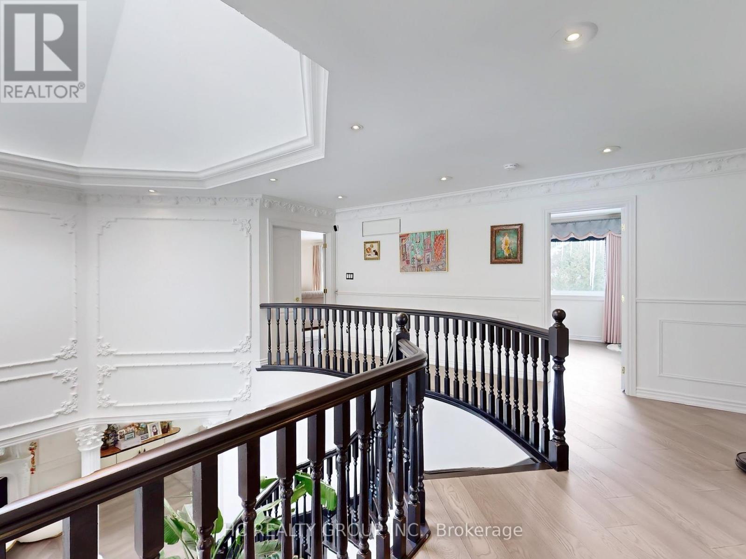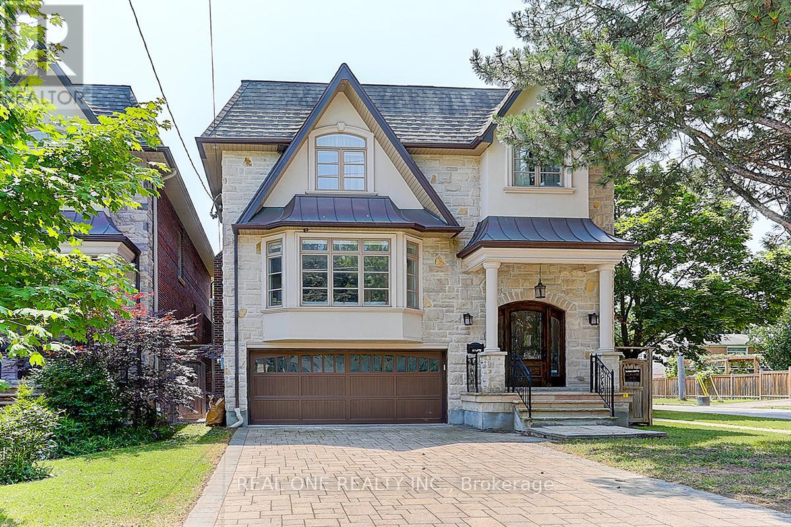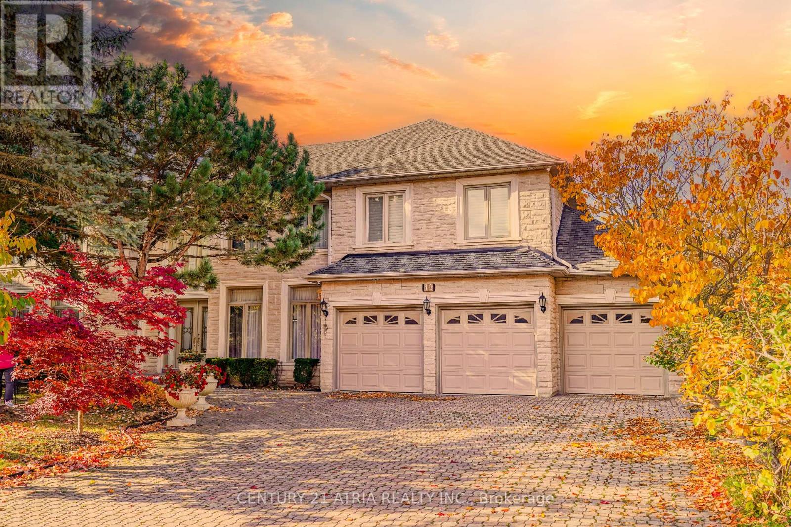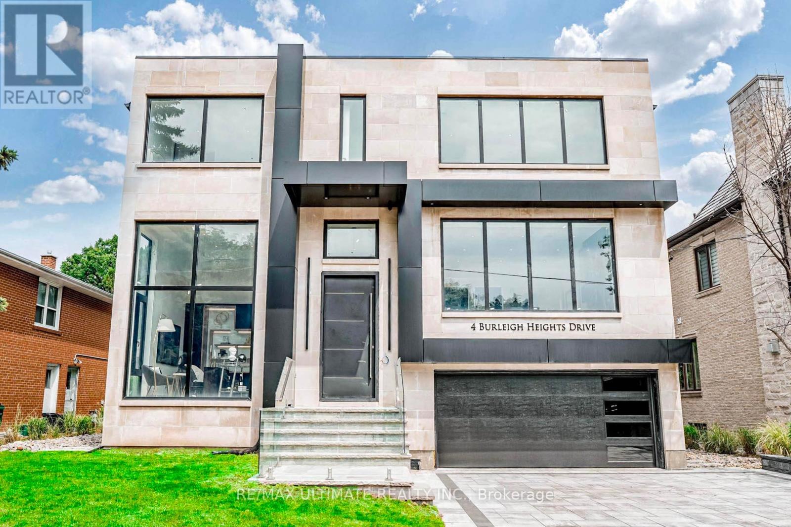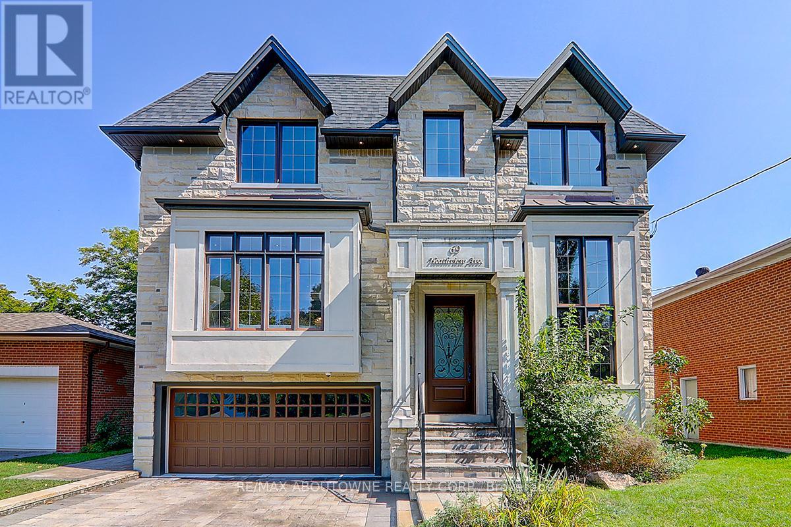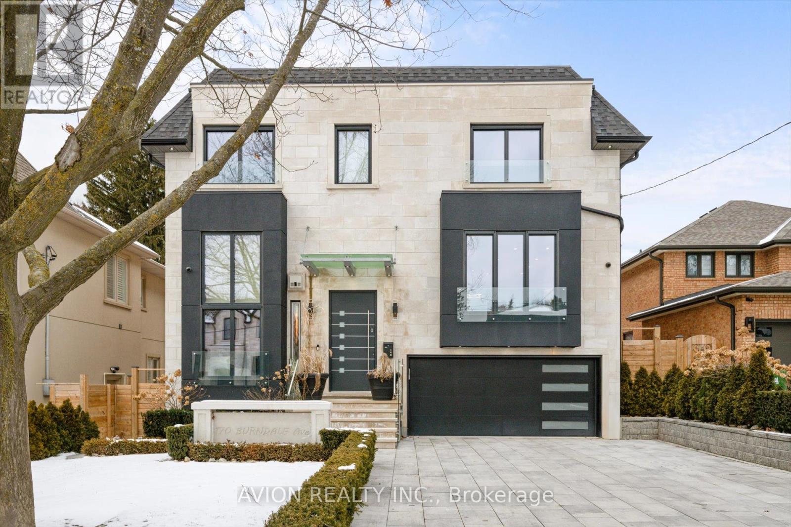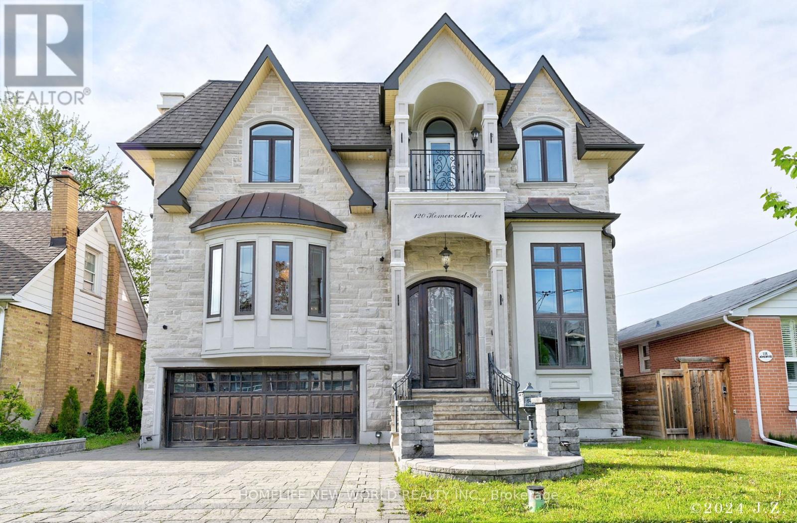Free account required
Unlock the full potential of your property search with a free account! Here's what you'll gain immediate access to:
- Exclusive Access to Every Listing
- Personalized Search Experience
- Favorite Properties at Your Fingertips
- Stay Ahead with Email Alerts


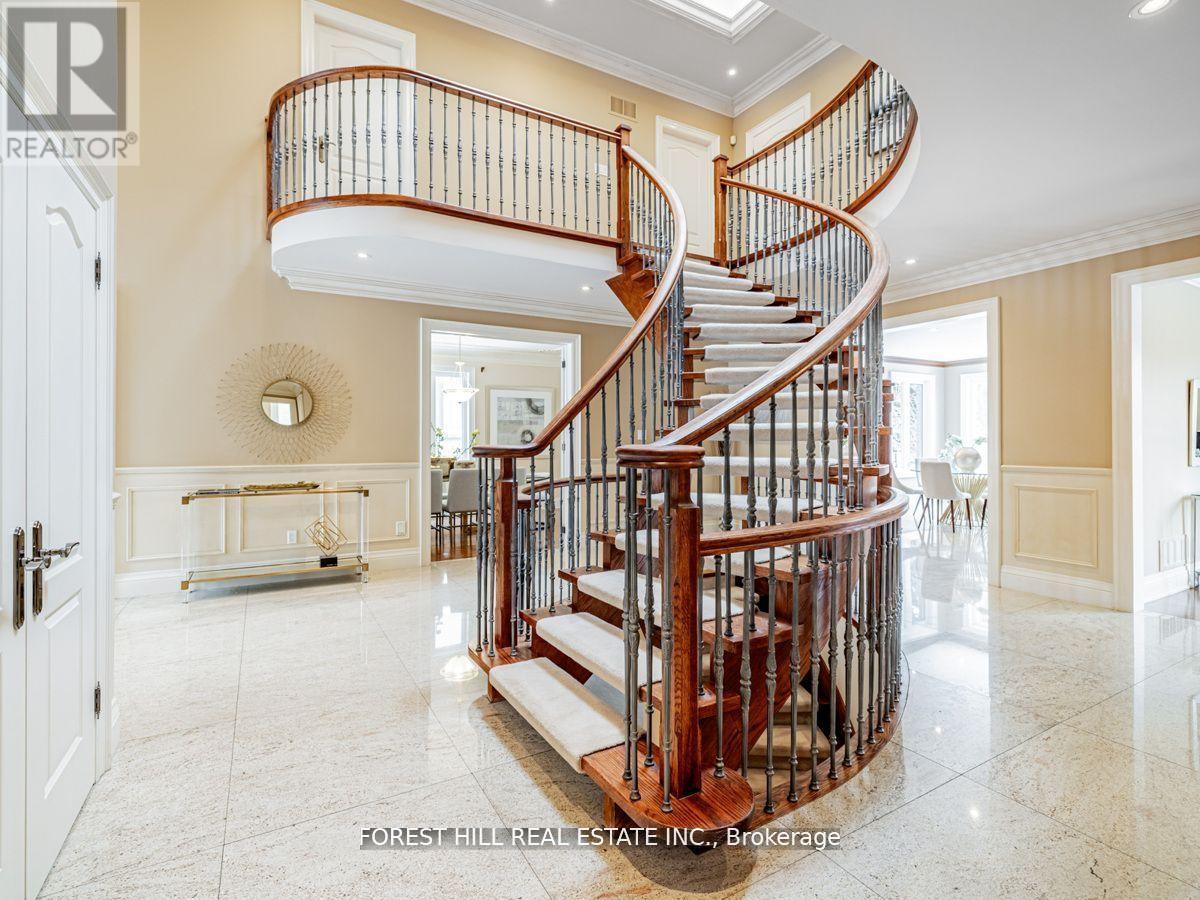


$3,488,000
338 BYNG AVENUE
Toronto, Ontario, Ontario, M2N4L5
MLS® Number: C12078151
Property description
****Top-Ranked School----Earl Haig SS****UNIQUE/ONE OF A KIND RESIDENCE in area****3Cars Garage on Premium land "58Ft x 146Ft" ------- Step inside & prepare to be entranced by gorgeous ------- luxurious custom-built 5bedrooms of total 6200Sf living area inc the basement(apx 4500Sf--1st/2nd flrs + prof. finished basement ------- Featuring impeccable craftsmanship ------ exceptional top-notch materials through-out & you are greeted by a stunning-soaring 2storey grandeur foyer with a large skylight draw your eye upward. The main floor provides a refined retreat and speaks to the home's expansive principal rooms, designer living & dining rooms boasts a lavish palatial mouldings & columns in timeless elegance. The amazing maple kitchen with wall to wall pantry & spacious breakfast area overlooking the deep/large backyard. The family room itself features a stately gas fireplace & cozy-family/friends gathering space. The open riser/grand staircase leads to a five thoughtfully designed bedrooms offer private spaces for rest and reflection. The primary suite elevates daily life, featuring an expansive ensuite and a walk-in closet. Every bedrooms have own wonderful ensuites & closets for privacy & relaxation. Enjoy a massive entertaining space of lower level(recreation room0, featuring a gas fireplace, wet bar & w/out to a backyard & making it an ideal space for nanny's bedroom & washroom----Lots of storage space****A functional mudroom/laundry room combined on the main floor provides access to the built-in 3cars garage-------This residence is a truly ONE-OF-A-KIND in area(Extraordinary Land--58x146Ft, Expansive-Luxury Living Space with an UNIQUE 3Cars garage)-Driveway & Backyard patio upgraded in 2024,AC upgraded to Lennox Heat pump,Furnace upgraded to Lennox added humidifier)-----A Must See Hm
Building information
Type
*****
Appliances
*****
Basement Development
*****
Basement Features
*****
Basement Type
*****
Construction Style Attachment
*****
Cooling Type
*****
Exterior Finish
*****
Fireplace Present
*****
Flooring Type
*****
Half Bath Total
*****
Heating Fuel
*****
Heating Type
*****
Size Interior
*****
Stories Total
*****
Utility Water
*****
Land information
Amenities
*****
Sewer
*****
Size Depth
*****
Size Frontage
*****
Size Irregular
*****
Size Total
*****
Rooms
Main level
Office
*****
Family room
*****
Eating area
*****
Kitchen
*****
Dining room
*****
Living room
*****
Basement
Bedroom
*****
Recreational, Games room
*****
Second level
Bedroom 4
*****
Bedroom 3
*****
Bedroom 2
*****
Primary Bedroom
*****
Bedroom 5
*****
Courtesy of FOREST HILL REAL ESTATE INC.
Book a Showing for this property
Please note that filling out this form you'll be registered and your phone number without the +1 part will be used as a password.
